#studio mcw
Explore tagged Tumblr posts
Text




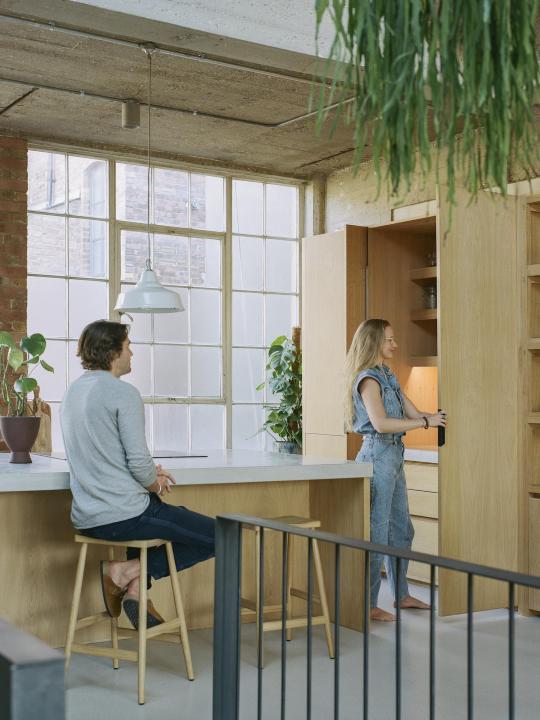

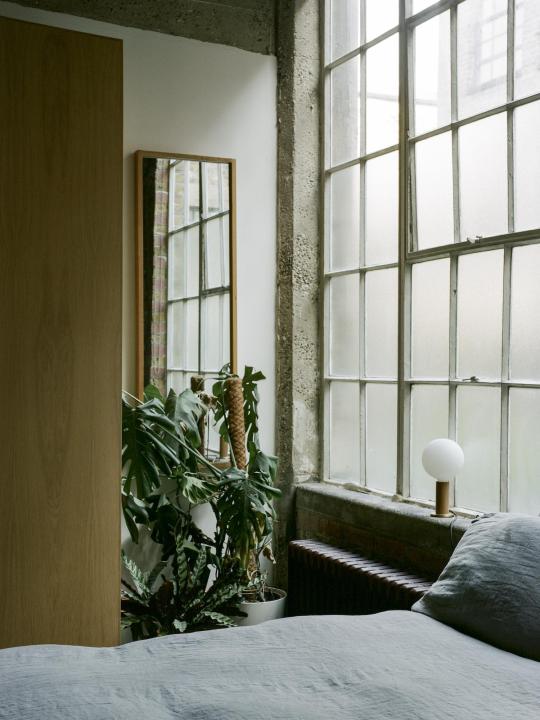
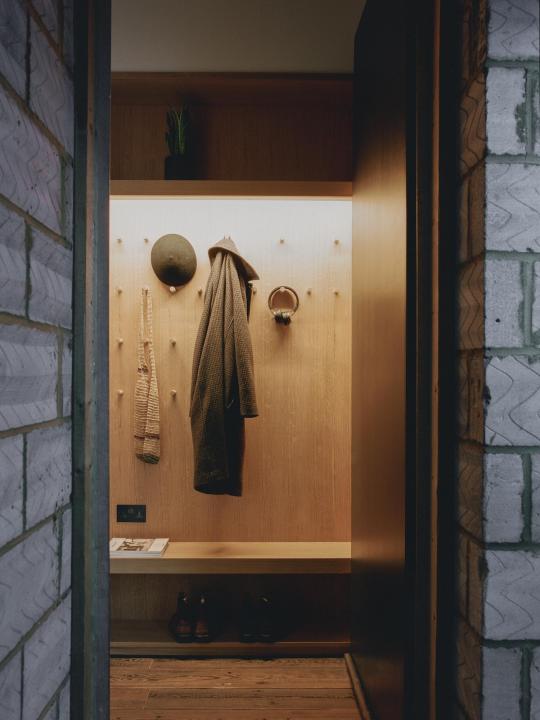


STUDIO MCW - EARTHRISE STUDIO
6 notes
·
View notes
Text

Hideaway House is a minimalist home located in London, United Kingdom, designed by Studio McW. Studio McW was tasked with rethinking the property’s arrangement to maximize floor space efficiency on the tight urban plot. The renovation aimed to increase usable space and drew design inspiration from Philip Johnson’s wood-panelled Four Seasons Restaurant in New York, the Barragan House in Mexico City, and modernist architecture’s clean lines.
31 notes
·
View notes
Photo

Only under these circumstances will I move back to the UK
2 notes
·
View notes
Photo
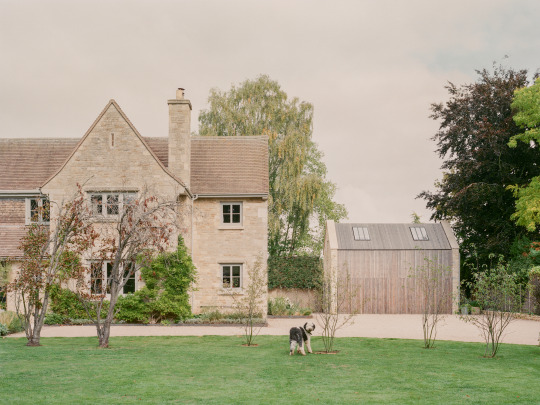
An 18th-century stone house, transformed with three beautifully designed contemporary extensions. Nestled in an idyllic setting in the countryside of Cambridgeshire, United Kingdom, Follyfield is a charming 18th-century stone house. London-based architecture practice Studio McW renovated the See more: https://www.gessato.com/follyfield-studio-mcw/
0 notes
Photo
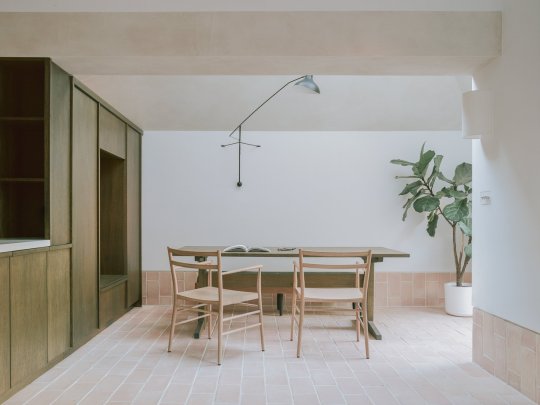
Aperture House by Studio McW https://thisispaper.com/mag/aperture-house-studio-mcw
65 notes
·
View notes
Link
At a time when people are consuming information faster than ever, contacting a whiteboard animation video maker makes a lot more sense than simply sharing the link to the About page on social media. A typical user is more likely to watch the 4+ minutes video on the go rather than spending time reading the web page. Whiteboards are quick and engaging. The story is created right before your eyes creating a sense of intrigue and anticipation. Companies can share amazing ideas and stories in no time at all. It engages the customer and keeps them in your page longer.
#Whiteboard Animation#Whiteboard Animation Maker#Whiteboard Animation Video#Whiteboard#animation#Animation Maker#Video#promotional video#Business#MCW#MCW Studio
1 note
·
View note
Text
Concrete house by Gort Scott hugs rocky crag in Whistler
British architecture studio Gort Scott has installed a house on a rocky outcrop in the Canadian mountain resort of Whistler, offering impressive views over Alta Lake.
The Rock is a family home designed to reflect the drama of its setting. Predominantly built from concrete, it incorporates stepped levels intended to echo the experience of traversing the mountainous terrain.
The house is positioned over a rocky outcrop
Living spaces are organised around the crest of the rock, combining a mix of subterranean rooms and airy, light-filled spaces. Expansive windows offer framed views of the lake, while a series of terraces allow the family to spend plenty of time outdoors.
"This journey to the crest of the rock, with its shifting horizons, has been a key driver in the layout and design of the building," explained Gort Scott co-founder Jay Gort.
"Although we are placing a significant building on the site, our aim throughout has been retain this experience when walking to and through the house."
The Rock is built from concrete, with some timber cladding
Despite being based on the other side of the world, Gort and partner Fiona Scott landed the commission for The Rock after winning an invited competition.
Their design concept was based around the idea of creating harmony between contradictory characteristics, such as light and dark, and openness and enclosure.
By combining this concept with the particular topography of the site, the architects were able to develop a complex internal layout organised over four storeys.
A large terrace and swimming sit between the main house and a guest house
"Before placing pen to paper we spent five days on the site, absorbing its characteristics: the weather, the topography, the fauna, distant views, etc," said Gort.
"This appreciation of the site has been critical to the design, siting and arrangement of the building, for example, the proposed dining area enjoys the western light over the lake and the bedrooms enjoy a particular view to a distant mountain to the east through the trees."
The house features expansive glazing and multiple terraces
As you ascend through the floors, the building divides up into three distinct volumes, each with their own concrete chimney stacks and blackened timber cladding. The first two form the six-bedroom main house, while the third accommodates a separate, two-bedroom guest house.
Connecting the two residences is a first floor terrace boasting an infinity pool.
Views over Alta Lake are offered from the rooms and terraces
Inside, the main house centres around an expansive lounge, dining room and kitchen, where changes in floor level and ceiling height help to create a mixture of different moods.
The space feels minimal, thanks to the exposed board-formed concrete, but wooden ceilings offer a degree of warmth.
The living spaces are organised over split levels
Bedrooms are dotted throughout the house, with some partially submerged into the rock and others elevated above it.
Some are located in a bedroom wing that benefits from the eastern morning light, while the main bedroom can be found on the uppermost level, along with a study that offers 360-degree views.
Some bedrooms enjoy eastern morning light
The lower level features additional facilities including a cinema room, a gym and a wine room.
Gort Scott also designed interior fittings for the house, in order to create a unified aesthetic. Joinery details were added throughout, using a mix of oak and locally sourced hemlock, and are complemented by subtle textiles.
Oak and hemlock joinery features throughout the house
The Rock is the first project that Gort and Scott have completed overseas since founding their London-based studio in 2007. Other notable projects include a stone house on the Isle of Man and an extension to St Hilda's College at the University of Oxford.
The house is now home to a couple and their three children.
The house is located in the Canadian mountain resort of Whistler
"Working with our client in this incredible place, to make this house, has been a journey of great discovery, as well as painstaking hard work," said Fiona Scott.
"The contractor also rose to the challenge of this complex building and made it beautifully. The house grows out of the landscape but isn’t deferential to it, neither does it dominate it – we feel the house and the rock are better for each other."
Photography is by Rory Gardiner. Video is by Tapio Snellman.
Project credits
Architect: Gort Scott Main contractor: Dürfeld Constructors Specialist millwork sub-contractors: Leon Lebeniste & Krause Woodworking Glazing sub-contractor: Glasbox Concrete contractor: Bmak Structural engineer: Equilibrium Building envelope engineer: JRS Landscape architect: HAPA Collaborative Landscape sub-contractor: Another View M&E consultant: MCW Engineers Lighting consultant: EOS Lightmedia Audio visual consultant: Millson Code consultant: Kat Sullivan Swimming pool consultant: Alka Pool
The post Concrete house by Gort Scott hugs rocky crag in Whistler appeared first on Dezeen.
1 note
·
View note
Photo

• @__shigeto The first Shigeto *live ensemble record. “Versions” out 9.20 @ghostly Took me 2 days just to process the emotions surrounding this release. I’ll speak in detail about it come September 20th but now I’ll say this. “Versions” took my whole life to make. Main reason being - it’s a snap shot of time built from years of change and building relationships. Shigeto songs (as far back as Lineage in 2011) reinterpreted with my my dear friends, in band form, in a live studio setting. No laptop. No click track. All the people involved through out the process represent a very important and special part of my life from far in the past to this very moment. It features my long time friend from high school, bass big boss Brennan Duncan Andes. Definitely an Ann Arbor legend for those in the know. The boys, as you probably know already, Marcus Elliot on Tenor Sax / Flute and Ian Fink on the keys. Also featuring the great, living legend Dez Andrés on congas and even a cameo appearance from Chis Koltay himself on his modular setup. The cover art was done by none other than one of Detroit’s greatest and one of my personal heroes, Heidelberg Project founder and artist Tyree Guyton. A long time inspiration and family friend. Art direction and label design from my main man PGS label manager and designer Vinnie Massimino. You can stream “MCW” (live *version of Field Day) now on all streaming platforms and pre order the record at Ghostly. https://www.instagram.com/p/B1Ph9x0nIlQ/?igshid=tya95uupxo3n
7 notes
·
View notes
Photo

Framework House is a minimal residence located in London, United Kingdom, designed by Studio McW. The property was sourced by Studio McW, who also assisted the clients with its purchase and precise redesign.
18 notes
·
View notes
Text
¿JAR se irá con Xamarin?
¿JAR se irá con Xamarin? #shirivo
¿Qué es un JAR? Este es un archivo Java, esto es por sus nombre en inglés: Java ARchive. Esos lo que tienen son clases, metadata y recursos empleados en aplicaciones que utilicen Java como language base.
¿Puedo incluir JAR en Xamarin? Si, se pueden incluir de dos maneras diferentes: utilizando Java Native Interfaces (JNI) o implementando Java Bindings Library (JBL). Para decidir cuál de las…
View On WordPress
0 notes
Photo

Backstage shoot setup. Taken by the talented @digital_beard - @mcitywrestling @rainmakerxokada @clp_designs #wrestler #photography #photographer #photooftheday #wrestling #squaredcircle #japan #mcw #clp #rainmaker #studio #backstage #melbourne (at Cory Lockwood Photography)
#wrestler#backstage#squaredcircle#photooftheday#wrestling#melbourne#studio#photographer#rainmaker#photography#clp#mcw#japan
0 notes
Photo

A London terraced house, redesigned with a brutalist concrete frame and bright interiors. Located in Clapham, London, this traditional terraced house was transformed into a contemporary home with creative details. Architecture and interior design practice Studio McW worked with the clients to See more: https://www.gessato.com/framework-house/
0 notes






