#stadsnatuur
Explore tagged Tumblr posts
Link
Van bosuilen in het Kenaupark tot Zocher-architectuur in de Bolwerken. Van fladderende vleermuizen rond de Grote Markt tot een verborgen tuin achter de Gasthuispoort. Tijdens de Haarlemse Eco Expeditie wandel je van ontdekking naar ontdekking en krijg je tips hoe je de natuur in jouw eigen omgeving kan versterken. Wandelen door de stad en tegelijk iets leren over de Haarlemse natuur en geschiedenis. De Eco Expeditie neemt je mee langs bijzondere plekken in het centrum. Op 11 locaties in het centrum ligt een kleurrijke stoeptegel met een QR-code. Als je de QR-code scant, krijg je meer informatie over de plek. Dat kunnen verhalen, foto’s of video’s zijn. Daarna leiden we je weer door naar de volgende ontdekking. Ken je bijvoorbeeld de geschiedenis van de verborgen Egelantiertuin? En hoe groen wordt de Barrevoetestraat? Op de gratis Eco Expeditie kom je het allemaal te weten. De wandeling is 6 kilometer lang en je doet er ongeveer 2 uur over. Als je de gratis navigatie-app Spacetime Layers gebruikt, word je tijdens het lopen volledig begeleid. Maar dat hoeft niet. Je kan op elke tegel starten of maar een deel van de route te lopen. Leuk tijdens de lunchwandeling of op een vrije zondagmiddag! Gemeente Haarlem heeft de wandeling laten samenstellen om Haarlemmers op een interactieve manier te laten genieten van de lokale natuur. Wil je meer weten over de Eco Expeditie? Ga dan naar https://www.eco-expeditie.nl. Wil je meer weten over groene activiteiten in Haarlem? Ga dan naar https://www.haarlem.nl/groen.
0 notes
Photo
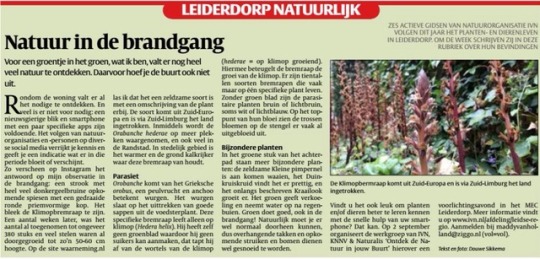
‘Natuur in de brandgang’ (Leiderdorps Weekblad, 14-08-2019) met in de hoofdrol de Klimopbremraap (Orobanche hederae). https://www.leiderdorpsweekblad.nl/nieuws/column/51345/natuur-in-de-brandgang / https://paper.leiderdorpsweekblad.nl/open/b48485fd/5a-134342-natuur-in-de-brandgang#a134342 Filmpje! https://youtu.be/CDRiEwYAtgI Aangemeld @ https://waarneming.nl/observation/175364850/
#klimopbremraap#orobanche hederae#orobanche#stadsnatuur#leiderdorp#ivy broomrape#klimmerblêdfretter#orobanche du lierre#efeu-sommerwurz#natuurindebrandgang#brandgang#brandgangnatuur
2 notes
·
View notes
Text
Boomspiegels, wat kun je er mee.
Boomspiegels, wat kun je er mee.
Boomspiegel in Kortenhoef, sierkers. Er staat regelmatig vroegeling, paardenbloem en dergelijke. Maar de wortels laten weinig bijplanten toe, naast het feit dat de groenvoorziening dit een paar keer per jaar weghaalt want “slordig”. Boomspiegels in de stedelijke omgeving zien er vaak heel kaal uit. Dat kan verschillende redenen hebben.De belangrijkste is dat de gemeente of de buurt vindt dat het…
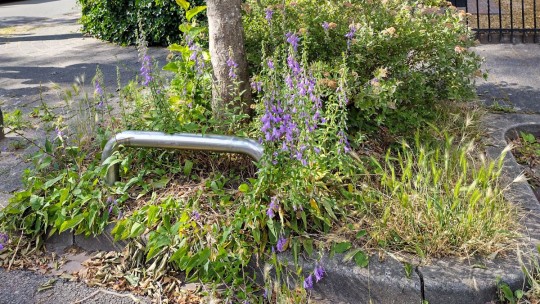
View On WordPress
0 notes
Photo

Window Shopping... #window #windows #architectuur #architecture #pottsandplants #pottenenplanten #citynature #stadsnatuur #hofje #haarlem #cityshot #stadsfotografie #greennature #stadsgroen #lovephotography #photographer #photography #fotografie #fotograferen https://www.instagram.com/p/CdQs14CjgdT/?igshid=NGJjMDIxMWI=
#window#windows#architectuur#architecture#pottsandplants#pottenenplanten#citynature#stadsnatuur#hofje#haarlem#cityshot#stadsfotografie#greennature#stadsgroen#lovephotography#photographer#photography#fotografie#fotograferen
0 notes
Photo

Vanmiddag genoten van een wandeling rond de #KralingsePlas in #Rotterdam (1/4) 📷 #groen #natuur #stadsnatuur #hartvoor010 💚#futen #ritueel (bij Rotterdam)
0 notes
Photo
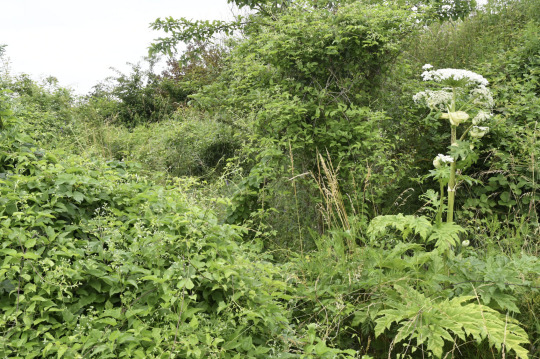
Lut Pil: Woekerende stadsnatuur
online publicatie
https://things-design-nature.net/woekerende-stadsnatuur/#artikel
0 notes
Text
Japanese Knotweed
De Japanse Duizendknoop, aka the Japanese Knotweed is an invasive plants species that-
https://www.essenburgpark.nl/stadsnatuur/
0 notes
Text
SAWA wooden building, Lloydquarter Rotterdam
SAWA Lloydquarter wooden building News, Netherlands Architecture, Dutch Tower Photos
SAWA wooden building, Lloydquarter
Tower Architectural Renovation Project in Holland design by Mei architects and planners
18 Nov 2020
SAWA, Lloydquarter Rotterdam
Design: Mei architects and planners
Location: Rotterdam, The Netherlands
SAWA, the tallest wooden building of the Netherlands, wins the ARC20 Innovation Award
Images below © WAX
Commissioned by Nice Developers & Era Contour, Mei architects and planners is designing “SAWA“: a unique wooden residential building in the heart of the Lloydquarter in Rotterdam. Exceptional to SAWA is that the building will be built entirely in CLT (cross-laminated timber) and is therefore the first fully wooden residential building of 50 meters high in Rotterdam. In addition, the building is distinguished by the generous green terraces, with which the building enhances the biodiversity of the neighborhood. The aim is to start construction early 2021.
Maritime history
The Lloydquarter has a rich maritime history, dating back to around 1900. The Lloyd Pier owes its name to the Rotterdamsche Lloyd shipping company, that built a terminal on the pier from which its passenger ships departed to the east of the world. The SAWA building owes its name to the trampled form with generous green terraces, as a reference to Eastern rice fields and the history of the place.
Concept
A conscious choice was made to reduce the building volume of SAWA compared to the zoning plan model and to introduce a stepped volume on the west side. This comes with several advantages. The new volume connects SAWA to the surrounding buildings in the Lloydkwartier and takes existing sight lines into account. An open square will be created on the west side of the lot and air and light will be preserved in the streets. The building’s shape also provides spacious terraces for the residents and a large communal deck on the first floor.
SAWA will house approximately 100 apartments, varying from 50 up to 100+ m2. The apartments can be freely arranged due to the column structure. This ensures a high degree of user-friendliness and flexibility for future (and next generation) residents and makes the building future-proof.
Innovation in timber architecture
In the context of the European Green Deal, UN Sustainable Development Goals and objectives of the municipality of Rotterdam to reduce CO2 emissions, the client and architect share the ambition to almost completely execute the building, including the main support structure, in CLT (90,97 %). There are multiple advantages of building in CLT: In addition to the fact that it stores CO2 and reduces emissions, construction time will be shorter compared to a concrete construction and living comfort will increase.
Together with a team of experts, existing solutions are combined, and innovations are designed to optimize the application of wood; minimizing the amount of concrete and steel in the design; and solving the resulting fire, noise, and vibration problems.
The aim is to leave as much wood as possible visible in the houses and on the galleries and balconies. Only in places where the wood will be minimally experienced (storage room, toilet, bathroom), the walls will be finished with plaster.
Most of the design solutions and technical elaborations are not new when viewed separately. The innovation of SAWA lies in the combination of all the things that contribute to the construction of a residential building of 50 meters high, of which the main supporting structure consists of more than 90% wood. SAWA will thus be an exemplary project for new generations, an important step in the sustainability goals and demonstrable evidence that things can be done differently.
Images below © Mei architects and planners
Shared values
SAWA is being developed in the heart of the neighborhood and will, partly because of this central location, provide added value to the neighborhood by creating meeting areas and by connecting with existing local initiatives. Various facilities will be added to the ground floor of the building and the green deck will function as a green connector between building and surrounding area (such as the communal garden) and add value for both residents and neighbors.
The program comprises approximately 100 dwellings, of which 50 rental apartments in the modal segment, making it possible for people with indispensable professions (police officers, teachers, nurses, etc.) to remain in the city.
The residential units are accessed through a gallery. Despite the concept of a gallery is still labeled unpopular by (amongst others) real estate agents, Mei is a strong supporter and has deliberately chosen for an open gallery to stimulate contact between residents. The success of this design choice has already proven itself in many other projects by Mei, such as Fenix I. The housing concept is enriched by various shared functions – such as shared mobility, tools, and vegetable garden – which actively create a community.
Biodiversity
Dutch cities continue to grow and experience increasing pressure. The consequences of this urbanization on the human ecosystem – eg flooding, heat stress and increasing CO2 emissions – are becoming increasingly noticeable. At the same time, the habitat of birds, bees and butterflies is being considerably limited by increasing urbanization and mineralization of the landscape. With the design for SAWA, Mei commits to changing this evolution and contribute to a healthy living environment.
In collaboration with city ecologists and biologists, SAWA is designed on a nature-inclusive basis. For example, by integrating the greenery into the balconies, terraces, and deck, by choosing the planting specifically in the location (depending on the orientation to the sun and height in the building) and by integrating nesting boxes into the architecture where possible. Therefore, SAWA increases the biodiversity of the neighborhood and taps into the existing ecological structures within the city.
Circularity
SAWA will be built using a modular construction system made of wood, using dry, separable solutions (no cast construction). This makes the building materials reusable in the future (urban mining).
The design is based on the Open Building principle: the main supporting construction consists of floors, beams, and columns. This creates a high degree of flexibility and freedom of layout for both the first buyers and the next generations, making the building future-proof.
The construction is made of Cross-laminated Timber (CLT). The trees used for SAWA come from sustainable production forests. For each tree that is cut, three new ones will be planted. The other materials that are used are biobased as much as possible and provided with a material passport.
SAWA is an installation-poor building, with a healthy indoor climate and possibilities for adaptations in the future. The houses are equipped with cross ventilation and temperature plus CO2-controlled ventilation valves in the facade. The city heating is sustainable and there will be PV panels on both the roofs and the solar crown at the highest point. The energy generated by the PV panels, is stored in batteries of the shared cars, scooters, and bicycles.
SAWA Lloydquarter Rotterdam – Building Information
Involved parties
Client: Nice Developers & ERA Contour Architect: Mei architects and planners Contractor: ERA Contour Constructor: Pieters Bouwtechniek Counselor wood, innovation, and sustainability: Aldus Bouwinnovatie Counselor biodiversity: Bureau Stadsnatuur & Piet Vollaard Counselor ecology: Copijn Counselor fire: Adviesbureau Hamerlinck Counselor wind: Peutz Counselor building physics: DGMR Counselor building costs: Maatwerk in Bouwadvies
Visuals © WAX + Mei architects and planners
SAWA Lloydquarter Rotterdam images / information received 171120 from Mei architects and planners
Mei architects and planners
Location: Rotterdam, The Netherlands
Architecture in Rotterdam
Rotterdam Architecture Designs – architectural selection below:
Rotterdam Architecture Designs – chronological list
Rotterdam Architecture News
Rotterdam Architecture Walking Tours
Lijnbaan in Rotterdam Design: Mei architects and planners photo © Ossip Lijnbaan in Rotterdam
Rotterdam Architecture – selection:
FENIX Museum of Migration in Rotterdam Panoramic Viewpoint for the Fenix Warehouse
Depot Boijmans Van Beuningen Design: MVRDV, architects Aerial photograph of Depot Boijmans Van Beuningen © Ossip van Duivenbode Museum Boijmans Van Beuningen
Weenapoint Complex Design: MVRDV Architects images : MVRDV and Mozses Weenapoint complex
Project Maximaal Design: Simone Drost ARCHITECTURE, Architects photo : www.roosaldershoff.nl Project Maximaal, Rotterdam Childcare Centre
Rotterdam Office Buildings
Rotterdam Architecture Studios – design firm listings on e-architect
Buildings / photos for Lijnbaan in Rotterdam page welcome
Website: Visit Rotterdam
The post SAWA wooden building, Lloydquarter Rotterdam appeared first on e-architect.
0 notes
Photo
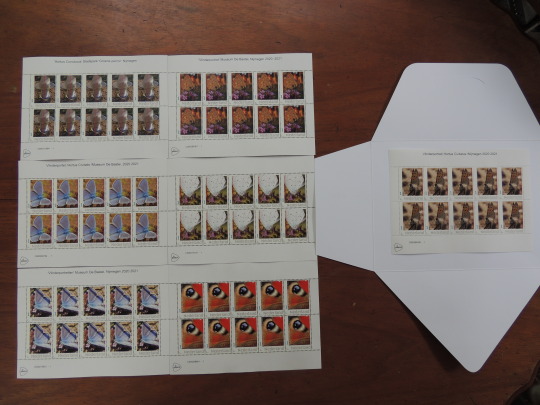
‘Hortus Conclusus / Getijdenboek’ Nijmegen 2020
Omschrijving interactief Kunstwerk
Er komt binnenkort een grote Nijmeegse stadszegel uit bestaande uit verschillende postzegels die als kleine miniaturen over de Stadsnatuur dicht bij huis zijn gemaakt. Het speciale Zonlicht kan ons daarbij helpen voor het maken van de speciale foto’s voor de zegels.
Bladzijde uit Getijdenboek
Zo komt er een grote stadszegel uit bestaande uit verschillende postzegel velletjes die als een grote bladzijde uit een hedendaags Getijdenboek gaat ontstaan, waar nu iedereen ook aan mee kan doen.
Unieke bladzijde uit Getijdenboek ‘Hortus Conclusus’
Deze eerste grote Nijmeegse bladzijde bestaande uit verschillende postzegels willen wij als een hedendaags kunstwerk uiteindelijk speciaal gaan presenteren.
Iedereen kan deelnemen aan het Kunstwerk
Door zelf een eigen postzegel ontwerp aan te leveren en te maken kan iedereen meedoen aan het interactief kunstwerk ‘Hortus Conclusus’
Wereldwijd interactief Kunstwerk
Onze bedoeling uiteindelijk is dat Wereldwijd deze bladzijde uit het ‘Getijdenboek ‘Hortus Conclusus’ deze postzegels de wereld in zal worden verstuurd.
Werkgroep ‘Hortus Civitatis’
0 notes
Photo
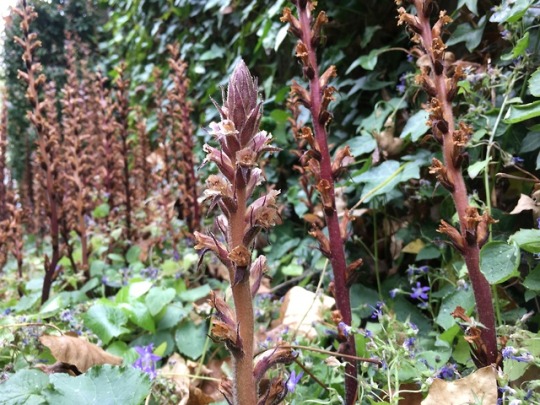
Natuur in de brandgang
14 aug 2019 Column
ZES ACTIEVE GIDSEN VAN NATUURORGANISATIE IVN VOLGEN HET PLANTEN- EN DIERENLEVEN IN LEIDERDORP. OM DE WEEK SCHRIJVEN ZIJ IN DEZE RUBRIEK OVER HUN BEVINDINGEN.
Voor een groentje in het groen, wat ik ben, valt er nog heel veel natuur te ontdekken. Daarvoor hoef je de buurt ook niet uit.
Rondom de woning valt er al het nodige te ontdekken. En veel is er niet voor nodig: een nieuwsgierige blik en smartphone met een paar specifieke apps zijn voldoende. Het volgen van natuurorganisaties en -personen op diverse social media verrijkt je kennis en geeft je een indicatie wat er in die periode bloeit of verschijnt.
Zo verscheen op Instagram het antwoord op mijn observatie in de brandgang: een strook met heel veel donkergeelbruine opkomende spiesen met een gedraaide ronde priemvormige kop. Het bleek de Klimopbremraap te zijn. Een aantal weken later, was het aantal al toegenomen tot ongeveer 380 stuks en veel stelen waren al doorgegroeid tot zo'n 50-60 cm hoogte. Op de site waarneming.nl las ik dat het een zeldzame soort is met een omschrijving van de plant erbij. De soort komt uit Zuid-Europa en is via Zuid-Limburg het land ingetrokken. Inmiddels wordt de Orabanche hederae op meer plekken waargenomen, en ook veel in de Randstad. In stedelijk gebied is het warmer en de grond kalkrijker waar deze bremraap van houdt.
Parasiet
Orobanche komt van het Grieksche orobus, een peulvrucht en anchoo betekent wurgen. Het wurgen slaat op het uittrekken van goede sappen uit de voedsterplant. Deze specifieke bremraap leeft alleen op klimop (Hedera helix). Hij heeft zelf geen groenblad waardoor hij geen suikers kan aanmaken, dat tapt hij af van de wortels van de klimop (hederae = op klimop groeiend). Hiermee beteugelt de bremraap de groei van de klimop. Er zijn tientallen soorten bremrapen die vaak maar op één specifieke plant leven. Zonder groen blad zijn de parasitaire planten bruin of lichtbruin, soms wit of lichtblauw. Op het toppunt van hun bloei zien de trossen bloemen op de stengel er vaak al uitgebloeid uit.
Bijzondere planten
In het groene stuk van het achterpad staan meer bijzondere planten: de zeldzame Kleine pimpernel is aan komen waaien, het Duinkruiskruid vindt het er prettig, en het onlangs beschreven Kraailook groeit er. Het groen geeft verkoeling en neemt water op na regenbuien. Groen doet goed, ook in de brandgang! Natuurlijk moet je er wel normaal doorheen kunnen, dus overhangende takken en opkomende struiken en bomen dienen wel gesnoeid te worden.
Voorlichtingsavond
Vindt u het ook leuk om planten en/of dieren beter te leren kennen met de snelle hulp van uw smartphone? Dat kan. Op 2 september organiseert de werkgroep van IVN, KNNV & Naturalis 'Ontdek de Natuur in jouw Buurt' hierover een voorlichtingsavond in het MEC Leiderdorp. Meer informatie vindt u op www.ivn.nl/afdeling/leidse-regio. Aanmelden bij [email protected] (vol=vol).
Tekst en foto: Douwe Sikkema
https://www.leiderdorpsweekblad.nl/nieuws/column/51345/natuur-in-de-brandgang / https://paper.leiderdorpsweekblad.nl/open/b48485fd/5a-134342-natuur-in-de-brandgang#a134342
#klimopbremraap#orobanche hederae#orobanche#stadsnatuur#leiderdorp#ivy broomrape#klimmerblêdfretter#orobanche du lierre#efeu-sommerwurz
0 notes
Text
Natuurfotograaf Jarno van Bussel presenteert zijn werk bij IVN Asten-Someren
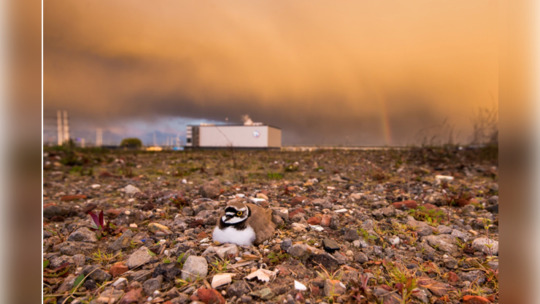
‘Stadsnatuur versus Peelnatuur’ is het thema dat Jarno van Bussel aan zijn fotopresentatie mee geeft.
0 notes
Text
Erfgenamen van de Aarde Thomas Chri Natuur in
De mens brengt de natuur onherstelbare schade toe. Toch? Chris D. Thomas, vermaard ecoloog en milieudeskundige, zet dit idee op losse schroeven en laat zien dat de natuur terugvecht. Onze aanwezigheid vergroot juist de biologische diversiteit in heel wat delen van de wereld en versnelt het ontstaan van nieuwe soorten. Als het leven kan herstellen van de asteroïde-inslag die de dinosaurussen uitroeide, waarom zou het dan niet bestand zijn tegen de effecten van de consumerende en producerende mens?
Chris D. Thomas schreef hierover Erfgenamen van de aarde. Thomas is hoogleraar conservation biology aan de University of York. Hij is thans een van de meest invloedrijke ecologen, fellow aan de Royal Society en ontving diverse onderscheidingen.
‘Soepel geschreven, weldoordacht en opvallend tegengesteld aan wat iedereen denkt.’ Matt Ridley in The Times (Book of the Week)
Met: – een column van stadsecoloog André de Baerdemaeker over de opkomst van nieuwe (Rotterdamse) soorten zoals de Rotterdamse halsbandparkiet – Teo Wams, directeur Natuurmonumenten – KD Dijkstra, natuurhistoricus Naturalis Biodiversity Center
Voertaal: Engels. Gespreksleiding: Marco Visscher. Begeleid door diverse en exotische plaatjes van DJ Okkie.
Deze avond is live op de homepage van Arminius te volgen. Dit Denkcafé wordt georganiseerd door Arminius, Natuurhistorisch Museum en Bureau Stadsnatuur https://arminius.nu/programma/hoe-natuur-zich-aanpast-aan-ramp-mens-heet/
0 notes
Photo

Vanmiddag genoten van een wandeling rond de #KralingsePlas #Rotterdam (2/4) 📷 #groen #natuur #stadsnatuur #hartvoor010 💚 #mijmerplekken #zen (bij Rotterdam)
0 notes
Text
Wat is natuurinclusief bouwen?
De genoemde afname in combinatie met een toenemend duurzaamheidsbesef heeft geresulteerd in een nieuwe opkomende manier van bouwen; natuurinclusief bouwen. Dit houdt in dat bij de bouw van woningen, bedrijfspanden en andere objecten de natuur wordt geïntegreerd. Voorzieningen voor stadsnatuur worden daarbij opgenomen in het pand. Ze zijn onlosmakelijk met elkaar verbonden. Het leidt tot een wezenlijk andere manier van bouwen ten opzichte van de voorgaande/ huidige manier.
0 notes
Photo

Zondagochtend rondje #rennen door het #Roerdal. #hattem #roermond #running #stadsnatuur http://ift.tt/2F9nDPZ
0 notes