#some other ppl wanted his dryer and i guess guy 1 using it (who we saw had just put in his blanket) didnt put enough coins in
Explore tagged Tumblr posts
Text
i had to visit the laundromat today to wash the thick blankets that don't fit in the washer and while i was waiting for the loads to finish, a kid walked in with two little birds on his shoulder, like a disney princess.
#ive never been more impressed and very little impresses me tbh#kid just walks around with his pet birds that dont fly away alright#and it wasnt one per shoulder--both were on the one shoulder#also ppl are mean at the laundromat#me and this guy had to save this other guys dryer load#some other ppl wanted his dryer and i guess guy 1 using it (who we saw had just put in his blanket) didnt put enough coins in#and guy 2 and his son went to the maintenance person to complain#and we were like 'no guy 1 is here he just put that in--he's still using it'#like i know we're all doing laundry but oh my god be patient
3 notes
·
View notes
Text
UA Dorms
Ok, first and foremost a huge thank you to my discord ppl for helping me figure this all out and find screenshots because I swear Hori was drunk when he made these dorms and I eventually just gave up, but we did figure a lot out!
So here y’all go. I use this dorm layout for Zero-verse, but not for Last Black because I hadn’t figured it all out by that point.
The Common Area:

The Zero-Verse Room Assignments:

Below the line is my huge rant explaining the dorm layout and why Horikoshi had to be drunk when he made it. Seriously, it’s months later now and I’m still bitter about how long this took to figure out. I hope this post helps all other fic writers and spares y’all the pain we went through.
So let’s start with what we can learn from the outside of the dorms.
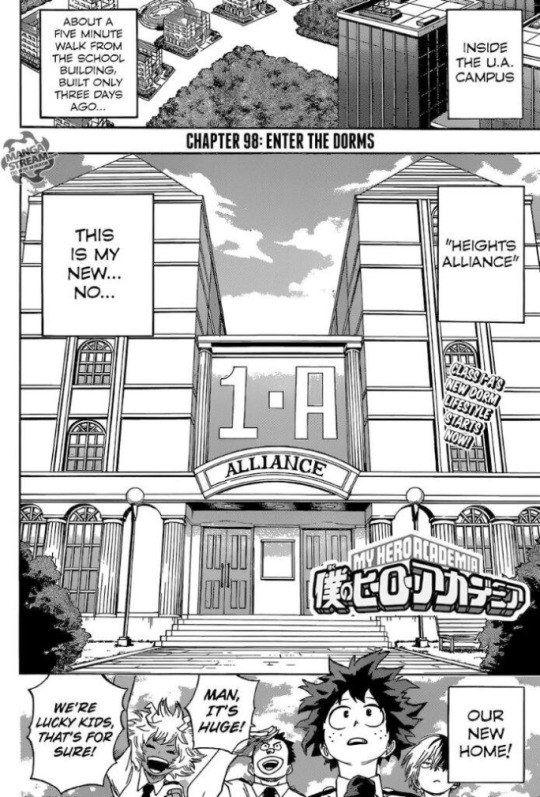
Ok, so first off after the third floor the building splits at the front! That’s why when they’d doing their tour they have to go all the way back downstairs after that point and then come back up. Also important are the two doorways! The dorm is split by gender and the two doorways reflect that. However! The boys and girls do not have to enter separate doors and there is no wall downstairs that separates that area by gender. I’ll get to how we know that in a second. First! Here’s the actual dorm layout:

Alright, here’s where that ‘no common area at the front of the building’ becomes important. First off, there are definitely walls here separating the rooms by gender. The fact that there is no middle area on the 4th and 5th floors tells us that Kouda, Jiro, Mineta, Momo, Souji, and Uraraka have to be the ones by the elevators. The elevators have to be able to go up to the fourth and fifth floor, but the front part of the building doesn’t have a common area where the elevators would go. We also have seen the front left and front right and there’s nowhere for an elevator to be. Also yes, those would be split by gender too, and there would be two of them in the back of the building.
Proof #1 that Hori was Drunk: Mineta’s room. Alright, Mineta *should* be by the elevators because he’s in the back. His room during the dorm tour *is* at the end of a hallway, but that hallway has a blank wall (see below). In addition, the girls very clearly walk away from his room to go to the other end of the hallway in order to go to the elevators, which we can even see. So either this layout is wrong, or the dorm tour is wrong. I chose the dorm tour and think Hori switched it for the “comedic” effect of the girls running from Mineta, which would be harder to do if his room was right next to the elevator.
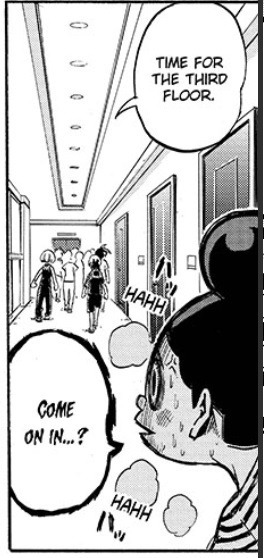
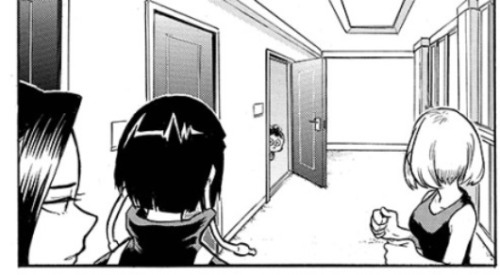
Alright! Now for the left side, which is the area of the common room that we know the most about.
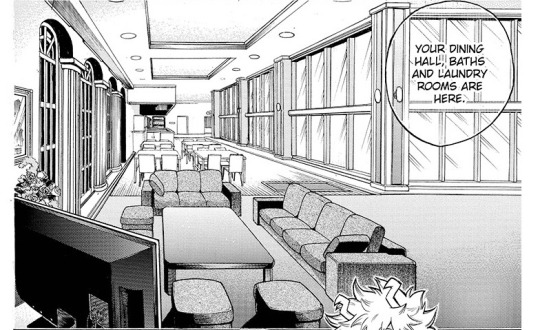
Alright, presuming that the translator for the manga has the plurals here correct, then the dorms have 1 dining area for everyone, but 2 laundry rooms and 2 baths, presumably split by gender.
In the front left, we have a large sitting area with two couches, four chairs, and one table. Then further back we have the dining area and kitchen, along with two small doorways in the back. I’ll get to those in a second with a closer pic, but for now let’s focus on the sitting area and turn to another pic:

Ok! So where is this in the common area? If you compare the columns, that tells us that those are the same windows as the ones on the left side. The wall/window next to shoji looks a little different than the one in the earlier pic, but honestly that could easily be hori being understandably lazy in a panel with a lot of busy details. That means that this gathering occurs right in front of the dorm’s front doors. Which means that there are no gender separating walls at the front of the common area. In other words, it doesn’t matter which front door the boys and girls use.
Also! We’ve seen most of the front area, and these scenes would take up a huge amount of space. If anyone was holding out for the elevators being up here to make sense of Mineta’s floating room, there’s just not enough space here for elevators.
Now in the Xmas pic we have four couches and two tables, and who knows how many chairs, honestly. It also looks like they’ve gotten a table or two from the dining area to put food on. What’s notable here is that this is double the seating arrangement we had in that left corner. The left corner itself now looks empty except for a christmas tree. The easiest solution for the doubled furniture is that there is a lounge at the front right side that exactly mirrors the lounge on the front left side. They’ve moved all the furniture to the center for a big Christmas party. Yay!
Alright! One mystery solved and we know *something* about the right side of the common area despite the fact that we’ve never seen it in canon. Now for the close up on the other half of the left side:
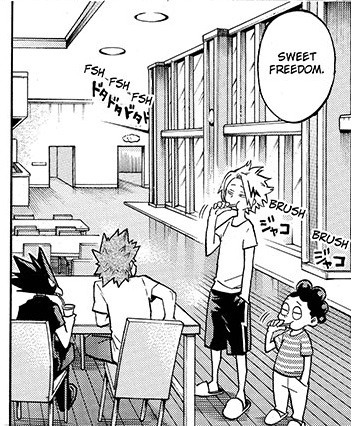
Alright so we have three tables with four chairs each, letting twelve students eat there at a time. The kitchen is small—there’s no island or anything like that, just the one big counter and shelves. EDIT: @raunchyredriot pointed out that we get a better overall pic of the kitchen and tables above in the pic of the full left side, which means this is zoomed in on the island in the upper left and the second row of tables. So the kitchen at least has a sink area, fridge, island, and some cabinets, and the dining area has six tables in three rows, seating 24 students.
Now for the puzzling part—the back doorways and that sound effect at the top. The sound effect is for running on stairs, and we see Deku sprint out a second later. Now Deku would come from the *right* side of the dorms since he’s a guy, not the left, which is what side we have here. That means there is no wall separating guys from girls at the back of the dorms, even though the baths are there. In a western society and with Mineta in the group, that seems like a terrible idea, but it’s honestly fairly common practice in Japan for doorways to be right next to each other like this. That half curtain is also very normal for bath doorways, so that tells us the baths are there, despite the fact that the elevator screenshots from about make it look like the elevators should be moved further inward. *aka Proof that Hori was Drunk #2.*
Now where are the stairs that Deku is running down? My best guess is that they’re at the back of the garden. There’s no room for them anywhere else in the back of the building, so it’s a process of elimination thing.
Which still leaves the elevators and laundry rooms. Now since there are two of those, it doesn’t make sense to put them on the right side, but maybe the translator got it wrong and there is only one laundry room and it’s on the right side. I think it could just as easily be that the laundry rooms are small with stacked washer and dryers on the left side of that small doorway we see on the back left. At the back of that little room would then be the elevators leading up to all the dorm rooms.
Now, things we know about the right side: seating area at the front. Elevators, baths, and laundry in the back (or laundry only on the right and parallel to the dining area). Or maybe two laundry areas and they’re both on the right side, and it just ignores the parallelism of the rest of the building. We also know that the right has no parallel dining area.
What could be there? Maybe a door to the garden. We know the area in the middle of the building is one and someone would have to have access to it to tend the plants, but we see plenty of pictures of the left wall and there’s no door there or at the front. If the stairs are at the back of the garden, there’s either a door at the base of the stairwell or there’s a door on the right side.
Other than that, who knows? Maybe hori will show us one day, but I’m not holding my breath. He doesn’t seem to want to think about the dorm layout too much. For my layout, I put a small gym there because it’s a heroics program and that makes sense to me.
If anyone has other ideas, feel free to reblog and add on to this or to reply and share! And fic writers, feel free to steal my layout :D :D I’m making this post to hopefully spare others the pain of decoding Hori’s mess.
#bnha#bnha fanfiction#ua dorms#ua dorm layout#zero-verse#My writing#bnha dorms#bnha dorm layout#fic research
132 notes
·
View notes