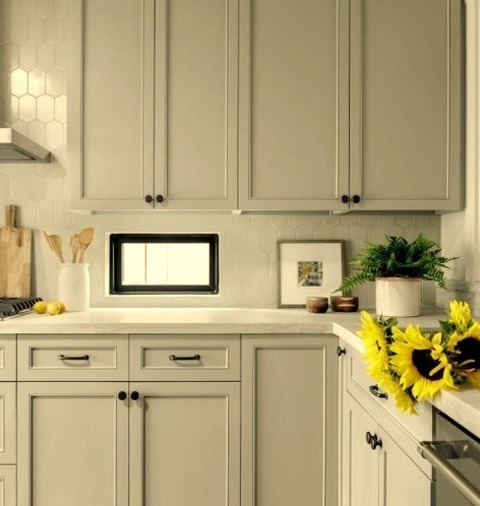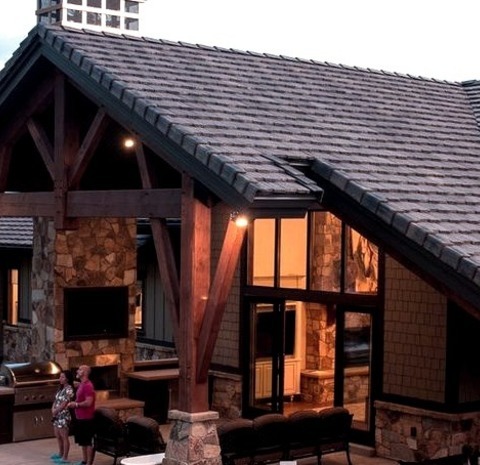#small craftsman home
Explore tagged Tumblr posts
Text
Houston Kitchen

Eat-in kitchen - small craftsman galley light wood floor and brown floor eat-in kitchen idea with an undermount sink, shaker cabinets, gray cabinets, quartzite countertops, white backsplash, porcelain backsplash, stainless steel appliances, an island and white countertops
0 notes
Text
Houston Master Bath Bathroom

Alcove shower - small transitional master ceramic tile and blue tile porcelain tile, single-sink and beige floor alcove shower idea with an undermount sink, quartzite countertops, white countertops, a freestanding vanity, flat-panel cabinets, medium tone wood cabinets and white walls
#master bath#1940's remodel#bathroom#montrose craftsman remodel#houston remodel#small craftsman home
0 notes
Text
Fiberboard Exterior

A small, white, one-story concrete fiberboard home with an arts and crafts exterior design and a shingle roof is an example.
0 notes
Photo

Vinyl Houston Small transitional beige one-story vinyl gable roof photo
#turquoise front door#light blue door#colored front door#beige vinyl siding#painted front door#small craftsman home
0 notes
Photo

Master Bath Bathroom Small transitional master alcove shower idea with ceramic tile and blue tile porcelain tile, a single sink and beige floor, quartzite countertops, white countertops, a freestanding vanity, flat-panel cabinets, medium tone wood cabinets, and white walls.
0 notes
Photo

Craftsman Bathroom - Kids
#Small craftsman kids' white tile and ceramic tile alcove shower idea with brown cabinets#gray walls#an undermount sink#quartzite countertops#a hinged shower door#white countertops#and a freestanding vanity. montrose craftsman remodel#small craftsman home#1940's remodel#houston remodel
0 notes
Photo

Traditional Home Office - Freestanding
#Example of a small traditional freestanding desk in a black and concrete home studio with white walls and no fireplace. green shed#wooden desk#tiny home#tiny house ideas#small studio ideas#studio ideas#craftsman design
4 notes
·
View notes
Photo

Craftsman Exterior An illustration of a two-story, gray, wood gable roof in the arts and crafts style
#second story addition#rambler with second story addition#back of home#craftsman#small front porch#mineapolis home#pillars
0 notes
Photo

Roofing Bridgeport Inspiration for a mid-sized craftsman white one-story concrete fiberboard house exterior remodel with a hip roof and a tile roof
0 notes
Photo

Wood - Exterior Mid-sized arts and crafts blue two-story wood exterior home photo with a shingle roof
#wood front door#craftsman style home#front yard landscape#blue wood panel siding#small covered front porch#white window frame
0 notes
Photo

Craftsman Exterior Bridgeport Mid-sized craftsman white one-story concrete fiberboard house exterior idea with a hip roof and a tile roof
0 notes
Text
Designing for aesthetics, ranch house plans with basements offer a harmonious blend of functionality and visual appeal. The basement serves as a versatile space, providing ample room for additional living areas or storage. These plans feature open layouts, large windows, and charming exterior elements, such as stone accents or gabled roofs. Thoughtful attention to detail ensures a seamless integration between the basement and the rest of the house, creating a stunning and cohesive design. Experience the perfect marriage of beauty and practicality in these captivating ranch house plans with basement.
#Small House Floor Plans#Ranch House Plans#Small Home Plans#Small Craftsman House Plans#AutoCAD House Plans#Floorplan Prices for Builders
0 notes
Photo

Single Wall - Craftsman Home Bar
#Inspiration for a small craftsman single-wall medium tone wood floor and brown floor home bar remodel with wood countertops#black backsplash#slate backsplash and brown countertops craftsman#beverage center#ash#slate tile#bungalow#wine cabinet#home bar
0 notes
Photo

Craftsman Patio (Salt Lake City)
#Patio kitchen - small craftsman backyard concrete patio kitchen idea with an awning utah#utah valley#beautiful pools#custom builder#home theatre seating#utah county#spiral staircase
0 notes

