#shin takasuga
Explore tagged Tumblr posts
Text

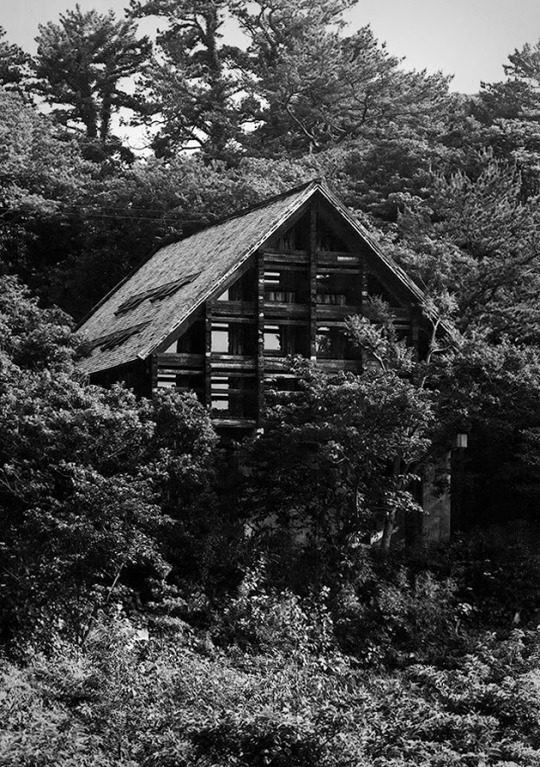
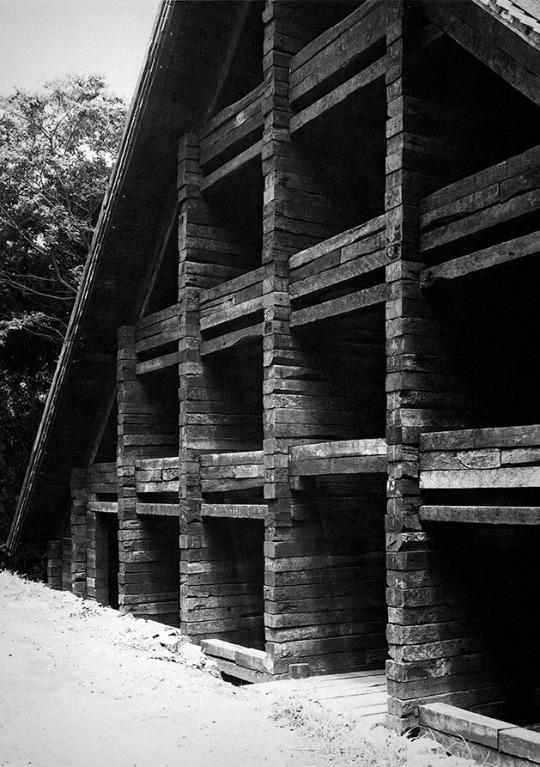
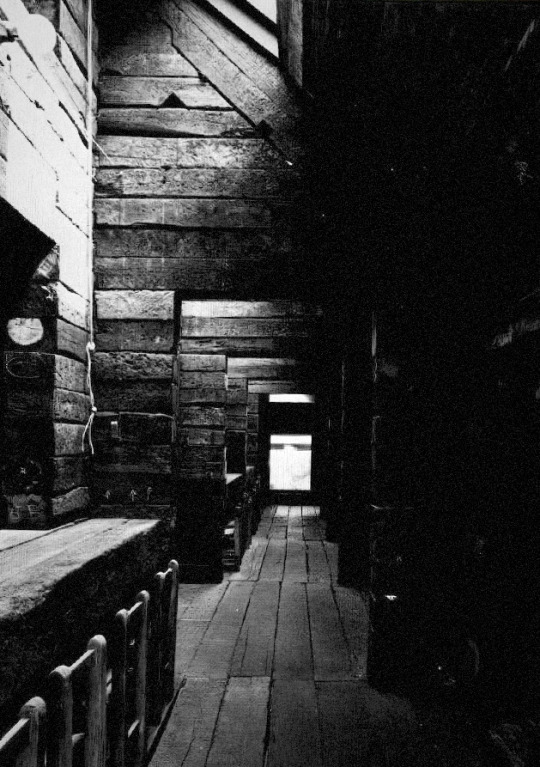
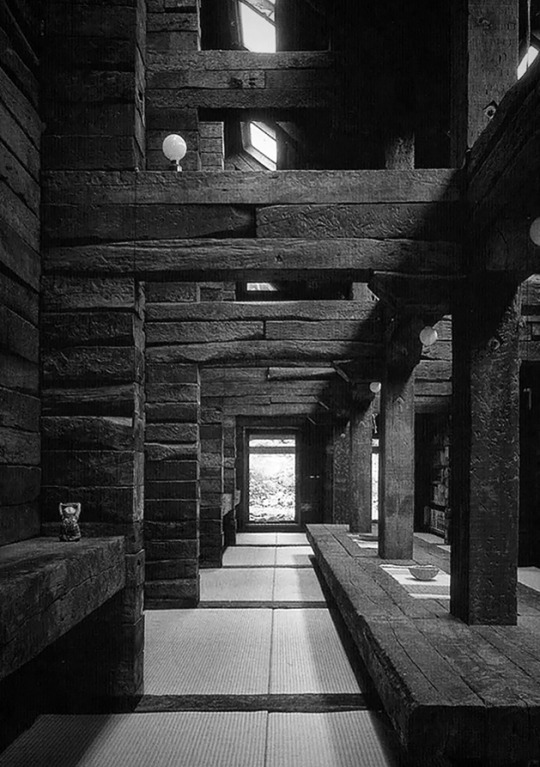

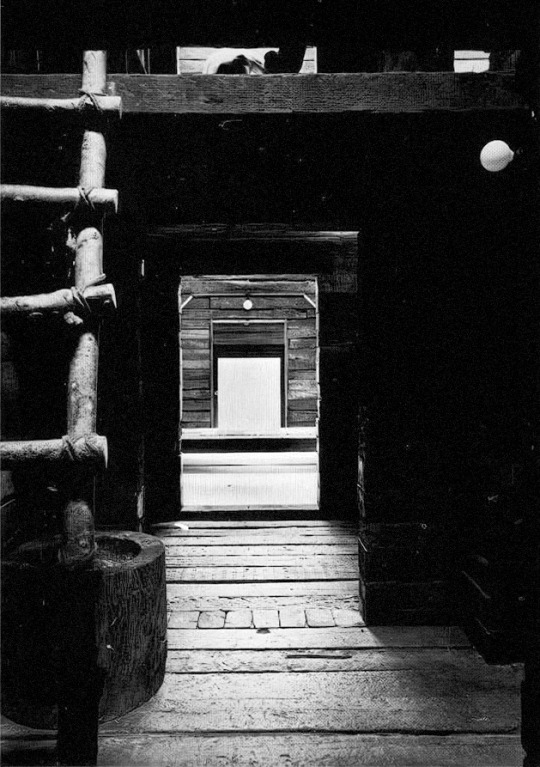
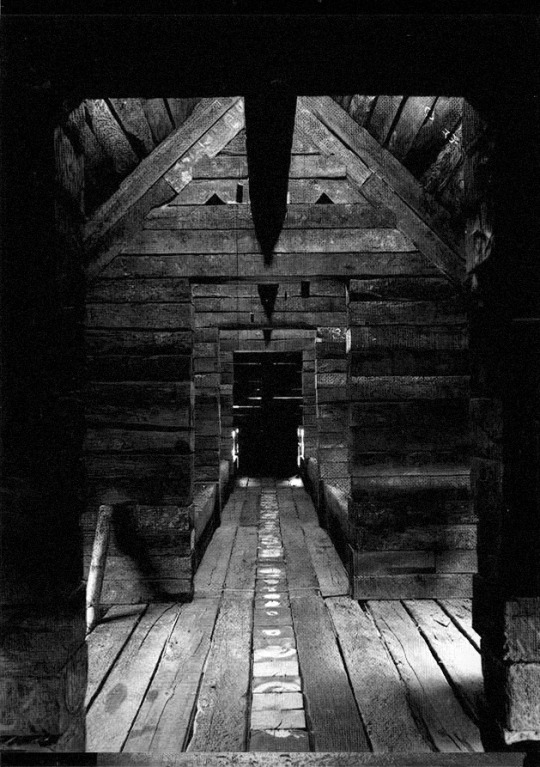

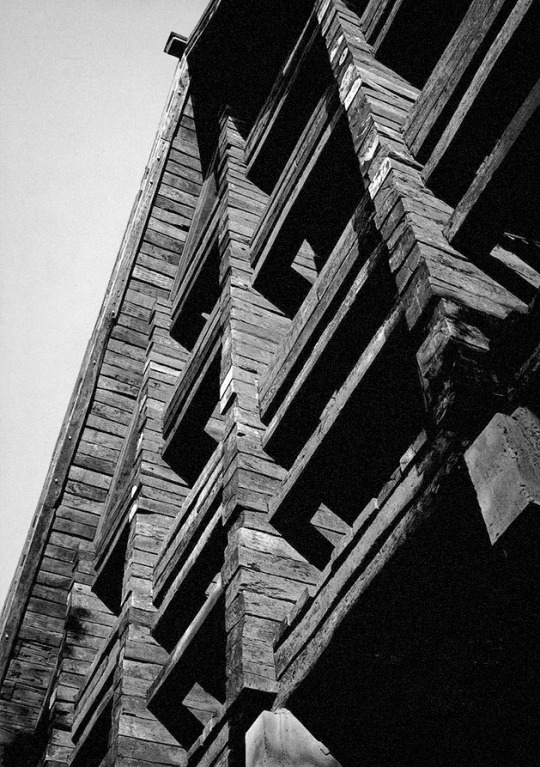
1115. Shin Takasuga /// Railway Sleeper House (Seitogakusha) /// Miyake Island, Tokyo, Japan /// 1975-80
OfHouses presents: Japanese Fields OfHouses, part III. (Photos: © Shinkenchiku-sha, Urs Meister. Source: ‘Shinkenchiku’ 08/1980; ‘Tec21’ 197/2001; 'Arquitectura COAM' 358/2009.) — This project will be published in our upcoming book: ’Japanese Fields | OfHouses.’
#Fields3#Shin Takasuga#japan#70s#ofhouses#oldforgottenhouses#www.ofhouses.com#thecollectionofhouses#japanesefieldsofhouses
631 notes
·
View notes
Photo

Shin Takasuga, Railway Sleeper House, Island of Miyake, Japan 1970
24 notes
·
View notes
Photo

For Reference:
Railway Sleeper House by Shiin Takasuga
My building design also includes the idea of roof becoming wall, however curved. This is good construction reference.
1 note
·
View note
Photo
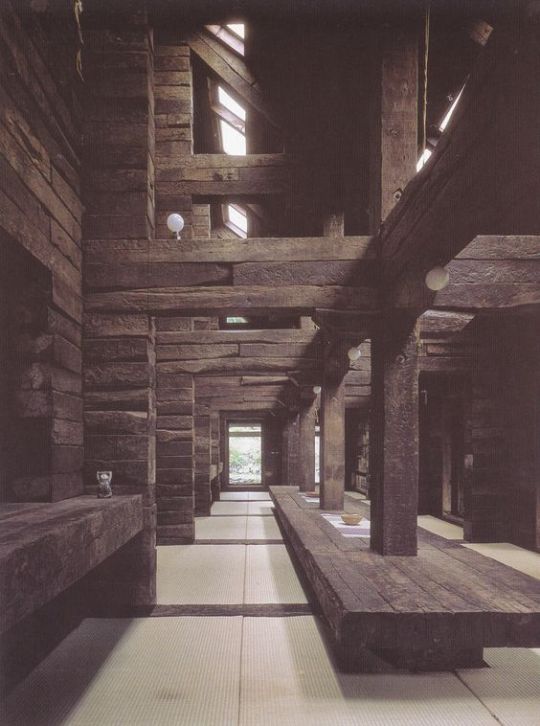
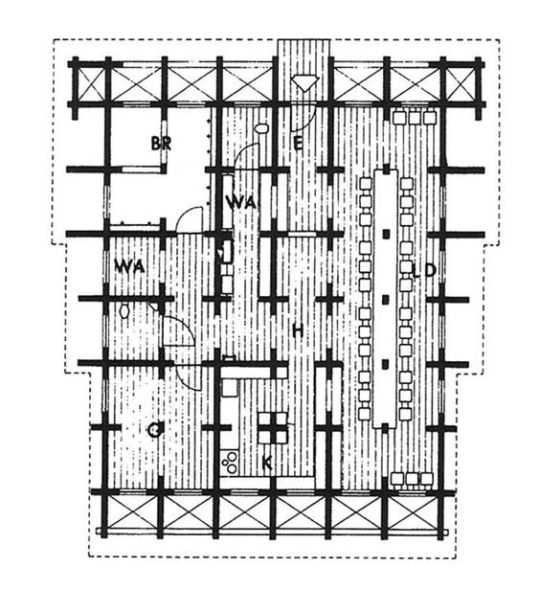
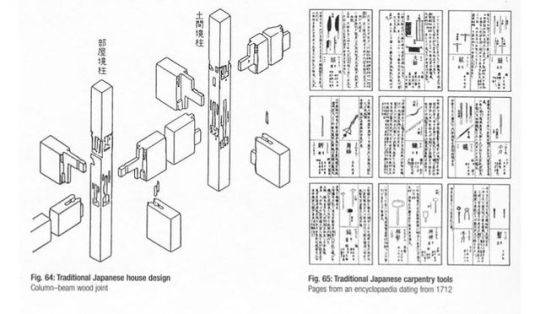
Shin Takasuga, Railway Sleeper House, Miyakejima, 1980
0 notes
Photo
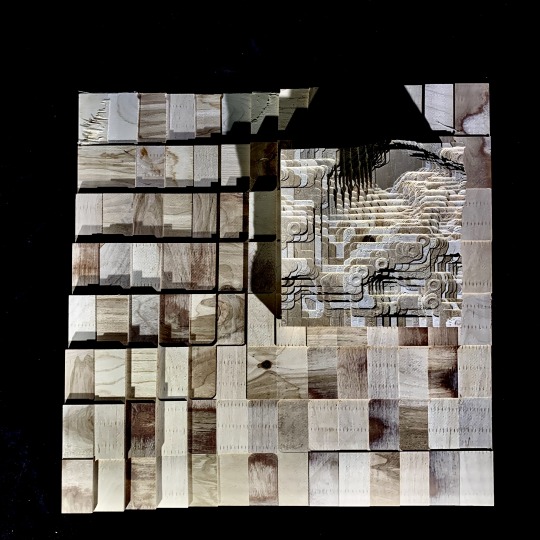


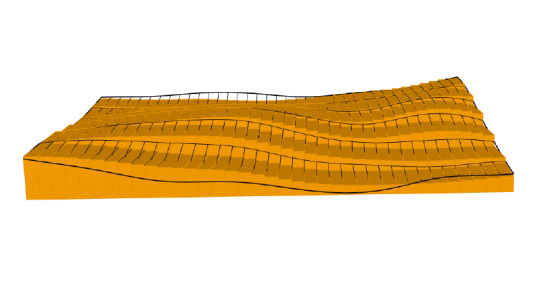
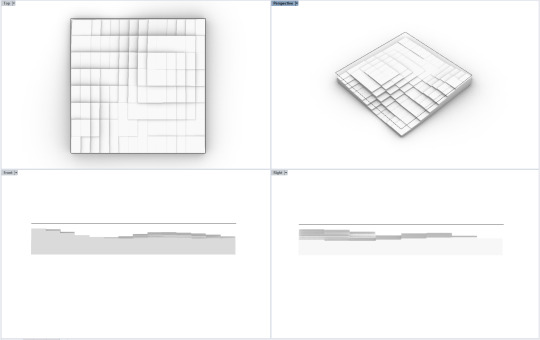
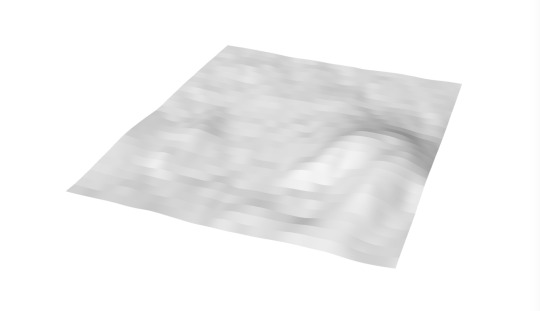




exercise 5. part 1 - surface to solid
In this exercise, topographical data points were downloaded from the NASA Shuttle Radar Topography Mission (SRTM) database and translated into a digital surface. Then, this surface was put into a grasshopper definition which extruded the surface from a given plane in order to generate a solid. This solid was milled on the CNC router through a materially reductive method, in which an instruction set consisting of coordinates (generated through RhinoCAM) informed the mill’s path to cut away material from the solid block of 20″x 20″x 3″ laminated wood. This study prompts attentiveness toward the implications of relative scale throughout all stages of design and fabrication processes, both how scale functions as a generator of unknown variability and as design tool.
selection of topography - scale of earth v. scale of the product, earth’s surface is actually very flat relative to size of sphere on which it sits. This flatness reads even at the scale of a single latitude-longitude swatch of extracted data points (NASA Shuttle Radar Topography Mission). In order to combat this scale and define an area in the lat-long that had appropriately variable elevation, the area extracted for the surface had to be reduced to 1:100 of the original area.
adjustment of parameters of gh determined solid - once the data points had been translated into a surface using the first grasshopper (gh) definition, the baked surface that came as a result was input into the new “chunky surface” definition in order to generate the solid. At this point, various adjustments to parameters within the gh definition such as min/max count, aspect ratio, or even a surface rebuild (not within the gh definition, but rather command within rhino onto the surface) all yielded variable conditions of the base unit, or the smallest flat element within the larger topography. Object 1 has many large, rectangular units as a result of a long series of arbitrary aesthetic adjustments, which equates to lower fidelity to the variability within the original surface and a more abstracted reading. Object 2 was not subjected to any parameter changes, and therefore exhibited much smaller and more square elementary units that were able to accommodate the true topography more accurately.
translation render-to-mill - in this final step, the implications of tool capabilities and limitations were made very apparent. On object 1, the size of the milled object, though it looks much less complex and of lower variability than object 2, took much longer to mill (3 hours opposed to 30 min) due to the fact that it was 2.5x the length and width of object 2. This is of practical consideration when constructing multi-step and piece models in which material efficiency/cost and time/labor costs are of relevance. In fact, it was due to time/labor constraints that the decision was made to mill object 2 at the smaller size. This resulted in some movement of the block during the milling process, as the shear forces were strong enough to begin to dislodge the form from its constraints (small blocks visible in fig. 8). Additionally, for object 1, the angle of approach of the end mill was set to 45 degrees for the finishing portion of the job (versus 30 degrees for object 2). This angle, accompanied by the low relative depth of each unit to those surrounding compared to its surface area might have been the cause for some of the shearing forces that delaminated some of the object’s top layers (visible in fig. 9, large flat space in bottom right corner of object 1). On the other hand, the large elementary units paired well with the .5 inch end-mill, in that the corner moments, though still rounded in actuality, look very angular at the scale of the unit whole. In contrast, on object 2, due to the fact that the elementary unit was about .5″x.5″, the reading of this corner bevel resulted in a much more jagged and organic looking finish. The scalloping and sometimes fully circular moments on the final product inadvertently begin to allude to the mountainous nature from which this solid was derived, all due to a matter of relative scales.
The milled objects hold some connection to the following systems example in Deplazes: Shin Takasuga’s Railway Sleeper House. “The universal utilisation of one single type of construction element for the whole structure – walls, floors, columns, roof structure, the built-in furniture too” (106) of the house allows it to read as a sort of natural extension of the forested topography of Miyake island, on which it is situated. Further blurring lines between landscape and building, “in the Railway SleeperHouse we can identify a subtractive design principle: the rooms seem to have been hacked out of a closed, cruciform stack with a rigid outer shape”. Similarly, the raw materials rely on the subtractive quality of the milling process to reveal the varied 'stacked’ surface conditions. One might even begin to reimagine the above exercise objects to some human scale, as containing qualities among its ridges and folds, where ridges begin to read as semi-hollow surfaces and platforms with habitable internal structure.
Source for Discussion:
Andrea Deplazes (ed.) “Materials - Modules: Timber, The Threads of the Net” in Constructing Architecture: Materials, Processes, Structures: A Handbook. Berlin: Birkhauser, 2005. pp. 106 -112.
3 notes
·
View notes
Text
The 30 questions
Tagged by @juststuffsimightneed~
Thanks for tagging me <33333
1)Nicknames : Mary 2)Gender : Female 3)Star sign: Gemini 4)Height: 5′6 5)Time: 7:45 PM 6)Birthday: 10th June 7)Favorite bands: Every YG group! KARD, Spyair, EXO, girls’ generation, NCT, little mix, fifth harmony 8)Favorite solo artists: Every solo artist from YG, IU, Jay park, Jessie, Eric nam
9)Song stuck in my head: Shin megami tensei’s op lol
10)Last movie I’ve watched: 11)Last show I’ve watched: Queen for seven days T____T 12)When did I create this blog: 2013 13)What do I post: GINTAMA with a pinch of other animes lool 14)Last thing I googled: Shin Megami Tensei 15)Do you have any other blogs: Yeah, @gintsuweek 16)Do you ever get asks: rarely... plz pay attention to me T__T 17)Why did you choose your url: Favourite vocaloid, favourite number, the initial of my name. 18)Followers: 733 19)Following: 889 (um...) 20)Favorite color: All shades of blueee 21)Average hours of sleep: 6-9 22)Lucky number : 2 23)Instruments : I don’t play anything
24)What am I wearing: kameez and tights
25)How many blankets do I need to sleep with: 1 in summer, 5 in winter 26)Dream job: Maybe a medical professor or a neurosurgeon. 27)Dream trip: Korea, Japan , or canada 28)Favorite song: Changes all the time 29)Nationality: Pakistani 30)Song I’m listening to: nothing
Tagging: @takasuga, @ykchahine, @akelyokikagu, @gin-tsu <3333
3 notes
·
View notes
Text
Timber lecture
Timber is rich and organic – poetry in design
Resort in Thailand Soneva Kiri Resort
three different type of roof
work with nature timber in angle etc.
Types of timber determine how it weathers, its aesthetic qualities
Timber in city need to be specific? What relationship does mentality have with the building and site?
Always consider where materials come from.
Solid and filigree construction
some trees can be fast growing
tree is less harmful to the earth
you can laser cutting timber into a geometry shapes.
Everything have time line – architecture need to think the life use of the materials when choosing materials. Everything/ materials need to be replace.
Timber
Densities depending on the species of the trees and moisture content.
Different tree growing different rang – all wood will get testing before using in the construction.
Depend where it grows, you will get different type of tree.
Properties of timber: - Timber does have a thermal property.
How you cut timber is also important – when cutting wood, it start to bend but there is a technique to make timber straight.
Specify the timber.
Timber from sawmill, conveying the chips, fibrous pulp on forming…
Solid timber
Glulam for the surface is laminate the timber, plywood, veneer etc.
Plywood
Veneer plywood – finishing wood
Fibreboards are a huge used
Timber platform building during the construction: Latest form of timber construction appeared in Central Europe and Scandinavia. With construct the timber building need to think about how many people will get involved in this construction because everything and everyone are cost money. Shaping deficit of new technology – this move form solid materials because it cheaper and quicker to construct the building. How can you use the waste materials to do something else? Waste materials can be used for the insulation Scaffolding is very important for construction. Cardboard model – if you going to use timber for your building, you need to use card and show how timber going to construct together (do card model and timber model). Timber can play with the way to layout the panel e.g. vertical or horizontal way. Need to think how each wood panel going to joint together (very specific) Concrete and timber are working well together for the combination. Kasp skill maritime – recycled materials and sun shade. - Everything is recycling materials - They try to be different from other practice - Sculpture element and emphasis on the joint.
EKKO installation by Thilo Frank
Weaving joint method
Woven wood- supreme court building in New Zealand
One of the tower is using timber, might be good to look at how it constructs.
Parametric wood architecture
Building a small furniture
Need to use model to work out the density etc.
Design is all about making decision.
Timber frame Hose Model
Conversion of a truck in a Japanese shrine
they check each timber individually and mark the area they want to use.
They spread the tree to find the best part of the tree to use.
Get the most use out of the tree.
Modern Japanese in 1980- in parse of shadow (Japanese timber structure book)
Shin Takasuga - Each panel is pin together to allow the movement, it one single type of element, every element is built form timber. Foundation is made from concrete.
Diagram to show the detail of how wood joint together
Timber can have a quality like a stone? Specific special quality.
Most architecture use Basic Geography data – geography, geology, infrastructure etc.
When showing the site in plan – used thin red line to high light the site in plan drawing.
GPS meaning Global positioning systems
Safety and security are very important.
Staircase
Eadweard Muybridge, Human and animal
Rise and going usually equal dimension – usually the standard rise for the stair is 200mm and the going is depending on you.
Hand drill is 90mm height.
Planningportal.gov.uk (building regulation)
Timber staircase – there is a many trick about timber stair. Start with simple way and later can development but still need to proof why?
Log construction
Frame construction
Erecting a Penal construction element
Platform frame construction element stacked.
Building kit
Custom prefabrication
Wood is taking over the world – with architects parsing its sustainability, quality, and speed of construction.
Tate Modern staircase
1 note
·
View note
Text
25/01/2018 Timber Lecture Notes
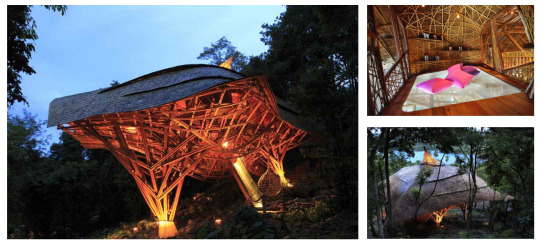
Timber
· Friedrich Keisler – Elastic Architecture
· Warm Material – Cross Laminated Timber, layered timber – a lot stronger. Thermal 0.13W/Mk soft wood. 0.2 for Hard wood. Drying can produce distortion – shrinkage.


· Different parts of the tree have different forces exposed on it. Strength – Grain, parallel can carry a lot more weight than perpendicular. Different cuts will get different radial paths

· Locally sourced? Primary structure – hard woods, secondary can be soft woods.
· Potentially talk to a specialist.
· Porosity varies, so drying times vary.
· Consider renewable – Epping forest’s history and sustainability.
· Rounded wood reduces the burn time
· Waste chips from timber can be used as insulation
· Pulp can become fibre boards

· Particle Boards – can be used for temporary structures.
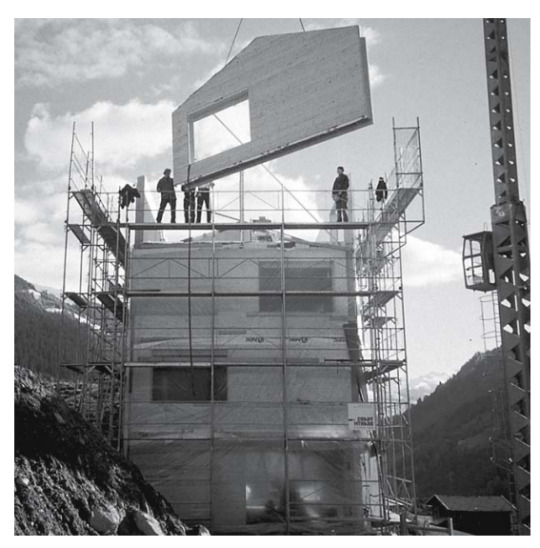

· Timber models, you can relate the rhythm to the movement of people through the space. Carpentry – Jointing and framing techniques. A stud – used for walls, not usually load bearing. Just used in construction.

· Glass with timber cladding. Pinned together with steel, inserted inside the timber for discretion - galvanised steel so it doesn’t rust.
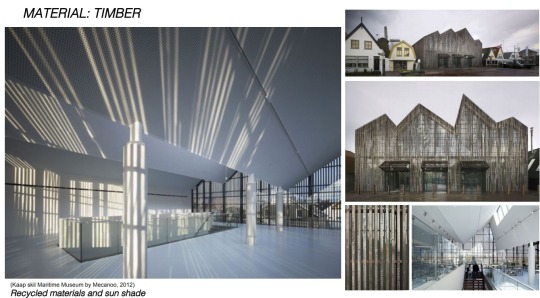
· Reveal the timber within the structure – Primary structure and then add in secondary structure.

· Store trees in the pond for 3 years to prevent cracking
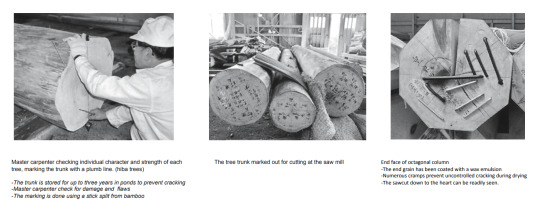
· Distressed nature of the natural over time seen as a beautiful thing – In Praise of Shadows – Ask Henry C for his copy of the book. Roof larger tiles on the bottom then smaller on top – weathering. Change parts incrementally as they fail. Railway Sleeper House, Shin Takasuga – Jointing, micro details.


· FOUNDATION
· Site preparation, GPS tracking, peoples main route to the building, general temp and light of the site. Soil must be angled to prevent it from falling in. Unstable ground – you need appropriate foundation. Lorry size, and routes that need to be taken. NEVER HAVE A TIMBER FOUNDATION – Concrete or masonry foundation – Timber will decay and so must come out of the ground. Consider drainage coming out from the wall.


· Superstructure – The extension of the building above ground
· Substructure – The extension of the building below ground
· WALL
· Timber frame construction with studs, axo diagram can reveal whether its thermal or decorative. Cutaway revealing the decisions. [X] means it’s a smooth saw. Linear elements need horizontal elements to support them. Underfloor heating, insulation takes place below.
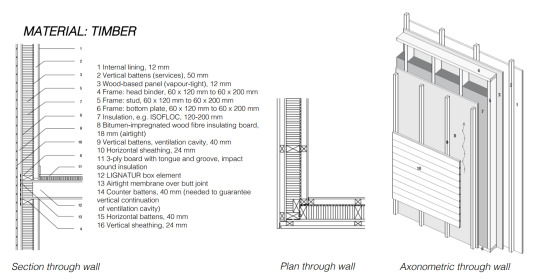
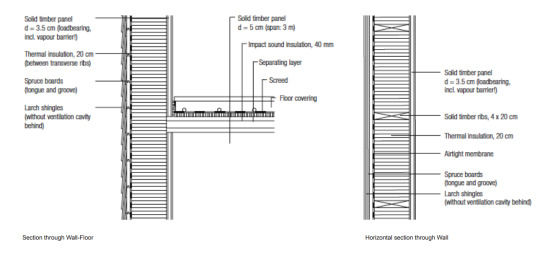
· Connection to the outside – Timber frame windows. Horizontal windows working with the landscape. Thresholds, breaking down, picture frame. How the frame can become a piece of the architecture.
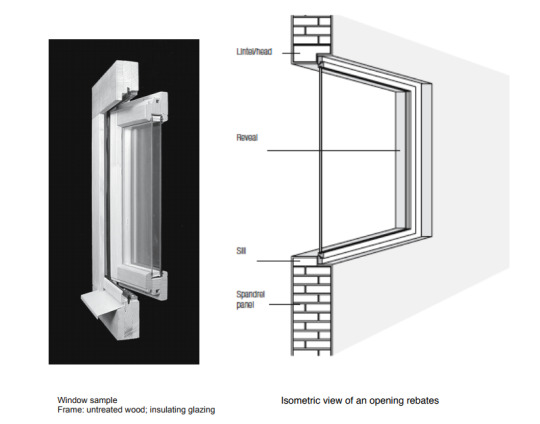
· Floor can be an inhabitable space, design for a purpose.

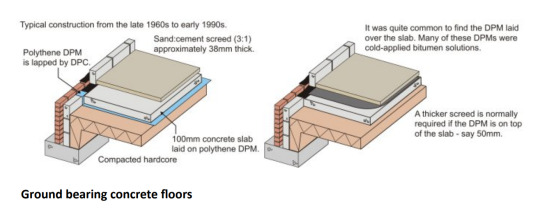
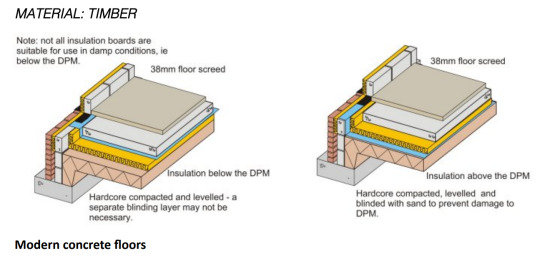
0 notes
Photo


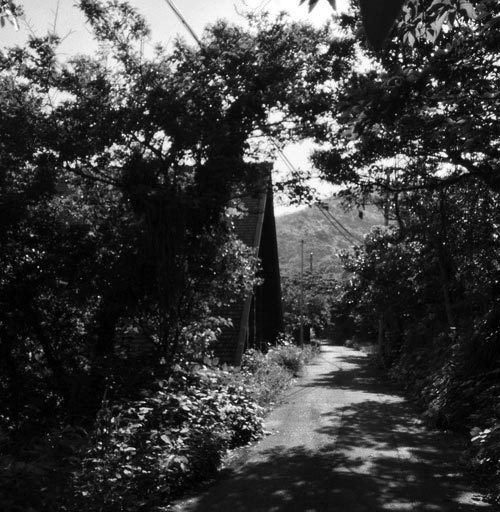
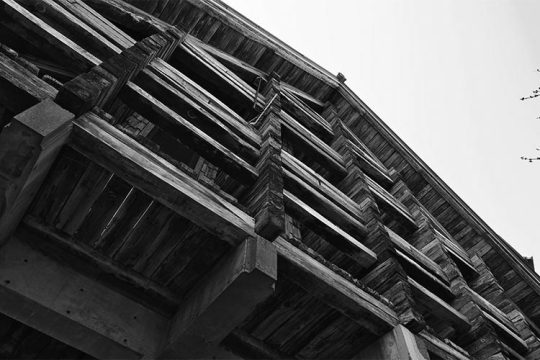
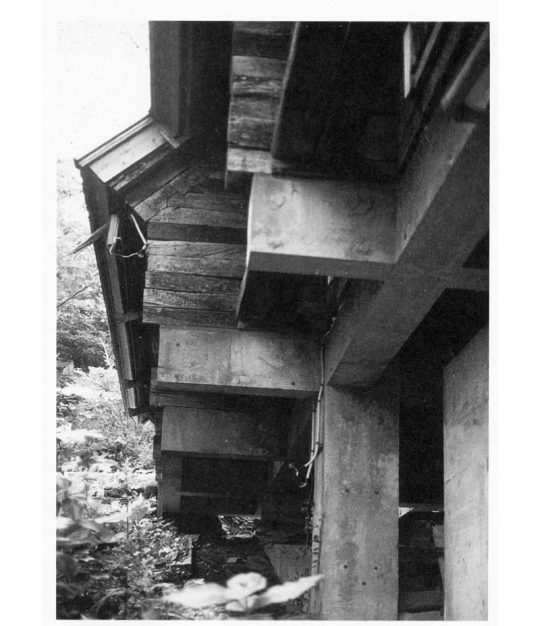





Shin Takasuga 1970, Railway Sleeper House original post by SOCKS http://socks-studio.com/2016/03/06/inhabiting-a-three-dimensional-grid-the-railway-sleeper-house-by-shin-takasuga/
48 notes
·
View notes
Photo

Inspiration: Shin Takasuga, Railway Sleeper House, Miyake Island, 1970's.
303 notes
·
View notes
Photo
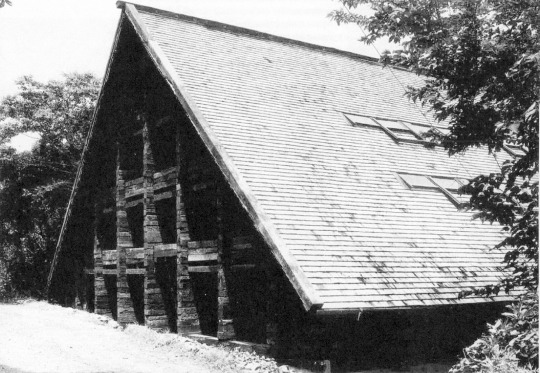

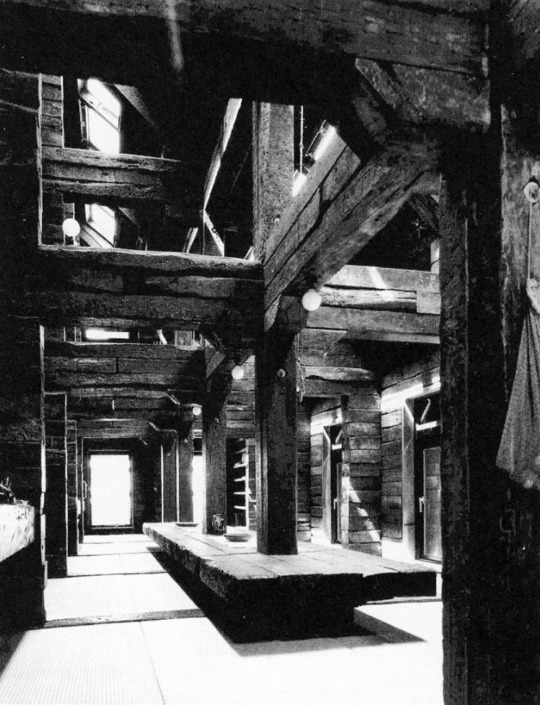

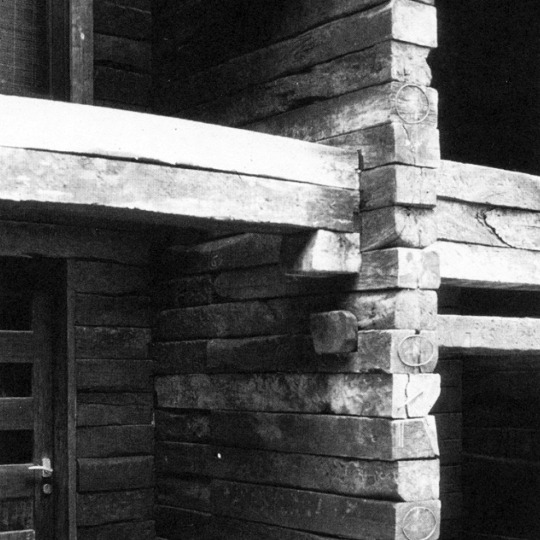

SHIN TAKASUGA
RAILWAY SLEEPER HOUSE
VIA
248 notes
·
View notes
Text
Shin Takasuga /// Railway Sleeper House










1115. Shin Takasuga /// Railway Sleeper House (Seitogakusha) /// Miyake Island, Tokyo, Japan /// 1975-80
OfHouses presents: Japanese Fields OfHouses, part III. (Photos: © Shinkenchiku-sha, Urs Meister. Source: ‘Shinkenchiku’ 08/1980; ‘Tec21’ 197/2001; 'Arquitectura COAM' 358/2009.) — This project will be published in our upcoming book: ’Japanese Fields | OfHouses.’
631 notes
·
View notes
