#rigid foam insulation
Explore tagged Tumblr posts
Text
Attic Insulation Expert in Toronto
Spray Foam Kings provides exceptional attic insulation in Toronto. We offer various insulation options, including spray foam, blown-in, and rigid foam insulation. Our insulation is designed to meet your home's unique needs, and our team of experts can help you choose the right option for your needs. We're committed to providing the highest quality insulation and 100% satisfaction.
#Attic Insulation Expert#Attic Insulation#attic insulation in Toronto#spray foam#rigid foam insulation
0 notes
Link
Semi-rigid melamine foam, as an environmentally friendly material, has a wide range of application prospects. In the future, with the continuous advancement of science and technology and the enhancement of people's environmental awareness, it is believed that melamine foam will play a greater role in the fields of automobiles, packaging, decoration, home appliances and other fields, bringing people a more comfortable and safer living environment.
#vacuum insulation panels#semi-rigid melamine foam#melamine foam#vacuum insulation panel#foam core materials#battery insulation pad#new energy battery insulation#cushioning protection#sinoyqx
1 note
·
View note
Text

Mace
Materials: Rigid Insulation Foam, Wooden Dowel
20 notes
·
View notes
Text
The Power Of Polymer: Unfolding The Magic Of Polyurethane Foam Production

INTRODUCTION:
In the dynamic and evolving world of polymer science, one name specifically stands out due to its versatility and vast applicability – Polyurethane. A byproduct of the mind-boggling chemical reaction between two liquid materials, polyurethane is a unique type of polymer that effectively transforms into a foam. This article endeavors to offer you a detailed look into the exciting world of polyurethane foam production
THE DYNAMIC DUO:
Polyurethane foam is produced when two chemically distinct liquid materials – commonly referred to as the “”A”” component and “”B”” component – are combined under specifically controlled conditions.
The “”A”” component, or Polymeric MDI (methylene diphenyl diisocyanate), is a reactive isocyanate that boasts a relatively low viscosity level, enabling it to mix flawlessly with the “”B”” component. It has a brownish coloration and often exudes a slightly sweet smell.
Meanwhile, the “”B”” component, also known as Polyol, is a polyether compound that is generally less reactive than its “”A”” counterpart. It is characterized by a pale, almost transparent color and presents a tasteless, odorless profile.
POLYURETHANE PRODUCTION:
Let’s delve into the fascinating process through which these two distinct liquids join forces to produce the mighty polyurethane foam.
When combined, the polyether polyol and the polymeric MDI kickstart an exothermic chemical reaction that generates a considerable amount of heat. During this process, tiny gas bubbles are formed, which get trapped within the polymer structure, eventually giving rise to what we commonly recognize as foam. This intriguing process is commonly referred to as “”foaming.””
The reaction’s speed and the cell structure’s quality are heavily dependent on the specific quantities and properties of the A and B components. Manipulating these parameters allows for the production of a wide variety of foam types from rigid and semi-rigid to flexible. Additionally, various catalysts and surfactants can be added to control the cell structure’s size and distribution, as well as the reaction speed.
The transformation process from a liquid state to a solid, foamed state is surprisingly quick – often taking less than a few minutes. However, it’s noteworthy to mention that the foam continues to cure and reach its complete strength over the course of a few hours or even days.
APPLICATIONS OF POLYURETHANE FOAM:
The versatility of polyurethane foam is extraordinary. From furniture and bedding to automotive applications, thermal insulation in construction, and even in the footwear industry, polyurethane foam has spread its roots far and wide.
UNDERSTANDING THE SCIENCE:
The combination of a polyether polyol and a polymeric MDI generates not just heat but also a new product – urethane. Urethane forms strong, resilient bonds that contribute to the flexible, durable nature of the resultant foam. This is what makes polyurethane an excellent choice for various applications that require durability, flexibility, and excellent thermal and acoustic insulation properties.
In conclusion, the creation of polyurethane foam from two liquid materials is a mesmerizing example of polymer formation, which encapsulates the dexterity and capability of synthetic chemistry. By manipulating the compounds’ properties and the conditions under which the reaction occurs, scientists and engineers have managed to expand the realms of possibility, thereby furthering the boundaries of modern industrial applications. Thus, polyurethane foam not only offers an excellent material for various purposes but also profoundly echoes the power and potential of polymer science.
Tagged Foundation Solutions, Polymer, Power Of Polymer
#Foundation Solutions#Polymer#Power Of Polymer#foundation repair#foundation contractor#signs of foundation problems#foundation repair near me#foundation services#foundation repair solutions#residential foundation repair services#foundation experts#foundation solution
3 notes
·
View notes
Text
The bus conversion begins!
While living and working in Santa Fe New Mexico, I was saving money to make trips to Illinois to work on the bus, one project at a time. Meanwhile, I was constantly working out a budget for the upcoming projects, and I ordered specialty items from the internet or Amazon and had them shipped directly to my friend's house in Illinois.
Once I had enough money saved, I would drive from New Mexico to Illinois to work on the bus! I paid my skilled friend to help me with the project, and we worked hard 8 hours a day for a week in the hot sun. The first day of the conversion was over 100F in the bus!
First, we stripped the interior metal ceiling, and sidewalls under the windows. This exposed the old fiberglass insulation, which we then removed and scrubbed the stuck on bits with a wire brush and cleaned up all the mess it made.
The next thing was the floor. We started by carefully removing the plywood and saving almost all the original pieces. We also had to remove the last remaining school bus seat from the floor. I used a wire cup brush on an angle grinder to remove rust from the floor. We then cut rigid foam insulation and fitted it between the ribs of the ceiling and walls. We added a short distance of plumbing recessed into the foam in the floor, and then replaced the plywood over the insulation!





















16 notes
·
View notes
Text
Expert Tips for Basement Renovation in Bolton | Cedar Hills Contracting
Transform Your Basement with Professional Renovation Tips from Cedar Hills Contracting in Bolton
Are you looking to transform your basement into a functional and inviting space? Look no further than Cedar Hills Contracting, a trusted name in basement renovation in Bolton. With over a decade of experience, Cedar Hills Contracting has the expertise and knowledge to turn your basement dreams into reality. In this blog post, we will share expert tips and insights to help you plan and execute a successful basement renovation project. From initial planning to adding the finishing touches, we've got you covered. Let's dive in!
Planning Your Basement Renovation
Before diving into your basement renovation project, it's essential to take some initial steps to ensure a smooth and successful process. First and foremost, set a budget for your renovation project. This will help you prioritize your expenses and make informed decisions along the way. Additionally, determine the purpose of your renovated basement. Will it be a home office, a playroom for the kids, or a cozy entertainment space? Defining the purpose will guide the design and layout decisions.
Obtaining necessary permits is another crucial step in the planning process. Depending on the scope of your renovation, you may need permits for electrical work, plumbing, or structural changes. Hiring professionals for complex tasks is highly recommended to ensure compliance with building codes and regulations. Cedar Hills Contracting can assist you with the permit process and provide expert guidance throughout the renovation.
Designing the Layout
Designing an efficient and visually appealing basement layout is key to maximizing the space's potential. Consider the natural light sources in your basement and plan the layout accordingly. If natural light is limited, explore options like light wells or larger windows to bring in more daylight. Adequate electrical outlets and plumbing considerations are also essential. Plan the placement of outlets strategically to accommodate your electrical needs, and consider the location of plumbing fixtures if you're adding a bathroom or wet bar.
Open-concept designs are popular choices for basement renovations as they create a sense of spaciousness and flexibility. By eliminating unnecessary walls, you can create multifunctional spaces that can adapt to your changing needs. For example, a combined living area and home office can serve as a comfortable workspace during the day and transform into a cozy entertainment space in the evening.
Waterproofing and Insulation
Proper waterproofing and insulation are crucial aspects of basement renovations. Basements are prone to moisture issues, so it's essential to address them before starting any renovation work. There are various methods of waterproofing, including exterior and interior waterproofing systems. Exterior waterproofing involves applying a waterproof membrane to the outside of the foundation walls, while interior waterproofing involves installing drainage systems and sealants on the inside.
Insulation is equally important for energy efficiency and moisture control in your basement. Choose insulation materials that are suitable for basements, such as rigid foam insulation or spray foam insulation. These materials provide excellent thermal resistance and help prevent moisture buildup, keeping your basement comfortable and dry.
Flooring Options
Choosing the right flooring for your basement renovation is crucial, as basements are prone to moisture and temperature fluctuations. Several flooring options are suitable for basements in Bolton. Vinyl flooring is a popular choice due to its durability, moisture resistance, and affordability. It comes in a wide range of styles and designs, mimicking the look of hardwood or tile.
Laminate flooring is another excellent option for basements. It is durable, easy to install, and resistant to moisture. Carpet is a cozy and comfortable choice, but it may not be suitable for areas prone to moisture. Consider using carpet tiles instead of wall-to-wall carpeting for easier maintenance and replacement.
If you prefer the look of hardwood, engineered hardwood flooring is a great choice for basements. It is more resistant to moisture than solid hardwood and can withstand the temperature fluctuations common in basements.
Lighting and Electrical Considerations
Well-planned lighting and electrical systems are essential for creating a functional and inviting basement space. Consider the different types of lighting fixtures, such as recessed lights, pendant lights, and track lighting, to achieve the desired ambiance. Plan the placement of these fixtures strategically to ensure even lighting throughout the space.
Proper electrical wiring and outlets are also crucial. Determine your electrical needs, such as additional outlets for entertainment systems or home office equipment, and work with a professional electrician to ensure proper installation. It's essential to have a well-designed electrical system that can accommodate your current and future needs.
Creating a Comfortable Environment
To create a comfortable living space in your basement, it's important to consider ventilation and heating/cooling systems. Proper ventilation helps prevent musty odors and mold growth in your basement. Consider installing a ventilation system or incorporating windows that can be opened to allow fresh air circulation.
Choosing the right HVAC system for your basement is also crucial. Consult with a professional to determine the appropriate size and type of system for your space. Additionally, consider incorporating soundproofing techniques to minimize noise transfer between floors and create a peaceful environment.
Adding Finishing Touches
Once the major aspects of your basement renovation are complete, it's time to add the finishing touches that will enhance the overall aesthetics of the space. Choose paint colors that complement the rest of your home and create a cohesive look. Consider using lighter colors to make the space feel more open and inviting.
Furniture and decor play a significant role in transforming your basement into a functional and stylish space. Opt for furniture that is both comfortable and practical, considering the purpose of the room. Incorporate storage solutions to maximize space utilization and keep your basement organized.
Conclusion
Transforming your basement into a functional and inviting space is an exciting project that requires careful planning and execution. With the expert tips and insights provided by Cedar Hills Contracting, you can confidently embark on your basement renovation Bolton journey. From initial planning to adding the finishing touches, Cedar Hills Contracting has the expertise and knowledge to bring your vision to life. Contact Cedar Hills Contracting at 647-869-0673 to discuss your basement renovation project in Bolton and turn your basement dreams into reality.
#Basement Renovation Bolton#Bathroom Renovation Bolton#window replacement caledon#fence builder caledon
2 notes
·
View notes
Text
Windsor Insulation, LLC

Littlestown, PA (717) 688-4370
At Windsor Insulation, LLC, we are dedicated to providing top-quality insulation services to homes and businesses in Littlestown, PA, and the surrounding areas. Our team of experienced attic insulation contractors in Littlestown is committed to ensuring that your insulation is installed to our high standards, using the latest techniques and materials.
Our Services:
· Insulation contractor
· Blown-in wall system
· Cellulose insulation
· Can foam insulation
· Radiant Heat Barrier
· Fiberglass insulation
· Mineral wool insulation
· Rigid Foam Board
Visit Our Profiles: Windsor Insulation, LLC | Facebook Windsor Insulation, LLC | Instagram Windsor Insulation, LLC | X Windsor Insulation, LLC | YouTube Windsor Insulation, LLC | TikTok Windsor Insulation, LLC | Blogger
2 notes
·
View notes
Photo

Developing more sustainable and recyclable polyurethane foams
A team of researchers from the Center for Education and Research on Macromolecules (CERM) at the University of Liège (Belgium) has developed an innovative process that rethinks the manufacturing of polyurethane (PU) foams without the use of isocyanates—highly toxic agents—while being recyclable. This study is published in the journal Angewandte Chemie International Edition.
Polyurethane (PU) foams are indispensable products in our daily-life, and are available as rigid and flexible materials. For decades, rigid PU foams have played a major role in energy savings when used as the most efficient insulating panels in the construction sector (e.g., floor, wall and roof insulation in buildings) or in household items such as refrigerators (walls and doors). Flexible PU foams are used as comfort materials, e.g., mattresses, sofas, armchairs, car seats, etc., but are also used for sound insulation and shock protection.
Although inexpensive, these materials are prepared from toxic compounds and are difficult to recycle. "PU foams are prepared from isocyanates, which are highly reactive and toxic chemical substances," explains Christophe Detrembleur, FNRS Research Director at the Center for Education and Research on Macromolecules (CERM) within the CESAM research unit at the University of Liège.
Read more.
#Materials Science#Science#Polyurethane#Foams#Polymers#Recycling#Toxicity#Environment#Materials processing#University of Liège
32 notes
·
View notes
Note
May I ask why you went to what sounds like extraordinary lengths to turn one of your windows into what sounds like a fully sound-proofed and insulated section of wall? Is the privacy just worth more than the light and airflow? How did you even figure out how to carry out the project?
Initially I assumed you stumbled upon a years old post wherein I filled my window with insulation, covered the window with an extremely heavy 4x8 foot rigid foam sound insulation board, then covered that wall with the heaviest blackout curtains I could find:
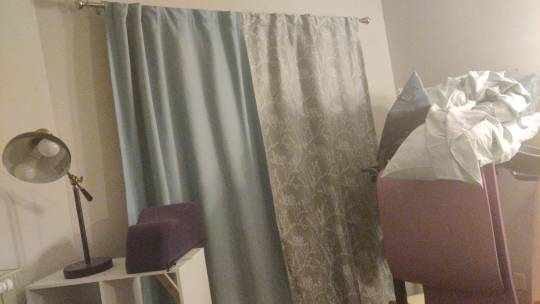
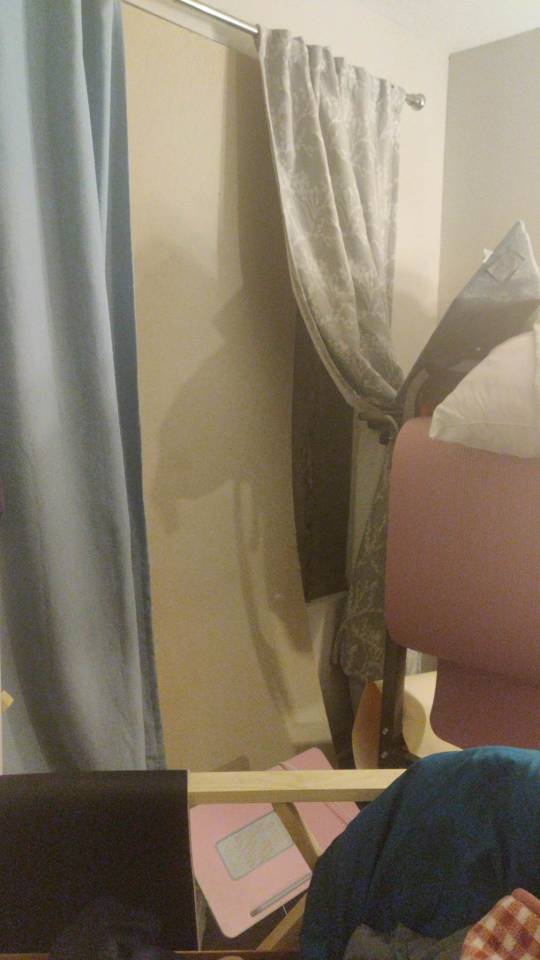
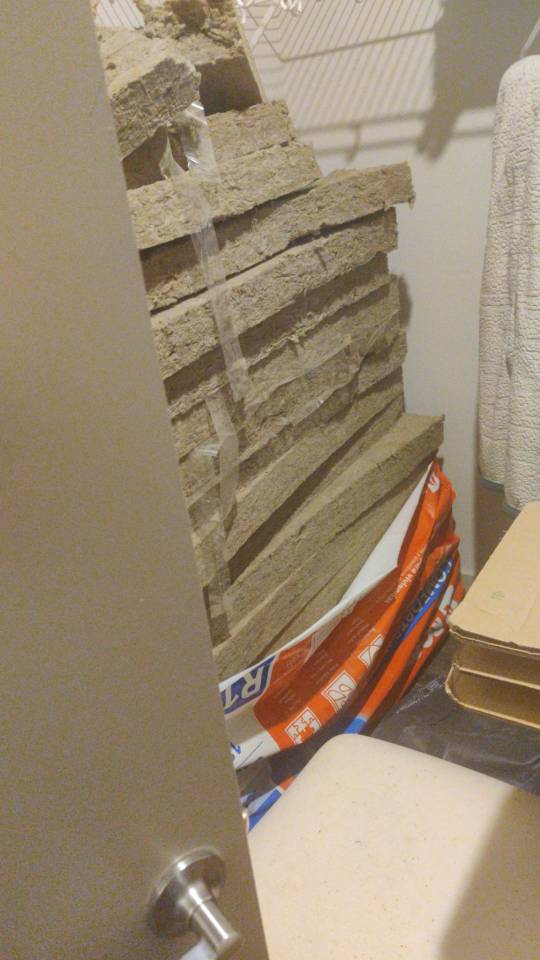
But now I've realized you probably mean my current set up, which is frankly just a regular blackout curtain with some left over insulation half-assedly stuffed at the top to keep most of the sun out
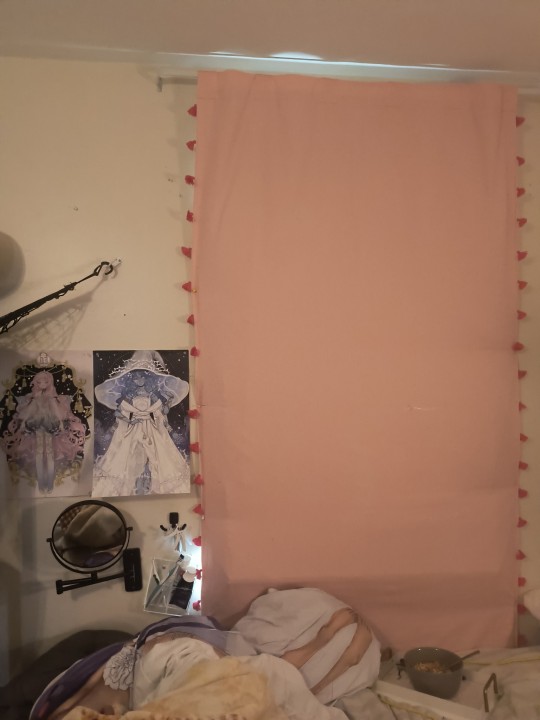
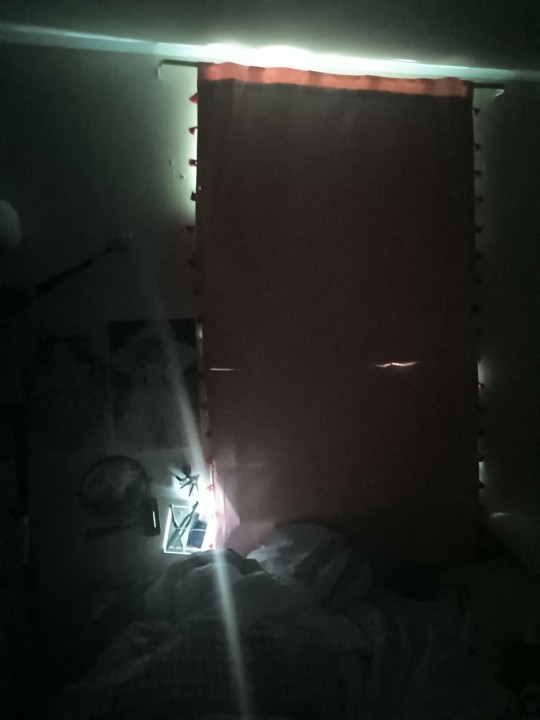
(sunbeams are brighter than they appear)
The first setup was due to living right next to a highway in a college town (do not do this, ever). It sucked for a multitude of reasons but the biggest? It was so fucking LOUD. I'm sound sensitive in general, but there's no way the noise pollution wasn't killing the whole apartment. Directly facing a noisy courtyard in an area with zero activities for kids older than 8 to do, lonely dogs barking all day long, 2fast2furious wannabe losers taking 5 minutes to start their cars at 7am before peeling out into the 25mph school zone, poorly designed crosswalk intersections that guaranteed the screeches and honks of near collisions, so many fucking motorcycles and muscle cars ripping their motors at ear rupturing speeds at 2am and ONLY at 2am. I've never had so many noise triggered breakdowns in my life.
It was actually a mutual that suggested the sound barrier setup. I installed that shit the same day. It didn't *fix* the original, but it did muffle them enough for survival. I thank her for that.
For the second one, I just can't sleep when the sun streams in. I'm already a night owl with a day job - why risk leaving a sleep-destroying gap every night? Just keep it closed.
Is the privacy just worth more than the light and ventilation?
I walk around naked and I have electricity. Ventilation comes from other rooms
6 notes
·
View notes
Text
5 Applications of PVC Foam Core across Industries & For Various Projects
PVC foam core is a material that's used in construction, electrical wiring, and even plumbing. It's lighter than standard foam boards but just as strong and durable, so it can be used to insulate pipes and ducts or build trusses. The PVC foam core has many applications that you may not have imagined before reading this article.
Pipe insulation
PVC foam core is used to insulate pipes, and it's a great option for most situations. In addition to being an excellent insulator, PVC foam core is easy to install and inexpensive.
Construction trusses
PVC foam core is used in trusses to help support the roof. Trusses are building structure that uses metal or wood to form triangles that span across an entire room, forming a grid. Trusses can be made in many different shapes and sizes depending on their purpose, but they all have at least one thing in common: they're designed to support the weight above them, whether it's from another part of the structure or from people walking around below them (like you).
Trusses are used primarily in construction projects where there isn't enough room for conventional beams or columns--for example, if you're building an apartment complex with many floors above ground level yet only one stairwell leading up from street level (or no stairwell at all), trusses are perfect!
Air conditioning ducts
PVC foam core can be used in air conditioning ducts to insulate and reduce noise. It's also used as an insulating layer in HVAC systems. The foam core provides thermal insulation, sound absorption and fire resistance for the ducts.
Underground piping
PVC foam core is a lightweight and strong material that's easy to work with, as it can be cut and shaped. It also has excellent joining properties, which make it ideal for underground piping. The durability of PVC foam core allows you to use less material than other types of pipe insulation. This makes it cost effective as well as non-toxic!
Electrical conduits
Electrical conduits are used to carry electrical wiring in a building or structure. They can be installed in walls, floors, and ceilings. PVC foam core is an ideal material for this application because it provides excellent fire resistance while being easy to install with standard tools. In addition, it's inexpensive compared with other insulating materials such as fiberglass batts or mineral wool boards--and since you don't need any special tools or skills to work with PVC foam core (just some common hand tools), its cost savings potential is substantial over time!
PVC foam core can be used in many different ways
PVC foam core is a lightweight, rigid material that can be easily cut and glued into place. It's often used to create signs, store products or protect sensitive documents. This versatile material has many applications in both the commercial and residential realms.
PVC foam core, like PU tooling boards, is easy to transport because it's lightweight and can be rolled up into manageable sizes for transport by hand or vehicle. The low thermal conductivity of PVC foam core makes it ideal for use as insulation in homes where energy efficiency is important; because there are no gaps between layers of material like those found in other insulations such as fiberglass batting or polystyrene beads (Styrofoam), heat doesn't pass through as easily which saves money on heating bills over time!
Conclusion:
PVC foam core is a great material for many different applications. It can be used in construction, electrical wiring and even pipe insulation. The versatility of PVC foam core makes it an excellent choice when choosing an insulating material for your next project! When you are looking for PVC foam core, or other industrial application product, like an epoxy tooling board, or else, ensure that you source your supply from a reliable and quality name.
2 notes
·
View notes
Text
Insulation 101: Benefits and Types of Insulation

Commercial building owners invest in quality insulation materials because of their numerous benefits. Insulation helps enhance the overall performance of any commercial building, decreases harmful greenhouse gas emissions, and helps keep your energy bills from increasing.
In addition, adding insulation to your establishment can also reduce the number of noises coming in and out. This is beneficial mainly for establishments that require better acoustics or sound barriers. Let's learn more about the different types of insulation material available now.
Batt Insulation
Professionals use batt insulation efficiently, one of the most affordable options available today. It comes with two options; with or without facing. Professionals must place this per specifications to resist water vapor transfer. Most insulation today contains recycled materials such as sand. Fiberglass also includes sand which is an environmentally friendly content source.
Batt insulation can either be fiberglass, cotton, or stone wool blankets. Fiberglass is the most common type out of the rest. It is the perfect insulation for attics, walls, ceilings, crawl spaces, and basements.
Blown-in Insulation
When it comes to blown-in insulation, proper installation is a must. Professionals should utilize special equipment and safety measures to ensure long-term function. In addition to being primarily recycled, cellulose blown-in insulation also contains fire-retardant properties. It also resists insects, rodents, and mold and impressively creates a good sound barrier. Once the professionals finish the application, there are also available products with insulation that you can incorporate to enhance your commercial building, such as an insulated roof hatch.
Spray Foam Insulation
If you prefer an insulation material that forms an air barrier, then spray foam insulation should be the option on your list. This material can effectively cover your walls, floors, and ceiling cavities against air movement. This includes spaces around electrical outlets, light fixtures, and walls that meet windows and doors.
Professionals use spray foams in open cavities, like in new construction, crawl spaces, rim joists, and attics. You can also use this on remodeled homes. You can apply the spray foam if the cavities are unrestricted and accessible. Here are the two varieties of spray-foam insulation;
Closed-cell SPF- is a type of spray foam insulation that adds structural strength and is a rigid, vapor-resistant foam that doesn't require replacement in case of a flood.
Open-cell SPF- spray foam insulation that offers identical insulation advantages but does not act as a water barrier or vapor retarder.
Air Sealing
Controlling the air leakage of an establishment is critical to effective insulation. You can do a great job protecting an establishment, but if air can seep through gaps or cracks in the building envelope, you lose your valuable heated or conditioned air.
Concrete Block Insulation
A concrete block's center contains insulating materials such as polystyrene, polyisocyanurate or polyiso, and polyurethane. The hollow centers of concrete blocks can be filled by pouring and injecting loose foam beads or liquid foam. Some professionals create concrete blocks that support rigid foam inserts.
Reflective System
Unlike most typical insulation, which resists convective and conductive heat flow, reflective insulation works by reflecting radiant heat away from your commercial building. These insulation types are best for hot and humid climates, primarily if you have cooling air ducts in the attic. According to research, radiant barriers can lower cooling costs by up to 5% to 10% when utilized in a warm, sunny temperature.
There are still other insulation options available. Ensure to collaborate well with your architect, engineer, or contractor to choose the best insulation option based on your commercial building's needs and your project budget.
Did you find our blogs interesting? You can find more exciting blogs at Best Access Doors! We also offer various top-quality access doors and panels for any commercial building application. You can dial (800) 483-0823 to learn more about our products.
2 notes
·
View notes
Text

Decorative Mace
Materials: Rigid Insulation Foam, Wooden Dowel, Pleather strip
4 notes
·
View notes
Text
Wind tunnel testing of an emergency reentry suit, a last resort measure in the event a reenrt vehicle is rendered inoperable. Once the suit is put on insulating foam is pumped into the joints, making them rigid. Flight controls are located on the inside of the gloves.

#digital art#science#space#speculative art#worldbuilding#artists on tumblr#space program#speculative evolution#aircraft#space suit#alternate history#spacecraft#astronauts#original art
2 notes
·
View notes
Text
Prefabricated Wall Panels

Prefabricated wall panels are manufactured off-site and delivered ready to install, streamlining construction and lowering labor and material costs. These panels are known for their efficiency, cost-effectiveness, and eco-friendly attributes. In this guide, we’ll examine prefabricated wall panel costs, types, installation details, and benefits, helping you decide if they suit your project.
What Are Prefabricated Wall Panels?Prefabricated wall panels are pre-built wall sections produced in a controlled factory setting, designed for quick installation at the construction site. Customizable for various building types, these panels save time, reduce waste, and improve construction quality.
Factors Affecting Prefabricated Wall Panel CostsSeveral factors impact the cost of prefabricated wall panels:
Material Type: Options include wood, concrete, and steel. Wood is more affordable, while concrete and steel offer enhanced durability at higher prices.
Panel Size and Thickness: Larger, thicker panels increase material costs.
Customization Needs: Additional features like insulation or decorative finishes can raise costs.
Project Scope: Larger or unique designs generally lead to higher production and installation expenses.
Location and Shipping: Delivery costs depend on the panel’s weight and distance to the site.
Labor Requirements: Installation costs vary based on panel complexity and labor skill level.
Average Cost of Prefabricated Wall PanelsThe average price for prefabricated wall panels ranges from $25 to $60 per square foot. Here’s a breakdown by material:
Wood Panels: $25 - $40 per sq. ft.
Concrete Panels: $40 - $55 per sq. ft.
Steel Panels: $50 - $60 per sq. ft.
These estimates may vary based on customization, thickness, and regional pricing.
Types of Prefabricated Wall Panels
Structural Insulated Panels (SIPs): Highly energy-efficient, SIPs consist of an insulated foam core sandwiched between rigid panels, usually OSB, costing $35 to $60 per sq. ft.
Precast Concrete Panels: Often used in commercial projects, these durable panels offer fire resistance, priced at $40 to $55 per sq. ft.
Light Gauge Steel Panels: Primarily for commercial buildings, these panels provide strength and easy installation at $50 to $60 per sq. ft.
Benefits of Prefabricated Wall Panels
Cost Savings: Reduced labor and shortened construction timelines lower expenses.
Quality and Efficiency: Factory-controlled manufacturing ensures quality and reduces on-site delays.
Sustainability: Less waste and better energy efficiency make prefab panels eco-friendly.
Customizable Designs: Options include various finishes, textures, and insulation choices.
Installation Process and CostInstallation of prefabricated wall panels is generally faster and more straightforward than traditional wall construction. Typical installation costs range from $5 to $15 per square foot, depending on panel type and project complexity.
Pros and Cons of Prefabricated Wall PanelsPros
Quick Construction: Prefab panels speed up on-site assembly.
Cost-Effective: Lower labor costs and efficient material use reduce expenses.
High Quality: Manufacturing consistency leads to durable, high-quality panels.
Eco-Friendly: Prefab panels are designed for minimal waste and enhanced insulation.
Cons
Higher Upfront Costs: Prefabricated panels may have a higher initial cost.
Shipping Costs: Delivery can be costly, particularly for heavy materials like concrete.
Design Limitations: Some intricate designs may be challenging to achieve.
Frequently Asked Questions (FAQs)
What materials are used in prefabricated wall panels?Common materials include wood, concrete, and steel, each offering unique benefits like cost-effectiveness (wood) or durability (concrete and steel).
How long do prefabricated wall panels last?Prefabricated wall panels can last over 50 years with proper installation and maintenance, depending on the material.
Are prefabricated wall panels energy-efficient?Yes, many panels come with insulation options, enhancing energy efficiency and reducing heating and cooling costs.
Can prefabricated wall panels support load-bearing walls?Certain types, like concrete and steel panels, are suitable for load-bearing applications in commercial and multi-story buildings.
Final Thoughts on Prefabricated Wall Panel CostsPrefabricated wall panels offer a modern, efficient, and cost-effective option for construction. While upfront costs may be higher, the savings in labor, material efficiency, and energy use make them an attractive choice for many projects. When considering prefab panels, factor in material, customization options, and budget to make the best decision for your needs.
0 notes