#remodeled victorian home
Text


Well, I have mixed feelings about this huge 1900 Victorian in Canton, PA. There was a lot of discussion about it in another group- the 7bd, 4ba home is priced right, at $367,500, b/c a flipper has to get out from under it. He's already ruined a lot of it, but the part he didn't finish is still intact. Take a look at it.

Of course, they started with the main floor. I hate the windows. Looks like they refinished the original floor. Hate the modern light fixture, too.

The fireplace looks weird, like the wall was stripped off of it. So, now it has a rustic look.

I think that the floors in here were just left, so the new owner will have to redo them.

The kitchen is done. It's modern, but I don't hate it.

In this room, the floor was replaced.

There's a small closet and an en-suite.


I don't know what to say. It would've been better if it was left alone, so the new owner could decide how to proceed.

Why am I not seeing any heating ducts? The description says forced air heat, no cooling.

This is pretty nice, they put in a reproduction Victorian toilet and the most popular tile on HGTV.

Now, we're going up to the floor where I think they stopped working.

The walls were done, and they put a closet in, but I don't know what's going on with the fireplace.

Spacious bath. I like the brick wall, but they just propped a mirror up against it.


They got pretty far, but there's still a lot of work to do.

Oh, there's a new heater. They started to finish the attic.


But, look at this. This is great. A large turret room.

And, this they didn't mess up. Isn't this beautiful?

This is amazing. The original stairs, fireplace and a fireside bench.

The doors are original and this room's still got it's columns.

Looks like they put new brick walls in the basement.

Work was going on in here, too.

The ceiling under here looks like it needs replacing.

What a cute stone building. Is it a potato shed? This lot is almost an acre, at .97 acre.
https://www.zillow.com/homedetails/261-W-South-Ave-Canton-PA-17724/107340727_zpid/
166 notes
·
View notes
Photo

Freestanding Home Office in New York
#Inspiration for a mid-sized victorian freestanding desk light wood floor and brown floor study room remodel with brown walls and no fireplac#home office study#dark wood study#dark wood molding#dark wood crown molding#study room bookshelves
5 notes
·
View notes
Photo

Denver Farmhouse Exterior
Example of a large farmhouse white three-story wood house exterior design with a metal roof
#reclaimed wood#luxury home#mountain home#designer modern home#victorian remodel#skylights#wood ceilings
2 notes
·
View notes
Photo
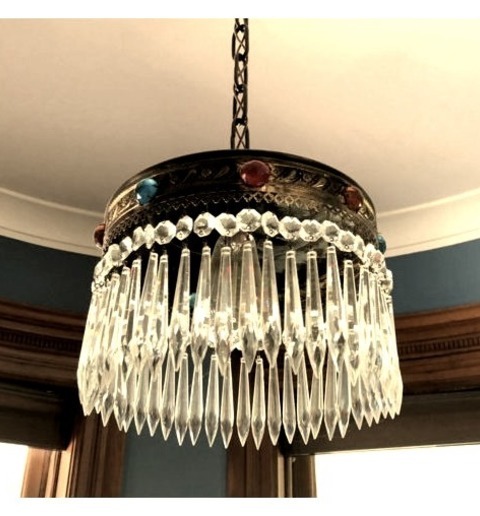
Expansive in St Louis
#Inspiration for a huge victorian light wood floor and brown floor sunroom remodel with a standard ceiling historic preservation#mahogany wood#lighting fixture#sun room#queen anne home#cupolas & roof turrets#curved walls
2 notes
·
View notes
Photo

Eclectic Kitchen - Enclosed
#Inspiration for a large eclectic single-wall medium tone wood floor enclosed kitchen remodel with a farmhouse sink#beaded inset cabinets#gray cabinets#granite countertops#gray backsplash#stone tile backsplash#stainless steel appliances and an island victorian home#hammered copper tub#home restoration#reclaimed wood flooring#antique furniture#contemporary cabinetry#sub zero
3 notes
·
View notes
Text
I was just informed by my grandmother that her grandmother owned a VICTORIAN home in San Francisco that looked over the bay BUT was fucking DEMOLISHED????? bc the people that inherent the house didn't want it anymore ???? LIKE UR TELLING ME THAT SOMEONE IN MY FAMILY HAD A VICTORIAN HOUSE AND DEMOLISHED IT???? THE FUCK???? (I also have pictures of the house)



these is all I have pictures ( taken in the early 1960s )
#victorian houses#1960s#old house#old home#victorian style#victorian homes#rant post#house renovation#house remodeling
0 notes
Text
genuinely just made a new account so i can be real, maybe even honest (i have nowhere else to rant as easy)
looking at airbnb’s in london and i have genuinely never been so mad at interior designs like why the FUCK is everything white omg like i kinda know why, but it’s like oh a victorian home, maybe there might be some type of unique interior based on the area and historical value of the age itself or smth, but naur it’s just the basic modern stuff like all white with random furniture pieces together inside like please i am BEGGING for us to have taste holy shit like one (1) accent wall will NOT kill you🙏🙏🙏late stage capitalism is gonna make me become a pyromaniac because it’s so frustrating with this specifically, and this is just me complaining after a buildup of endless disappointing zillow scrolls but if i ever get the privilege of actually owning a home i will make sure to have it seem like an actual person inhabits it at least with a poster😭🙏
#and the lighting probably all being as sterile as the walls🤢🤢🤢🤢#this is something i will always blame millennials for as a gen z#also this is a post asking what idk regular victorian homes’ interiors used to look like before any remodeling like i’m curious if this is#actually an upgrade
0 notes
Photo

Powder Room Bathroom
Image of a traditional powder room
0 notes
Photo

Victorian Exterior in Boston
Image of the exterior of a medium-sized, ornate, one-story wood house with a hip roof and shingles.
1 note
·
View note
Text
Kitchen Closet Part Two: Big Plans for a Little Space
(If you haven't read Part One, start here)
Remember how terrifying the under-the-stairs-closet aka Kitchen Cave was looking in our last installment?
It's looking much less horrifying. But it's not ready yet, because just when I am about to kinda half-ass something, J abandons her sensible nature and decides we need a beautiful closet, not just a functional one.
It's also not ready yet because we both work full time and have lives. Our mistake!
But in between working and living and beginning to totally restore the upstairs bathroom, we have had time to get somewhere with the closet. The exposed stairs had been half painted white and were stained, grimy, and very gross. We've primed them with Kilz and caulked them, and also primed the plywood floor as well. (You may be wondering why the floor is plywood. I looked in the cellar to see if the original floor was there, and it's not. It looks like there was a staircase down to the cellar at one point that was removed. That also seems to have something to do with the "temporary" support columns down there. We'll add it to the "ask a structural engineer" list.)
Enjoy a little Before & After of our progress!
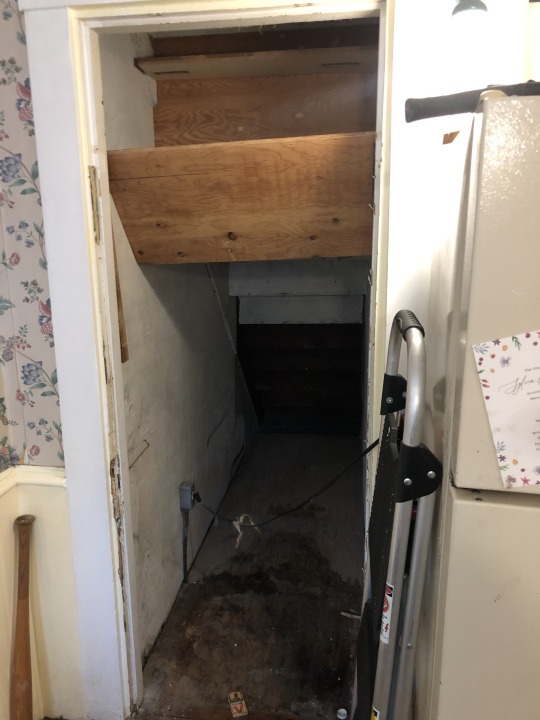
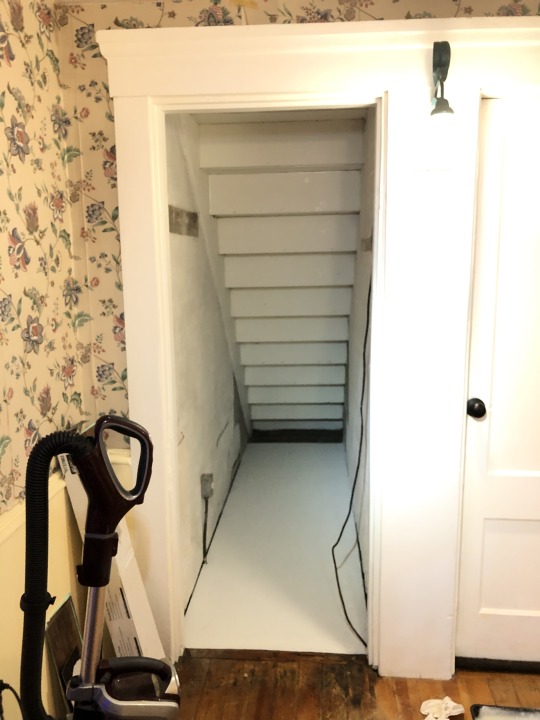
The door frame was (is) in horrible shape, and had been painted white over cream around the fridge, so some of it was... still cream. Thankfully, I have some white trim paint hanging around just because. I never thought I'd be so excited to hit something in my own home with the landlord special, but that's what the door frame got! The impact that white paint has had cannot possibly be overstated. Someday we'll actually fix the door frame, but that day is not today.
There was a shelf above the fridge when it was in the closet, and that shelf is made of the same plywood the floor is. There's a bit of space at the back of the closet that needs covering to even it all out for some laminate, and thankfully we have a free plywood scrap that fits the bill!
Yeah, I said laminate. It's awful, I know. But it's a closet! And it's plywood! And we have so many visible parts of the house to spend money on beautifying. It just didn't seem worth even another dollar per square foot to use bamboo. I hopped on FB marketplace and found someone's insanely cheap (and low quality, but whatever) leftover stick-on vinyl planks in a decent color, and we're going to slap that straight on the plywood. J grimaced about it but agreed. There's a lot of shit to fix in this house, we may as well save where we can.
Of course the plaster is cracked and in some places crumbling. I ordered a "homeowners" Plaster Magic kit and that's the next step in this journey. These walls were only ever hit with one light lime wash, so no paint stripping required to fix and then lime paint the walls.
I thought we were going to paint the walls some version of white, put a cheap light in there, and call it a closet. However, after what felt like an hour of deliberation in the lighting section at Home Depot, we decided to go online instead and buy an attractive light fixture instead of a more utilitarian option. J, it turns out, wants a pretty closet, given that we'll be looking inside it every day. I was surprised, but happy to oblige. While we were shopping on the internet, we ordered rod brackets so we can hang our coats, and a tension rod. Someday we'll have closet door to match the other (seven!) doors in the space, but in the meantime, a curtain's going to have to serve.
Since we decided to make the space a bit nicer, we picked a cute blush color for the walls, Native from Color Atelier.
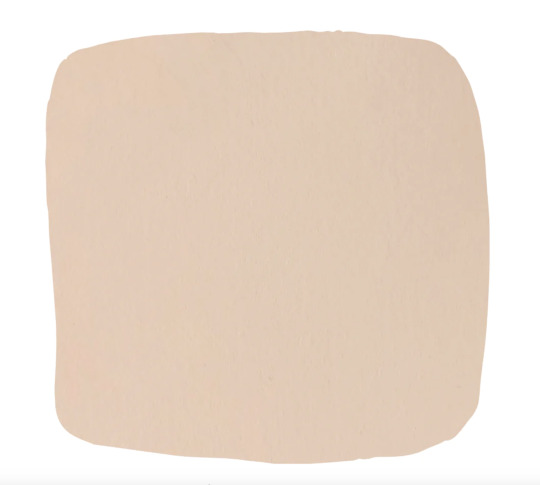
Looking forward to learning about plaster repair! Will post about it next time :)
0 notes
Photo

Transitional Kitchen DC Metro
Inspiration for a large transitional eat-in kitchen remodel with shaker cabinets, blue cabinets, marble countertops and white backsplash
0 notes
Text

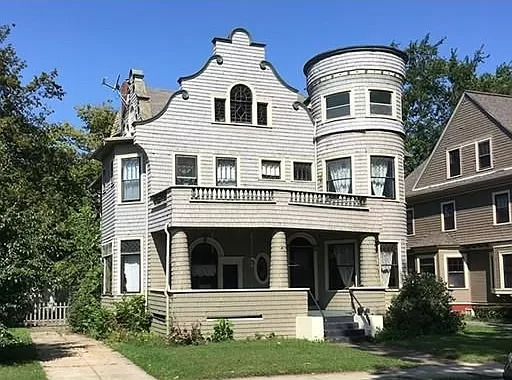
Before & After. I loved this 1901 Victorian in Springfield, MA before they cleaned it out and remodeled it. It's currently still off the market, was $250K and fixed up is supposedly worth $264,600. It has 7bds, 2.5ba.
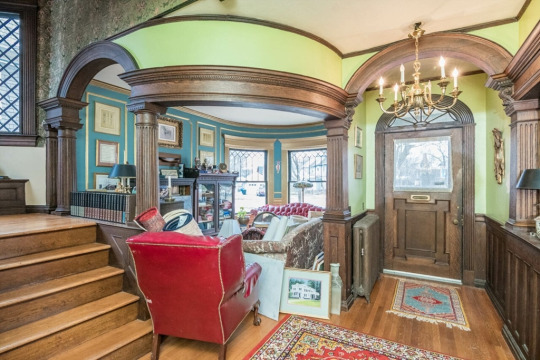
Isn't this beautiful? The rounded wall and millwork- such character as soon as you walk thru the door.

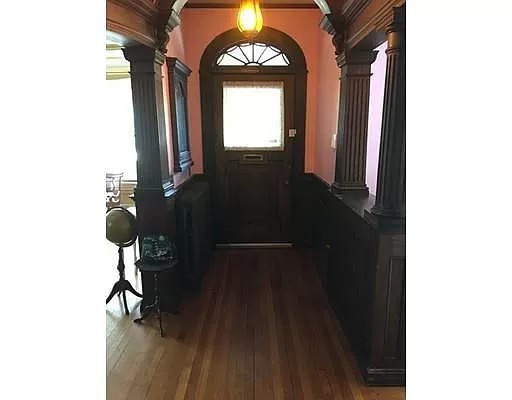
I'm a pink lover, but I really liked the green and the brighter chandelier.
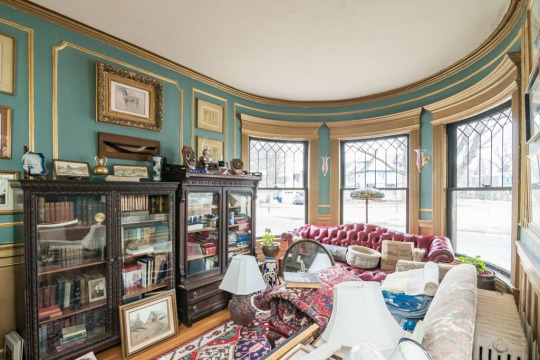

Actually, it had more charm with the old furniture, even w/the clutter. What made them paint the walls white with taupe trim?

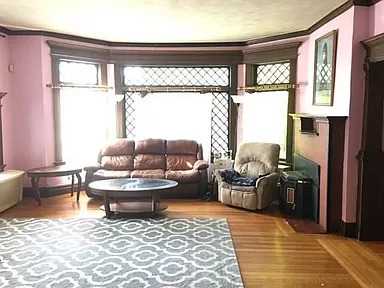

There was nothing wrong with this room before. Now, it's got a modern carpet and ugly miscellaneous furniture.
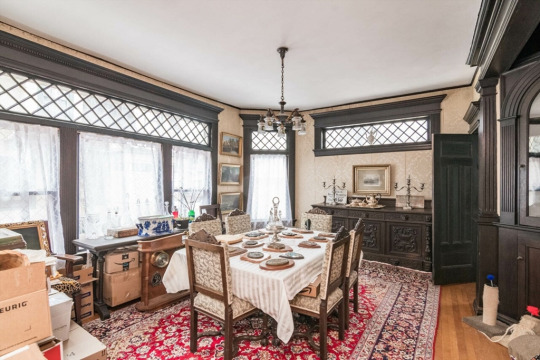
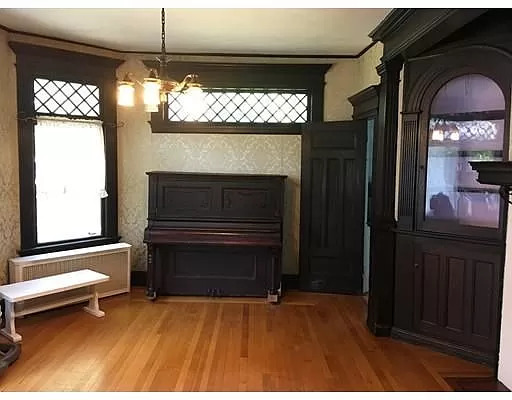
The new, improved dining room.
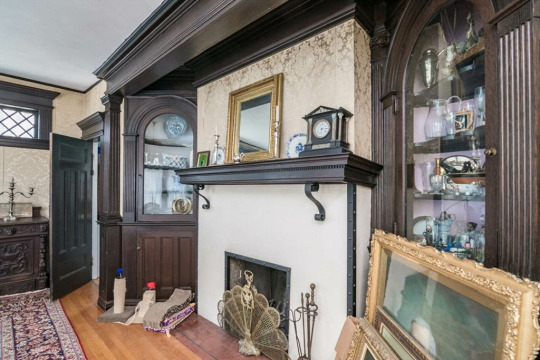
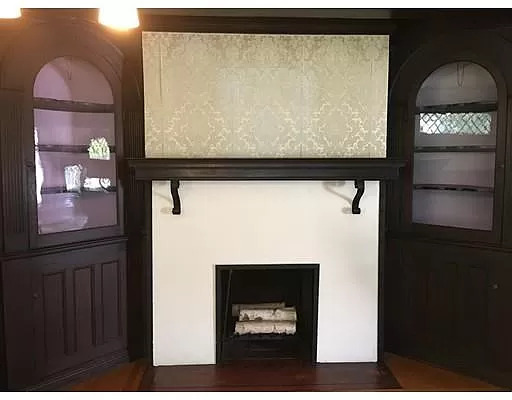
All cleaned up.
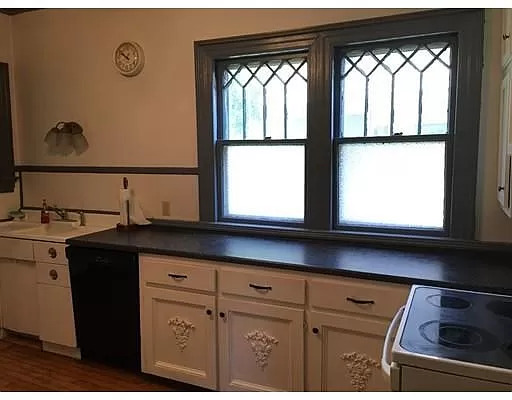

Reconfigured kitchen looks good. I like that it still looks old.
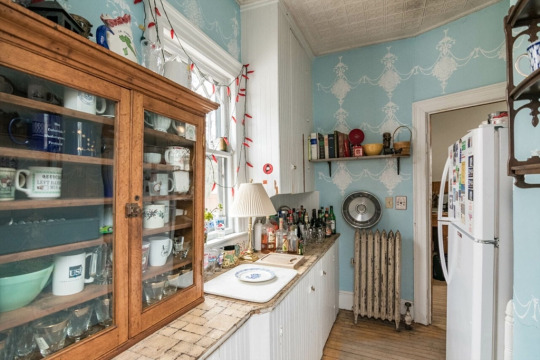

It doesn't look like they touched the old pantry. Well, that's okay.
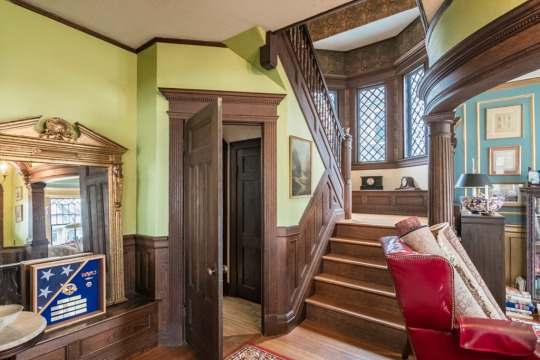
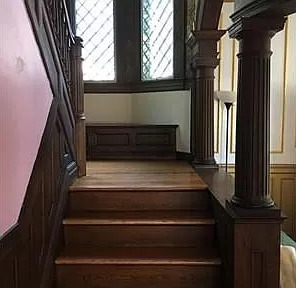
The stairs are pretty much the same.
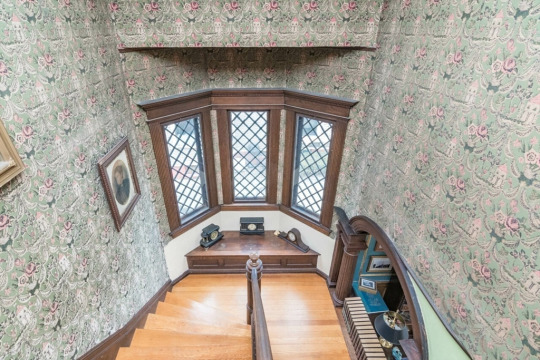
I guess they didn't want to deal with replacing all this wallpaper on the stairs, though.

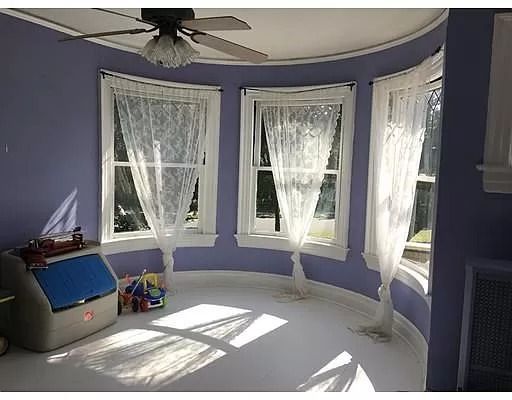
It really wasn't necessary to paint this room purple.
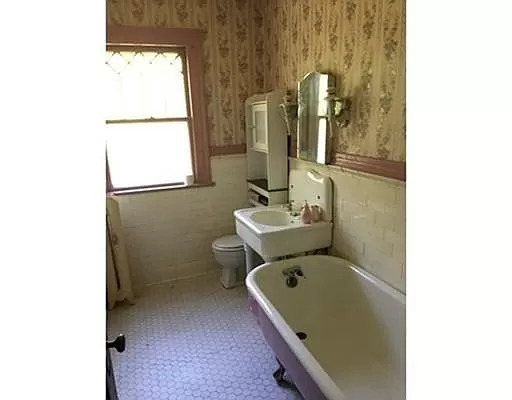
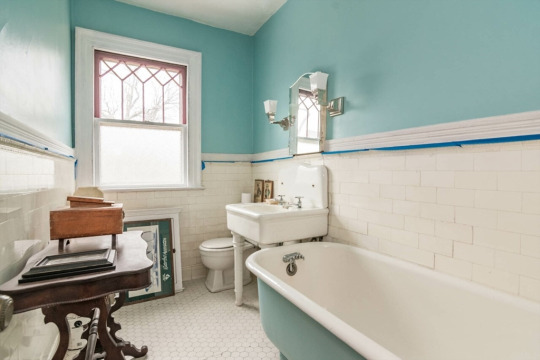
At least they left the fabulous vintage bath.
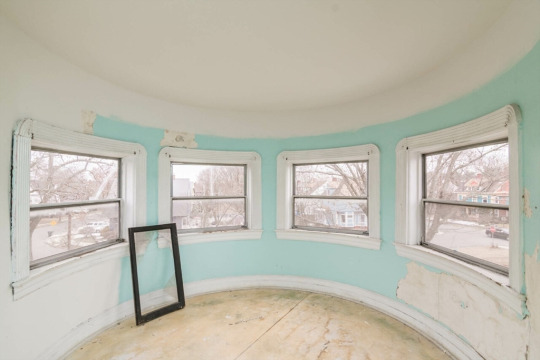
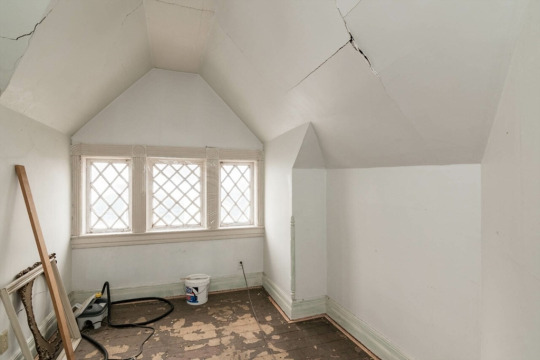
Repairs were already underway for the wonderful tower room.
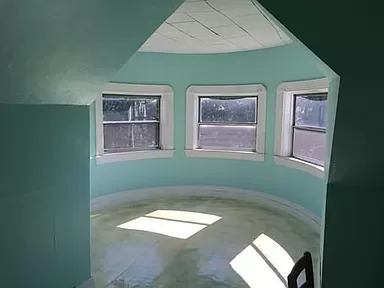
So, it looks like they finished it.
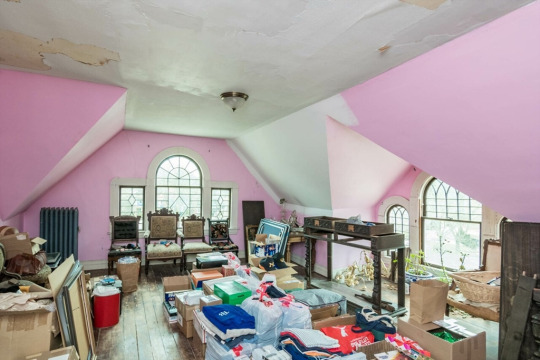
This big bright room still needs some ceiling repair.
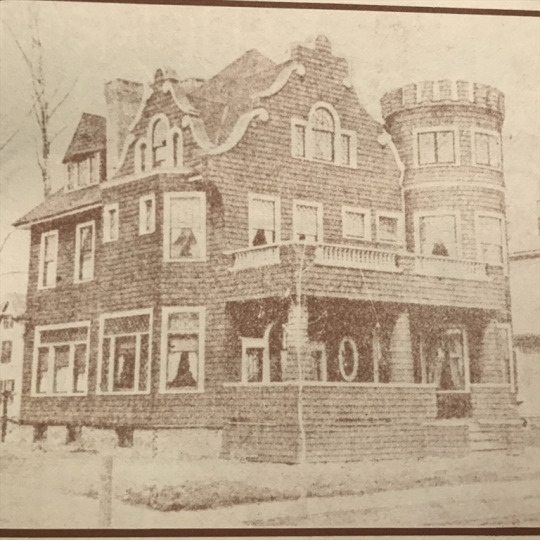
Original photo of the home.
After photos:
https://www.zillow.com/homedetails/14-Fairfield-St-Springfield-MA-01108/56211172_zpid/
Before photos:
https://www.redfin.com/MA/Springfield/14-Fairfield-St-01108/home/16221635
#before & after houses#remodeled victorian#victorian homes#old house dreams#houses#house tours#home tour
163 notes
·
View notes
Photo

New York Pathway Landscape
Inspiration for a sizable, fully-shaded Victorian backyard stonescape.
#victorian home design#victorian home remodel#overgrown#mature garden#victorian design#victorian style
1 note
·
View note
Photo

DC Metro Kitchen Dining
#Eat-in kitchen - large transitional eat-in kitchen idea with shaker cabinets#blue cabinets#marble countertops and white backsplash home furnishings#victorian#renovation#kitchen#traditional design#powder room remodel#transitional
0 notes
Photo

Victorian Bathroom in San Francisco
#Inspiration for a mid-sized#3/4-victorian bathroom remodel with white walls#a pedestal sink#a one-piece toilet#and ceramic tile and beige flooring. bathroom#3/4 bath#vintage bathroom sconces#penny tile#historic home#vintage details#subway tile
0 notes
Photo

Inspiration for a large timeless green two-story wood exterior home remodel
#Ideas for a substantial#two-story#timeless green home remodel exterior#green home#victorian bay window#side porch#shingle style victorian#side entrance#entry roof
0 notes