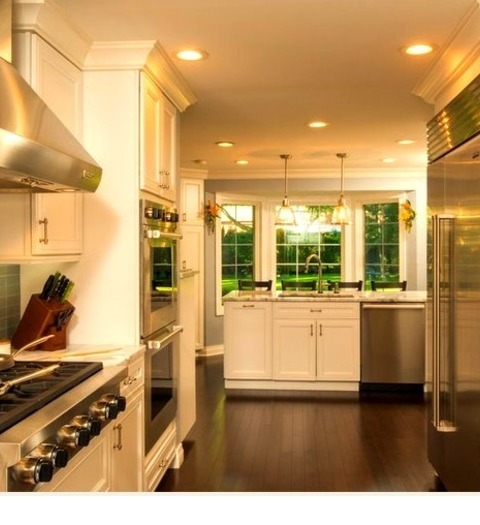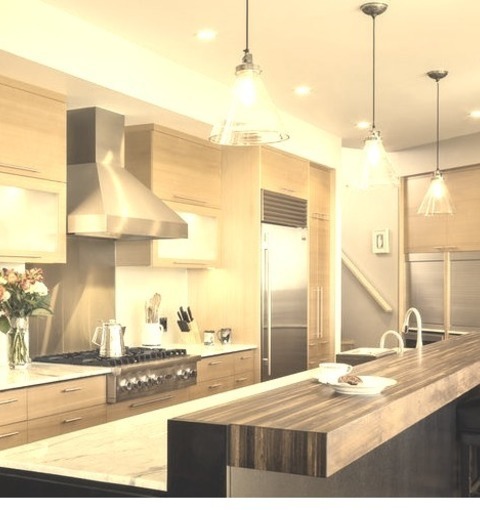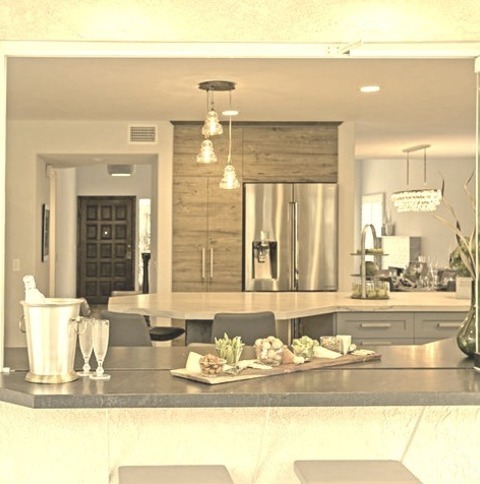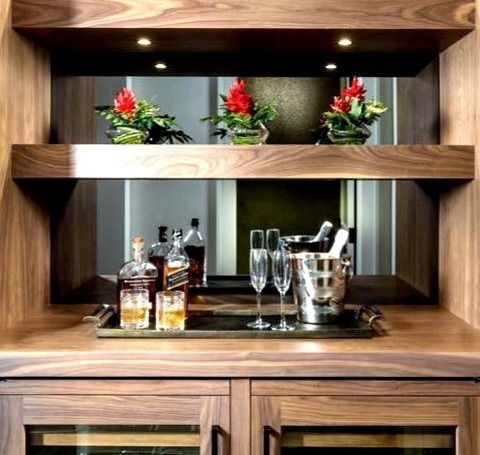#quartzite and wood countertop
Explore tagged Tumblr posts
Photo

Dining Chicago Inspiration for a sizable transitional u-shaped eat-in kitchen remodel with a multicolored backsplash, a mosaic tile backsplash, an island, raised-panel cabinets, white cabinets, quartzite countertops, and brown flooring.
#white raised panel cabinets#quartzite and wood countertop#dark walnut stained cabinets#north shore#kitchen remodel winnetka#kitchen
0 notes
Photo

Chicago Kitchen Inspiration for a large transitional u-shaped medium tone wood floor and brown floor eat-in kitchen remodel with an undermount sink, raised-panel cabinets, white cabinets, quartzite countertops, multicolored backsplash, mosaic tile backsplash, an island and white countertops
#kitchen#white custom cabinetry#north shore#kitchen remodel winnetka#quartzite and wood countertop#dark walnut stained cabinets
1 note
·
View note
Photo

Kitchen Pantry (New York)
#Example of a mid-sized transitional u-shaped dark wood floor and brown floor kitchen pantry design with an undermount sink#white cabinets#quartzite countertops#gray backsplash#glass tile backsplash#stainless steel appliances#a peninsula and recessed-panel cabinets pot filler#cabinets#marble#sub zero#white kitchen
2 notes
·
View notes
Text

Petra Wood Quartzite is a stunning fusion of nature's artistry and modern design. Its unique wood-like grain patterns, reminiscent of weathered timber, create a warm and inviting atmosphere. This exceptional stone offers the durability of quartzite with the aesthetic appeal of natural wood.
Crafted from the purest quartzite, Petra Wood boasts unmatched strength and resistance to stains, scratches, and heat. Its low maintenance nature ensures its enduring beauty for years to come. Whether you envision a rustic kitchen, a cozy living room, or a spa-like bathroom, Petra Wood Quartzite will infuse your space with a sense of natural warmth and character.
#Petra Wood Quartzite#Petra Wood#quartzite#exoctic granite#exotic granite slabs#exotic granite countertops#exotic countertops#exotic quartzite
0 notes
Photo

Kitchen Great Room Los Angeles Inspiration for a large, modern galley kitchen remodel with a medium-tone wood floor and an island, an undermount sink, flat-panel cabinets, medium-tone wood cabinets, quartzite countertops, and a glass sheet backsplash.
#lift up kitchen cabinets#pendant lights glass#black leather bar stool#kitchen light wood#quartzite countertops#wine barrel wood counter#pendant lighting
0 notes
Photo

Dining - Kitchen Example of a large transitional u-shaped medium tone wood floor and brown floor eat-in kitchen design with an undermount sink, shaker cabinets, gray cabinets, quartzite countertops, white backsplash, subway tile backsplash, stainless steel appliances and an island
#quartzite#modern rustic#black honed countertop#two toned cabinets#wood veneer#two toned cabinetry#large island
0 notes
Photo

Miami Modern Wine Cellar An illustration of a small, minimalist wine cellar with a brown floor and medium-toned wood walls.
#wood flooring#quartzite countertops#bali design#quartersawn walnut#stained wood kitchen#guest bath#built-in
0 notes
Photo

Living Room Open in Houston Example of a small, open-concept, transitional living room with a light wood floor, beige walls, a traditional fireplace, a concrete fireplace, and a wall-mounted television.
#reclaimed wood shelves#brass light fixtures#reclaimed beam#breakfast room#woodstools#quartzite countertops
0 notes
Photo

Traditional Kitchen Example of a large classic l-shaped medium tone wood floor open concept kitchen design with an undermount sink, quartzite countertops, white backsplash, stone tile backsplash, stainless steel appliances, an island, shaker cabinets and dark wood cabinets
#traditional kitchen#black wooden bar stools#large kitchen island#dark wood kitchen cabinets#country kitchen#l shaped kitchen#quartzite countertops
0 notes
Photo

Transitional Kitchen An illustration of a transitional l-shaped medium tone wood floor eat-in kitchen design includes an island, undermount sink, shaker cabinets, light wood cabinets, quartzite countertops, multicolored backsplash, and mosaic tile backsplash.
#white cabinets#high gloss cabinets#duchateau wood floor#quartzite countertops#chrome faucet#recessed lighting
0 notes
Photo

Transitional Kitchen in Dallas Mid-sized transitional u-shaped dark wood floor eat-in kitchen remodel ideas with an undermount sink, shaker cabinets, gray cabinets, quartz countertops, multicolored backsplash, mosaic tile backsplash, paneled appliances, and an island
0 notes
Photo

Phoenix Home Bar Single Wall Large eclectic single-wall dark wood floor wet bar photo with an undermount sink, shaker cabinets, light wood cabinets, quartzite countertops, brown backsplash and matchstick tile backsplash
#leather bar stools#iron pendants#grey quartzite counters#quartzite countertops#dark wood exposed beams#repurposed metal grates built into cabinets
0 notes
Text
Traditional Kitchen

Example of a large classic l-shaped medium tone wood floor open concept kitchen design with an undermount sink, quartzite countertops, white backsplash, stone tile backsplash, stainless steel appliances, an island, shaker cabinets and dark wood cabinets
#traditional kitchen#black wooden bar stools#large kitchen island#dark wood kitchen cabinets#country kitchen#l shaped kitchen#quartzite countertops
0 notes
Text
Charleston Transitional Bathroom

A small transitional kids' shower design example with beige tile, ceramic tile, a pebble tile floor, white cabinets, a two-piece toilet, blue walls, an undermount sink, quartz countertops, and a hinged shower door.
#blue paint#white shaker style#beige soapstone countertop#his and hers bathroom#quartzite countertop#white wood panel#blue walls
0 notes
Photo

Enclosed - Kitchen A sizable transitional kitchen design example with a dark wood floor and brown walls, shaker cabinets, dark wood cabinets, marble countertops, beige backsplash, porcelain backsplash, stainless steel appliances, and an island is shown.
#quartzite countertops#gas cooktop#stained walnut cabinetry#enclosed#dark hardwood floors#dark wood flooring#glass front top cabinets
0 notes
Photo

Kitchen Dining Large farmhouse l-shaped eat-in kitchen with a medium tone wood floor and a brown floor. A double-bowl sink, shaker cabinets, beige cabinets, quartz countertops, white backsplash, ceramic backsplash, black appliances, an island, and white countertops are all featured in this concept for an eat-in kitchen.
#island seating#quartzite countertop#shaker cabinets#subway tile#kitchen#wood countertop#quartzite composite
0 notes