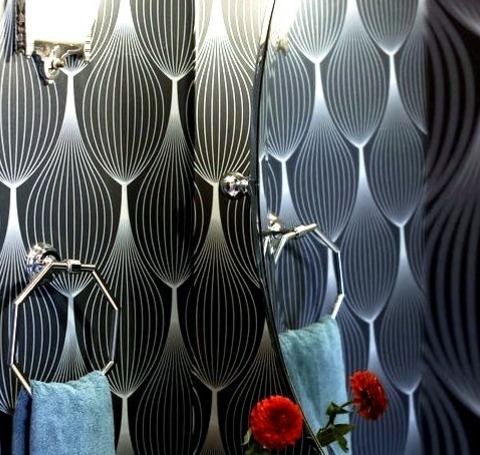#powder room wallpaper
Explore tagged Tumblr posts
Photo

Bathroom Powder Room in Nashville Remodeling ideas for a traditional powder room with a gray floor and a slate floor, furniture-like cabinets, a one-piece toilet, blue walls, a vessel sink, and wood worktops.
#blue floral#furniture vanity#powder room wallpaper#marble vessel#dark floor tile#bathroom vanity#antique bathroom
0 notes
Photo

Bathroom in San Francisco Small transitional powder room photo with a pedestal sink and green walls
#green and white wallpaper#powder room wallpaper#vanity lighting#pedestal sink#wallpaper#small vase#wall sconces
0 notes
Photo

Detroit Powder Room Inspiration for a mid-sized timeless powder room remodel with black walls and a pedestal sink
#black wall paper#pattern wall paper#chrome hardware#bathroom mirrors#bathroom#dark color bathrooms#powder room wallpaper
0 notes
Photo

Seattle Powder Room Bathroom Example of a transitional powder room design
#monogrammed hand towel#brass accents#mountain home#powder room#powder room wallpaper#mountain home powder room
0 notes
Photo

a medium-sized image of a transitional powder room with blue walls.
#serena & lily#patterned wallpaper#powder room wallpaper#powder room wall paper#bathroom#navy powder room wallpaper
0 notes
Photo

Bathroom in DC Metro Inspiration for a transitional powder room remodel
0 notes
Photo

Detroit Bathroom An illustration of a mid-sized, traditional, medium-tone wood floor and brown floor powder room design includes a freestanding vanity, beaded inset cabinets in brown and gray, a one-piece toilet, gray walls, an undermount sink, marble countertops, and white countertops.
#dark brown bathroom vanity#widespread facuet#powder room accessories#powder room#powder room wallpaper
0 notes
Photo

Transitional Powder Room - Bathroom Mid-sized transitional powder room design example with white floor and marble flooring, beaded inset cabinets, two-piece toilet, undermount sink, quartzite countertops, and white countertops.
#powder room wallpaper#herringbone bathroom floor#herringbone marble bathroom#wallpaper powder room#gold bathroom fixtures
0 notes
Photo

Detroit Powder Room Small transitional porcelain tile and beige floor powder room photo with furniture-like cabinets, medium tone wood cabinets, marble countertops, a one-piece toilet, multicolored walls, an undermount sink and white countertops
0 notes
Photo

Transitional Powder Room - Bathroom A small transitional powder room design example with a marble floor, a gray wall, wallpaper, shaker cabinets, a two-piece toilet, an undermount sink, marble countertops, gray countertops, and a built-in vanity.
0 notes
Photo

Rustic Powder Room Rustic gray wallpaper and floor in the powder room, along with medium-toned wood cabinets, a vessel sink, wood countertops, and a floating vanity.
#dramatic#black wainscoting#traditional#floating vanity#live edge wood#powder room wallpaper#lake house
0 notes
Text

Southern Interiors, 1988
#vintage#vintage interior#1980s#80s#interior design#home decor#bathroom#powder room#corner#sink#wallpaper#monkey#print#antique#mirror#tradtional#southern#style#home#architecture
2K notes
·
View notes
Text

50+ Rooms That Prove ‘The Unexpected Red Theory’ Really Works
241 notes
·
View notes
Text

27 notes
·
View notes
Text

28 notes
·
View notes
Text

IG housebeautiful - Philadelphia, Pennsylvania
39 notes
·
View notes