#pool panel fixtures
Explore tagged Tumblr posts
Photo

Game Room San Diego Example of a huge classic enclosed medium tone wood floor and brown floor game room design with red walls, a standard fireplace, a tile fireplace and no tv
0 notes
Photo

Contemporary Powder Room - Bathroom Remodel ideas for a medium-sized modern powder room with a concrete floor, a one-piece toilet, beige walls, a vessel sink, and wood countertops.
1 note
·
View note
Text

I don't normally post trailers, but this one is exceptional. I have never seen anything like it. It's a 1977 double wide mid-century modern in Borrego Springs, CA that was lovingly restored, not renovated. 3bds, 2ba, and only $135K. The space rent is $930mo, but there are 2 golf courses, pickleball court, heated pool open 24hrs., bocce ball, hiking, card club, and 1 acre dog park. Always something going on.



Now, the description doesn't specify, but trailers usually come furnished.


What a cool light fixture. I also like how the big ficus tree looks.

The lamps and hanging lights are original MCM.



Check out the round kitchen. It looks like the Coppertone appliances may have been original and the harvest gold cooktop, ovens, and sinks are newer.

Check out this classic MCM fixture.


Original paneling on the walls and lovely art.

You don't see furniture pieces like that table/floor lamp- it's also a display piece.

Bedroom #1 has mirrored doors on the closet and a shag carpet.


The family room has a large wrap-around sofa, and behind it a built-in sofa table. (I wonder if the plush dog conveys, too.)

The first bath has the glass doors on the tub that were so popular in MCM baths. Love that art piece on the wall.

The secondary bedroom has a nice window. It feels like stepping back time, and it's so cozy.


The 2nd bath has a lovely spa tub, and look at the light above it.


Unlike most trailer parks where there's only a tiny walk-space between the trailers, this one has quite a nice yard.

There's a new-looking cement driveway and car port, also.

The photos don't show it, but there's a screened-in porch, also.
https://www.zillow.com/homedetails/1010-Palm-Canyon-Dr-APT-302-Borrego-Springs-CA-92004/140604070_zpid
199 notes
·
View notes
Text
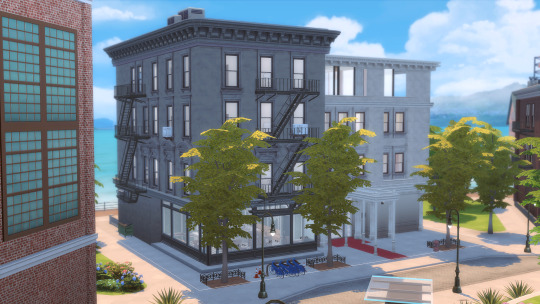
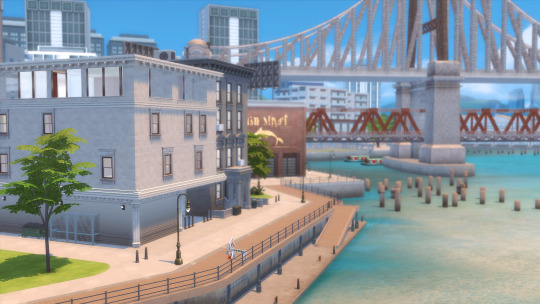
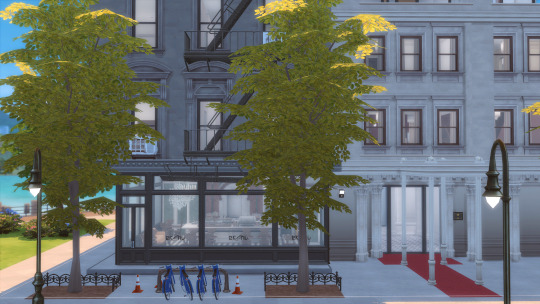
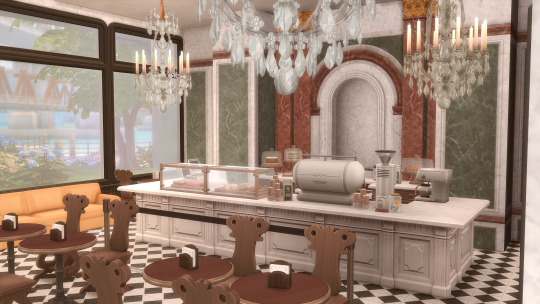

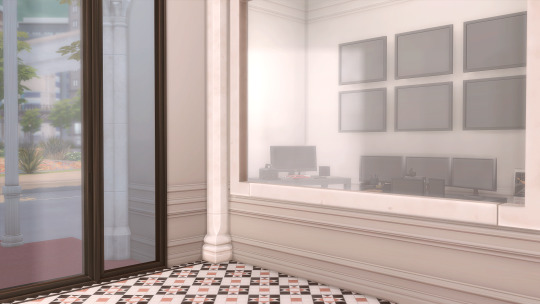
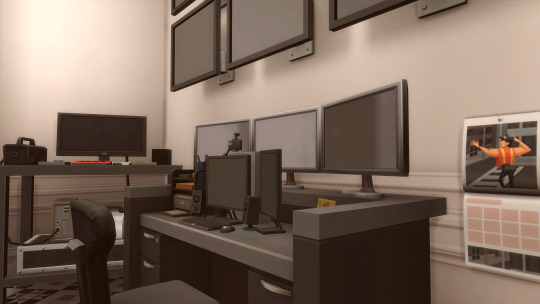

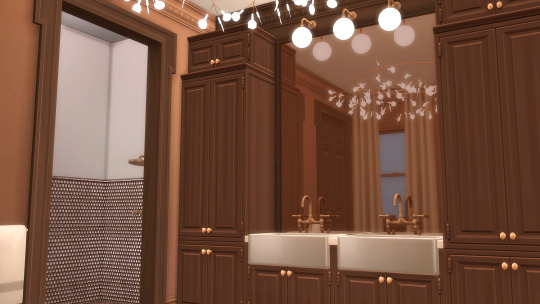
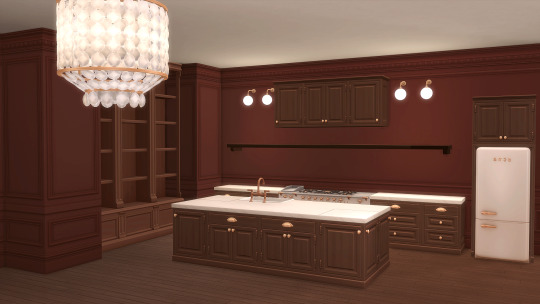
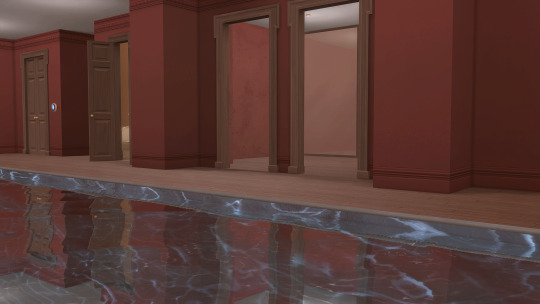
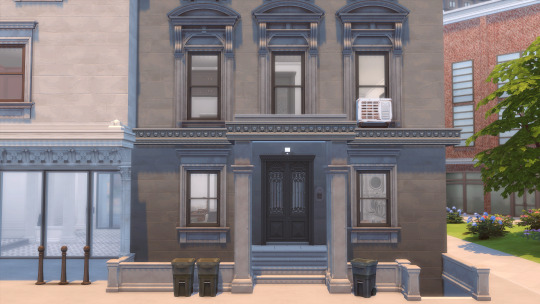
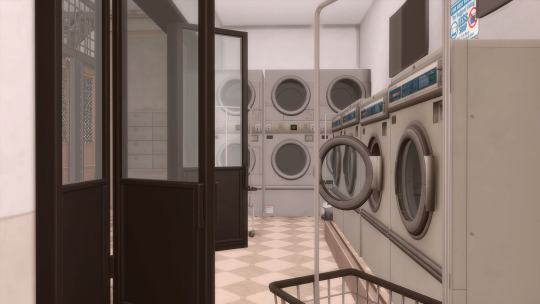
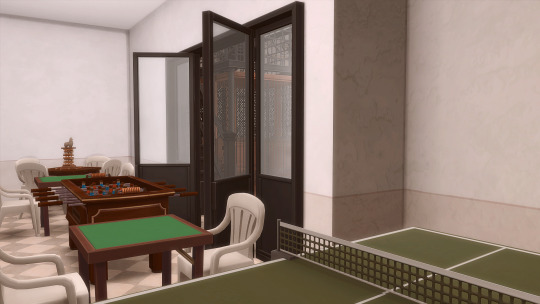
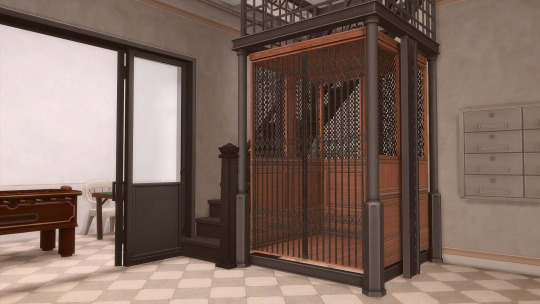
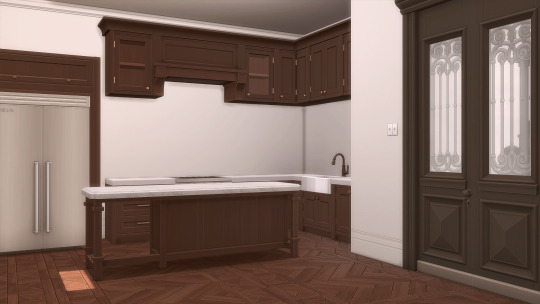
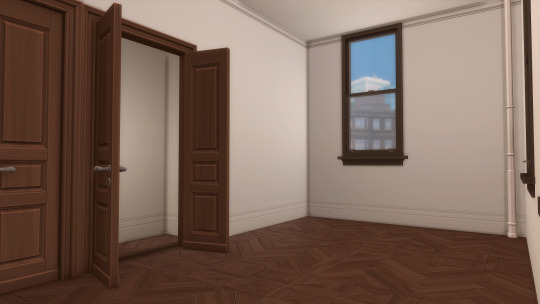
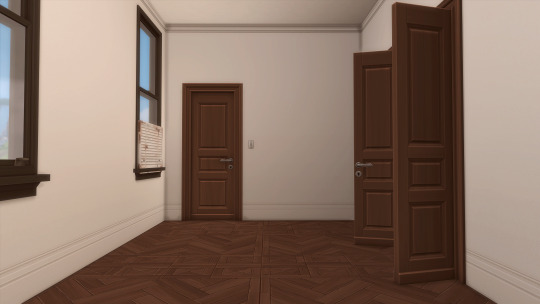
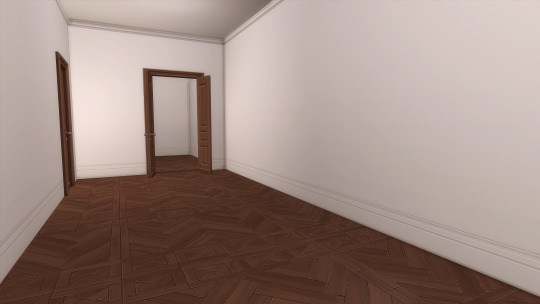
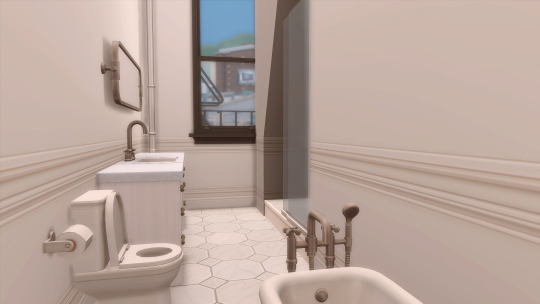
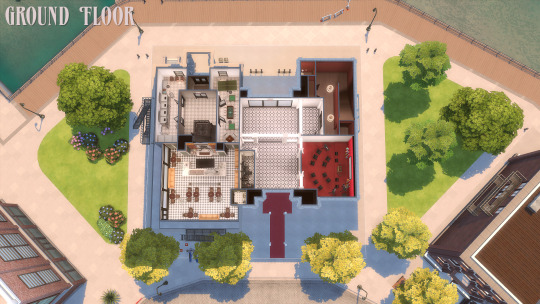
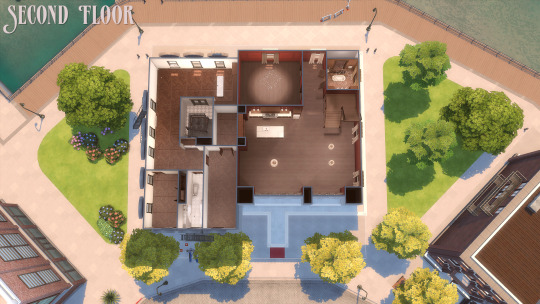
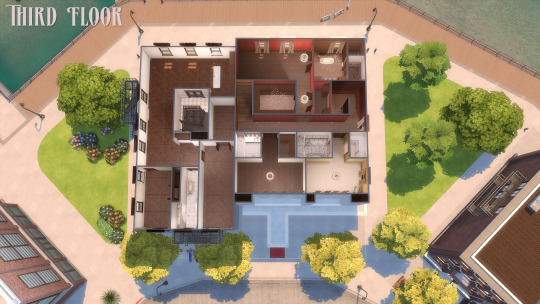
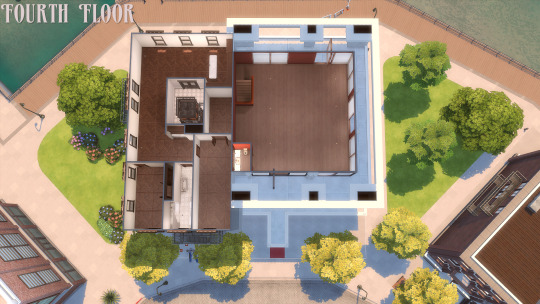
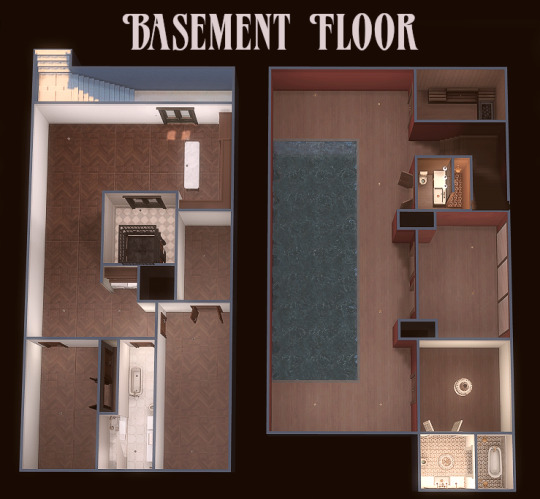
New York City: ONE
(CC List + Links)
World Map: San Myshuno
Area: Spice Market – Old Salt House
Lot Size: 30 x 30
Capacity:
4 Apartments: 2 bedrooms, 1 bathroom, washer/dryer per unit
1 Townhouse: 4 Bedroom Suites, 6 Baths, 2 Half Baths, A Sauna, Indoor Pool, Gym, Office Space, Entertainment/Hosting Floor
Shared Areas: Café, Game Room, Laundromat (non-functional), Press Conference Room, Security Booth
Gallery ID: Simstorian-ish
Packs Needed
Expansion Packs
City Living
Discover University
Eco Lifestyle
For Rent
Get Famous
Get Together
Get To Work
Growing Together
High School Years
Horse Ranch
Snowy Escape
Game Packs
Dine Out
Jungle Adventures
Spa Day
Strangerville
Vampires
Stuff Packs
Laundry Day
Kits
Cozy Bistro
Desert Luxe
Recommended Gameplay Mods
(Please read through what each mod has to offer before deciding if it fits your gameplay style or not.)
City Vibes Lot Traits
Lock/Unlock Doors for Any Lot
Use Residential Rentals shared areas as Community Lots
Build Mode
Felixandre
Berlin Pt. 2 (Doors, Ionic Column)
Chateau Pt. 2 (Marble Tiles, Stone Stairs)
Colonial Pt. 3 (Column 1, Fence 2, Railing 2, Spandrel 1)
Georgian (Arches, Doors)
Gothic Revival (Pilaster 4m, Socket, Trim 1)
Paris Pt. 2 (Bar, Bistro Table, Counter, Espresso Bar, Glass Display, Island, Paneling 3 Tiles, Stone Wall, Window Decal)
Soho Pt. 2
Soho Pt. 3
Soho Pt. 4
Versailles
Harlix
Kichen (Fresco Wall)
Tiny Twavellers (Trim Wall)
Harrie
Brownstone Pt. 2 (Traditional Items, Stone Wall)
Brownstone Pt. 3 (Wallpapers)
Klean Pt. 2
Klean Pt. 3 (Plaster Window Frame Large)
Hey Brine
Indonis Bathroom (Penny Floor & Wall Tiles)
Joyce
Summer Garden (Floor Tiles)
Lili’s Palace
Folklore (Smoky Kitchen Wall)
Intarsia (Polished Marble Floor + Florence Fresco Add-ons)
Lijoue
A Louer Collection (Apt Mailboxes, Door, Intercom, Iron Fence, Railing, Stone Stairs)
Peacemaker
Multi-Level Carpet
Pierisim
Combles (Module Medium 2, Paneling Middle)
Sooky88
Victorian Tiled Flooring
Syboubou
Industrial Elevators (This Mesh Needed)
Buy Mode
AroundTheSims4
Laundromat (Chariot, Folding Table - Metallic, Seating x3, Laundromat Sign, Soap Machine)
CharlyPancakes
Lavish (Wardrobe Pieces)
Lighthouse Collection (3-Seater Sofa)
Felixandre
Chateau Pt. 4 (Fridge, Cabinets, Counters, Sink)
Chateau Pt. 5 (Bookshelf V2 – Medium)
Grove Pt. 2 (Timber Shelves)
Flirtyghoul
Lavanderia (Note: Non-functional)
Harlix
Bafroom (All Wall Mirrors)
Baysic Bathroom (Shower Wall, Toilet Roll)
Orjanic Pt. 2 (Medium Curtain + Rod)
Harrie
Brutalist Bathroom
Coastal Pt. 3 (Marble Kitchen Sink)
Coastal Pt. 6 (Bathtub, Landscape Mirror, Shower, Toilet)
Spoons Pt. 2 (Cake Boards, Pastry Display Platter)
Meinkatz
Light Fixture (DL on Patreon)
Thermostat
Pierisim
Coldbrew Pt. 2 (Books, Menu, Napkins)
Coldbrew Pt. 3
Oak House Pt. 4 (Bathtub, Shower, Towel Holder, Wall Hanging Light)
Woodland Ranch (Dining Chair 1 + 2)
Ravasheen
Thermostat
Tuds
SHKR
DO NOT REUPLOAD MY LOTS.
DO NOT CLAIM THEM AS YOUR OWN.
DO NOT PLACE BEHIND A PAYWALL.
Tray Files: DOWNLOAD
#simstorian#the sims 4#sims 4#ts4#cc#sims 4 build#build#san myshuno#new york city#new york#nyc#manhattan#sims 4 screenshots#sims 4 community
66 notes
·
View notes
Photo

Transformers: Mosaic #401 - "Blackup"
Originally posted on July 20th, 2009
Story - Sekhmet Demagis Art, Letters - Minttu Hynninen
deviantART | Seibertron | TFW2005 | BotTalk
wada sez: The writer of this one left a lot of comments on the strip, so I’ve compiled the salient ones here: “Sup dawg, we heard you like TF Mosaic and memes, so we put memes in a Mosaic so you can enjoy while you enjoy. :D [...] The genesis of this piece was that Blackout bio posted in the Transformers Collectors' Club Magazine, which stated that he single-handedly defeated several Omega Sentinels during the Great War - it became a big wish of mine to portray this feat, and Minttu was invaluable in helping me fulfil said goal. [...] Shortly after the script idea germinated in my mind, I was seized by a mad impulse to pen it as a love letter to a phenomenon that has always fascinated and tickled me - Internet memes. A good number seemed almost too apropos for the story, and I must confess that I might have gone too far with cramming in as many as I could. The one meme I won't apologize for, though, is DO WATS RITE - a near-legendary fixture of the infamous Laserbeak.org, whose denizens are good friends of mine and have been singularly supportive of my artistic forays. [...] I originally conceived the script with Blackout being equal to Omega Supreme in size. Then 'Transwarped' aired, and I discovered that he was actually but a tad larger than Lugnut. The subsequent release of official height charts only served to reinforce the truth. So I ended up revising things. In retrospect, the fact that Blackout is far smaller than the Omega Sentinels makes his triumphs over them that much more impressive. :) [...] The posing and photo-taking [in the final panel] were not in my script, actually - Minttu added them on her own initiative.” As Demagis says, the strip uses several memes from the time. I’m pretty sure the mispelling “evar” was just common to LOLspeke back then. “Campaign’s closed” references “Pool’s Closed”. “Victoly” is a translation error from the game Samurai Showdown. And the entire format for the strip is that of a demotivational poster.
#Transformers#Transformers Mosaic#Maccadam#Transformers Animated#Sekhmet Demagis#Minttu Hynninen#Blackout#Blitzwing#Lugnut#Omega Sentinels
48 notes
·
View notes
Text
Architectural Excellence: The Design Philosophy Behind Escon Panache
At Escon Panache, we promise to deliver the best for our clients. We understand the importance of a home. We believe that true luxury is found in the details. Our 4 BHK luxury villas in Greater Noida are a testament to architectural excellence and thoughtful design. Each villa is crafted to offer a harmonious blend of elegance, comfort, and functionality, creating a living space that feels like a true sanctuary.
Here are some elegant approaches to the design philosophy that make Escon Panache villas stand out.
Embracing Elegance and Functionality
The design philosophy at Escon Panache is centered around the idea that luxury should not only look beautiful but also serve the needs of its residents. Our architects and designers have meticulously planned every inch of space to ensure that each villa is not just aesthetically pleasing but also highly functional.
Spacious Layouts: Each villa features spacious rooms with high ceilings and large windows, allowing for ample natural light and ventilation. The open-plan living areas seamlessly connect with the dining and kitchen spaces, creating a flow that is perfect for both daily living and entertaining guests.
Thoughtful Details: From the choice of premium materials to the precision in construction, every detail has been considered. High-quality finishes, elegant fixtures, and modern appliances are standard in every villa, ensuring a luxurious living experience.
Harmonizing with Nature
At Escon Panache, we understand the importance of integrating nature into our living spaces. Our design philosophy emphasizes harmony with the natural surroundings, creating a serene and peaceful environment for our residents.
Green Spaces: Lush gardens, landscaped courtyards, and tree-lined avenues are integral parts of the community. These green spaces not only enhance the aesthetic appeal but also promote a sense of well-being and tranquility.

Sustainable Design: We are committed to sustainability. Our villas are designed with eco-friendly features such as energy-efficient lighting, rainwater harvesting systems, and solar panels. These sustainable practices reduce the environmental impact and lower utility costs for our residents.
A Community of Luxury
Escon Panache is not just about individual villas; it’s about creating a community where residents can enjoy a luxurious lifestyle together. Our design philosophy extends to the shared amenities and communal spaces that unite people.
Clubhouse and Recreation: The state-of-the-art clubhouse offers a variety of amenities, including a swimming pool, fitness center, and spa. There are also dedicated spaces for social gatherings, ensuring that there are plenty of opportunities for residents to connect and socialize.
Safety and Security: The safety of our residents is paramount. Escon Panache features 24/7 security with CCTV surveillance, gated access, and well-lit pathways, providing peace of mind for all who live here.
A Vision of Modern Living
The design philosophy behind Escon Panache is rooted in a vision of modern living that combines luxury with practicality. Our villas are not just homes; they are masterpieces of architecture that reflect a commitment to quality and excellence.
If you want a home that embodies architectural brilliance and offers an unparalleled lifestyle, look no further than Escon Panache. Visit us today and experience the difference for yourself.
Connect with us to learn more about the project. There is a lot we can discuss over a cup of coffee. We would love to have a conversation with you.
For More Details Visit:- https://esconpanache.com/
Ref:https://esconpanachevilla.blogspot.com/2024/06/architectural-excellence-design.html
Location: Greater Noida, Uttar Pradesh, India
#4 bhk villa in noida#4bhk luxury villas#4 bhk villa in greater noida#smart luxury villa#escon panache villas
2 notes
·
View notes
Text
Like Flowers
Chapter 2 of my König x Fem!OC fic, Rush
See Chapter List
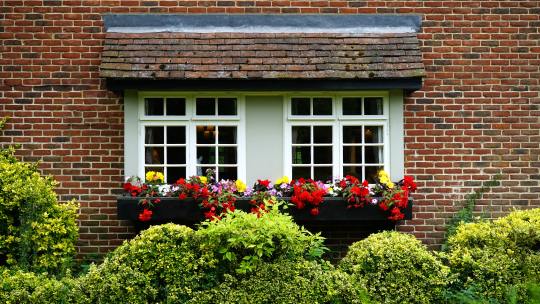
Photo by Mike B
Summary: König visits someone very, very special.
Warning: BRING ON THE ANGST then smol floof, mentions of physical and verbal abuse, bullying, mental illness
A/N: Using my fanon name, Dominik, for König here. Also using Horangi's real name, Hong-jin. Idk I feel like I only want to use their call signs if they have their masks on and are in battle mode. And sorry for the Google translated German.
. . .
Quand vous souriez // Libor Kolman
Dominik pulls his car to a stop in front of a humble brick home. It was filled with brightly colored flowers that gave the place a very cozy look—like a poster example of what a home would look like. Part of him wanted to stay in his car, or maybe just drive off and call it a day, but he collected himself with one deep breath.
And another.
And another.
Once he’s pushed most of the nerves aside, he nods to himself and steps out of the vehicle at a careful pace.
Softly, he knocked on the light wood door decorated with stained glass panels. A lady of short stature answers the door with a gentle smile.
“Hallo Dominik, early as always,” she whispers. The wrinkles beside her eyes bore the quiet joy of welcoming back someone familial. While she kept the door open only enough for her face to peek out, Dominik could hear the sound of people singing to a guitar from inside.
He responded with a timid smile. “Always.”
The woman, Frau Schmidt, opened the door further to allow Dominik into the home. After closing the door as silently as she could, she gestured at him to follow her into the short hallway, into the common room where the singing came from. It was filled with contrasting purples, greens, and reds that somehow harmonized with the wood on some of the furniture and fixtures. On the sides there were small ornaments and paintings.
Frau Schmidt and Dominik stayed behind the corner separating the hallway and the common room. There he watched a group of elderly people sitting in chairs arranged in a circle. They were singing along to a mellow hymn led by a man who sat among them, playing a guitar and wearing the same uniform as Frau Schmidt.
“She’s still very active with our Sunday service. Sie kennt immer noch alle Texte. And every time family is brought up, she still thinks she’s on holiday and ‘her husband and kids will pick her up’,” she whispers to Dominik, who only let out a short breath and a smile as his mind was occupied watching one of the elderly women in the circle. She wore a delicate blue sweater and brown knitted trousers, with her hair in a gray curly bob.
Dominik slightly leaned his head down and looked at Frau Schmidt. “Darf ich Mama zum Mittagessen ausführen?” he asked, then returned his gaze back to the lady in the circle.
“Natürlich,” she responded fondly, her heart warm over the idea of someone’s son being so thoughtful despite a hectic work schedule.
“You may wait in the garden until service is finished. After that, we’ll call you into her room to say hello, ja?” she detailed.
“I hope she doesn’t panic like last time,” he sighed.
The head nurse looked at him with her lips forming a line, concealing a sorry expression. “She’ll do well when she sees you now, that I’m sure.”
He then discreetly but hastily made his way out through a sliding door with a signage that read “Garten”. There, he sat on one of the benches amidst a pool of flower beds and raised seedling boxes, and recounted his turbulent home life.
A father who frequently hurt her mother until he eventually left for Germany. A mother who coped with the loss by despising her only son for “looking like his dad”. The social anxiety diagnosis did not help winning his mother’s affection back at all.
Since then, he spent much of his hours outdoors to keep from the noise, though it wasn’t helpful that everyone in town knew about his family life. He supposed he would've had an older sister to protect her from the other kids who would tease him, but she was always away. He learned to stand up for himself, and in the rough fights on the village streets, he found an unintended talent.
Eventually, his sister ran off, so it was only him and his mother until he had to go through military service, but he continued to pursue it as a career anyway, intending to do extremely well so he would never have to come back to their house again.
But when he got a call at work about his mother wandering around the market with no memory of her name, her address, and no other next-of-kin bothering to respond, he reluctantly stepped back into her life.
“Herr Brunner? Sie können nach oben kommen.” a different staff member called his attention from the garden entrance, breaking his train of thought.
Upon getting the go-signal to see his mother, he stood up and followed the staff up towards the row of rooms until they reached one of the units. He felt his heart beating a little more rapidly, but he did his best to stay calm and push the worries over his mother’s response aside. They knock, and Frau Schmidt answers the door, welcoming them in.
“Frau Brunner, Sie haben Besuch,” she calls out. Dominik’s mother looked over at them and sighs in relief, then walked over to Dominik.
"Oh gut, bist du die neue Wache?” she excitedly asked Dominik.
He kept his hands clasped below him, casting short glances at the other staff members just to make sure everyone is on the same page, then replied with a nod, “Ja, guten Tag.”
She was glad to hear of this, much to everyone’s relief. She then proceeds to tell Dominik about an intruder she saw climbing up her window the night before. He feigns shock and concern over this, then opens the window to check out what his mother pointed to.
She goes over to check it too, almost leaning over the sill, but Dominik placed his arm in front of her to make sure she doesn’t fall. He gazed left and right, then raised his brows and reassured his mother that the place is safe now.
Frau Brunner was glad to hear this, and in gratitude, she offered to take Dominik to lunch. They then take a walk on the street towards a nearby flower shop. The mix of sweet and dewy fragrances of the flowers brought a calm smile to his mother’s face as she browsed them.
“Look, Nelken!” he pointed out to his mother.
Upon seeing what he called her attention for, her face lit up at the sight of her favorite flowers. She laughed heartily as she ran her fingers through the pink petals and picked one out for herself. Before she could walk far, Dominik discreetly paid the shopkeeper for the flower and followed after his mom.
“Mein Favorit,” she showed Dominik the flower with a giggle.
“I know,” he spoke to himself.
“Was ist dein Name nochmal?” she asks him as she keeps walking.
“It’s ‘Lukas’,” he answered.
“Ah,” she pondered as she looked at the red flower, “I have a son called ‘Lukas’.”
“Ja,” he paused, then asked calmly, “What if I told you I’m your son ‘Lukas’?”
She stands still, furrowing her brows and tilting her head. “But Lukas is small. Chubby but small,” she says, waving her hand below her hip.
Dominik held back a lump in his throat. This was as far as he could get the last time he visited. “I grew up now, Mama,” he reminded her.
“Grew up?”
“Ja.”
“You’re my son?”
“Ja.”
She places her hand on his arm and studies his face as they continue walking. Then she laughed out again.
“What’s funny?” he asked her, puzzled.
“Ach das ist lustig, my son’s name is Lukas, and your name is Lukas.”
“Ja, because I’m your son Lukas,” he urges her on, a sliver of light growing in his eyes.
She laughs again, but this time she leans into his arm and clings onto it. “Oh, you’re my son! I haven’t seen you in a long time, Lukas. Du bist jetzt groß, wie dein Vater!” she exclaims.
As much as he tried his best to stay on the scene, Dominik was holding back tears as he tried to laugh along. Never mind that she compared his height to his father’s—her sense of time was winded back 60 or so years after all, before his father became cruel and absent. What mattered is she recognized him, remembered him as her son. For him, it was enough to redeem his mother in his eyes. Any pain from their past was set aside for a more complicated feeling: the satisfaction of hearing her again, at least one more time before she passed, proudly calling him her child.
He had to look elsewhere, only being able to spare short glances at his mom, his eyes watering even more. At least he could hear her singing loudly as they walked down arm in arm to the cafe where he intended to take her. It was a small cafe near the care home, one that wouldn’t be too crowded for the both of them, and bright enough to not agitate his mother.
He opened the door for her, into a light and airy cafe filled with flowers, and led her into a table in the middle. On their way to the table for two, she stopped and greeted a random group of customers sitting around another table. He raises his guard up, ready to interfere in case the situation went awry.
“Das ist mein Sohn. He’s all grown up and handsome now,” she said to the table with a keen smile.
The guests smiled and nodded politely, fortunately taking a hint as to what was going on. In turn, Dominik led his mother’s attention back to their table and nodded to the guests in a subtle apology.
He helped her into her seat and composed himself for a second, before calling a server to order for both of them. Sometime after some catching-up talk, they were served cakes and warm tea. Suddenly, his mother asked him.
“Wo ist Jasmin?”
He stopped eating and grit his teeth. “She doesn’t care, just like Papa, despite the fact that you treated them both better than me,” he wanted to say, but instead he chose a different reply, “Papa took her to the piano competition. They’ll be back in a few days.” She acknowledges his answer and praises her daughter for her looks and her talents. He only looked down at his platter, pushing down the resentment that was bubbling up from his core. “It’s the dementia talking,” he told himself.
After he was able to tune out enough of the conversation to not dig up too many hurtful memories, but remain present enough to hear when his mother was done elaborating, he shifted the topic.
“I met a girl a few days ago, Mama. She’s pretty nice.”
His mother’s face glistened. “Really? Where did you meet her?” she asked.
“Ich war wandern. She likes motorbikes and flies planes. Wie cool ist das?” he said, taking another sip of his tea.
It was only during the previous Wednesday morning when he and Horangi met Kate. That day Horangi pestered him to make a move on a stranger, but now that he thinks about it, he should probably thank his buddy for the slight push, else he wouldn’t find an unexpected new friend. Otherwise he would only believe that she wouldn’t want to talk to someone like him at all.
“Ja, that’s very nice. Maybe she can come visit me too sometime?”
“Maybe, yeah.”
“Yes…” she trailed off, taking a bite from her cake, “I’m sorry, was ist dein Name nochmal?”
And just like that, the clock struck midnight for him. “It’s…Dominik,” he said, not wanting to redo the whole explanation of ‘Lukas’ being her son.
She hummed in response. “I have a son named ‘Lukas Dominik’.”
“Ah, I see,” he replied dryly, keeping his eyes down at the teaspoon he began fidgeting.
“He’s a small chubby boy, but he’s really sweet,” she continued, which brought back Dominik’s gaze towards her, “He likes to help me around the farm. He’s smart and pretty strong for his age too.”
Dominik only smiled in return. “So she does think of me,” he thought. If he was still in his teens or twenties, he would still harbor so much anger, but by now, this is why he can’t entirely blame her for all the mistreatment he went through. She would’ve been kinder had things not taken a left turn for them. While he felt guilty leaving her, it took those years of being able to think for himself for him to realize how much he still cared.
After their little cafe trip, he walked her back to her room in the care home and said goodbye, but not before the mom noticed the scar on his face and was alarmed.
“Hat jemand einen first aid kit?” she fretted, calling for the staff. They brought a small kit for her and she told Dominik to sit down so she can ‘tend’ on the old scar, which she believes is a huge and fresh gash on his face.
Yet again, everyone rolls with the scene as they have to. Deep down, Dominik savors the small final moment his mother shows affection before he goes back home. She shakily swipes wound solution on his cheek, and in a haphazard yet gentle manner, tapes a small folded gauze over the scar.
“Is that better?” she asked him.
“Ja, danke,” he smiled back then bid her goodbye. Walking out, not wanting to take off the gauze on his face anyway, he thanked the staff and made his way back to his car where he sat a couple more minutes after starting it.
He thought back to the kind things his mother said about him. The way she cared for the scar in a way that he hasn’t gotten from her in decades. The way she remembered that he is her son, and how she proudly told those other customers about him. It all stung in his chest as he looked at the bandage from his rearview mirror. It was as short as a flower’s bloom, how quick it was for her to see him as a son, then suddenly become a stranger again. For her to show all the care and gratitude one moment, then come back to distant niceties next.
As the last of the staff turned around and closed the main door of the home, when he was certain he was alone, he allowed a couple tears to fall. As he sniffled and wiped them away, the thought of someone seeing him in his current state irked him, so he took off the bandage, held it in his hand for a few more moments, before keeping it in his pocket. He wiped his face again and took deep breaths.
Just as he was about to drive away, his phone chimed. He picked it up and looked at the message that popped up: “Hi! Sorry for the late reply. I’m flying to frankfurt on tuesday. Do you live around there? -Kate”
Oh scheiße.
He does.
But just as he was about to respond, another message arrived.
“Btw is it Nick or Nik? ^_^ ”
He smiled at that. But part of him is too drained and anxious to see her. At least that’s what he thinks of at the moment. Even if Tuesday is three days away. He thought to himself, “what would Hong-jin tell him to do?”
“He would tell me to not reply immediately because ‘he shouldn’t look too desperate’. Great, time to do the opposite,” he thought, because almost 90% of his advice either got him into more social trouble or ended up feeling disingenuous.
He typed into his phone, “Yeah i live there. And it’s Nik :) ”. He sent it, fingers internally crossed for a reply, and drove off.
. . .
Translations:
Sie kennt immer noch alle Texte - She still knows all the lyrics Darf ich Mama zum Mittagessen ausführen? - Can I take Mom to lunch? natürlich - of course Herr Brunner? Sie können nach oben kommen. - Mr. Brunner? You can come upstairs. Frau Brunner, Sie haben Besuch - Mrs. Brunner, you have a visitor Oh gut, bist du die neue Wache? - Oh good, are you the new guard? Ja, guten Tag. - Yes, good day. Nelken - carnations mein Favorit - my favorite Was ist dein Name nochmal? - What's your name again? Ach das ist lustig - Oh that's funny Du bist jetzt groß, wie dein Vater! - You're big now, like your father! Das ist mein Sohn. - This is my son. Wo ist Jasmin? - Where is Jasmin? Wie cool ist das? - How cool is that? Hat jemand einen first aid kit? - Does anyone have a first aid kit? Ja, danke - Yes, thank you
Credits to @callofdudes for the König childhood headcanons you posted before. I used a lot of it here. <3
#könig x oc#könig#könig cod#könig call of duty#könig fanfiction#call of duty#cod mw22#cod modern warfare#könig modern warfare#könig mw2#konig x reader
17 notes
·
View notes
Text
Discover luxury living at Prestige Raintree Park - Verthur, Whitefield
The bustling city of Bangalore has a hidden gem of luxury living: the Prestige Raintree Park in Varthur, Whitefield. Nestled amidst lush greenery and offering a serene retreat from the urban chaos, this residential enclave stands as a testament to prestige and comfort. Let's discuss what makes Prestige Raintree Park an alluring address for those looking for a harmonious blend of luxury, convenience and natural beauty.
Located in Varthur, Whitefield, Prestige Raintree Park enjoys a prime location in one of the most sought-after localities in Bangalore. Whitefield, known for its IT hub, educational institutions and entertainment options, offers residents a perfect balance between work and leisure. With easy access to major roads, schools, hospitals and shopping centers, Prestige Raintree Park ensures that residents are well-connected to every necessary amenity.
Luxury Amenities:
Enter Prestige Raintree Park and you will be greeted with a plethora of luxurious amenities designed to enhance your lifestyle. From expansive landscaped gardens to a state-of-the-art clubhouse, every aspect of this enclave exudes opulence. Whether you want to take a refreshing swim in the infinity pool, indulge in a game of tennis with friends, or relax in the Jacuzzi after a long day, Prestige Raintree Park has something for everyone.
Architecture and Design:
Prestige Raintree Park boasts of exquisite architecture and thoughtful design that blends seamlessly with its natural surroundings. Carefully designed apartments offer spacious layouts, abundant natural light and stunning views of the surrounding greenery. Each residence is crafted with attention to detail and furnished with high-quality finishes and fixtures, ensuring both comfort and elegance.

Green bus:
At Prestige Raintree Park, sustainability isn't just a buzzword – it's a way of life. The enclave is designed to minimize its environmental footprint while maximizing the well-being of its residents. With features like rainwater harvesting, solar panels and landscaped gardens, residents can enjoy a greener, more eco-friendly lifestyle without compromising on luxury or comfort.
Community Living:
One of the attractions of Prestige Raintree Park is its vibrant and close-knit community. Here, neighbors are not just neighbors - they are friends and companions in life's journey. From social gatherings to cultural events and fitness classes, the enclave always has something going on to foster a sense of camaraderie among residents.
Prestige Raintree Park
Investing in a home in Prestige Raintree Park isn't just about owning a piece of luxury real estate – it's also about securing your financial future. With increasing property values in Whitefield and the enclave's reputation for excellence, investing in Prestige Raintree Park is not only a smart decision but also a profitable one.
In conclusion, Verthur's Prestige Raintree Park in Whitefield is more than just a residential enclave – it's a lifestyle destination. With its luxurious amenities, thoughtful design, green living ethos, vibrant community and promising investment potential, it offers residents the opportunity to live life to the fullest. So why settle for ordinary when you can experience the extraordinary at Prestige Raintree Park?
2 notes
·
View notes
Text
Top Renovation Trends for Luxury Villas & Penthouses in Dubai
Dubai is known for its opulence and architectural brilliance, and homeowners are constantly looking for innovative ways to enhance their properties.
Whether you own a villa in Palm Jumeirah or a penthouse in Downtown Dubai, staying updated with the latest renovation trends is essential for increasing property value and elevating the living experience.
Here are some of the top home improvement trends shaping luxury renovations in Dubai.
1. Smart Home Integration
Modern luxury properties are integrating cutting-edge smart home technology.
From automated lighting and climate control to AI-driven security systems, smart home integration is a must-have.
Homeowners seek seamless automation that enhances convenience, security, and energy efficiency.
2. Sustainable and Eco-Friendly Upgrades
Sustainability is at the forefront of luxury renovations. Many homeowners are opting for eco-friendly materials, energy-efficient appliances, and solar panel installations.
These green renovations not only reduce the carbon footprint but also contribute to long-term savings on utility bills.
3. High-End Kitchen Transformations
The kitchen remains a focal point in luxury villas and penthouses. Open-concept kitchens with premium countertops, high-tech appliances, and custom cabinetry are trending.
Many residents are choosing marble or quartz surfaces, along with state-of-the-art induction cooktops and smart refrigerators for a futuristic touch.
4. Spa-Inspired Bathrooms
Luxury renovations now emphasize creating spa-like bathrooms with high-end fixtures, rain showers, and freestanding soaking tubs. Heated flooring, ambient lighting, and bespoke vanities add to the sophisticated aesthetic.
5. Bespoke Interior Painting & Finishes
A well-executed paint job can transform any space, making Professional painters in Dubai essential for luxury home makeovers. Homeowners are leaning towards neutral palettes with bold accent walls, textured finishes, and metallic touches to elevate the ambiance of their homes.
6. Outdoor Living Enhancements
Dubai’s climate allows for year-round outdoor living, making landscaping and outdoor entertainment areas a priority.
Many villas now feature infinity pools, outdoor kitchens, and lush green spaces.
Investing in high-quality decking, pergolas, and water features creates an elegant outdoor oasis.
7. Open-Concept Living Spaces
Maximizing space with an open-concept layout is a growing trend. Luxury homeowners are removing unnecessary walls to create seamless transitions between living areas.
This design not only enhances natural light but also creates a more expansive and inviting atmosphere.
8. Custom Walk-In Closets
A dedicated walk-in closet with personalized storage solutions is a must for luxury homes.
Custom shelving, elegant lighting, and high-end materials ensure functionality and sophistication, reflecting the owner’s style and preferences.
9. High-Quality Flooring Upgrades
Replacing outdated flooring with high-quality materials such as Italian marble, hardwood, or polished concrete adds value and elegance to luxury properties.
Heated flooring is also becoming increasingly popular in Dubai’s premium residences.
10. Expert Renovation Services
To achieve a flawless transformation, homeowners rely on a renovation expert in Dubai.
From planning and design to execution, professionals ensure that every detail aligns with the client’s vision.
Partnering with a trusted maintenance company in Dubai can further enhance property upkeep and longevity.
Conclusion
Luxury renovations in Dubai are all about sophistication, innovation, and functionality.
Whether it's a full-scale renovation or a simple home improvement, staying ahead of trends ensures that your property remains stylish and valuable.
Engaging renovation services in Dubai with expertise in high-end transformations will help bring your vision to life with precision and excellence.
#home maintenance#home improvement#cleaning services#painting#renovation#kitchen#renovation trends#interior design#home interior
0 notes
Text

Little fairy tale castle built in 1976 in Lafayette, PA was the height of style in the 70s, but it's very dated, now. IMO, the 70s were a pretty tacky period in decor. They're asking $1.16M for the 4bd, 5ba home. What do you think?

I prefer gryphons to the common lion statues.


The entrance hall is grand and has elements of English Tudor style, as well as castle. I like the way the lamps simulate torches and the ceiling with the medieval chandelier is amazing. Plus, the sweeping stairs and tile floors look good. I would want to repaint it, but it would take $ to brighten this up.

Love the iron gate to the sitting room. The home has the elements of a large castle and it's beautifully done.

The sitting room is elegant with 2 steps down to the sunken space.

Beautiful fireplace and windows, all on a smaller scale. Love the wood ceiling and chandelier, too.

Very large dining room. Nice chandelier, but no wainscoting or fireplace, plain ceiling.

This is where we get into the 70s style. The colors were orange, green and yellowish gold. So, the kitchen has the original dark cabinetry, there's the orange hood w/a royal crest over the cook top and cool orange sinks. The brown & orange tile floor ties it in.

They changed out the counters b/c they're granite. You can see the stained glass cabinet doors and decorative panels on the fridge. I think I would put one of those Knight statues in here with a tray, so he looks like a butler or something campy like that. d

Large casual dining area is nice. It has a whole wall fireplace. I actually like this space better than the formal dining room. Note the little dragons on the medieval chandelier.

Very dated and original wallpaper and lighting. You can either embrace this home, and just brighten it up a little, or renovate it.

Check out the original avocado toilet and sink.

Now up on the 2nd level, we have a rec room with window seats, on one side. By the looks of the overhead fixture, there was a pool table in here.


On this side of the rail, step down to the sunken bar area, the epitome of 70s entertaining. You've got a stone fireplace area for guests to gather, and a wet bar with the decorative panels and popular plaid wallpaper. Plus, note that there's also a stepdown to the sunken bar.

This is the door to the primary chamber.


They emptied it, but it's royal purple and spacious. There's also a small fireplace and closets with mirrors. I tried to get tinted mirror strips off my wall when I had the house- they were on the sides of a stone fireplace and would not budge. I finally covered them w/simulated stained glass.

Across a small purple hallway is the primary bath.



Variety of fixtures- funky black tub, orange sink, black toilet and bidet. It looks like everything has its own room, too.

Now, this suite has a purple theme.

Check out the 3 pc. bath. I'm colorblind when it comes to distinguishing gray and orchid. Is the sink purple?

Very large attic for lots of storage.

There's a beautiful free-form pool outside.

The grounds are very pretty.


.79 acre lot, beautifully landscaped.
https://www.zillow.com/homedetails/4127-Presidential-Dr-Lafayette-Hill-PA-19444/10072422_zpid/
#mid century modern homes#fairy tale homes#castle homes#english tudor#time capsules#houses#house tours#home tour
160 notes
·
View notes
Text
Fix Leaking Showers in Perth: A Guide to Solving Your Shower Leaks
A leaking shower can be one of the most frustrating and damaging problems for homeowners in Perth. Whether it’s a small drip or a major flood, leaks in the shower can lead to costly water damage, mold growth, and an increase in your water bills. Fortunately, addressing a leaking shower quickly can prevent long-term issues and restore your bathroom to its original condition. In this article, we’ll explore common causes of shower leaks, how to fix them, and why it’s important to address them promptly.
Common Causes of Leaking Showers
There are several potential reasons why your Fix Leaking Showers Perth might be leaking. Identifying the root cause is essential to fixing the problem efficiently and preventing future leaks. Here are some of the most common causes of shower leaks in Perth:

1. Worn-out Grout or Sealant
Over time, the grout or silicone sealant around your shower tiles can deteriorate, crack, or peel. This allows water to seep through the gaps and reach the walls or floor behind the tiles, leading to leaks. When the grout or sealant is compromised, it’s a clear indication that it’s time to regrout or reseal.
2. Damaged Shower Screen Seals
Shower screen seals, especially around the edges of the glass panels, can wear out or become damaged. When this happens, water can escape from the shower area, leading to leaks outside the shower. Replacing or repairing the seals can help stop the water from escaping.
3. Clogged Drains
A clogged drain in your shower can cause water to back up and leak out onto the floor. If you notice that the water in your shower is slow to drain or starts to pool around your feet, it could be a sign of a blocked drain, which should be cleared immediately to avoid leaks.
4. Faulty Shower Fixtures
Leaks can also occur around the showerhead or faucet due to worn-out washers, seals, or faulty connections. A leaky showerhead can drip water even when the shower is turned off, while a leaking faucet can result in water trickling down the walls.
5. Damaged Waterproofing
Improper or deteriorated waterproofing is another common cause of shower leaks. If the waterproofing membrane behind the tiles has been damaged or improperly installed, water can escape and cause leaks in the surrounding areas. This issue often requires professional attention to repair or replace the waterproofing.
6. Cracked or Damaged Tiles
Tiles that have cracked or become loose can allow water to seep into the walls or floor underneath. In some cases, the tile adhesive may have failed, or the tiles may have been installed incorrectly, creating spaces where water can enter.
How to Fix Leaking Showers in Perth
Fixing a leaking shower often involves addressing the underlying cause of the leak. Below are the steps you can take to resolve the issue:
1. Inspect the Grout and Sealant
Start by examining the grout lines and silicone sealant around the tiles and shower edges. If the grout is cracked or missing, it’s time to regrout the affected areas. For silicone seals, remove the old sealant and apply a new layer of high-quality bathroom silicone to create a water-tight barrier.
2. Check the Shower Screen Seals
If your shower has glass panels, inspect the seals around the edges of the shower screen. If the seals are cracked or damaged, replace them with new, high-quality seals designed specifically for shower enclosures. You can often find these at hardware stores or through a local bathroom supplier.
3. Clear the Drain
If water is pooling in the shower or draining slowly, the drain might be clogged. You can try using a drain cleaner or a plunger to clear the blockage. If the problem persists, it’s best to call a plumber to inspect the drain and clear it professionally.
4. Inspect Shower Fixtures
For leaky showerheads or faucets, turn off the water supply and carefully examine the fixtures for any signs of damage or wear. Tighten any loose connections, replace any worn washers, or install new seals as needed. If the issue persists, you may need to replace the showerhead or faucet.
5. Check Waterproofing
If you suspect that the waterproofing behind the tiles is the source of the leak, it’s essential to have a professional assess the situation. Waterproofing can deteriorate over time, especially in areas with high humidity like showers. A professional can repair or replace the waterproofing membrane to prevent further water damage.
6. Repair or Replace Damaged Tiles
Inspect the tiles for any visible cracks or damage. If you find cracked tiles, carefully remove the damaged tiles, clean the surface, and replace them with new tiles. Ensure that you apply fresh adhesive and grout to secure the tiles properly.
7. Consider Professional Help
If the leak persists after trying to fix it yourself, or if you’re unsure about the cause of the leak, it’s a good idea to contact a professional plumber or bathroom renovation expert. They can assess the situation, pinpoint the root cause of the leak, and offer expert solutions to fix the problem.
Why Hire a Professional for Leaking Showers in Perth?
While minor leaks can sometimes be fixed with a DIY approach, there are several reasons why it’s best to hire a professional plumber or bathroom expert for leaking showers in Perth:
1. Expertise and Experience
A professional will have the knowledge and experience to identify the exact cause of the leak and provide the most effective solution. They can also spot potential issues that may not be immediately apparent, preventing future leaks.
2. Proper Tools and Equipment
Plumbers and bathroom experts have access to specialized tools and equipment that make repairs quicker and more efficient. From high-quality sealants to advanced waterproofing materials, they can ensure the job is done right.
Conclusion
Dealing with a leaking shower in Perth can be a stressful experience, but with the right approach, it can be fixed quickly and efficiently. Whether you’re tackling minor issues like regrouting and replacing seals or dealing with more complex problems such as waterproofing or plumbing, prompt action is key to preventing further damage. If you’re unsure about the cause of the leak or how to fix it, don’t hesitate to call in a professional to ensure the issue is resolved correctly and safely. By addressing leaking showers promptly, you can maintain a dry, safe, and beautiful bathroom for years to come.
1 note
·
View note
Text
Sure, Kevin! Here’s a serious description of your mega house, highlighting its luxurious features and futuristic aspects:
---
**Paragraph 1: Introduction to the Mega House**
In the heart of a sprawling landscape, my mega house stands as a testament to modern architecture and innovative design. This residence is not just a home; it’s a sanctuary of comfort and luxury, embodying the pinnacle of wealth and sophistication. With its sleek lines and futuristic aesthetics, it captures the essence of a lifestyle that many aspire to but few achieve.
**Paragraph 2: Architectural Marvel**
The exterior of my house is a blend of glass, steel, and sustainable materials, creating a harmonious relationship with the environment. The expansive windows allow natural light to flood the interior, offering breathtaking views of the surrounding landscape. Each angle of the house is meticulously designed, showcasing a balance between boldness and elegance that defines its character.
**Paragraph 3: Interior Luxury**
Stepping inside, one is greeted by an open-concept layout that exudes grandeur. High ceilings and polished marble floors reflect the sophistication of the design. The living spaces are adorned with contemporary art pieces and high-end furnishings, creating an atmosphere that is both inviting and opulent. Every detail, from the lighting fixtures to the color palette, has been thoughtfully curated to enhance the overall aesthetic.
**Paragraph 4: Smart Home Technology**
Embracing the future, my house is equipped with cutting-edge smart home technology. From automated lighting and climate control to advanced security systems, every aspect of the home can be managed with a simple voice command or touch of a button. This seamless integration of technology not only enhances convenience but also ensures safety and energy efficiency.
**Paragraph 5: Gourmet Kitchen**
The heart of the home is the gourmet kitchen, designed for both functionality and style. Featuring top-of-the-line appliances, a spacious island, and custom cabinetry, it is a chef’s dream. Whether hosting lavish dinner parties or enjoying a quiet meal, this kitchen provides the perfect backdrop for culinary creativity and social gatherings.
**Paragraph 6: Luxurious Bedrooms**
The bedrooms are sanctuaries of relaxation, each designed with comfort in mind. The master suite boasts a private balcony, a walk-in closet, and an en-suite bathroom that rivals a luxury spa. With plush bedding and serene decor, these spaces offer a retreat from the world, ensuring restful nights and rejuvenating mornings.
**Paragraph 7: Entertainment Spaces**
Entertainment is a key feature of my mega house. The home theater, equipped with state-of-the-art audio and visual technology, provides an immersive cinematic experience. Additionally, the game room and outdoor entertainment area, complete with a pool and lounge space, are perfect for hosting friends and family, making every gathering memorable.
**Paragraph 8: Sustainable Living**
In alignment with a commitment to sustainability, my house incorporates eco-friendly features such as solar panels, rainwater harvesting systems, and energy-efficient appliances. This not only reduces the environmental footprint but also contributes to significant savings on utility bills, making it a financially savvy choice in the long run.
**Paragraph 9: The Garage and Car Collection**
A true reflection of my wealth and passion for automobiles, the garage is a showcase for my impressive car collection. From sleek sports cars to luxury sedans, each vehicle is meticulously maintained and represents a blend of performance and style. The garage itself is designed to accommodate these masterpieces, with ample space and advanced security features.
**Paragraph 10: Conclusion**
In conclusion, my mega house is more than just a residence; it is a lifestyle statement. It embodies the ideals of wealth, comfort, and futuristic living, providing a perfect blend of luxury and practicality. This home is not only a reflection of my achievements but also a place where memories are made, and dreams are realized.
---
Feel free to adjust any part of this description to better fit your vision!
0 notes
Text
Discover the Best 4 BHK Apartments in Lucknow
Lucknow, the city of Nawabs, is turning out to be a modern urban hub rapidly. Homebuyers are looking for comfort, luxury, and convenience in this city. If you want spacious and elegant homes, 4 BHK Apartments in Lucknow offer the perfect blend of luxury and functionality. Whether you are searching for 4 BHK Apartments in Lucknow For Sale or planning to invest in premium residential properties, this city has plenty to offer.

Why Choose 4 BHK Residential Apartments in Lucknow?
Well-spaced living: Since a 4 BHK guarantees you a reasonable amount of free space to accommodate your family and guests, and even work from home, the houses provide ideal levels of privacy and comfort.
Premium amenities: All modern 4 BHK Residential Apartments in Lucknow come with world-class facilities such as swimming pools, clubhouses, landscaped gardens, fitness centers, and 24/7 security.
Well-Connected Locations: Most of Lucknow's luxury 4 BHK apartments are found in prime locations, such as Gomti Nagar Shaheed Path and Amar Shaheed Path, offering easy access to schools, hospitals, shopping malls, and business hubs.
The Lucknow real estate market is booming: It's time to invest in a 4 BHK apartment here with high resale value and rental returns.
Best Areas for Luxurious 4 BHK Apartments in Lucknow
Gomti Nagar Extension: This is one of the most asked-for locations, offering a well-planned infrastructure in the form of premium residential projects.
Shaheed Path – A good combination of both commercial and residential buildings, hence is a great investment area.
Sushant Golf City– an upscale township with high-quality green landscapes, golf courses, and suites
Best Features of 4 BHK Flats in Lucknow
Spacey Interiors – Large living spaces, modular kitchens, and well-designed rooms with balconies.
Smart Home Features – Automation of homes, voice-controlled lights, and smart security systems for convenience.
Eco-Friendly Infrastructure – Harvesting of rainwater, installation of solar panels, and lush green spaces to ensure a healthy life.
Luxury & Comfort – Quality fixtures, Italian marble flooring, and designer aesthetics make your lifestyle sophisticated.
Find Your Dream 4 BHK Apartment in Lucknow Today!
If you are looking for 4 BHK Apartments in Lucknow For Sale, then this is the right time to explore the best options available. Lucknow has something to offer in the form of 4 BHK apartments, whether you are looking for a family-friendly environment or high-end luxury apartments.
Invest in Luxury 4 BHK Apartment in Lucknow: Comfort, Convenience, and Elegance All Over. Premium Locations with modern facilities and promising investment potential make them the epitome of luxury living.
Take your first step toward owning the perfect 4 BHK Residential Apartment in Lucknow today!
#4 BHK Apartments in Lucknow For Sale#4 BHK Residential Apartments in Lucknow#Luxury 4 BHK Apartments in Lucknow#4 BHK Apartments in Lucknow
0 notes
Text
The Rise of Sustainable Architecture: Building a Greener Future in Bangalore

Sustainability has become a crucial element in modern architecture, influencing the way homes and offices are designed. With increasing awareness of environmental impact, sustainable housing architecture and eco-friendly office spaces are gaining popularity. Bangalore, known for its rapid urbanization, is witnessing a rise in sustainable interior designers and architects committed to creating energy-efficient, eco-friendly living and working environments.
Sustainable Housing Architecture: A Necessity for the Future
Sustainable housing architecture focuses on reducing carbon footprints, optimizing energy consumption, and incorporating eco-friendly materials. Some of the key elements include:
Passive Solar Design: Utilizing natural sunlight to reduce dependence on artificial lighting and heating.
Rainwater Harvesting: Collecting and reusing rainwater for household and landscaping purposes.
Green Roofs and Walls: Incorporating vegetation on rooftops and walls for better insulation and air purification.
Sustainable Materials: Using recycled or locally sourced materials like bamboo, reclaimed wood, and compressed earth blocks.
Energy-Efficient Systems: Integrating solar panels, energy-efficient lighting, and smart home automation.
Sustainable Interior Designers in Bangalore
Sustainable interior designers in Bangalore who prioritize eco-conscious design elements. They focus on:
Eco-friendly Furniture: Using materials like reclaimed wood, recycled metal, and bamboo.
Non-Toxic Paints and Finishes: Ensuring better indoor air quality by avoiding volatile organic compounds (VOCs).
Maximizing Natural Light: Designing spaces that minimize artificial lighting requirements.
Water-Saving Fixtures: Implementing low-flow faucets, dual-flush toilets, and water-efficient appliances.
Indoor Greenery: Incorporating plants that improve air quality and add to the aesthetic appeal.
Architects for Eco-Friendly Offices
With businesses becoming more environmentally responsible, Architects for eco-friendly offices specializing in eco-friendly offices are in high demand. Sustainable office designs focus on:
Energy Efficiency: Utilizing LED lighting, energy-efficient HVAC systems, and smart controls.
Daylight Optimization: Designing spaces to maximize natural lighting, reducing the need for artificial illumination.
Sustainable Building Materials: Using recycled steel, reclaimed wood, and low-carbon concrete.
Biophilic Design: Incorporating natural elements such as green walls, water features, and ample ventilation.
Waste Management Solutions: Implementing recycling stations and composting systems.
Choosing the Right Eco-Friendly House Architect
Finding the right architect for an eco-friendly house architects requires careful consideration. Look for:
Experience in Sustainable Design: Review their portfolio for green projects.
Knowledge of Green Certifications: Architects familiar with LEED, IGBC, or GRIHA certifications ensure compliance with sustainable standards.
Use of Renewable Energy Solutions: Architects who integrate solar, wind, and other renewable energy sources.
Customization to Local Climate: Designing homes that adapt to Bangalore’s tropical climate for better energy efficiency.
Conclusion
Sustainable architecture is no longer a luxury but a necessity. Whether building a home or an office, adopting eco-friendly practices can significantly reduce environmental impact and create healthier living and working spaces. Bangalore’s growing pool of sustainable architects and interior designers is leading the way toward a greener, more responsible future. Investing in sustainable architecture today ensures a better tomorrow for future generations.
0 notes
Text
What Are the Key Features of Houses for Sale in Cedar Vale in 2025?
Cedar Vale, a charming community nestled in a scenic location, offers an enticing selection of homes for potential buyers in 2025. Whether you’re looking for a quiet retreat or a family home with modern amenities, houses for sale in Cedar Vale have something to suit a wide range of preferences and budgets. In this article, we will explore the key features of these properties, helping you understand what makes this area a desirable place to live.

Location and Accessibility
One of the primary attractions of houses for sale in Cedar Vale is the area's prime location. Situated in a peaceful environment, Cedar Vale provides a balance of serenity and accessibility. Residents can enjoy the quietness of rural living while being just a short drive away from major urban centers and local amenities. The proximity to schools, shopping centers, and transportation options makes this location particularly appealing to families and professionals alike.
Diverse Property Types
When it comes to the variety of homes available, houses for sale in Cedar Vale cater to all tastes and requirements. From contemporary townhouses and modern single-family homes to charming cottages and expansive estates, prospective homeowners will find a wide selection of property types to explore. The architectural styles vary as well, with both traditional and more contemporary designs available to meet the aesthetic preferences of different buyers.
Spacious Layouts and Modern Designs
A significant feature of houses for sale in Cedar Vale in 2025 is the spacious layouts and modern interior designs. Many of these homes are designed with open-plan living spaces, creating a seamless flow between the kitchen, dining, and living areas. This trend toward open spaces offers greater versatility for family gatherings and entertaining guests. Additionally, large windows allow for plenty of natural light, making homes feel bright and airy.
Updated Kitchens and Bathrooms
For many homebuyers, the kitchen and bathrooms are among the most important rooms in a house. Houses for sale in Cedar Vale in 2025 often feature updated, fully equipped kitchens with state-of-the-art appliances, granite countertops, and ample storage space. Bathrooms in these homes are designed with luxurious finishes, including modern fixtures, rain showers, and spacious bathtubs. These upgrades add both functionality and aesthetic appeal to the homes in the area.
Energy-Efficiency and Sustainable Features
Sustainability is increasingly becoming a priority for homebuyers, and houses for sale in Cedar Vale reflect this shift. Many homes incorporate energy-efficient features such as solar panels, double-glazed windows, and smart thermostats. These upgrades help reduce energy consumption, lower utility bills, and contribute to a more environmentally friendly lifestyle. Additionally, some properties include rainwater collection systems and eco-friendly landscaping, further enhancing their appeal to sustainability-conscious buyers.
Generous Outdoor Spaces
Outdoor living is a highlight of many houses for sale in Cedar Vale. Whether you’re looking for a large backyard for children to play in or a serene garden for relaxation, the outdoor spaces in these homes are often expansive and well-maintained. Properties may feature landscaped gardens, outdoor entertaining areas, swimming pools, and even views of the surrounding natural beauty. The generous outdoor spaces provide an ideal setting for those who enjoy spending time outside or hosting gatherings.
Strong Sense of Community
In addition to the features of the homes themselves, houses for sale in Cedar Vale benefit from a strong sense of community. The neighborhood is known for its friendly atmosphere and supportive environment, making it an excellent choice for families, retirees, and those looking to enjoy a tight-knit community. Local events, parks, and recreational facilities help foster a welcoming and inclusive atmosphere.
Competitive Market with Growing Demand
The market for houses for sale in Cedar Vale in 2025 is characterized by increasing demand. As more people seek out quieter, more peaceful living environments, Cedar Vale has become a sought-after location for homebuyers. While competition may be high, there are still plenty of opportunities for those looking to invest in the area. Working with a knowledgeable local real estate agent can help buyers navigate the market and secure their dream home in Cedar Vale.
Conclusion
In 2025, houses for sale in Cedar Vale offer a range of attractive features, from spacious interiors and modern designs to energy-efficient upgrades and stunning outdoor spaces. With its ideal location, variety of property types, and strong sense of community, Cedar Vale continues to be a desirable place for individuals and families seeking a peaceful yet connected lifestyle. Whether you’re in the market for a new home or simply exploring options, Cedar Vale presents an excellent opportunity for prospective buyers.
0 notes
Photo
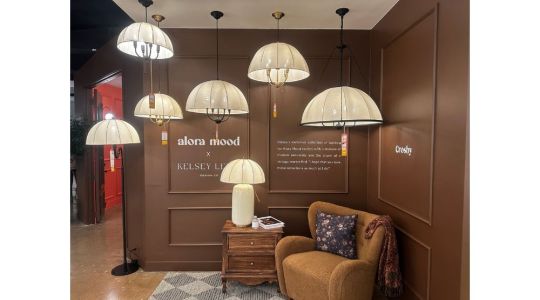
Alora introduced the Alora Mood X Kelsey Leigh collection, featuring the softened looks prevalent at Lightovation 2025. DALLAS — Many lighting manufacturers came to Lightovation earlier this month with a more practical, realistic mindset, acknowledging with their product intros that in 2025, many consumers may not have a big budget for lighting nor a grand space in which to install it. They are therefore paying more attention to smaller spaces, renters and affordable lighting options with design-forward pieces that rival their larger and more expensive cousins. In addition, the humble ceiling fan seems to be having a bit of a resurgence, and outdoor lighting options increased. If the Trump administration’s proposed tariffs become reality, lighting prices will increase, said Jeff Dross. Dross, an industry expert who was a corporate director of education and industry trends at Kichler Lighting for over 46 years, spoke during an American Society of Interior Designers (ASID) panel discussion during market. An ASID panel discussion covered trending topics in lighting. This is something most vendors have acknowledged since the issue of tariffs was first raised during the presidential campaign last year. Many of them pointed out that almost every company in the industry will be forced to raise prices and thus no one manufacturer will stand out. Dross, however, noted that “something will have to give” and manufacturers may find themselves less able to support their retail partners with things like product images and other assets, or may have to take more drastic steps such as reducing staff, relocating their business to a more affordable location or moving to smaller buildings. In the same panel discussion, Kirsten Recce of Black Whale Home in Encinitas, Calif., noted that the industry is still sitting on the 25% increase that results from the 2017 tariffs. “Lighting prices have essentially doubled in the past eight years,” Recce said. “On the lighting showroom side, I’m not seeing the budget for lighting that I used to see. I am seeing a saturation point … it’s getting harder and harder to sell high-end lighting. It’s the more value-oriented lines [that are selling.] “Both the lighting designer and the retail customer is stepping down.” Smaller spaces Perhaps with that in mind, manufacturers are paying more attention to smaller living spaces and apartment rentals (albeit higher-end apartment rentals) with lighting that can plug in — versus having to be hardwired — and trend-forward semi-flush and flush-mounts that are ideal for the 8- and 10-foot ceilings more commonly found in older homes and apartments. Knowing that consumer budgets are likely to dictate lighting choices this year, some vendors suggested that interior designers and end consumers could highlight one higher-end fixture in the most prominent or visited room in a home and use more budget-friendly choices that complement the higher-end fixture in the less-used or less-seen rooms. This also takes into consideration that consumers often only consider lighting with their leftover money, after all other room renovations are done. There was also a resurgent focus among manufacturers in ceiling fans, with more options from Maxim Lighting and Kuzco, among others, and a continued large offering from WAC Lighting and Progress Lighting, among others. Alex Ostrovsky, director of sales and product management for WAC Group, said the company was trying to get interior designers to better appreciate ceiling fans with models that are sleek and subtle, disappear into the space and “don’t clutter the ceiling.” Its carved balsa wood fans have been a popular sub-category of fans for the past four or five years, he said. Michael Poole of Visual Comfort shows off the Plank ceiling fan. At Visual Comfort, fans “have to perform and be beautiful,” said Michael Poole, senior manager for design partnerships and a former product developer. “The motor has to be powerful, sleek, quiet and move air. We invest in all those things.” Outdoor lighting Outdoor lighting designs also had their place in the spotlight at Lightovation. Industry newcomer Alteck Lighting made its Lightovation debut with a large assortment of outdoor styles with color-changing capability in a range of materials, all of which are 100% wet-location rated, according to Colleen Visage, chief operating officer. Alteck’s Eclipse flush mount, left, and the Raymond sconce Hubbardton Forge offered its take on traditional outdoor designs with a new shepherd’s hook-style lantern and one that had a cloche-like cover, rather than the panel-sided design. Many pieces in its outdoor assortment are Dark Sky-friendly, with no upward “escape” of light. Troy Lighting, part of the Hudson Valley Lighting Group, featured damp-rated rechargeable outdoor lanterns, its first foray into the outdoor cordless lamp category. Kichler, some of whose products were featured in its new corporate sister Progress Lighting’s showroom, has an Landscape Lighting Lab in its Experience Center in Dallas. Maxim noted its proprietary and patented Vivex material, which can withstand salt water, heat and cold, making it appropriate for coastal environments. It has a three-year limited warranty. Design direction “Softening” was the term most frequently used to describe an emerging design aesthetic, a blurring of style lines that makes looks more broadly appealing. So, contemporary or modern designs are softened using things like fabric shades, opaque glass or more classic elements, such as paneled sides or parasol shapes. The bare bulb era seems to be over. Bulbs took a backseat to shades which are milky, swirled and made of opaque white glass. There were more linen or fabric shades spotted at this show, more ribbed and fluted glass shades, and more diffusers. Natural materials like rattan have become a mainstay, and light-colored woods are on the rise, matching current looks in flooring and cabinetry, some vendors noted. The Ellen DeGeneres Hikari linen pendant from Visual Comfort’s Studio line, left, and Lisa McDennon’s fringed Baya pendant from Hinkley There is a need for color, retailer Recce said. “Every shelter magazine is screaming color, and our industry has never had less color,” she said. There were touches here and there, including art glass pendants from Fine Art Handcrafted Lighting, Crystorama and Maxim Lighting, as well as colorful metal pendants with neutral undertones from Kuzco. Among the more interesting materials and material combinations at market was Maxim’s pendants designed by Ryan Saghian and made from perforated metal dipped in plaster and paired with travertine. !function(f,b,e,v,n,t,s) if(f.fbq)return;n=f.fbq=function()n.callMethod? n.callMethod.apply(n,arguments):n.queue.push(arguments); if(!f._fbq)f._fbq=n;n.push=n;n.loaded=!0;n.version='2.0'; n.queue=[];t=b.createElement(e);t.async=!0; t.src=v;s=b.getElementsByTagName(e)[0]; s.parentNode.insertBefore(t,s)(window, document,'script', ' fbq('init', '693453330863834'); fbq('track', 'PageView'); Source link
#HOME_DECOR#ACCENTS#ALTECK_LIGHTING#ASID#DALLAS#DESIGN#DIRECTIONS#HINKLEY_LIGHTING#HOME#JEFF_DROSS#KICHLER#KUZCO#LIGHTOVATION#MAXIM_LIGHTING#PROGRESS_LIGHTING#TODAY#TROY_LIGHTING#VISUAL_COMFORT#WAC_GROUP
0 notes