#plaster columns entry portico
Photo

Mediterranean Entry
Ideas for remodeling a mid-sized Mediterranean entryway with a red floor, a brick floor, white walls, and a metal front door.
#spanish style fireplace chimney#2 piece mission tile roof#covered entry#plaster columns entry portico#santa barbara custom spanish house#santa barbara spanish architecture
0 notes
Text
Rebirth slated for former Methodist church in North Oak Cliff

A local developer focused on adaptive-reuse projects in the neighborhood wants to bring a mix of uses to a unique space.
A local developer hopes to transform a former Methodist church complex in North Oak Cliff into, well, something else.
While the specific use for what’s next for what was once the Oak Cliff United Methodist Church on the corner of Jefferson Boulevard and Marsalis Avenue is unclear, Proxy Properties LLC is pursuing zoning for a mix of uses.
The firm, which has a track record of restoring buildings primarily focused in and around Oak Cliff, has already obtained approval from the Dallas city plan commission to bring new life to the worn classic revival facility.
This congregation was formed in 1887 when the Shelton and Oliver families began meeting with circuit rider C. G. Shutt in the Shelton home under the name St. Mark's Methodist Church.
The Olivers began Sunday School meetings in 1888.
The first Methodist church building on this site, largely funded by the efforts of church women, was erected in 1894 and dedicated in 1901.
In 1903, when Oak Cliff was annexed to the city of Dallas, the church had 317 members; by 1911 there were 856 congregants.
The architectural firm of Sanguinet and Staats, designers of the 1903 Wilson Building in Dallas, the 1907 Flatiron Building in Fort Worth and the 1910 Scarborough Building in Austin, drew up plans for the Oak Cliff Methodist Episcopal Church, South.
The ambitious project was delayed for a time because of a lack of funds, but was resumed in 1915 and completed that year.
The first wedding was performed in the building in January 1916. The edifice was dedicated in 1926 after the debt had been retired. By that time the membership was 1,649 and an educational building was erected.
The church complex has been enlarged and renovated as needed.
Though the sanctuary was damaged by fire in 1958, it was soon restored and back in use. The Oak Cliff United Methodist church building consists of two stories and a full basement.
The brick-clad edifice, designed on a cruciform plan, features a front facade dominated by a full height pedimented entry portico supported on cast concrete Tuscan columns.
Other classical revival details, including cast stone coping, decorative brick frieze and palladian doors, make this structure distinctive. Recorded Texas Historic Landmark - 1999
What’s key to Proxy is that the church’s future purpose allows for interaction with the surrounding community.
“Our goal is to create something special that people can walk around and is open to the public,” said A.J. Ramler, Proxy’s owner.

Right now, the property consisting of a brick exterior with simple, soaring doric columns and flaking plaster walls is zoned for retail.
However, the firm wants the space to span beyond retail into uses such as office and residential.
“That’s why having retail is important because I want people to be able to see the space. If it was all office space, only people that work here could see it.”
Ramler noted that while the office market as a whole may not be doing well, creative, affordable office space may be a niche offering the firm could tap into.
It’s early days for the firm’s plans, and Proxy is hammering out whether or not office space will be in the final plans.
At most, any residential uses would be limited to a maximum of about 35 to 40 units, according to Ramler.
The new — albeit amorphous — vision for Oak Cliff United Methodist Church is a stark contrast to the landmark that was headed toward demolition-by-neglect about three years ago due to its crackling condition.
While it has endured an interior fire in recent years, Proxy saw its potential for a life after a church and its stature as a historic emblem.
The firm was able to get two of the three buildings on the property registered as a national historic place.
The first building erected on the property was constructed in 1915.
It’s a significant step in making a mixed-use development viable as the state and national register will chip in more than 50% of the construction cost, Ramler said.
Proxy also plans to pursue tax credits to help fund the costly historical updates once it receives zoning approval and any other necessary approvals from the city’s landmark commission.
Given its official historic status, the mixed-use redevelopment all must happen within the confines of what’s there.
That means the restoration of stained glass windows and the preservation of the verticality and openness of the sanctuary that was marred by flames.
“There are a lot of limitations on what you’re able to do because of the historic designation, which is a good thing because it’s also what maintains the interesting aspects of these older buildings,” said Ramler.
“If you just came and gutted the entire thing and snapped in as many apartments as you could, you would lose the entire mystique of what’s going on.”
With only about 45,000 square feet to work with, intention is key.
When the case first went before the city plan commission, six neighbors attended the meeting in opposition to the project.
That showing led to a meeting between Proxy and the neighbors to better understand what each sought with the site at a busy corner that’s seen its fair share of change happen around it.
What neighbors wanted to see is a project akin to the success of the Oak Cliff Assembly project that Proxy is behind, something that would help maintain or even drive up property values, rather than erode them.
Like the project at the corner of Jefferson and Marsalis, the Oak Cliff Assembly also served as a church.
It is in the process of being reinvigorated with uses such as a performing arts venue and retail, office and conference space, among other uses.
It hosts community events, such as art walks, the next of which is due to pop up on July 9.
Oak Cliff United Methodist Church shuttered in 2015, its congregation merging with that of Tyler Street Methodist, located along the street that was believed to have the most churches per mile in the U.S.
The need for millions of dollars in repairs at Oak Cliff United Methodist Church that could not be shouldered by a congregation of 128 drove the decision to vacate.
0 notes
Text

Bolling Haxall House
AKA, The Woman’s Club
211 East Franklin Street
Built 1858
VDHR 127-0033
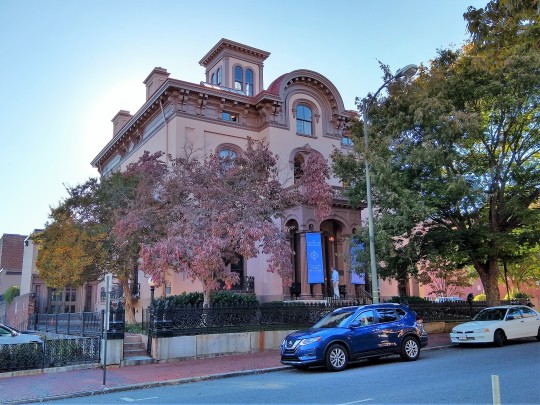
October 2019
Mary Wingfield Scott brings it!
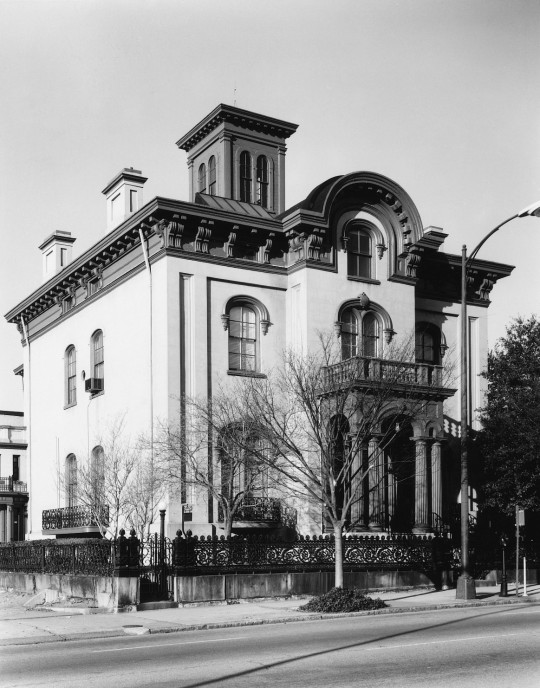
(VDHR) — 1971 nomination photo
The Haxall house is a three-story, Italian Villa style structure of sandstone colored stucco, scored to imitate ashlar. There is a projection for the full height of the building in the center of the entrance facade.
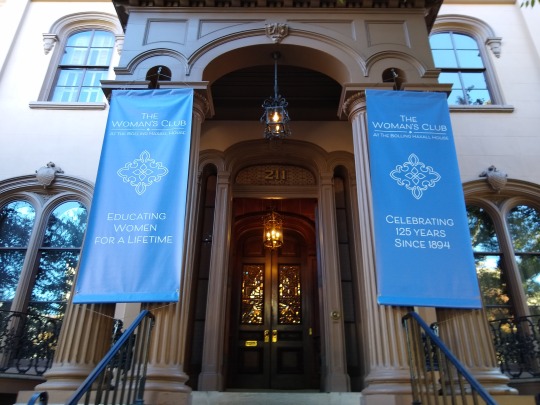
October 2019 — showing raised portico
On the first floor level is a raised portico with arched openings, supported by four fluted columns with capitals composed of a simple necking, an egg-and-dart patterned echinus, and a flat abacus. The portico has a panelled entablature with a dentiled cornice. Two large pilasters flank a recess which leads to the front door. The recess is framed by an elliptical arch, sidelights, and pilasters. The front door frame repeats this design in walnut. The door itself is a double one with cutglass and walnut panels.

October 2019 — showing basement windows, semi-circular balcony, & eyebrow windows
The fenestration of the entrance facade is symmetrical. The basement windows are half-sized with elliptical arches and are devoid of ornament. The windows on the first floor arc double-arched units with cast iron hood mouldings, decorated with coats-of-arms in the centers and pendantls at each end. There are semi-circular balconies with iron railings at,.the bases of the windows. The second floor windows are single-arched with the same hood mouldings, but without the coats-of-arms. They have simple trim and stone sills. The two windows in the projection correspond to the height and treatment of the first and second floors respectively.
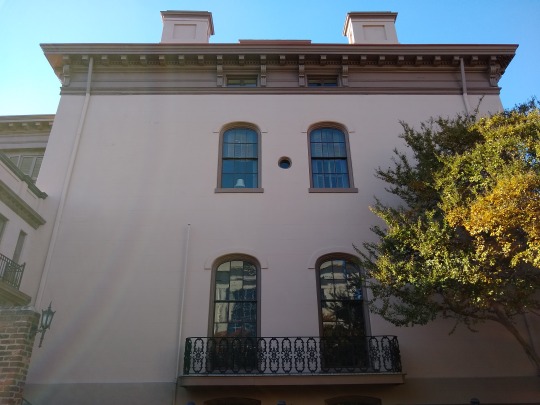
October 2019 — showing dentiled cornice
The house is crowned by an elaborate, double-bracketed, dentiled cornice. The fenestration is continued into the cornice by "eyebrow" windows framed by single brackets. At the top of the central projection, the cornice arches to form a semi-circular pediment. The right wall of the house is blank except for two narrow, semicircular arched windows on the first and second floor levels which are flush with a wing which projects at this point from the house. The windows in both the main body of the house and the .wing are semi-circular arched with hood mouldings, simple trim, and· stone sills. The cornice continues around the main part of the house, but not into the wing. The end wall of the wing is stuccoed "ashlar" and is blank.
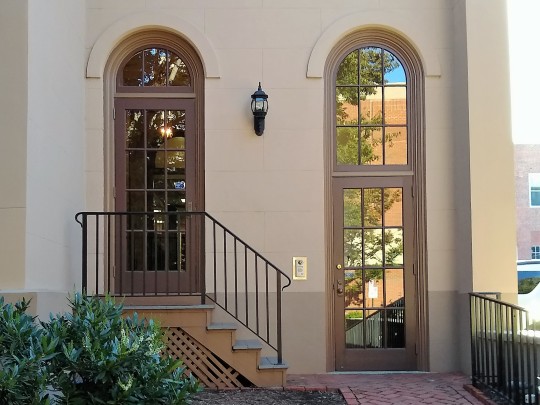
October 2019
The left facade is fenestrated in the same manner as the front of the house with a half basement window, single-arched windows on the first and second floors, and an "eyebrow" window in the cornice. The windows are spaced in the center of the facade so as to form pairs. On the first floor level, there is one long semi-circular balcony for both windows. All the windows have simple hood mouldings and stone sills. The cornice continues. The auditorium entrance joins 'the house at the end of this side.
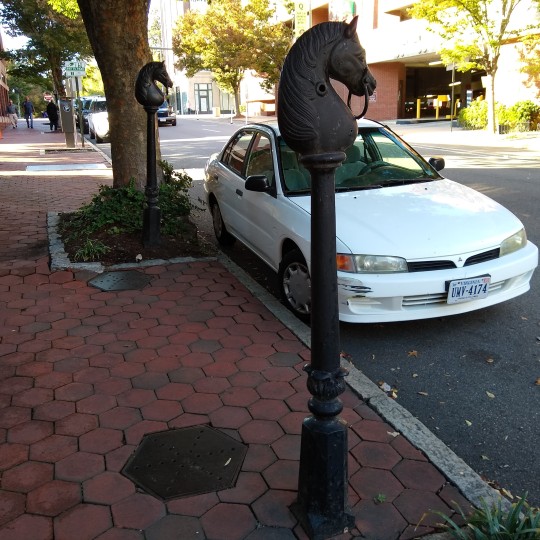
October 2019 — showing evil hexagonal bricks & horse hitching posts
The sidewalk in front of the Bolling Haxall house was originally paved in hexagonal bricks. These unusual paving blocks were regarded as evil by some members of the Richmond populace, and nurses would lead their charges into the gutter rather than have them traverse the bricks of ill omen.
Today, there are two cast-iron, horse-head hitching posts in front of the house. These once stood on Capitol Street where they were used for the horses of the state legislators. There is a fine cast-iron fence set in granite around the fronof the house. This iron-work is believed to have been cast by George Lownes, who did a similar, signed fence in Hollywood Cemetery.
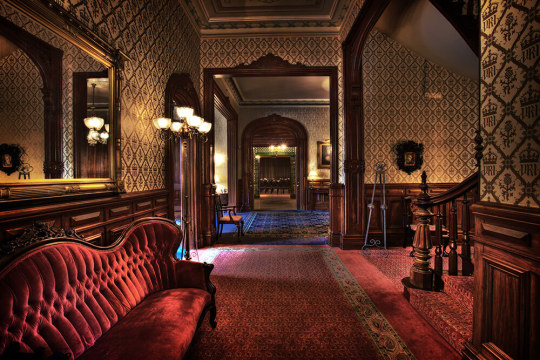
(Richmond Weddings)
The first floor of the interior of the Haxall house consists of a long entrance hall running the length of the house from the front door to the back porch. To the right of the entrance is an octagonal-shaped library, and to the left is a double parlour, separated by sliding doors. Beyond the library on the right-hand side is the semi-circular stair hall with sculptural niches and the walnut stairway added during Dr. Willis' residence. At the top of the stairwell is a stained-glass dome. At the rear of the house is a second hall with a fireplace, as well as three, large double doors which originally opened onto the porch and now lead to the auditorium.
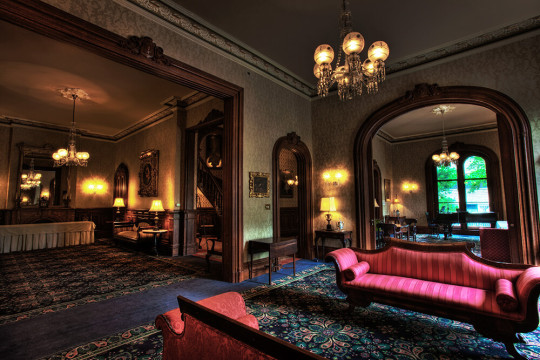
(Richmond Weddings)
The plan of the second floor is similar to that of the first, except that the partition has been removed between the double parlour in order to form a larger room for parties and meetings.
In addition to the double-spiral, walnut staircase and the dome preserved from Dr. Willis' day, the panelled walnut wainscoting which he added to the walls of the entrance and stair halls also remains. The doors and door frames that face into the entrance area are panelled and carved in walnut.
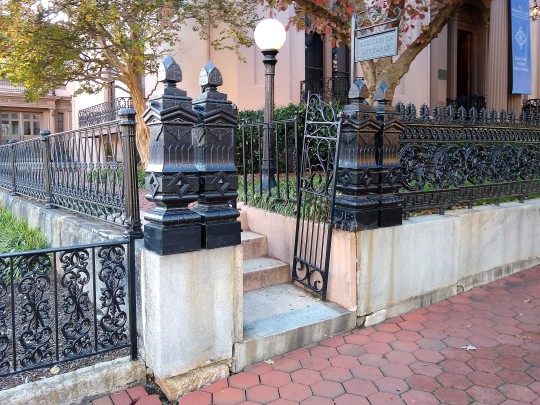
October 2019
The octagonal library on the first floor has been restored to its nineteenth century appearance. The original, carved, pink marble mantel is complemented by a patterned ceiling painted in subtle browns, beiges, pinks, and greens. The walls are painted in shades of brown, beige, and white to imitate panelling. There are walnut, glass-front bookcases in four of the corners of the room.
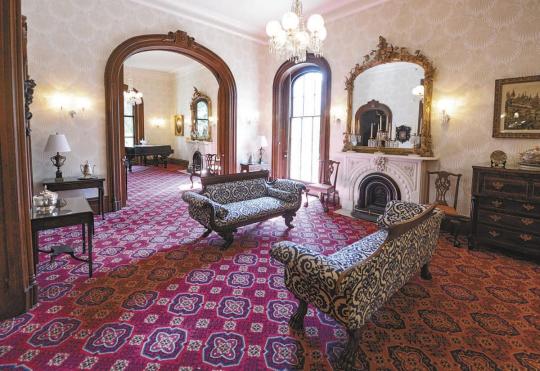
(Richmond Weddings)
The double parlours have elaborately carved, white marble mantels. The doors and windows have white trim with small colonettes at the sides leading up to a cartouche in the center of an elliptical arch. This same design is used with slight variation for all of the door and window frames on the first floor.
There is a cove moulding around the top of all the first floor ceilings and plaster work around the bases of the crystal chandeliers. The second floor is much simpler in its decorative treatment. The three fireplaces are all of white marble in a simple design. The frames of the doors and windows are squared-off, not arched as on the first floor, and have only a plain moulding.
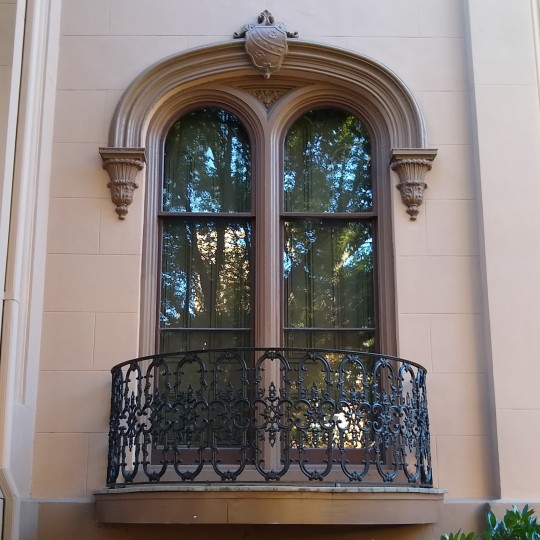
October 2019
When repairs and redecorating of the club were undertaken in 1961 and 1962, the walls of the octagonal-shaped library were discovered to have been painted to simulate paneling in the nineteenth century. The ceiling also yielded evidence of painting in an elaborate design. The walls were repapered at first, but in 1965-1966, Miss Mary Wingfield Scott made it possible for the library to be returned to its original decor.
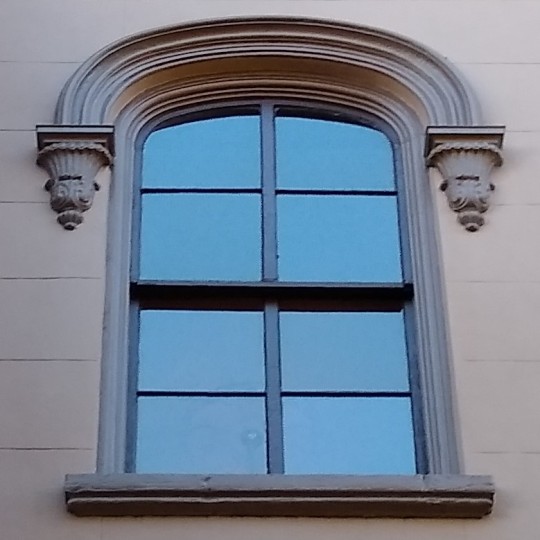
October 2019
In 1965-1966, the House Committee of the club supervised major structural and redecorating repairs to the house. The cupola was strengthened and repainted, deteriorated cornice mouldings and dentils were replaced, and the exterior of the building was restored to its original sandstone color (obtained from iron filings) with the stucco finish scored to imitate ashlar. Curved iron details over the windows were discovered, and the cast iron balconies around the windows were made visible by the removal of box bushes.

(Pinterest) — Old Dominion Nail Works, February 1948
Bolling W. Haxall was the fifth son of a prosperous mill owner, Philip Haxall. The former Haxall began his career as a clerk in the Haxal Mills and became a partner in 1842. He had a wide range of business talents 'for he was also the president of the Old Dominion Iron and Nail Works and had an interest in the Richmond and Petersburg Railroad. His obituary in the Dispatch of June, 1885, referred to him as “a most energetic successful man of business, whose advice was often sought and highly valued. His house is a testimony to his material success and to the taste of the time.
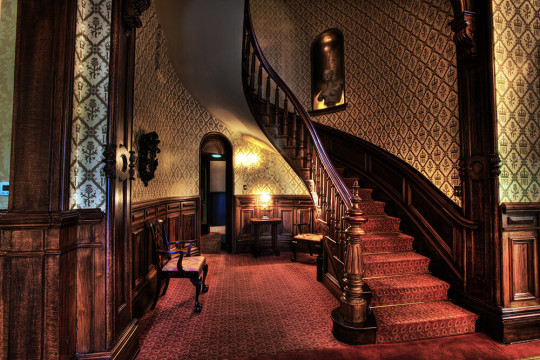
(Richmond Weddings) — showing walnut stairway
Haxall sold his house to Dr. Francis T. Willis in 1869 and I moved to the block west, across from Linden Row. Dr. Willis made several changes in the house. He added a beautiful walnut stairway and frescoed walls with hardwood wainscoting on the main floor. His eye for beauty led to tragedy, however, for his daughter, Emily, a sleepwalker, was killed in a fall down the curving staircase. In despair, Dr. Willis sold the house in i900 to the Woman's Club, which had: been formed by Mrs. L. L. Lewis in 1894 for the literary culture of its members; for their intellectual, social, and moral development, and to strengthen their individual efforts for humanity.
To pay off their mortgage, the ladies of the club rented the second and third floors of the house and the outbuildings as apartments In 1916, the burgeoning enrollment of the club required the addition of an auditorium to the back of the house. This partially destroyed. the rear porches on two floors.
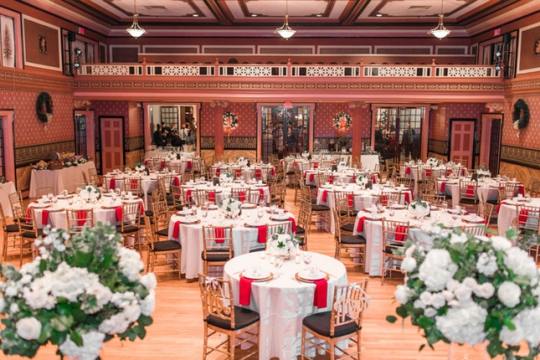
(Richmond Weddings) — auditorium
The auditorium was enlarged in 1924. 1928 saw some major changes on the interior of the Bolling Haxall house. A partition was removed from.between the double parlour on the second floor in order to make a large assembly room- The third floor was converted into studios with a separate entry and stairway, and a balcony was added to the auditorium. (VDHR)
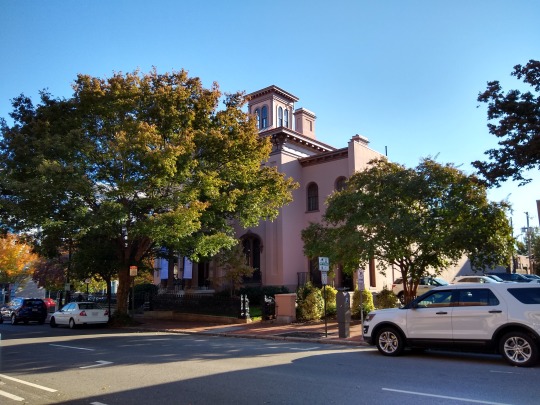
October 2019 — trees giving us the finger
Yet as wonderful as the Women’s Club truly is, it has clearly been targeted by the Insidious Tree-Architecture Conspiracy, that dread cabal that has conifers everywhere laughing at the human species. What can you do but shake your fist in silent rage?
(Bolling Haxall House is part of the Atlas RVA! Project)
5 notes
·
View notes
Text
California Beach House Interior Design Ideas
If you love the relaxed coastal vibe we find in some of the best California homes, you’re on the right blog! As you probably know by know I tend to feature most of the stunning homes built by Patterson Custom Homes and it’s always a happy day when they send me a new project to share with you guys!
Located in Corona del Mar (don’t you love saying that? :)), this beach house was recently completed and it features many inspiring coastal interior design ideas.
Here, the interior designer, Sydney Levine of WFD Furniture & Interiors (all custom furniture available through her), shares more details about this beautiful project:
“The goal for this home was to create a beautiful, livable coastal chic home with a fun twist. We were able to achieve this goal in collaboration with Patterson Custom Homes & Brandon Architects by incorporating a lot of cozy textures, custom furniture pieces and a mix of blues & neutrals with pops of bright color. The clients really do live in every inch of this home from the indoors to the outdoors!”
Make sure to see these popular house tours by Patterson Custom Homes on Home Bunch:
California Home Interior Design Ideas.
New California Mid-century Modern.
California Home Design Ideas.
New-Construction California Cottage.
Interior Design Ideas: Small Lot Beach House.
Interior Design Ideas: Modern Coastal Shingle Home.
California Beach House Interior Design Ideas
It’s easy to fall in love with this classic beach house from the moment you set your eyes on it.
Front Door
This home features custom wooden Dutch-doors.
Door Paint Color
Front Entry Door Paint Color: “Dunn Edwards DE 5873 Periscope”.
Entry Set
Entry Set: Emtek Baden entry set in flat black finish.
Chimney
The stone used on the chimney is El Dorado stone.
Exterior Sconces
Exterior Sconces: Troy Lighting.
Beautiful Planters: here, here & here (similar).
Curb-appeal
Located on a corner and narrow lot, this home features inspiring architectural details and plenty of curb-appeal.
Outdoor Furniture – Summer Classics.
Exterior Stone
El Dorado stone also accentuates the beautifully-designed hardscape.
Balcony
Classic architectural details, such as the custom balcony railing, rafters and corbels, add a timeless feel to this shingle home.
Copper
Gutters and down spouts are real Copper.
Patterson Custom Homes uses copper because it is a superior material – copper doesn’t react with salt, so it doesn’t deteriorate in the salt air, and since they live on the ocean that’s important! Copper doesn’t rust, it doesn’t need paint and it won’t fall apart. Galvanized metal, which is the standard flashing material used by most builders, simply doesn’t hold up on oceanfront homes. A Patterson Custom Homes has copper flashing on top of all exterior horizontal surfaces for greater waterproofing protection: on exhaust vents, at the deck flashing, where the roof meets the wall, on shade structures, at window and door casings, at the tops of columns, at the tops of gates, at door and window pans, on electrical outlet boxes, at the base of the house, where we put a 12” copper band flashing around the perimeter (going way above and beyond code in the process).
Using copper is one of the many ways that this builder go above and beyond code and ensure their homes are built to last.
Garage
The garage doors are custom, painted Mahogany with clear glass.
Exterior Walls: 6’ high 6” CMU wall with smooth trowel plaster on both sides.
Portico
A portico, with Cedar shake roof and custom columns, add architectural interest to the front entry.
Welcoming
The front entry feels warm and welcoming. I am loving this shade of blue on the front door!
Interiors
This is the beautiful view you have the moment you open the front door. Beams are stain-grade, custom stained to match hardwood flooring.
Ceiling Fan: Fanimation.
Symmetry
All furniture & art from WFD Furniture (Available through the designer).
Rug: Dash & Albert – Other Beautiful Striped Rugs: here, here, here, here, here & here.
Wall Paint Color
The wall paint color throughout the house is“Dunn Edwards DEW383 Cool December.”
Side Table: Available through the designer – Others: here, here, here, here, here, here, here, here & here.
Candle: Voyage et Cie.
Console Table
A pair of console tables with natural stone top flank the front door.
Console Table: here.
Color Scheme
The designer did such a great job with the color scheme in this room and throughout the entire house. It’s classic but with a fresh and current approach.
Pillow Fabric – Thibaut �� Available through the designer.
Sofa: Available through the designer – Others: here, here, here & here.
Cabinetry
Living room cabinets are Rift White Oak with a custom stain.
Fireplace Tile
Fireplace Surround & Hearth: Silver Perla Travertine, honed tile – similar here.
Knit Stool – Palecek.
Large Chain Sculpture (on shelves): here & here – similar.
Coffee Table: Available through the designer – Others: here, here, here, here, here, here & here.
Dining Room
This dining room is 100% my style! It feels casual and elegant without compromising on the natural flow of this home.
Ceiling
Ceiling from the dining room through the kitchen features custom coffered ceiling.
Furniture & Chandelier
Chandelier is Arteriors Beatty Chandelier.
Dining Table & Chairs: Dining Table (similar) & Dining Chairs.
Wooden Dough Bowl: here, here & here – similar.
Cabinet Paint Color
Dining Room Cabinet Paint Color: “Dunn Edwards DEW 340 Whisper”.
Countertop
Built-in countertop is Sahara Polished – Pental Quartz. The built-in also features a wine cooler.
Hardware: Top Knobs Pulls.
Kitchen
This white kitchen with blue island is phenomenal! It feels crisp and it features timeless details. The island countertop is “Misterio Polished – Pental Quartz”.
Island Dimensions: 10’ x 5’.
Perimeter Cabinet Paint Color
Kitchen cabinets are custom, paint-grade. Paint color is “Dunn Edwards DEW 340 Whisper”.
Backsplash
Kitchen backsplash is White Beveled Subway Tile.
Countertop
Countertop is Sahara Polished – Pental Quartz.
Kitchen Sink & Faucet
The kitchen faucet is by Brizo.
Sink: American Standard – similar here.
Appliances: Wolf & Sub Zero.
Runner: Available through the designer – Other Affordable Rugs: here, here, here, here, here, here, here, here, here & here.
Cabinet Hardware
Cabinet Hardware: Top Knobs Pulls.
Island Paint Color
Kitchen Island Paint Color: “Dunn Edwards DE5873 Periscope”.
Counterstools
The counterstools are WFD Furniture (available through the designer).
Lighting
Pendants: Visual Comfort – also available here.
Courtyard
Sliding patio doors open to a private side courtyard.
Outdoor Dining Set
Patio Furniture – Summer Classics Dining Chairs & Dining Table.
Console Table
Outdoor Console Table: Summer Classics.
Roof
This home is perfect in every single way! Notice the meticulous work and craftsmanship this home exudes.
Roof is Cedar Shingle.
Sliding Patio Doors
Sliding Patio Doors: Western Aluminum Doors & Windows.
Outdoor Kitchen
This patio also features a great outdoor kitchen.
Built-in BBQ
The custom built-in BBQ features a Webber Gas Grill.
Staircase
The staircase features White Oak treads and stain-grade handrail to match the hardwood floor. The posts and pickets are paint-grade.
Outlets are located on the baseboards.
Lamp – Visual Comfort.
Table – Four Hands.
Master Hall
Upstairs you find a spacious master ensuite with plenty of cozy spots and beautiful ideas.
Runner: Dash & Albert.
Master Bathroom
Blue barn doors open to a neutral master bathroom with classic elements.
Shower Faucet: Brizo in Polished Nickel.
Sconces: Visual Comfort.
Vanities
Master Bath Cabinets: “Sherwin Williams SW 7029 Agreeable Gray”.
Mirror: WFD Custom – Other Beautiful Mirrors: here, here, here, here, here & here.
Countertop: Pacific White Marble, honed.
Cabinet Hardware: Top Knobs Pulls.
Sink: DXV – similar here.
Faucet: Brizo.
Tub
A white bathroom with white marble is always a timeless and classic choice.
Tub: Hydro Systems – Others: here, here, here, here & here (cast iron).
Floor Tile: Pacific White Marble, honed – similar here.
Bath Caddy: here.
Tub Filler
Tub Filler: Newport Brass Clawfoot Tub Filler with Tub Risers – similar: here.
Shower Tile
Shower Wall Tile: Pacific White Marble, honed – similar here.
Floor Tile: Mix Marble Mosaic Tile, honed – similar here.
Bench: White Marble Slab, honed.
Master Bedroom
The master bedroom feels inviting and very relaxing. This space also features a wet bar with built-in beverage center.
Ceiling Fan: Fanimation.
Bedroom Decor
Furniture & Art – WFD Furniture.
Rug: Dash & Albert – similar here – Other Neutral Rugs: here, here, here, here, here, here, here, here & here.
Balcony Chairs: here – Lounge Chairs: here.
Pillows
Pillow Fabric – Schumacher.
Nightstand: here.
Table Lamps
The table lamps are Regina Andrew – Others: here, here, here & here.
Bed: Available through the designer – Other Beautiful Beds: here, here, here, here & here.
Fireplace
The master bedroom also features a fireplace with Pacific White Marble slab and custom cabinets.
Cabinet Hardware: Top Knobs Pulls.
Barn Doors & Window-seat
Master Bath Barn Door Paint Color: “Dunn Edwards DE 5872 Lakeville”.
Bench & Pillow Fabric – Kravet (Available through the Designer) – Others Blue and White Pillows: here, here, here & here.
Hardwood Flooring
Hardwood flooring is 8” light rustic White Oak Fumed European Oak – similar here.
Light Grey Barn Door
The Study features a light grey barn door painted in “Sherwin Williams SW 7017 Dorian Gray”. This color looks great on cabinets as well.
Study
Featuring a custom desk and closet, this space is very flexible and it can be used as a Study or as bedroom.
Fan: Fanimation.
Traditional Rugs: here, here, here & here.
Furniture
Custom Sleeper & Storage Ottoman: WFD Furniture.
Pillow Fabric – Pindler.
Side Table: here – similar.
Laundry Room Barn Door
All barn doors featured in this home are custom designed and built.
Beautiful Barn Doors: here, here & here.
Barn Door Paint Color
Laundry Barn Door Paint Color: “Dorian Gray by Sherwin Williams”.
Laundry Room
This laundry room is a dream! I love the combination of classic white cabinets with the patterned floor tile.
Countertop is Super White Quartz.
Faucet: DXV – similar here.
Cabinet Hardware: Top Knobs Pulls & Knobs.
Sink: Rohl.
Laundry Room Floor Tile
Floor Tile: Bedrosians Charmin Porcelain Floor Tile, Matte, 8×8.
Bunk Room
“This room was so much fun to design. Our client has 4 grandkids (who visit often) and needed a place for them to sleep. They wanted a custom full size top and bottom bunk, *washable linens required*. The art on the wall represents the 4 kids: each one is a flag of their initial from the maritime alphabet.” – Sydney of WFD Furniture & Interiors.
Bunk Bed: Custom.
Rug: Dash & Albert.
Bench
Storage bench is from Pottery Barn.
Pillows: Pottery Barn.
Bedding
Bedding & Pillows – Pine Cone Hill.
Sconces – Rejuvenation.
Navy Blue Throws: here, here & here.
Bunk Room Bathroom
The bunk room bathroom carries the same color scheme. Navy blue cabinet paint color is “Sherwin Williams SW 6244 Naval”.
Mirror: Custom WFD Furniture.
Lighting: Currey & Co.
Faucet & Sink
Faucet: Brizo.
Sink: American Standard.
Countertop
Countertop is Super White Quartz.
Shower
Shower Bench also features Super White Quartz.
Wall Tile: here – similar.
Shower Pan Tile: Sliced River Stone Mosaic Tile – similar.
Guest Bedroom
This guest bedroom feels serene without lacking on personality.
Bed, Nightstands, Chair & Art – WFD Furniture.
Bedding
Pillow Fabric – Thibaut.
Bedding: Linen Duvet Cover & Shams – similar.
Rug: Dash & Albert.
Table Lamps
Table Lamp: Jamie Young.
Nightstands: Available through the designer – Other Nightstands: here, here, here, here, here & here.
Blue & White
Blue and white is a color scheme that will never go out of style.
Throw: Serena & Lily.
Chair
Chair: here & here – similar.
Pillow: here – similar.
Guest Bathroom
The guest bathroom features a blue Thibaut wallpaper and a custom white vanity. Countertop is Sahara Polished – Pental Quartz.
Lighting – Ava Triple Sconce by Visual Comfort.
Flooring: here – similar.
Faucet
Faucet: Brizo.
Sink: American Standard.
Quartz
Quartz is also used on shower jambs and shower bench.
Shower Tile
Shower Pan Tile: here – similar.
Shower Wall Tile: here – similar.
Guest Bathroom
This bathroom is located just off the study/4th bedroom. Vanity is Rift White Oak with a custom grey-washed stain.
Shower Wall Tile: here – similar.
Shower Pan Tile: here – similar.
Sconces: Visual Comfort.
Countertop
Countertop is Nuage Quartz.
Mirror: WFD Custom.
Cabinet Hardware: Top Knobs Pulls.
Toilet: Toto.
Bath Faucet & Sink
Bath Faucet: Brizo.
Bath Sink: American Standard.
Cabana Bathroom
This bathroom is located on the 3rd level of this home, by the rooftop.
Mirror – Serena & Lily – similar here.
Sconces: Visual Comfort.
Hardware
Cabinet Hardware: Top Knobs Pulls.
Countertop
Countertop is Super White Quartz.
Wooden Dough Bowl: here.
Faucet
Faucet: Brizo.
Sink: American Standard.
Paint Color
Cabinet paint color is “Dunn Edwards DE 5872 Lakeville”.
Wallpaper – Thibaut.
Toilet: Toto.
Rooftop
“The client wanted an outdoor space that they could use all the time. We focused on making the space cozy and comfortable, a space where they could enjoy time together as a family as well as the ocean view.” – Sydney of WFD Furniture & Interiors
Family
“The art above the sectional is sentimental. There is one adirondack chair for everyone in the family and we had it custom framed for the client.” – Sydney of WFD Furniture & Interiors
Custom Sectional – WFD Furniture.
Roman shade fabric – Pindler.
Fan: Fanimation.
Home-Sweet-Home
Seeing this beautiful home made me feel a little more relaxed and happier…
Windows: Jeld-Wen Premium Series.
Many thanks to the builder and designer for sharing the details above!
Builder: Patterson Custom Homes (Instagram).
Interior Designer: WFD Furniture & Interiors ( Instagram).
Architect: Brandon Architects.
Photography: Chad Mellon.
Click on items to shop!
!function(w,i,d,g,e,t){if (!d.getElementById(i)) {element = d.createElement(t);element.id = i;element.src = 'https://widgets.rewardstyle.com' + e;d.body.appendChild(element);} if (typeof w[g] === 'object') { if (d.readyState === 'complete') { w[g].init(); }}}(window, 'moneyspot-script', document, '__moneyspot', '/js/widget.js', 'script');
JavaScript is currently disabled in this browser. Reactivate it to view this content.
Best Sales of the Month:
Thank you for shopping through Home Bunch. For your shopping convenience, this post may contain AFFILIATE LINKS to retailers where you can purchase the products (or similar) featured. I make a small commission if you use these links to make your purchase, at no extra cost to you, so thank you for your support. I would be happy to assist you if you have any questions or are looking for something in particular. Feel free to contact me and always make sure to check dimensions before ordering. Happy shopping!
Wayfair: Home Decor and Furniture Sale.
Serena & Lily: Summer Tent Furniture and Decor Sale.
Pottery Barn: Flash Sale Up to 70% off!
Joss & Main: Large Rugs for under $200.
Popular Posts:
New-construction Modern Farmhouse.
Inspiring Charlotte Home Tour.
French Farmhouse.
White Home with Front Porch.
North Carolina Lake House Tour.
Modern Farmhouse with Wrap-around Porch.
Beautiful Homes of Instagram.
Black Modern Farmhouse Tour.
California Beachfront House.
California Pool Cabana Design.
California House Tour.
Classic Home with Wrap-around Porch.
Beautiful Homes of Instagram: New-construction Home.
Black Modern Farmhouse with Black and White Interiors.
New England style Shingle Home.
California Fixer Upper.
Beautiful Homes of Instagram: Florida.
California Home Interior Design Ideas.
Beautiful Homes of Instagram: Modern Farmhouse.
Follow me on Instagram: @HomeBunch
You can follow my pins here: Pinterest/HomeBunch
See more Inspiring Interior Design Ideas in my Archives.
“Dear God,
If I am wrong, right me. If I am lost, guide me. If I start to give-up, keep me going.
Lead me in Light and Love”.
Have a wonderful day, my friends and we’ll talk again tomorrow.”
with Love,
Luciane from HomeBunch.com
from Home https://www.homebunch.com/california-beach-house-interior-design-ideas/
via http://www.rssmix.com/
0 notes
Video
19201 STRATHCONA Drive, Detroit, MI 48203 from iQ Visual Tours on Vimeo.
For more information:
cbwm.com/listing/209-336357/19201-strathcona-drive-detroit-mi-48203
Meticulously renovated Italian Renaissance manor designed by famed "architect for the millionaires" Richard Marr in historic Palmer Woods. Marr makes a grand statement w/extensive use of limestone; starting with the Doric columns adorning the 2 story entry portico as well as the quoins, roof balustrade & arched windows throughout the exterior. Sitting majestically on 2/3+ acres the professionally landscaped grounds are absolutely stunning. Equally impressive inside, from the lavish architectural features to the mechanical systems, nearly every detail has been restored, improved or replaced. Boasting a new Chef's kitchen ('16), Great room (35'x20') with new HVAC, windows, French Doors, beautiful paneled foyer with elegant staircase, massive 2 tiered living rm, dining rm & library-each with elaborate plaster cast crown moldings & 2 master bedrooms. The architectural grade roof ('13), commercial gutters, electrical panels, laundry and service quarters have been replaced. 3 car garage.
Contact:
Stephen Williams
(313) 613-4178
[email protected]
0 notes
Text
California Beach House Interior Design Ideas
If you love the relaxed coastal vibe we find in some of the best California homes, you’re on the right blog! As you probably know by know I tend to feature most of the stunning homes built by Patterson Custom Homes and it’s always a happy day when they send me a new project to share with you guys!
Located in Corona del Mar (don’t you love saying that? :)), this beach house was recently completed and it features many inspiring coastal interior design ideas.
Here, the interior designer, Sydney of WFD Furniture & Interiors (all custom furniture available through her), shares more details about this beautiful project:
“The goal for this home was to create a beautiful, livable coastal chic home with a fun twist. We were able to achieve this goal in collaboration with Patterson Custom Homes & Brandon Architects by incorporating a lot of cozy textures, custom furniture pieces and a mix of blues & neutrals with pops of bright color. The clients really do live in every inch of this home from the indoors to the outdoors!”
Make sure to see these popular house tours by Patterson Custom Homes on Home Bunch:
California Home Interior Design Ideas.
New California Mid-century Modern.
California Home Design Ideas.
New-Construction California Cottage.
Interior Design Ideas: Small Lot Beach House.
Interior Design Ideas: Modern Coastal Shingle Home.
California Beach House Interior Design Ideas
It’s easy to fall in love with this classic beach house from the moment you set your eyes on it.
Front Door
This home features custom wooden Dutch-doors.
Door Paint Color
Front Entry Door Paint Color: “Dunn Edwards DE 5873 Periscope”.
Entry Set
Entry Set: Emtek Baden entry set in flat black finish.
Chimney
The stone used on the chimney is El Dorado stone.
Exterior Sconces
Exterior Sconces: Troy Lighting.
Beautiful Planters: here, here & here (similar).
Curb-appeal
Located on a corner and narrow lot, this home features inspiring architectural details and plenty of curb-appeal.
Outdoor Furniture – Summer Classics.
Exterior Stone
El Dorado stone also accentuates the beautifully-designed hardscape.
Balcony
Classic architectural details, such as the custom balcony railing, rafters and corbels, add a timeless feel to this shingle home.
Copper
Gutters and down spouts are real Copper.
Garage
The garage doors are custom, painted Mahogany with clear glass.
Exterior Walls: 6’ high 6” CMU wall with smooth trowel plaster on both sides.
Portico
A portico, with Cedar shake roof and custom columns, add architectural interest to the front entry.
Welcoming
The front entry feels warm and welcoming. I am loving this shade of blue on the front door!
Interiors
This is the beautiful view you have the moment you open the front door. Beams are stain-grade, custom stained to match hardwood flooring.
Ceiling Fan: Fanimation.
Symmetry
All furniture & art from WFD Furniture (Available through the designer).
Rug: Dash & Albert – Other Beautiful Striped Rugs: here, here, here, here, here & here.
Wall Paint Color
The wall paint color throughout the house is“Dunn Edwards DEW383 Cool December.”
Side Table: Available through the designer – Others: here, here, here, here, here, here, here, here & here.
Candle: Voyage et Cie.
Console Table
A pair of console tables with natural stone top flank the front door.
Console Table: Available through the designer – similar here & here.
Color Scheme
The designer did such a great job with the color scheme in this room and throughout the entire house. It’s classic but with a fresh and current approach.
Pillow Fabric – Thibaut – Available through the designer.
Sofa: Available through the designer – Others: here, here, here & here.
Cabinetry
Living room cabinets are Rift White Oak with a custom stain.
Fireplace Tile
Fireplace Surround & Hearth: Silver Perla Travertine, honed tile – similar here.
Knit Stool – Palecek.
Coffee Table: Available through the designer – Others: here, here, here, here, here, here & here.
Dining Room
This dining room is 100% my style! It feels casual and elegant without compromising on the natural flow of this home.
Ceiling
Ceiling from the dining room through the kitchen features custom coffered ceiling.
Furniture & Chandelier
Chandelier is Arteriors Beatty Chandelier.
Dining Table & Chairs – WFD Furniture – similar: Dining Table & Dining Chairs.
Wooden Dough Bowl: here – similar.
Cabinet Paint Color
Dining Room Cabinet Paint Color: “Dunn Edwards DEW 340 Whisper”.
Countertop
Built-in countertop is Sahara Polished – Pental Quartz. The built-in also features a wine cooler.
Hardware: Top Knobs Pulls.
Kitchen
This white kitchen with blue island is phenomenal! It feels crisp and it features timeless details. The island countertop is “Misterio Polished – Pental Quartz”.
Island Dimensions: 10’ x 5’.
Perimeter Cabinet Paint Color
Kitchen cabinets are custom, paint-grade. Paint color is “Dunn Edwards DEW 340 Whisper”.
Backsplash
Kitchen backsplash is White Beveled Subway Tile.
Countertop
Countertop is Sahara Polished – Pental Quartz.
Kitchen Sink & Faucet
The kitchen faucet is by Brizo.
Sink: American Standard – similar here.
Appliances: Wolf & Sub Zero.
Runner: Available through the designer – Other Affordable Rugs: here, here, here, here, here, here, here, here, here & here.
Cabinet Hardware
Cabinet Hardware: Top Knobs Pulls.
Island Paint Color
Kitchen Island Paint Color: “Dunn Edwards DE5873 Periscope”.
Counterstools
The counterstools are WFD Furniture (available through the designer).
Lighting
Pendants: Visual Comfort – also available here.
Courtyard
Sliding patio doors open to a private side courtyard.
Outdoor Dining Set
Patio Furniture – Summer Classics Dining Chairs & Dining Table.
Console Table
Outdoor Console Table: Summer Classics.
Roof
This home is perfect in every single way! Notice the meticulous work and craftsmanship this home exudes.
Roof is Cedar Shingle.
Sliding Patio Doors
Sliding Patio Doors: Western Aluminum Doors & Windows.
Outdoor Kitchen
This patio also features a great outdoor kitchen.
Built-in BBQ
The custom built-in BBQ features a Webber Gas Grill.
Staircase
The staircase features White Oak treads and stain-grade handrail to match the hardwood floor. The posts and pickets are paint-grade.
Outlets are located on the baseboards.
Lamp – Visual Comfort.
Table – Four Hands.
Master Hall
Upstairs you find a spacious master ensuite with plenty of cozy spots and beautiful ideas.
Runner: Dash & Albert.
Master Bathroom
Blue barn doors open to a neutral master bathroom with classic elements.
Shower Faucet: Brizo in Polished Nickel.
Sconces: Visual Comfort.
Vanities
Master Bath Cabinets: “Sherwin Williams SW 7029 Agreeable Gray”.
Mirror: WFD Custom – Other Beautiful Mirrors: here, here, here, here, here & here.
Countertop: Pacific White Marble, honed.
Cabinet Hardware: Top Knobs Pulls.
Sink: DXV – similar here.
Faucet: Brizo.
Tub
A white bathroom with white marble is always a timeless and classic choice.
Tub: Hydro Systems – Others: here, here, here, here & here (cast iron).
Floor Tile: Pacific White Marble, honed – similar here.
Bath Caddy: here.
Tub Filler
Tub Filler: Newport Brass Clawfoot Tub Filler with Tub Risers – similar: here.
Shower Tile
Shower Wall Tile: Pacific White Marble, honed – similar here.
Floor Tile: Mix Marble Mosaic Tile, honed – similar here.
Bench: White Marble Slab, honed.
Master Bedroom
The master bedroom feels inviting and very relaxing. This space also features a wet bar with built-in beverage center.
Ceiling Fan: Fanimation.
Bedroom Decor
Furniture & Art – WFD Furniture.
Rug: Dash & Albert – Other Neutral Rugs: here, here, here, here, here, here, here, here & here.
Balcony Chairs: here – Lounge Chairs: here.
Pillows
Pillow Fabric – Schumacher.
Nightstand: here.
Table Lamps
The table lamps are Regina Andrew – Others: here, here, here & here.
Bed: Available through the designer – Other Beautiful Beds: here, here, here, here & here.
Fireplace
The master bedroom also features a fireplace with Pacific White Marble slab and custom cabinets.
Cabinet Hardware: Top Knobs Pulls.
Barn Doors & Window-seat
Master Bath Barn Door Paint Color: “Dunn Edwards DE 5872 Lakeville”.
Bench & Pillow Fabric – Kravet (Available through the Designer) – Others Blue and White Pillows: here, here, here & here.
Hardwood Flooring
Hardwood flooring is 8” light rustic White Oak Fumed European Oak – similar here.
Light Grey Barn Door
The Study features a light grey barn door painted in “Sherwin Williams SW 7017 Dorian Gray”. This color looks great on cabinets as well.
Study
Featuring a custom desk and closet, this space is very flexible and it can be used as a Study or as bedroom.
Fan: Fanimation.
Traditional Rugs: here, here, here & here.
Furniture
Custom Sleeper & Storage Ottoman: WFD Furniture.
Pillow Fabric – Pindler.
Laundry Room Barn Door
All barn doors featured in this home are custom designed and built.
Beautiful Barn Doors: here, here & here.
Barn Door Paint Color
Laundry Barn Door Paint Color: “Dorian Gray by Sherwin Williams”.
Laundry Room
This laundry room is a dream! I love the combination of classic white cabinets with the patterned floor tile.
Countertop is Super White Quartz.
Faucet: DXV – similar here.
Cabinet Hardware: Top Knobs Pulls & Knobs.
Sink: Rohl.
Laundry Room Floor Tile
Floor Tile: Bedrosians Charmin Porcelain Floor Tile, Matte, 8×8.
Bunk Room
“This room was so much fun to design. Our client has 4 grandkids (who visit often) and needed a place for them to sleep. They wanted a custom full size top and bottom bunk, *washable linens required*. The art on the wall represents the 4 kids: each one is a flag of their initial from the maritime alphabet.” – Sydney of WFD Furniture & Interiors.
Bunk Bed: Custom.
Rug: Dash & Albert.
Bench
Storage bench is from Pottery Barn.
Pillows: Pottery Barn.
Bedding
Bedding & Pillows – Pine Cone Hill.
Sconces – Rejuvenation.
Navy Blue Throws: here, here & here.
Bunk Room Bathroom
The bunk room bathroom carries the same color scheme. Navy blue cabinet paint color is “Sherwin Williams SW 6244 Naval”.
Mirror: Custom WFD Furniture.
Lighting: Currey & Co.
Faucet & Sink
Faucet: Brizo.
Sink: American Standard.
Countertop
Countertop is Super White Quartz.
Shower
Shower Bench also features Super White Quartz.
Wall Tile: here – similar.
Shower Pan Tile: Sliced River Stone Mosaic Tile – similar.
Guest Bedroom
This guest bedroom feels serene without lacking on personality.
Bed, Nightstands, Chair & Art – WFD Furniture.
Bedding
Pillow Fabric – Thibaut.
Bedding: Linen Duvet Cover & Shams – similar.
Rug: Dash & Albert.
Table Lamps
Table Lamp: Jamie Young.
Nightstands: Available through the designer – Other Nightstands: here, here, here, here, here & here.
Blue & White
Blue and white is a color scheme that will never go out of style.
Throw: Serena & Lily.
Chair
Chair: here – similar.
Pillow: here – similar.
Guest Bathroom
The guest bathroom features a blue Thibaut wallpaper and a custom white vanity. Countertop is Sahara Polished – Pental Quartz.
Lighting – Ava Triple Sconce by Visual Comfort.
Flooring: here – similar.
Faucet
Faucet: Brizo.
Sink: American Standard.
Quartz
Quartz is also used on shower jambs and shower bench.
Shower Tile
Shower Pan Tile: here – similar.
Shower Wall Tile: here – similar.
Guest Bathroom
This bathroom is located just off the study/4th bedroom. Vanity is Rift White Oak with a custom grey-washed stain.
Shower Wall Tile: here – similar.
Shower Pan Tile: here – similar.
Sconces: Visual Comfort.
Countertop
Countertop is Nuage Quartz.
Mirror: WFD Custom.
Cabinet Hardware: Top Knobs Pulls.
Toilet: Toto.
Bath Faucet & Sink
Bath Faucet: Brizo.
Bath Sink: American Standard.
Cabana Bathroom
This bathroom is located on the 3rd level of this home, by the rooftop.
Mirror – Serena & Lily – similar here.
Sconces: Visual Comfort.
Hardware
Cabinet Hardware: Top Knobs Pulls.
Countertop
Countertop is Super White Quartz.
Faucet
Faucet: Brizo.
Sink: American Standard.
Paint Color
Cabinet paint color is “Dunn Edwards DE 5872 Lakeville”.
Wallpaper – Thibaut.
Toilet: Toto.
Rooftop
“The client wanted an outdoor space that they could use all the time. We focused on making the space cozy and comfortable, a space where they could enjoy time together as a family as well as the ocean view.” – Sydney of WFD Furniture & Interiors
Family
“The art above the sectional is sentimental. There is one adirondack chair for everyone in the family and we had it custom framed for the client.” – Sydney of WFD Furniture & Interiors
Custom Sectional – WFD Furniture.
Roman shade fabric – Pindler.
Fan: Fanimation.
Home-Sweet-Home
Seeing this beautiful home made me feel a little more relaxed and happier…
Windows: Jeld-Wen Premium Series.
Many thanks to the builder and designer for sharing the details above!
Builder: Patterson Custom Homes (Instagram).
Interior Designer: WFD Furniture & Interiors ( Instagram).
Architect: Brandon Architects.
Photography: Chad Mellon.
Best Sales of the Month:
Thank you for shopping through Home Bunch. For your shopping convenience, this post may contain AFFILIATE LINKS to retailers where you can purchase the products (or similar) featured. I make a small commission if you use these links to make your purchase, at no extra cost to you, so thank you for your support. I would be happy to assist you if you have any questions or are looking for something in particular. Feel free to contact me and always make sure to check dimensions before ordering. Happy shopping!
Wayfair: Up to 75% OFF on Furniture and Decor!!!
Serena & Lily: Enjoy 30 to 70% OFF on Sale Styles!
Joss & Main: End-of-Decade Dash Sale!
Pottery Barn: Buy More, Save More Sale + Free Shipping.
West Elm: End of Season Sale – Up to 75% Off.
Anthropologie: Extra 40% off Sale Items!
Nordstrom: Save Up to 50% Off!
Posts of the Week:
Florida House for Sale.
Modern Farmhouse Townhouse Design Ideas.
California Home Interior Design Ideas.
California Home Renovation.
Cape Cod Lake House Interior Design Ideas.
Simple Ideas for a New-Construction Home.
California Modern Farmhouse for Sale.
Before & After Kitchen Renovation.
Modern English Country Home Design.
Beautiful Homes of Instagram: Interior Design.
French Country Style Home Design.
Builder’s Home.
2020 Kitchen Design Ideas.
Beautiful Homes of Instagram: Modern Farmhouse.
Black & White Modern Farmhouse.
Dark Cedar Shaker Exterior.
Follow me on Instagram: @HomeBunch
You can follow my pins here: Pinterest/HomeBunch
See more Inspiring Interior Design Ideas in my Archives.
“Dear God,
If I am wrong, right me. If I am lost, guide me. If I start to give-up, keep me going.
Lead me in Light and Love”.
Have a wonderful day, my friends and we’ll talk again tomorrow.”
with Love,
Luciane from HomeBunch.com
from Home https://www.homebunch.com/california-beach-house-interior-design-ideas/
via http://www.rssmix.com/
0 notes
Video
19201 STRATHCONA Drive, Detroit, MI 48203 from iQ Visual Tours on Vimeo.
For more information:
cbwm.com/listing/209-336357/19201-strathcona-drive-detroit-mi-48203
Meticulously renovated Italian Renaissance manor designed by famed "architect for the millionaires" Richard Marr in historic Palmer Woods. Marr makes a grand statement w/extensive use of limestone; starting with the Doric columns adorning the 2 story entry portico as well as the quoins, roof balustrade & arched windows throughout the exterior. Sitting majestically on 2/3+ acres the professionally landscaped grounds are absolutely stunning. Equally impressive inside, from the lavish architectural features to the mechanical systems, nearly every detail has been restored, improved or replaced. Boasting a new Chef's kitchen ('16), Great room (35'x20') with new HVAC, windows, French Doors, beautiful paneled foyer with elegant staircase, massive 2 tiered living rm, dining rm & library-each with elaborate plaster cast crown moldings & 2 master bedrooms. The architectural grade roof ('13), commercial gutters, electrical panels, laundry and service quarters have been replaced. 3 car garage.
Contact:
Stephen Williams
(313) 613-4178
[email protected]
0 notes
Video
19201 STRATHCONA Drive, Detroit, MI 48203 from iQ Visual Tours on Vimeo.
For more information:
cbwm.com/listing/209-306516/19201-strathcona-drive-detroit-mi-48203
Meticulously renovated Italian Renaissance manor designed by famed "architect for the millionaires" Richard Marr in historic Palmer Woods. Marr makes a grand statement w/extensive use of limestone; starting with the Doric columns adorning the 2 story entry portico as well as the quoins, roof balustrade & arched windows throughout the exterior. Sitting majestically on 2/3+ acres the professionally landscaped grounds are absolutely stunning. Equally impressive inside, from the lavish architectural features to the mechanical systems, nearly every detail has been restored, improved or replaced. Boasting a new Chef's kitchen ('16), Great room (35'x20') with new HVAC, windows, French Doors, beautiful paneled foyer with elegant staircase, massive 2 tiered living rm, dining rm & library-each with elaborate plaster cast crown moldings & 2 master bedrooms. The architectural grade roof ('13), commercial gutters, electrical panels, laundry and service quarters have been replaced. 3 car garage.
Contact:
Stephen Williams
(313) 613-4178
[email protected]
0 notes