#painted wood columns
Explore tagged Tumblr posts
Photo

Traditional Exterior - Exterior Example of a mid-sized classic gray two-story wood exterior home design with a hip roof
0 notes
Text
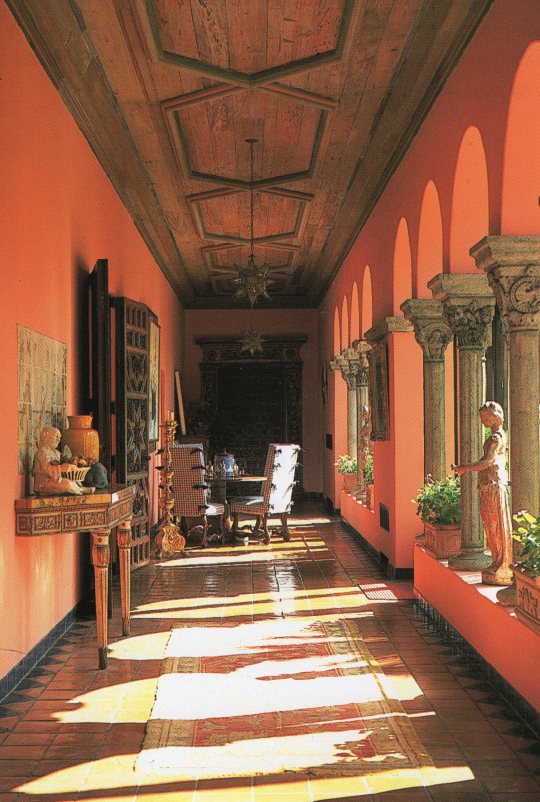
The east cloister enjoys a view of the central patio, seen through double columns set on either side of sliding glass panels. The Pompeian figures are terra-cotta. The breakfast table is used for most informal meals.
The Los Angeles House: Decoration and Design in America's 20th-Century City, 1995
#vintage#vintage interior#1990s#90s#interior design#home decor#cloister#terra cotta#wall paint#carved wood#arched opening#columns#antique#figurines#breakfast nook#Los Angeles#California#style#home#architecture
633 notes
·
View notes
Text

#Photography#Nov. 2018#Outdoors#Distance#Autumn Leaves#Pile of Leaves#Autumn#Ledge#Columns#Pillars#Stone#Concrete#Chipped Paint#Decorations#Decor#Woods#Park#Tree Trunks#Tree Bark#Field#Grass#Yards#Branches#Sky#Sunlight#Silhouettes#Nature#Pavement#Piles#Leaves
3 notes
·
View notes
Text
Perhaps my favorite thing in the world is watching people restore historic architecture. Rip up carpets and find hardwood. Tear down wallpaper and find wood paneling. I watched a video earlier of these people discovering a WHOLE 1970s CONVERSATION PIT under some tiles with some wooden beams shoved up into it and they RESTORED THAT SHIT. It fed my soul.
#And then on the other hand…. there’s those videos of millenials buying old homes and reconstructing a beautiful archway#into some boring rectangle#Tearing out columns. Shattering stained glass.#THE INFAMOUS white paint on wood…………. makes my eye twitch#STOP IT! STOP IT!#I feel very passionately regarding historic architecture
14 notes
·
View notes
Photo
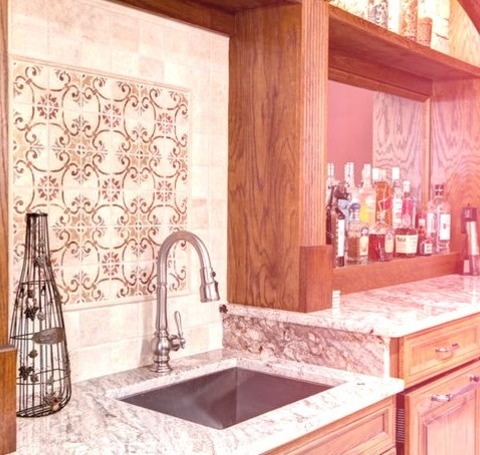
Atlanta Traditional Basement Large traditional walk-out basement design with red walls, a regular fireplace, and a stone fireplace.
3 notes
·
View notes
Text
Farmhouse Porch in New York

Image of a medium-sized cottage porch with decking and an addition to the roof
0 notes
Text
Farmhouse Porch in New York
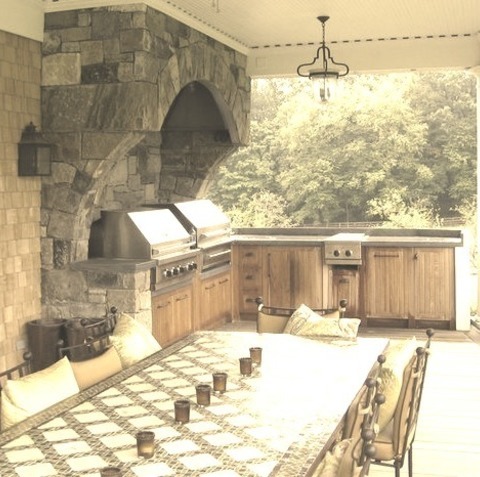
Image of a medium-sized cottage porch with decking and an addition to the roof
0 notes
Photo
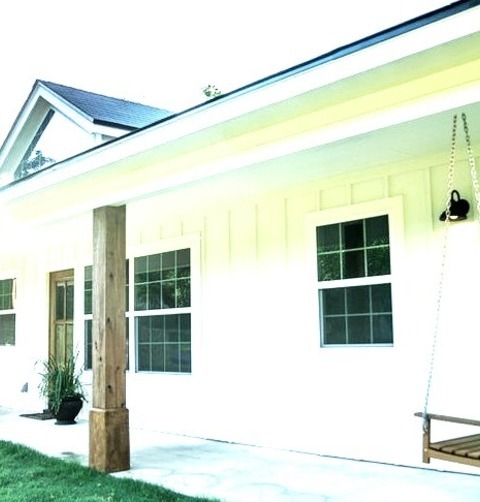
Austin Wood Mid-sized country white one-story wood house exterior photo with a hip roof and a shingle roof
#curb appeal#hill country#dormer window#white painted wood#front porch swing#wooden columns#craftsman
0 notes
Text
Cincinnati Dining Room
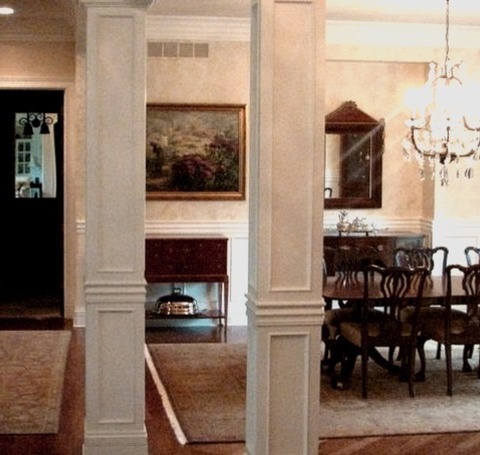
Great room idea with a large, traditional, medium-tone wood floor and beige walls.
0 notes
Text
Farmhouse Porch in New York

Image of a medium-sized cottage porch with decking and an addition to the roof
0 notes
Text
Traditional Porch in Providence

Small elegant front porch photo with decking
#corbels#deck#colonial style home#covered patio#white painted wood columns#porch lamps#carriage house
0 notes
Text
Porch Backyard
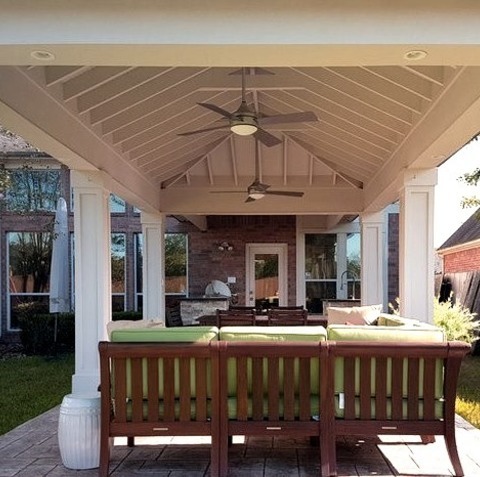
This is an illustration of a traditional mid-sized porch with a roof extension made of stamped concrete.
0 notes
Text
Farmhouse Porch in New York
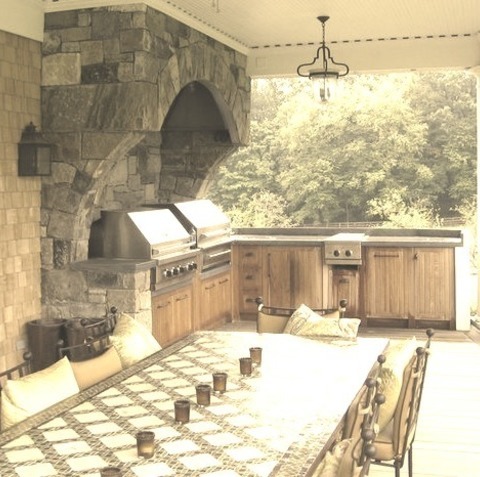
Image of a medium-sized cottage porch with decking and an addition to the roof
0 notes
Photo

Patio in Austin A large, modern image of a kitchen on a concrete patio in the backyard.
0 notes
Photo
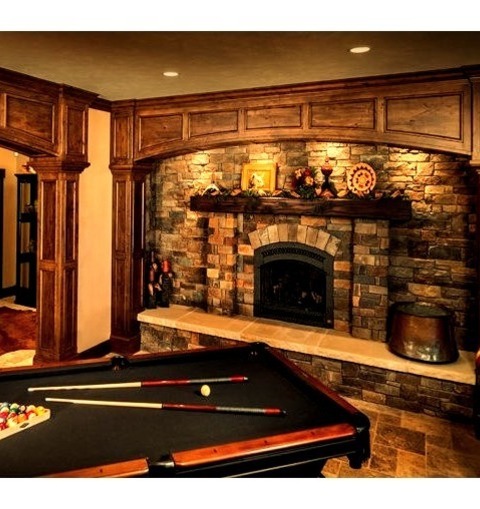
Rustic Family Room - Family Room Example of a medium-sized mountain-style enclosed family room with beige walls, a standard fireplace, a stone fireplace, and no television.
#beige painted wall#natural stone fireplace surround#dark wood column#enclosed#gray natural stone flooring#recessed lighting#natural stone wall
0 notes
Text
Dining Room Enclosed

Ideas for a mid-sized, enclosed dining room remodel with gray walls and a light wood floor
#wood dining chairs#painted tray ceiling#candle light chandelier#column wood panels#candle wall sconce
0 notes