#oudolf
Explore tagged Tumblr posts
Text
Farmhouse Landscape

An example of a large farmhouse drought-tolerant and full sun side yard flower bed.
3 notes
·
View notes
Text
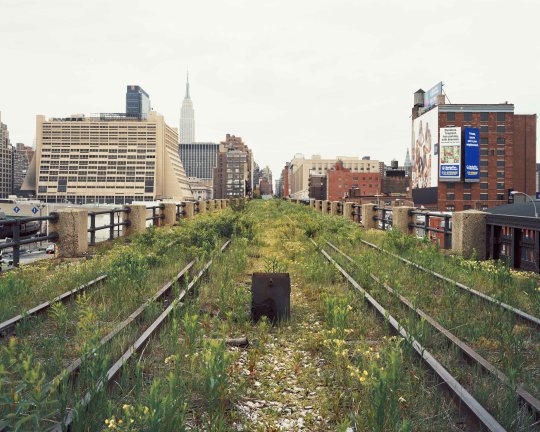
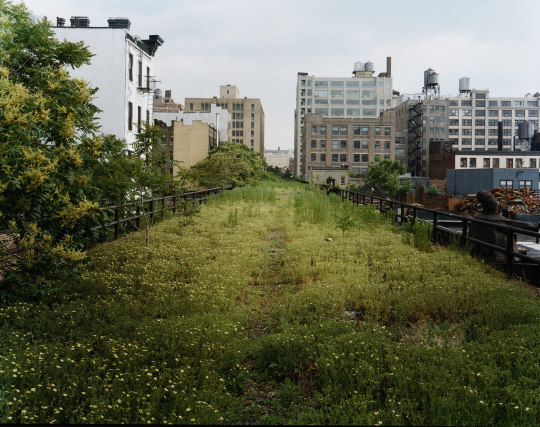
Walking the High Line
Joel Sternfeld New York, 2000
#New York#Piet Oudolf#The High Line#USA#landscape#garden#park#Diller Scofidio + Renfro#2000#Joel Sternfeld#photography#architecture#city#urban design
55 notes
·
View notes
Text

#35mm#kodak#35mm photography#film photography#analog photography#yashica t4#kodak ultramax 400#hauser & wirth#piet oudolf#grass#flowers#echinacea
5 notes
·
View notes
Text

September 24, 2024
#laren#singer museum#singer laren#tuin#piet oudolf#herfst#jos#workshop#basisschoolpersoneel#verval#seizoenen
5 notes
·
View notes
Text










Museum Voorlinden, with surrounding gardens designed by Piet Oudolf.
Pictures made by me on a Leica c2
3 notes
·
View notes
Text

Hauser and Wirth garden
2018
Photo: Clive Nichols
Piet Oudolf
4 notes
·
View notes
Text

8 notes
·
View notes
Text
Some of these might be Piet Oudolf's work--he does fantastic prairie gardens and grass gardens. I highly recommend looking at his work!
It's just very important to me that you know prairie-style gardens exist.
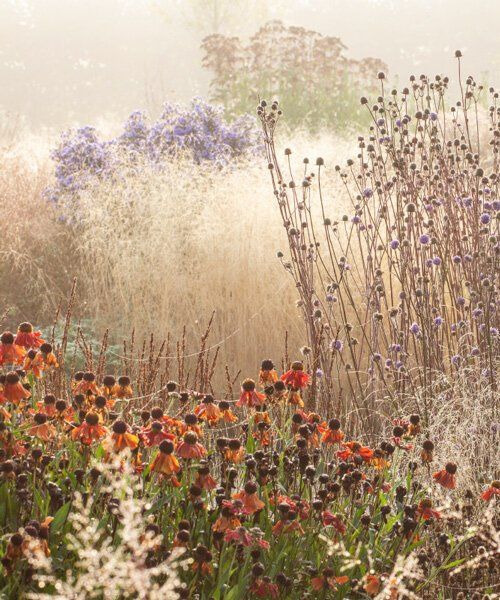
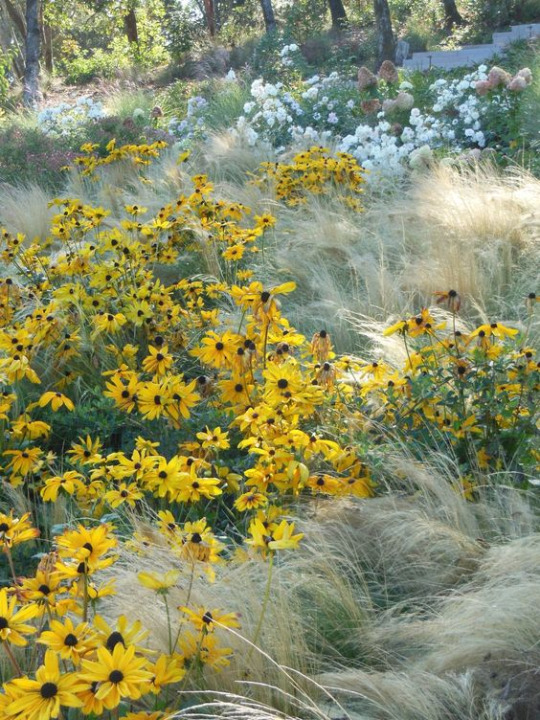
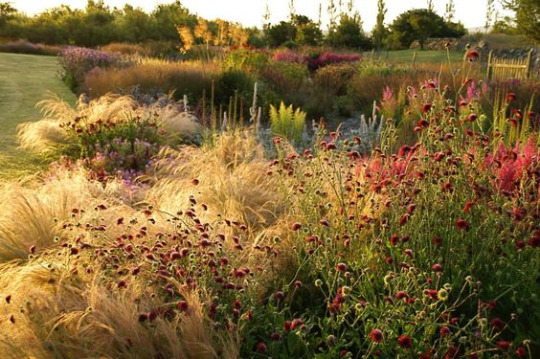
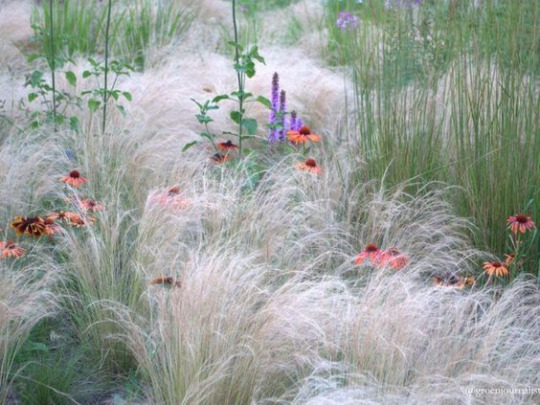
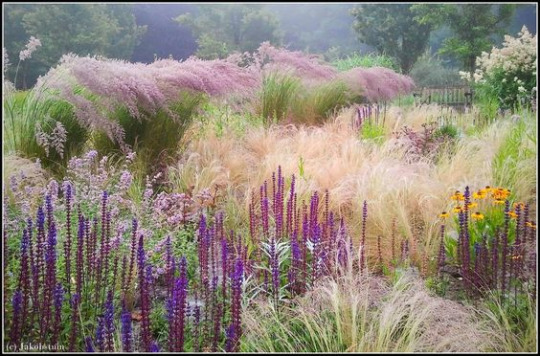
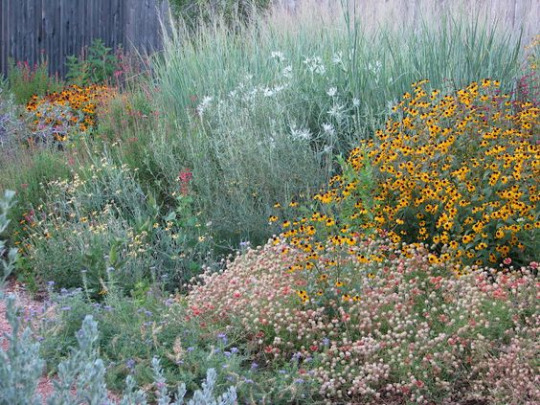
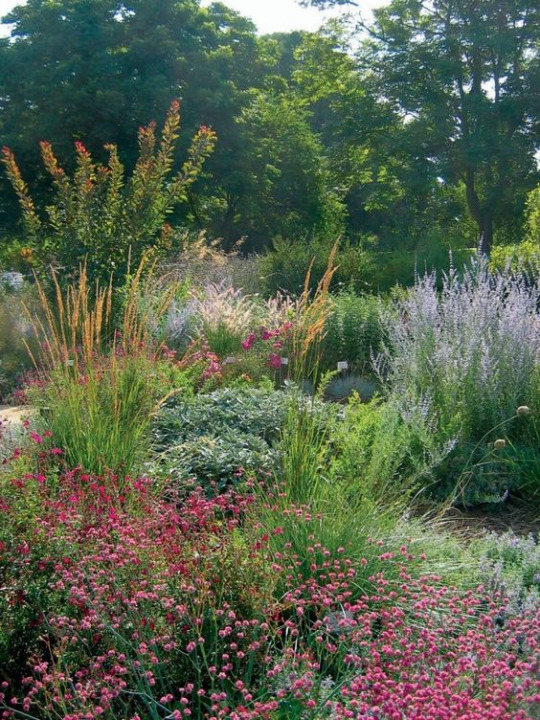
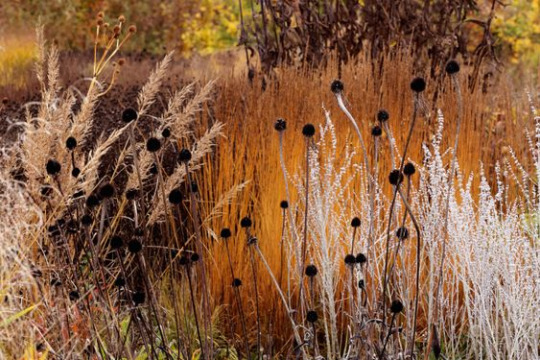
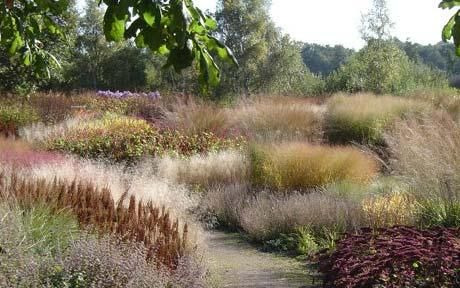
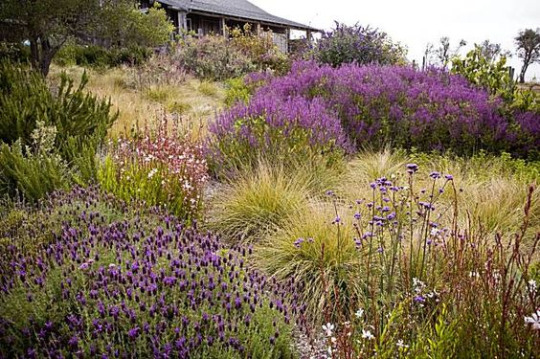
Ok. Thank you. Carry on.
95K notes
·
View notes
Text




















Landscape Villa by Piet Boon
This spacious villa graces a generous plot hidden in a wooded area, where peace and quiet abound. This family home feels friendly and accessible due to its low profile consisting of a basement and just two floors above ground level. The villa is resplendent with bespoke detailing with the distinct Studio Piet Boon signature in evidence throughout the property. The garden, designed by landscape architect Piet Oudolf, features an outdoor swimming pool offering refreshment on hot summer days, while the recessed seating area with its fireplace and barbeque creates a sense of serenity until late in the evening. A separate garden house embraces the informal atmosphere of the estate with a sunken ground floor plus first floor. Equipped with a complete pantry, a bathroom and a separate meeting room with an adjoining terrace overlooking the pine trees. In the entrance hall, the natural stone staircase provides access to the first floor and features a unique composition of light in the stairwell. There is a direct view through to the eat-in kitchen which for this family is the heart of the home. A wall of glass, which may be opened in its entirety, brings the garden indoors. An impressive bronze lamp by Studio Molen creates a touch of drama and makes a strong statement in the double height space. Sand tones, which serve as the base palette for the whole villa, allow contrasting dark furniture and myriad textures to come into their own. Consistent formal proportions and refined bright accent colors illustrate the personality of the family, and allow the residents to enjoy the serene, welcoming atmosphere to the fullest. When entering the adjoining basement, gleaming copper beer vats immediately catch the eye. A private brewery offers the owner the freedom to experiment with the fermentation and distillation of his own beers. A pipe connects the vats directly to a tap in the outdoor kitchen. A spacious wine cellar, both cozy and harmonious, features dark tones and comfortable seating. In addition to the gym, the indoor swimming pool with waterjet and the adjoining wellness area have been created with luxurious and timeless materials. Pietra dei medici – poco veccio, a type of natural stone that has been finished in various applications, was used throughout. The walls feature custom-made niches and the space is ideally suited to be lit with atmospheric candlelight. In addition to its functional character, the hidden underground parking garage expresses the owner’s love of vehicles. The recesses in the ceiling, which let in daylight, and custom-made lighting, create a special and subdued atmosphere. Striking details such as a neon light feature create elements of surprise in this ‘Batcave’.
#architecture#design#interior design#car#garage#piet boon#piet oudolf#garden#photography#studio molen#netherlands#landscaping#furniture
0 notes
Text
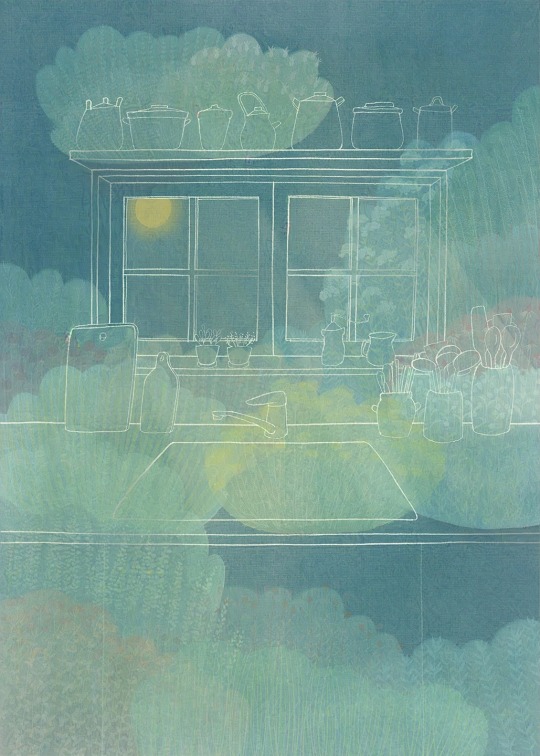
Kitchen 3/3
#illustration#drawing#art#digital illustration#digital drawing#digital art#kitchen#garden#plants#botanical#flowers#banana yoshimoto#piet oudolf#yuriko ogawa
0 notes
Text
LINK FEST: 4 JULY 2023
Links that may or may not be related to gardens, food, travel, nature, or heterotopias and liminal spaces but probably are. Sources in parentheses. museum: ORAU Museum of Radiation and Radioactivity (Oak Ridge Associated Universities/Oak Ridge Institute for Science & Education). Maybe it’s because one of the family summer trips (c. 1970s) I remember most included a very educational stop at the…

View On WordPress
#atomic science#Dig Delve#dusk#evening#garden bathing#garden design#gardens#Jared Barnes#Kardashians#linkfest#links#niwa-yuko#nuclear physics#Oak Ridge#Oudolf Field#pantry#Piet Oudolf#radiation#the void
1 note
·
View note
Text
0 notes
Photo

Landscape - Eclectic Landscape Inspiration for a huge eclectic drought-tolerant and full sun backyard stone flower bed in summer.
#yellow flowers#seasonal color#naturalistic#ornamental grasses#perennial gardens#meadow garden#piet oudolf
1 note
·
View note
Photo

Tel Aviv’s Pristine R48 Hotel Feels Like a Private Home A sensational mix of heritage architecture, local artworks, and Studio Liaigre's elegant "French-meets-Bauhaus" interiors coalesce to make hotelier Mati Broudo's latest venture one of the Israeli city's most rarefied guest experiences. The R48 Hotel and Garden in Tel Aviv Opening Shot is a column that peeks inside new hotels, restaurants, bars, and shops with interiors […] https://www.surfacemag.com/articles/r48-hotel-tel-aviv/
#Hotels#Opening Shot#Travel#Mati Broudo#opening shot#Piet Oudolf#R48 Hotel#Studio Liaigre#Tel Aviv#Jesse Dorris#SURFACE
0 notes

