#open-concept 1950s living room design
Photo

Living Room - Midcentury Living Room
#With white walls#a standard fireplace#a stone fireplace#a tv stand#and a large#open-concept 1950s living room design#it has a slate floor and a variety of colors. desert modernism#mid century modern inspiration#vintage styling#style library#alexanders#vintage furniture
1 note
·
View note
Photo

Home Bar Living Room in Los Angeles
#Example of a mid-sized 1950s open concept dark wood floor and black floor living room design with a bar#beige walls#a standard fireplace#a stone fireplace and a wall-mounted tv floor plans#open floor plan#living room#living room furniture
0 notes
Photo

Open Living Room
#Example of a large 1950s open concept medium tone wood floor living room design with beige walls#a corner fireplace and a tv stand white vases#blue sofa#blue sectional#black media center#yellow accent pullows#black leather chair#living room
0 notes
Photo

Music Room - Living Room
#Example of a mid-sized 1950s open concept concrete floor and gray floor living room design with a music area#white walls and no fireplace living room#midcentury living room#music room
0 notes
Note
If it’s alright to ask can I know more about your OC?
OMG of course!
My OC is the personification of the Grand Duchy of Draostein, a fictional country I created just for the sole purpose of making a Hetalia OC.
Draostein is a small island nation a few miles off of Germany’s northern coast, near Denmark. I don’t have much else when it comes to the geography of the country yet, but I’m open for suggestions!
Anyway, Draostein’s human name is Remismund Bruns, formerly Beilschmidt— he informally changed his surname in the early 1950s.
Draostein was a state of the German Empire up until the November Revolution; a year after, in 1919, he declared independence. Remi spent his early life living with Germany, who’s technically his father. In any case, though, he looked up to Ludwig a lot. He honestly put this man on a pedestal, so he was heartbroken after WW2. (Feel free to correct me if I have any historical inaccuracies here btw, I did my research but I’m not perfect)
This is the design I have for his flag, I’m not exactly a graphic designer so it’s just a recolored, slightly edited Wirmer flag:

Personality-wise, Remi’s an oujidere. On first impression, he’s a stuck-up, snooty asshole. On second impression… nothing really changes, actually. He’s impatient, rather childish, and will say anything to save face. This holier-than-thou attitude stems from the betrayal and heartbreak he felt back during WW2 and the subsequent development of a superiority complex. He looks down on the other nations (especially Germany), even though he doesn’t have the room to. The only exception to this is Luxembourg, whom he considers an equal due to his status as a grand duchy.
Remi is also… painfully out of touch with the world, despite being a younger nation. He considers himself to be "too good for the Internet” and is so unwilling to learn how to use technology that he's managed to lock himself out of his own cellphone for the next century. Outside of world meetings, the only ways other nations can contact him are via snail mail or telegram.
A few other things about him:
His birthday is October 13.
His favorite foods are schnitzel and chocolate. He also loves French fries, but only enjoys them in private, as he thinks potatoes are “peasant food.”
His favorite drink is seltzer water. Red flag.
He’s embarrassed himself during world meetings on multiple occasions, but refuses to admit it.
Physically, he’s 17-18 years old and 5’8”.
Aside from a concept design that I made in a dollmaker, I don’t have any colored art of him yet. I do have a few doodles of him though! (plus a bonus America and Iceland)


That’s all I got of him for now, thank you so much for asking anon!
#hetalia world stars#hetalia#hetalia axis powers#hetalia oc#hetalia original character#oc: grand duchy of draostein#he’s so *puts him in a cauldron and stirs him around*#guys he’s a real country i prommy :(#my scrimbly#cw war mention
10 notes
·
View notes
Photo
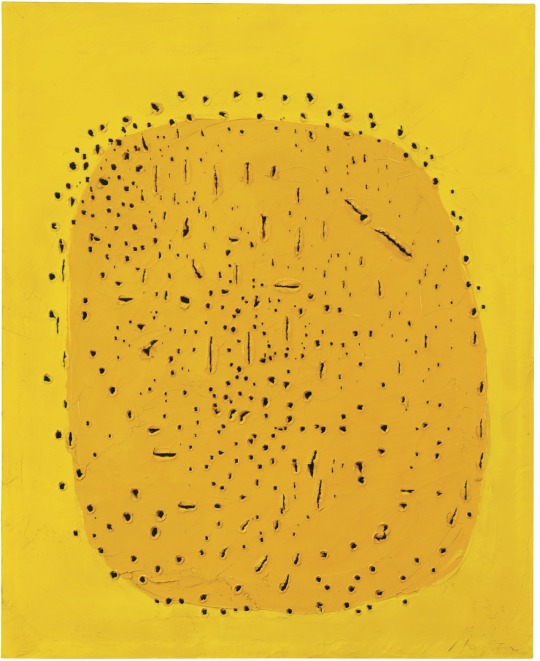

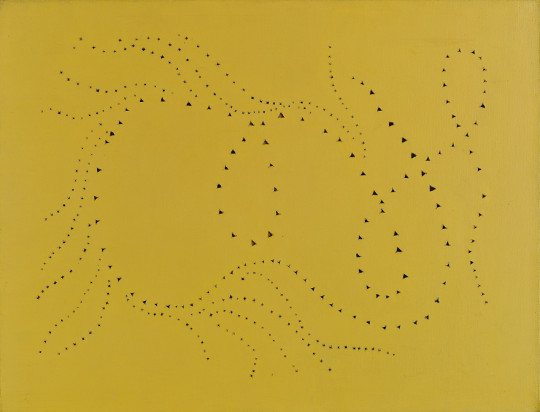


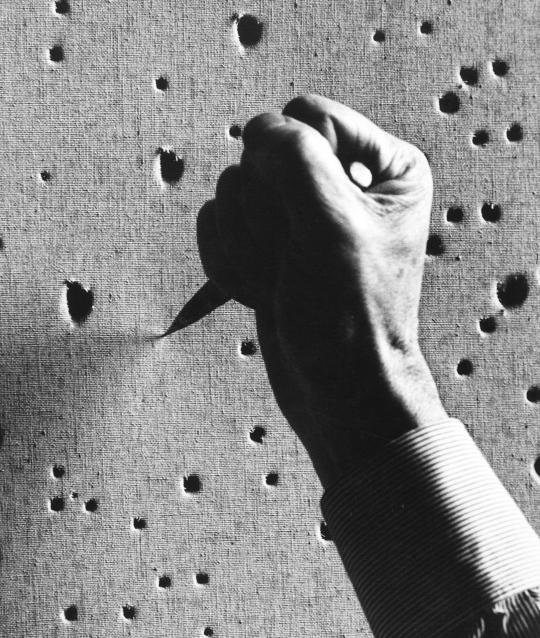
“Concetto Spaziale” - Lucio Fontana
Lucio FontanaB. 1899, ROSARIO DE SANTA FÉ, ARGENTINA;
D. 1968, COMABBIO, ITALY
Lucio Fontana was born on February 19, 1899, in Rosario de Santa Fé, Argentina. His father was Italian and his mother Argentinean. He lived in Milan from 1905 to 1922 and then moved back to Argentina, where he worked as a sculptor in his father's studio for several years before opening his own. In 1926, he participated in the first exhibition of Nexus (formed in 1907), a group of young Argentinean artists in Rosario de Santa Fé. On his return to Milan in 1928, Fontana enrolled at the Accademia di belle arti di Brera, which he attended for two years.
The Galleria del Milione, Milan, organized Fontana's first solo exhibition in 1930. In 1934, he joined the group of abstract Italian sculptors associated with the gallery. The artist traveled to Paris in 1935 and joined the group Abstraction-Création (Abstraction Creation, 1931–36). The same year, he developed his skills in ceramics in Albisola, Italy, and later at the Sèvres factory, near Paris. In 1939, he joined the Milanese anti-Fascist artists' group Corrente (Current, 1938–43). He also intensified his lifelong collaboration with architects during this period.
In 1940, Fontana moved to Buenos Aires. With some of his students, he founded in 1946 the Academia de Altamira, from which emerged the "Manifesto blanco" (White manifesto, 1946). He moved back to Milan in 1947 and in collaboration with a group of writers and philosophers signed the "Primo manifesto dello spazialismo" (First manifesto of spatialism). He subsequently resumed his ceramic work in Albisola to explore these new ideas with his Concetti spaziali (Spatial concepts, 1949–60).
The year 1949 marked a turning point in Fontana's career; he concurrently created his first series of paintings in which he punctured the canvas with buchi (holes), and his first spatial environment, a combination of shapeless sculptures, fluorescent paintings, and black lights to be viewed in a dark room. The latter work soon led him to employ neon tubing in ceiling decoration. In the early 1950s, he participated in Italian Art Informel exhibitions. During this decade, he explored working with various effects, such as slashing and perforating, in both painting and sculpture. The artist visited New York in 1961 during a show of his work at the Martha Jackson Gallery. In 1966, he designed opera sets and costumes for La Scala, Milan.
In the last year of his career, Fontana became increasingly interested in the staging of his work in the many exhibitions that honored him worldwide, as well as in the idea of purity achieved in his last white canvases. These concerns were prominent at the 1966 Venice Biennale, for which he designed the environment for his work, and at the 1968 Documenta, Kassel, West Germany. Fontana died on September 7, 1968, in Comabbio, Italy.
Guggenheim Museum
https://www.guggenheim.org/artwork/artist/lucio-fontana
22 notes
·
View notes
Photo

Open in Nashville
Mid-sized formal and open concept living room design from the 1950s with white walls, no fireplace, and no television.
3 notes
·
View notes
Photo

Omaha Midcentury Living Room
Example of a large 1950s open concept vinyl floor and brown floor living room design with beige walls, a standard fireplace, a brick fireplace and a wall-mounted tv
1 note
·
View note
Text
The evolution of American kitchens in the 20th century.

The 20th century saw significant changes in American kitchens. Kitchens were once separate rooms, but with the advent of modern appliances and technological advancements, kitchens have become central to American homes. Here are some key ways American kitchens evolved during the 20th century:
Early 1900s - The introduction of gas and electric stoves allowed for better temperature control and reduced the risk of fires. Sinks and cabinets were also introduced, making kitchens more functional.
1920s - The "Hoosier cabinet" was introduced, which was an all-in-one kitchen workstation that included storage, workspace, and even a flour sifter. This made kitchens more efficient and organized.
1930s - The Great Depression led to a focus on efficiency and affordability in kitchen design. Simple and functional designs with minimal ornamentation became popular.
1940s - The post-war boom led to a rise in consumerism and a desire for modern conveniences like refrigerators and dishwashers. The popularity of canned and frozen foods also influenced kitchen design, with a need for more storage space.
1950s - Mid-century modern style became popular, featuring clean lines, simple shapes, and bold colors. Kitchens were often designed with bright, eye-catching color schemes and new materials like Formica and chrome.
1960s - The space race inspired a focus on futuristic designs, including kitchen appliances like the "Jetsons-style" range hood. The open-concept kitchen became popular, blurring the lines between the kitchen and living areas.
1970s - The energy crisis led to a focus on energy-efficient appliances and lighting. Earthy colors like avocado green and harvest gold were popular in kitchen design.
1980s - The rise of the celebrity chef and cooking as a hobby led to an increased demand for larger, more luxurious kitchens with high-end appliances and finishes.
Overall, the evolution of American kitchens in the 20th century was marked by a shift towards greater efficiency, convenience, and style. Kitchens became central to American homes, reflecting changes in lifestyle and technology.
https://www.kaashni.co.in/post/the-evolution-of-american-kitchens-in-the-20th-century
#architecture hashtag#bedroomdesign hashtag#closetdesign hashtag#designpreferences hashtag#doorhardware hashtag#furniture hashtag#homeimprovement hashtag#homedecor hashtag#homedesign hashtag#homesecurity hashtag#innovation hashtag#interiordesign hashtag#locksmith hashtag#KaashniHardware hashtag#modernfurniture hashtag#modernhome hashtag#peaceofmind hashtag#safedoors hashtag#SekkeiSlidingDoors hashtag#safetyfirst hashtag#slidingwardrobe hashtag#wardrobedesign hashtag#smallspaces hashtag#spaceoptimization hashtag#Indaux hashtag#Partiglass hashtag#Kaashni
0 notes
Text
What is the Difference Between Modern and Contemporary Interior Design?
Introduction:
Interior design is an ever-evolving field, influenced by cultural, historical, and artistic movements. Two popular styles that often cause confusion are "modern" and "contemporary" interior design. While these terms are sometimes used interchangeably, they represent distinct design philosophies with unique characteristics. In this comprehensive guide, we will explore the differences between modern and contemporary interior design, shedding light on what sets them apart and how interior designers incorporate these styles into their projects.
Chapter 1: The Foundation of Modern Interior Design
Historical Context:
Modern interior design finds its roots in the early to mid-20th century, specifically from the 1920s to the 1950s. It was born out of the modernist movement, which sought to simplify design, emphasizing functionality and minimalism. This chapter delves into the historical context and the factors that influenced the modern interior design style.
Key Characteristics:
Discuss the key features of modern interior design, such as clean lines, minimalism, use of natural materials, and the rejection of excessive ornamentation. Provide examples of famous modernist designers and their iconic pieces.
Chapter 2: Contemporary Interior Design: The Living Art Form
What is Contemporary Design?
Explain that contemporary interior design is a reflection of the present moment. It is constantly evolving, making it harder to define than the modern style. Discuss how contemporary design incorporates elements from various time periods and styles, making it dynamic and flexible.
Characteristics of Contemporary Design:
Describe the common features found in contemporary interiors, including neutral color palettes, open spaces, eclectic furnishings, and a focus on sustainability. Show how contemporary design embraces technological advancements and innovative materials.
Chapter 3: Blending the Old with the New
Interplay Between Modern and Contemporary:
Explore how modern and contemporary design intersect. Many contemporary designs draw inspiration from modernism, incorporating its clean lines and minimalist principles while adding a contemporary twist. Discuss how interior designers can blend these styles to create a unique look.
Case Studies:
Provide examples of interior design projects that successfully fuse modern and contemporary elements. Highlight the seamless integration of iconic modern pieces with contemporary design concepts.
Chapter 4: The Role of an Interior Designer
The Interior Designer's Expertise:
Explain how interior designers play a crucial role in interpreting and implementing both modern and contemporary design styles. They have a deep understanding of design principles, color theory, space planning, and materials to create functional and aesthetically pleasing spaces.
Customization and Client Preferences:
Discuss how interior designers work closely with clients to understand their preferences and needs. They can tailor the design to fit the client's lifestyle and vision, whether it's a modern, contemporary, or a blend of both.
Chapter 5: Practical Tips for Choosing Between Modern and Contemporary Design (300 words)
Consider the Space:
Offer guidance on how to decide between modern and contemporary design for a specific space. Mention that modern design may be suitable for a mid-century ranch-style home, while contemporary design can work well in an urban loft or a newly built suburban house.
Personal Style and Preferences:
Suggest that personal style plays a significant role in choosing between these styles. Encourage readers to consider their tastes and how they want their space to feel and function.
Conclusion:
Summarize the key differences between modern and contemporary interior design. Emphasize that while they have unique characteristics, there is room for creativity and flexibility in blending the two. Conclude by reiterating the importance of hiring an interior designer to achieve the desired aesthetic and functionality while staying true to individual preferences.
1 note
·
View note
Text
Why Are People Obsessed with Mid-Century Modern Design?
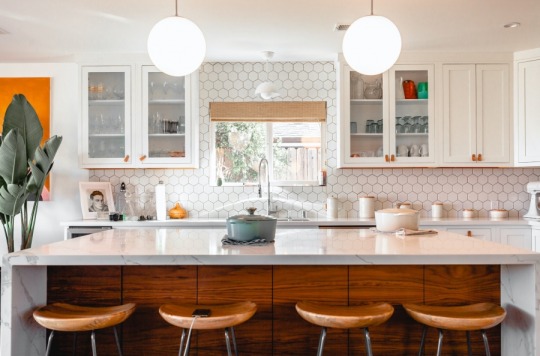
Mid-century modern design is one of the most popular design styles right now and for good reason. It boasts clean lines, pops of color, and if you buy an older home, it can be a natural fit with the existing elements of the property.
So, what exactly is mid-century modern design, and how can you make it work in your home?
Mid-Century Modern Basics
Mid-century modern design is based on architects’ work who moved from Germany to the U.S. after World War Two. These architects led the way in mid-century modern design, which emphasizes functionality and simplicity.
The period, while there is some disagreement on specifics, generally is considered to have lasted from the 1940s to the 1960s, but much of what we think of as mid-century modern now is from the 60s.
Mid-century modern design grew from the changes that were occurring post-war, and it reflected a sense of optimism.
These design concepts are focused on limited accessories, functionality and form, and sleek lines. In mid-century modern design, there is the use of different types of materials, including both traditional and non-traditional. For example, wood is often mixed with Lucite or metal.
There’s a lot of contrast in mid-century design, not just in materials but in other ways. For example, you might seek the very sleek lines that characterize the design style paired with organic shapes, such as a live-edge table.
The general idea behind mid-century design, above all else, is that pieces of furniture are like art in and of themselves, but they should take up as little space as possible. There’s nothing unnecessary in mid-century design.
There are many similarities between mid-century and Scandinavian design. Scandinavian design became more popular around the same time as mid-century in the 1950s. The two inevitably influenced one another as a result.
If you’ve ever been to Palm Springs or you’ve seen photos, it’s perhaps the capital of mid-century modern. The desert oasis became a resort town for celebrities from L.A. in the 1950s, and the homes and style of design is maintained beautifully there.
Architecture
Mid-century impacted architecture, as well. There were architects like Philip Johnson and Richard Neutra who ran with the style. Some of the features of mid-century homes include long, low and flat roofs, and open floorplans with organic flow. Split-level homes were also common in mid-century architecture.
Stone fireplaces, planked ceilings, and natural light were key in mid-century architecture and design.
Color Palettes
While mid-century is primarily about simplicity, there is one area where things get especially interesting which are the color palettes. For example, the use of bold colors like orange or emerald green is common. In current, updated versions of mid-century style, you see many unique colors like shades of pink and saturated blues.
How Can You Create a Mid-Century Space?
One of the first things you can do to capture the simple style of mid-century is to take out things in a space that you don’t need. From there, you can think of it like building an art collection. Start integrating mid-century pieces one-by-one.
While you might want to stick with the clean lines and minimalism of mid-century consistently, that doesn’t mean you can’t also intermix other styles into your home.
If you have large windows, keep them uncovered if possible, to ensure unobstructed natural light.
If you do need to use curtains, choose lightweight fabrics like linen that allow for the natural light to flow into a space.
Sculptural chandeliers can be a focal point in a mid-century modern room, and avoid oversized furniture. The idea is to appreciate negative space rather than trying to fill every square inch with furniture, which is common in more traditional design concepts. Along with making sure your furniture isn’t too big, look for low profiles.
Integrate elements of nature, whether that’s natural wood furniture or potted plants.
As far as the actual furniture and other items you purchase, one option is to splurge for authentic pieces. If you’re not ready to do that, you can still find replicas at a more budget-friendly price. Even much of what Ikea offers could be easily integrated into a mid-century design concept. There are also retailers with pricing that’s considered middle-of-the-road such as Crate and Barrel, with beautiful mid-century-inspired options.
0 notes
Photo

Midcentury Living Room - Living Room
Example of a huge 1950s open concept dark wood floor and brown floor living room library design with gray walls, a standard fireplace, a wood fireplace surround and a concealed tv
1 note
·
View note
Photo
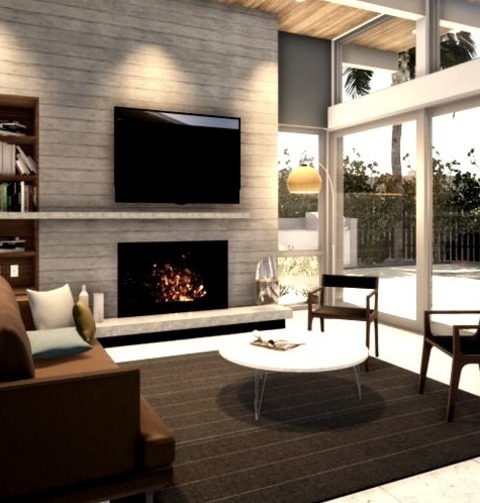
Los Angeles Open
Example of a mid-sized 1950s open concept porcelain tile, white floor, exposed beam and brick wall living room design with a bar, blue walls, a standard fireplace, a brick fireplace and a wall-mounted tv
0 notes
Text
Open Living Room in Seattle

Example of a mid-sized 1950s formal and open concept medium tone wood floor and brown floor living room design with gray walls, a ribbon fireplace, a stone fireplace and a media wall
0 notes
Photo

Formal - Living Room
With white walls, a standard fireplace, a stone fireplace, a tv stand, and a large, open-concept 1950s living room design, it has a slate floor and a variety of colors.
0 notes
Photo

Living Room Open
Example of a mid-sized 1950s open concept porcelain tile, white floor, exposed beam and brick wall living room design with a bar, blue walls, a standard fireplace, a brick fireplace and a wall-mounted tv
0 notes