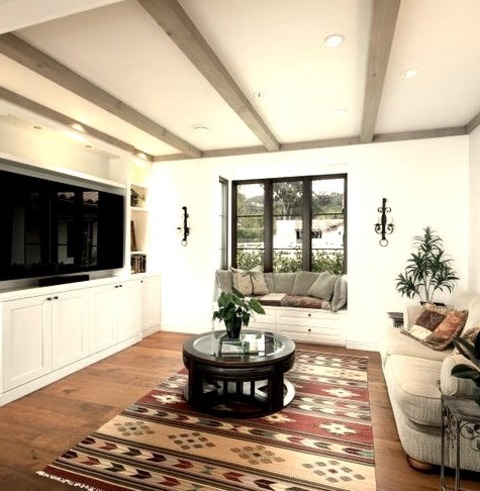#open beam ceiling
Explore tagged Tumblr posts
Text

An expansive French country living room formal and open concept living room idea with white walls, a brick fireplace, a standard fireplace, brown flooring, exposed beams, and no television
35th 2015 - Caboolture - QCA
#open beam ceiling#french country#window seats#george washington smith#french norman provincial#beautiful pools
0 notes
Photo

Santa Barbara Dining Room Kitchen Dining Example of a medium-sized Tuscan kitchen/dining room combination with a dark wood floor, white walls, and no fireplace.
#mexican tile#santa barbara#engineered walnut floors#open beam ceiling#kitchen dining#lutah maria riggs#traditional
0 notes
Photo

Santa Barbara Living Room Library Inspiration for a large mediterranean open concept dark wood floor and brown floor living room library remodel with blue walls, a standard fireplace, a stone fireplace and no tv
#living room#open beam ceiling#custom windows and doors#library#existing hardwood floors#formal entry#skylights
0 notes
Photo

Enclosed in San Francisco Mid-sized trendy medium tone wood floor enclosed dining room photo with gray walls
0 notes
Photo

Open Family Room Mid-sized tuscan open concept medium tone wood floor and brown floor family room photo with white walls, no fireplace and a wall-mounted tv
0 notes
Photo

Pool Lap in Santa Barbara Inspiration for a large timeless backyard stone and rectangular lap pool remodel
#george washington smith#built in bookcase wall#window seats#open beam ceiling#beautiful pools#french norman provincial#french country
0 notes
Photo

Flat Roofing in Hawaii Inspiration for a mid-sized 1950s gray two-story wood flat roof remodel
0 notes
Photo

Medium-sized gray two-story wood flat roof image from the 1950s Mid-sized 1950s gray two-story wood flat roof photo
0 notes
Text
Open - Mediterranean Family Room

Photo of a family room in a mid-sized Tuscan home with an open concept, medium tone wood floor, brown floor, white walls, no fireplace, and a wall-mounted television.
0 notes
Text
Santa Barbara Bathroom Powder Room

Small tuscan black tile and marble tile dark wood floor and brown floor powder room photo with open cabinets, beige cabinets, green walls, an undermount sink, marble countertops and black countertops
#spanish colonial#custom windows and doors#open beam ceiling#led lights#skylights#wallpaper#existing hardwood floors
0 notes
Photo

Great Room Dining Room in Charleston Ideas for a large, modern great room renovation with a dark wood floor, white walls, a regular fireplace, and a stone fireplace
#tall ceilings#open floor plan#contemporary design#open beam ceiling#art lighting#ceiling design#indirect lighting
0 notes
Photo

Kitchen - Dining Example of a mid-sized Tuscan single-wall terra cotta tile, multicolored floor, exposed beam, and white countertops eat-in kitchen with a farmhouse sink, raised-panel cabinets, white cabinets, marble countertops, white backsplash, and white appliances.
0 notes
Photo

Santa Barbara Great Room Dining Room Idea for a great room with a medium-sized Mediterranean dark wood floor, white walls, and no fireplace
#french door#open beam ceiling#spanish colonial#edwards & plunkett#tile roof#santa barbara#mediterranean
0 notes
Photo

Roofing in Santa Barbara Exterior design inspiration for a large, one-story French country white stucco home with a hip roof, a tile roof, and a gray roof.
#built in bookcase wall#window seats#french country#george washington smith#beautiful pools#open beam ceiling#french norman provincial
0 notes
Photo

Mediterranean Living Room - Living Room Inspiration for a large mediterranean formal and open concept medium tone wood floor and brown floor living room remodel with white walls, a standard fireplace, a plaster fireplace and no tv
#glass top coffee table#modern traditional#open beam ceiling#venetian plaster#engineered wood flooring#round wall mirror
0 notes
Photo

Santa Barbara Mediterranean Living Room Example of a large tuscan formal and open concept brown floor, vaulted ceiling and medium tone wood floor living room design with white walls, a standard fireplace, a plaster fireplace and no tv
1 note
·
View note