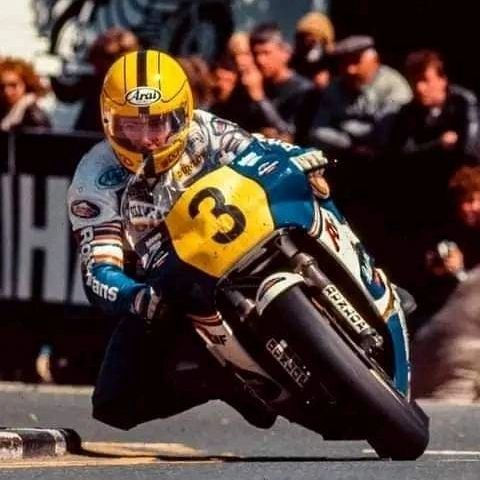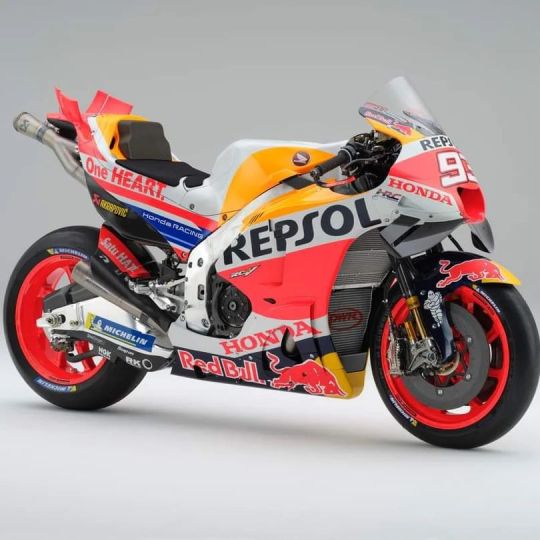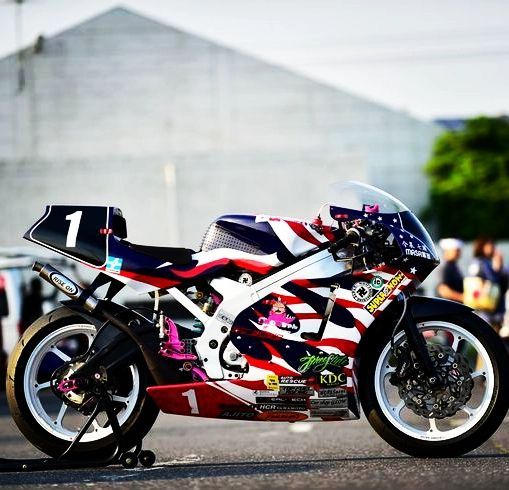#monoloko
Explore tagged Tumblr posts
Photo

#fortisfortunaadiuvat #monoloko #wasntborntofollow #fuckworkletsrace #nofate #harderbetterfasterstronger #strikefirststrikehardnomercy #fasterfasteruntilthethrillofspeedovercomesthefearofdeath #hopeisamistake #motorcycleway #ivegotthepower #rudeandracer #manxcatmotosport #dontregretanythingyoudobecauseintheenditmakesyouwhoyouare #loudpipessavelives + En Manx Cat Motosport link manxcatmotosport.blogspot.com https://www.instagram.com/p/CpyIhZKL1ee/?igshid=NGJjMDIxMWI=
#fortisfortunaadiuvat#monoloko#wasntborntofollow#fuckworkletsrace#nofate#harderbetterfasterstronger#strikefirststrikehardnomercy#fasterfasteruntilthethrillofspeedovercomesthefearofdeath#hopeisamistake#motorcycleway#ivegotthepower#rudeandracer#manxcatmotosport#dontregretanythingyoudobecauseintheenditmakesyouwhoyouare#loudpipessavelives
63 notes
·
View notes
Text
The main idea behind this project by Monoloko Design is to turn the interior toward the view from the windows. The interior is designed to reveal the entire space, drawing attention to panoramic views of a nearby park and rowing basin through the use of geometry and reflections in mirrors and glass. Photography by Dmitry Chebanenko.
#gallery-0-6 { margin: auto; } #gallery-0-6 .gallery-item { float: left; margin-top: 10px; text-align: center; width: 25%; } #gallery-0-6 img { border: 2px solid #cfcfcf; } #gallery-0-6 .gallery-caption { margin-left: 0; } /* see gallery_shortcode() in wp-includes/media.php */
The style of the interior can be described as functional minimalism. All furniture is clearly linked to the overall geometry of the space, creating a unified interior while also carrying a serious functional load.
Monoloko designed all of the furniture, which was custom-made by private artisans. The furniture can also be transformed when needed. For example, the partition in the living area with the sofa is also a storage unit accessible from both sides. On the sofa side, storage is found in the upper part of the cabinet; on the corridor side it is found in the lower portion.
With every project, Monoloko brings together the latest stylistic trends, advanced technology and established architectural traditions.
The firm’s ideas are based on fundamental knowledge of architecture and design and extensive experience in construction. Thanks to Monoloko’s particular approach to design, its homes and interiors remain relevant for multiple generations of users. Each of its projects is unique, just as every person is unique.
Data Sheet: Apartment in Moscow Moscow, Russia Architect: MONOLOKO design, Maxim Kashin Apartment area: 60 m2 (650 sq. ft.) Built in 2017 Photographer: Dmitry Chebanenkov
Apartment in Moscow by Monoloko design The main idea behind this project by Monoloko Design is to turn the interior toward the view from the windows.
#apartment#Apartment in Moscow#bathroom#bedroom#house idea#houseidea#kitchen#living#Monoloko design#myhouseidea
4 notes
·
View notes
Text
Moscow Houses: New Russian Properties
Moscow Homes, New Russian Properties, Residential Buildings, Modern Houses Images
Moscow Houses: New Russian Properties
Key Residential Developments in Russia: Built Environment + Property Updates
post updated 31 August 2021
New Moscow Houses
Featured Moscow Property
27 May 2021 Silver Pine, on the Moskva River Architects: SAOTA photo : Sergey Ananiev Silver Pine House In the Russian Capital of Moscow, this contemporary home Silver Pine, set among the pine woods on an island in the Moskva River, introduces a revolutionary outward-looking approach to the city’s architectural tradition.
25 Jan 2021 Ok Loft Apartment Architects: CARTELLE DESIGN image courtesy of architects practice Ok Loft Apartment This new Russian apartment for a young couple is based on a tandem of style and modern technology. The apartments are located in a new residential complex that recreates the classic loft atmosphere.
29 Dec 2020 Golden Mile Apartment Architects: Maxim Kashin photograph : Dmitry Chebanenko Golden Mile Apartment Golden Mile was inspired by the Russian avant-garde. White colour, the colour of endless space in the suprematist paintings, has evolved in the interior, creating a geometric volume of the whole space. It is self-sufficient and also a background for the interior’s main elements – geometric dominating sculptures.
4 Aug 2020 n.n. – Residence near Moscow, beside the River Moskva Design: J. MAYER H. und Partner, Architekten mbB, with Alexander Erman architecture & design photo : Ilya Ivanov n.n. – Residence near Moscow n.n. represents a spatial exploration between concealment and exposure. This layered topography blurs the line separating landscape and construction. It is the private residence of a family in a rural area along the River Moskva.
9 Oct 2019 Gorki House near Moscow, Gorki settlement, Moscow area Architects: Atrium photograph : Uriy Palmin, Anton Nadtochiy Gorki House This new Russian house was designed for a young couple with a child. Their only wish was to have a contemporary piece of architecture. The site is situated not far from Moscow to the west. The house is positioned on the top of a hill surrounded by pine trees.
26 Apr 2018 Capital Hill Residence Design: Zaha Hadid Architects image courtesy of ZHA Capital Hill Residence in Moscow Located on the north-facing hillside within the Barvikha Forest near Moscow, where pine and birch trees grow up to 20m high, the Capital Hill Residence is divided into two main components. The first merges with the sloping forested landscape, while a separate volume ‘floats’ 22 metres above the ground to benefit from the spectacular views of the forest over the trees.
Contemporary Moscow Houses – key new Russian capital properties chronological:
12 Mar 2019 Bolshevik Apartment Architects: Cartelle Design Team photograph : Denis Krasikov Bolshevik Apartment The customer is a young girl. In space it is necessary it was to provide a place for books and a small amount of decor. The kitchen is compact, with the necessary minimum technology because the hostess practically does not cook.
1 Aug 2017 Melnikov House Architect: Konstantin Melinkov photo © Pavel Kuznetsov Melnikov House Moscow’s Melnikov House is a superlative example of Soviet avantgarde architecture and a masterpiece of structural ingenuity. Built as two intersecting cylinders, the house’s unconventional style reflects the boundary-pushing vision of architect Konstantin Melnikov, who designed the house as his studio and family residence.
27 Sep 2017 Apartment in Moscow Architects: Monoloko Design photo : Dmitry Chebanenko Apartment in Moscow The main idea behind this residential project is to turn the interior toward the view from the windows. The interior is designed to reveal the entire space, drawing attention to panoramic views of a nearby park and rowing basin through the use of geometry and reflections in mirrors and glass.
21 Apr 2017 Parametric Residence, Uspenskoe Village, Odintsovo District, Moscow Oblast Design: Simon Rastorguev design group image from architecture office Parametric Residence Construction of a unique futuristic private house in the Moscow suburbs started. Parametric Residence is a building with polygonal architecture. Its design is based on the synergy of creative and artistic searches with algorithms of parametric computer modeling.
9 Feb 2017 Barkli Park Homes, Sovetskoi Armii str 6 Architects: Atrium photograph : Uriy Palmin, Anton Nadtochiy, Ilya Egorkin, Ilya Ivanov, Pavel Iovik Barkli Park Homes in Moscow Barkli Park is a residential complex with a Moscow Committee of Sport sport-center. It is situated in a neighborhood built mostly in the soviet period, but on the border of the Ekaterininsky historical park.
26 Sep 2013 House N Modernisation Design: 4a Architekten photo : Dmitry Chebanenko House N Modernisation This residential building is the redevelopment of a house built in the 1990s. The architects where tasked with providing a new identity to the building.
More Moscow Houses online soon
Location: Moscow, Russia
Moscow Architecture Developments
Contemporary Moscow Buildings
Moscow Building Developments – chronological list
Moscow Architecture Walking Tours
Moscow Architecture News
House in Rostov-on-Don Design: Architectural studio Chado image courtesy of architects House in Rostov-on-Don The building symmetry is dynamically emphasized by two-sided fireplace pipe.
Moscow Office Buildings
Russian Architecture
Buildings / photos for the New Moscow Houses: Contemporary Russian Properties page welcome
The post Moscow Houses: New Russian Properties appeared first on e-architect.
0 notes
Photo

Lines and texture just might be all you need to create a unique space Via: Contemporist | Monoloko design . . . . . . #design #designer #modern #modernist #style #contemporary #texture #interiors #stairs #staircase #railings #pattern #lines #clean #crisp #house #home #architecture #developer #realestate #broker #losangeles
#contemporary#interiors#railings#crisp#texture#pattern#losangeles#lines#style#design#architecture#stairs#broker#modernist#developer#modern#clean#staircase#realestate#designer#home#house
1 note
·
View note
Text
Конструктивный подход от Monoloko design
Конструктивный подход от Monoloko design

Архитектура этого частного дома, спроектированная Monoloko design, представляет собой синтез натуральных материалов, таких как камень, дерево и простые геометрические формы. Современный дизайн фасада сочетает в себе камень и дерево: внешняя отделка с использованием теплых оттенков травертина и лиственницы дополняет образ уютного и современного загородного дома. (more…)
View On WordPress
0 notes
Photo

ART ARCHI DESIGN : Monoloko Design, Galaxy Bar & Bottle Shop
Qui pourrait se douter qu'un immeuble néo-classique en plein cœur de Moscou (Russie) dissimule en réalité une œuvre au design contemporain ? En hommage à l'idéologie et aux réalisations de l'artiste local Kazimir Malevitch, le studio Monoloko Design imagine le Galaxy Bar et le Bottle Shop, un seul et même espace monochrome, structuré et lumineux.
En 1915, l'artiste abstrait russe Kazimir Malevitch présente trois toiles qui vont secouer le monde de l'art : Carré noir, Croix noire et Cercle noir. Un mouvement est né : le suprématisme, qui se veut être un « art pur » où la simplicité des formes et la prédominance de la couleur sur la perception constituent un tout idéal. Une philosophie appliquée plus de 100 ans plus tard pour l'aménagement intérieur du Galaxy Bar et du Bottle Shop de Monoloko Design.
« L'idée était de créer un espace monochrome pur et lumineux qui facilite la libération de l'esprit et l'expansion des perceptions humaines, comme si nous marchions sur une toile d'art abstraite. » Monoloko Design
C'est ainsi qu'est né cet espace tout de bleu vêtu, uniquement habillé de blocs de marbre ou de bois aux contours simples. Le but ici était de créer un espace éclatant qui permetterait aux clients de laisser leur imagination vagabonder, puisque aucun aspect du décor n'est calqué sur des éléments de référence connus, qui influenceraient l'esprit et une éventuelle interprétation.
Pour illuminer ce lieu unique, les concepteurs ont créé une suspension à sa mesure. Composée de tubes néons flexibles en polyuréthane, l'installation ne suit aucune règle et symbolise la liberté et la fantaisie, deux notions encouragées ici.
Une pause dans l'espace-temps, où l'univers se façonne à notre guise.
Source : http://www.archidesignclub.com
0 notes
Photo

Ilustracion MonoLoko
0 notes
Photo

#fortisfortunaadiuvat #monoloko #wasntborntofollow #fuckworkletsrace #nofate #harderbetterfasterstronger #strikefirststrikehardnomercy #fasterfasteruntilthethrillofspeedovercomesthefearofdeath #hopeisamistake #motorcycleway #ivegotthepower #rudeandracer #manxcatmotosport #dontregretanythingyoudobecauseintheenditmakesyouwhoyouare #loudpipessavelives + En Manx Cat Motosport link manxcatmotosport.blogspot.com https://www.instagram.com/p/CpdWgrwLeie/?igshid=NGJjMDIxMWI=
#fortisfortunaadiuvat#monoloko#wasntborntofollow#fuckworkletsrace#nofate#harderbetterfasterstronger#strikefirststrikehardnomercy#fasterfasteruntilthethrillofspeedovercomesthefearofdeath#hopeisamistake#motorcycleway#ivegotthepower#rudeandracer#manxcatmotosport#dontregretanythingyoudobecauseintheenditmakesyouwhoyouare#loudpipessavelives
65 notes
·
View notes
Photo



Stair Railing Design
Dorrington Architects, Auckland New Zealand
Monoloko Design
Biljana Jovanovic, Budapest Hungary
0 notes
Text
The architecture of this private house designed by Monoloko design is a synthesis of natural materials, such as stone and wood, and simple geometric shapes. The façade’s modern design combines stone and wood: the exterior finish, featuring warm shades of travertine and larch, completes the image of an inviting, cozy and modern country home. Photography by Ilya Ivanov.
#gallery-0-6 { margin: auto; } #gallery-0-6 .gallery-item { float: left; margin-top: 10px; text-align: center; width: 25%; } #gallery-0-6 img { border: 2px solid #cfcfcf; } #gallery-0-6 .gallery-caption { margin-left: 0; } /* see gallery_shortcode() in wp-includes/media.php */
The primary concept combines minimalistic geometry, light-coloured natural finishes and wood planks inside and out.
At the outset, the client expressed a desire for an architecturally interesting house that would accommodate two generations comfortably. There were no particular style requirements, giving the architect free rein to propose a wide range of solutions.
The final design meets the primary goal: that each family member should have their own private space, along with spacious common areas for socializing.
The project’s overall form is based on the integration of three functional units into a single volume. As a result, the house plan is a rectangle consisting of three square blocks arrayed in a line. Each block has a specific function. The first contains the kitchen and foyer on the ground floor, as well as a bedroom and bathroom upstairs. The next block is a double-height space with a living room with fireplace; a stairway leads to a pair of bedrooms on the top floor. The third block, adjoining the second, contains two bedrooms. The master bedroom, including a study and en-suite bathroom, is on the ground floor. Upstairs is another large bedroom, including an open balcony and a guest bathroom.
To make every room in the house more accessible, and to increase the number of private entrances on the second floor, there is another staircase leading directly to the bedrooms. The same stairs also lead to a rooftop patio on the second block, adjacent to a leisure zone including a bedroom and bathroom.
The house’s exterior and interior both embody functional minimalism. The façade and interior finishes are made of wood and natural stone, and there are several different types of white surfaces inside. The interior is inspired by the work of the great 1950s architect Alvar Aalto.
Data Sheet: Constructive Approach Borki, Russia Built in 2014 Architect: MONOLOKO design, Maxim Kashin Structural designer: Dmitry Ogarev House area: 500 m2 (5400 sq. ft.) Site area: 0.25 Ha (27,000 sq. ft./0.6 acre)
A Constructive Approach by Monoloko design The architecture of this private house designed by Monoloko design is a synthesis of natural materials, such as stone and wood, and simple geometric shapes.
#A Constructive Approach#bathroom#bedroom#house#house idea#houseidea#kitchen#living#Monoloko design#myhouseidea
2 notes
·
View notes
Photo

#fortisfortunaadiuvat #monoloko #wasntborntofollow #fuckworkletsrace #nofate #harderbetterfasterstronger #strikefirststrikehardnomercy #fasterfasteruntilthethrillofspeedovercomesthefearofdeath #hopeisamistake #motorcycleway #ivegotthepower #rudeandracer #manxcatmotosport #dontregretanythingyoudobecauseintheenditmakesyouwhoyouare #loudpipessavelives + En Manx Cat Motosport link manxcatmotosport.blogspot.com https://www.instagram.com/p/CpVykkYLeaP/?igshid=NGJjMDIxMWI=
#fortisfortunaadiuvat#monoloko#wasntborntofollow#fuckworkletsrace#nofate#harderbetterfasterstronger#strikefirststrikehardnomercy#fasterfasteruntilthethrillofspeedovercomesthefearofdeath#hopeisamistake#motorcycleway#ivegotthepower#rudeandracer#manxcatmotosport#dontregretanythingyoudobecauseintheenditmakesyouwhoyouare#loudpipessavelives
54 notes
·
View notes
Photo

2023 Repsol Honda #fortisfortunaadiuvat #monoloko #wasntborntofollow #fuckworkletsrace #nofate #harderbetterfasterstronger #strikefirststrikehardnomercy #fasterfasteruntilthethrillofspeedovercomesthefearofdeath #hopeisamistake #motorcycleway #ivegotthepower #rudeandracer #manxcatmotosport #dontregretanythingyoudobecauseintheenditmakesyouwhoyouare #loudpipessavelives + En Manx Cat Motosport link manxcatmotosport.blogspot.com https://www.instagram.com/p/Co96r1yIoKk/?igshid=NGJjMDIxMWI=
#fortisfortunaadiuvat#monoloko#wasntborntofollow#fuckworkletsrace#nofate#harderbetterfasterstronger#strikefirststrikehardnomercy#fasterfasteruntilthethrillofspeedovercomesthefearofdeath#hopeisamistake#motorcycleway#ivegotthepower#rudeandracer#manxcatmotosport#dontregretanythingyoudobecauseintheenditmakesyouwhoyouare#loudpipessavelives
57 notes
·
View notes
Photo

@fcroriginal Triumph Beach Cruiser #fortisfortunaadiuvat #monoloko #wasntborntofollow #fuckworkletsrace #nofate #harderbetterfasterstronger #strikefirststrikehardnomercy #fasterfasteruntilthethrillofspeedovercomesthefearofdeath #hopeisamistake #motorcycleway #ivegotthepower #rudeandracer #manxcatmotosport #dontregretanythingyoudobecauseintheenditmakesyouwhoyouare #loudpipessavelives + En Manx Cat Motosport link manxcatmotosport.blogspot.com https://www.instagram.com/p/Co5djBmrgS8/?igshid=NGJjMDIxMWI=
#fortisfortunaadiuvat#monoloko#wasntborntofollow#fuckworkletsrace#nofate#harderbetterfasterstronger#strikefirststrikehardnomercy#fasterfasteruntilthethrillofspeedovercomesthefearofdeath#hopeisamistake#motorcycleway#ivegotthepower#rudeandracer#manxcatmotosport#dontregretanythingyoudobecauseintheenditmakesyouwhoyouare#loudpipessavelives
69 notes
·
View notes
Photo

#fortisfortunaadiuvat #monoloko #wasntborntofollow #nochurchforthiscult #fuckworkletsrace #nofate #harderbetterfasterstronger #strikefirststrikehardnomercy #fasterfasteruntilthethrillofspeedovercomesthefearofdeath #hopeisamistake #motorcycleway #ivegotthepower #rudeandracer #manxcatmotosport #dontregretanythingyoudobecauseintheenditmakesyouwhoyouare #fuckinginthebushes #loudpipessavelives #sexbreakfastofchampions + En Manx Cat Motosport link manxcatmotosport.blogspot.com https://www.instagram.com/p/Cokg-u6IQEF/?igshid=NGJjMDIxMWI=
#fortisfortunaadiuvat#monoloko#wasntborntofollow#nochurchforthiscult#fuckworkletsrace#nofate#harderbetterfasterstronger#strikefirststrikehardnomercy#fasterfasteruntilthethrillofspeedovercomesthefearofdeath#hopeisamistake#motorcycleway#ivegotthepower#rudeandracer#manxcatmotosport#dontregretanythingyoudobecauseintheenditmakesyouwhoyouare#fuckinginthebushes#loudpipessavelives#sexbreakfastofchampions
54 notes
·
View notes
Photo

#fortisfortunaadiuvat #monoloko #wasntborntofollow #nochurchforthiscult #fuckworkletsrace #nofate #harderbetterfasterstronger #strikefirststrikehardnomercy #fasterfasteruntilthethrillofspeedovercomesthefearofdeath #hopeisamistake #motorcycleway #ivegotthepower #rudeandracer #manxcatmotosport #dontregretanythingyoudobecauseintheenditmakesyouwhoyouare #fuckinginthebushes #loudpipessavelives #sexbreakfastofchampions + En Manx Cat Motosport link manxcatmotosport.blogspot.com https://www.instagram.com/p/CoDUAKeLm_R/?igshid=NGJjMDIxMWI=
#fortisfortunaadiuvat#monoloko#wasntborntofollow#nochurchforthiscult#fuckworkletsrace#nofate#harderbetterfasterstronger#strikefirststrikehardnomercy#fasterfasteruntilthethrillofspeedovercomesthefearofdeath#hopeisamistake#motorcycleway#ivegotthepower#rudeandracer#manxcatmotosport#dontregretanythingyoudobecauseintheenditmakesyouwhoyouare#fuckinginthebushes#loudpipessavelives#sexbreakfastofchampions
54 notes
·
View notes
Photo

#fortisfortunaadiuvat #monoloko #wasntborntofollow #fuckworkletsrace #nofate #harderbetterfasterstronger #strikefirststrikehardnomercy #fasterfasteruntilthethrillofspeedovercomesthefearofdeath #hopeisamistake #motorcycleway #ivegotthepower #rudeandracer #manxcatmotosport #dontregretanythingyoudobecauseintheenditmakesyouwhoyouare #loudpipessavelives + En Manx Cat Motosport link manxcatmotosport.blogspot.com https://www.instagram.com/p/Cp8VRNVr7df/?igshid=NGJjMDIxMWI=
#fortisfortunaadiuvat#monoloko#wasntborntofollow#fuckworkletsrace#nofate#harderbetterfasterstronger#strikefirststrikehardnomercy#fasterfasteruntilthethrillofspeedovercomesthefearofdeath#hopeisamistake#motorcycleway#ivegotthepower#rudeandracer#manxcatmotosport#dontregretanythingyoudobecauseintheenditmakesyouwhoyouare#loudpipessavelives
41 notes
·
View notes