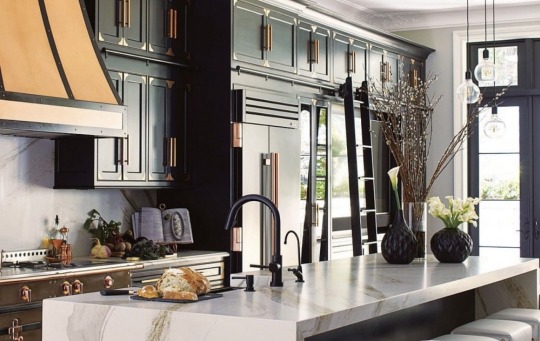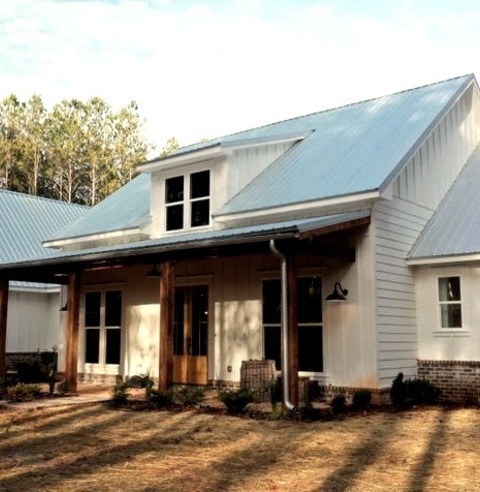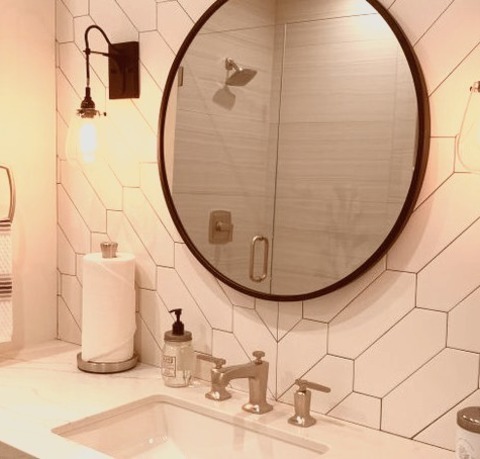#metal cabinet door
Explore tagged Tumblr posts
Photo

Raleigh Kitchen An open concept kitchen with a farmhouse sink, flat-panel cabinets, white cabinets, quartzite countertops, white backsplash, subway tile backsplash, paneled appliances, an island, and white countertops in a mid-sized cottage with a single-wall light wood floor design is shown.
0 notes
Photo

Raleigh Kitchen Great Room Mid-sized farmhouse galley light wood floor open concept kitchen photo with a farmhouse sink, flat-panel cabinets, white cabinets, quartzite countertops, white backsplash, subway tile backsplash, paneled appliances, an island and white countertops
#metal cabinet door#quartz#farm sink#painted island#thick countertops#modern farmhouse kitchen#built-in refrigerator
0 notes
Text
My desire to adhere to the KonMari principal of not hiding your things away so you remember you have them is proving to be difficult with my comic books that can't be displayed sideways so I can see the titles
#thought to myself 'surely a spinning managing rack isn't too much. it's just cheap metal!' and lol nope#KonMari#comic books#storage#i used to have a filing cabinet door my comics but it got busted after a few years#and it's not like i could see them in there anything tho i did have file tabs
14 notes
·
View notes
Text

IG cambriasurfaces
#kitchen#brass corner accents on the cabinet doors#dark painted wood#French range#metal hood#built in appliances#library ladder#interior design#waterfall island top#quartz countertops
27 notes
·
View notes
Text


Cozy Cabin Collection - Entryway
Hey everyone!
A little later than I would have wanted but here's my latest set I created, called Cozy Cabin. As I said earlier I want to make more sets with this theme and I plan to add some holiday objects for Halloween or even Christmas if I feel I'm enjoying the theme until then! This way we could follow through the seasons with this theme and decorate our cozy cabins to match the current season. I hope you'll join me on this road because I am excited to see the cabin come to life.
This first set is based around the entryway. I wanted to make a built-in system with shelves, cabinets and a little nook to allow sims to sit and (imagine that they) put their shoes on. Then this idea became bigger, I wanted to add a door and windows (which I didn't have time for but I still want to make) and then I started to make walls. Please, remind me next time to do not make this many walls when I haven't got too much time on my hands because I struggled to save all heights and swatches for all of them.
The built-in system has a coat rack backing part where you can snap the metal hooks to so they'll stay together and can be mix and matched. The bigger cabinet functions as a dresser.
You can put together the built-in different ways: without the bench, using the cabinets instead of the backing, building a little reading nook with them. The swatches let you to use this set in different setting as well, I think they'd look good in a farmhouse style home, or a coastal one.
(The boxes on the shelves are mostly from the Dream Home Decorator pack since I didn't have time to make some and I didn't want to show them empty.)
Let me know what you think and how you like it!
The Set Includes
Entrance Door (short and medium height)
Built-in Dresser
Built-in Shelf
Built-in Coat Rack Backing
Built-in Cabinet
Built-in Cabinet Shelf
Built-in Wooden Bench
Hallway Table (2 sizes)
Armchair
Fur Blanket
Metal Hook (5 variations: empty, coat, bag, beret, hat)
Plaid Cushion
Vase With Branches
Autumnal Books
Wall - Pioneer Wood Siding (horizontal, vertical)
Wall - Wood Paneling
Wall - Wood Panels
Wall - Wood Trunk Wall
-DOWNLOAD HERE- Public release on the 16th of October 6PM CST
#ts4cc#ts4 maxis match#maxis match#the sims 4 cc#the sims 4 custom content#ts4ccfinds#sims 4 cc#cc#the sims cc#cc finds#sims 4#ts4 cc#ts4 custom objects#valia#valiasims#cc download#sims4 download#ts4 download
4K notes
·
View notes
Photo

Farmhouse Exterior - Fiberboard Image of a medium-sized, white, one-story country house with a metal roof
0 notes
Photo

Bathroom - 3/4 Bath Example of a mid-sized beach style 3/4 white tile and ceramic tile porcelain tile, beige floor and single-sink bathroom design with shaker cabinets, light wood cabinets, a one-piece toilet, white walls, an undermount sink, quartz countertops and white countertops
0 notes
Photo

New York Kitchen A large, minimalist kitchen design example with a gray floor, u-shaped porcelain tile, flat-panel cabinets, quartz countertops, glass tile and gray backsplash, stainless steel appliances, an island, and multicolored countertops is shown.
0 notes
Photo

Kitchen Dining Dining Room New York Inspiration for a large scandinavian porcelain tile and gray floor kitchen/dining room combo remodel
#rift cut white oak cabinetry#tall display/ storage cabinet with metal framed glass doors#full overlay frameless cabinetry#dining room
0 notes
Photo

Modern Kitchen - Great Room Example of a large minimalist u-shaped porcelain tile and gray floor open concept kitchen design with an undermount sink, flat-panel cabinets, medium tone wood cabinets, quartz countertops, gray backsplash, glass tile backsplash, stainless steel appliances, an island and multicolored countertops
#metal cabinet doors#cambria queen ann#sub-zero refrigerator#kitchen#floating shelves#cambria bently#glass tiles
0 notes
Photo

Closet - Laundry A small transitional laundry closet design example featuring a side-by-side washer and dryer and shaker cabinets, white cabinets, wood countertops, and white walls.
#white shaker cabinetry#transitional laundry closet#mirrored laundry closet doors#metal cabinet pull#laundry#metal hardware#closet
0 notes
Photo

Contemporary Home Bar in Houston A small trendy single-wall wet bar design example with a light wood floor and a brown floor, an undermount sink, shaker cabinets, beige cabinets, marble countertops, a brown backsplash, and glass tile backsplash.
#bar cabinetry glass door cabinets#diano reale marble#champagne bronze#home bar#metallic glass mosaic
0 notes
Text
Kitchen Great Room

Kitchen with an open layout, medium-sized l shape, brown floor, and wood ceiling. Farmhouse sink, shaker cabinets, white cabinets, quartz countertops, black backsplash, ceramic backsplash, paneled appliances, an island, and black countertops are some of the features of this open concept kitchen design.
#built-in refrigerator with panels#apron sink#reclaimed wood shelves#farmhouse sink#glass cabinet doors#metal and wood range hood#floating shelves
0 notes
Photo

Contemporary Closet Example of a huge trendy gender-neutral dark wood floor and brown floor walk-in closet design with dark wood cabinets and open cabinets
#large print area rug#flat panel dark wood cabinets#beige walls#closet organizers#metal door#storage and organization#contemporary walk in closet
0 notes
Text
Home Bar U-Shape in Denver

Example of a large trendy u-shaped travertine floor and brown floor seated home bar design with an undermount sink, flat-panel cabinets, dark wood cabinets and copper countertops
#travertine tile flooring#display cabinets#copper countertops#glass wine cellar door#wine glass storage#metal countertops
0 notes
Photo

Contemporary Entry - Foyer Inspiration for a large-scale modern entryway renovation with a black floor, white walls, and a glass front door
0 notes