#loghomelife
Explore tagged Tumblr posts
Text


Here's a couple great shots of the cozy bar in a lodge we built over a decade ago, in Mineral Bluff, Georgia.
#tbt#lodgebuilders#lodges#retreats#customloghomes#handcraftedloghomes#lodgedesign#vacationdestination#canadianbuiltlodges#loghomelove#loghomelife#loghomesofinstagram#palatialloghomes#lodgelife#canadianbuiltloghomes
4 notes
·
View notes
Photo

I have successfully slept on every possible place in this house. 😆 #cozygirl #loghomelife #loghome #cabin (at Lone Jack, Missouri)
0 notes
Photo

Extremely stylish and popular - The New Castle log home kit!⠀ ⠀ http://bit.ly/New-Castle-log-cabin-kit⠀ ⠀ #logcabin #cabin #loghome #eloghomes #logcabinkits #logcabins #cabins #loghomes #loghomekit #buildacabin #buildalogcabin #logcabinbuilder #cabinliving #logcabinliving #loghomelife #cabinlife
#logcabins#cabinliving#eloghomes#buildacabin#logcabinliving#cabins#cabin#loghome#cabinlife#buildalogcabin#loghomelife#loghomes#logcabinbuilder#loghomekit#logcabin#logcabinkits
0 notes
Text
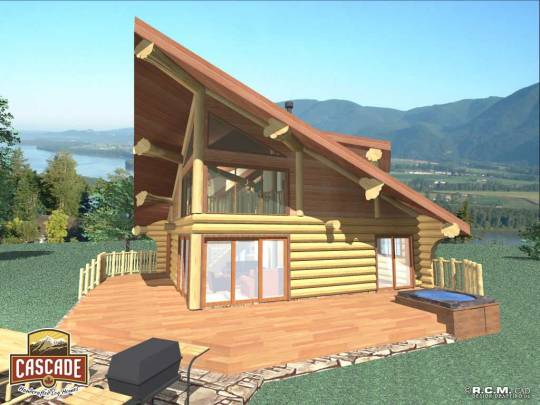
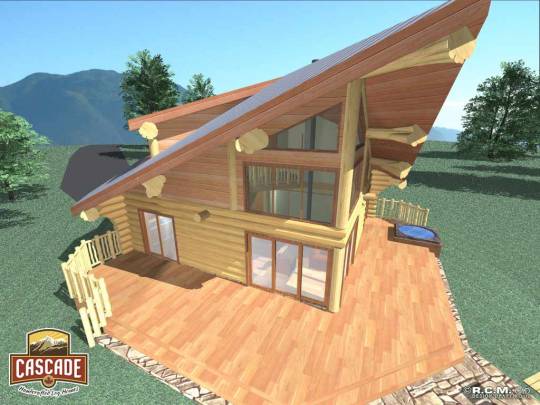
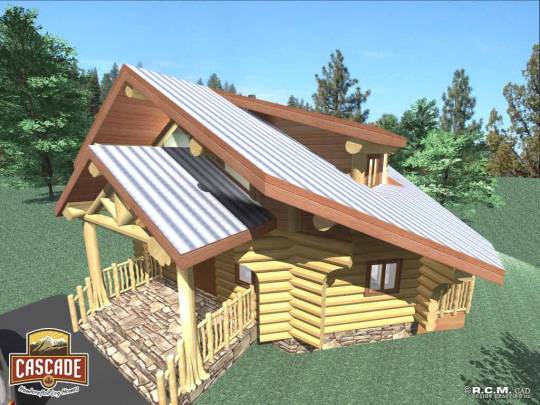
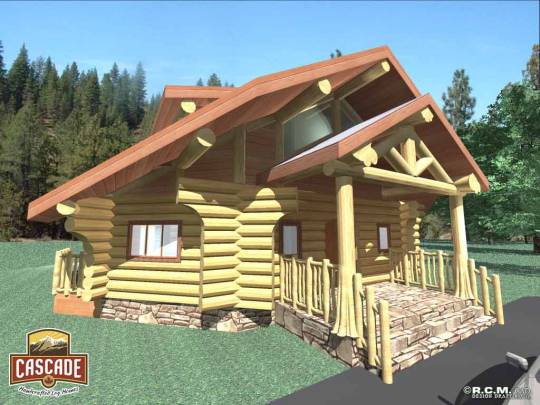
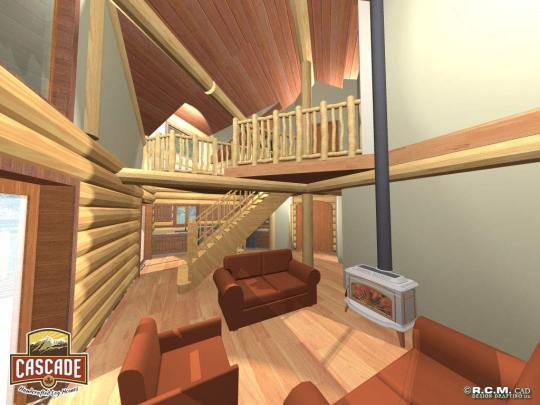
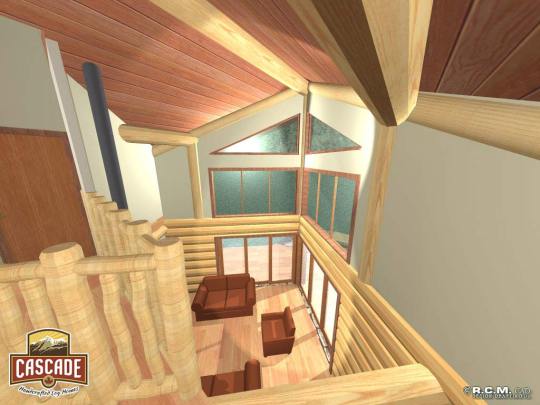
Our floorplan of the week is the 1150 Spring!
The 1150 Spring is a unique design that offers a spacious open floor plan with a cozy loft where you kick back in the great room and enjoy the view from the spacious gable. The massive Western Redcedar roof logs feature natural flares and are precisely positioned.
1st Floor Plan – 782 Sq. Ft. – Master Bedroom, Great Room, Kitchen, Bathroom.
2nd Floor Plan – 367 Sq. Ft. – Bedroom #2, Bathroom, Loft, Sitting Area, Closets, Open Plan Below.
#loghomebuilders#loghomedesign#postandbeam#loghomefloorplans#loghomefeatures#loghomelove#logcabinlove#loghomelife#loghomesofinstagram#floorplanoftheweek
4 notes
·
View notes
Text
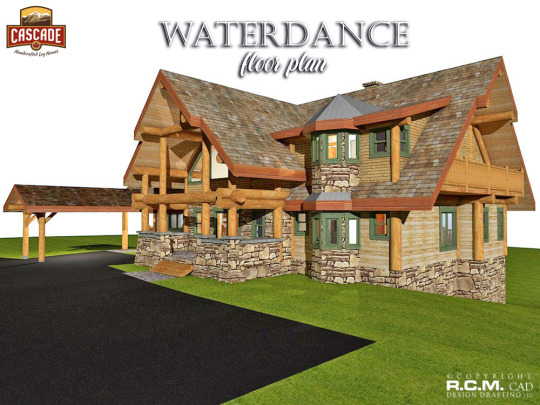

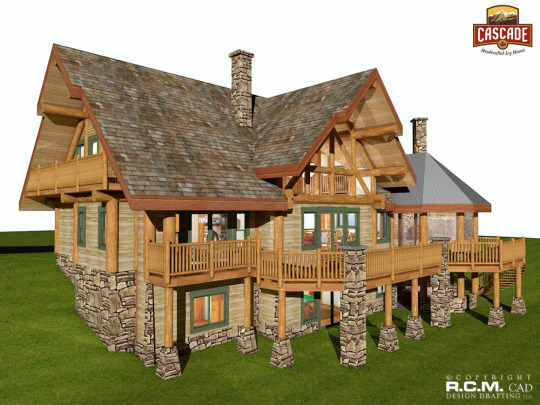
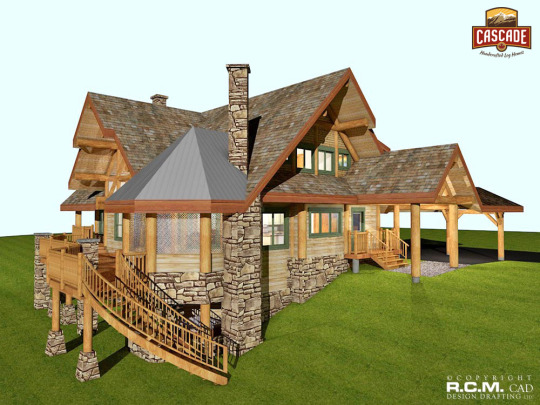


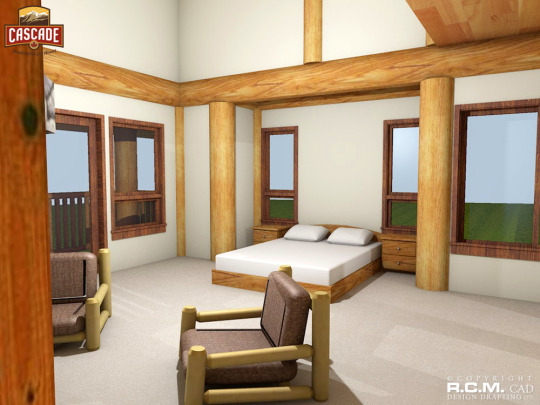
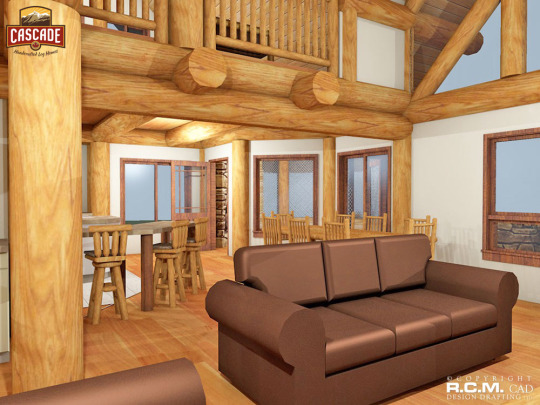
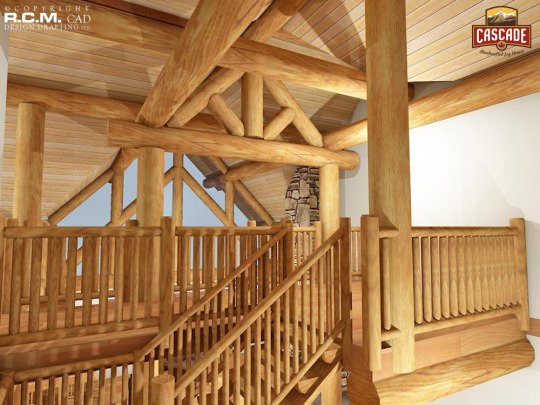
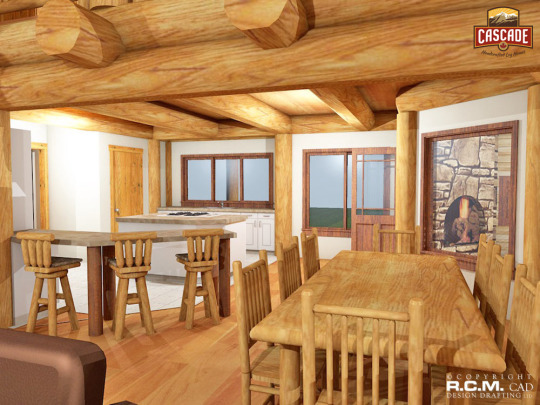
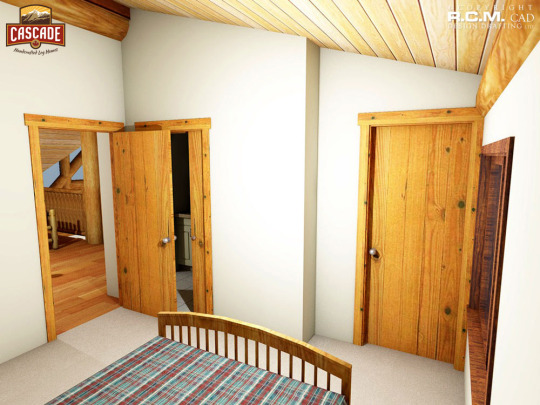

Our Floor plan of the week is the 2788 Waterdance!
This beautiful floor plan is a large, open post and beam design with an exposed high ceiling in the great room. A spacious entryway, kitchen, dining area, bathroom and master bedroom and laundry room on the first floor. The second floor features 2 luxurious bedrooms with en-suites.
1st Floor Plan – 1892 Sq. Ft.
2nd Floor Plan – 896 Sq. Ft.
#loghomes#handcraftedloghomes#chalets#postandbeam#loghomebuilder#westernredcedar#logchalets#loghomelife#loghomelove
4 notes
·
View notes
Text
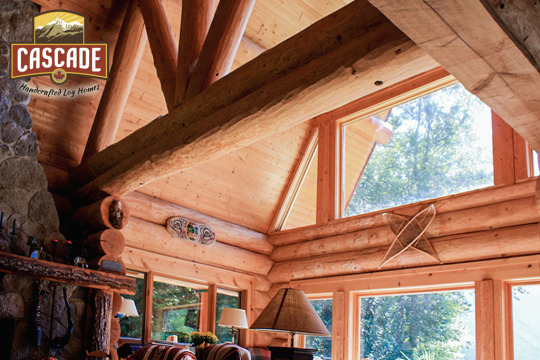
Log home interiors are fun, rustic and give you that warm and fuzzy feeling inside.
Inside the "Lake House" that we built for a great client in BC, the heritage snow shoes they hung above the lounge window really give off a story to be told by the cozy fireplace. 😍
#loghomeinteriors#loghomes#lakeside#mountainhomes#snowshoes#loghomefurnishing#rusticloghomes#cozyloghomes#loghomelife
3 notes
·
View notes
Text
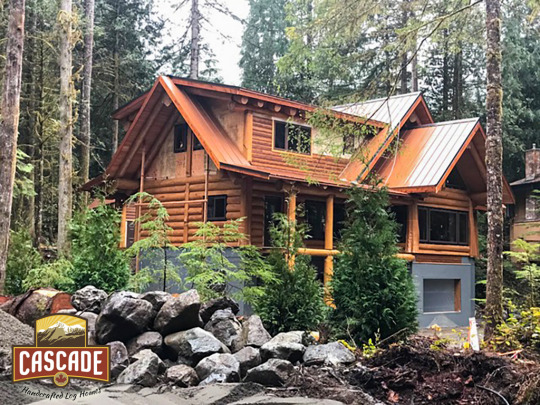
Our picture of the week is the beautiful "piece en piece" log home we built nestled in the mountains of Washington state.
#loghomebuilders#loghomedesign#postandbeam#pieceenpiece#loghomefeatures#loghomelove#logcabinlove#loghomelife#loghomesofinstagram#pictureoftheweek#picoftheday
1 note
·
View note
Photo

We’ll deal with you directly to discuss all aspects of your log home, from the initial plans, the choice of wood and its benefits, to the construction through to the actual installation on site .If you can't see what you are looking for, please let us know and we can help you custom design it! 1-604-703-3452
#loghomes #loghomelife #customloghomes #loghomeliving #postandbeam #handcraftedloghomes #loghomedesign #loghomefloorplans #floorplans #canadianbuiltloghomes #westernredcedarloghomes
3 notes
·
View notes
Photo
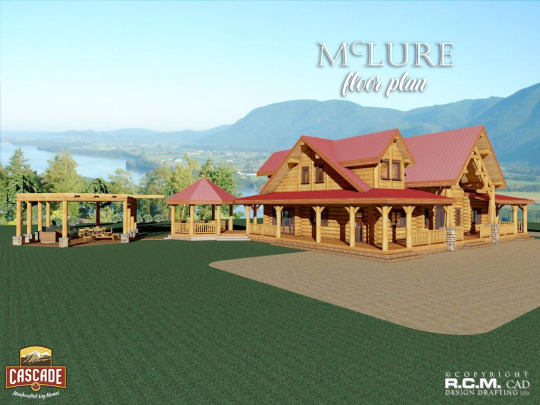
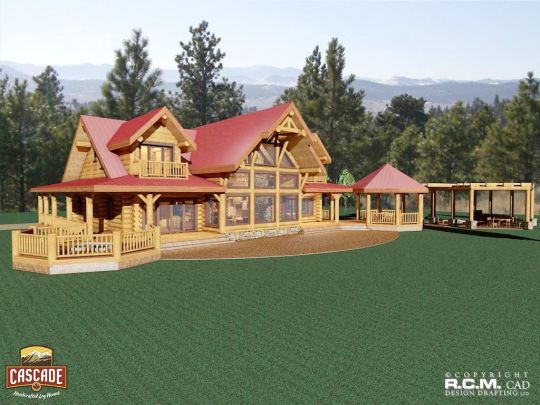
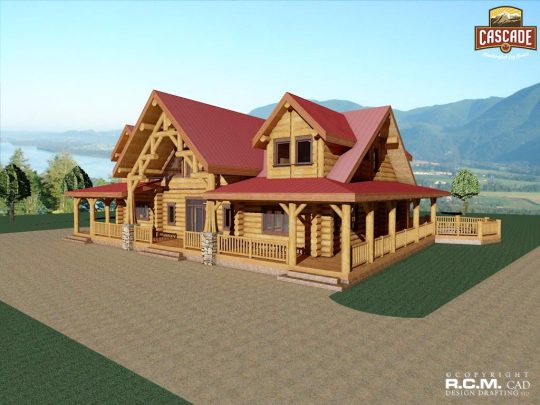
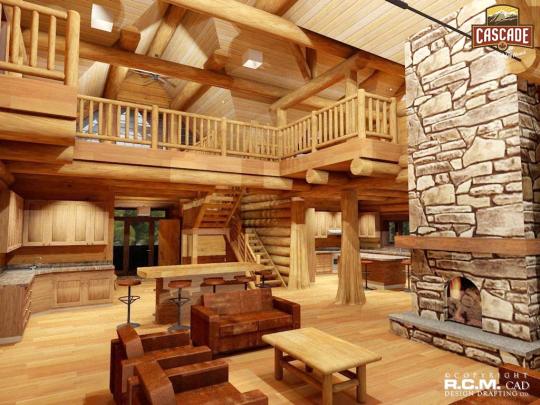

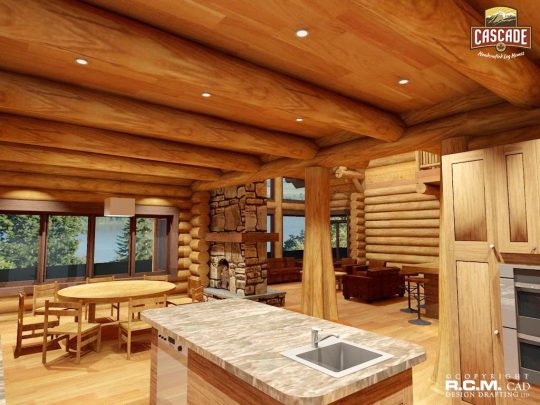

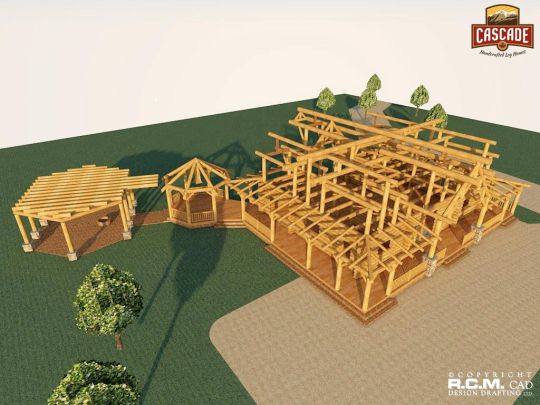
Our Floor Plan of the week is the 4051 McLure Floor Plan.1st floor is 2484 Sq.Ft. with a dining room, kitchen, high exposed ceiling in the great room, master bedroom with master bathroom, foyer, mudroom, stunning wrap around deck.2nd floor 1567 Sq.Ft. has a beautiful bedroom, bunk room, den, office, library and bathroom. A stunning Log Home Design!#loghomebuilders #loghomedeseign #palatialloghomes #logtimberhomes #handcraftedloghomes #Canadianloghomes #loghomelife #loghomeliving
#log home builders#log home design#palatial log homes#log and timber homes#handcrafted log homes#Canadian log homes#log home life#log home living
4 notes
·
View notes
Photo




Not only are wood stoves extremely beneficial when the power goes out, they also fit right in with all the rustic décor!
Photography - K A R E N R O S E Photography
#loghomes #loghomelife #logcabinstoves #loghomestoves #oldfashionedstove #woodstove #woodstovelove #cozycabinstove #oldstoves #vintagewoodstove
3 notes
·
View notes
Photo



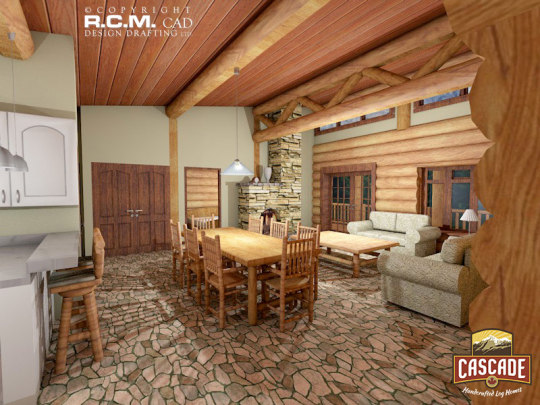


Introducing the 1438 Cascade Floor Plan!
This beautiful open floor plan with spacious foyer, kitchen, dining area, bathroom, master and guest bedroom and laundry room on the first floor. The second floor features a lookout loft that can be used as a spare room or office. 1st Floor Plan – 1302 Sq. Ft. – Large covered deck over front entry. Great room, dining room, kitchen, foyer, master bedroom with walk-in closet, bathroom, study/guest bedroom, laundry room. 2nd Floor Plan – 136 Sq. Ft. – Loft/study or extra guest bedroom.
#loghomes #handcraftedloghomes #chalets #postandbeam #loghomebuilder #logchalets #loghomelove #logcabinsofinstagram #loghomelife #logcabins
#log homes#handcrafted log homes#chalets#post and beam#log home builder#log chalet#log home love#log cabins#log home life#cabins
13 notes
·
View notes
Photo

Our picture of the week is the gorgeous guest bedroom with a stunning view of the surrounding mountains in a lodge we built in #Georgia!
#lodges #loghomebuilders #dreamhouse #picoftheweek #loghomes #loghomeinteriors #loghomedesign #loghomelove #loghomelife #rustichome #beautifulhomesofinstagram
4 notes
·
View notes
Photo
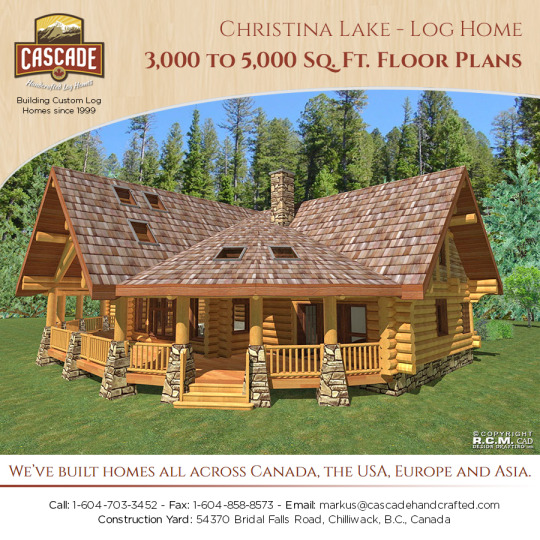
The Christina Lake Floor Plan is a beautiful 3080 Sq Ft design with a loft that looks into a great room that has a high post and beam ceiling with gorgeous exposed logs.Please click on the link below to see this and more floor plans 3000 - 5000 Sq. Ft.
Or contact Markus directly at 1-604-703-3452 for more information.#handcraftedloghomes #postandbeam #loghomes #loghomelove #loghomelife #westernredcedar #loghomedesign #customfloorplans #loghomefloorplans #loghomebuilders #dreamhome #naturallypassive https://www.cascadehandcrafted.com/3000-to-5000-sq-ft-floor-plans
5 notes
·
View notes
Photo






Introducing the 15281 Hawkeye floor plan! Bed and breakfast at it's finest! A beautiful, huge lodge 5 or 6 Bedrooms and with a stunning exposed post and beam ceiling in the great room, so much space here, can be customized to suit your requirements!
*1st Floor Plan – 8614 Sq.Ft. – 4 x car garage, entrance, foyer, guest bedroom with en-suite bathroom, study room, family room, great room, view room, dining room, powder room, pantry, kitchen, nook, laundry / mudroom, bathroom. *2nd Floor Plan – 6667 Sq.Ft. – Master bedroom with master bathroom, 2 walk in closets, access to hot tub, library, stairs, pool room, loft, bathroom, 3 x bedrooms with en-suite bathrooms.
Open and airy, and so much space another gorgeous design😍
#lodges #postandbeam #loghomebulders #loghome #loghomelove #floorplans #uniquedesigns #vacationhomes #naturallypassive #customloghomes #loghomefloorplans #loghomelove #loghomelife
2 notes
·
View notes
Photo





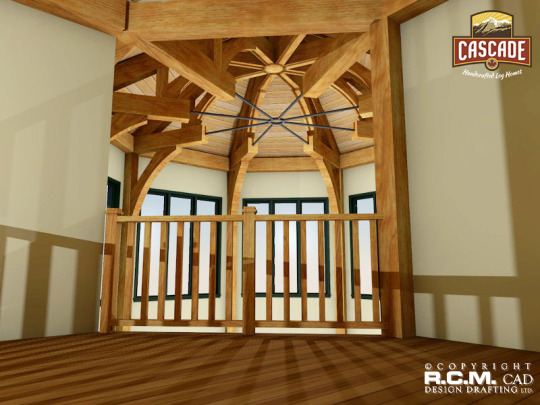



Introducing the 5705 Jefferson Trail Floor Plan!
This beautiful large floor plan comes complete with it's own watch tower! 3 floors with spacious entryway, octagonal great room and bar for entertaining. This floor plan can be built with either logs or heavy timbers 1st Floor Plan – 2568 Sq.Ft. – Octagonal great room, dining room, bar, hutch, bathroom, stairs, office, entryway, 2 x covered patios, 1 x screened patio, powder room, mudroom / laundry room, pantry, kitchen, garage, mech room. 2nd Floor Plan – 2448 Sq.Ft. – Loft also open to below, sunset bedroom suite with en-suite bathroom and walk in closet, stairs. office, walk in closet, master bedroom with master bathroom. 3rd Floor Plan – 400 Sq.Ft. – Spiral stairs to tower, loft, bathroom, stairs going down to second floor. Tower Floor Plan – 289 Sq.Ft. – Spiral stairs to tower.
#loghomes #handcraftedloghomes #chalets #postandbeam #loghomebuilder #westernredcedar #logchalets #loghomelife #loghomelove
3 notes
·
View notes
Photo

With every log home we produce the design and naturally shaped logs we choose create a unique look, every time!
#loghomes #logcabins #loghomebuilders #loghomelife #rustichomes #westernredcedar #qualityloghomes #logandtimberframe #postandbeam
1 note
·
View note