#laundry room mudroom
Explore tagged Tumblr posts
Photo

Charlotte Multiuse Laundry Utility room with a single-bowl sink, shaker cabinets, blue cabinets, quartzite countertops, gray backsplash, stone slab backsplash, beige walls, a side-by-side washer/dryer, and porcelain tile, gray floor, and wallpaper in a mid-sized cottage.
#blue mudroom cubbies#floral wallpaper#laundry room mudroom#blue cabinets#multiuse#wood table top over washer and dryer
0 notes
Text

Stay cozy.
@soft-homestyle
#soft homestyle#interior design#interior decor#interior decorating#interior#interiors#decorating#home interior#home#home decor#home design#home & lifestyle#decor#design#cozy#cozy vibes#cozy aesthetic#farmhouse#laundry room#laundry#mudroom#neutrals#neutral#jean stoffer#jean stoffer design#jean stoffer interiors#jean stoffer interior design
30 notes
·
View notes
Text

https://www.instagram.com.bellebrightproject
70 notes
·
View notes
Text

57 notes
·
View notes
Photo
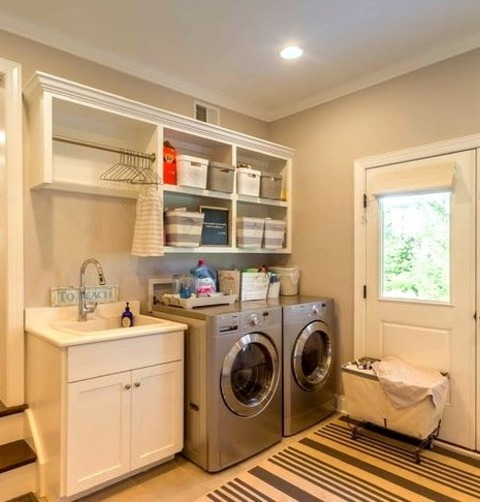
Laundry Room Laundry Chicago A mid-sized classic galley design example features a drop-in sink, white counters, gray floors, wallpaper ceilings, white walls, shaker cabinets, white countertops, solid surface countertops, and a side-by-side washing and dryer. The backsplash is beige and cement tile.
2 notes
·
View notes
Photo

Laundry Laundry Room Tampa Example of a large, dedicated laundry room with white cabinets, a side-by-side washer and dryer, and ceramic tile flooring in a country galley style.
#laundry room organizers#laundry room#mudroom in laundry room#whtie laundry room cabinets#kids cubbies#laundry
0 notes
Text
Multiuse Laundry Chicago
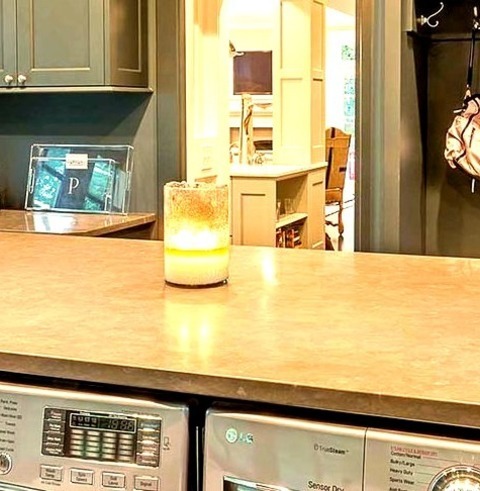
An undermount sink, flat-panel cabinets, gray cabinets, quartz countertops, gray walls, and a side-by-side washer and dryer are some of the features of this large Scandinavian u-shaped utility room remodel.
0 notes
Text
Laundry Room - Farmhouse Laundry Room

Large country galley dedicated laundry room with ceramic tile and a gray floor, white cabinets, and a side-by-side washer and dryer
0 notes
Photo
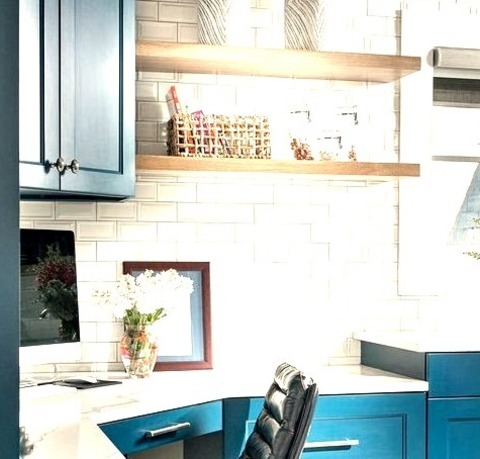
Multiuse - Laundry Inspiration for a large transitional ceramic tile and white floor utility room remodel with an undermount sink, blue cabinets, quartz countertops, white walls, a side-by-side washer/dryer, white countertops and recessed-panel cabinets
0 notes
Text
Transitional Laundry Room - Multiuse

Large transitional u-shaped utility room image with gray walls, a side-by-side washer/dryer, an undermount sink, flat-panel cabinets, gray cabinets, quartz countertops, gray backsplash, and stone tile backsplash.
#gray shaker cabinets#herringbone backsplash#large laundry room#mudroom lockers#painted ceramic floor tile
0 notes
Text
Transitional Laundry Room - Multiuse
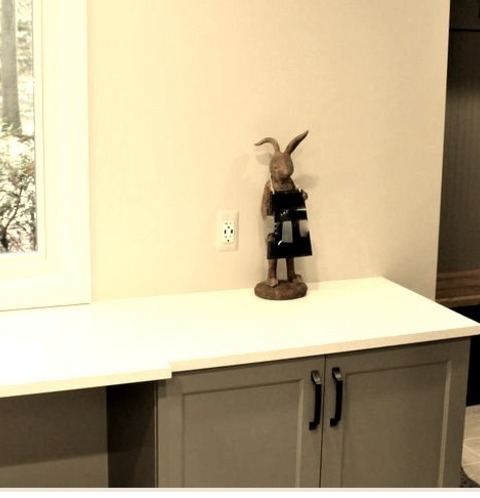
Large transitional u-shaped utility room image with gray walls, a side-by-side washer/dryer, an undermount sink, flat-panel cabinets, gray cabinets, quartz countertops, gray backsplash, and stone tile backsplash.
#gray shaker cabinets#herringbone backsplash#large laundry room#mudroom lockers#painted ceramic floor tile
0 notes
Photo

Laundry Room Tampa Large farmhouse galley dedicated laundry room idea with gray floor and ceramic tile, white cabinets, and a side-by-side washer and dryer
0 notes
Text
Laundry Room - Farmhouse Laundry Room

Large country galley dedicated laundry room with ceramic tile and a gray floor, white cabinets, and a side-by-side washer and dryer
0 notes
Text
Transitional Laundry Room - Multiuse
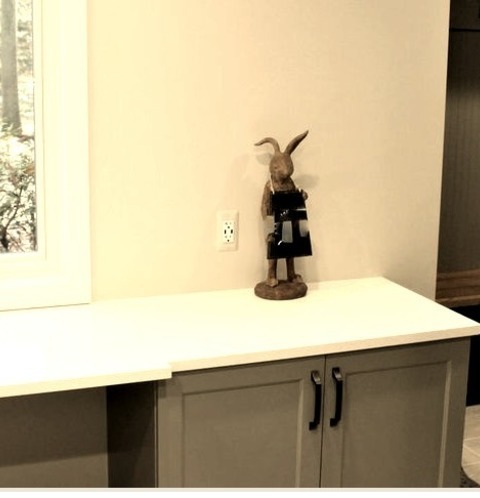
Large transitional u-shaped utility room image with gray walls, a side-by-side washer/dryer, an undermount sink, flat-panel cabinets, gray cabinets, quartz countertops, gray backsplash, and stone tile backsplash.
#gray shaker cabinets#herringbone backsplash#large laundry room#mudroom lockers#painted ceramic floor tile
0 notes
Text

81 notes
·
View notes
Photo

Transitional Laundry Room - Multiuse Example of a transitional gray floor utility room design with an utility sink, recessed-panel cabinets, granite countertops, gray walls and a side-by-side washer/dryer
0 notes