#kitchen desk
Explore tagged Tumblr posts
Text
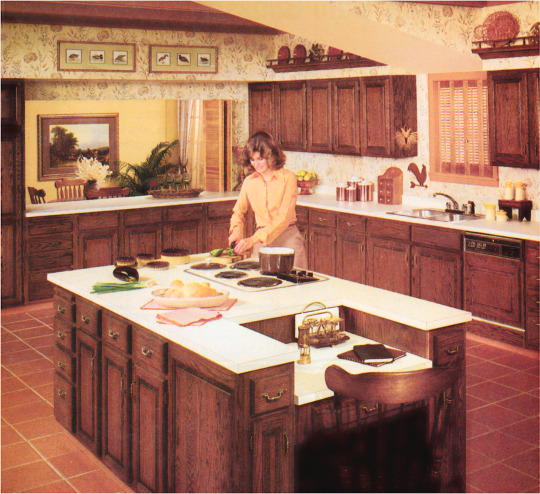
Kitchen Design & Decor, 1981
#1980s#80s#80s kitchen#kitchen design#80s home#1981#eighties#kitchen decor#home decor#kitchen island#kitchen desk#household desk#decor ideas#kitchen ideas#pass through counter#kitchen bar
76 notes
·
View notes
Text
#wooden door#modern kitchen#tv units#tv stands#sofa sets#wood design#sofa design#kitchen design#kitchen decor#kitchen desk#wardrobe
32 notes
·
View notes
Photo
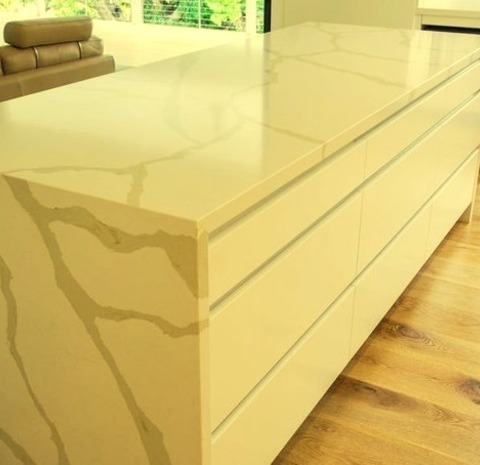
Pantry in Brisbane Photo of a large, modern, u-shaped kitchen pantry with a light wood floor, a single-bowl sink, flat-panel cabinets, quartz countertops, a white backsplash, a stone slab backsplash, stainless steel appliances, and an island.
#kitchen desk#contemporary kitchen#contemporary design#bulkhead#modern#kitchen sinks#best of houzz 2016
2 notes
·
View notes
Photo

Contemporary Home Bar - U-Shape An undermount sink, flat-panel cabinets, white cabinets, quartz countertops, and black countertops are some ideas for a large contemporary u-shaped medium-tone wood floor wet bar remodel.
3 notes
·
View notes
Photo

Chicago Home Office Built-In Example of a mid-sized transitional built-in desk dark wood floor home office design with gray walls
0 notes
Photo
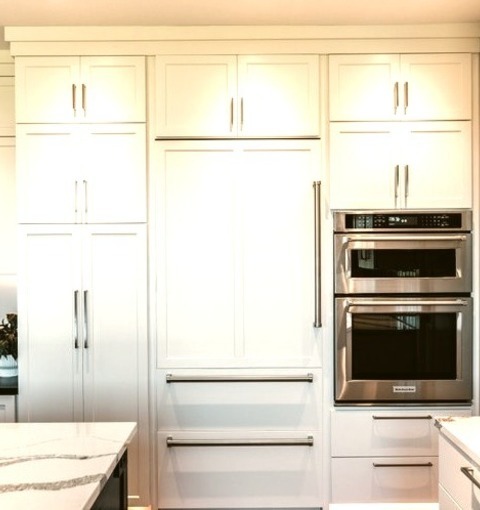
Wet Bar Home Bar Wet bar - large contemporary u-shaped medium tone wood floor wet bar idea with an undermount sink, flat-panel cabinets, white cabinets, quartz countertops and black countertops
0 notes
Text
Bathroom - Modern Bathroom

Corner shower - large modern 3/4 multicolored tile and stone slab porcelain tile, multicolored floor and double-sink corner shower idea with flat-panel cabinets, white cabinets, multicolored walls, an undermount sink, quartz countertops, a hinged shower door, gray countertops, a niche, a floating vanity and a one-piece toilet
0 notes
Text
Enclosed Kitchen Milwaukee
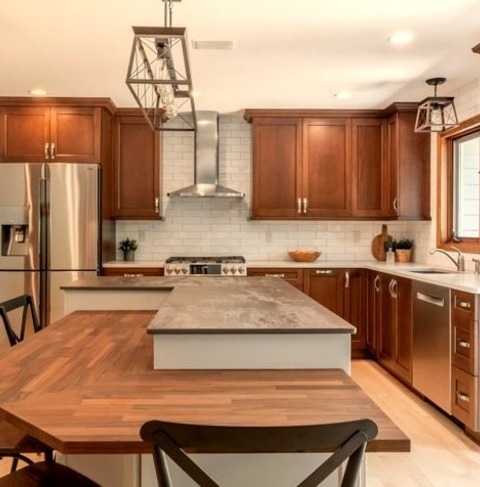
Enclosed kitchen - large transitional l-shaped light wood floor and brown floor enclosed kitchen idea with an undermount sink, shaker cabinets, medium tone wood cabinets, wood countertops, white backsplash, subway tile backsplash, stainless steel appliances, an island and brown countertops
0 notes
Photo

San Francisco Kitchen An illustration of a sizable, modern, l-shaped, eat-in kitchen with porcelain tile includes an island, undermount sink, shaker cabinets, white cabinets, quartz countertops, a multicolored backsplash, and stone tile backsplash.
#tile pattern#kitchen countertops#kitchen desk#recessed lighting#double oven#light gray kitchen island#cabinet & drawer pulls
0 notes
Photo
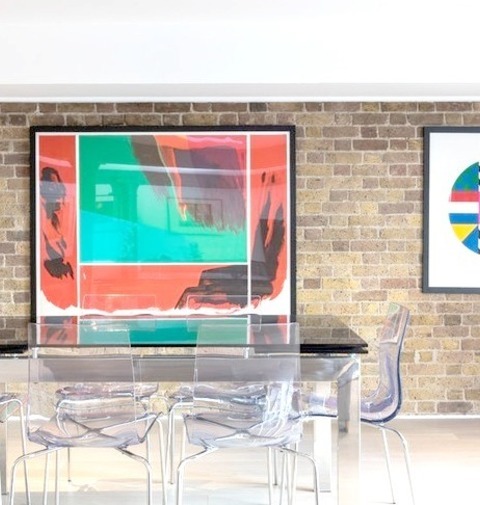
London Home Bar Living Room Large craftsman open concept living room remodel inspiration with a bar, white walls, and no television
0 notes
Photo
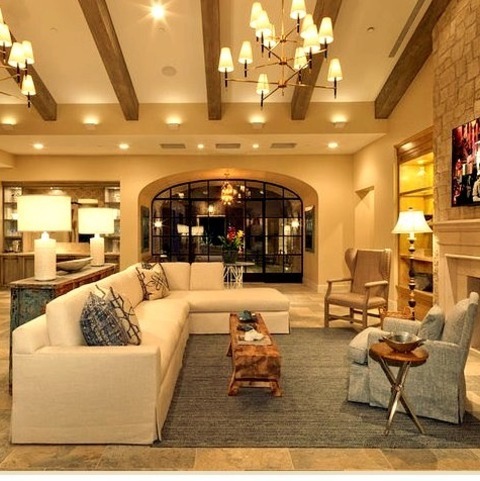
Living Room Home Bar in Los Angeles Inspiration for a huge country open concept travertine floor living room remodel with a bar, beige walls, a standard fireplace, a stone fireplace and a wall-mounted tv
0 notes
Photo
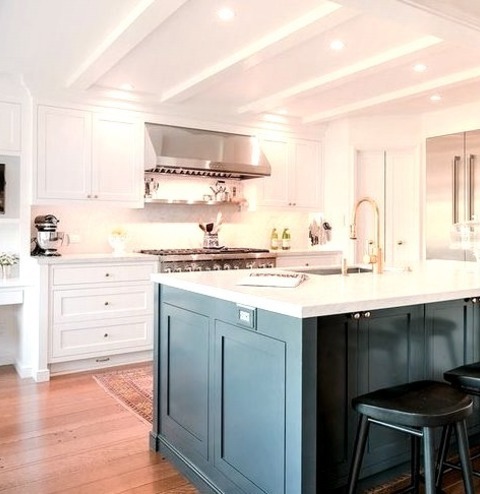
Dining - Kitchen Image of a medium-sized eat-in kitchen with a medium-toned wood floor and a transitional style, featuring a peninsula, an undermount sink, shaker cabinets, white cabinets, marble countertops, and white and marble backsplashes.
#two-tone kitchen cabinets#range hood#bright and airy#classic#kitchen desk#kitchen tv#black bar stools
0 notes
Photo
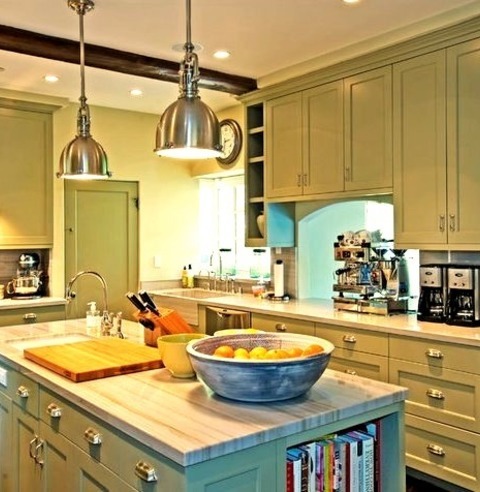
Los Angeles Enclosed Mid-sized elegant l-shaped enclosed kitchen photo with stainless steel appliances, quartzite countertops, a farmhouse sink, shaker cabinets, green cabinets, stone slab backsplash and an island
0 notes
Photo
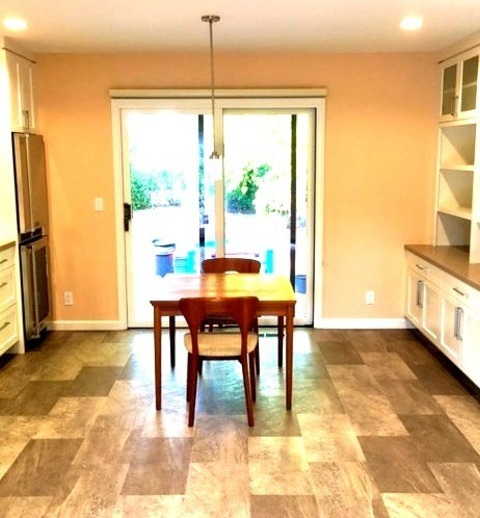
Family Room - Home Bar Inspiration for a small transitional open concept gray floor family room remodel with a bar
0 notes
Text
Kitchen Great Room in Chicago
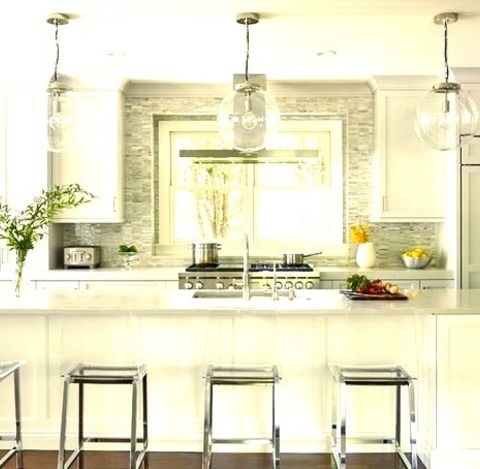
Large transitional single-wall dark wood floor and brown floor open concept kitchen photo with a single-bowl sink, recessed-panel cabinets, gray cabinets, quartz countertops, multicolored backsplash, glass tile backsplash, paneled appliances, an island and gray countertops
#greenfield cabinetry#large kitchen#caesarstone london grey#chimney hood#homework station#kitchen desk#large island
0 notes
Photo
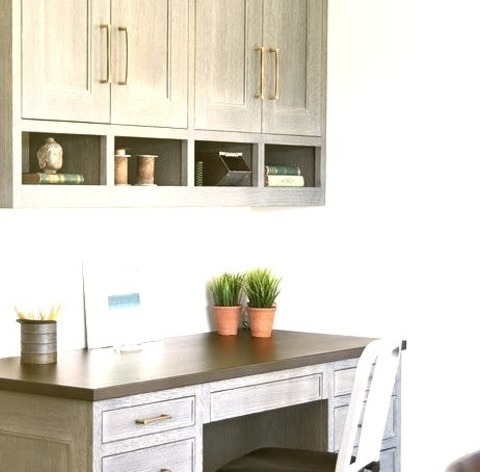
Farmhouse Kitchen Example of a large cottage l-shaped dark wood floor eat-in kitchen design with an undermount sink, shaker cabinets, gray cabinets, quartzite countertops, gray backsplash, stone slab backsplash, stainless steel appliances and an island
0 notes