#hex tile flooring
Explore tagged Tumblr posts
Text



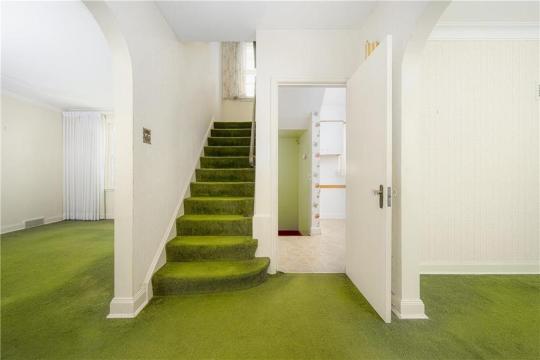
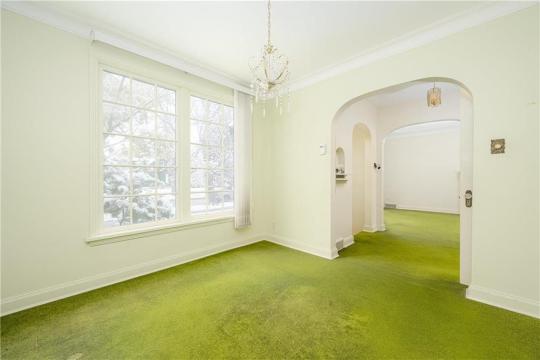
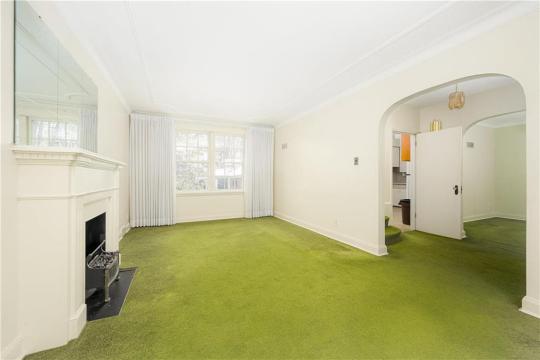
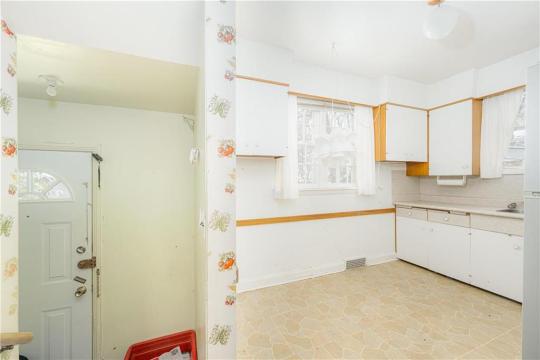


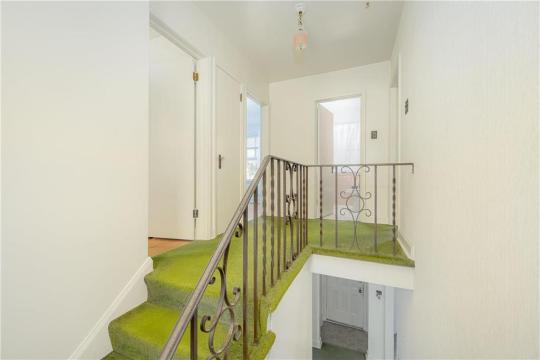
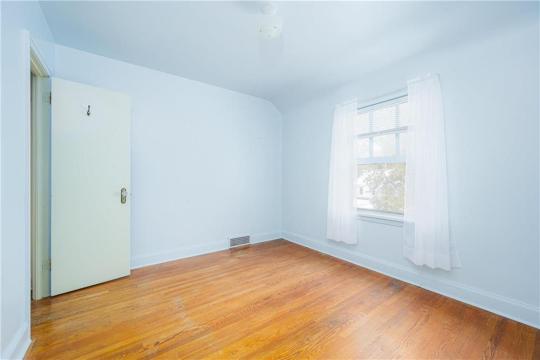
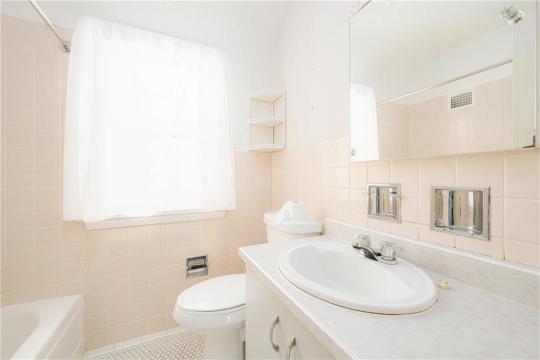

455 Ash St., Winnipeg, Manitoba, Canada. Built 1942.
#buildings#architecture#interiors#exteriors#1940s#1942#carpeted flooring#linoleum flooring#hardwood flooring#hex tile flooring#wall tiles#wood panelling#this house is extremely 1942#also I went to an estate sale in this neighborhood at a house that looked almost the exact same as this#except i know its not the same because that one had a weird double staircase and a big sunporch#but i wouldnt be surprised if they were built around the same time#it had the exact same kermit coloured carpeting#wallpaper#the wrought metal railing in the staircase inside is unusual but i think ive seen it in other midcentury houses too
9 notes
·
View notes
Photo

Bathroom - Modern Bathroom Bathroom: A spacious, contemporary design with 3/4-inch porcelain tiles, a gray floor, flat-panel cabinets, brown cabinets, white walls, and a trough sink.
0 notes
Photo

Bathroom - Transitional Bathroom Inspiration for a mid-sized transitional 3/4 gray tile, white tile and subway tile marble floor and white floor corner shower remodel with a two-piece toilet, white walls, an undermount sink, marble countertops and a hinged shower door
#corner shower ideas#marble tile counter#hex tile flooring#white guest bathroom#white subway tile shower
0 notes
Photo

3/4 Bath in San Francisco An illustration of a medium-sized transitional bathroom with 3/4-inch gray and porcelain tiles, recessed-panel cabinets, a two-piece toilet, gray walls, an undermount sink, and marble countertops.
#hex tile flooring#marble bathroom floor#gray and white shower tile#simple guest bathroom#gray guest bathroom#marble bathroom counter
0 notes
Photo

Traditional Bathroom Seattle Inspiration for a large timeless master gray tile and ceramic tile marble floor and white floor bathroom remodel with dark wood cabinets, a two-piece toilet, white walls, an undermount sink, quartz countertops and a hinged shower door
#millwork#grey and white#marble hex floor#custom interior design#grey subway tile#bathroom interior design
3 notes
·
View notes
Photo
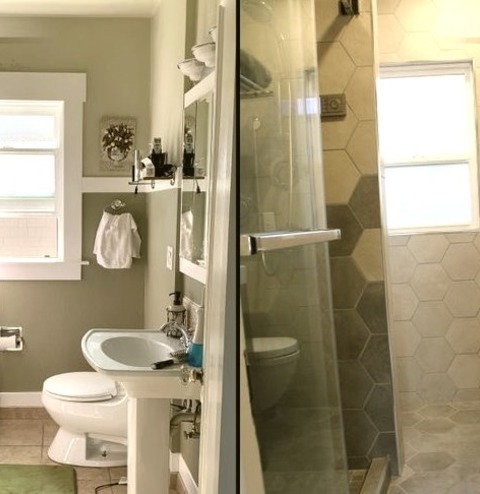
Seattle 3/4 Bath Small minimalist 3/4 gray tile and ceramic tile ceramic tile and gray floor bathroom photo with furniture-like cabinets, dark wood cabinets, a wall-mount toilet, gray walls, an integrated sink and white countertops
2 notes
·
View notes
Photo
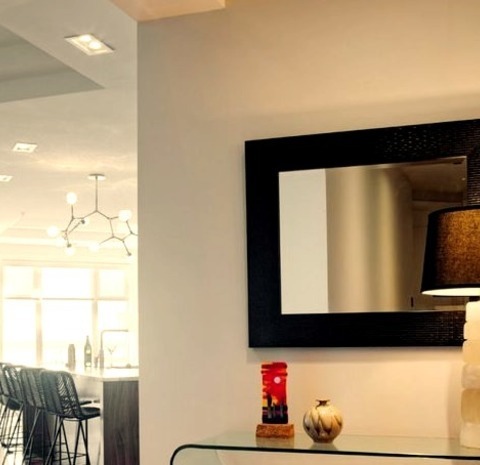
Mudroom - Foyer Large minimalist foyer image with a red floor, dark wood floor, gray walls, and a gray front door.
0 notes
Text
Powder Room - Transitional Powder Room
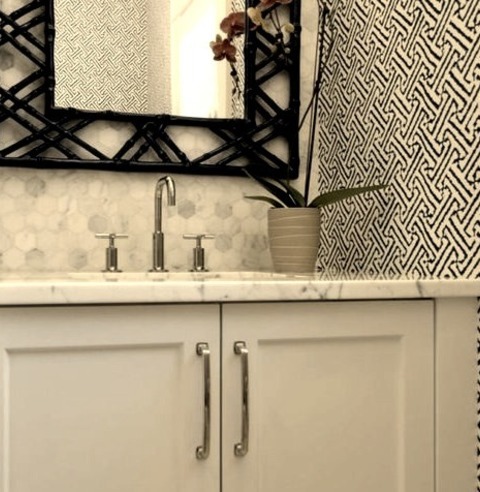
Picture of a small powder room with a transitional white tile and porcelain tile floor, multicolored walls, an undermount sink, marble countertops, white countertops, and shaker cabinets.
0 notes
Text
Great Room - Kitchen
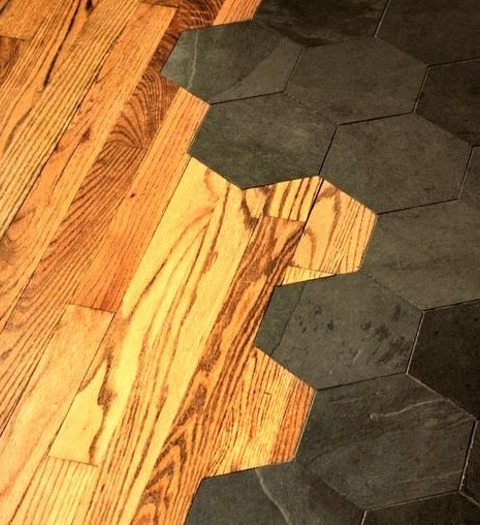
Example of a small country u-shaped slate floor and black floor open concept kitchen design with a farmhouse sink, recessed-panel cabinets, gray cabinets, quartzite countertops, white backsplash, ceramic backsplash, stainless steel appliances and an island
0 notes
Photo

Eclectic Kitchen - Kitchen Image of an open concept, mid-sized, eclectic l-shaped kitchen with terra cotta tile flooring, blue cabinets with recessed panels, white cabinets with a white backsplash, paneled appliances, an island, an undermount sink, quartzite worktops, and a ceramic backsplash.
#acrylic barstools#hex tile backsplash#gold stove hood#quartzite kitchen countertop#patterned terra cotta tile#terra cotta tile flooring
0 notes
Text
Bathroom 3/4 Bath Denver

Bathroom - mid-sized modern 3/4 gray tile and ceramic tile bathroom idea with gray walls
#industrial style bathroom#wood slats#shower doors#hex floor tile#back lit mirror#bathroom#single sink vanity
0 notes
Text
San Francisco Transitional Bathroom

Example of a mid-sized transitional 3/4 gray tile and porcelain tile bathroom design with recessed-panel cabinets, gray cabinets, a two-piece toilet, gray walls, an undermount sink and marble countertops
#gray bathroom cabinets#marble hex tile#marble tile counter#bathroom#marble bathroom floor#gray guest bathroom
0 notes
Text
Kansas City Contemporary Powder Room

Inspiration for a modern powder room remodel featuring white mosaic tile on the floor, black walls, and a wall-mount sink.
#bathroom#brass light fixture#wall-mounted faucet#hex mosaic wall tile#black walls#black wall tile#white hex floor tile
0 notes
Photo

Kitchen Denver Inspiration for a mid-sized craftsman u-shaped ceramic tile eat-in kitchen remodel with a farmhouse sink, raised-panel cabinets, white cabinets, quartz countertops, green backsplash, glass tile backsplash, stainless steel appliances and no island
#black and white kitchen#decorative kitchen tile flooring#gray porcelain tile kitchen#black and white hex tile#black and white hex tile flooring
0 notes
Photo

San Francisco Transitional Bathroom Example of a mid-sized transitional 3/4 gray tile and porcelain tile bathroom design with recessed-panel cabinets, gray cabinets, a two-piece toilet, gray walls, an undermount sink and marble countertops
#gray bathroom cabinets#marble hex tile#marble tile counter#bathroom#marble bathroom floor#gray guest bathroom
0 notes
Photo

Beach Style Powder Room - Powder Room Remodeling ideas for a medium-sized powder room with furniture-like cabinets, medium-tone wood cabinets, a vessel sink, beige countertops, a two-piece toilet, and gray walls with coastal gray tile and subway tile flooring.
0 notes