#havwoods
Explore tagged Tumblr posts
Photo

Havwoods Responds to Increased Demand with New Business Development Team
Leading wood surface specialists, Havwoods, has introduced a new, larger, business development team. As a response to an immensely successful 2024 which has seen an increase in consumer confidence and demand, the new dedicated team marks a significant investment from the company to further strengthen its position as the leading supplier of timber within the UK.
With four teams covering London and another in the North West, each team is made up of a Business Development Manager, offering a face-to-face, personal level of support through meetings with designers, architects and contractors, and a Business Development Executive, who supports directly out of Havwoods’ flagship bases in Clerkenwell, Chelsea and Knutsford.
In addition to face-to-face advice and consultation on product selection and specification, the new dedicated team will educate their customers on sustainability, product offering and future developments through Lunch and Learns, Library Sessions and Design Workshops. Each member of the team will act as a personal contact for Havwoods, offering a fast and personal sample delivery service as well as sample library updates and material collections.
Ensuring an acceleration in Havwoods’ face-to-face resource within the market, the new business development team will be responsible for managing existing customers as well as seeking out new opportunities and educating customers on Havwoods’ entire product range, that goes beyond the floor.
www.havwoods.com/uk [email protected] +44 (0)1524 737000
0 notes
Text



Havwoods bus is in town!
During my time at AFL Architects over the summer, I had the opportunity to go aboard the Havwoods bus in Manchester. This I found was an amazing marketing technique but the hot chocolate on board did taste quite similar to Horlicks... not sure if I would like to try that again.
0 notes
Photo

Art of Timber offers various engineered timber flooring services such as woodpeckers Raw Blackbutt Coated, Havwoods Herringbone, Royal Oak Herringbone, Spotted Gum Raw etc.
#engineered timber floorin#woodpeckers Raw Blackbutt Coated#Havwoods Herringbone#Royal Oak Herringbone#Spotted Gum Raw#engineered hardwood flooring australia#engineered timber flooring#engineered timber flooring cost
0 notes
Text
10 Things We All Hate About Havwoods Ltd
Basically, parquet flooring is comprised of little pieces of wood joined together to form various type of geometric patterns. These little pieces of wood are laid out on top of soft wood to keep an even surface area. After the process of signing up with these pieces of wood, the final output will develop a distinct design on the flooring which accumulates some creative beauty to the floor.
With the special style created with these wood parquet floorings, numerous homeowners are starting to like investing in them.
Wood parquet flooring is thought about an art to develop another kind of geometric figure for design. The procedure of combining the pieces can be done manually or through making use of a device intended for such a purpose. The procedure resembles the installation of tile flooring. It just varies in the products used considering that parquet flooring uses softwood.
If you understand the proper treatments, setup is easy. But if you think you can't do it, it is advisable to hire a competent employee who can install it for you, so you will not lose money and time.
When the wood parquet flooring is set up properly, examine it thoroughly, and guarantee that there are no spaces in any of the surface areas. Gaps can trigger warping in the future. It is also essential that you should find out how to look after your financial investment to avoid it from any damage.


Much like in any wood flooring, avoid any liquid on the surface area of the parquet. If there are any spills, clean the liquid immediately with a somewhat wet fabric or mop. Avoid dragging any things or furnishings on the floor due to the fact that it will leave severe scratches and might even peel the finish.
Cleaning this type of flooring is quite simple with a proper flooring polisher and cotton fabric. Ensure to use cleansing services solely produced wood floorings. Using any cleaning service not intended for wood flooring may trigger stains and damage, due to chain reactions. Frequently get rid of dirt and dust to preserve the smooth surface area of the parquet in addition to make it always look new.
When using a vacuum cleaner, beware not to overdo it, since it will wear the surface.
Ought to there be any noticeable scratches on your parquet floorings you can utilize retouch sticks typically made of wax to match the color of the scratched locations. Use a putty knife to get rid of any excess then buff the cured area.
You can also utilize markers that contain wood discolorations which you can buy in your local hardware. These markers can be used to cure scratches in any area of your wood parquet flooring.
You can treat the area on your own if there is extreme damage to your parquet flooring. Use a masking tape surrounding the damaged location, and after that utilize a great sandpaper and sand off the damaged part. After sanding, re-stain the area and use a brand-new finish. Buff the affected part until you are satisfied with the result.
If you are still uncertain on where you want to put parquet wood for your flooring, you can evaluate why you are choosing parquet wood in the first place. If you have allergies or asthma, having parquet wood flooring will make you comfortable. After understanding the benefits of this parquet wood flooring, I https://www.havwoods.com think you will be able to make a much better decision for your flooring restoration. Generally, parquet flooring is made up of little pieces of wood signed up with together to form different kinds of geometric patterns. Once the wood parquet flooring is set up effectively, inspect it thoroughly, and make sure that there are no gaps in any of the surface areas.

1 note
·
View note
Text
11 Creative Ways to Write About wood flooring
Engineered wood flooring provides the very best in charm and strength by using a mix of Havwoods International the very best wood available and modern technology. Conventional strong wood flooring is generally created by utilizing varying lengths of boards to guarantee resilience, while engineered wood can be set up utilizing the same-size boards for a more unified appearance throughout the home. There are several advantages to picking contemporary wood flooring, including strength and beauty.
What Is Engineered Flooring?
Engineered wood flooring is real wood laid over plywood. Each piece of flooring is designed for ideal strength by lying the plywood in a manner that optimizes the general resilience of the real wood utilized in the piece. All the standard options are available in an engineered wood option, consisting of hickory and oak, along with more contemporary, eco-friendly choices such as bamboo. When re-flooring your home, you can utilize this alternative to replace traditional wood to ensure a long-lasting option that looks just as beautiful as the conventional options.
The Benefits
Engineered wood flooring comes in numerous different thicknesses, and can be laid in various ways. For instance, thinner wood floors will need to be laid utilizing nails or other fasteners, while flooring that is over half an inch thick is set up as a drifting flooring, which indicates it needs no glue or fasteners. Like other kinds of flooring, engineered wood does have some standard maintenance that needs to be completed. Routine buffing and waxing can assist your wood floors shine for a prolonged time.
You might wish to keep in mind that engineered floorings can only be sanded and re-finished a couple of times, especially when going with boards with a leading layer that is thinner than one-half an inch. For hectic families with children and pets, choosing for thicker boards is constantly a great choice given that the wood will be longer long lasting and can be re-finished more times than thinner options. A hardy wood is likewise a great service when you have a busy household. Oak, bamboo and hickory are all really resistant and can last a long time even when there is a lot of indoor traffic in your house.
Installing Your Flooring
When choosing whether to install engineered wood flooring, you will also want to think about the installation itself and where you want hardwood floors placed in the house. Usually, wood is perfect for bedrooms, living rooms and other locations where there is little wetness. Every type of hardwood will warp if exposed to excessive wetness, consisting of both traditional wood and engineered flooring. With a little preparation, you can have a beautiful wood floor that lasts for the life of your home.

Engineered wood flooring uses the finest in charm and strength by using a combination of the finest wood modern-day and offered technology. Conventional strong wood flooring is generally produced by utilizing varying lengths of boards to guarantee resilience, while engineered wood can be set up utilizing the same-size boards for a more unified look throughout the home. Engineered wood flooring is real wood laid over plywood. Engineered wood flooring comes in numerous various thicknesses, and can be laid in various ways.
1 note
·
View note
Photo

Havwoods Belgium #willtonparketvloeren #parket #houtenvloeren #parquet #havwoods (at Ruddervoorde, West-Vlaanderen, Belgium)
0 notes
Photo

Bend the Rules of Design: Curved Application Solutions from Havwoods
Market-leading wood surface specialists, Havwoods, has developed and enhanced its collection to include new and innovative veneers that can be applied to curved surfaces – with the addition of the Elegante and PureVeneer ranges.
Offering versatility and flexibility, these groundbreaking collections offer architects, designers and homeowners the opportunity to create stunning designs, made from high-quality materials, which can be applied to curved surfaces such as walls, cabinetry and furniture.
The 3-dimensional Elegante Veneer sheets introduce beauty in intricate shapes that add intrigue to spaces. The grain structures of different timber species are expertly recreated in stunning, colour consistent veneers which are then meticulously milled in the Italian countryside to create stunning profiled sheets that have the flexibility to be used upon curved sub-structures.
The low-density structure means that the veneers are extremely lightweight compared to an alternative wood equivalent, resulting in a more amenable and flexible product that can be fixed onto walls, furniture, cabinetry and subtly curved surfaces. The range is made up of 10 colours and 3 different constructions, with the option for custom designs as well.
Part of the PurePanel collection, the PureVeneer sheets from Havwoods are pre-finished, flat sheet veneers that offer fantastic flexibility to create stylish and unique interiors for both residential and commercial spaces.
Versatile and ready to use, the sheets offer the same distinctive look and feel as solid wood but are a more affordable and time-saving option. Coloured to complement some of Havwoods’ most popular flooring designs, customers have a choice of 9 finishes. The collection includes everything from the rich tones of Walnut and Vernon to the sandy hues of Artenay and Paron.
Havwoods’ curved products are crafted using advanced techniques that ensure flexibility without compromising on strength or durability. The panels and sheets can easily conform to the contours of curved walls and furniture, whilst providing a smooth and professional finish. Designed to withstand the rigours of everyday use, the collections are guaranteed to maintain their integrity and appearance over time.
With an array of products suited to a variety of surface applications, Havwoods’ product selection offers both traditional and contemporary designs in a range of colours, patterns and materials. From virtual appointments to showroom experts in a choice of five locations, the dedicated team works closely with every customer to ensure every detail of their project is met.
www.havwoods.com/uk [email protected] +44 (0)1524 737000 Pricing1 – 5. Elegante Veneers start from £817.95 per sheet 6. Artenay PurePanel Veneer start from £375.95 per sheet 7. Bayonne PurePanel Veneer start from £375.95 per sheet 8. Brienne PurePanel Veneer start from £375.95 per sheet 9. Walnut PurePanel Veneer start from £404.95 per sheet 10. Taize PurePanel Veneer start from £375.95 per sheet 11. Paron PurePanel Veneer starts from £83.95 per sheet
View the latest Woodbook here
0 notes
Text
Wilsonart buka bark

WILSONART BUKA BARK FULL
The table below lists the current Wilsonart board colors. We crafted our High Pressure Laminate (HPL) engineered surfaces to reflect the values of architects, designers, and end users. Long lengths are utilized to minimize the quantity of finger joints. And, whatever pattern and color you choose for your kitchen countertop, bathroom vanity, laundry room or garage worktop, the beauty and easy maintenance will be yours at a price you can celebrate. All veneers are premium architectural grade with fine crafted finger joints. Brazilwood Harvest Maple Buka Bark Boardwalk Oak Mangalore Mango Morelia. With almost four hundred stock items, RAMS Industries is offering a wide range of matching Wilsonart Edgebanding from stock in the most common sizes including Zero GlueLine Edgebanding. Wilsonart's Laminate Sheet in RE-COVER Buka Bark with Standard Fine Velvet Texture Finish provides enduring beauty like no other surfacing product. Consult Versteels entire Wilsonart Standard Laminates catalogue on ArchiExpo. Armstrongflooring.Wilsonart offers contemporary and trend-oriented surface designs for high-pressure laminate applications in North America. The collections can be installed over existing drywall or paneling and come with coordinating trim and molding options. Īrmstrong Flooring has latched onto the resurgence of wood on walls by suggesting that any of its engineered wood, such as TimberCuts (shown here in Earthen Copper and Gray Timber), or wood-look laminate planks can be installed on vertical surfaces. These interlocking panels offer an easy way to create a simple wood walls or intricate patterns.
WILSONART BUKA BARK FULL
The panels come in a variety of different widths and 14 different shades. View a full listing of all the Wilsonart Collection stocked Edgebanding parts by Doellken. The collection is comprised of new and reclaimed planks, both solid and engineered, and all milled to today's tolerances. Havwoods International, a UK-based supplier of engineered hardwood planks, recently introduced the Vertical, a collection of wood planks that can be installed on both walls and ceilings. Note the array of 'Woodgrain' product options online, which includes Buka Bark (pictured here). In the 1950s, laminate was an esteemed household material, prized for its durability and decorative qualities. WILSONART Buka Bark 7982 Fine Velvet Texture FINISH 7982-38. Ralph Wilson, Sr., the founder of Wilsonart, designed and built the Wilson House in Temple, Texas, in 1959, a mid-century modern home that was built to showcase creative new ways to use laminate in the home. Shop Wilsonart Buka Bark Fine Velvet Texture Laminate Brown Kitchen Countertop Sample (2-in x 3-in) in the Kitchen Countertop Samples department at Lowe's.com. Surfaces manufacturer Wilsonart, well known for its flooring, also makes laminates for walls.

0 notes
Text
Inside Australia’s Most Beautiful Live-Work Space
Inside Australia’s Most Beautiful Live-Work Space
Architecture
by Amelia Barnes
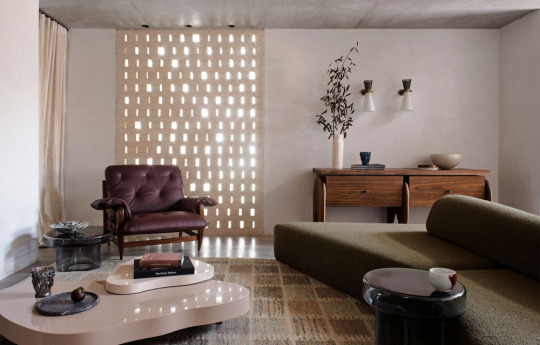
Curtains: Linen curtains from Homelife Furnishings (Kyoto fabric Gran colour). Wall opening detail: Natural Brick Co. using Lutyens Bricks. Rug: Scandinavian Collection, Design 01, from Cadrys Contemporary. Coffee table: This vintage Roche Bobois freeform coffee table was bought from a local Sydney dealer called The Vault. Glass side tables: Miniforms Soda Side Table in petrol from James Richardson Furniture. Armchair: Vintage Jean Gillon for Italma Wood Art Easy Lounge Chair, reupholstered by Demuz Design (using leather from the Elmonordic range from InStyle). Sofa: CDF Studio (made using InStyle’s Cocoon fabric in Glenn colour). Wall sconces: 27hundred. Grey marble plate from Fred International. Glass vase from Palmer and Penn. Photo – Anson Smart. Editorial styling – Claire Delmar
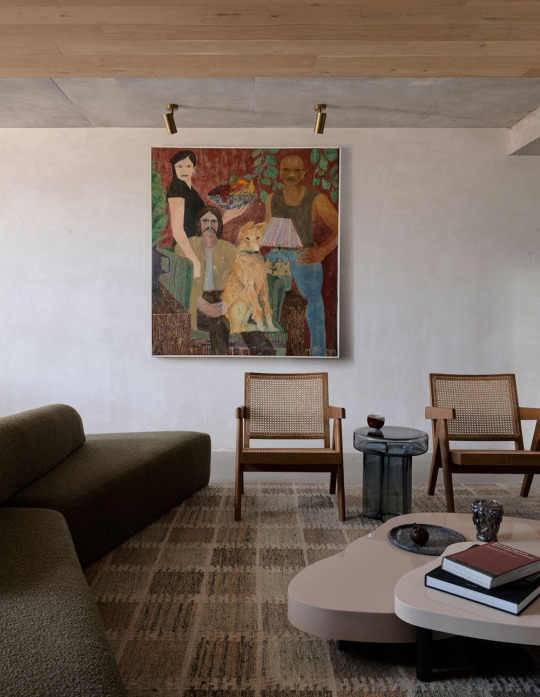
Rug: Scandinavian Collection, Design 01, from Cadrys Contemporary. Coffee table: Vintage Roche Bobois freeform coffee table bought from The Vault Sydney. Glass side tables: Miniforms Soda Side Table in petrol from James Richardson Furniture. Armchair: Vintage Jean Gillon for Italma Wood Art Easy Lounge Chair, reupholstered by Demuz Design (using leather from the Elmonordic range from InStyle). Sofa: CDF Studio (made using InStyle’s Cocoon fabric in Glenn colour). Wall light: Snoot in a Can Mini (in brass) from The Lighting Guild. Artwork Justin Williams, Wolfhound Interior, 2020 courtesy of the artist and COMA, Sydney. Chairs: Pierre Jeanneret Easy chair in Natural Teak from Tigmi Trading. Photo – Anson Smart. Editorial styling – Claire Delmar
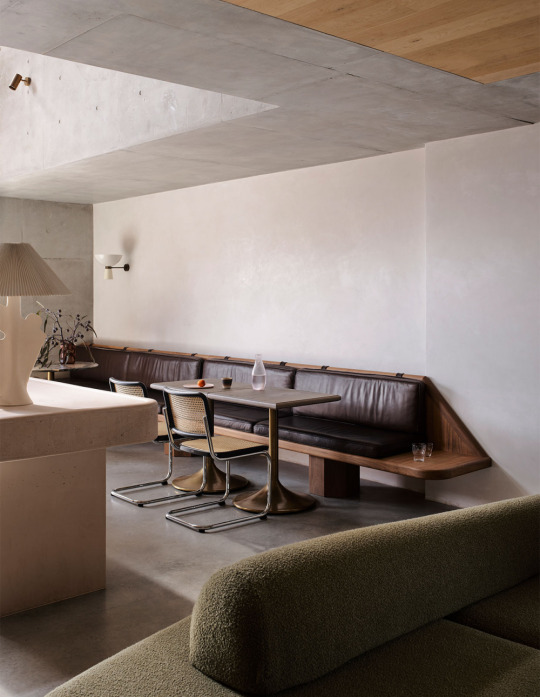
Banquette seating accommodates the practice’s team of 24. Photo – Anson Smart. Editorial styling – Claire Delmar
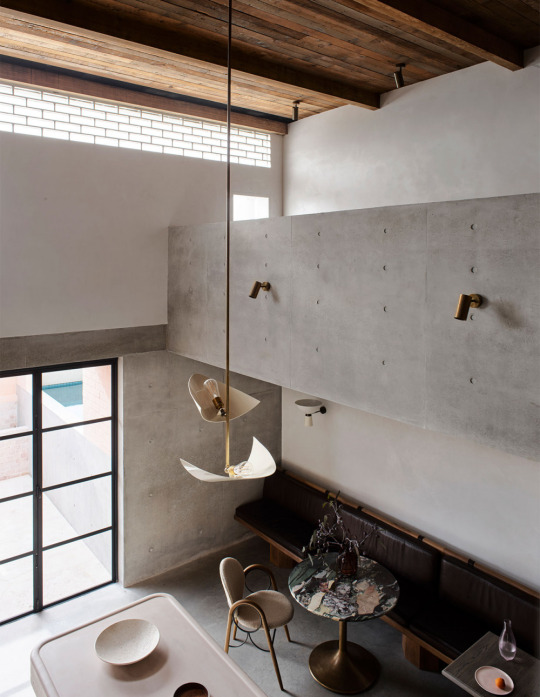
The building is the self-designed headquarters of design studio Alexander & Co, which is also occasionally used for entertaining after hours by the practice’s principal Jeremy Bull and marketing director Tess Glasson, who live in a separate house next door with their four children. Photo – Anson Smart. Editorial styling – Claire Delmar
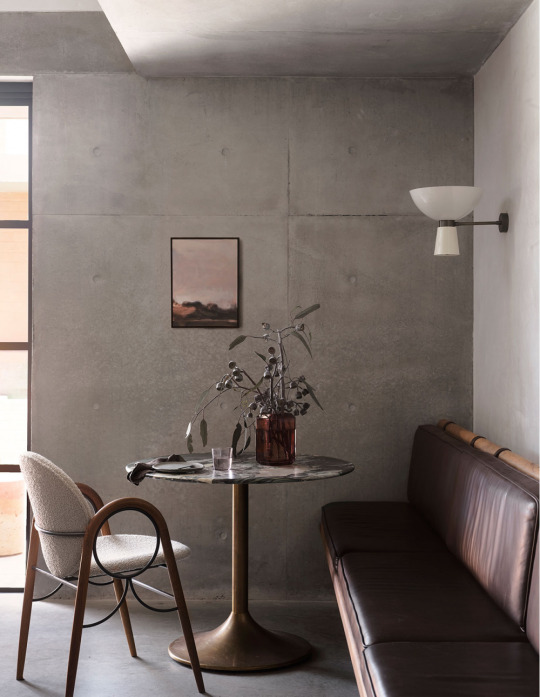
Artwork: V19 Reimagining by Greg Wood by OTOMYS Contemporary. Wall sconce: Custom wall light from 27hundred. Banquette: CDF Studio (upholstered in Tundra leader (colour Caribou) from InStyle. Custom table made using ‘Four Seasons’ marble by Worldstone. Vase: Jewel Vase designed by Louise Roe from Spence & Lyda. Chair: Arkade Dining Chair designed by Nanna Ditzel by Brdr. Krüger from Fred International. Photo – Anson Smart. Editorial styling – Claire Delmar
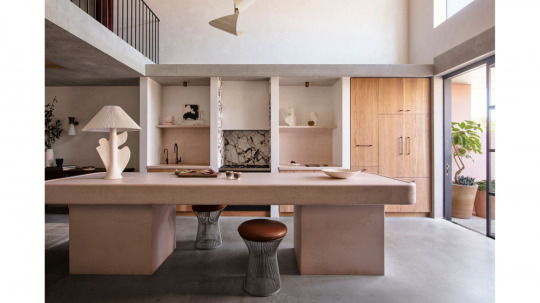
Bench surface/finish: Custom kitchen island made from a custom cast from Concrete Bespoke. Joinery: Jonathan West. Joinery hardware: Joseph Giles Irvine’ Solid Brass Cabinet Pull from English Tapware. Stone slab splashback: Calacatta Viola from Worldstone. Wall finish: Proyalbi rendered wall finish. Pendant light: Custom designed by Alexander &CO. Bird pendant from The Lighting Guild. Wall light: Snoot in a Can Mini (in brass) from The Lighting Guild. Table lamp: Lady ’79 ceramic sculptural lamp with custom pleated shade from Sarah Nedovic Gaunt. Pink ceramic plates Studio Enti x Alexander &CO. collaboration. Dining chair: S32 dining chairs by Anibou. Knoll ‘Platner’ stool. Artwork Justin Williams, Wolfhound Interior, 2020 courtesy of the artist and COMA, Sydney. Artwork ‘Persona’ by Maria Kostareva from Curatorial &Co. Stacked pink ceramic bowls Studio Enti x Alexander &CO. collaboration. Sculptural vessel and bowl both from Studio Cavit. Brass sculpture from Utopia Art SydneyVase from Ondene. Tapware: City Plus Kitchen mixer in Aged Iron from Brodware Splashback: Calacatta Viola from Worldstone. Pendant light: Custom designed by Alexander &CO. Bird pendant from The Lighting Guild. Lady ’79 ceramic sculptural lamp with custom pleated shade from Sarah Nedovic Gaunt. Bowl from Greg Natale. Photo – Anson Smart. Editorial styling – Claire Delmar

Flooring: Scala Crazy Paving from Eco Outdoor. Wall finish: Rendered wall finish and custom colour by Ludi Braga Interior. Tiles: Musk Pink Tumbled Subways – Sydney Tile Gallery. Outdoor shower and ice bath: Customised brass cold outdoor Shower from Slightly Garden Obsessed. Outdoor furniture: Hima Series by Re. Studio Collective. Terracotta pots from Garden Life. Photo – Anson Smart. Editorial styling – Claire Delmar
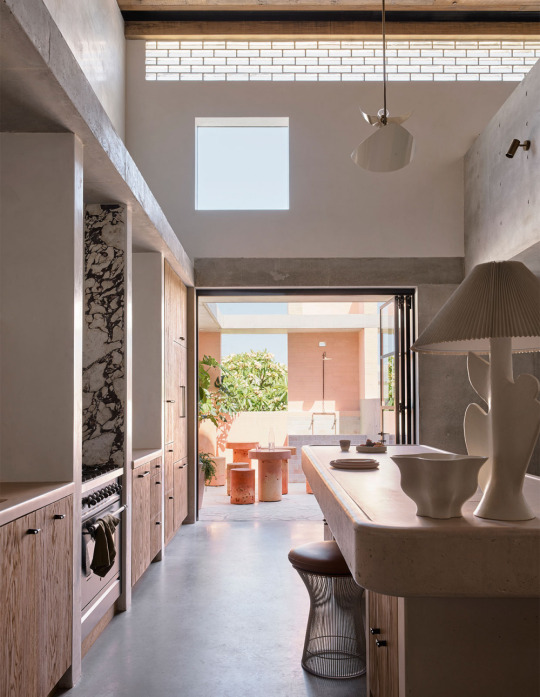
Among references showcased throughout are old chapels and churches with their tonal palettes, double-height volumes, and limestone and sandstone walls that appear to erode away over time. Photo – Anson Smart. Editorial styling – Claire Delmar
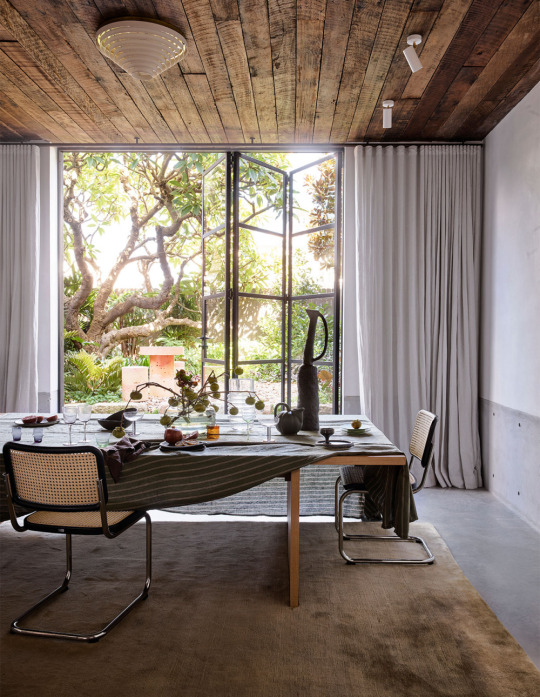
Rug: The Rug Establishment. Dining table: American Oak. Custom Designed by Alexander &CO. Tablecloth: from InBedStore. Dining chair: S32 dining chairs from Anibou. Curtains: Basement: Linen curtains from Homelife Furnishings (Mokum Kyoto fabric – colour ricepaper). Wall finish: Proyalbi rendered wall finish. Ceiling light: Custom wall lights from The Lighting Guild. Ceiling spotlights: Custom wall lights from The Lighting Guild. Ceiling Timber: Reclaimed Hardwood from old house. Landscaping: Dangar Barin Smith. Photo – Anson Smart. Editorial styling – Claire Delmar
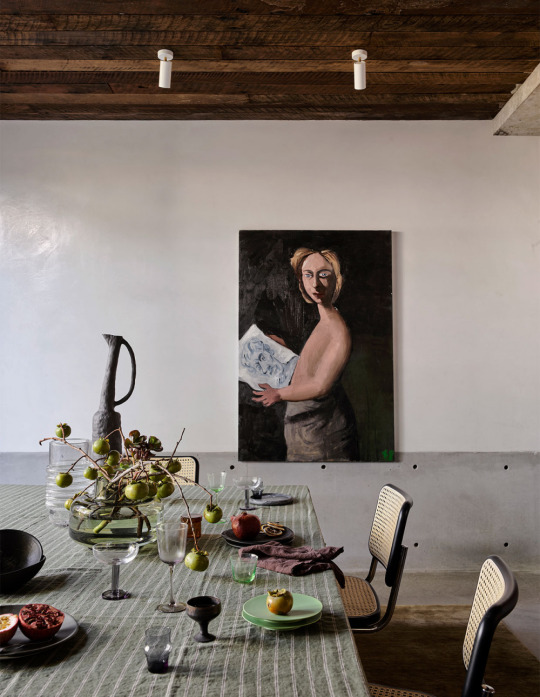
Wall finish: Proyalbi rendered wall finish. Ceiling spotlights: Custom wall lights from The Lighting Guild. Ceiling timber: Reclaimed hardwood from old house. Rug: The Rug Establishment. Dining table: American Oak, custom designed by Alexander &CO. Tablecloth: from InBedStore. Dining chair: S32 dining chairs from Anibou. Large Sculpture from Curatorial And Co. Clear Glass Vase And Coupes from Manyara Home. Green Glass Vase from Marimekko Australia. Green Glasses And Plates from Spence and Lyda. Photo – Anson Smart. Editorial styling – Claire Delmar
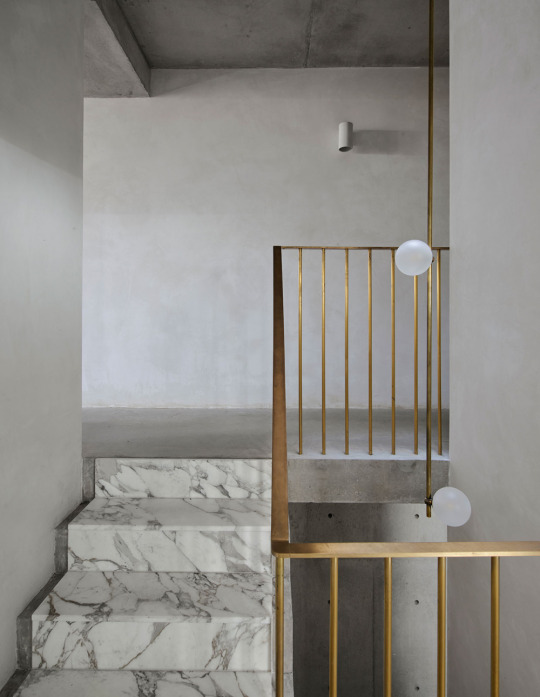
The project was largely constructed in seven months. Photo – Anson Smart. Editorial styling – Claire Delmar
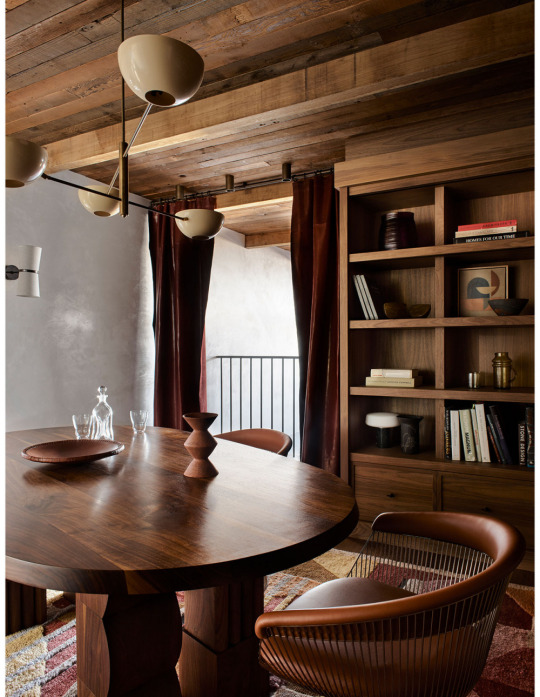
Rug: Mid-century Collection, Design 04, from Cadrys Contemporary
Table: Custom designed walnut kidney table by Alexander &Co and made by Hugh McCarthy Design. The Platner chairs were bought first and the shape houses these chairs well. We also love the totem table legs. Chairs: Knoll ‘Platner’ armchairs. Pendant light: Custom pendant from 27hundred. Floor: Oak Karkor timber floorboards by Havwoods. Ceiling: Reclaimed oregon from Swadlings. Carafe from Great Dane Furniture. lasses from Cult Design. Bowl from Ondene. Ceramic sculpture by Tania Rollond. Leather Curtains: made on collaboration with Charlie Charbel from Home Upholstery. Artwork ‘Dusty View’ by Denise Hojdyssek. Artwork Jack Lanagan Dunbar, Leipzig Work on Paper, 2019, courtesy of the artist and COMA, Sydney. Photo – Anson Smart. Editorial styling – Claire Delmar
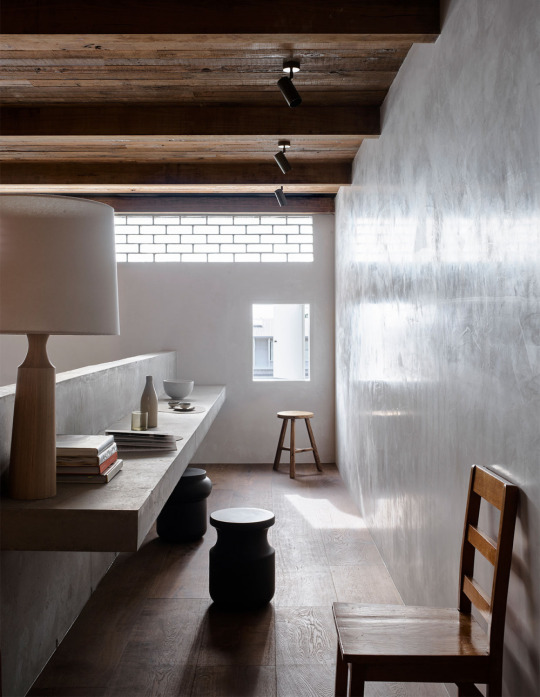
Desk/bench: Custom Designed by Alexander &CO. and formed by Fairweather Construction. Table lamp: Derome Column Table Light by Pinch from Spence & Lyda. Stools: Dot Stools designed by Christophe Delcourt from Ondene. Timber stool: Abode Thin Top Stool by Noble Souls from Coco Republic. Pine Chair: A family heirloom piece found at or family holiday house and made by Principal Jeremy Bull’s grandfather in the 1970s. Window detail: Obeco Glass bricks. Ceiling lights: Custom Snoot in a Can Mini (dark aged brass) by The Lighting Guild. Flooring: Oak Timber (Karkor) from Havwoods. Ceiling: Reclaimed oregon from Swadlings. Photo – Anson Smart. Editorial styling – Claire Delmar
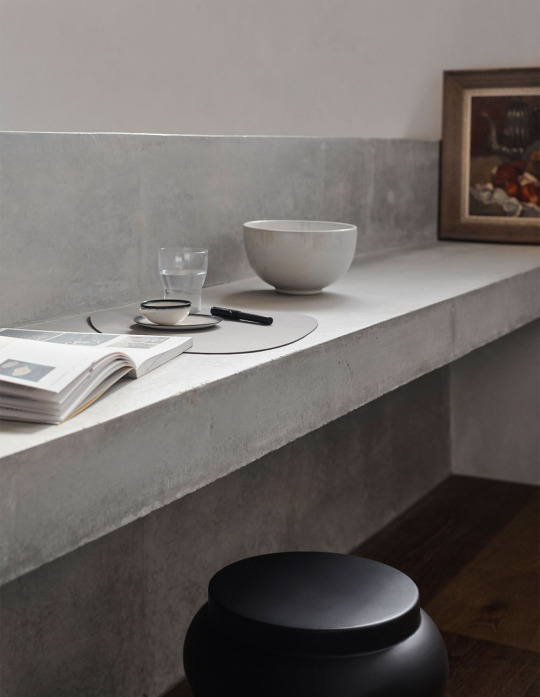
Vase, cup, saucer and bowl all from Spence & Lyda. Photo – Anson Smart. Editorial styling – Claire Delmar

The steam shower.Shower tapware: Brodware. Tiles: Rosso Crema Tiles from Teranova Tiles. Towel rail: Yokato Single Towel Rail from Brodware. Side table: Marble table from Manyara Home. Photo – Anson Smart. Editorial styling – Claire Delmar

Curtains: Linen and Velour curtains Mokum – Vintage Deux 13052 – PEACH 181 & Mokum Kyoto fabric colour ricepaper by HomeLife Furnishings. Floor: Reclaimed hardwood timber from Ironwood. Ceiling finish: Untreated pine from Swadlings. Wall light: Anchor Ceramics. Rug: Armadillo &Co. Vessels by Tania Rollond. Textured bowl from Paola Paronetto Creations. Sculpture from Curatorial and Co. Lumpy Vase by Jordan Fleming. Bed: District bed by District Eight. Bedside table: (joined as part of District Eight bed design). Bed linen: Bedding from Ondene. Floor lamp: Lamp from The Vault Sydney. Photo – Anson Smart. Editorial styling – Claire Delmar
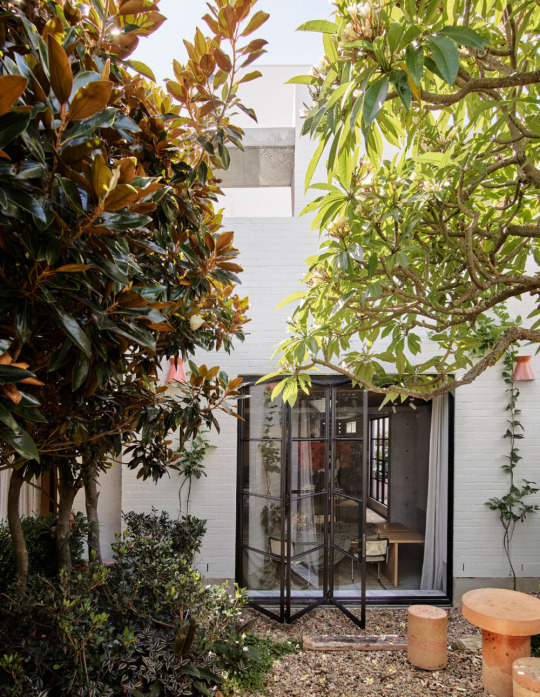
Landscaping: Dangar Barin Smith. Outdoor furniture: Hima Series by Re. Studio Collective. Door frames: Empire Steel. Building paint colour: Dulux White Century, low sheen. Photo – Anson Smart. Editorial styling – Claire Delmar
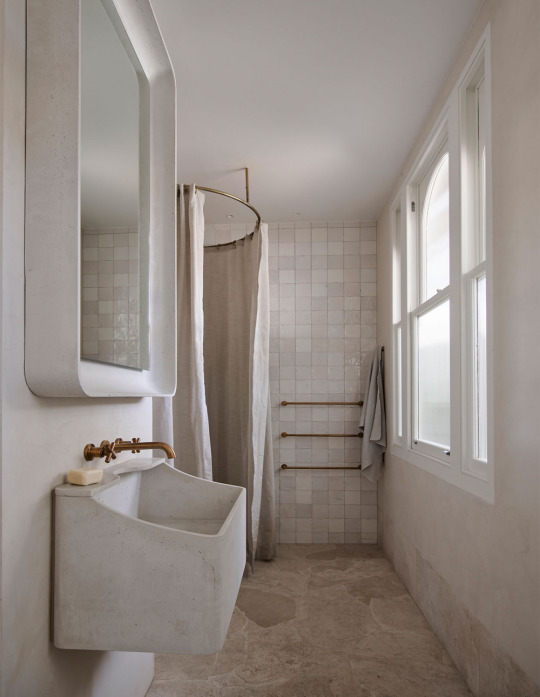
Vanity: Custom designed by Concrete Bespoke. Tapware: Aged Brass Yokato from Brodware. Tiles on back wall: Kasbah white Gloss tile from Surface Gallery. Shower curtain: Homelife Fabric – Luiz LikeLinen – Colour 20 Nature. Towels: from Polite Society. Flooring: Scala Crazy Paving by Eco Outdoor. Photo – Anson Smart. Editorial styling – Claire Delmar
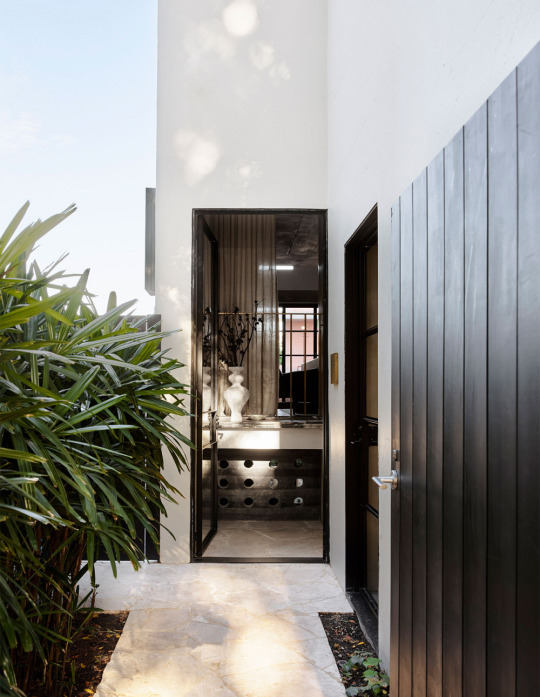
Entry bench: Custom designed by Alexander &CO. and made using ‘Four Seasons’ marble by Worldstone. Rammed Earth panel (carbon neutral) by – Natural Brick Company. Vase/Vessels: Chalk Horse Gallery and Curatorial And Co. Flooring: Scala Crazy Paving by Eco Outdoor. Landscaping: Dangar Barin Smith. Photo – Anson Smart. Editorial styling – Claire Delmar
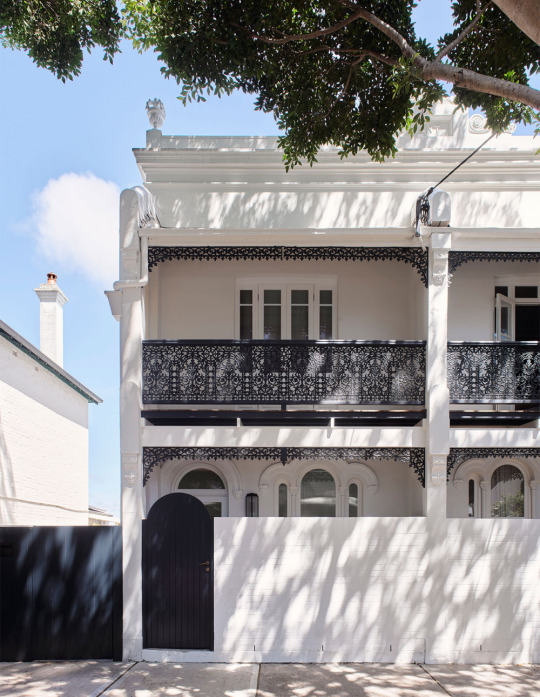
The restored facade. Paint colour: Dulux White Century, low sheen. Photo – Anson Smart. Editorial styling – Claire Delmar
Principal Jeremy Bull and marketing director Tess Glasson, both of Alexander &CO, were always interested in purchasing the house next door to their Bondi Junction property, should it ever come up for sale. When it finally did 10 years later, they saw a rare opportunity to buy the property and convert this into a workspace of sorts.
‘We were looking for commercial properties, and we thought we don’t know how this will work, but let’s buy it and build a house “thing” that we can use to show clients through, and provide a working from home HQ/showpiece,’ says Jeremy.
That was the initial plan, but with Covid normalising more unorthodox working arrangements, Tess and Jeremy decided to make this their team’s permanent business headquarters.
‘It’s a house, it’s a residential showcase, and a working from home HQ. Broadly our workforce moves in and out, works from home, and comes in as they need to,’ explains Jeremy.
The space is also used for industry events, and occasionally for entertaining out of hours by Jeremy, Tess, and their four children who spill over from their house next door!
Works commenced on Alexander House in February 2020, which saw the previous house on site replaced with a new four-storey interior behind the original facade.
The floor plan now contains an open-plan with banquette seating to accommodate the practice’s team of 24; a voluminous basement area with workstations and materials; breakout spaces for meetings and quiet work; and three bathrooms. There’s also additional ‘wellness’ amenities, such as a steam room, outdoor shower, ice bath and pool.
As principal architect of the project, Jeremy’s vision was for a ‘safe space for reflection, experimentation and to nurture the creative spirit.’ This concept is reflected in the interiors, which incorporate a number of prototypes, reimagined works from previous projects, bespoke pieces created in collaborations with local craftspeople; and never-before-seen material applications.
A small sample of these include a series of outdoor furniture made in conjunction with Re. Studio Collective using recycled building waste from the original building and a rammed earth technique; the first ever use of Lutyens Bricks from Natural Brick Co; custom furniture by Hugh McCarthy and Athol Wright of CDF Studio; and lighting pendants made in collaboration with Shaun Dudley of The Lighting Guild, including a seven metre long pendant that connects all four levels.
‘The house is sort of a random menagerie of things we’ve always wanted to own for ourselves,’ says Jeremy.
Among the various influences referenced throughout are old chapels and churches, with their tonal palettes, double-height volumes, and limestone and sandstone walls that appear to erode away over time. The monolithic pink concrete table by Concrete Bespoke (which weighs 500kg and was craned in to the space) is also similar in form to an altar.
‘Although falling under one story or narrative, each of the rooms is quite specifically different in terms of techniques, materials and details,’ Jeremy says.
Sustainability was another key consideration, resulting in two underground tanks with a total water storage of 22,000 litres; a solar system that generates up to 45kWh of power daily; a Tesla Powerwall battery; and two underground Subpod worm farms processing up to 30 litres of food waste weekly.
Overall, the biggest ambition of this project lies in its deliberate ambiguity. Not simply a gorgeous project, Alexander House is an architectural showcase – a purpose-built live-work set up aiming to challenge preconceptions of home, family, and work.
1 note
·
View note
Photo

Astute Analytica published a new report on the Global Engineered Wood Market, the research study offers analysis and detailed insights on key market dynamics include growth drivers, restraint factors, challenges, opportunity analysis, and trends. The research report also includes a detailed analysis of market segmentation, competitive landscape, market vendors and estimated market size in qualitative and quantitative methods.
The global Engineered Wood market is anticipated to witness a remarkable growth at substantial CAGR of 6% over the forecast period i.e., 2021-2027. In the past years, the global Engineered Wood Market has shown a significant growth rate and is projected to display a positive development in the upcoming years. The research report offers a thorough and detailed analysis of key market players that registered an active participation in the global Engineered Wood Market.
To know more about report scope and depth of data heads analyzed, request for Sample @ https://www.astuteanalytica.com/request-sample/engineered-wood-market
The research study includes the chapters that explains about operating business segments, key strategic developments, product portfolio and business performance. Companies profiled in the Engineered Wood Market are A&M Flooring, ALAMCO Wood Products, LLC, Boise Cascade Company, Celulosa Arauco y Constitución S.A, D.R. Johnson Wood Innovations, Daiken, Eagle Plywood Specialties, FraserWood Industries Ltd., Georgia-Pacific Wood Products LLC, Hardel Mutual Plywood Corporation, Havwoods, Huber Engineered Woods LLC, Louisiana-Pacific Corporation, Natron Wood Products, Norbord Inc., Nordic Homeworx LLC, Pacific Woodtech Corporation, Patrick Industries, Incand among other prominent players. Companies are adopting various business strategies such as product launches, business expansions, mergers & acquisitions, joint venture and collaborations to gain a major market share in the industry.
The global Engineered Wood market is segmented on the basis of type, application, and end-user. These segmentations are further categorized to study the market in detail.
0 notes
Photo

Havwoods Belgium #willtonparketvloeren #havwoods #lamelparket #parket#massiefparket #houtenvloer (at Ruddervoorde, West-Vlaanderen, Belgium)
0 notes
Photo

Havwoods Exhibits for the First Time at the Surface Design Show
Leading wood surface specialist, Havwoods, is excited to be exhibiting for the first time at this year’s Surface Design Show in London between 6 – 8 February 2024.
A renowned event for architects, suppliers and designers, Havwoods will be showcasing a selection of its newest and most innovative collections including the new Elegante Veneers, Simplista and Hushwood Acoustics ranges. New for 2024, the international brand is expanding its portfolio to offer wood that works beyond the floor, providing an array of surfaces for a variety of applications.
Hushwoods Acoustics
A new name in acoustic solutions, the Hushwood Fiber and Hushwood Flute products are suitable for both ceilings and walls. The Hushwood Fiber panels are composed from 100% natural materials using water, wood fibre and cement, and come in a choice of four monochrome colours. For those with specific requirements, customers can also order the panels in any RAL colourway. As well as being anti-allergenic, breathable, effective at sound insulation and absorption, the panels are also fire rated – and therefore suitable for commercial spaces.
Hushwood Flute panels are made from reconstituted veneer from fast-growing and sustainably produced Ayous trees. Customers have a choice of six colours, all of which offer improved sound quality and strong visual appeal.
Elegante Veneers
Striking and versatile, the new Elegante Veneers range is a truly eye-catching addition to Havwoods’ portfolio. Taking wood surfaces to another level, the three-dimensional panels are made from ALPI veneer from Ayous trees which offer a grain neutral timber that can be easily coloured and processed to replicate any timber species. The result is a unique and colour-consistent flexible surface solution in a choice of 12 colours, 15 shapes and 3 constructions. With a choice of Fresato (milled), Costato (ribbed) and Ondato (waved), each surface can be personalised to suit every preference.
Simplista
Designed to complement the dynamic Elegante Veneer’s range, but with a more customisable aspect, Simplista incorporates Havwoods’ most popular profiles in Wave, Milled and Ribbed formats into a collection of paintable MDF surfaces. Providing a flexible surface for multiple applications – including walls, ceilings, cabinetry, furniture and more – Simplista is also available in Fire rated and moisture resistant MDF to order or standard MDF straight from stock.
“We are delighted to be able to share our extensive and varied range of surface products to an international audience at this year’s show. It is an exciting year for the brand as we’ve developed our portfolio to go above and beyond timber flooring to offer a range of products for both structural and decorative purposes across an array of applications.”
Anthony Scott, Global Product & Innovation Director at Havwoods
For further information contact us on 01524 73700 or visit www.havwoods.com/uk
0 notes
Text
The Power of Contrast in a Newly Refurbished Georgian Terrace House
This beautiful Georgian terrace house (set in the Lansdowne Garden conservation area in the heart of Stockwell), has been recently refurbished by Havwoods. It now exudes a dark eye-catching character, but it’s the contrasts within that really caught my eye. To me, there’s something deeply satisfying when dark contrasts with light. And even more so...
The post The Power of Contrast in a Newly Refurbished Georgian Terrace House appeared first on Dear Designer.
The Power of Contrast in a Newly Refurbished Georgian Terrace House published first on https://medium.com/@ConklinBros
0 notes
Text
House with a Curved Stair, Massachusetts
Middlesex County Colonial Residence, Massachusetts Real Estate, American Home Extension, Architecture Design
Newton Colonial Residence in The Berkshires
Dec 9, 2020
House with a Curved Stair
Design: Primary Projects
Location: The Berkshires, Massachusetts, USA
House with a Curved Stair
In 2018, our client, a growing family from Boston, purchased an unfinished, lake-side house in the Berkshires. The house had been framed and clad in 2006, but sat empty and unfinished for over ten years. At the time of purchase, the house was a shell with no interior walls, no plumbing, no heating, and no electricity.
Using the existing envelope as a constraint, Primary Projects doubled the planned number of bedrooms and bathrooms. The home’s original design—completed by another architect—had a perfunctory stair to the third floor that could only be accessed through the primary bedroom.
After studying several options, Primary Projects found that a switchback stair with a curved landing would allow for two private bedrooms on the second floor while: preserving code-mandated head-clearances, providing additional storage in the primary bedroom, creating sculptural interest in each adjoining room on level two, and minimizing its footprint on the third floor to allow for larger bedrooms. The stair, along with four new dormers, allows what would have been attic storage to be used as two additional bedrooms.
We helped the client to achieve the goal of modernizing their new home through a few simple, cost-effective moves: painting the house dark to emphasize it’s pure form, removing decorative shutters and divided lites from the windows, and giving the new features—the dormers & the porch—a quiet character that supports the overall composition.
How is the project unique? 1. Its not often that a client buys a property with a real estate listing that reads: “This is a really intriguing property. The shell of the house, deck, roof, electric and foundation were done circa 2006. And then the work slowed….or stopped. This waterfront home on Center Pond is waiting for you to come finish it. Priced with that in mind, a septic needs to be installed along with the plumbing, walls, kitchen and bathroom. The well is in place. This home finished will be amazing! Are you the one who is going to get this fantastic project finished?”
(And even though the interior had exposed OSB subfloors, open framing, etc, the real estate agent staged it: https://ift.tt/2Iz1Kke)
2. The property was sold as a 2-bed / 0-bath based on what was existed at that time. The original design, completed by another architect before being abandoned, was for a 2-bed / 2-bath. Through the introduction of a new stair and four dormers we were able to create a 4-bed / 3.5-bath for our client, nearly doubling the potential resale value of the home.
What was a key challenge & what was your solution? 1. Challenge In the existing condition, you could only access the third floor through the primary bedroom.
Solution After studying several options, we discovered that a switchback stair with a curved landing would: – Allow direct access to the third floor (with adequate head room) – Increase the size of the adjacent bedrooms – Preserve the existing window locations – Create new storage opportunities
2. Challenge In the existing condition, the third floor was meant to be used as an attic. The ceilings were too low and there were no views to the lake.
Solution Adding four dormers and raising the collar ties: – Creates two useable bedrooms with adequate ceiling heights – Opens up the views to the lake (and creates cozy reading nooks) – Adds light & allows for cross ventilation
3. Challenge The first floor couldn’t comfortably accommodate a generous living room and a traditional dining space.
Solution We worked with the owner to create a 13-foot long island that comfortably seats seven, and combines additional storage with face-to-face dining on the lake-side (and directly across from the island, we reused a large window the owner found in the basement to open up a new view to the lake).
4. Challenge The owners wanted to modernize the existing shell of the house, but needed any solutions to conform to their limited budget.
Solutions 1. Painted the house with dark colors—dark green with black trim—to mask traditional details that couldn’t easily be removed 2. Removed the decorative shutters & divided lites from the windows to simplify the clutter and open up the views 3. Ensured that the design of the new features—the dormers & the porch—complemented the existing house’s simple gabled form
Before:
House with a Curved Stair, Massachusetts – Building Information
Architect: Primary Projects
Project size: 4040 ft2 Site size: 19150 ft2 Completion date: 2020 Building levels: 4
Key products used: Countertops: Caesarstone Dishwasher: Bosch Faucets: Symmons Kitchen Sink: Kraus Oven: Samsung Paint: Benjamin Moore Refrigerator: Fisher & Paykel Toilets: Duravit Tile: Stone Source Wood Flooring: Havwoods International Windows: Andersen
Photography: Jane Messinger
House with a Curved Stair, Massachusetts images / information received 091220
Location: Newton, Massachusetts, USA
Massachusetts Buildings
Massachusetts Architecture
Massachusetts Architecture
Franklin County Justice Center, Greenfield, MA Design: Leers Weinzapfel Associates photograph © Brad Feinknopf Franklin County Justice Center Buildng in Massachusetts
Perles Family Studio, Jacob’s Pillow Dance, Becket Design: David Croteau of Flansburgh Architects photo : Robert Benson Photography Jacob’s Pillow Dance Building in Becket
Massachusetts College of Art and Design – Design and Media Center Design: Ennead Architects photograph © Peter Vanderwarker Massachusetts College of Art and Design Building
New York State Buildings
New York State Architecture – NY State
Olnick Spanu House, Garrison Design: Alberto Campo Baeza Contemporary New York House
HSU House, Ithaca Design:EPIPHYTE Lab, Architects
Holley House, Garrison Design:hanrahanMeyers architects
House in Austerlitz Design: anmahian winton architects
A classic Modern US house:
Farnsworth House
Comments / photos for the House with a Curved Stair, Massachusetts page welcome
Research and Materials Section of the MassDOT Highway Division
The post House with a Curved Stair, Massachusetts appeared first on e-architect.
0 notes