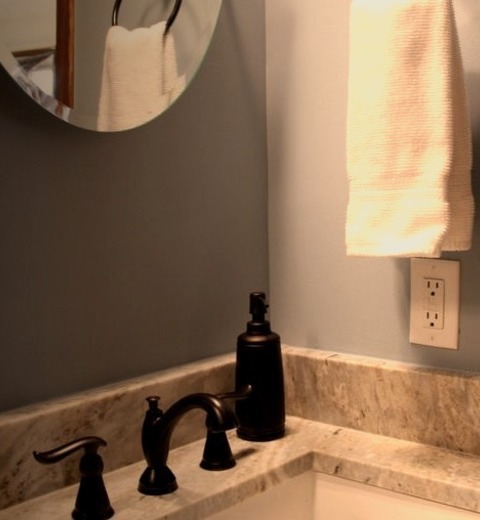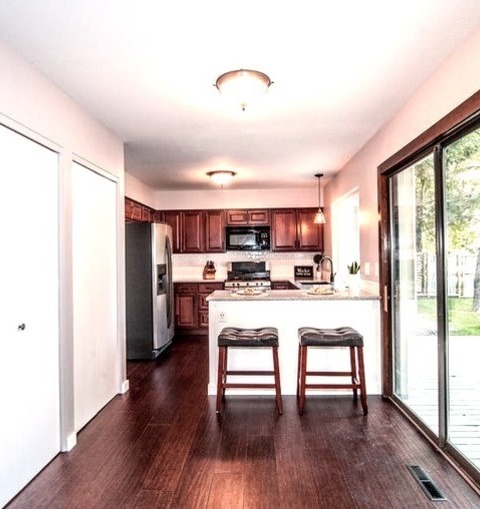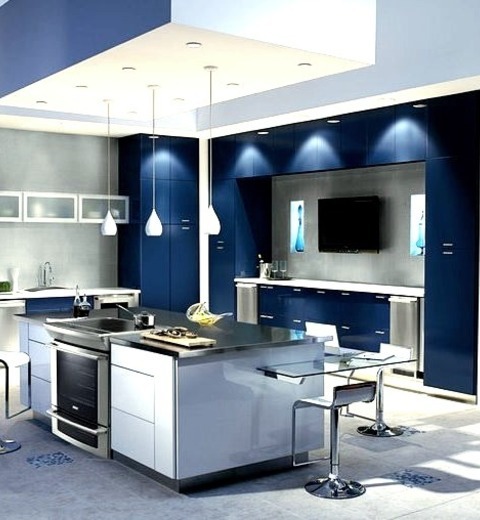#gray granite counter
Explore tagged Tumblr posts
Text
Kids Bathroom

Bathroom - medium-sized contemporary kids' ceramic tile bathroom design with dark wood cabinets, blue walls, an undermount sink, granite countertops, and recessed-panel cabinets.
#round bathroom mirror#his and hers#gray granite counter#his hers bathroom sink#oil rubbed bronze fixtures
0 notes
Photo

Contemporary Bathroom Corner shower - mid-sized contemporary 3/4 beige tile, gray tile and stone tile porcelain tile corner shower idea with shaker cabinets, medium tone wood cabinets, an undermount tub, a two-piece toilet, white walls, an undermount sink and granite countertops
#bathroom storage ideas#modern towel hook#gray granite counter#light over mirror#bathroom cabinets#bathroom
0 notes
Photo

Transitional Kitchen - Kitchen A mid-sized transitional u-shaped kitchen with a dark wood floor and a brown floor is shown in the photograph. It has an island, an undermount sink, raised-panel cabinets, dark wood cabinets, granite countertops, a white backsplash, and a porcelain backsplash.
#small kitchen ideas#kitchen storage ideas#wide plank wood flooring#gray granite counter#wide plank flooring#small space kitchen
0 notes
Photo

Baltimore Transitional Kitchen Inspiration for a small transitional single-wall medium tone wood floor and brown floor enclosed kitchen remodel with an undermount sink, raised-panel cabinets, dark wood cabinets, no island and granite countertops
#gray granite counter#butler's pantry#dark hardwood cabinets#dark wood butler's pantry#dark wood cabients#large butler's pantry#enclosed
0 notes
Photo

Home Bar - Midcentury Home Bar An undermount sink, flat-panel cabinets, dark wood cabinets, granite countertops, white backsplash, ceramic backsplash, and a black countertop remodel of a small 1950s galley with a marble floor and seating area.
#decorative tile floor#textured wall tile#gray granite counter#dark granite countertop#decorative tile flooring
0 notes
Text
i was on zillow today, fantasizing about being able to live somewhere, when i came across the listing for my childhood home. it wasn't active/being sold, but it was on there with some pics of the interior. and my GOD. THEY MADE HER UGLY. THEY TOOK HER RUSTIC PUSSY OUT. WHAT THE FUCK
#i'd share pics if it didn't dox me a little#but it's SO SAD#PLS#i needed to see her... curiosity got me. i dream of this house genuinely nearly every night#but like. oh my god.#this is probably for the best bc it means i cant romanticize about buying this home again one day and expecting it to look at all like#it did#but they literally took down to bare bones and reshaped her and ohh my god#babes there was so much gorgeous wood work in that house#there was an accent exposed brick wall in the living room#the open layout was still closed off Enough to feel like separate rooms. but they opened it even more#AND THEY TOOK AWAY THE BARSTOOL/COUNTER AREA ?? IM SO CONFUSED#WHY WOULD U DO THAT#YOU COULD SIT AT THIS GORGEOUS BLACK GRANITE COUNTER AND EAT SITTING IN THE LIVING AREA AS SOMEONE YOU LOVE SERVED YOU A MEAL DIRECTLY FROM#THE KITCHEN#i'm not genuinely bent out of shape about this btw. i just had to share this somewhere sldkjfdskl#people will buy YOUR childhood home and make it ''''MODERN.'''' it will happen one day to YOU#they will paint the walls GRAY & take the pussy out of her TOO (the walls were warm deep yellows/oranges/reds. bedrooms were lighter blues)#THEY TOOK AWAY THE WARM COLORED TILES OF THE LIVING AREA AND REPLACED IT WITH UGLY WOOD FLOORING ???#THEY REMOVED THE MOLDINGS ENTIRELY ??#NO MORE WINDOW LEDGES ??????#WHAT WAS HAPPENING HERE#praying that these were In Progress pics and somebody has returned love to this home since bc. my god#again vague for my own safety but i moved out within the last decade and the home was resold in the last 5 or so years and thats when these#pics r from i think. so they've had time to fix her since#and boy was she a fixer upper after the horrors that happened inside those walls </3 ASLKDFJSAK#i should literally just write about this and instead i'm posting on tumblr#yeah that's life. that's being a tumblrina writer.#personal#.txt
3 notes
·
View notes
Photo

Master Bath Austin Inspiration for a mid-sized Mediterranean master bathroom remodel featuring a trough sink, granite countertops, and blue walls with black tile and porcelain tile.
#antique mirror#porcelain tile#granite counter#moroccan style#moroccan doors#benjamin moore shaker gray#1594#mirabelle edenton
0 notes
Text
Home Bar Single Wall

Mid-sized traditional single-wall wet bar design example with recessed-panel cabinets, dark wood cabinets, granite countertops, gray backsplash, and subway tile backsplash.
0 notes
Photo

Home Bar Single Wall Mid-sized traditional single-wall wet bar design example with recessed-panel cabinets, dark wood cabinets, granite countertops, gray backsplash, and subway tile backsplash.
0 notes
Text
Kitchen in Boston

Inspiration for a mid-sized timeless l-shaped medium tone wood floor open concept kitchen remodel with an undermount sink, shaker cabinets, white cabinets, granite countertops, white backsplash, subway tile backsplash, stainless steel appliances and an island
#granite kitchen counters#traditional kitchen cabinet ideas#medium hardwood flooring#gray granite countertops#kitchen storage ideas#kitchen storage#shaker cabinet ideas
0 notes
Photo

Great Room - Kitchen Mid-sized trendy l-shaped cement tile floor open concept kitchen photo with a drop-in sink, flat-panel cabinets, blue cabinets, granite countertops, stainless steel appliances and an island
#gray flat panel kitchen cabinets#black granite kitchen counter#flat panel blue cabinets#cement tile flooring#gray flat panel cabinets#blue and gray kitchen#blue and gray ktichen ideas
0 notes
Photo

Home Bar - L-Shape Mid-sized beach style wet bar design example with a drop-in sink, shaker cabinets, gray cabinets, granite countertops, multicolored backsplash, and mosaic tile backsplash.
0 notes
Photo

Transitional Kitchen in Orange County Enclosed kitchen - mid-sized transitional u-shaped porcelain tile enclosed kitchen idea with an undermount sink, shaker cabinets, white cabinets, granite countertops, gray backsplash, ceramic backsplash, stainless steel appliances and no island
#white transitional kitchen#black white gray kitchen#black granite counter#gray tile backsplash#glass tile backsplash#gray and white transitional kitchen
0 notes
Photo

Enclosed - Kitchen Inspiration for a large contemporary l-shaped light wood floor enclosed kitchen remodel with an undermount sink, shaker cabinets, white cabinets, granite countertops, yellow backsplash, mosaic tile backsplash, stainless steel appliances and an island
#white shaker cabinetry#backless bar stools#gray granite counter top#kitchen counters granite#contemporary home design#yellow tile backsplash#yellow geometric tile
1 note
·
View note
Photo

Traditional Kitchen Inspiration for a large timeless u-shaped light wood floor kitchen pantry remodel with a farmhouse sink, raised-panel cabinets, beige cabinets, granite countertops, beige backsplash, stone tile backsplash, stainless steel appliances and an island
0 notes
Photo

3/4 Bath - Transitional Bathroom Inspiration for a large transitional 3/4 white floor, gray walls, multicolored tiles, matchstick tiles, and porcelain tile bathroom remodel with granite countertops and a vessel sink.
#gray and white tile#bathroom granite counter#white shower gray tiles#beaded chandelier#recessed light in shower
0 notes