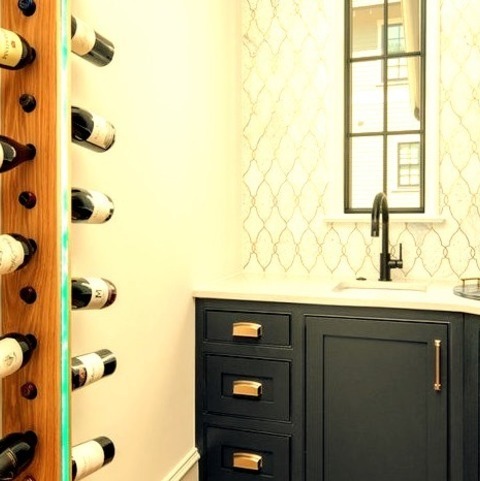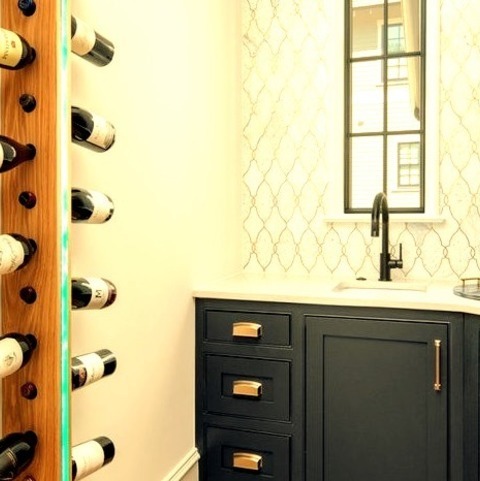#full tile backsplash
Explore tagged Tumblr posts
Photo

Great Room - Traditional Kitchen Mid-sized traditional l-shaped open concept kitchen with recessed-panel cabinets, solid surface countertops, a white backsplash, and a backsplash made of subway tiles.
#grey raised panel cabinets#full tile backsplash#kitchen decor#kitchen#white and grey kitchen#stainless steel#kitchen design ideas
0 notes
Text
Laundry Closet Portland Maine

Photo of a small, single-wall, transitional laundry closet with a linoleum floor and shaker cabinets, white cabinets, beige walls, and a side-by-side washer and dryer.
#grey porcelain tile backsplash#laundry#stainless steel appliances#slanted ceiling#chrome faucet#full tile backsplash
0 notes
Text
Transitional Kitchen

Mid-sized transitional kitchen remodeling ideas with a u-shaped porcelain tile enclosed design, an undermount sink, raised-panel cabinets, white cabinets, granite countertops, a multicolored backsplash, a mosaic tile backsplash, stainless steel appliances, and no island.
#window over sink#black granite countertops#medium wood ceiling#full tile backsplash#mosaic tile backsplash
0 notes
Photo

Galley Home Bar
#Large modern galley wet bar design featuring a stone tile backsplash#an undermount sink#glass front cabinets#dark wood cabinets#quartzite countertops#and multicolored backsplash. workout room#open shelving#tile backsplash#shelf lighting#full tile backsplash#modern basement
0 notes
Photo

Wet Bar - Transitional Home Bar Mid-sized transitional l-shaped medium tone wood floor and brown floor wet bar photo with beaded inset cabinets, blue cabinets, quartz countertops, mosaic tile backsplash and white countertops
#custom wine rack#scullery#mosaic tile backsplash#second kitcen#led backlight#navy cabinets#full height tile backsplash
0 notes
Photo

Contemporary Kitchen New York Inspiration for a large, modern galley kitchen remodel with beige floors, porcelain tile backsplashes, undermount sinks, flat-panel cabinets, light wood cabinets, quartz countertops, stainless steel appliances, an island, and gray countertops.
#waterfall counter top#motorized solar shades#wood tone porcelain floor tile#glossy white cabinets#full height quartz backsplash#warm wood tones
0 notes
Text
Seattle Enclosed Kitchen

An illustration of a mid-sized eclectic galley kitchen design with a medium tone wood floor, a farmhouse sink, shaker cabinets, black cabinets, marble countertops, white backsplash, ceramic backsplash, colored appliances, and no island.
#marble counters#white tile backsplash#kitchen with a view#full wall tile#black cabinets#accent lighting
0 notes
Text
Wet Bar - Transitional Home Bar

Mid-sized transitional l-shaped medium tone wood floor and brown floor wet bar photo with beaded inset cabinets, blue cabinets, quartz countertops, mosaic tile backsplash and white countertops
#custom wine rack#scullery#mosaic tile backsplash#second kitcen#led backlight#navy cabinets#full height tile backsplash
0 notes
Text
Traditional Kitchen Minneapolis

Mid-sized traditional l-shaped ceramic tile floor enclosed kitchen idea with an island, black appliances, shaker cabinets, gray cabinets, marble countertops, and gray backsplash.
0 notes
Photo

Kitchen Minneapolis Enclosed kitchen - mid-sized traditional l-shaped ceramic tile and multicolored floor enclosed kitchen idea with an undermount sink, shaker cabinets, gray cabinets, marble countertops, gray backsplash, marble backsplash, black appliances, an island and gray countertops
0 notes
Photo

Dining Kitchen in New York Inspiration for a small, contemporary, u-shaped, porcelain tile, gray floor, eat-in kitchen remodel with stainless steel appliances, no island, shaker cabinets, white cabinets, quartzite countertops, white backsplash, and subway tile backsplash.
#brass bar pulls#counter to ceiling tile backsplash#subway tile gray grout#white subway tile gray grout#off white kitchen cabinets ideas#full wall backsplash
0 notes
Photo

Atlanta Great Room Kitchen Large transitional galley medium tone wood floor open concept kitchen photo with an undermount sink, recessed-panel cabinets, gray cabinets, quartz countertops, white backsplash, subway tile backsplash, stainless steel appliances and an island
#white quartz countertops#gray kitchen cabinets#school house lights#full wall backsplash#stainless steel hardware#white subway tile backsplash
1 note
·
View note
Text
Kitchen - Transitional Kitchen

An illustration of a mid-sized transitional u-shaped kitchen pantry design with beige flooring, shaker cabinets, and quartz countertops, as well as stainless steel appliances, a peninsula, green backsplash, and ceramic backsplash.
0 notes
Photo

Enclosed Kitchen Seattle Small modern l-shaped kitchen remodel inspiration with a single-bowl sink, flat-panel cabinets, light wood cabinets, quartz countertops, white backsplash, ceramic backsplash, stainless steel appliances, and an island.
#medium wood cabinets#white tile backsplash#interior designer#white cabinets#countertops two tone kitchen#full service interior design
0 notes
Photo

Dining Kitchen Inspiration for a medium-sized 1960s eat-in kitchen remodel with a flat-panel sink, green cabinets, quartz countertops, beige backsplash, marble backsplash, stainless steel appliances, an island, and white countertops. The kitchen is l-shaped with a limestone floor and brown floor.
#built in hood#full height tile backsplash#flat black accents#scandinavian look#kitchen#epitome quartz#aurea stone
0 notes
Photo

Home Bar U-Shape Nashville An elegant mid-sized u-shaped wet bar image with a dark wood floor and brown walls, an undermount sink, beaded inset cabinets, gray cabinets, quartzite countertops, gray backsplash, and gray countertops is shown.
#home bar#tv that looks like art#quartzite countertop#grey inset cabinets#full height tile backsplash#floating shelves
0 notes