#designcollaboration
Explore tagged Tumblr posts
Text
Design Collaboration Made Easy: Why Teams Love Figma
In today's fast-paced digital world, effective design collaboration is crucial for teams striving to create seamless user experiences and visually appealing products. Figma, a cloud-based design tool, has emerged as a popular choice for teams looking to enhance their collaborative design process. This blog explores why teams love Figma, highlighting its features, benefits, and impact on design workflows.
Designers collaborating in real-time on a shared Figma canvas with live updates and comments
What is Figma?
Figma is a web-based interface design tool that allows multiple designers to work simultaneously on a single project. It offers a comprehensive suite of features for designing user interfaces, prototyping, and collaborating, making it an all-in-one solution for design teams. Unlike traditional design tools, Figma is entirely cloud-based, meaning there is no need for manual file sharing or version control.
Key Features of Figma
Real-time Collaboration
One of Figma's standout features is its real-time collaboration capability. Teams can work on projects simultaneously, seeing each other's changes as they happen. This eliminates the need for constant back-and-forth communication and ensures everyone is on the same page. The ability to leave comments directly on designs further enhances communication, allowing for quick feedback and iteration.
Cross-platform Accessibility
Figma is accessible from any device with an internet connection, whether it's a desktop, laptop, tablet, or smartphone. This cross-platform accessibility ensures that team members can contribute to projects from anywhere, at any time, fostering a flexible and inclusive work environment.
Figma’s cross-platform accessibility allows team members to design and review projects from any device
Prototyping and Design Systems
Figma provides robust prototyping capabilities, enabling designers to create interactive prototypes that simulate real user experiences. Additionally, Figma supports the creation of design systems, allowing teams to maintain consistency across projects. Design systems in Figma can include reusable components, style guides, and templates, streamlining the design process and ensuring brand consistency.
Integration with Other Tools
Figma integrates seamlessly with various tools commonly used by design and development teams, such as Slack, Trello, and Jira. These integrations enhance workflow efficiency by allowing teams to incorporate Figma into their existing toolset without disrupting established processes.
Benefits of Using Figma for Design Collaboration
Enhanced Productivity
Figma's real-time collaboration and cloud-based nature significantly enhance productivity. Teams can work concurrently on projects, reducing bottlenecks and speeding up the design process. The ability to leave comments and feedback directly on designs ensures that issues are addressed promptly, minimizing downtime and miscommunication.
Improved Design Quality
With Figma, designers can create high-quality designs more efficiently. The tool's comprehensive feature set, including vector networks, advanced typography options, and auto-layout functionalities, allows designers to craft precise and polished designs. The ability to prototype and test designs within the platform ensures that the final product meets user expectations.
Cost-effectiveness
Figma's pricing model is competitive, offering a free tier with essential features and affordable premium plans for larger teams. Since Figma is cloud-based, it eliminates the need for expensive hardware and software updates, leading to cost savings for organizations.
Greater Inclusivity and Collaboration
Figma's accessibility and ease of use make it an inclusive tool suitable for team members with varying levels of design expertise. Non-designers, such as product managers and developers, can easily review and comment on designs, fostering a collaborative environment where everyone's input is valued.
Figma in Action: Real-world Examples
Case Study: Airbnb
Airbnb, a leader in the travel and hospitality industry, uses Figma to streamline its design process. The platform's real-time collaboration features allow Airbnb's global design teams to work harmoniously, maintaining consistency across different regions. Figma's design system capabilities ensure that Airbnb's brand identity is upheld across all user touchpoints.
Case Study: Uber
Uber, a giant in the transportation sector, leverages Figma to enhance its design workflow. The tool's prototyping features enable Uber's designers to quickly iterate and test user interfaces, ensuring that the app remains user-friendly and intuitive. Figma's integration with other tools such as Jira aids in seamless communication between design and development teams.
Overcoming Challenges with Figma
While Figma offers numerous advantages, teams may encounter challenges when transitioning to the platform. Common challenges include adapting to a new workflow, managing permissions and access, and ensuring data security. However, with proper training and support, these challenges can be effectively addressed, allowing teams to reap the full benefits of Figma.
A design system created in Figma to ensure consistency and efficiency across teams
Conclusion
Figma has revolutionized the way design teams collaborate, offering a powerful and flexible platform that enhances productivity, design quality, and inclusivity. Its real-time collaboration, cross-platform accessibility, and integration capabilities make it an indispensable tool for modern design teams. By embracing Figma, teams can streamline their design processes, foster a collaborative work environment, and ultimately create superior products that meet user needs.
FAQs
What makes Figma different from other design tools?
Figma's cloud-based nature and real-time collaboration features set it apart from traditional design tools. It allows multiple users to work on a project simultaneously, streamlining communication and enhancing productivity.
Is Figma suitable for non-designers?
Yes, Figma is user-friendly and accessible to non-designers, such as product managers and developers. It allows them to view and comment on designs, fostering collaboration across different roles.
How does Figma ensure design consistency?
Figma supports the creation of design systems, which include reusable components and style guides. These features help maintain consistency across projects and ensure adherence to brand guidelines.
Can Figma integrate with other tools?
Yes, Figma integrates seamlessly with various popular tools, such as Slack, Trello, and Jira, enhancing workflow efficiency and allowing teams to incorporate Figma into their existing processes.
Is Figma secure for business use?
Figma takes data security seriously, with features such as SSO, two-factor authentication, and advanced permissions management to ensure that business data is protected.
#Figma#DesignCollaboration#TeamWorkflows#UIDesign#UXDesign#FigmaForTeams#CreativeTools#UIUXDesigners#ProductDesign#WebDesign#TechTrends2025#PenContentDigital#PenContentDesign#CollaborativeDesign#DigitalCreativity
1 note
·
View note
Photo

Design is never a solo act. This week’s clubhouse proposal presentation for the new golf estate brought together planning, design, marketing, and operations under one roof. We see significant developments begin with excellent alignment.
#golfestate#clubhousedesign#realestatedevelopment#masterplanning#designcollaboration#propertystrategy#luxurydevelopment#developerinsights#architectsofinstagram#estateplanning#projectvision#futurebuilt#teamalignment#designprocess#philippinearchitecture
0 notes
Text
The Art of Branding: How Graphic Designers Communicate Through Visuals
Visual Vs Graphic Designers: Common Queries Answered
1. What are the key differences in the skill sets required for visual designers compared to graphic designers?
Visual designers focus on the overall aesthetics and user experience of digital products, requiring skills in UI/UX design, motion graphics, and interactive elements. Graphic designers, on the other hand, primarily create visuals for print and branding, emphasizing typography, layout, and color theory. Both roles require creativity, but visual designers prioritize functionality alongside aesthetics.
2. How do the roles of visual designers and graphic designers differ in the context of user experience (UX) design?
Visual designers focus on the aesthetics and visual elements of a product, ensuring it is appealing and aligns with branding. Graphic designers, while also concerned with visuals, often create specific graphics and illustrations. In UX design, visual designers enhance the overall user interface, while graphic designers provide supporting visuals that aid in communication and functionality within the user experience.
3. In what ways do visual designers and graphic designers collaborate on a project, and how do their contributions complement each other?
Visual designers and graphic designers collaborate by combining aesthetics and functionality. Visual designers focus on the overall look and user experience, while graphic designers handle branding, typography, and layout. Their contributions complement each other by ensuring that the design is visually appealing and effective in communication, leading to cohesive and engaging projects that meet both creative and practical goals.
4. What types of projects are typically more suited for visual designers, and which are better aligned with the strengths of graphic designers?
Visual designers are typically suited for projects involving user interfaces, web design, and interactive media, focusing on aesthetics and user experience. Graphic designers excel in branding, print materials, and advertising, emphasizing visual communication and concept development. Each discipline has its strengths, with visual design leaning towards digital experiences and graphic design focusing on traditional media and visual storytelling.
5. How has the evolution of digital media impacted the roles of visual and graphic designers in contemporary design practices?
The evolution of digital media has expanded the roles of visual and graphic designers, requiring them to be proficient in various digital tools and platforms. Designers now create interactive and responsive designs for websites and apps, incorporating multimedia elements. They also engage in user experience (UX) and user interface (UI) design, emphasizing functionality alongside aesthetics in contemporary practices.
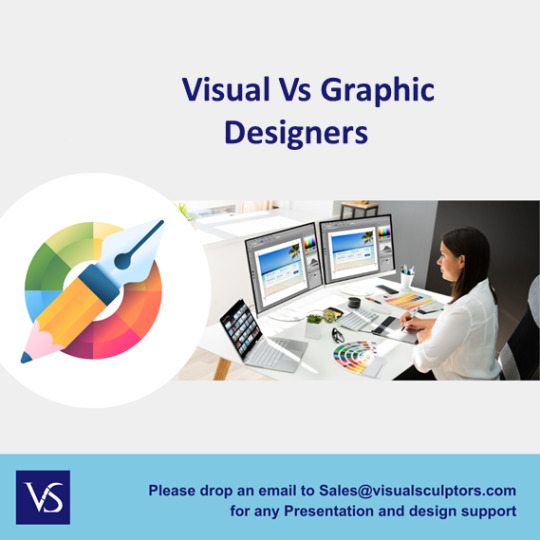
Visit: VS Website See: VS Portfolio
1 note
·
View note
Text
From First Sketch to Sample — How Apparel PDM Software Keeps Your Design Team Sane

Meet Zoe. She’s a designer juggling ten styles, fifty fabric swatches, and also a spreadsheet named “FINAL_FINAL_v2”. (Haven’t we all been there?)
Her day starts with hunting down the latest tech pack version, fielding four different emails about zipper specs, and realising someone updated the colourway... in an outdated PDF. Cue chaos.
Enter: Apparel PDM Software – Zoe’s new best friend.
Read More:-From First Sketch to Sample — How Apparel PDM Software Keeps Your Design Team Sane
#ApparelPDMSoftware#FashionTechnology#ClothingManagement#PDMForApparel#FashionIndustry#ApparelDesign#TechInFashion#ProductDevelopment#FashionSoftware#InnovationInFashion#TextileTech#ClothingDevelopment#DigitalFashion#FashionBrands#TechSavvy#ApparelSolutions#FashionBusiness#DesignCollaboration#SoftwareForCreatives#ProductLifecycleManagement
0 notes
Text
so today at uni, we were talking about cultural startups, and it got me thinking — does a fandom magazine exist that actually analyzes fan culture?
not just news and fan art, but deep dives into why we hyperfixate, how internet subcultures evolve, where shipping wars come from, and why some memes refuse to die.
if something like this already exists—drop a link, i need to see it.
if not… then it’s time to make it happen.
fandom studies, but without the academic dust. smart takes, clean writing, killer design.
to pull this off, i need:
a designer (because my canva skills are a tragedy)
an editor—preferably a native english speaker—to help make the writing sharp and natural
if this sounds like something you want to be part of, hit me up. let’s make something iconic.
#FandomStudies#FanCulture#FandomMagazine#InternetSubcultures#ShippingWars#FandomAnalysis#MemeCulture#PopCultureAnalysis#FandomCommunity#CulturalStartups#Hyperfixation#SubcultureDesign#FandomWriting#TumblrFandom#CulturalCritique#DesignCommunity#CreativeWriting#GraphicDesign#ContentCreation#MagazineDesign#EditorialDesign#FreelanceDesigner#FreelanceEditor#DesignCollaboration#CreativeProject#Startups2025#ContentStrategy#EditorialContent
0 notes
Text
Scope Computers
Graphic Design Training
Learn professional graphic design with expert training in Adobe Photoshop, Illustrator, InDesign, and CorelDRAW. Gain branding, UI/UX, and digital media skills, and build a strong portfolio with real-world projects. 🚀

#scopecomputers#graphicdesign#creativedesign#digitalartistry#visualcommunication#brandidentity#graphicdesignservices#creativestudio#designinspiration#designthinking#digitalmarketing#socialmediagraphics#webdesign#uidesign#brandingdesign#graphicdesigntraining#designcollaboration#designportfolio#designconcepts#designprocess#designtrends
1 note
·
View note
Text
Online tools are revolutionizing the way graphic designers approach creativity, offering powerful features that simplify workflows and spark innovation. With cloud-based platforms, designers can collaborate in real-time, access a wide range of design assets, and experiment with new techniques without the constraints of traditional software. Explore how tools like Canva, Figma, Adobe XD, and others are shaping the creative process, empowering both beginners and professionals to produce stunning designs more efficiently and creatively.
#onlinetools#graphicdesigncreativity#digitaldesign#creativeprocess#cloudbaseddesign#graphicdesignsoftware#designcollaboration#graphicdesigninnovation#webdesign#graphicdesignresources
0 notes
Text
Week 12: Connecting CTS A to My Learning and Professional Journey
I want to collaborate on projects that integrate design and fashion, such as creating posters and visual campaigns for fashion students to showcase their work. Art direction is another area I aspire to explore. Lessons from CTS A, especially on emotional intelligence, play a significant role in this pursuit. Emotional intelligence has taught me to be more empathetic, understand team dynamics better, and communicate effectively essential traits for collaborative and art direction projects. It helps me connect with team members, acknowledge diverse perspectives, and manage conflicts constructively, ensuring smoother collaboration and more cohesive outcomes.
These skills are crucial when working with fashion students to create compelling posters that highlight their creative visions. Art direction, with its need for coordination and clear communication, benefits from the emotional awareness I developed in CTS A. The module’s emphasis on critical thinking and problem-solving has also prepared me to make quick, informed decisions in creative settings, contributing to impactful visual storytelling. This learning journey has enhanced my ability to approach challenges with a solution-oriented mindset, whether in collaborative or independent projects, ensuring that I can think through each step and adapt when necessary (Kleiman 101).
CTS A has opened me up to new ways of thinking and creative exploration as I embark on my first year of study. The lessons on networking and collaboration have already started to shape my professional journey by pushing me to engage with a wider variety of ideas and opportunities. The module encourages me to step out of my comfort zone, try new things, and connect with people from diverse disciplines ultimately helping me become a more well-rounded and adaptable designer. These lessons are foundational in building my reputation as a thoughtful, effective leader, ready to take on challenges and foster positive relationships.
Total word count: 330 Words
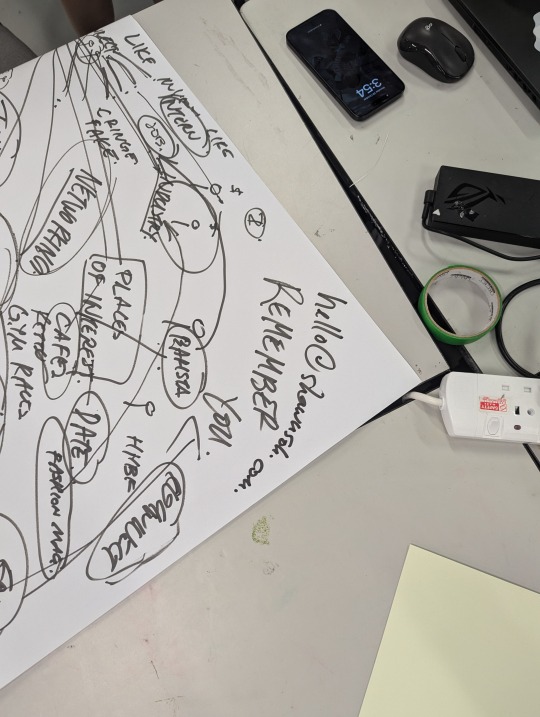
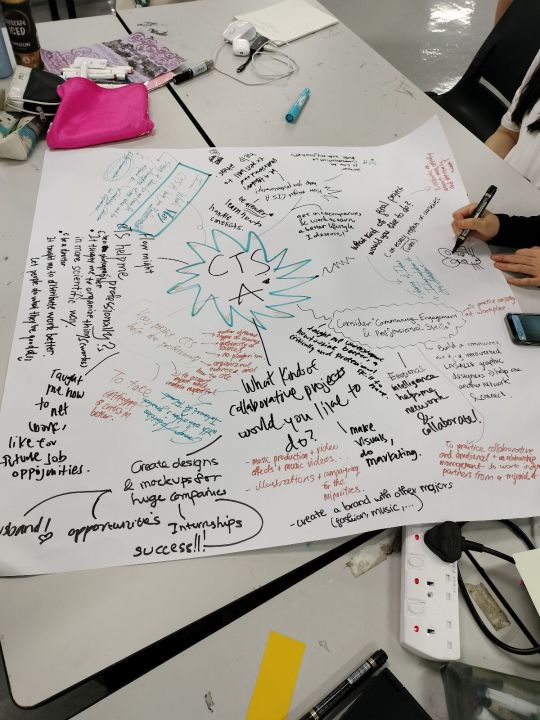
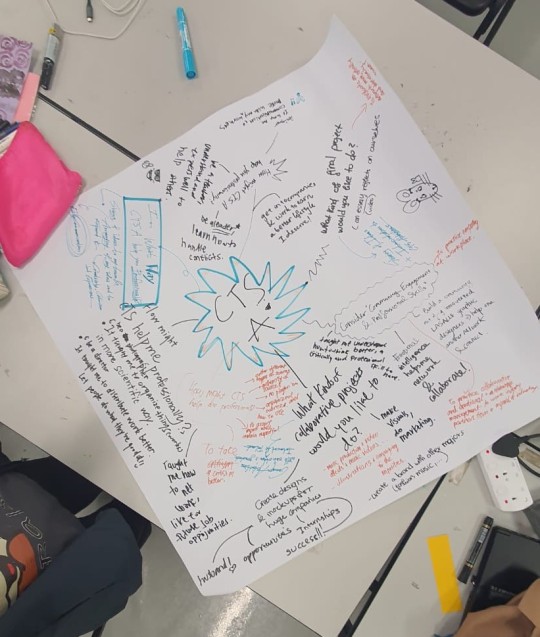
------------------------------------------------------------------------------
Works Cited:
Kleiman, L. (2017). The Importance of Critical Thinking in Design Education. Journal of Design Thinking, 14(2), 98-104.
------------------------------------------------------------------------------
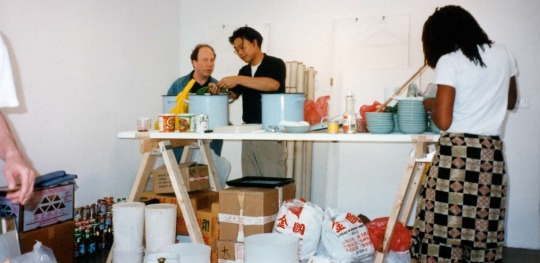
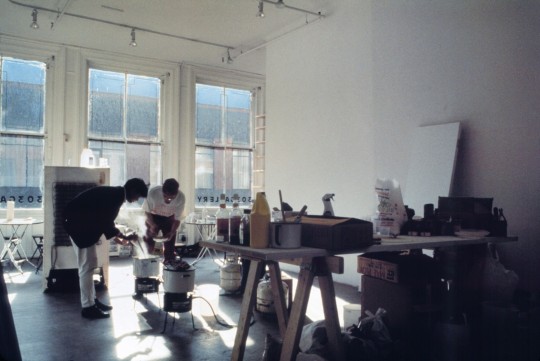
untitled (free/still) 1992/1995/2007/2011 - Rirkrit Tiravanija
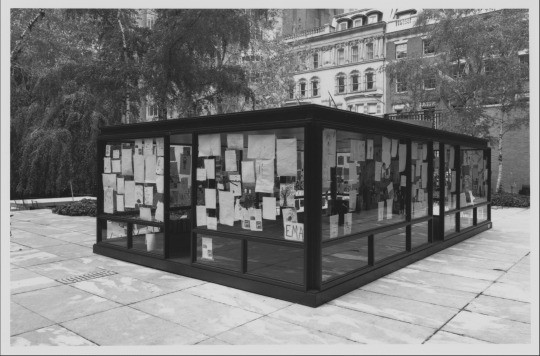
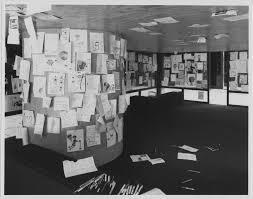
Projects 58, 1997 - Rirkrit Tiravanija

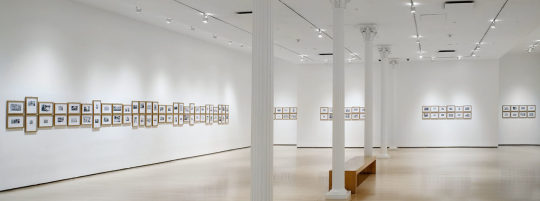
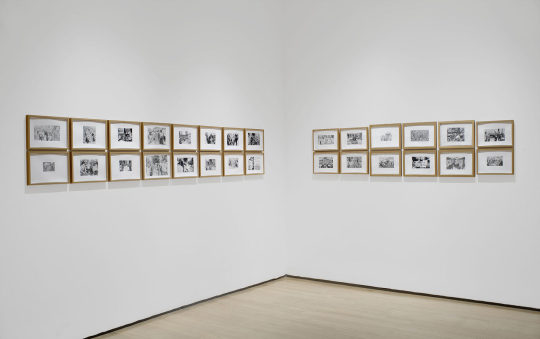
Demonstration Drawings, 2008 - Rirkrit Tiravanija
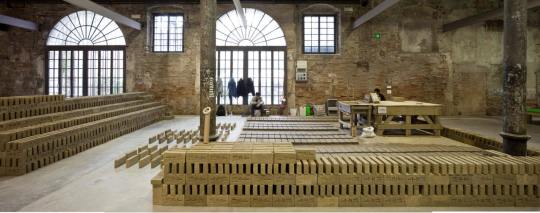

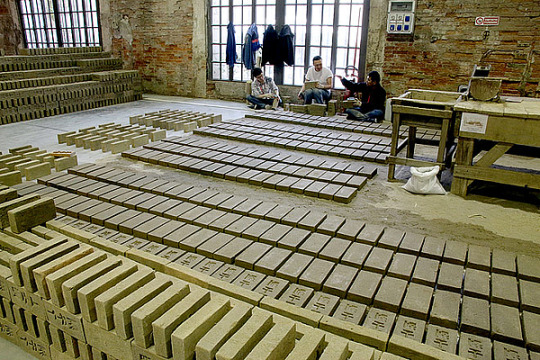
Untitled, 2015 (14,086 unfired) - Rirkit Tiravanjia
#DesignCollaboration#ArtDirection#FashionDesign#CreativeJourney#EmotionalIntelligence#LeadershipSkills#CTSInfluence#MultiSkilledDesigner#EmpathyInDesign#CreativeProblemSolving#Networking#VisualStorytelling#DesignLeadership#Adaptability
1 note
·
View note
Text
Vee Technologies' Virtual Design and Construction Services
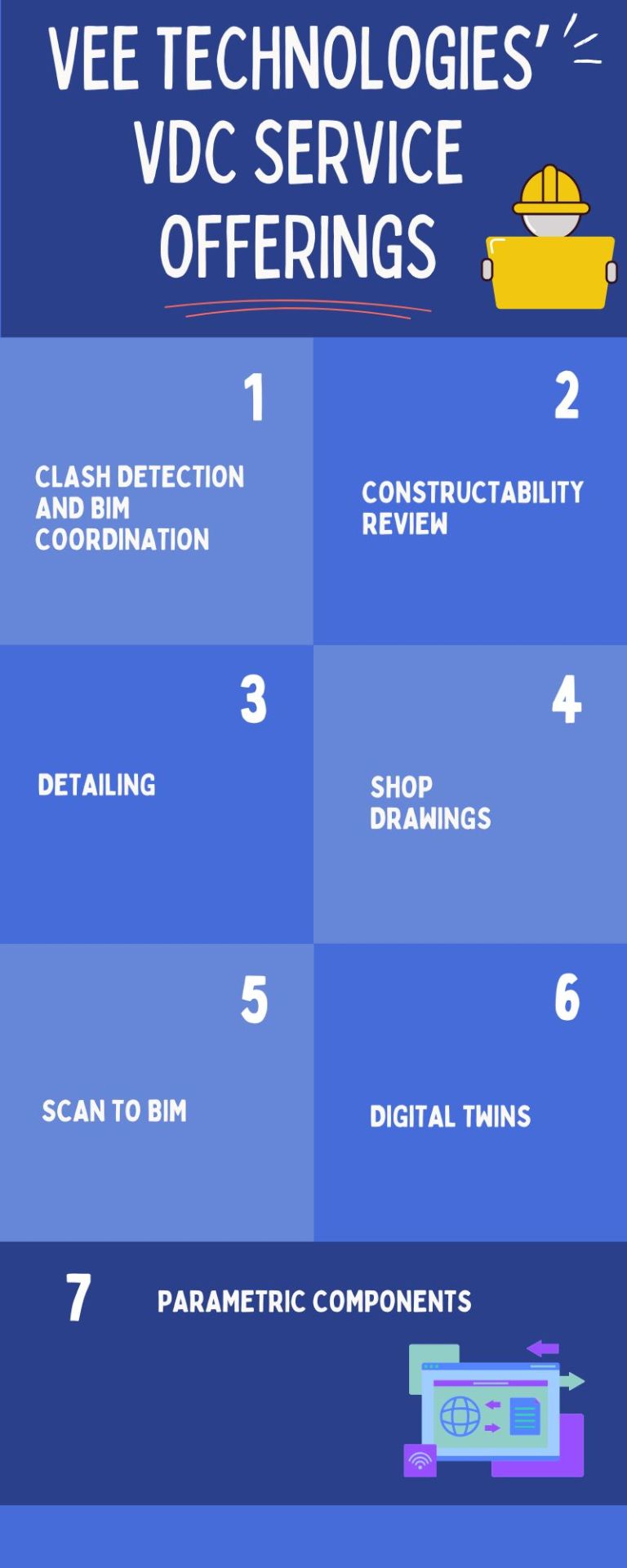
Leveraging virtual design and construction services through model-based design integration management in preconstruction, their team of AEC engineers identifies and resolves design coordination issues, resulting in reduced rework and better outcomes.
Explore More: https://www.veetechnologies.com/industries/engineering-services-and-solutions/architecture-engineering-and-construction-aec-services/virtual-design-and-construction-vdc-service.htm
#VirtualDesign#BIM#VDC#DigitalConstruction#SmartConstruction#ConstructionTechnology#ArchitectureDesign#ConstructionManagement#BuildingDesign#DesignCollaboration#AEC#SustainableDesign#ProjectVisualization#EngineeringServices
0 notes
Text
#Designcollaboration#Developmentintegration#Productinnovation#Creativeengineering#Technicalprototypes
0 notes
Text
Vee Technologies' Virtual Design and Construction Service

Leveraging Virtual Design and Construction Services through model-based design integration management in preconstruction, Our team of AEC engineers identifies and resolves design coordination issues, resulting in reduced rework and better outcomes.
Explore More: https://www.veetechnologies.com/industries/engineering-services-and-solutions/architecture-engineering-and-construction-aec-services/virtual-design-and-construction-vdc-service.htm
#VirtualDesign#BIM#VDC#DigitalConstruction#SmartConstruction#ConstructionTechnology#ArchitectureDesign#ConstructionManagement#DesignCollaboration#ProjectVisualization#EngineeringServices#VeeTechnologies
0 notes
Text
Check our fresh blog on "How Architectural Shop Drawings Facilitate Effective Communication"
#EffectiveCommunication#ArchitecturalShopDrawings#DesignCollaboration#ProjectSuccess#BuildingBetter#VisualClarity#BlueprintsToReality#ConstructionCommunication#DesignPrecision#TeamworkInArchitecture
1 note
·
View note
Link
Buckle up, European travelers! A beloved hospitality name has officially set foot on your continent. The highly anticipated arrival of Fairfield by Marriott Copenhagen Nordhavn marks a monumental occasion – the brand's grand debut in Europe. Nestled in Copenhagen's trendy North Harbour district, this hotel isn't just a place to stay; it's a gateway to an experience steeped in warm hospitality and timeless comfort. A Legacy of Warmth Arrives in Copenhagen For decades, Fairfield by Marriott has embodied the spirit of the Marriott family's idyllic country retreat. The brand's core values – genuine hospitality and unwavering service – resonate with travelers seeking a haven that feels both familiar and delightful. This philosophy transcends borders, and the Copenhagen opening signifies Fairfield's commitment to bringing its signature charm to European shores. Fairfield by Marriott Sets Sail for Europe This debut is merely the first chapter in Fairfield's European story. An exciting roadmap for expansion is in place, with a projected 17 properties slated to grace the landscapes of Europe and the Middle East. The Middle East leg of the journey kicks off in 2027, with the unveiling of two stunning properties in the holy city of Makkah, Saudi Arabia. A Strategic Move for Marriott Bonvoy The arrival of Fairfield by Marriott Copenhagen Nordhavn isn't just a win for European travelers; it's a strategic move for the Marriott Bonvoy portfolio. As Sandra Schulze-Potgieter, Marriott International's Vice President of Premium & Select Brands for the EMEA region, emphasizes: Schulze-Potgieter further highlights the significance of Copenhagen as the launching pad for Fairfield's European odyssey: Embracing Danish Hygge at the Flagship Property Fairfield by Marriott Copenhagen Nordhavn stands as the brand's European flagship, a testament to its commitment to regional design sensibilities. This stunning property is the brainchild of a collaborative effort between OCCA Design Studio, Mette Fredskild Design, and the renowned Henning Larsen Architects. The design philosophy wholeheartedly embraces the Danish concept of "hygge" – a sense of cozy contentment and well-being that permeates every corner of the hotel. Imagine stepping into a welcoming haven where clean lines intersect with warm textures, and natural light bathes the space in a gentle glow. This is the essence of Fairfield by Marriott Copenhagen Nordhavn, a hotel specifically designed to evoke feelings of relaxation and rejuvenation. Unveiling the Hotel's Interiors While specific details about the room configurations haven't been released yet, we can expect Fairfield Copenhagen Nordhavn to offer a comfortable range of accommodations, catering to various traveler types. Think modern furnishings, plush bedding, and amenities that ensure a restful stay. Public areas will likely reflect the hotel's commitment to "hygge," offering inviting spaces to unwind, socialize, or simply soak up the calming Scandinavian ambiance. Dining Options and Amenities While details about on-site dining options are still under wraps, Fairfield Copenhagen Nordhavn is likely to feature a breakfast area serving a selection of hot and cold options to fuel your day. Additional amenities might include a fitness center, complimentary Wi-Fi access, and possibly a business center for those traveling for work. Exploring Copenhagen from Fairfield's Doorstep The hotel's prime location in the North Harbour district puts you within easy reach of Copenhagen's vibrant energy. Explore the city's iconic sights, delve into its rich history, or simply wander the charming streets and soak up the atmosphere. With its excellent public transportation network, Copenhagen is a city easily navigated, ensuring a hassle-free exploration during your stay at Fairfield by Marriott Copenhagen Nordhavn.
#Copenhagen#Danishhygge#designcollaboration#Europeandebut#Europeanprototype#FairfieldbyMarriott#FairfieldbyMarriottSetsSailforEurope#globalexpansion.#hospitality#hotelopenings#MarriottBonvoy#NorthHarbourdistrict#Scandinavianculture#strategicgrowth#uppermidscale
0 notes
Text
Decoding Your Dream Home: Unveiling the Harmony of Color Psychology and Interior Design Bangalore
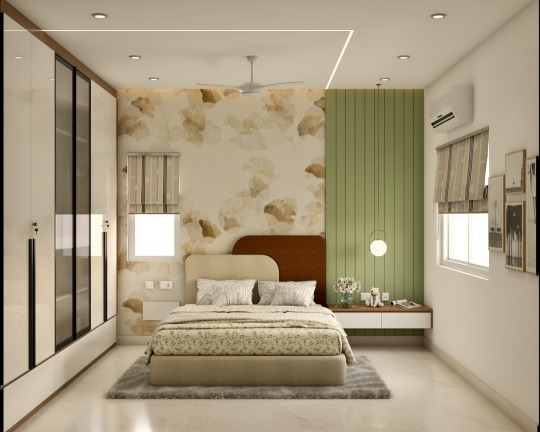
Cool & Calming Oasis: Crafting Serenity with Interior Design in Bangalore
Oceanic Blues: Tranquil Retreats for Bedrooms and More
Imagine your Bangalore sanctuary, a serene haven where expert interior designers employ calming blues to evoke tranquility. In the realm of color psychology, blue reigns supreme in bringing peace and serenity. Opt for lighter shades such as sky blue or baby blue to create a spacious and airy feel, perfect for bedrooms, bathrooms, and meditation spaces.
Earthy Greens: Nurturing Harmony and Focus in Living Spaces
Explore the harmony and balance of nature’s color palette with calming greens. Interior Design Company in Bangalore recommends integrating different shades, from the vibrant energy of lime green to the grounding warmth of olive. Green, associated with growth and well-being, finds its place in home offices, living rooms, and kitchens.
Regal Purples: Infusing Luxury and Creativity with a Delicate Touch
Indulge in the opulent mystery of purple, a color linked to luxury and creativity. Bengaluru’s top interior design professionals suggest using purple sparingly in accents like throw pillows or artwork to add sophistication, particularly in bedrooms or dressing rooms. Strike a delicate balance to avoid overwhelming the space.
Warm & Energizing Escape: Igniting Passion through Interior Designers Bengaluru
Fiery Reds: Stimulating the Senses in Entryways and Dining Spaces
Feel the pulse of excitement with fiery reds, the color of passion and action. Interior designers in Bangalore recommend using red as a statement piece in entryways or dining rooms. Inject energy without overwhelming the space by opting for pops of red in artwork or accent furniture.
Sunny Yellows: Infusing Joy and Clarity into Living Spaces
Bask in the joyous glow of yellow, promoting clarity and alertness. Ideal for kitchens, home offices, and children’s rooms, this uplifting hue is versatile. Choose softer shades like peach or terracotta for a gentle touch that retains a cheerful vibe.
Citrusy Oranges: Fostering Creativity and Warmth in Social Spaces
Embrace the infectious optimism of orange, encouraging conversation and stimulating creativity. Interior Design Company in Bangalore suggests experimenting with different shades, from the playful vibrancy of tangerine to the earthy warmth of terracotta. Perfect for kitchens, dining rooms, and playrooms.
Beyond the Brushstrokes: Interior Design in Bangalore Unveiled
Interior design in Bangalore extends beyond color selection, with experts considering crucial elements:
Function & Flow: Enhancing Functionality through Thoughtful Color Choices
Align your color choices with each room’s intended use, enhancing functionality and creating seamless transitions. Interior Designers Bengaluru understand the art of using color to optimize space and flow.
Space & Scale: Nuances of Space Optimization through Color
Utilize lighter colors to expand small spaces and embrace darker shades for intimacy. Bangalore’s interior designers comprehend the nuances of space optimization through strategic color selection.
Personalization: Infusing Personality into Color Palettes
Inject your unique personality into your color palette with the guidance of the right interior design professionals. Your dream home becomes an expression of emotion through personalized color choices.
Embrace the Collaboration: Transform Your Bangalore Haven
Unlock the transformative power of color psychology in your Bangalore dream home with the guidance of interior design experts. Whether you seek renowned interior design companies in Bangalore or independent professionals, remember:
Communication is Key: Express Your Desires��Clearly
Clearly communicate your desired mood and preferences to your chosen interior designer.
Openness to Expertise: Trust in Bangalore’s Finest
Trust the knowledge and experience of Bangalore’s interior design professionals.
Embrace Personalization: Let Your Personality Shine
Let your unique personality shine through your color choices in collaboration with your interior designer.
Transform your Bangalore haven into a masterpiece of emotional expression through the collaboration of color psychology and Bangalore’s top interior design professionals. Your dream home awaits, painted with the vibrant brushstrokes of your personality and guided by the expertise of design.
#BangaloreInteriors#DreamHomeDesign#ColorPsychologyDecor#InteriorDesignersBangalore#HomeDecorInspo#ColorfulLiving#InteriorDesignExcellence#BengaluruHomes#SerenitySpaces#EnergizingInteriors#HomeStyleInspiration#InteriorHarmony#DreamHomeGoals#BangaloreLiving#ColorPaletteInspiration#PersonalizedDesign#InteriorDesignTips#HomeDecorIdeas#UniqueSpaces#ColorfulLivingSpaces#InteriorInspiration#HarmonyInDesign#TopDesignProfessionals#BangaloreInteriorsGuide#SpaceOptimization#PersonalizedHome#ExpertDesigners#TransformativeSpaces#InteriorColorTrends#DesignCollaboration
0 notes
Text
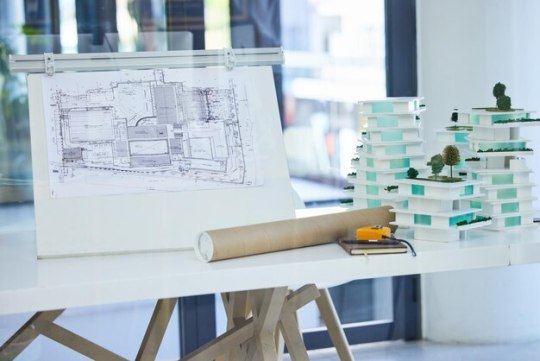
The Role of Product Design Sketches in Product Development Industry
#ProductDesign#DesignSketches#InnovationJourney#CreativeProcess#ProductDevelopment#DesignThinking#SketchToReality#ProblemSolving#DesignVisualization#CollaborativeDesign#IterativeDesign#DesignInnovation#VisualIdeation#UserCenteredDesign#DesignBlueprints#FunctionalAesthetics#SketchesMatter#DesignCommunication#DesignCollaboration#DesignImpact
1 note
·
View note
Text
A snapshot of Scan to BIM and best practices.
Scan to BIM (Building Information Modeling) is a process of converting physical or 3D laser scan data of a building or structure into a detailed, digital 3D model. The process involves capturing the geometry and features of a structure using 3D laser scanning technology and then processing the data to create a detailed 3D model. The resulting BIM model can be used for a variety of purposes, such as design, renovation, and facility management.

Capture the physical structure.
The first step in the scan to BIM process is to capture the physical structure using 3D laser scanning technology. This involves using a laser scanner to capture millions of data points about the shape, size, and location of the building or structure. The laser scanner emits a laser beam that bounces off the surfaces of the building and returns to the scanner, where it is measured and recorded. The resulting data is known as a "point cloud”.
Processing Point Cloud data to generate a 3D model.
The point cloud data is then processed using specialized software to create a 3D model. The software uses algorithms to analyze the point cloud data and identify features such as walls, floors, ceilings, windows, doors, and other structural elements. The software can also remove noise and errors from the data to create a more accurate representation of the building.
Import the data into Revit.
Once the 3D model has been created, it can be imported into BIM software such as Autodesk Revit. BIM software allows designers, architects, and engineers to create detailed models of the building that include information about the structure, materials, and systems such as HVAC, electrical, and plumbing. BIM models can also include information about the building's energy consumption, carbon footprint, and other sustainability metrics.
Level of detail and Level of accuracy.
One of the main benefits of using scan to BIM is the level of detail and accuracy that can be achieved. Laser scanning technology can capture millions of data points, resulting in a highly accurate representation of the building. This can be especially useful for renovation or retrofit projects, where accurate measurements are critical for ensuring that new elements fit properly with the existing structure.
Safety on construction sites.
Scan to BIM can also be used to improve safety on construction sites. By creating a detailed digital model of the building, construction workers can visualize the building in 3D and identify potential hazards or safety issues before they arise. This can help prevent accidents and injuries on the job site.
Reduce costs and project timelines.
Another benefit of the scan to BIM is that it can help reduce project timelines and costs. By using laser scanning technology to capture the building's geometry, designers and engineers can avoid the need for manual measurements and reduce the time required to create accurate models. This can result in cost savings for the project as well as reduced construction timelines.
Best practices of Scan to BIM.
This process has become increasingly popular in the construction industry due to its ability to provide highly accurate and detailed information about existing structures. Here are some best practices for Scan to BIM:
1. Plan the project thoroughly: Before starting the scanning process, it's important to plan out the project. This includes determining the scope of the project, identifying any potential obstacles or challenges, and creating a timeline.
2. Use high-quality equipment: To ensure the accuracy of the data collected during the scanning process, it's important to use high-quality equipment. This includes 3D laser scanners, cameras, and other related equipment.
3. Capture all relevant data: When scanning the building, it's important to capture all relevant data, including walls, floors, ceilings, and other structural elements. This will help create a more accurate and detailed 3D model.
4. Use a consistent scanning methodology: To ensure consistency in the data collected, it's important to use a consistent scanning methodology. This includes using the same scanning settings, capturing data in the same order, and scanning at the same speed.
5. Verify and validate the data: After the scanning process is complete, it's important to verify and validate the data. This includes comparing the scan data to existing building plans or other reference materials to ensure accuracy.
6. Use experienced professionals: To ensure the success of the Scan to BIM project, it's important to use experienced professionals who are familiar with the scanning process and the software used to create the 3D model.
7. Collaborate with stakeholders: Throughout the Scan to BIM process, it's important to collaborate with all stakeholders, including architects, engineers, and contractors. This will ensure that the final 3D model meets everyone's needs and expectations.
How can BIM Engineering US, L.L.C. support modern construction, renovation, and facilities management with Scan to BIM?
BIM Engineering US, L.L.C. can support modern construction, renovation, and facilities management with Scan to BIM by leveraging the power of 3D scanning technology and Building Information Modeling (BIM).
Scan to BIM is a process of capturing the physical environment of a building using 3D laser scanners and converting it into a digital model that can be used for design, construction, renovation, and facilities management. This digital model, created by BIM Engineering US, L.L.C., can be used to improve the accuracy, efficiency, and quality of the construction and renovation process while reducing costs and minimizing errors.
Here are some of how BIM Engineering US, L.L.C. can support modern construction, renovation, and facilities management with Scan to BIM:
1. Accurate documentation of existing conditions: Scan to BIM allows BIM Engineering US, L.L.C. to capture accurate measurements and data of the existing building conditions, such as dimensions, shapes, and layouts. This information can be used to create a highly accurate 3D model of the building that can be used for planning and design purposes
2. Streamlined design process: BIM Engineering US, L.L.C. can use the Scan to BIM model to streamline the design process by importing the scanned data into their BIM software, allowing them to create accurate and detailed designs based on the existing conditions of the building
3. Improved construction planning and coordination: With the Scan to BIM model, BIM Engineering US, L.L.C. can perform clash detection and constructability analysis to identify potential conflicts and issues before construction begins. This helps to reduce delays, change orders, and costs during the construction process
4. Efficient renovation and retrofitting: Scan to BIM can also be used for renovation and retrofitting projects by creating an accurate 3D model of the existing building, which can be used to plan and execute the renovation process. This can reduce the time and cost of the renovation process, and minimize disruption to building occupants
5. Improved facilities management: BIM Engineering US, L.L.C. can also use the Scan to BIM model to improve facilities management by creating a detailed record of the building's systems and components, including HVAC, plumbing, and electrical systems. This can be used to track maintenance and repairs and plan for future upgrades or replacements
Improving the accuracy and speed of existing conditions with Reality Capture.
Reality Capture is a powerful tool for improving the accuracy and speed of existing conditions documentation. Here are some ways that you can use Reality Capture to achieve these goals:
1. Accurately capture existing conditions: Reality Capture allows you to create accurate 3D models of existing conditions using photogrammetry, laser scanning, or a combination of both. This can help you ensure that your documentation is accurate and up-to-date, and can save you time by eliminating the need for manual measurements.
2. Quickly process data: Reality Capture is designed to process large amounts of data quickly, which means you can create accurate 3D models in a fraction of the time it would take to create them manually. This can save you time and allow you to focus on other aspects of your project
3. Improve communication: 3D models created with Reality Capture can be easily shared with team members, clients, and stakeholders. This can help improve communication and ensure that everyone is on the same page.
4. Enhance design workflows: Reality Capture can be used to create accurate 3D models that can be imported into other software applications, such as CAD or BIM software. This can enhance your design workflows and help you create more accurate and efficient designs.
5. Detect changes: Reality Capture can be used to detect changes in existing conditions over time. By comparing 3D models created at different points in time, you can identify changes that may affect your project and make necessary adjustments.
In summary,
Scan to BIM is a process of converting physical or 3D laser scan data of a building or structure into a detailed, digital 3D model. The process involves capturing the geometry and features of a structure using 3D laser scanning technology and then processing the data to create a detailed 3D model. The resulting BIM model can be used for a variety of purposes, such as design, renovation, and facility management. Scan to BIM offers a range of benefits, including improved accuracy, safety, and cost savings.
Reality Capture is a powerful tool that can help you improve the accuracy and speed of existing conditions documentation. By using this technology, you can create accurate 3D models quickly and easily, improve communication with stakeholders, enhance your design workflows, and detect changes in existing conditions.
BIM Engineering US, L.L.C. can support modern construction, renovation, and facilities management with Scan to BIM by providing accurate documentation of existing conditions, streamlined design processes, improved construction planning and coordination, efficient renovation and retrofitting, and improved facilities management.
Call Us: +1-703-994-4242
Visit Us: www.bimengus.com
0 notes