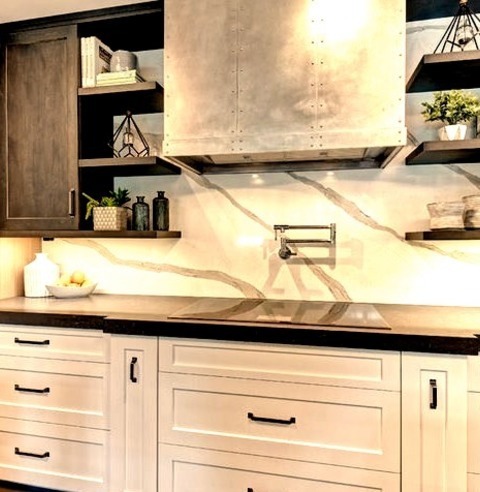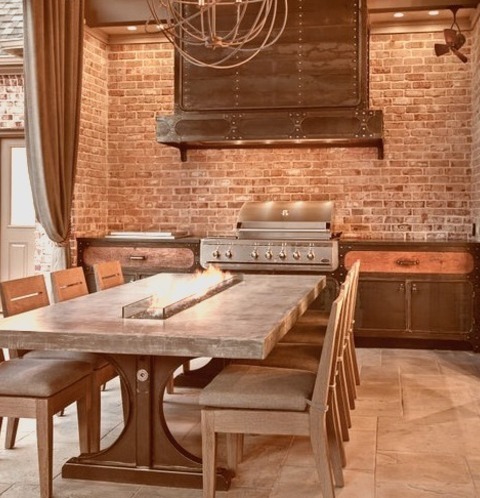#custom vent hood
Explore tagged Tumblr posts
Text

IG tenniswood
195 notes
·
View notes
Photo

Dining New York A large industrial galley kitchen remodel idea with a brown floor and porcelain tile, an undermount sink, shaker cabinets, white cabinets, quartz countertops, a white backsplash, and a stone slab backsplash, as well as stainless steel appliances, two islands, and gray countertops.
0 notes
Photo

Transitional Kitchen Example of a mid-sized transitional u-shaped travertine floor and beige floor enclosed kitchen design with a farmhouse sink, beaded inset cabinets, gray cabinets, quartzite countertops, gray backsplash, stone slab backsplash, stainless steel appliances, an island and gray countertops
#distressed beams#custom vent hood#glass transom cabinets#plaster ceiling#pot filler#waterstone faucets
0 notes
Photo

Houston Outdoor Kitchen Patio kitchen - mid-sized transitional backyard stone patio kitchen idea with a roof extension
0 notes
Text
Kitchen Dining - Dining Room

An illustration of a mid-sized urban design with white walls, a gray floor, and medium-toned wood floors.
#eucalyptus cabinetry#led cabinet lighting#hardwood floors gray#custom vent hood#led lights#globe pendant light
0 notes
Photo

Kitchen - Dining Inspiration for a large timeless u-shaped dark wood floor and brown floor eat-in kitchen remodel with blue cabinets, concrete countertops, brick backsplash, stainless steel appliances, two islands, an undermount sink, beaded inset cabinets and multicolored backsplash
0 notes
Photo

Dining Kitchen New York An illustration of a large, traditional, eat-in kitchen with a medium-toned wood floor, an island, beaded inset cabinets in gray, marble countertops, a white backsplash, a stone slab backsplash, and stainless steel appliances.
#kitchen#storage under island#purple#custom vent hood#paneled ceiling#two toned cabinetry#pendant lights
0 notes
Text
Dining - Kitchen

An illustration of a sizable farmhouse-style kitchen with a medium-toned wood floor and a brown floor, a farmhouse sink, shaker cabinets, white cabinets, quartzite countertops, white backsplash, terra-cotta backsplash, stainless steel appliances, an island, and white countertops.
#farmhouse kitchen#custom vent hood#brass light fixtures#handmade tile#kitchen#class cabinet#handmade subway tile
0 notes
Photo

Austin Great Room Open concept kitchen - mid-sized scandinavian galley light wood floor and beige floor open concept kitchen idea with an undermount sink, flat-panel cabinets, black cabinets, soapstone countertops, white backsplash, ceramic backsplash, stainless steel appliances, an island and black countertops
#brass hardware#zellige tile backsplash#waterfall edge on countertop#custom vent hood#sherwin williams#soapstone countertops
0 notes
Text
Kitchen Dining in New York

Example of a large classic l-shaped medium tone wood floor eat-in kitchen design with an undermount sink, an island, beaded inset cabinets, gray cabinets, marble countertops, white backsplash, stone slab backsplash and stainless steel appliances
0 notes
Photo

Backyard Dallas This is an illustration of a sizable traditional tile porch with an added roof.
0 notes
Photo

Backyard Dallas Large, elegant tile porch image with an addition to the roof
1 note
·
View note
Photo

Dallas Backyard This is an illustration of a sizable traditional tile porch with an added roof.
0 notes
Photo

Traditional Porch - Outdoor Kitchen Inspiration for a large, classic-style tile porch renovation that includes a roof extension
#outdoor fans#ceiling heaters#custom vent hood#outdoor kitchen#screened porch#sliding doors#outdoor heaters
0 notes
Photo

Kitchen in Jacksonville Inspiration for a mid-sized transitional u-shaped medium tone wood floor and brown floor eat-in kitchen remodel with a farmhouse sink, recessed-panel cabinets, white cabinets, quartzite countertops, gray backsplash, quartz backsplash, stainless steel appliances, an island and gray countertops
0 notes
Photo

Laundry in Raleigh A mid-sized cottage l-shaped utility room design example with beige walls, an undermount sink, shaker cabinets, medium tone wood cabinets, granite countertops, and a side-by-side washer and dryer is shown.
#grooved glass door#custom cabinets#custom vent hood#farmhouse sink#rustic#glass sliding barn door#barn door slider
0 notes