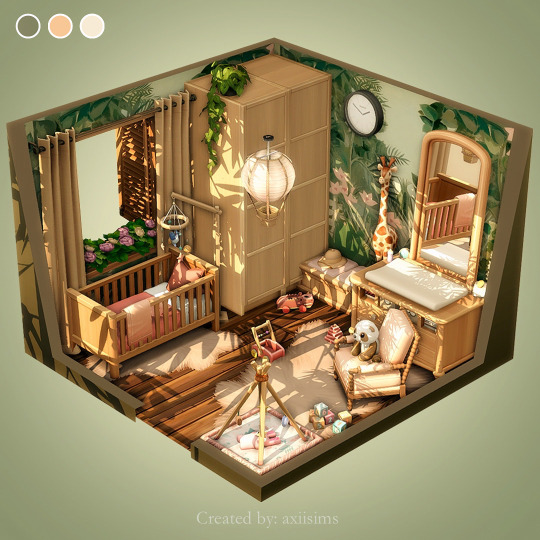#custom design homes
Explore tagged Tumblr posts
Text
Custom Luxury Home Designs for Los Angeles’ Diverse Landscapes
Los Angeles’ diverse landscapes—from sun-kissed coastlines and rugged hillsides to urban areas and arid deserts—offer unique opportunities and challenges for custom home design. At Dean Larkin Design, we specialize in creating bespoke luxury homes that embrace these unique environments and enhance the quality of life for their inhabitants. Our approach combines innovative architectural solutions with sustainable practices to meet the specific needs of each setting, ensuring that each home is a perfect blend of form, function, and environmental awareness.

Commonly Asked Questions about Designing Custom Luxury Homes in LA
We design luxury homes in all types of landscapes. We have projects in progress in Joshua Tree, with its sandy landscapes full of protected yucca trees. We have done many urban projects, like our remodel of a condo once belonging to Robert Wise. The Swallow Project we completed with Bradley Bayou was set amidst the hills found in the Bird Streets of LA. With such variety, we hear a lot of questions about how we handle the different challenges, and today we will answer some of them. In upcoming articles, we will discuss these questions in more depth.
What are the benefits of custom home design?
Custom home design is the only kind we do. Our clients appreciate working with us as a team to allow tailored solutions that meet specific lifestyle and aesthetic preferences. Our goal is to ensure that every element of the home is created for the homeowner’s needs and desires, so they get wowed every time they come home.
How does landscape influence the architectural design of a custom home?
The landscape significantly influences architectural design by dictating the structural foundations, materials, and overall aesthetics. We also want to showcase the best views from the rooms most occupied by the homeowners, and this can mean unique orientations, panoramic windows, or unique lighting arrangements.
What sustainable practices are best for building in diverse Los Angeles climates?
Sustainable practices include using locally sourced materials, solar panels, and rainwater harvesting systems. We also make use of passive lighting and cooling systems among other things. These methods reduce the ecological footprint and enhance the energy efficiency of homes across varying Los Angeles climates.
“As a luxury Los Angeles architect, my mission is to design homes that not only push the boundaries of aesthetics but also embrace the unique environmental and cultural characteristics of each location. In Los Angeles, every landscape tells a story, from the dynamic coastlines to the serene deserts. Our designs are crafted to reflect this diversity, ensuring that each home is a personal sanctuary that enhances the homeowner’s connection to their surroundings. We are committed to using sustainable and innovative solutions that cater to the evolving needs of our clients while respecting the rich tapestry of Southern California’s landscapes.” — Dean Larkin, AIA, Founder of Dean Larkin Design
How can indoor-outdoor living be optimized in different Los Angeles landscapes?
Indoor-Outdoor living is part of the Dean Larkin Design DNA. We blur the lines between inside and outside with features like retractable glass walls, loggias that feel like they are part of the home and the landscape, and transitional flooring that extends from inside to outdoor living spaces, tailored to each unique landscape from beaches to city rooftops.
What are the zoning considerations for building custom homes in various Los Angeles areas?
Zoning considerations involve understanding local regulations on building height, setback requirements, land use restrictions and much more. Navigating these rules with a knowledgeable architect is crucial to project success and compliance.
How can water conservation be integrated into luxury home designs in Los Angeles?
Water conservation can be integrated through low-flow fixtures, drought-tolerant landscaping, and greywater recycling systems. These features are often used for sustainability in luxury homes, especially in arid regions like Los Angeles.
What are the best security features for luxury homes in various settings?
Security features include high quality doors with technological capabilities, advanced surveillance systems, automated gates, and reinforced safe rooms. Smart security technology allows for real-time monitoring and alerts, providing peace of mind in any location.
What technology is essential for modern homes in desert environments?
In desert environments, essential technologies include automated climate control systems and passive cooling features, energy-efficient appliances, and smart home systems that monitor and adjust to temperature changes for optimal comfort and efficiency.
What are the key considerations for designing a custom home on Los Angeles’s coast?
When designing a coastal home in Los Angeles, architects must consider factors like salt air corrosion, high winds, and flood zones. Proper material selection is one important factor in assuring structural integrity to withstand a coastal environment while maintaining aesthetic appeal. Design for coastal properties may include corrosion-resistant materials and designs that enhance natural ventilation to leverage the sea breeze.
How do architects ensure privacy in hillside homes while maximizing views?
To ensure privacy in hillside homes, our designers utilize strategic landscaping, innovative window treatments, brise soleil, and orientation techniques that shield interiors from outsider’s eyes while optimizing the best panoramic views of the property’s unique surroundings.
How does the architectural style differ between coastal and hillside homes?
Coastal homes often feature open, airy designs with ample natural light to reflect the seaside atmosphere. Hillside homes can also have open designs and may incorporate more rugged, earthy materials and expansive windows to capture dramatic hill views.
Hillside homes offer the opportunity to use surrounding landscapes to create privacy and a serene indoor-outdoor design.
What are the unique challenges of building custom homes in urban settings in Los Angeles?
Urban home building faces challenges such as limited space, high noise levels, and strict zoning laws. Some solutions we find effective are soundproofing, running water features, vertical design strategies, and maximizing natural light to create a sense of openness. We also have been known to change the orientation of the home to assure the best views and implement barriers like brise soleil to act as attractive sight and sound barriers in the front yard.
How do you incorporate natural elements into urban home designs?
Natural elements can be incorporated into urban designs in many ways. Rooftop gardens, living walls, and large windows or glass doors that connect the interior with the natural world outside, even in dense urban settings.
Work With Dean Larkin Design for a Custom Contemporary Home Made For Your Unique Needs
Embracing Los Angeles’s varied landscapes, Dean Larkin Design’s architecture firm crafts luxury homes that are as unique as their settings. Whether it’s a beachfront haven, a hillside retreat, an urban sanctuary, or a desert oasis, each project is designed with the utmost attention to detail and sustainability. By integrating cutting-edge technology, incorporating indoor-outdoor living, and adhering to local zoning laws, we ensure that our custom homes are not only beautiful and functional but also environmentally responsible and perfectly tailored to the needs and desires of their owners.
Blog is originally published at: https://deanlarkindesign.com/custom-luxury-home-designs-los-angeles-diverse-landscapes/
It is republished with the permission from the author.
0 notes
Text
ARCHINSPIRE: Crafting Distinctive Custom Design Homes
"ARCHINSPIRE" specializes in crafting custom design homes that reflect individuality and sophistication. With a focus on architectural innovation and client collaboration, they bring dreams to life through personalized spaces that harmonize aesthetics with functionality. Their expert team combines creativity and expertise to deliver unique homes tailored to each client's vision, making ARCHINSPIRE the premier choice for distinctive, bespoke living experiences.
0 notes
Text

In an Irish House, 1988
#vintage#vintatge interior#1980s#80s#interior design#decorating#home decor#bedroom#sitting area#chaise#glass top#table#custom#wallpaper#lime green#antique#radiator#Angouleme#classical#style#home#architecture#Ireland
4K notes
·
View notes
Photo

Multiuse - Transitional Laundry Room Mid-sized transitional single-wall utility room with beige walls, a hidden washer/dryer, flat-panel cabinets, white cabinets, quartz countertops, and a medium-tone wood floor and brown floor.
#custom design homes#accessible#open concept#custom home design#timber porch#living in place#universal design
0 notes
Photo

Modern Bedroom - Bedroom Inspiration for a mid-sized modern guest light wood floor, beige floor, vaulted ceiling and shiplap wall bedroom remodel with beige walls, no fireplace and a brick fireplace
0 notes
Photo

Transitional Landscape Photo of a mid-sized transitional full sun front yard stone garden path.
#custom home designs#front yard#color schemes with gray#custom design homes#parade of homes#flagstone
0 notes
Text
PermitPro: Streamlining Town Planning

We are a leading company specializing in town planning permit services. Our expertise ensures smooth and efficient processes for obtaining permits, enabling successful development projects.
ARCHINSPIRE create innovative, sustainable designs for your project. Contact us for town planning or planning permit services in Australia.
TOWN PLANNING
WHAT IS TOWN PLANNING PERMIT?
One of our expertise is Town Planning Permit. Subdivision & Multi Unit Development is perhaps the most profitable investment available today. A successful application will give great return on investment. Town Planning requires a land to be subdivided (Subdivision) into sections, which are then sold independently.
This process is as easy as it may seem, but it requires a town planning permit first, which is a tedious process. There is a lot of paperwork involved and even the slightest of mistakes can result in refusal or time delays. At Archinspire, we have helped many of our clients to get the town planning permit and every single application prepared by us has been accepted. We have a 100% success rate in getting the Town Planning permit. archinspire.com.au
This is due to our experience in town planning and understanding of the town planning process. If you are planning to invest in Subdivision, Multi Unit Development & Dual Occupancy or having difficulty getting a permit, visit us or give us a call. This will allow us to give an advice and offer you a solution that will satisfy all of your needs.

TOWN PLANNING PERMIT PROCESS
The stages of a town planning permit application in Victoria, Australia typically include the following:
1 – Pre-application: Before submitting a town planning permit application, it is important to research the local planning policies, regulations, and zoning requirements that apply to the site.
2 – Lodgment of application: Once gathered all the necessary information and documentation, we can lodge your planning permit application with the local council. The application will typically include plans, drawings, and supporting documents that provide details about the proposed development.
3 – Referral and advertising: The local council will typically refer the town planning permit application to relevant authorities, such as the Environmental Protection Authority or the Department of Transport, for comment. The council may also advertise the application to the public to seek feedback and objections.
4 – Assessment: The council will assess the town planning permit application against relevant planning policies, regulations, and zoning requirements. They will also take into account and feedback received from the public or other authorities. The assessment may include site visits, further consultation with the applicant and requests for additional information.
5 – Decision: Once the assessment is complete, the council or planning authority will make a decision on whether to grant or refuse the town planning application. If the application is granted, it may include conditions that the applicant must comply with in order to carry out the development.
6 – Review and appeal: If the town planning permit application is refused, the applicant may have the right to appeal the decision to the Victorian Civil and Administrative Tribunal (VCAT). VCAT may also review the decision if the applicant or another party is dissatisfied with the conditions attached the permit.
It’s important to note that the town planning permit application process can vary depending on the type and complexity of the proposed development, as well as the local planning policies and regulations that apply to the site.
With our projects spread all across Victoria, we are one of the most trusted professionals in the field. For free consultation and free site inspection please contact Archinspire.
WHY US?
At Archinspire we offer great value with a fixed price contract & high level of personalized services. With our 100% success rate, we are ready to start your project immediately. For free consultation and free site inspection please contact Archinspire.
Please visit here: https://archinspire.com.au/town-planning/

Contact Us:
Call: 1300 520 369
Address: Office 15 – 420 Victoria Street, Brunswick VIC 3056
0 notes
Text
Custom Design Homes | Archinspire.com.au
ArchInspire specializes in creating bespoke custom design homes and multi-unit developments that reflect your unique style and needs.
1 note
·
View note
Photo

Open - Library Family room library - large modern open concept light wood floor, beige floor, vaulted ceiling and shiplap wall family room library idea with beige walls, a standard fireplace, a brick fireplace and no tv
0 notes
Photo

Los Angeles Library
#Inspiration for a large modern open concept light wood floor#beige floor#vaulted ceiling and shiplap wall family room library remodel with beige walls#a standard fireplace#a brick fireplace and no tv hallmark floors#custom design homes
0 notes
Photo

Los Angeles Bedroom
#Inspiration for a mid-sized modern guest light wood floor#beige floor#vaulted ceiling and shiplap wall bedroom remodel with beige walls#no fireplace and a brick fireplace bedroom#custom design homes#hallmark floors
0 notes
Text
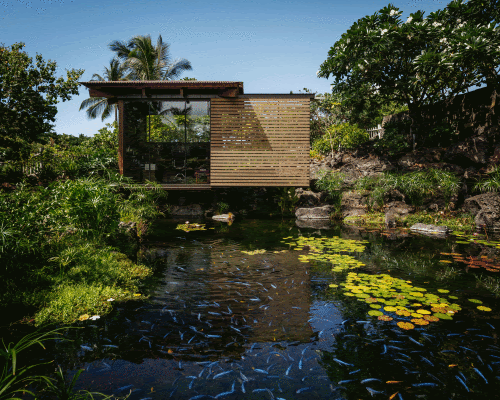
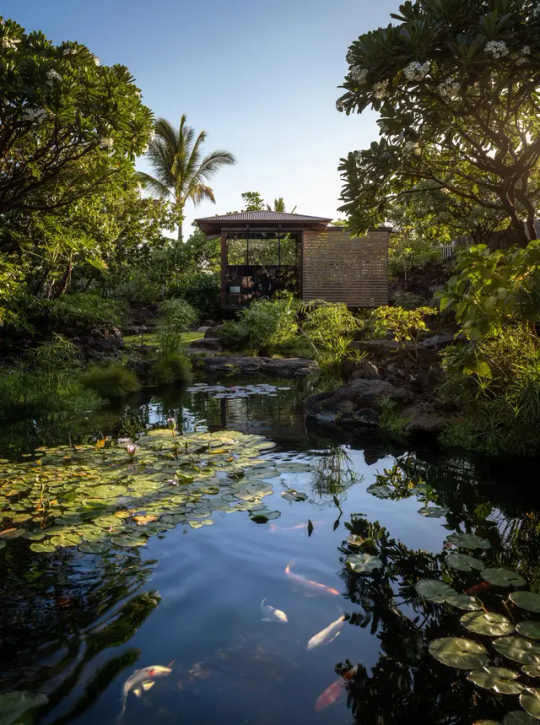

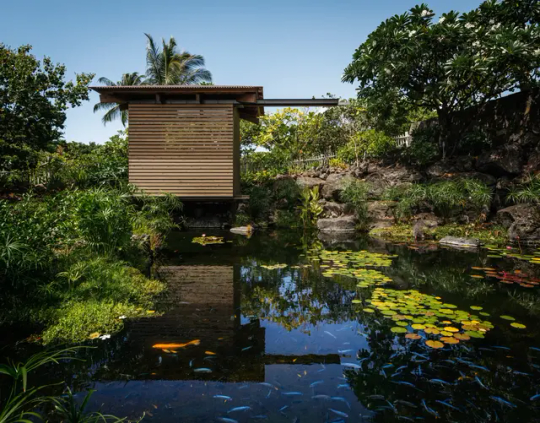
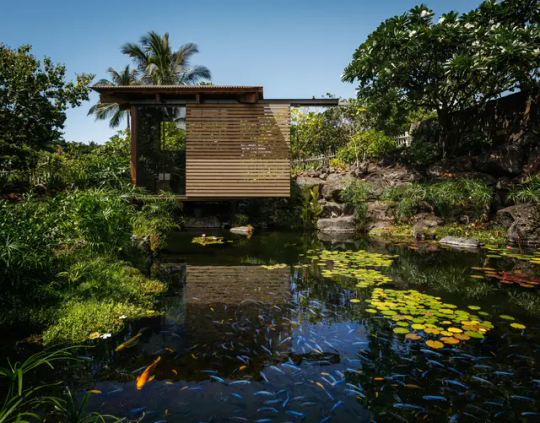
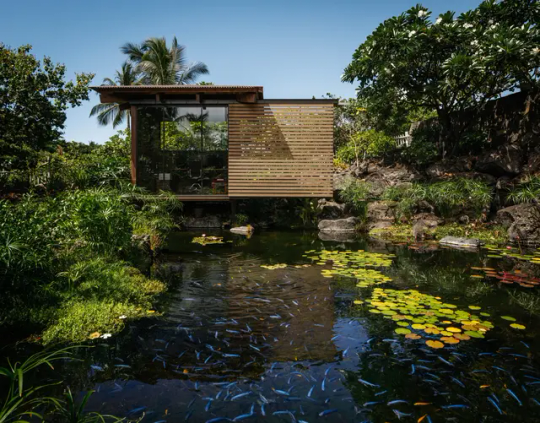
Office Hut, Hawaii, United States,
Courtesy: Olson Kundig
#art#design#architecture#interior#hut#cabin#millwork#gif#animated gif#shutter#custom shutters#workspace#office#hawaii#united states#luxury house#luxuey home#olson kundug#tropical
175 notes
·
View notes
Text

Custom Design Homes | Archinspire.com
Archinspire.com provides custom-designed homes tailored to your needs. Our team of architects and designers will help you create a home that is unique and reflects your personality. With our expert guidance, you can make your dream home a reality.
Custom Design Homes
0 notes
Text

The Coles wallpaper in the main bedroom was especially designed and printed to echo the delicate pattern on pieces of Angouleme china displayed on the mantelpiece. These pieces were made to commemorate the birth of the Duc d'Angouleme at Versailles; he was later to marry Marie Antoinette's daughter.
In an Irish House, 1988
#vintage#vintage interior#1980s#80s#interior#design#decorating#homedecor#bedroom#pelmet#bed#custom#wallpaper#fireplace#antique#furniture#Angouleme#china#Ireland#cottage#country#style#home#architecture
559 notes
·
View notes
Photo

Los Angeles Library Inspiration for a large modern open concept light wood floor, beige floor, vaulted ceiling and shiplap wall family room library remodel with beige walls, a standard fireplace, a brick fireplace and no tv
0 notes
