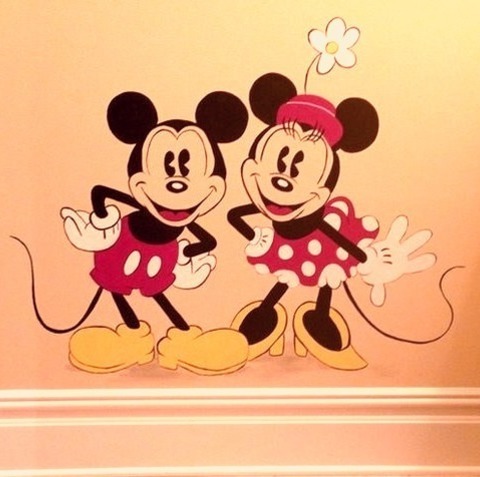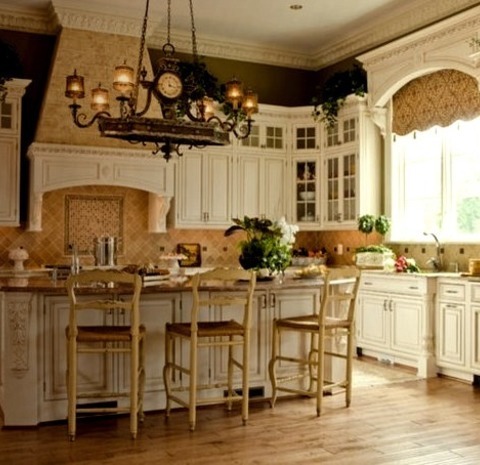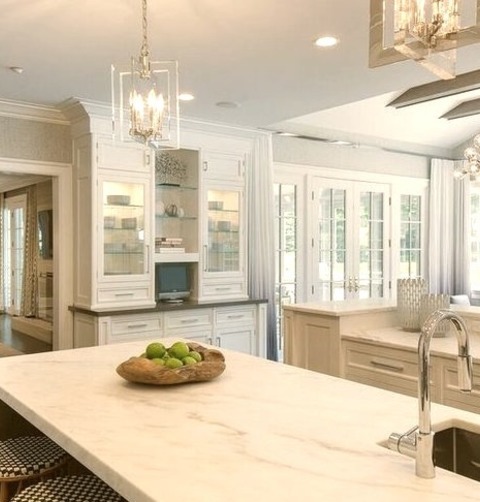#crown molding on cabinets
Explore tagged Tumblr posts
Photo

Single Wall Home Bar Wet bar - mid-sized traditional single-wall porcelain tile and beige floor wet bar idea with raised-panel cabinets, granite countertops and medium tone wood cabinets
#crown molding on cabinets#tall cabinets#open concept#open floor plan#tall wood cabinets#wood crown molding
0 notes
Text
Home Bar in Chicago

Example of a large transitional single-wall dark wood floor and brown floor wet bar design with quartzite countertops, beaded inset cabinets, dark wood cabinets, mirror backsplash and white countertops
#dark wood cabinets#crown molding on cabinets#dark wood home bar#recessed lighting#home bar#glass shelves#dark wood floor
0 notes
Photo

Dining Room New York Inspiration for a mid-sized coastal porcelain tile and gray floor kitchen/dining room combo remodel with gray walls
#crown molding on cabinets#white walls#white kitchen base cabinets#tan dining chairs#nj#white kitchen cabinetry#open concept floor plan ideas
0 notes
Photo

Mudroom - Farmhouse Entry Large farmhouse brick floor and multicolored floor entryway photo with white walls and a gray front door
#wood beams#built in bench#rustic mudroom#mudroom bench#white mudroom#crown molding on cabinets#shiplap mudroom
0 notes
Photo

Single Wall Home Bar Wet bar - mid-sized traditional single-wall porcelain tile and beige floor wet bar idea with raised-panel cabinets, granite countertops and medium tone wood cabinets
#crown molding on cabinets#tall cabinets#open concept#open floor plan#tall wood cabinets#wood crown molding
0 notes
Photo

Traditional Kitchen Inspiration for a small timeless u-shaped travertine floor and beige floor enclosed kitchen remodel with an undermount sink, shaker cabinets, medium tone wood cabinets, granite countertops, gray backsplash, subway tile backsplash, stainless steel appliances, no island and beige countertops
#window over kitchen sink#dovetail drawers#gray subway tile#under cabinet lighting#cabot road backsplash#fabuwood cabinets#crown molding on cabinets
1 note
·
View note
Photo

Transitional Home Bar - Home Bar Mid-sized transitional single-wall dark wood floor and brown floor wet bar design with an undermount sink, dark wood cabinets with recessed panels, quartz countertops, blue backsplash, and mosaic tile backsplash.
#crown molding on cabinets#wine fridge#floating shelves#mosaic tile backsplash#tile backsplash#wall mounted cabinet#glass pendant light
0 notes
Photo

Great Room (Baltimore)
#Example of a mid-sized eclectic galley dark wood floor and brown floor open concept kitchen design with an undermount sink#shaker cabinets#gray cabinets#quartz countertops#gray backsplash#porcelain backsplash#stainless steel appliances#an island and white countertops globe pendant light#wine glass storage#galley kitchen ideas#wine glass holder under cabinets#under cabinet lighting#kitchen aid appliances#crown molding on cabinets
0 notes
Photo

Orlando Traditional Bathroom Example of a mid-sized classic 3/4 travertine floor and beige floor bathroom design with raised-panel cabinets, light wood cabinets, a two-piece toilet, gray walls, an undermount sink and onyx countertops
#white crown molding#hand painted#white window frame#mickey mouse#raised panel cabinets#mickey & friends#dark wood bathroom mirror
16 notes
·
View notes
Photo

3/4 Bath Bathroom Corner shower - mid-sized transitional 3/4 white tile and subway tile porcelain tile corner shower idea with white walls, an undermount sink, beaded inset cabinets, white cabinets and granite countertops
#corner showers#white bathroom vanity#glass doors for shower#recessed shelf in shower#tiled shower niche#white crown molding#bathroom cabinets white
2 notes
·
View notes
Photo

Kitchen Pantry Photo of a medium-sized mountain-style l-shaped kitchen pantry with a light wood floor and a beige floor, raised-panel cabinets, a beige backsplash, an island, a farmhouse sink, paneled appliances, white cabinets, granite countertops, and ceramic backsplash.
#kitchen island seating#white window trim#white raised panel cabinets#white crown molding#white cabinets#white window frame#white base molding
2 notes
·
View notes
Text
Refinishing Services | Twin Cities Refinishing

Looking to give your home a fresh new look? Look no further than Twin Cities Refinishing! Our refinishing services are the perfect solution for those looking to update their kitchen, bathroom, or any other room in their home. Our team of experts can refinish everything from countertops and cabinets to bathtub and tile, all at an affordable price. Plus, with our commitment to using eco-friendly materials and methods, you can feel good about your decision to choose Twin Cities Refinishing for all your home improvement needs.
#renovation services#best kitchen cabinet refinishing#best cabinet restoration#cabinet painting services#professional cabinet painting#cabinet painting company#best bath fixtures#best trim painting services#best baseboard painting#best paint for door trim#best crown molding painting#door trim painting services#painting trim around windows#kitchen renovation services#home improvement#interior designers#painting services minneapolis#bathtub refinishing services#commercial painting services#residential painting#strongest garage floor coating
5 notes
·
View notes
Photo

Orlando 3/4 Bath Bathroom
#Bathroom with a one-piece toilet#white walls#an undermount sink#shaker cabinets#and 3/4-size ceramic tile in a mid-sized beach style. cole and son wallpaper#whimsical bathroom decor#aqua#fish#white crown molding
2 notes
·
View notes
Photo

Closet in Toronto Inspiration for a sizable, traditional dressing room renovation with shaker cabinets and white cabinets that is gender-neutral.
1 note
·
View note
Photo

Kitchen in Chicago Small transitional galley enclosed kitchen idea with a cork floor and paneled appliances, flat-panel cabinets, gray cabinets, marble countertops, white backsplash, and backsplash made of subway tiles.
#gray flat panel cabinets#open shelf#cabinet crown molding#flat panel cabinets#chrome fixtures#chicago#condominium
1 note
·
View note
Photo

New York Transitional Kitchen Example of a mid-sized transitional u-shaped dark wood floor and brown floor eat-in kitchen design with an undermount sink, shaker cabinets, white cabinets, soapstone countertops, white backsplash, stone slab backsplash, stainless steel appliances and an island
#under cabinet lighting#transitional kitchen designs#built in cabinets#white stove hood#white crown molding#built in white shaker cabinets#white kitchen ideas
0 notes