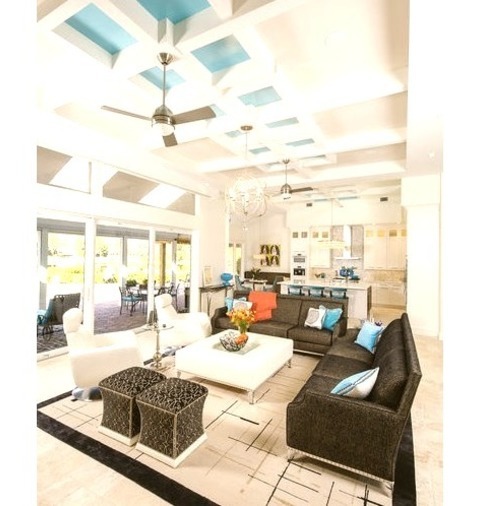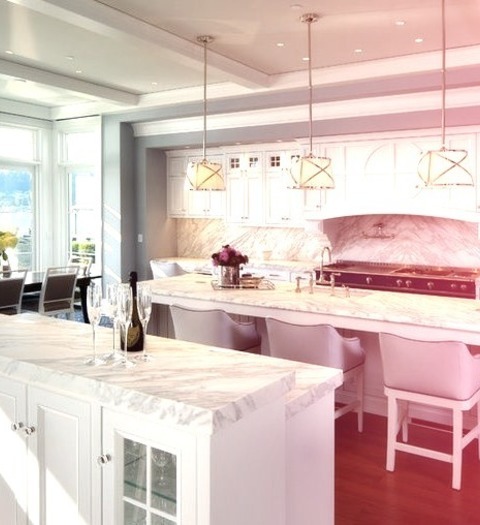#coffered ceiling lighting
Explore tagged Tumblr posts
Photo

Mudroom Hall London Inspiration for a sizable, traditional entryway remodel with a light wood floor, gray walls, and a gray front door
0 notes
Photo

Transitional Kitchen Open concept kitchen - large transitional l-shaped dark wood floor and brown floor open concept kitchen idea with a farmhouse sink, shaker cabinets, white cabinets, tile countertops, white backsplash, ceramic backsplash, stainless steel appliances and an island
#transitional style#pendant lighting#l shaped kitchen layout#coffered ceiling lighting#kitchen island dining#dark wood floors#dark hardwood flooring
0 notes
Text

The Bungalow: America’s Arts & Crafts Home, 1995
#vintage#vintage interior#1990s#90s#interior design#home decor#dining room#coffered ceiling#wood paneling#pottery#antique#lighting#craftsman#arts & crafts#bungalow#style#home#architecture
449 notes
·
View notes
Photo

Open Miami Large, modern image of a family room with travertine floors and white walls
#high ceilings#vast ceilings with unique coffers#sliding glass doors#light and airy room#globe pendant light#geometric#pop of color
2 notes
·
View notes
Photo

Milwaukee Traditional Home Bar Large traditional single-wall seated home bar idea with a dark wood floor and brown walls, an undermount sink, dark wood cabinets, granite countertops, a multicolored backsplash, and mosaic tile backsplash.
#wood floors#coffered ceiling#pendant light#recessed lights#french doors#black painted doors#large print area rug
0 notes
Photo

Dallas Enclosed Kitchen Example of a large classic u-shaped medium tone wood floor and brown floor enclosed kitchen design with an undermount sink, raised-panel cabinets, dark wood cabinets, marble countertops, beige backsplash, ceramic backsplash, stainless steel appliances and an island
#coffered ceiling#contrasting island#exposed wood beams#recessed lighting#light kitchen island#exposed wooden beams#dual color island
0 notes
Photo

Dining - Modern Kitchen Large modern l-shaped eat-in kitchen with dark wood flooring Idea for an eat-in kitchen with two islands, a stainless steel undermount sink, recessed-panel cabinets in beige, granite countertops, and matchstick tile backsplash.
#white coffered ceiling#white cabinet#kitchen#butcher block counertop#glass front top cabinets#hanging round lights#large kitchen island
0 notes
Photo

Kitchen in Indianapolis Inspiration for a contemporary u-shaped eat-in kitchen remodel with an integrated sink, medium tone wood cabinets, marble countertops, blue backsplash, glass sheet backsplash and stainless steel appliances
0 notes
Photo

Dallas Enclosed Kitchen Example of a large classic u-shaped medium tone wood floor and brown floor enclosed kitchen design with an undermount sink, raised-panel cabinets, dark wood cabinets, marble countertops, beige backsplash, ceramic backsplash, stainless steel appliances and an island
#coffered ceiling#contrasting island#exposed wood beams#recessed lighting#light kitchen island#exposed wooden beams#dual color island
0 notes
Text
Farmhouse Closet - Recessed Panel

Inspiration for a huge country gender-neutral carpeted and beige floor walk-in closet remodel with recessed-panel cabinets and white cabinets
#closet island dresser#coffered ceiling#custom walk-in closets#exposed wood beams#farmhouse design#recessed lighting#walk in closet
0 notes
Text
Farmhouse Closet - Recessed Panel

Inspiration for a huge country gender-neutral carpeted and beige floor walk-in closet remodel with recessed-panel cabinets and white cabinets
#closet island dresser#coffered ceiling#custom walk-in closets#exposed wood beams#farmhouse design#recessed lighting#walk in closet
0 notes
Photo

Great Room Seattle A large transitional u-shaped kitchen design example with a dark wood floor and a brown floor, two islands, recessed-panel cabinets, white cabinets, marble countertops, marble backsplash, and stainless steel appliances
#white shaker cabinetry#sun room dining#kitchen islands seating#homes with a view#pendant lighting island#kitchen coffered ceiling#pendant island lighting
0 notes
Photo

Kids Room - Teen ideas for a sizable, traditional boys' room renovation with a medium-tone wood floor and blue walls
0 notes
Photo

Formal Living Room Miami Living room - mid-sized transitional formal and open concept ceramic tile and beige floor living room idea with beige walls, no fireplace and no tv
0 notes
Photo

Open Family Room Family room - huge transitional open concept dark wood floor and brown floor family room idea with white walls, a standard fireplace, a stone fireplace and a wall-mounted tv
#gold lantern pendant lights#gray area rug#white coffered ceiling#family room#built-in cabinets#tv above fireplace#wood fireplace mantel
0 notes
Text
Kitchen - Traditional Kitchen

Huge elegant u-shaped medium tone wood floor and brown floor enclosed kitchen photo with an undermount sink, raised-panel cabinets, white cabinets, marble countertops, white backsplash, porcelain backsplash, stainless steel appliances, two islands and white countertops
1 note
·
View note