#clad Calistoga
Explore tagged Tumblr posts
Text

Nat turned into a bunny and Clad is treating her like she’s as fragile as a flower XD
#r0yal_queen#originalwork#my art#fanart#r0yal queen#digital art#oc#original work#honkai star rail#star rail#starrail#starrail fanart#starrail Nat#starrail Natasha#Nat x clad#clad#clad Calistoga#calissto#starrail oc
13 notes
·
View notes
Text
Theorem Winery, Calistoga, California
Theorem Winery, Californian Building Development, CA Commercial Development, USA Architecture Project, Images
Theorem Winery in Calistoga
Jun 25, 2021
Design: Richard Beard Architects
Location: Calistoga, California, USA
Theorem Winery
Theorem Winery is located west of downtown Calistoga, California, within the Diamond Mountain appellation in Napa Valley. Eschewing the ubiquitous large winery venues focused on handling hundreds of guests at one time, Theorem is designed as an intimate, bespoke experience where hospitality reigns supreme.
The 60-acre complex features a cluster of late-19th century structures originally built by Beverley Cole as a country retreat to escape the fog of San Francisco (Cole is noted for establishing what would become the University of California/San Francisco Medical System).
The property includes a small schoolhouse and a distinguished Greek revival cottage known as the Cole House, which was restored and remodeled by Richard Beard prior to master planning the property for the new winery. The winery is designed to complement the restored historic structures, taking inspiration from the vernacular agricultural buildings found on site and in the region. Clad in dark-toned materials to visually recede into the surrounding landscape, the complex takes second seat to views of Mount St. Helena to the north and vineyards to the south.
Modest in scale, the 8,977-square-foot venue is coupled with a carefully orchestrated guest experience, which begins as guests pass through an exterior arbor/trellis. Daylight, and its manipulation, becomes an important element in stripping away the world beyond and enabling guests to become fully emerged in the wine experience. The trellis and welcome/reception area serve as the first step in lowering light levels to allow visitors’ retinas to adjust. From there, guests walk down a mirror-lined staircase to the darker subterranean barrel room where the tasting journey begins.
Exposed, vertically oriented, board-formed concrete walls wrap the space: its raw, unfinished nature recalling the nascent wine resting in adjacent barrels. The area is marked by a simple table and a pair of bronze wings affixed to the wall; the wings serving as a popular photo/social media location. Next, guests are escorted to any number of tasting sites within the complex: in front of the schoolhouse, at the lookout point, under the barn trellis, or in the fermentation room.
The two-story building, featuring dark roofing and siding, is a steel structure with a cross-axis floor plan. Axial vistas allow for views from and through the winery facility. Large, solid oak sliding barn doors provide full closure when desired. Steel-framed glass doors and windows fill the interior spaces with natural light, reducing the need for supplemental lighting in the fermentation room and visually connecting interior spaces to the natural surroundings. The roof of the primary fermentation room features a continuous monitor to provide ample daylight into the structure.
Below-ground barrel storage provides improved, at-grade access for wine production and a cool, consistent temperature in which to mature wine. Additional areas include the crush pad, various storage rooms, a full restroom, and a laboratory/office. Production capacity is 8,412 cases. Tasting and tours are by appointment only and limited to just a few people at a time. With wine and landscape taking center stage, Theorem Winery provides an intimate and nuanced experience that is simultaneously familiar and timeless.
Theorem Winery in Calistoga, California – Building Information
Design: Richard Beard Architects Richard Beard Architects project team Richard Beard, Principal Katherine Schwertner, Project Manager Bruno Lopez-Moncada, Project Architect
Project team Richard Beard Architects (architecture and site master planning) Nicholas Vincent Design (interior design) Finley Construction (contractor) Applied Civil Engineering (civil engineer) Blasen Landscape Architecture (landscape architecture) ZFA Structural Engineers (structural engineer) TEP Engineers (mechanical and plumbing Engineers) Refrigeration Technology Inc (refrigeration engineer) Hiram Banks Lighting Design (lighting engineer)
Materials/Fabricators Soule Building Systems (prefabricated steel structure) Milgard Ultra Series (fiberglass windows) Crown Industrial (fabricator for custom oak sliding doors and all exterior metal doors) Heath Ceramics (bathroom tiles) Vibia (production room chandelier) John Pomp (custom Tasting Room chandelier made of Jules glass) FSB (door hardware) Reclaimed walnut (custom shelving made with walnut from the site) Reception desk (custom-designed bar with painted white oak, leather panels, and Calacatta stone top) Chandelier (hand-cast, sculpted glass crystal chandelier on blackened steel frame) Bar stools (custom, bleached Walnut and Bronze adjustable bar stools with leather seats) Cabinet (Viennese Secessionist Cabinet with Brass hardware and inlays, circa 1900) Shelves (custom copper floating shelves)
Photography by Paul Dyer
Theorem Winery in Calistoga images / information received 250621>
Location: Mar Vista, Marin County, North California, USA
Californian Buildings
San Francisco Architectural Designs – chronological list
San Francisco Architectural Tours by e-architect
HillSide House in California, Mill Valley Design: Zack de Vito Architecture photo : Bruce Damonte, Bruce Damonte Photography HillSide House in Mill Valley
San Francisco Architecture Studios – architecture firm listings on e-architect
Big Ranch Road Retreat in the Napa Valley Design: WDA (William Duff Architects) photograph © Matthew Millman Photography Napa Valley Barn Renewal
Hanover Page Mill Associates, LLC, Stanford Research Park, Palo Alto Design: Form4 Architecture photo courtesy of The Chicago Athenaeum Hanover Page Mill Palo Alto Building
The Italian Swiss Colony Building Lobby Architects: jones | haydu photograph : Matthew Millman The Italian Swiss Colony Building Lobby
California Loft Residence
American Houses
San Francisco Architecture
Californian Architects
American Architecture
American Architect
Comments / photos for the Theorem Winery in Calistoga design by Tim Gorter, Architect USA page welcome
The post Theorem Winery, Calistoga, California appeared first on e-architect.
0 notes
Link

Holidaying in winter season is the enjoyable experience of the trip with the cool weather. Some people like to go to warm places for the trip and some likes to go for snow clad mountains for skilling. Before this season started, college students start looking for destinations for winter holidays. Collegiate Travels have the best places like Wyoming, Montana, Nevada and Idaho for light snowboarding and powder skiing. If you don't like to go for these snow places here is more options like Virginia or Calistoga, California.
0 notes
Text
boomerang farmhouse update
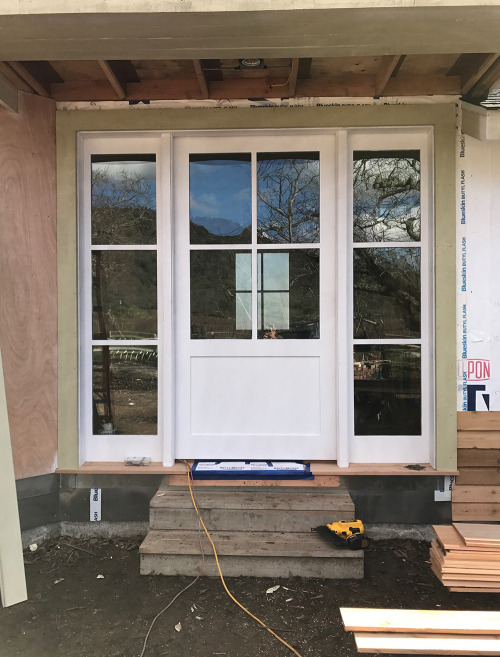
A belated update on our Calistoga ‘boomerang’ (-shaped) farmhouse remodel. During the recent devastating wildfires in this and other areas, our clients were evacuated. With luck, the property was spared as the fire was contained to the west of town. Our hearts go out to others whose lives were forever changed.

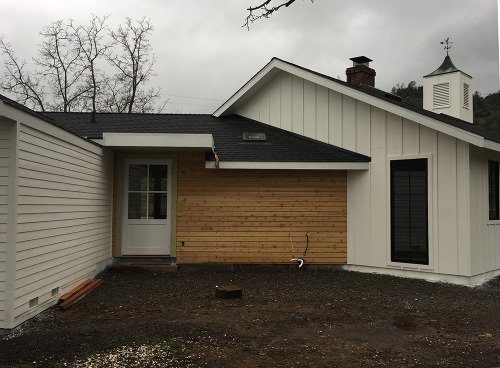
The entrance above with sidelights is reflected in a door on the back of the house, creating a see-through effect. This is the transitional ‘knuckle’ of the house, and is clad in wood vs painted board & batten or siding.
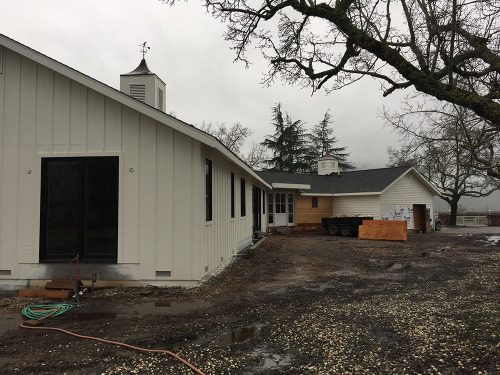
These photos are from earlier this year, and much progress has been made since.
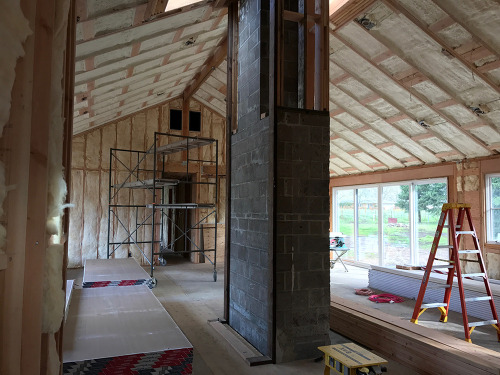
While the exterior was painted, the interior was insulated. Spray-foam insulation solidified the vaulted ceiling spaces, batt insulation in walls elsewhere.

Fast forward to the walls and ceiling being enclosed! ��� The cabinets are seen being installed in this photo; kitchen on the left and bar on the right. The ceiling is painted v-groove 1x6s. The rafters are 4x6s; they are non-structural and were installed below the v-groove boards, which run continuously above the rafters.
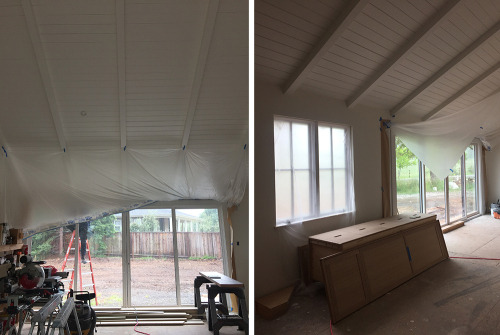
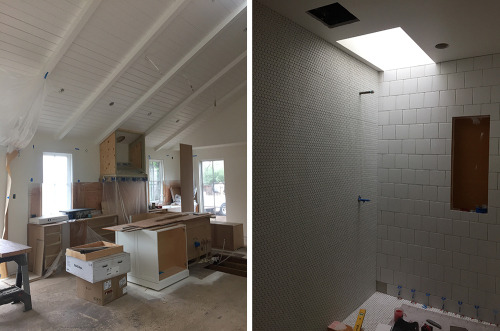
Other views in the main great room as walls and ceiling were being painted, and a ‘landlocked’ bathroom with new skylight above the shower.
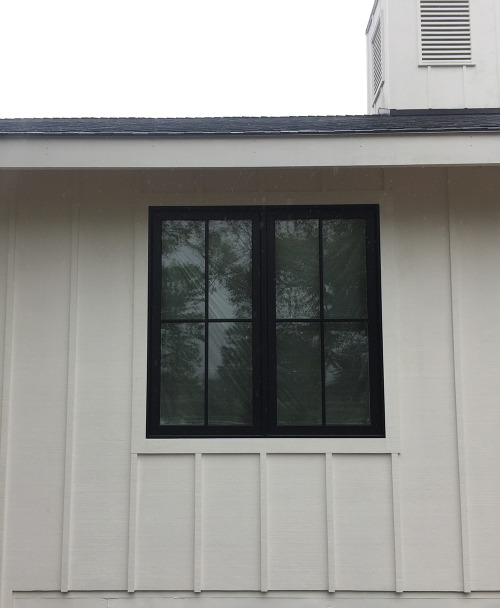
We will be sure to keep things updated a little more regularly – stay tuned!
Advertisements
Nice build by source: To The Studs
0 notes
Text
50 Stunning Outdoor Shower Spaces That Take You To Urban Paradise
Remember the Seychelles, where cobbled paths led to a tree-lined shower? Or that hotel in the Philippines, where the presenter showed a bath, lotus pool and sink area covered in lush forest? Create a cleansing haven of your own, with these fifty outdoor shower spaces for inspiration. Take a rainforest shower over polished wood decking, watering flower beds simultaneously. Sip a glass of wine in an armchair before washing, watching the fire roar and warm the area beside you. Look out through a window to the place where you soak, with an outdoor ensuite. Get inspired while you wash with these fifty opulent, outdoor shower spaces.
Photographer: Dan & Luiza Wedge your wooden waterfall between two slabs of rock. This shower in Kayumanis Private Villa and Spa in Ubud, Indonesia, surrounds your shower time with a stony-pebbled floor, wooden platform and array of luscious ferns and plants.
Source: Villa Belong Dua, Bali Get that spiritual feeling during your morning cleanse. Villa Belong Dua in Bali boasts ivy-covered walls, a stone plinth and platform and a mystical tree sprouting out of its bathroom. A stone statue of Buddha adds a final accent.
Source: Banyan Tree, Seychelles Travel to Banyan Tree in the Seychelles, to experience a shower that looks like a trebuchet. Gushing from a wooden pipe on a triangular tower, this shower waters the plants, the tiles, and you.
Source: Villa Des Indes, Bali Experience a sanctuary all your own in Bali’s Villa Des Indes. Intricate, traditional patterns engrave the soap and shampoo holder; a bevy of draping ferns and Buddhist court dancer add a touch of the mystical.
Source: Villa Karma Cantik After a less-pebbled look? This white fixture complete with latticed wooden drainage sprays a rainforest shower that lives up to its name.
Photographer: Andre Martin Source: Australian House & Garden, Sanctuary For a shower that could be replicated at home, this Australian creation proves a winner. Make a clearing along your pebbled pathway to house a large urn, rhododendrons and a full, sand-blasting shower.
Photographer: Dennis Anderson Find an outdoor stone platform to cleanse your form upon. Opening through a gorgeous bamboo thicket, this fern and flower retreat uses wood and concrete to take your shower full blast.
Source: Villa Bugis Get amongst the greenery with this tropical stone shower. Set atop a lawn with a pebble-lined platform, you can literally smell the freshness from surrounding fauna.
Source: Sarinbuana Eco Lodge, Bali Why not bring the whole bathroom semi-exterior? This tiled enclave in Bali’s Sarinbuana Eco Lodge features potted plants, a stone wall, toilet and shower upon its tiled floor.
Source: Villa Atas Ombak Twisted trees greet the eye, through this bathroom’s beautifully-detailed doors. A stone urn in the centre grounds this room of ivy-covered posts and walls, while a single stream of water bathes customers to the left.
Source: Chandra Villa, Bali For an ensuite doubling as an outside shower, look to Bali’s Chandra Villa. Painted with Balinese characters, five wooden plinths lead to a modern shower in full view of your lover.
Source: Villa Atas Ombak Surrounded by open-slat windows, stone walls and a bath filled with petals, this outdoor shower is the definition of retreat. Wash two sets of hands in its standing bowls, alongside a marble statue, frangipani-filled vase and rolled hand towels. Take a bath looking up at the forest, or a shower amongst plants embedded in stone.
Source: Villa Atas Ombak
Source: Villa Maridadi, Bali To create a more relaxed feel, try Villa Maridadi’s approach. Take a marbled corner wall and add a stone-clad shower plinth, wooden dresser, standing basins and an easel hanging towels.
Source: Bali Lani Bathe with Balinese dancers in this stone-walled shower sanctuary. Framed by the tall trees of the outside world, polished black stones create an entrance to a pod full of plants.
Source: Selasar Villa, Bali For those desiring a truly private shower, shroud it in high concrete walls. Give it an edge with borders etched in the standing plinth and wall.
Source: Five Elements, Bali Bali’s Five Elements has built a truly tropical paradise. Lined with bamboo walls and an unusual oval mirror, varnished wooden floors lead to a shower headed by a thatched roof. Patches of stony path, cane furniture, trees and fernery polish off the look.
Source: Vila Vita Parc, Portugal Ever wanted to shower within a cave? You can in this Portugese resort, which created a tile mosaic shower in the middle of a rock shaft.
Source: COMO Shambhala Estate, Bali Bali does it again with this single stream shower. Pouring over a wall of brick, this cleansing space meets a thatched roof, tree view and traditional wood and bamboo furnishings.
Source: Tadrai Island Resort, Fiji For an outdoor shower that screams luxury, Fiji’s Tadrai Island Resort has the answer. An open slatted roof lets in palm trees outside, while an unusual tree grows in the centre. Take a shower underneath its branches, while a stone spa awaits.
Source: Areias Do Seixo Charm Hotel, Portugal Sit beside the fire after your relaxing outdoor cleanse. Go to Areias Do Seixo Charm Hotel in Portugal to enjoy a bath that meets the shower, stone walls that meet indoor trees, and a traditional wooden chair before a glass of red wine.
Source: Janni Delér Take a shower between wood, rock and stone. Chandra Villas in Bali makes simple, bold shapes work in a refreshing outdoor haven.
Source: Janni Delér Janni Delér designed another Chandra Villa shower. Based off circular geometric discs, this one-piece wooden fixture cleanses your body beside hanging ferns and a tree. A leaning towel rail adds functional interest.
Source: Maya Ubud Resort Take a romantic shower for two in this joint stone shower. Two rainforest heads meet wooden panelling on the floor and sides, for a shower that makes you feel jungle-bound.
Source: Eskaya Beach Resort & Spa, Philippines Differing sizes of circular tiles lead to a shower shrouded in bamboo. This Filipino resort offers a petal-filled bath for a glimpse of a wall in flower.
See your shower wall literally burst with life. Place a simple varnished plinth upon a bed of stones, for a shower that takes you closer to nature.
Photographer: Hanh Merriman Prefer the stream to come direct? This brick and plaster creation meets a wooden deck laden with ferns and cleansing trinkets.
Source: Calistoga Ranch For a man-made look, take a leaf out of this ranch’s shower. Housing a sloping tree within its panelled wooden walls, a sliver of tiling marks the space for a downpour.
Source: One & Only Le Saint Géran, Mauritius Half indoor, half-outdoor, this shower in Mauritius lets water fall down a stony path. Framed by stone seating and potted flora, enter the garden or the room through matching wooden doors.
Source: Architectural Digest Writer Judy Blume showers in this flower-laden sanctuary. With open sliding doors and a rock-embedded fountain, a hot bath for soaking awaits inside.
Source: Realtor Judy Blume sure loved her outdoor showers. A different setting in the same location, take her shower upon a wooden plinth between the trees.
Designer: Erin Michael Looking for something simple you can build at home? Take the bottom of your back entrance, add a plant-climbing wire and fit in a fixture for a shower out of doors.
Designer: Madeline Stuart Photographer: Roger Davies Feel floral after your morning shower, amidst a bed of roses. A rainforest head pours down to a deck laden with pots and a French metal door.
Source: Shangri-La’s Rasa Resort & Spa, Penang, Malaysia Feel the shower above your spa, in Malaysia’s Shangri-La Rasa Resort. Planted ferns and lacquered urns set the scene for a culture-infused bathing ritual.
Designer: Rolling Stone Landscapes Make your inside shower feel exterior. Varnished wooden planks lead up to a bath lit by drop lights and shrouded in greenery.
Designer: MM+ Architects Beach lovers see practicality in this outdoor shower. Wash off the sand in its stone enclave, before migrating to bathe in the interior.
Visualizer: Viz Pix Studio Increase your indoor-outdoor flow by removing your bathroom door. This perfectly-preened bathroom walks you to a wooden-plank pool and seat amongst the greenery.
Designer: Outdoor Establishments Make your outdoor shower easy to clean. This wood and tile fixture meets potted shrubs and a hedge, for soap suds that can literally be hosed away.
Designer: Chateau Construction A wooden lattice can hold roses, ivy and ferns. Place large slabs of stone before a strip of wooden shower for a spot of self-cleansing.
Source: Birmingham Home & Garden Create a natural oasis along your fence. This Birmingham outdoor shower features shrubbery beside a classic rainforest shower head.
Photographer: Michael Woodall Rather make your wall entirely out of trees? Make concentric brick circles around an array of pebbles, for an exterior shower that seems truly in the open.
Source: 137 Pillar House, Chiang Mai, Thailand For the outdoor shower that feels indoor, this Chiang Mai, Thailand haven does the trick. Pebbles and patterned mosaics foreground eight candle cubbies and a modern rocking chair.
Source: Fella Villas Segment your garden off the side of your shower. This tiled and planked plinth offers yuccas, moss, lily ferns and shrubs for viewing.
Designer: Khosla Associates After a more minimalist look? Open a concrete shaft and fill it with pebbles, a dug-out bath and potted tropical fern.
Architect: Breathe Architecture Brass fittings make all the difference. Effusing an antique vibe, this shower winds round in an industrial fitting connected to a double wall and door.
Designer: Tocha Make a path to sensual cleansing in your home. This bathroom opens up to a shower on the lawn, an elegant steppe bath and twin showers in marble.
Designer: Allure Design This shower defines the modern urban jungle. See palm trees tower over a modern chrome shower, aisled with twin ferns and a tree on the inside.
Designer: Spell Designs The home of fabulous DIY ideas, Spell Designs has designed a bathroom we all would muster. A gorgeous pink standing tub sits on a plethora of pebbles in this bamboo-walled, pot-planted paradise.
Source: Makarios Houses, Macari, Italy Often have a family drenched in mud or sand? Develop a shower they all can enjoy, like this stone path chrome shower in Macari, Italy.
Designer: Diego Granese For the truly modern shower experience, you can’t go past this circular design. Perfect for a rectangular, minimalist home, the Loop Shower is the perfect way to wash off after the pool.
Looking for ways to accessorize your bathroom? Do check out these posts: 50 Unique Designer Faucets For Your Bathroom 40 Unique Toilet Paper Holders 32 Unique Soap & Lotion Dispensers 30 Extraordinary Bathroom Sinks
Related Posts:
Ultra Luxury Bathroom Inspiration
Luxurious Bathrooms with Stunning Design Details
Top to Toe Lavish Bathrooms
Shower Room Design
Jaw-droppingly Gorgeous Bathrooms That Combine Vintage With Modern
Bathtubs with a View of Nature
from Interior Design Ideas http://www.home-designing.com/outdoor-garden-and-backyard-shower-space-enclosure-design-ideas
1 note
·
View note