#charcoal ceramic entrance tiles
Explore tagged Tumblr posts
Photo

Hall Essex Example of a mid-sized minimalist porcelain tile, gray floor and brick wall entryway design with gray walls and a brown front door
#charcoal ceramic entrance tiles#duck egg interior walls#bespoke design#white upvc windows and oak style front door#red roof tile#red brick design#mudroom
0 notes
Text
Flow House in Toronto, Canada by Dubbeldam Architecture + Design
Dubbeldam Architecture + Design unveils Flow House, a semi-detached Victorian house in midtown Toronto that has been reconfigured for a creative couple and their children. The transformation of the 130-year-old home included adding additional living space on the back and top of the home, improving connections to the outdoors, and updating the interior and rear yards for contemporary living. The traditional front façade remains, while the interior is now a meaningful reflection of the family’s unique personalities, vocations, and shared experiences.
Also Read | 10 kitchen design ideas inspired by farmhouse style
Though less than five meters wide, with an added area of only 230 square meters, the home now seems much larger through a strategy of compression and expansion. Narrowed interstitial spaces enclose, creating a feeling of constriction, then open to larger spaces with lofty ceilings. And there are moments of surprise and delight – the merging of interior and exterior spaces, the introduction of natural light in unexpected places, and the playful sculpting of elements that establish an organic quality to the home.
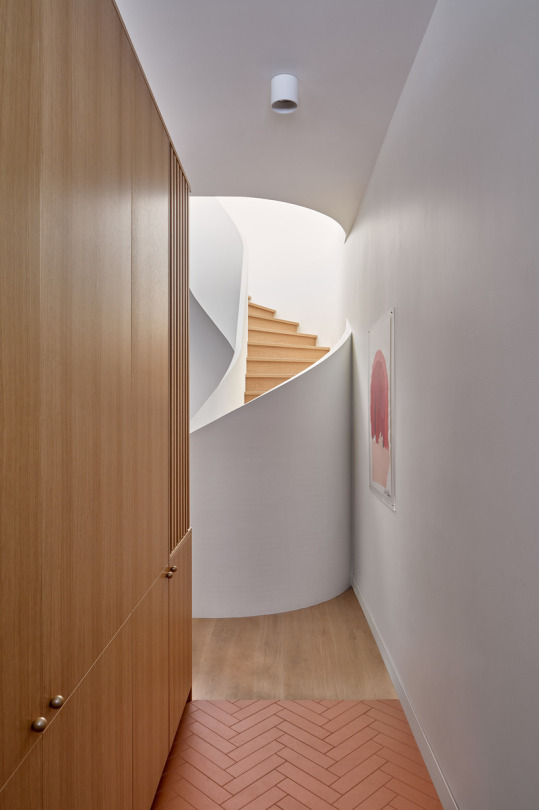

Referencing one homeowner’s profession as a ceramicist, the notion of tactility and craft permeates the home through materials, forms, patterns, and textures. Suggesting a complementary hybrid of Scandinavian and Mediterranean influences, the wood cabinetry, screens, and flooring in warm white oak are accented by concrete and Carrara marble sinks, antiqued brass fixtures, and hand-moulded clay pendants. A clean backdrop of white walls and shelving provides a blank canvas to showcase the family’s collection of art, tapestries, and sculpture from local artists, along with artefacts gathered during travels abroad and the owner’s ceramics. Colour animates the interstitial spaces of the home – terra cotta tiles are laid in a herringbone pattern in the entry foyer, and a wall of geometric cerulean blue tiles defines the bar between the kitchen and dining room.
Also Read | How to select a dinnerware set that matches your home decor?
Underpinned by an aesthetic of fluid contours – a deliberate contrast to the rectilinear floorplan – the house’s interior elements appear sculpted rather than built. The helical staircase connecting all four floors is a focal point that expresses the home’s sense of flow. Awash in natural light from the skylight above, the winding balustrade and natural oak treads cast shifting shadows throughout the day.
Also Read | Tips to care for your houseplants this winter
“Curvilinear forms are employed throughout," says firm principal, Heather Dubbeldam. "Arched openings between rooms incite anticipation as they frame views of what lies beyond, resonating with curved walls, display nooks, the kitchen island and banquette, further enhancing the house’s sculptural sensibility.”
In addition to utilizing the latest sustainable systems and materials to promote well-being, large windows and skylights provide abundant light, natural ventilation, and connections to the outdoors. Mahogany-framed, floor-to-ceiling sliding glass doors on the third floor provide access to a roof deck, while a similarly lofty door in the kitchen opens to the furnished back patio.
Also Read | Kareena Kapoor Khan’s new home in Bandra with European styled decor & wooden detailing
Similar spatial strategies continue in the design of the rear yard. The volumes of charcoal-coloured panels that comprise the new rear façade are stepped back on multiple planes to create a roof deck and recessed entrance. In the back garden, compression and expansion are further explored through narrowed planting beds that open to wider spaces designed for play, dining, and relaxation. The wooden pergola, brick pavers, and ochre outdoor furniture are a nod to the various temperate climates the family has experienced together. At the same time, the landscaping of lush plantings provides interest year-round.
Also Read | Timber hybrid office ensemble EDGE Suedkreuz Berlin
Technical sheet
Location: Toronto, Ontario (The Annex)
Size: 2,500 s.ft. | 230 s.m.
Architecture/Interior Design/Landscape Design: Dubbeldam Architecture + Design
Project Team: Heather Dubbeldam, Andrew Snow, Krystal Kramer, Scott Sampson, Gigi Presently, Omkar Kulkarni
Contractor: DDF Contracting Ltd.
Consultants: Blackwell Structural Engineers
Photography: Riley Snelling
Source Link
0 notes
Text
A Restored 1930s Cottage In The Southern Highlands
A Restored 1930s Cottage In The Southern Highlands
Homes
by Lucy Feagins, Editor

Tony (left) and James (right) with their Airedale terrier, Teddy. Large pot from The Shrubbery. Photo – Marnie Hawson. Styling – Olga Lewis

Teddy in the garden! Photo – Marnie Hawson. Styling – Olga Lewis

A collection of vintage delights! The chair, basket, planter and watering can are all secondhand finds. Photo – Marnie Hawson. Styling – Olga Lewis
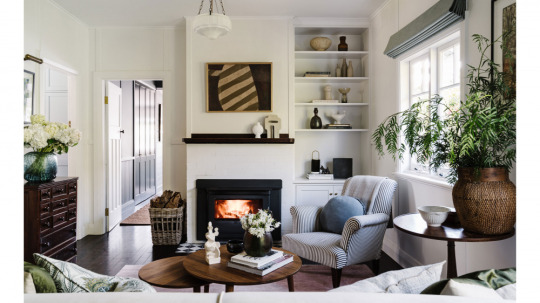
Vintage basket. Artwork on front wall by Kerrie Oliver via Curatorial & Co. Vase by Becker Minty. Ceramic sculpture from Planet Furniture. Armadillo Agra rug in Duchess. Sofa from Dirty Jane’s Antique Market. Cushions from Utopia Goods. Photo – Marnie Hawson. Styling – Olga Lewis

Pendant light from Chippendale Restorations. Vintage armchair. Cushion from Hale Mercantile. Throw from Armadillo. Coffee table from Great Dane. Sculpture by Scott McNeil from Curatorial & Co. Bowl from Planet Furniture. Vase by Guaxs via Conley & Co. Side table from Lydie du Bray Antiques. Large basket from Water Tiger. Artwork by James’ grandfather. Floor lamp from Emac & Lawton. Photo – Marnie Hawson. Styling – Olga Lewis

Side table from Lydie du Bray Antiques. Large basket from Water Tiger. Artwork by James’ grandfather. Floor lamp from Emac & Lawton. Photo – Marnie Hawson. Styling – Olga Lewis
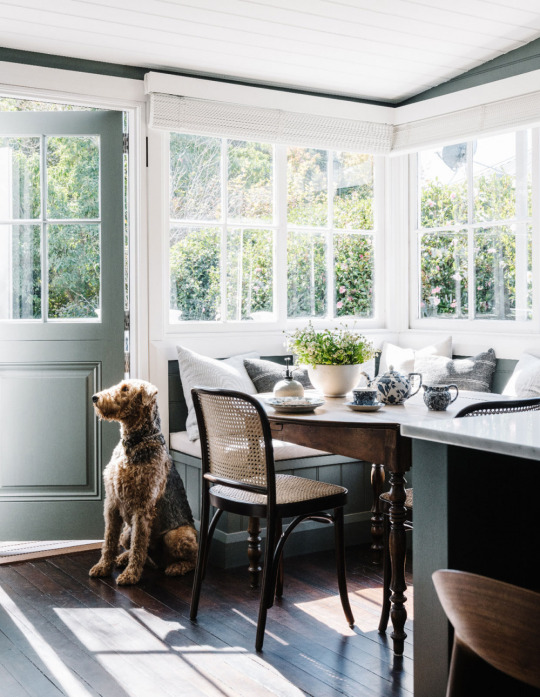
Dining table from Dirty Jane’s Antique Market. Dining chairs by Thonet. Cushions from Cultiver. Watering can from Palmer & Penn. Ondene bowl. Porcelain tableware by Ralph Lauren. Photo – Marnie Hawson. Styling – Olga Lewis
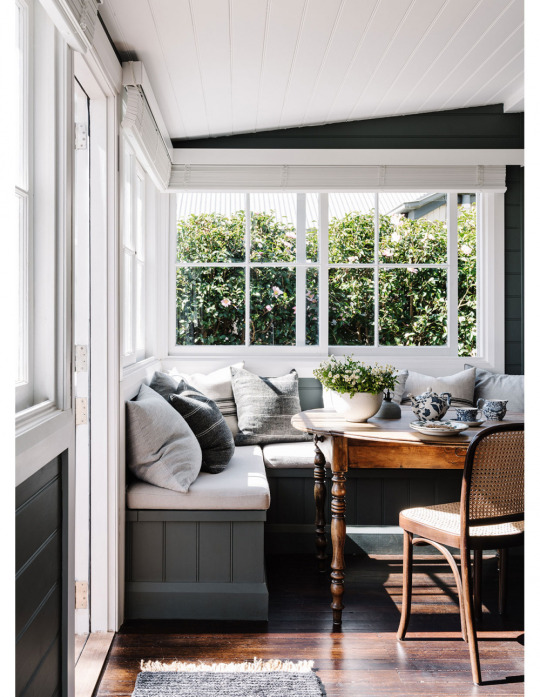
Dining table from Dirty Jane’s Antique Market. Dining chairs by Thonet. Cushions from Cultiver. Watering can from Palmer & Penn. Ondene bowl. Porcelain tableware by Ralph Lauren. Armadillo Sahara rug entrance mat in Charcoal. Photo – Marnie Hawson. Styling – Olga Lewis

Dining table from Dirty Jane’s Antique Market. Dining chairs by Thonet. Cushions from Cultiver. Pendant light from Emac & Lawton. Benchtop marble from CDK Stone. Kettle from Le Creuset. Taps from The English Tapware Company. Armadillo ‘River’ runner in Indigo Stripe. Stool from Saardé. Photo – Marnie Hawson. Styling – Olga Lewis

A gorgeous kitchen nook. Taps from The English Tapware Company. Ceramics from Suzie Anderson Home. Water Tiger wooden bowl. Jug and ceramic mugs from Planet Furniture. Vintage cutting boards. Benchtop marble from CDK Stone. Photo – Marnie Hawson. Styling – Olga Lewis

Electric AGA oven. Vintage canisters. Ceramics from Suzie Anderson Home. Water Tiger wooden bowl. Jug and ceramic mugs from Planet Furniture. Vintage cutting boards. Benchtop marble from CDK Stone. Kettle from Le Creuset. Found artwork. Armadillo ‘River’ runner in Indigo Stripe. Stool from Saardé. Photo – Marnie Hawson. Styling – Olga Lewis
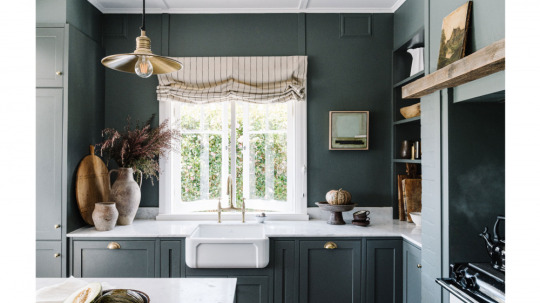
Vases from Mercer & Lewis. Benchtop marble from CDK Stone. Pendant light from Emac & Lawton. Taps from The English Tapware Company. Cutting board from Crave Wares. Vintage artwork on mantle. Photo – Marnie Hawson. Styling – Olga Lewis

Vases from Mercer & Lewis. Benchtop marble from CDK Stone. Pendant light from Emac & Lawton. Taps from The English Tapware Company. Cutting board from Crave Wares. Vintage artwork on mantle. Electric AGA oven. Photo – Marnie Hawson. Styling – Olga Lewis

Wooden bowl from Orient House. Ceramics from Planet Furniture. Vintage teapot. Artwork by James King from Becker Minty. Vase by Guaxs from Conley & Co. Family heirloom glasses and tumblers. Armadillo Bramble runner rug in Natural. Artwork on wall by Ildiko Kovacs from Martin Browne Gallery. Chair from Orient House. Cushion by Tigger Hall Design. Photo – Marnie Hawson. Styling – Olga Lewis
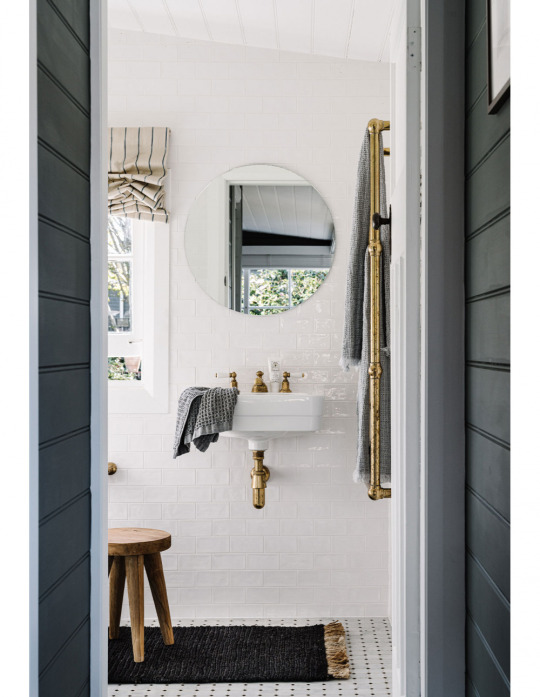
Tap, sink and towel rail from The English Tapware Company. Stool from Saardé. Hand and bath towels from Hale Mercantile. Armadillo Sahara entrance mat in Charcoal. Blinds from No Chintz. Teranova tiles. Photo – Marnie Hawson. Styling – Olga Lewis
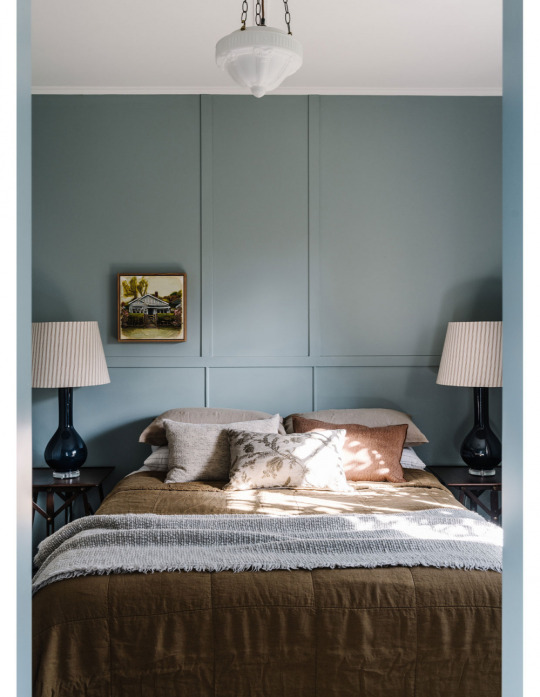
Art on wall by Sam Michelle. Table lamps by Bragg & Co. Bedside tables from Orient House. Pendant light from Chippendale Restorations. Society Limonta bedlinen from Ondene. Cushions by Tigger Hall. Photo – Marnie Hawson. Styling – Olga Lewis

Wall sconce from Emac & Lawton. Taps from The English Tapware Company. Custom vanity. Tiles from Teranova. Hand towel from Hale Mercantile. Vase from Rudi Rocket. Candle from Cire Trudon. Armadillo Sahara entrance mat in Natural. Photo – Marnie Hawson. Styling – Olga Lewis
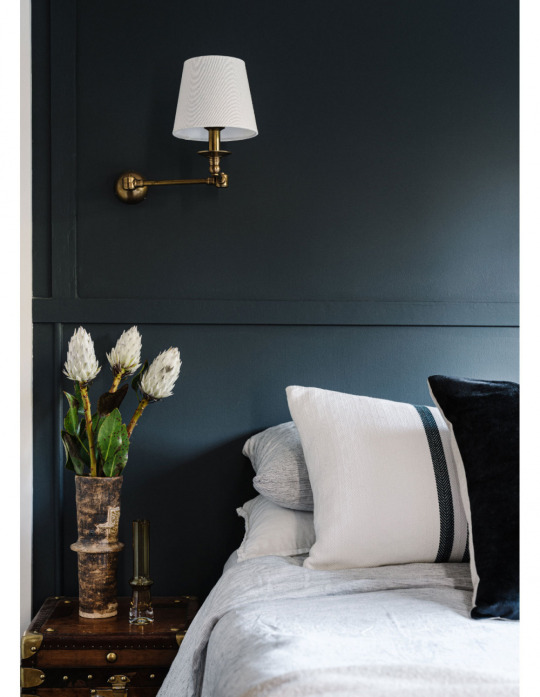
Wall sconce from Emac & Lawton. Large vase from Rudi Rocket.Small vase from Becker Minty. Trunk from Quintessential DuckEggBlue. Bedlinen from Cultiver. Cushions from Amara Home. Photo – Marnie Hawson. Styling – Olga Lewis
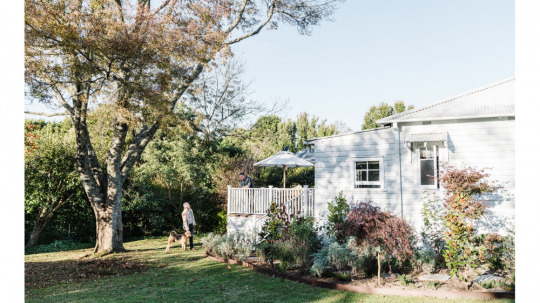
The back of the cottage is overlooked by a large tree in the yard. Outdoor umbrella from Cotswald InOut Furniture. Landscaping by The Shrubbery. Photo – Marnie Hawson. Styling – Olga Lewis
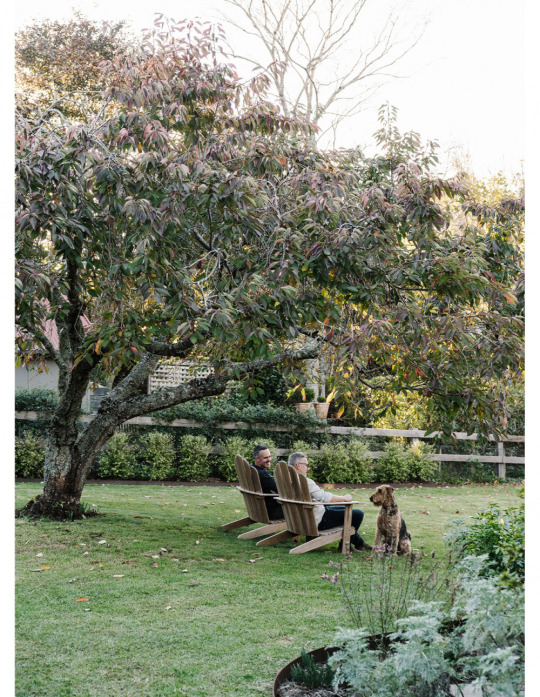
Chairs from Cotswald InOut Furniture. Landscaping by The Shrubbery. Photo – Marnie Hawson. Styling – Olga Lewis

Photo – Marnie Hawson. Styling – Olga Lewis
James Watts, managing director at Armadillo, and Tony Chapman, NSW chief cyber security officer, searched NSW’s Southern Highlands region for over a year looking for their dream home location, until they stumbled across Burrawang.
This secluded and tranquil village, about 20 kilometres from Bowral reminded James of his childhood growing up in the English countryside, particularly the ebbs and flows of village life.
‘We immediately fell in love, and since properties can be slow to come onto the market, we decided to take a novel approach – door knocking,’ says James. ‘We left flyers in mailboxes, introducing ourselves and explaining how keen we were to plant roots in the area.’
Soon enough, in June 2019, a 1930s timber weatherboard cottage finally came to their attention, which the couple bought one week later.
James and Tony lived in the house for six months before embarking on renovations. They decided not to extend the footprint (beyond adding outdoor decks on either side), but instead to simply rework the kitchen, two bedrooms, and a small dark back room. These spaces were reconfigured to accommodate an extra bathroom and laundry, along with a larger kitchen and dining area.
‘To me, there is a beauty in utilising every inch of space, so that your home is no larger than it needs to be. You don’t need a big space to create your perfect space,’ says James.
Original features including windows, light fittings, doors and hardware, floorboards and fireplace have all been retained in the updated interior scheme. Like the village itself, there’s a nostalgic, British feel to the space, underpinned by heritage-style textiles, brave colour combinations, and vintage artworks.
‘The soothing palette is influenced by colours of the surrounding landscape in hues of lichen, deep green and grey, and deep blues,’ says James.
These renovations were all designed by James and Tony and executed by Rofe Build, while local landscaper The Shrubbery was later engaged to create the garden.
Naturally, the home has been styled with rugs by Armadillo, such as the soft pink Agra in the colour Duchess in the sitting room, that beautifully offsets the walnut stained floorboards.
Moving to the Southern Highlands has afforded James and Tony a more balanced lifestyle, and a finer appreciation of the everyday.
‘This is one of the few places in New South Wales where you can experience the four seasons to their fullest,’ says James. The autumns and spring times here are truly amazing.’
The cottage’s name, ‘Werona’ (an Aboriginal word meaning ‘quiet’) is a tribute to this very calming place, where creative ideas tend to blossom.
0 notes
Text
Crec Eixample is the second coworking space designed by CaSA for CREC, leading company in coworking in Barcelona. After the first collaboration with their “social coworking” Sinèrgics, CREC called again CaSA to design the new, centrally located workplace. Photography by Roberto Ruiz.
Located a few steps away from central Plaza Catalunya, its 700sq meters of surface divided between street level and basement, provide as by brief of the client a wide variety of working environments for different needs for over 110 people: communal tables for flexible workers with laptops separated from fixed desks for people not willing to move around; closed offices for private offices for companies, communal areas such as Kitchen/office, relax areas, meeting rooms, conference boots, toilets and a lecture room. The large premises previously hosted an office canteen, have been cleared of all dividing elements. The empty space revealed valuable features, such as two sets of slender cast iron columns with composite style capitals and three big openings toward the street formerly walled or obscured with adhesive elements have been regained. After the space was freed from partitions the concept became suddenly clear: to create an open, fresh, uncluttered work environment, highlighting the existing elements, a neutral light grey surface as base (epoxy paint flooring) on which architectural volumes are placed: geometrical shaped colour blocks based on a carefully studied palette, that will embody the space utilities and functions. The access from the broad and tree-filled Gran Via avenue was a challenge: by regulations a fireproof corridor exit had to be provided. Had the exit being different from the entrance, to duplicate the halls would take away workspace. Architects opted to treat this limitation as an architectural theme, by using the same fire escape corridor as the entrance: a charcoal-coloured tube with LED lines and the company’s motto “això és coworking” (this is coworking) welcomes the visitors behind the glazed sliding door. Once crossed this dark corridor one lands – through a diagonally cut volume – in the colourful, central part of the ground floor area that hosts the services. The kitchen/canteen is outlined in dark red metallic lines, a red tubes structure that wraps around one of the ancient columns. Two lines of globe lamps light the area from, both hanging from the ridge of the structure and placed as appliques on the tiled wall. Colour also dominates the interior of the boxes, by using paint in contrast or through ceramic materials, as on the kitchen walls or in the toilets, hosted by a blue house-shaped volume, and both lined with simple grey 10×10 tiles by Vogue (Interni collection). The fix area is placed passed the three existing arches, on the inner side of the floor plan. Two rows of tables flooded by the light of skylights above, the simple and neutral space is meant for fixed workers and bigger groups. On street side, the flex area is placed along the volume of the entrance hall, externally painted in a light pink colour. Its long table is lit by a suspended LED tube system, Moon by DLLUM. Opposite to the pink volume, two boots clad in plywood and internally painted in shades of green and teal, provide room for quiet conference calls. A relax area, featuring furniture and lamps by Kettal is placed between these volumes and the street windows. A Second relax area, also featuring Kettal Roll armchairs, Objects Table and Outdoor Lamps is placed between the kitchen and the wedge-shaped saffron volume of the staircase. The triangular volume of the staircase appears through the floor, punctured by the white columns that go trough its slope. Once through the door the space is completely pink. This volume links the ground floor to the basement area, dedicated to closed offices. Each office is shaped as a house and has separate entrance. Opposite the four blue house shaped offices there’s a meeting room, completely painted in red, and at the extreme of the plan, a conference room that fits up to fifty people. On both floors the bright yellow air conditioning pipes unify the space with a strong gesture by floating above all the elements.
CREC by CaSA Crec Eixample is the second coworking space designed by CaSA for CREC, leading company in coworking in Barcelona.
2 notes
·
View notes
Text
12 Stats About Decorative Concrete Dallas To Make You Look Smart Around The Water Cooler
I bought the supplies regionally at East Coast Kemiko. It was so refreshing to fulfill a person so passionate and experienced about flooring. I’ve addressed a good deal of businesses currently who may have experienced under stellar customer service, so East Coastline Kemiko was a good surprise.
For those who have any queries otherwise you’re interested in obtaining a estimate, remember to utilize the brief form down below and we’ll get back again to you when we can.
Cement tiles, concrete tiles, ceramic tiles, and porcelain tiles… when you’ve started on the lookout into various tile materials, chances are high you’ve gotten somewhat confused whatsoever of the choices and what makes them much better or even worse. In your quest, a phrase you'll have run into is encaustic.
Offer Exclusive models of lintels, jamb block, Handle joint models corners along with other marketplace specifications for special conditions.

youtube
Acid Stain and Acid Etching refers to the process of applying acid-primarily based treatment plans to concrete so as to reach surfaces that mimic purely natural stone, Wooden, and even leather-based. Acid etch-stain chemically reacts Together with the concrete alone which means you gained’t ever have to reapply your end later in the future. Concrete Dyes are most often applied in conjunction with acid stains and etching. These dyes can incorporate a variety of colors and patterns to concrete resurfacing projects when utilized by a talented Specialist.
Marguerite Goswick, a daily reader from Florida despatched me a mid century modern concrete block structure that I’d hardly ever seen right before. If you’re new to VeryVintageVegas, You could have as… go through more →
A different favored block Employed in landscaping, the flat deal with block has sharp corners. With a good-textured confront, its chiseled stone visual appearance is a sensible choice for straight garden fences.
Form liners may be bolstered with Wooden or other suitable material as specified or personalized type panels or architectural concrete sort liners might be fabricated especially for your personalized concrete form liner designs as well as their subsequent decorative concrete kind liners
Formliners might be bolstered with Wooden or other suitable content as specified or tailor made kind panels or architectural concrete sort liners may be fabricated specifically for your tailor made concrete form liner designs as well as their subsequent decorative concrete formliners
Cylindrical Concrete Planters: A dash of shade could make even by far the most rugged substance appear chic as can be. These modest planters Mix undyed concrete with wonderful sky blue stain.
WELCOME Towards the DECORATIVE CONCRETE CONTRACTOR SOURCE. We are an outlet for decorative concrete supply and predominantly feature Waltools decorative supply as well as other good quality tools and supplies built for decorative concrete industry experts. Walttools' line of concrete stamps, border rollers, and seamless skins develop top-quality final results. When employed with Walttools concrete color hardeners, colored launch brokers and decorative sealers you might accomplish Expert results. Walttools line of Tru Tint concrete dyes, stains, sealers and other top quality finish products.
Sq. planters may also be a fantastic technique to guide visitors into your residence as they are often ideally Found on both aspect of an entrance route.
This method took a whole lot extended to dry. We let it dry overnight and many of the following day. The stain pooled in reduced spots on the floor, so Individuals spots wound up a whole lot extra vivid.
Concrete Mandala Planter: Each of those planters are hand-painted with the artist. Choose between organic or charcoal-dyed concrete and select your favorite from the substantial range of flat and metallic colors to enrich your decor topic.
0 notes
Text
MODERN BATHROOM ACCESSORIES: 3 STYLISH OPTIONS

THE PERFECT SELECTION OF BATHROOM ACCESSORIES WILL MAKE ALL THE DIFFERENCE BETWEEN AN ORDINARY BATHROOM AND AN EXTRAORDINARY ONE. AT INGOT, YOU HAVE THREE STYLISH OPTIONS TO BRING THAT
‘EXTRA’
MODERN DESIGN ELEMENT INTO YOUR SPACE AND ELEVATE IT TO ONE OF LUXURY, STYLE AND FUNCTIONALITY.
Ingot’s three ranges of modern bathroom accessories – Residential, Hotel and Commercial – will have you asking, ‘What’s in a name? And you will be right. A name, however, should never confine you to preconceived design thinking. These three modern ranges will allow you to explore the beauty and style behind their titles. Each range has its own unique design accent that can give your bathroom the wow-factor.
URBAN RENEWAL
The Residential Modern range is for city slickers – those aspiring artists, business partners and entrepreneurs – who thrive on the energy and vibe of the city.
Your bathroom space is an escape from the hectic buzz of meetings, deadlines and gallery exhibitions. Sleek lines and a fresh modern feel is your design personality, creating an invigorating place to declutter your mind.
Each chrome and frosted glass element of the Residential Modern Range of bathroom accessories favours the contemporary – beautifully complementing loft style industrial apartments with their dark walls, exposed brick and cement floors. Wooden furniture, feature walls with bold wallpaper and scattered kilim rugs will soften the look and add character. Against this backdrop, the chrome bathroom accessories of the Residential Modern range will transform your bathroom into a gorgeous haven that you cannot wait to retreat to.
METROPOLITAN RETREAT
The Hotel Modern range has the ultimate look for the minimalist bathroom. Characterised by slim styling with angular traits, this range is identified by linear square chrome designs and transparent glass components.
Organised professionals and frequent travellers, who love architectural lines and structured style, are drawn to the sophistication of this range of modern bathroom accessories.
Understated elegance and luxury epitomise the design personality of this range. Neutrals, rich greys and classic whites provide the perfect backdrop for the Hotel Modern range, with subdued pops of navy or charcoal making a welcome entrance. Earthy wood offers the calming and relaxing tones for this design while geometric floor tiles, and floating vanities, create a seamless silhouette.
COUNTRYSIDE RESPITE
For a contemporary, but slightly quirky and playful edge, the Commercial Modern range boasts creative design artistry with a slim geometric edge.
The angled features offer a delicate yet stylish look, while the chrome finish presents a modern touch. The balance of flair and structure in this range of bathroom accessories gives us a unique combination of functionality and luxury. Partnering ceramic with the reflective chrome finish adds a touch of vintage glamour in a modern space.
Creative personalities can boldly add character to their space with ornate mirrors, drop pendant lighting and the timeless feel of marble vanities. Sections of glass mosaics can also up the ante and bring drama, colour and texture into your bathroom space.
INGOT REALISED
When it comes to durable and quality modern bathroom accessories, Ingot has your contemporary bathroom sorted with their three modern ranges. Inspiration is tripled with the Residential, Hotel and Commercial Modern Ranges.
All Ingot’s bathroom accessory ranges will simplify the functionality of your bathroom experience and enhance the style factor, all backed by a 5-year quality warranty. Shop now or visit a store near you.
#Ingot#bathroom accessories#bathroom accessories sets#bathroom accessories online#luxury bathroom accessories
0 notes
Text
best pit boss grills
Pit Boss Grills purchase link:
Pit Boss 700FB Pellet Grill, 700 sq. in.
BBQ KING GRILL CERAMIC TILES REPLACE LAVA ROCK AND BRIQUETTES
Char-Griller E16620 Akorn Kamado Kooker Charcoal Barbecue Grill and Smoker, Black
DUCANE Gas Grill Ceramic Briquettes – 70 Count Bag
I began protecting a fishing calendar this previous yr. My considering was that I'd one way or the other get to fish extra. I used to be making best pit boss grills use of the enterprise proverb of "that which will get measured will get completed". Apparently this does not work as nicely on the house entrance. Really, MOST of the management ways I carry house from work turn into ineffective once they go between my lot strains. Type of a Bermuda Triangle of administration ideas I might say. I will share extra on this as soon as I totally perceive the phenomenon.
Typically the car we name life can drive fairly quick and we're not essentially on the wheel. Though I really like that my daughters keep busy, it does make me ponder what the heck empty nesters do with their time. The infinite stream of sleepovers, homework initiatives, ball video games, and the like - simply displace the time that "coulda" been spent on a stream of a unique kind. It is "all good" although. Read more
Each from time to time although, I get a present of time. Yesterday I discovered that the softball match this weekend was one way or the other going to go on with out the Stampede, my youngest daughter's workforce. As in the event that they did not spend sufficient time collectively each earlier weekend, they determined to do a film day with the entire workforce. Nice! Have at it. Simply give me my free kitchen go and I am outa right here. It is the center of July.

Appears like a beer business does not it. Properly, shoot, I am simply hopeless sufficient of a romantic to consider there SHOULD be moments which can be beer-commercial-ish. Possibly not with the athletes and bikini ladies, however on the very least one thing extra noble than the day-to-day grind of bettering the widget making processes at work. I suppose I am trying to find some journey, one thing that forces one to say, "It do not get no higher'n this."
Related Links:
https://bestoffsetsmokers.com/best-offset-smokers/
https://bestoffsetsmokers.com/best-louisiana-grills/
I threw the tent, bedroll, sleeping bag, cotton sheet, cooler, and a few fly rods within the again seat. I grabbed the required paper merchandise in addition to a lighter. A number of journeys to the again of the jeep with armloads of logs accomplished the preparation. I used to be getting away.
I suppose it wasn't so simple as I had thought. I hope that's all the pieces. I am unable to assist the sinking sensation I get each time I am going tenting - that I'm leaving the important thing ingredient behind. Psychological guidelines time - yep, bought all the pieces. Okay, Away.
Related Topics:
best smoker grills best masterbuilt smokers best offset smokers best louisiana grills best kamado smokers and grills best weber grills best green mountain grills best traeger grills best camp chef smokers and grills
0 notes
Text
Kitchen and Dining Room Renovation
Sometimes we live in the perfect house, in the perfect neighborhood, but with the wrong kitchen. Does this sounds familiar? It does to many people! The years go by and the more we look at our cabinets and the kitchen layout, the more we wish we could tear it all down and start all over again. With interiors by Amy Tausk of Swoon Interiors and with cabinet and architectural design by Stephanie Frees of Plain and Posh, this home’s owners finally had all of their wishes come true! Their old kitchen felt too traditional with an odd layout and the tile flooring was terrible – it was hard to keep it clean with their deep grout lines. A nightmare for any cook!
Here, Stephanie Frees explains more about the configuration of the space: “When I was brought in to the project, the homeowners wanted to be able to get more light in to the space. It faces East and North and there is a covered patio outside the large north windows that blocks most of that light. As the space was so large, we opted to open up two doorways from the kitchen into the dining room to allow the south facing window light to stream in to the kitchen.”
Take notes on the sources shared by the designer and get ready to pin! I am sure you will feel inspired by this kitchen and dining room renovation.
Kitchen and Dining Room Renovation
The foyer opens directly to a newly renovated dining room.
The hardwood flooring was existent to the house.
Dining Room
“We wanted a light and soothing color scheme and the design all started with this gorgeous green-gray grasscloth wallpaper. My clients wanted it to feel elegant but not too fussy or formal. I think we achieved that with the lighter wood tones and the more casual side chairs.” – Amy Tausk of Swoon Interiors.
Sideboard
This two-toned sideboard is from One Kings Lane.
Mirror
A round mirror creates some balance and reflects the natural light in this dining room.
Beautiful Round Mirrors: Here, Here & Here.
Table Lamps
Similar Crystal Base with Linen Shade Lamps: Here.
Chandelier
Dining room chandelier is Arteriors.
Chairs
Dining Table and Chairs: Ellen DeGeneres for Walter E Smithe – similar here.
Beautiful Dining Tables: Here & Here.
Beautiful Dining Chairs: Here.
Rug
Rug: Loloi Rugs Ellen Degeneres Trousdale. See more beautiful rugs here (sale) here & here.
Wallpaper
Wallpaper is Thibaut Wallcoverings Grasscloth – similar here & here.
Sconces
Sconces are from Visual Comfort.
Draperies
The custom draperies are by Mimsie O’Hara in a pretty sheer fabric with metallic threads running through – Similar Draperies: here & here – Similar Hardware: here.
Similar London Map: here, here, here, here, here (vintage) & here.
Shop the Look:
!function(d,s,id){var e, p = /^http:/.test(d.location) ? 'http' : 'https';if(!d.getElementById(id)) {e = d.createElement(s);e.id = id;e.src = p + '://' + 'widgets.rewardstyle.com' + '/js/shopthepost.js';d.body.appendChild(e);}if(typeof window.__stp === 'object') if(d.readyState === 'complete') {window.__stp.init();}}(document, 'script', 'shopthepost-script');

JavaScript is currently disabled in this browser. Reactivate it to view this content.
Connection
The dining room opens to the newly-renovated kitchen.
Butler’s Pantry
The blue-grey butler’s pantry, painted in Benjamin Moore Solitude AF545, features beverage and wine refrigerators and beautiful glass front cabinetry. Wood shiplap backsplash is Knotty Alder with a custom stain.
According to the designer, the warm wood planks were stained to coordinate with the island and wood beam above the stove niche.
Lighting: Rejuvenation
Hardware: Rejuvenation – Pulls – Appliance Pulls – Knobs.
Cabinetry – Plain & Posh Custom Collection
Pantry Doors
The pantry doors feature fluted glass and brass knobs.
Pantry
“The new plan called for breaking through that pantry wall into the former Butler’s Pantry and creating a functional yet lovely walk through pantry that could be accessed from either side of the kitchen.” – Amy Tausk.
Similar Runner: here
Pantry
Another set of doors open to the kitchen.
Kitchen Renovation
Kitchen Renovation Details: “We opened up the wall on either side of the range to create two entrances to the dining room and flood the kitchen with it’s beautiful light. Gorgeous cabinetry designed by Plain & Posh is more streamlined and functional and includes a deeper island in a custom wood-stain to warm up all the space.” – Amy Tausk.
Countertop
The countertops are Silestone Quartz in Pearl Jasmine from their Eternal Collection.
Hardware
Cabinet Hardware: Knobs – Pulls – in satin nickel finish.
Kitchen Faucet
Kitchen faucet is Waterstone Model 5200 in Satin Nickel finish.
Similar Prep-Sink: Here & Here.
Shiplap Kitchen Hood
The custom hood area features shiplap painted in Benjamin Moore White Dove and a custom distressed beam for the mantel.
Backsplash
The back wall of the range niche features Silestone Quartz in Pearl Jasmine from their Eternal Collection.
Range: Wolf 48” range – similar here & here.
Similar Spice Jar Set: Here – Spices: Here.
Spice It Up
The kitchen hood also features integrated spice shelves at each end.
Utensil Holder (used as small planter): Here.
Fresh Kitchen Decor:
!function(d,s,id){var e, p = /^http:/.test(d.location) ? 'http' : 'https';if(!d.getElementById(id)) {e = d.createElement(s);e.id = id;e.src = p + '://' + 'widgets.rewardstyle.com' + '/js/shopthepost.js';d.body.appendChild(e);}if(typeof window.__stp === 'object') if(d.readyState === 'complete') {window.__stp.init();}}(document, 'script', 'shopthepost-script');

JavaScript is currently disabled in this browser. Reactivate it to view this content.
Window
The window trim were painted in Benjamin Moore Kendall Charcoal.
Dishwashers: Bosch
Cabinet Paint Color
The perimeter cabinetry and walk in pantry are Maple painted Benjamin Moore OC-23 Classic Gray. They are a custom designed door style in captured inset and are from the Plain & Posh Custom Collection.
Apron Sink: Kohler 36” in Sea Salt finish – it works perfectly with the grey cabinets.

Kitchen Runner: Rejuvenation
Trim
Trim is also painted in Classic Gray by Benjamin Moore.
Fridge & Freezer
Paneled Appliances: Sub-Zero column fridge and freezer – similar here (paneled-ready) & here (not paneled-ready).
Coffee Station
The coffee station features a Miele built-in coffee system – similar here, here & here.
Beautiful Wooden Bowls: here, here, here & here.
Built-in Coffee Machine
Stephanie at Plain & Posh has such a knack for designing functional little details like this.
Island Dimensions
Kitchen Island Dimensions – 94” x 65”
Wall Paint Color
Wall paint color is Benjamin Moore OC-17 White Dove – classic choice!
Pantry Backsplash
Backsplash tile is Masia by Soho Studio Subway Tile – similar here & here.
Similar White Oak Floating Shelves: Here.
Similar Baskets: Here & Here.
Microwave: Sharp.
Island Details
Kitchen Island Cabinetry – Plain & Posh custom collection in stained Alder with some hand scrapped detail and a custom stain. The end posts have brushed nickel foot applied.
Dining Area Chandelier: Visual Comfort.
Shop the Look:
!function(d,s,id){var e, p = /^http:/.test(d.location) ? 'http' : 'https';if(!d.getElementById(id)) {e = d.createElement(s);e.id = id;e.src = p + '://' + 'widgets.rewardstyle.com' + '/js/shopthepost.js';d.body.appendChild(e);}if(typeof window.__stp === 'object') if(d.readyState === 'complete') {window.__stp.init();}}(document, 'script', 'shopthepost-script');

JavaScript is currently disabled in this browser. Reactivate it to view this content.
Kitchen Lighting
Pendants: Sorenson 18 Lantern – Remains Lighting – similar here, here, here & here.
Counterstools
The leather counterstools are Jamy counterstool from MadeGoods.
Flooring
Flooring: Paris Ceramics Limestone tile 24” square
Mudroom
The designers also renovated this beautiful grey mudroom with blue-grey cabinetry and natural stone sink.
Reclaimed Wood Bench: Here.
Paint Color
The blue-gray cabinet paint color is Benjamin Moore Boothbay Gray.
Hardware: Knobs – Pulls
Welcome Home
“You belong here. Welcome home” sign: here.
Grey Stone
The mudroom features a Soapstone sink and backsplash.
Similar Runner: Here & Here.
Sink
Isn’t this Soapstone sink stunning?
Similar Faucet: Here & Here
Flooring
Durable Mudroom Flooring: Exquisite Surfaces – similar here, here & here.
Similar Lighting: Here & Here.
Shop the Look:
!function(d,s,id){var e, p = /^http:/.test(d.location) ? 'http' : 'https';if(!d.getElementById(id)) {e = d.createElement(s);e.id = id;e.src = p + '://' + 'widgets.rewardstyle.com' + '/js/shopthepost.js';d.body.appendChild(e);}if(typeof window.__stp === 'object') if(d.readyState === 'complete') {window.__stp.init();}}(document, 'script', 'shopthepost-script');

JavaScript is currently disabled in this browser. Reactivate it to view this content.
Interiors: Swoon Interiors (@swooninteriors – facebook). Architectural & Cabinet Design: Plain and Posh (@plainandposh – facebook)
Photography: Picture Perfect House.
This Month’s Best Deals
Wayfair: Up to 70% OFF – Tax Refund Event!!
Serena & Lily: Enjoy 20% OFF EVERYTHING! Use Code: NEWIDEAS! New Summer Collection!
Pottery Barn: New Outdoor Sales! 1000s of New Arrivals!!!
West Elm: Mega Spring Sale Up to 40% OFF!
Horchow: Flash Sale: Up to 55% Off!!!
One Kings Lane: Save Up to 70% OFF! Warehouse Sale + Outdoor Sale!
Williams & Sonoma: 20% off your order.
Nordstrom: New Spring Arrivals!
JCPenny: Clearance 80% OFF
Neiman Marcus: Up to $100 OFF on Women’s Shoes & Handbags!
Pier 1: Extra 10% Off + Free Shipping!
Joss & Main: Outdoor Entertaining Sale – Up to 65% Off!
Posts of the Week:
New Interior Design Ideas.
Grey Kitchen Paint Colors.
Colorful Coastal Home.
Interior Design Ideas.
Black Home Exterior Design Ideas.
Beautiful Homes of Instagram.
Interior Design Ideas: Modern Farmhouse Interiors.
Newest Interior Design Ideas.
Interior Design Ideas: Coastal Interiors.
New-construction Farmhouse with Front Porch.
You can follow my pins here: Pinterest/HomeBunch
See more Inspiring Interior Design Ideas in my Archives.
Popular Paint Color Posts: The Best Benjamin Moore Paint Colors
2016 Paint Color Ideas for your Home
Interior Paint Color and Color Palette Pictures
Interior Paint Color and Color Palette Ideas
Inspiring Interior Paint Color Ideas
Interior Paint Color and Color Palette
New 2015 Paint Color Ideas
Interior Paint Color Ideas
Interior Design Ideas: Paint Color
Interior Ideas: Paint Color
More Paint Color Ideas
“Dear God,
If I am wrong, right me. If I am lost, guide me. If I start to give-up, keep me going.
Lead me in Light and Love”.
Have a wonderful day, my friends and we’ll talk again tomorrow.”
with Love,
Luciane from HomeBunch.com
Interior Design Services within Your Budget
Come Follow me on
Come Follow me on
Get Home Bunch Posts Via Email
Contact Luciane
“For your shopping convenience, this post might contain links to retailers where you can purchase the products (or similar) featured. I make a small commission if you use these links to make your purchase so thank you for your support!”
from Home http://www.homebunch.com/kitchen-and-dining-room-renovation/ via http://www.rssmix.com/
0 notes
Text
This Is What resides in The Healthcare Costs Property Republicans Simply Passed
Millions would certainly shed protection, defenses for individuals along with pre-existing conditions will be actually deteriorated and also the wealthy would certainly receive a huge tax obligation reduce. One views a circumspect combination of kind as well as feature - the timber slatted separator (at the entrance) carries on as a seat; lifepower-onlineportal.info glazed ceramic floor tile inserts to the wooden table double up as a warmer; a step chair in the youngster's bed room is additionally a step ladder ... providing for a shock element. For an incredibly effective residence cleaning purchase Frankincense and also Myrrh aroma as well as an unique charcoal to shed that on. This charcoal possesses a superficial depression to hold the Frankincense and also Myrrh (both in resin form).
Our home was actually and was a complete model built coming from plywood and also plaster, makings sense considered that this found yourself as rubble, a genuine property of that stature would have absolutely been a detailed building and also as a result untouchable. Mr. Kushner has no participation in the operation from Kushner Firms as well as unloaded his rate of interests in the One Diary Square project by selling them to a family members count on that he, his wife, as well as his children are actually certainly not named beneficiaries from, a device proposed due to the Office of Federal government Integrity," his legal professional, Blake Roberts of WilmerHale law firm, said in a claim emailed to Wire service by the White Property. Sprinkle on some white vinegar as well as leave this for regarding 15 minutes and also after that utilize a fabric to wash it up when you locate the stain. I am actually instead uncertain regarding this method as white vinegar might simply stain carpets, as well as your home will definitely give off vinegar, so this would certainly not be top of my listing either. Property movement from the SELECTION Action is the farthest Republicans have actually acquired so far in undoing regulations they point out injured little financial institutions as well as create the federal government behind bailing out major banks should they neglect. One possibility, naturally, is to talk to a pal, next-door neighbor, house-sitter, pet-sitter or family-member to tend to all of them, particularly if that individual will currently be actually dropping in for mail and also newspaper pick-up, pet treatment, yard treatment or simply to check out our home. The National Coffee Organization signifies that more than 150 to 200 thousand consumers eat this drink daily and near 65 million more are going to periodically consume this. They point out that if you locate that on the normal consuming behaviors from customers, at that point numerous cups from warm coffee will be taken in each day, which after that causes practically countless mugs of it being consumed everyday. If because of funds it will be actually also costly to accomplish this, then make sure that your home is actually cozy when you get out of bed in the morning and go to bed during the night, when that is actually cool make certain the bedroom window is closed in the evening. Planes - Some Hydro Treatment Jets would be actually a smart idea to launch the water right into the Jacuzzi as well as listed here I would certainly propose certainly not those simple bullet hole kind that are un flexible and also are simply copied from decades ago yet those that are fully flexible. Best airline executives bore witness our home of Panels transit board as well as promised to deal with client service breakdowns at the hearing held to take into consideration techniques to take care of passenger aggravations along with concerns like overbooking.
0 notes