#capitolstreet
Explore tagged Tumblr posts
Text

Jaquelin Taylor Row
1108-1112 Capitol Street
Built, 1845
Demolished, 1938
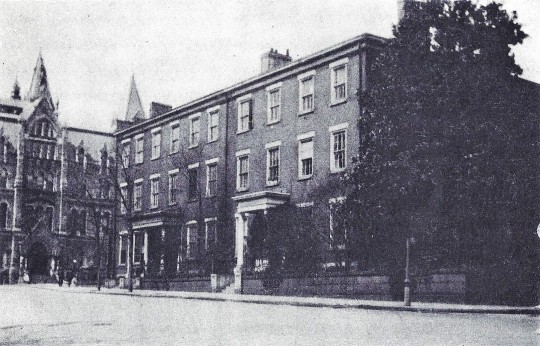
[HOR] — looking towards 1108-1112 Capitol Street — note Old City Hall at left
Fie upon the modern indelicacies of attending to business!

[HOR] — detail of 1112 Capitol Street
This row of three houses was built in 1844-45 by Jaquelin P. Taylor on the site of the modest frame dwelling of Jacob Cohen. Mr. Taylor had come to Richmond as a young man from Orange County, and as a large importer of dry-goods he had built up a considerable fortune. In his obituary notice he is said to have been one of the oldest and most respected citizens of Richmond, whose name was synonymous with the word probity. Executor of William Barret, he was in process of winding up his friend’s affairs when he died suddenly in January, 1872, just after celebrating his seventy-fifth birthday.
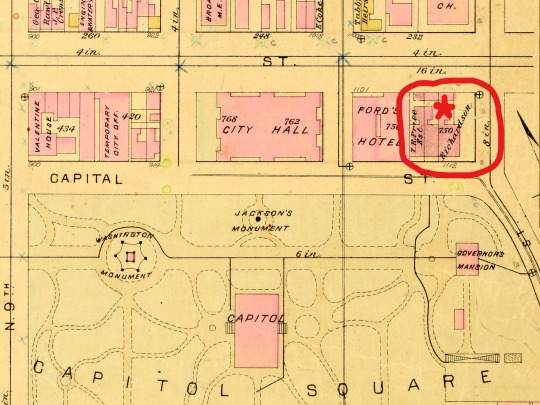
(VCU) — 1889 Baist Atlas Map of Richmond — Plate 5 — showing the occupation of Jacquelin Taylor Row by the T. R. Price Estate and the Richardsons
The two easternmost houses in the row remained the property of Mr. Taylor’s heirs as late as 1910. He left no children, but his wife’s family, the Richardsons, who during Mr. and Mrs. Taylor’s lifetime had occupied the middle house, later moved into the one at Twelfth and Capitol, which had been the Taylors’ own home. The Misses Jane and Harriet Richardson and their two brothers are remembered as "characters" by all those who knew them. One brother, who was very tall, was often seen in the Capitol Square, feeding the squirrels, with whom he was so gentle that they ate out of his hand without fear.
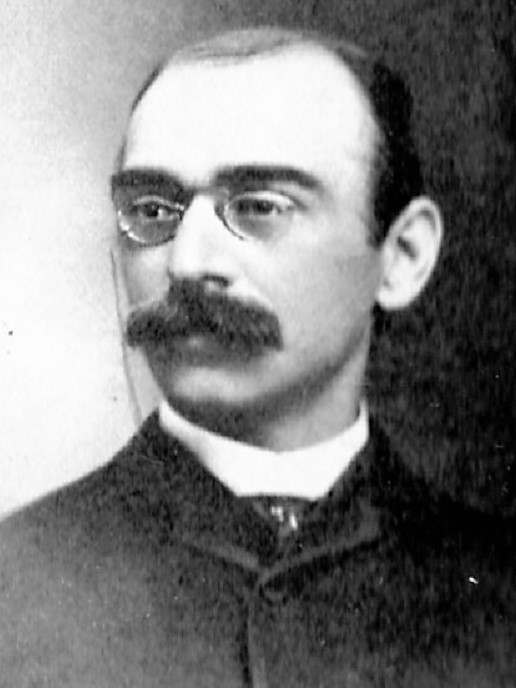
(Find A Grave) — Judge Beverley Tucker Crump
The Misses Richardson were unadjusted to such modern indelicacies as ladies attending to business, so Judge Beverley Crump, who had charge of their affairs, had to bring them what money they needed in cash every month: going to a bank would have been quite out of the question for them. Mr. Jaquelin P. Taylor II, a great-nephew and namesake of the builder of these houses, recalls that when he came to Richmond as a youth he had to pay regular Sunday visits to the Richardsons and that he put up with the inevitable attendance at church for the sake of the excellent dinner that always followed.
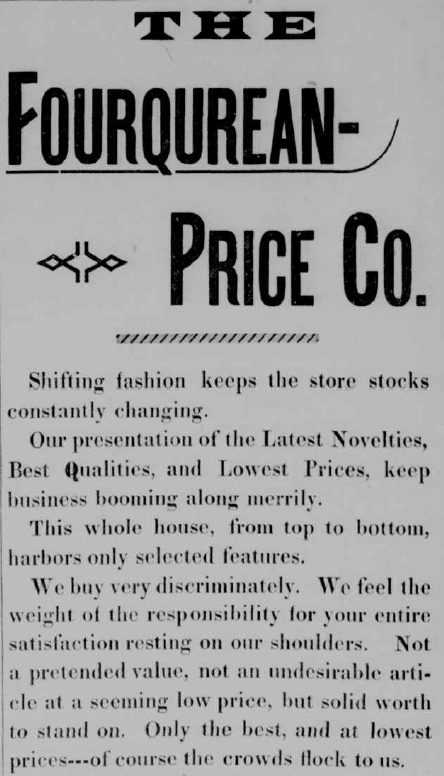
(Chronicling America) — advertisement, Richmond Times — Sunday, May 12, 1895
The westernmost house was sold in 1851 to Thomas R. Price, a leading citizen of his day. In 1833 he had founded the well known dry-goods store of Thos. R. Price and Company, of which he was head at the time of his death in 1868. Under various names, Fourqurean and Price, Fourqurean, Price and Temple, etc. this concern survived well into the twentieth century. Mr. Price’s son Edward is remembered by Mr. Munford (and by this writer) as an usher at St. Paul’s over a long period of years. "A man of patrician appearance and of courtly manner, Mr. Price gave distinction to the old Church he so faithfully attended and served."

(Lee's Lieutenants, Army of Northern Virginia, Inc) — Johann August Henrich Heros von Borcke
Major von Borcke, the German officer on Jeb Stuart’s staff, tells in his memoirs of a visit to the Prices in this house in 1884. He had cared for Channing Price, when the latter was mortally wounded at his side, and ever since the Civil War the family had cherished von Borcke’s sword, which had barely escaped destruction when Mr. Price’s store was burned.

(Fandom) — Ford's Hotel in the 19th century
The Price family owned No. 1108 up to 1903, when it was bought by Gilbert K. Pollack, a member of the City Council who built himself an office on Broad Street. In 1911 and 1912 all three houses were sold to the City. During the next twenty-five years a game of battledore and shuttlecock went on between City and State for possession of the site, known (from Ford’s Hotel which had stood to the west of the Taylor houses) as the Ford Lot.
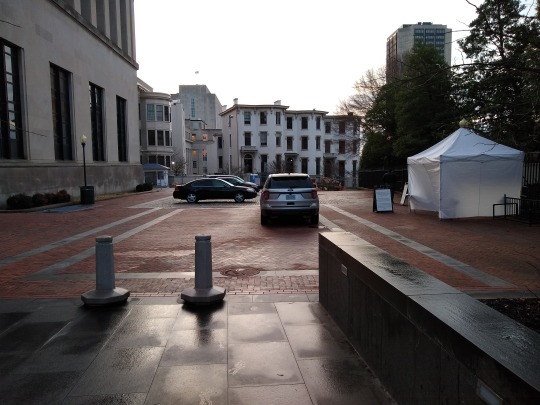
January 2020 — the former eastern extent of Capitol Street
Meanwhile the houses were occupied by various worthy organizations, notably by the Juvenile Court (which had its beginnings there), the Tuberculosis Association, and the Academy of Arts, the last two organizations remaining, respectively, in 1112 and 1108-10 until the buildings were about to be demolished over their heads. It was finally decided that the projected State Library was to occupy the site, and in 1938 they were pulled down.
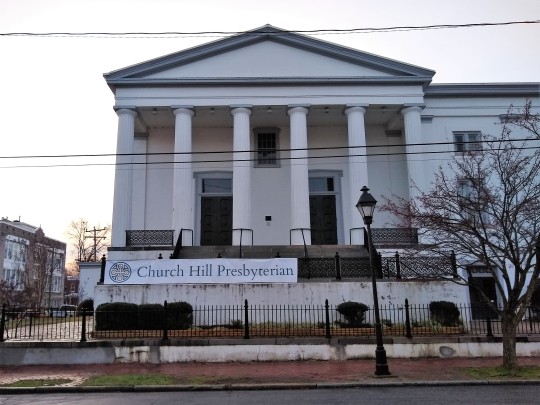
January 2020 — former Leigh Street Baptist Church
Together with Linden Row, the Jaquelin Taylor houses were the finest example of the rows of houses built during the ’forties and ’fifties. In some respects these were superior to Linden Row. The porches, with their delicate Corinthian columns, and the fences with pineapple posts like those of the contemporary Norman Stewart and Barret houses were particularly beautiful. Mr. Taylor’s own home, 1112 Capitol, was further adorned with an exquisite iron balcony on the Capitol Street side.

[HOR] | January 2020 — comparison of the fencing at Jaquelin Taylor Row and the former Leigh Street Baptist Church
During the demolition, the corner house was found to have a curious and interesting dome above the well of the stair, which was a continuous spiral from the bottom to the top of the house. When the houses were demolished the fence was given to Leigh Street Baptist Church, where it is now installed, and the balcony and front entrances to the Valentine Museum. The balcony is now in the garden of the Museum. [HOR]
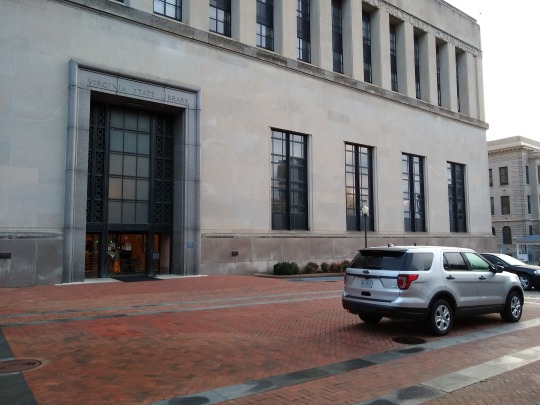
January 2020 — looking towards 1108-1112 Capitol Street
As Ms. Scott relates, this block of Capitol Street would change radically in the wake of the new State Library that replaced both Ford’s Hotel and the Jacquelin Taylor Row in 1938. That it is a handsome art deco building in its own right compensates somewhat for the loss of the older houses. Auld lang syne.
Things were changed again in 1997 when the library relocated to its third location at 800 East Broad Street. The old location transformed into the Patrick Henry Executive Office Building, and this end of Capitol Street was filled in to make a driveway for the Commonwealth’s fleet of gubernatorial SUVs.
(Jaquelin Taylor Row is part of the Atlas RVA! Project)
Print Sources
[HOR] Houses of Old Richmond. Mary Wingfield Scott. 1941.
4 notes
·
View notes
Photo

North Capitol St. NW #capitolstreet #washingtondc #districtofcolumbia #streetphotography #reflections (at Bloomingdale Neighborhood, N.W.) https://www.instagram.com/p/CWMKOwiFjMRI6s4WlsyatfMusWDrqLkLmFa6h40/?utm_medium=tumblr
0 notes
Photo

#california #bayarea #northerncalifornia #mynewhouse #vallejohistoricdistrict #capitolstreet #craftsmanhome It’s starting to feel like home. (at Vallejo Old City Historic District)
#mynewhouse#california#craftsmanhome#vallejohistoricdistrict#bayarea#northerncalifornia#capitolstreet
1 note
·
View note
Photo

#CapitolStreet from inside the #BBVAStadium #CurtinWall. (at BBVA Stadium) https://www.instagram.com/p/B9KtsdQJ15q/?igshid=11496miktvqgy
0 notes
Photo

#westlounge #capitolstreet #outchea
0 notes
Photo

All I hear when I see this picture of this happy lil light skinned couple is #MedgarEvers calling for a boycott of #CapitolStreet (the street pictured) b/c of discrimination... Less than 50 yrs ago #Mississippi #Mississistory
0 notes
Photo

#NPR #newbuilding #capitolstreet #dc #wheremymomworks #broadcastlibrarian (at NPR News Headquarters)
0 notes
Text

Life of Virginia Building
AKA, General Assembly Building 911-915 East Broad Street
Original
Built, before 1877
Demolished, probably 1923
2nd Building
Built, 1912
Expanded, 1923, 1955, 1964
Demolished, 2018
Architects, Clinton & Russell (1912, 1923), Marcellus Wright Associates (1964)

[RVCJ03] — original building on Broad Street, circa 1903 — note Old City Hall visible at left
So if you've been wondering about that hole in the ground with the propped-up wall at Ninth and Broad, here's the juice.
Richmond has four local insurance companies—three fire and one life. The three fire companies are the Mutual Assurance Society, the Virginia Fire and Marine Insurance Company, and the Virginia State Insurance Company. The life company is the Life Insurance Company of Virginia.

[RVCJ03] — general office interior view, circa 1903
The total capital, surplus and reserve of the two joint stock fire companies January 1, 1892, was $996,000. The Mutual, being what its name implies, makes no showing of capital. The total assets of the three fire companies then was $1,932,078. Their total receipts in 1891 were $580,000.
The Life Insurance Company of Virginia had over $400,000 in receipts in 1891. Its capital stock is $100,000.

(Library of Congress) — Sanborn Fire Insurance Map from Richmond (1905) — Plate 7 — showing the original location prior to the 2nd building
There are some thirty agencies for insurance, local and State, at Richmond. Nearly every home and foreign company of any note doing business is represented here. The Liverpool and London and Globe Insurance Company has one of its five American branches here, and from the nature of its organization, with directors resident here, may be considered practically a local company.

July 2019 — 911-915 East Broad Street today
The grand total of insurance business here is, by recent reports, $1,318,812 annually: $545,666 fire, $701,813 life, and $71,333 accident. The total insurance upon the property endangered by fire here in 1891 was $809,647; the insurance loss was $196,190. The insurance men of the city are organized as a Board of Underwriters, George D. Pleasants, president; Ro. E. Richardson, secretary.
The Life Insurance Company of Virginia is an old company and a solid one. On December 31st, 1892, its annual statement was rendered. That statement shows it to have $100,000 capital stock, and a surplus as to policy-holders of $156,962.52.

(Rocket Werks RVA Postcards) — 2nd building, constructed in 1906
At the same time its assets were $819,029.86, and the total amount of its insurance in force, $9,832,327.00, an increase in assets, over the year preceding, of $140,286.27 and in the matter of insurance in force of something over $1,552,398.00. It has paid to its policy-holders, since its organization, $1,226,320.39 and during the last six years its premium income has increased nearly five-fold. Its total income, last year was $507,752.35. It is a company that pays its death claims immediately upon presentation and approval of the proofs of death.

[RVCJ03] — John G. Walker, President & T. William Pemberton, 1st Vice President, circa 1903
Its policy-holders now number over 70,000, scattered through many States of the Union. The results already attained by this company show that it has had intelligent and conservative management.
G. A. Walker, its president, has been in the insurance business for the past eleven years, and has displayed great executive ability in his management of the Company. James W. Pegram, its secretary, has spent twenty- two years in this company’s service ever since it started, in fact—and twenty-six years in the life insurance business, and has ably seconded the efforts of the president in making this the most successful Southern Life Insurance Company.

[RVCJ03] — James W. Pegram, 2nd Vice President & W. L. T. Rogerson, Secretary, circa 1903
The directors are these officials and John G. Walker; T. William Pemberton, a capitalist of this city, who has been connected with the company for nearly twenty years as a director, and one of its vice-presidents; Everett Waddey, of the Everett Waddey Printing Company; General F. JI. Cameron; Major George Johnston; W. J. Walker; F. P. Cooke, of T. F. Minor & Co., who succeeded his father, the late General John R. Cooke, in the board of directors, and John F. Slaughter, Jr., cashier of the Fidelity Bank of Durham, N. C.
Messrs. Coke & Pickrell, attorneys, are the counsel of the company. The large and increasing business of the company requires the employment of over fifty persons in the Richmond office.

[RVCJ93] — original offices in the Hanewinkel Building at Ninth & Main Streets
Among the stockholders of the company are James B. Pace, president of the Planter’s National Bank; G. A. Walker, James Pleasants, W. J. Walker, T. William Pemberton, James W. Pegram, John G. Walker, of Richmond, Va.; Fred. Taylor, of Norfolk, Va.; Colonel Frank Reed, of Washington, D. C.; Major George Johnston, of Alexandria, Va., and many others.
The Home Offices of this company are situated at the corner of Ninth and Main streets, in the building shown in the engraving accompanying this matter. [RVCJ93]

July 2019 — looking towards the former location of the Hanewinkel Building, Ninth & Main Streets
That was true in 1893. Sometime between the publication of the 1893 and 1903 editions of Richmond, Virginia: The City on the James, the company moved from the Hanewinkel Building to the Broad Street location, made possible by the construction of Old City Hall in 1886. Until that year, the future offices of the Life Insurance Company of Virginia had been the city’s main municipal building following the demolition of Original City Hall in 1874, a depressing coda to the Municipal War and the Virginia Capitol Disaster of 1870.

(Richmond Magazine) — 2nd building under construction, center left, circa 1910— Cook Collection, The Valentine
The new space must have been too small for their needs because by 1910 the company had embarked on constructing their own building on the same block, designed by the King of Neoclassicism, Alfred Charles Bossom of Clinton & Russell.
The initial building, known as the Life of Virginia Building, is considered one of the finest early 20th century Beaux-Arts-style buildings in Virginia. The main structure was built in several parts. The first building, facing Capitol Square, is five stories high and was completed in 1912.

(Historic Richmond) — detail of Corinthian pilasters with American eagles, cherubs, and winged horses, 2015
The 1912 building features three-story-tall Corinthian pilasters with American eagles, cherubs, and winged horses. This is the only example of Pegasus in classical columns in all of Richmond. Bossom’s likely source for the Pegasus capitals was Andrea Palladio’s drawing of a Pegasus capital from the Temple of Mars Ultor in Rome. The original entrance to the building is on the southwest corner of the façade, facing Capitol Street. This entrance has “handsome bronze gates and an elaborately carved stone frontispiece with a semicircular arched pediment supported by scroll brackets.” The original entrance was glazed to make a window, but the exterior appearance has remained unaltered.

[ADR] — 1st addition, circa 1982
As evidence of the company’s rapid growth, the company built an addition in 1923 on the north side of the initial building, with a façade along Broad Street. The eleven-story tower, also designed by Clinton and Russell, reflects a “restrained classical style.” The 1923 addition features a cornice with modillions and dentils, doric order pilasters with a decorated band of anthemia and a balustrade along the roof edge. The building was designed as a Beaux-Arts high rise, which was a popular design for official buildings during the early part of the 20th century. The 1923 addition was further connected to the Life of Virginia portion of the building in 1955 with a six-story structure.

[ADR] — showing the 1st addition (left) and the modernist 2nd addition (right), circa 1982
In 1965, Life of Virginia commissioned a second addition designed by the local architectural firm, Marcellus Wright and Partners. The steel framed structure of this addition artfully and purposefully uses concrete paneled faces to mimic the architectural divisions and bays of the earlier structures. Soon after its completion, the Virginia Museum of Fine Arts included the Marcellus Wright and Partners addition it in its publication celebrating the Commonwealth’s finest architecture. William B. O’Neal, author, notes the differing floor heights rarely seen in most modern high-rises add “vivacity of proportion that is expressed with firmly modeled corners, rhythmic window divisions, and strong structural elements.” Robert Winthrop called the tower “the most sensitively designed highrise in the city.” (Historic Richmond)

July 2019 — showing the remaining facade of the 1912 building
The Commonwealth of Virginia also had a need for additional space, purchased the entire complex in 1975, and renamed it the General Assembly Building. Unfortunately, the state was not a good steward and allowed the building to decay to the point that the only choice was to demolish and start over.
It was not a popular decision and sparked much debate about how to preserve at least some portion. In the end, it was determined that the 1912 building held the greatest architectural significance. When the rest of the structure came down, its facade remained, and it will be incorporated into the new assembly building currently under construction.
(Life of Virginia Building is part of the Atlas RVA! Project)
Print Sources
[ADR] Architecture in Downtown Richmond. Robert Winthrop. 1982.
[RVCJ03] Richmond, Virginia: The City on the James: The Book of Its Chamber of Commerce and Principal Business Interests. G. W. Engelhardt. 1903.
[RVCJ93] Richmond, Virginia: The City on the James: The Book of Its Chamber of Commerce and Principal Business Interests. G. W. Engelhardt. 1893.
1 note
·
View note
Photo


Colegate W. Darden, Jr. (1897 - 1981) Memorial Garden
Dedicated to the memory of the notable Virginia citizen and selfless public official:
Marine Aviator in World War I State Legislator Congressman Governor during World War II Chancellor of College of William and Mary President of the University of Virginia Delegate to the United Nations Philanthropist Inspirational leader, as reflected in these words:
“...the noble ends toward which men have toiled for countless centuries continue to beckon and we can succeed if we do not lose heart.” (from 1978 address at the University of Virginia.)
1983
Capitol Street, near Ninth Street
December 2016
1 note
·
View note
Photo

Capitol Street Clock
If you love life, don't waste time, for time is what life is made up of. (Bruce Lee)
Capitol Street, near Ninth Street entrance
December 2016
0 notes
Photo

1737 - 1937
Richmond, Surrey, England, visited by William Byrd in his boyhood, inspired the name for Richmond, Virginia. Commemorating that fact, the Virginia branch of the English speaking union presents this tablet to Richmond, Virginia on the occasion of its bicentennial celebration, this September 22,1937.
NW corner, Capitol & Eleventh Streets
September 2016
3 notes
·
View notes
Text

Original City Hall
Eleventh & Capitol Streets Built, 1818 Demolished, 1874 Architects, Robert Mills & Maximilian Godefroy

(LOC) — Federal soldiers in front of City Hall, 1865
A cautionary tale about the rush to judgement.
The original City Hall, of Doric lines with huge columns and a symmetrical dome, occupied the east end of the present City Hall site. On the west end stood First Presbyterian Church, which fronted on Tenth Street, with the manse beside it on the Capitol Street corner. This had been the home of Edmund Randolph.

(LOC) — Richmond, from the hill above the waterworks, W. J. Bennett, 1833
Robert Mills was the architect for the original City Hall, which was authorized on April 18, 1814, by the Common Hall, as the governing body was called. On June 6th the plans were approved and $60,000.00 appropriated for the work. The building was completed on February 28, 1816, at a cost of $106,151.00. Originally designed for the courts as well as the municipal offices, it was used not only by the city and state courts, but also by the federal courts.

(Rocket Werks RVA Postcards) — Layfayette’s Visit to Richmond, 1824
The collapse of a floor in the Capitol, with the loss of sixty-three lives, brought about the replacement of the municipal building with the present one. Every public building was under suspicion after the calamity of 1870, and immediately agitation was started for a new City Hall.

(LOC) — Beers Illustrated Atlas of the City of Richmond, 1877
On February 20, 1874, the Council ordered the old structure pulled down, and in July the work of demolition followed. Only when it was too late was it found that the building was structurally as sound as it was beautiful and artistic. [ARA]

September 2016 — Capitol & Eleventh Streets, facing NW
Oops. Based on MyKindred’s estimated historic value of the 1816 dollar in 1874, about $159,226.50 evaporated when City Hall came down. Big money.
It was a mistake that made itself at home. Twenty-three years passed before the replacement was built in 1894 — quite a bit of time for a state capital to go without a principal municipal building.
Sources
[ARA] A Richmond Album, Earle Lutz, 1937.
1 note
·
View note
Photo

1939
NE corner, Capitol & North Eleventh Streets
September 2016
1 note
·
View note
Text

Edmund Randolph House
1002 Capitol Street Built, between 1800 - 1802 Demolished, 1884

[HOR]
The home of Edmund Randolph, which stood in the middle of the block where the City Hall now is, was built either in 1800 or in 1802—there is evidence to support both dates. Randolph owned the whole square, and in 1798 he was occupying both a wooden house on this lot that faced Broad Street and a house belonging to Samuel McCraw on the northeast corner of Broad and Eleventh Streets. Probably he used one as his home and the other as his office.

[HOR] Insurance Policy of 1803
To sum up briefly the career of Edmund Randolph we can do no better than to quote the inscription on his monument at Old Chapel, Clarke County:
Edmund Randolph, born Tazewell Hall, Williamsburg, August 10, 1753 Died Carter Hall, near Millwood, September 13, 1813. Aide de camp to Washington 1775 First Attorney General of Virginia 1776 Member of the Continental Congress 1779 Governor of Virginia 1786 Grand Master of Masons in Virginia 1786 Member of the Constitutional Convention 1787 First Attorney General of the United States 1789 Secretary of State of the United States 1794
This brilliant record came to a sad close when, in 1795, Randolph was accused of improperly communicating to the French Ambassador, Fauchet, the views of the United States government. Randolph immediately resigned and returned from Philadelphia to “Spring Farm,’’ near Richmond. His disgrace ironically meant wealth after poverty, for he had never received more than $3500 a year in public office, and on returning to Richmond he took up a lucrative private practice as a lawyer. Finding the pressure of business too great for him to live out of the city, he moved to town. His most famous case during these years in Richmond was the defence of Aaron Burr in 1807, which he led, assisted by John Wickham.

(LOC) Beers Illustrated Atlas of Richmond 1877
Although his wife was severe and strait-laced, he was devoted to her. On returning from her grave (in March, 1810) he went to call on his friend Dr. Adams and at his house was paralyzed. After this illness he evidently rented either all or a part of his house to Louis H. Girardin, who advertised in July of that year that he would open a school “in the house of Mr. E. Randolph near the Capitol” on September 1st. Randolph may have continued to occupy a part of the house, as he advertised on October 19 that on November 1 he would begin the lectures on the Theory and Practice of Law announced before his illness, and he gives no other address than the one which must have been familiar to his readers. In 1812 Mr. and Mrs. Gorlier of Norfolk advertised a French Boarding School for Young Ladies in the house recently vacated by Girardin.

April 2016 -- 1002 Capitol Street today
The following year, while Edmund Randolph was visiting his wife’s relatives, the Burwells, at Carter Hall in Clarke County, he died, and was buried in an unmarked grave at the Old Chapel. In 1814 the Richmond house was sold by his daughters, and the following year it was purchased by Robert Greenhow. Robert Greenhow died in 1840 at his son’s home in Washington. In 1846 his heirs sold the Randolph house to Valentine and Breedon, who had bought most of the square west of this one. In 1851 the lot, by then reduced to sixty-two feet (the house was fifty-five feet in length), was sold to Hugh Fry of the firm of Hugh W. Fry and Sons, Grocers and Commission Merchants. Mr. Fry added a long wing on the east end, terminating in a brick office on Broad Street, which he rented to Claudius Crozet. In 1872 the house was bought by a trustee for Mrs. Tupper, wife of the Reverend H. A. Tupper, secretary of the Baptist Foreign Mission Board. Dr. Tupper lived there as late as 1881, according to the directories. In 1883 the lot was purchased by the City in order to erect a new City Hall, and by July, 1884 the square that had once held the old City Hall, the First Presbyterian Church, and the home of Edmund Randolph was “bare of buildings.” [HOR]
1 note
·
View note
Photo

Virginia State Library
Meaning, the old Virginia State Library at Capitol Square. Now it’s the Patrick Henry Building, housing state executive offices.
April 2016
2 notes
·
View notes
Photo

SA 6 Freedmen's Bureau Freedman's Bank
Slavery denied African Americans the education and skills required to exercise the freedom won by the Civil War. To redress that, Congress created the Freedmen's Bureau and Freedman's Bank in March, 1865. In Richmond, the Bureau and its branch Bank frist operated out of two frame buildings here at 10th and Broad Streets, relocating several times before closing in 1872 and 1874 respectively. The agencies united families, legalized marriages, and provided education, food, clothing, job placement, legal and other services to former slaves. The Bureau's and Bank's written records are among the earliest and most complete histories of African American heritage.
901 Capitol Street (alas no direct street view available)
August 2014
2 notes
·
View notes