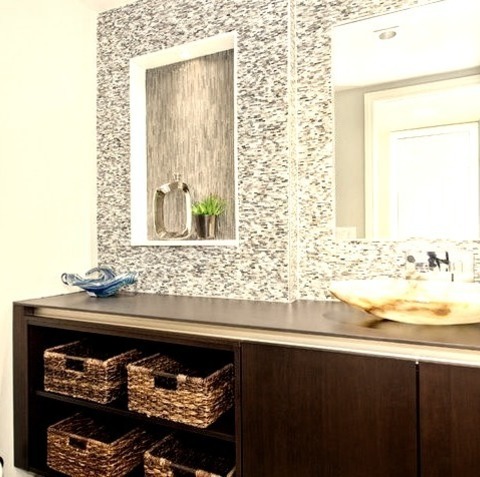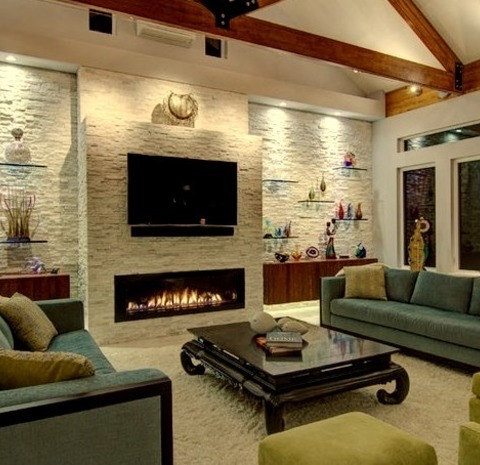#cabinets wall hung
Explore tagged Tumblr posts
Photo

3/4 Bath Bathroom Small trendy 3/4 gray tile and glass tile porcelain tile bathroom photo with a vessel sink, flat-panel cabinets, dark wood cabinets, solid surface countertops, a wall-mount toilet and gray walls
0 notes
Text

My cat, in my spot on the bed, with my husband's arm, and my books and crystals in the background. A decade ago I could never have imagined this life for myself. Today, I am thankful to my goddess that it's my reality.
#yes I have a wall hanging in the background dangling off the handles of the medicine cabinet lol#no that's not it's permanent location#it's going to get hung on the wall behind it (next to the closet door)#I just did that so I wouldn't lose it in the mad shuffle#wander talks#not witchcraft
4 notes
·
View notes
Text
Whelp, it's finally happened. Had a nightmare that I woke up screaming from 🫠
#kee speaks#more like woke up and yelled cause it looked like the thing from the dream was still standing over me#already dont remember events leading up to ot#*it; but i was driving my truck snd shoulder checked before turning into my driveway and saw a corgi sitting by the curb a few feet before#had a thought of like wonder if thats an escapee or would i get bit if i went to check on it#completely forgot about it when i pulled into my garage and remotely shut the overhead door before going inside#which i found my family in there (essentially looking how we just had xmas last night)#conversation ensued and then we were leaving my house and i was taking my own vehicle so i exit into the garage#while everyone else went out the front door and i hit the button for the overhead as i walked to my truck where i paused at the door#my moms suburban was parked perpendicular to my garage door and blocked half of it so i couldn't see the street#but I'd remembered the corgi and paused to see if it would come investigate with the door open#well it did but there were like 6 other absolutely massive dogs with it that all came tearing around the suburban and knocked me over#and one of them was a rottweiler that went straight for my throat#i woke up at that point but when i opened my eyes my cats were both laying on me which they're both not exactly small#and at the foot of my bed there is a tall but narrow freestanding closet (ikea thing) and on top of it is a rolled up poster i havent hung#but the cabinet is black and the roll sticks off the top just enough that in the dark i could see the silhouette against the white walls#and it looked just like the silhouette of a rottweiler standing over me 🫠#so i yelled and the cats scattered#figured out what i was looking at before I even turned on the lamp but holy moly#happened like 5 minutes before my alarm went off too#i don't know why it was dogs ive never really had a fear of them#i did get bit across the face when i was like 6 but it wasnt a rottweiler- hell i havent even SEEN a rottweiler in years#but dogs in general dont usually make me nervous ¯\_(ツ)_/¯#idk but one of my cats is purring for me now
1 note
·
View note
Text
packing up after a year of living here 🍊🍊
#tp#goodbye my study notes pasted all over the wall top to bottom. goodbye the corner where i always placed my guitar.#goodbye the sidetable holding my record player. goodbye#goodbye windowsill where i kept all of my small plants and goodbye headrest where i attached my led lights.#goodbye bookshelf housing all of my books and knick knacks#goodbye my tiny little desk that served all purposes except for studying. goodbye#goodbye tiny little dresser cabinet that never once had properly folded clothes and only ever had hung blouses and dresses and pants#goodbye the strongest soldier in the room that are the hooks i used to hold all my bags#just kidding this place can kiss my ass#relieved it's over.
2 notes
·
View notes
Text

i am so tired of this bitch even if she wins then we have to deal with her for at least four more years
#im gonna [REDACTED] me when im in a losing the election competition and my opponent is just a mirror hung up on the wall in front of me#partisianship has never been higher in this country and this bitch said. i need dick cheney in my cabinet. now#really digging the neocon fascist direction shes taking the democratic party. or like it was already on its way she has just placed#a block of concrete over the has pedal
0 notes
Text
These Three Types of Wash Basins have Everything you Need.

The washbasin turns out to be one of the essential parts of a bathroom or even the kitchen, however, it is required that a bathroom chooses the basin depending upon the requirements and needs. Wash basin could be of multiple types but you need to know about three major types of basins. Types that will fulfill most of your needs with luxury.
In this article, we will cover three major wash basin types and learn about the inspiration behind them, their installation, and the ease of use of each wash basin.
Tabletop wash basin
Inspiration
The inspiration for this is a basin go with the best vanity type as they are seated over on the vanity and needless to be said they are so aesthetically appealing. In the 20th century, they were popular because a stone or ceramic could be hollowed into a basin and kept over a platform or vanity. The idea generated well with a tabletop basin as a seated basin on the countertop.
Installation
The installation of a table top wash basin is very much dependent on the counter that one is placing it on. The countertop needs to be strong to hold a large carved stone. Other than the countertop it is also required to see the plumbing as the pipelines will go below the countertop. It might hinder the appearance but a wash basin cabinet or a vanity is a great option. Overall the minimalistic look is what it is best providing.
Ease
The comfort of a tabletop wash basin is what brings the maximum attention. This is because it is easy to use in everyday life. Not very complex to use, gives a perfect minimal design, and makes the plumbing easy for everyday use. This is what makes it easy to prefer a wash basin.
Wall hung Wash Basin
Inspiration
Wall hung wash basins were primarily known to be advanced basins. It stood the separate leagues due to its construction and the fact that these washbasins did not sit on the countertop made the buzz. They were hung on the wall with a minimalistic design and the pipelines attached beyond the walls to keep them steady. They were ideally made for urban living and could have strong walls to hold wall hung wash basins.
Installation
Wall-hung wash basins are not for weak walls and that is a must before attaching it to your home. The design with pipelines is a little more complex than other wash basins and it leads to taking care of the walls that wash basins is going to be mounted upon. It is not a DIY deal and needs a professional to attach them to the house or bathrooms.
Ease
The wall-hung wash basin is primarily a very space-savvy solution. If the bathroom is small or even big wall hung wash basins will give the most space to the bathroom. It does not need a wash basin cabinet and provides a better space to clean and keep it hygienic.
Counter top Wash Basin
Inspiration
The idea of a counter top wash basin is very much inspired by a table tabletop wash basin however, the design of this is complex. In a countertop wash basin, it is required, in most cases to have the vanity or the counter carved a little to give the washbasin a perfect sit on it. This makes durability in the long term possible.
Installation
It is important to have a strong countertop and a strong vanity that can also be easy to carve out the essential shape to provide a properly fit countertop wash basin. They could be designed for easy placement although, it needs to be done by a professional to have a better fitting and alignment.
Ease
More than ease, they are often known to be very practical because there is plenty of surface area surrounding them for daily necessities. They can be more comfortable to use due to their height and design, and their varied range of materials makes cleaning and maintenance simple.
Conclusion
Washbasins could be one of the most thoughtful parts of the bathroom because one error with the basin is that the entire bathroom is ruined. These basins are required for different needs and wants depending upon the availability. Other bath fittings and requirements are provided at your store Essel. All the washbasin types with more bath fittings.
Source Link
#table top wash basin#table top basin#wash basin cabinet#wall hung wash basin#counter top wash basin#countertop basin
0 notes
Photo

Contemporary Living Room Tampa An illustration of a sizable, modern, open-concept living room with porcelain tile flooring, a stone fireplace, a wall-mounted television, and white walls can be found here.
0 notes
Photo

Bathroom - Contemporary Bathroom Small trendy master gray tile and ceramic tile ceramic tile bathroom photo with an undermount sink, quartz countertops and blue walls
#walk in shower#wall hung cabinets#blue tile#family friendly design#wood grain tile#dura supreme cabinetry#bathroom
0 notes
Photo

Contemporary Living Room Tampa An illustration of a sizable, modern, open-concept living room with porcelain tile flooring, a stone fireplace, a wall-mounted television, and white walls can be found here.
0 notes
Photo

Milwaukee Kids Bathroom Inspiration for a mid-sized coastal kids' multicolored tile and ceramic tile mosaic tile floor and green floor bathroom remodel with flat-panel cabinets, multicolored walls, marble countertops, medium tone wood cabinets, white countertops, a wall-mount toilet and a vessel sink
#bold fish wallpaper#bathroom#wall faucet#cabinet hardware#bubble glass sconce#unusual wall sconces#wall hung toilet
0 notes
Text
Tampa Open Living Room

An illustration of a sizable, modern, open-concept living room with porcelain tile flooring, a stone fireplace, a wall-mounted television, and white walls can be found here.
0 notes
Photo

Kitchen Dining - Dining Room Medium-sized transitional kitchen/dining room combination with light wood floors and beige floors, gray walls, and no fireplace
0 notes
Photo

Bathroom - Contemporary Bathroom Small modern master bathroom idea with gray ceramic tile flooring, an undermount sink, quartz countertops, a two-piece toilet, and blue walls.
#tube sconce#contemporary bathroom#thermofoil cabinets#wall mounted cabinet#family friendly design#glass mosaic tile#wall hung cabinets
0 notes
Photo

Contemporary Bathroom Large contemporary bathroom with 3/4-inch beige tile and limestone tile, medium-tone wood flooring, beige walls, an undermount sink, quartzite countertops, and white countertops.
0 notes
Photo

Contemporary Bathroom in New York A large, modern bathroom design example with a travertine floor, flat-panel cabinets, dark wood cabinets, quartzite countertops, and beige walls is shown.
0 notes
Photo

Bathroom Master Bath in New York Large, modern master bathroom with gray flooring, matchstick porcelain tiles, flat-panel cabinets, a two-piece toilet, gray walls, an integrated sink, concrete countertops, and a hinged shower door.
0 notes