#cabient
Explore tagged Tumblr posts
Text
thinking about ctwins rn missing them so dearly


#text post#mine#rereading pandora’s box au for the 100th time#<- my first attempt at a super au#well no it was my second my first was the cabient one
3 notes
·
View notes
Photo

3/4 Bath - Beach Style Bathroom Example of a mid-sized beach style 3/4 white tile mosaic tile floor wet room design with blue walls, a hinged shower door and white countertops
#custom bathroom window treatments#bathroom interior design#white bathroom cabients#bathroom renovation#unique bathroom design
3 notes
·
View notes
Photo

Bathroom in Phoenix Example of a mid-sized transitional kids' porcelain tile and brown floor bathroom design with raised-panel cabinets, white cabinets, a one-piece toilet, gray walls, a drop-in sink and quartzite countertops
2 notes
·
View notes
Text
ALSO I just read all of Terrarium in Drawer if you would like SEVERAL very short form stories that are also pretty clearly about Autism or being "not NT". Like 4 pager short forms. There's a real nice post going around about the attention to detail in Kui's work and like, 100% beautiful point it made me go read it. But like someone please deconstruct that DDR social analysis one please if you haven't.
#terrarium in draw#ryoko kui#ls posts#manga#I strongly suspect my mind is in the spice cabient#as it were
1 note
·
View note
Photo

Home Bar Single Wall Seated home bar - large transitional single-wall marble floor seated home bar idea with an undermount sink, beaded inset cabinets, medium tone wood cabinets and granite countertops
#patterned tile floor#dark wood stools#mountain contemporary#mountain transitional#contemporary rustic#dark wood cabients
0 notes
Photo
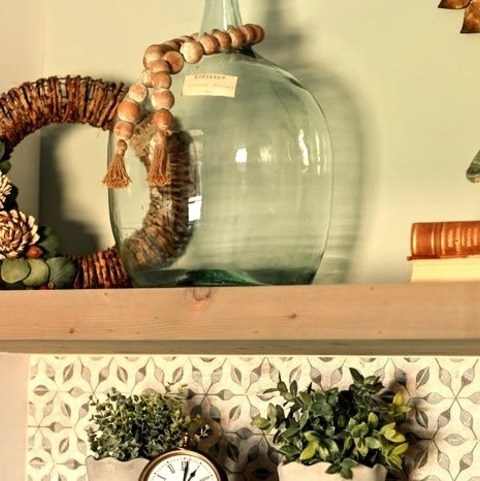
French Country Laundry Room Renovation ideas for a utility room with a farmhouse sink, recessed-panel cabinets, green cabinets, wood countertops, multicolored backsplash, mosaic tile backsplash, green walls, a side-by-side washer/dryer, and gray countertops in a mid-sized French country style.
0 notes
Photo
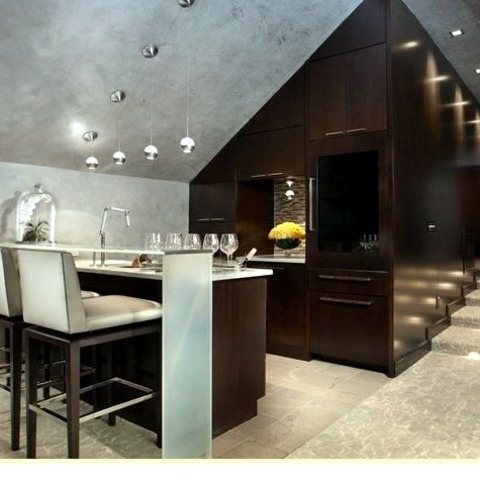
New Orleans Galley Mid-sized modern galley with a travertine floor and gray walls, a seated home bar, flat-panel cabinets, dark wood cabinets, glass countertops, a backsplash made of matchstick tiles, and an undermount sink
#vaulted ceilings#glass island bar#dark wood home bar#concrete walls#flat panel cabients#pendant bell lighting
0 notes
Photo
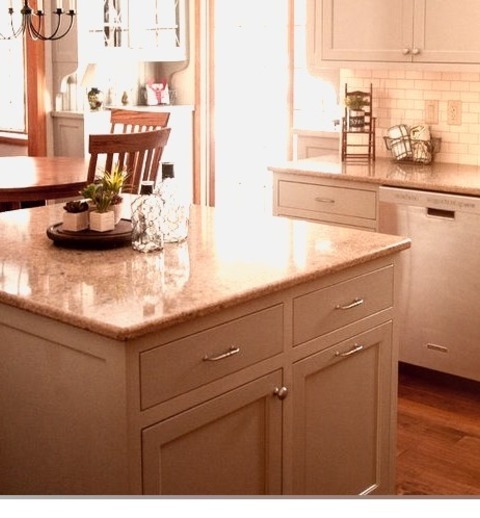
Kitchen - Transitional Kitchen Remodeling ideas for a medium-sized transitional u-shaped eat-in kitchen with a medium tone wood floor, an undermount sink, gray cabinets, quartz countertops, a beige backsplash, a ceramic backsplash, stainless steel appliances, an island, and shaker cabinets.
0 notes
Photo
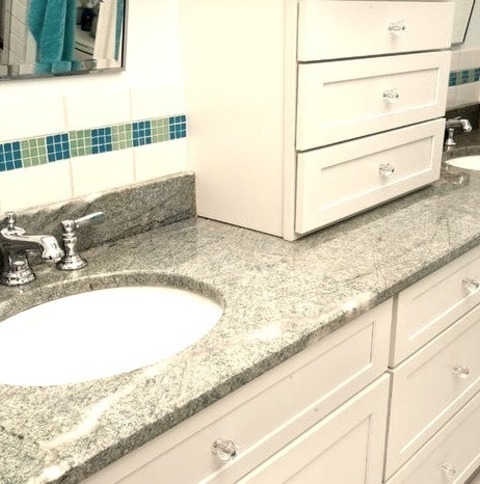
3/4 Bath Bathroom Mid-sized traditional 3/4 white and porcelain tile bathrooms Bathroom design with a two-piece toilet, an undermount sink, quartzite countertops, shaker cabinets, white cabinets, blue walls, a hinged shower door, and green countertops in porcelain tile and on a white floor.
#green granite counter#blue and green bathroom#bathroom#green granite#green granite countertop#white shaker bathroom cabients
0 notes
Photo

Home Bar Galley in Kansas City A mid-sized rustic galley remodel with a travertine floor and a beige floor and a seated home bar with an undermount sink, raised-panel cabinets, dark wood cabinets, granite countertops, a beige backsplash, and stone tile backsplash is shown in the inspiration.
#glass front upper cabinets#seated home bar#pendant lighting#home bar design#black leather barstools#raised panel cabients
0 notes
Photo

Detroit Transitional Wine Cellar Large transitional terra-cotta tile wine cellar photo with display racks
#barrel in center of room#wine cellar innovations#traditional wine cellar#alcohol storage#wine cabients
0 notes
Photo
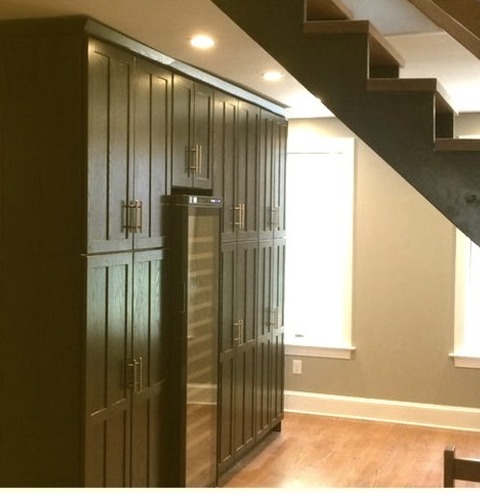
Philadelphia Medium Wine Cellar An illustration of a mid-sized arts and crafts wine cellar with a medium tone wood floor and a brown floor.
#black kitchen cabients#kitchen storage#black cabinet wall#cabinet storage wall#black kitchen cabinet ideas#full wine fridge
0 notes
Photo

U-Shape Home Bar Inspiration for a large transitional u-shaped dark wood floor home bar remodel with an undermount sink, recessed-panel cabinets, white cabinets, granite countertops, white backsplash and stone tile backsplash
#thermador#wood flooring#kitchen island storage#glass front cabinets#home bar#kohler#recessed panel cabients
0 notes
Photo

Transitional Kitchen - Enclosed Idea for an enclosed kitchen with shaker cabinets, white cabinets, wood countertops, a white backsplash, stainless steel appliances, and no island in a large, transitional, l-shaped room.
0 notes
Photo

Home Bar Single Wall in Boston Example of a large contemporary single-wall porcelain tile wet bar with a gray floor and flat-panel cabinets, marble countertops, an undermount sink, and a gray backsplash.
0 notes
Photo
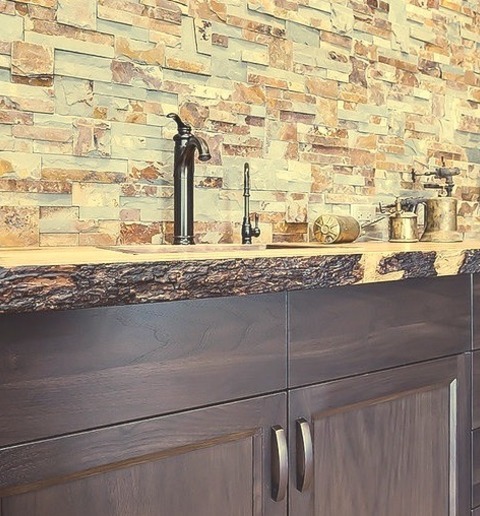
Calgary Seated Bar An undermount sink, shaker cabinets, dark wood cabinets, wood countertops, multicolored backsplash, and stone tile backsplash are some ideas for a small, timeless home bar remodel.
#wood countertop#shaker style#l shaped home bar#dark wood cabients#live edge counter#wall mounted shelves#walnut veneer
0 notes