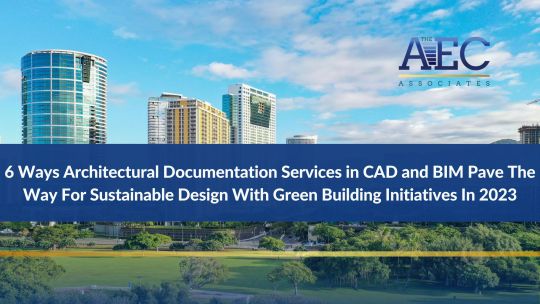#bimdocumentation
Explore tagged Tumblr posts
Text
6 Ways Architectural Documentation Services in CAD and BIM Pave The Way For Sustainable Design With Green Building Initiatives In 2023
Experienced CAD and BIM service providers like The AEC Associates perform a major role in making the design and documentation process faster, more accurate and efficient, and less error-prone. Sustainable architecture is the need of the hour- Architectural Documentation Services in CAD and BIM enable designers to effectively incorporate green features in their buildings through different measures.

Why sustainable architecture:
Green buildings created through sustainable architecture provide a healthier environment to the inhabitants, promote energy efficiency and save cost on energy, help protect the environment, make buildings more desirable for prospective customers, and naturally, help businesses achieve their environmental goals and commitments. CAD and BIM Services can play their part in enabling architects and designers to produce accurate drawings and exact details for making buildings greener. Let’s have a look at how this goal is achieved effectively.
Roles played by Architectural Documentation in CAD & BIM in making facilities sustainable:
Designing the façade
Incorporating green principles in the façade design lays the foundation of sustainable architecture; the façade is after all the gateway to a building. For example, CAD services can produce accurate CAD drawings to make sure there is no leakage of air between indoor and exterior surfaces. This ensures that excess heating or cooling is not needed by protecting the building envelope to avoid wastage of energy.
Daylight analysis
Designers can increase the energy efficiency of a building by allowing a maximum amount of natural sunlight to illuminate the interior spaces. CAD services can identify spaces where natural light can be harnessed through daylight analysis.
Energy simulation for better planning
One great problem with building design is that most of the energy use, and wastage too, remains invisible. BIM provides accurate energy estimation and analysis through simulations to see the flow patterns of heat, light, and energy. This helps designers optimize energy usage in a building.
Water use optimization
Water use is just as significant a part of green buildings as energy use. A green building must have widely available clean water, ensure minimum wastage of water, and provide water treatment measures for a zero-wastage water facility. CAD drawings and BIM modeling can represent rainwater harvesting systems, low-flow plumbing fixtures, and water-efficient landscape plans, for a complete green plumbing layout.
Sustainable material and recycling options
The physical materials used in a building largely determine how green it is. Sustainably sourced material, on the one hand, minimizes the environmental impact of building construction. On the other, CAD drawings can help optimize material usage to reduce wastage and promote recycling. CAD documents obtained through the efforts of CAD drafting also aid in material efficiency by accurately depicting the quantity and placement of sustainable materials.
Green Building certification
Green Building certifications like LEED, Griha, and BREEAM are environmental assessment methods used to masterplan projects, infrastructure, and buildings. With The AEC Associates' meticulous CAD and BIM documentation and expert guidance, architects and GCs can navigate the LEED certification process seamlessly. From energy-efficient design to sustainable site development, LEED certifications become attainable milestones.
Architectural Documentation Services in CAD and BIM from The AEC Associates help architects make this a world-changing journey, aiding in the design of sustainable buildings for minimum impact on the environment.
#theaecassociates#architecturaldocumentation#constructiondocumentation#CADdrafting#CADdrawings#CADDocumentation#CAD#bimmodelingservices#bimservices#bimdocumentation#bimmodeling#architecturebimservices#architecture#modelingservices#bim#buildinginformationmodeling#revitmodelingservices#revitBIMmodeling
0 notes