#before i realized i could simply overlay the exterior orthogonal view with the set plan and use the measurements from that 😅)
Explore tagged Tumblr posts
Text
The Stairs Under the Bridge
If you've been following my blog for a while, you know that one of the many mysteries/points of discussion that come up repeatedly is: what is happening in the space under La Sirena's bridge? There's a door leading there from the mess hall and we see Picard walk through it in S01E06, "The Impossible Box", but we never find out what that space is being used as.
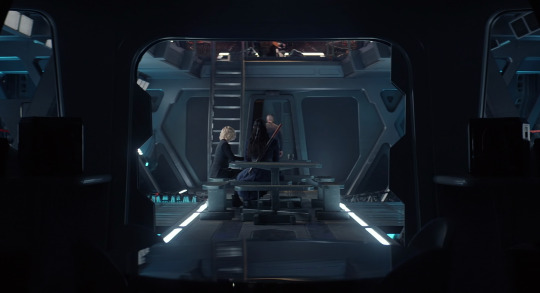
(At least, we don't know what its in-universe use is. We know from set plans that in the studio, the space apparently held the playback setup.)
We got a glimpse of a cross-section of the ship in the Blu-ray set tour, which has some impossible geometry happening under the bridge...
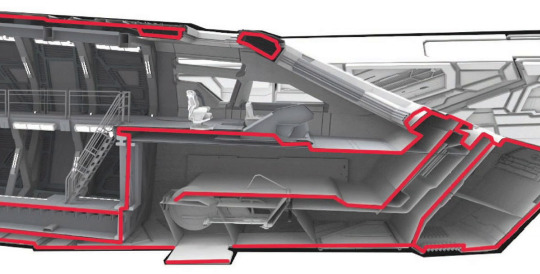
(That is not a proper floor and something is definitely clipping through it!)
... and if you remember my post from a while back, I speculated that the most likely explanation is that the model has an extendable ladder there, that would allow people to board/leave the ship by a means other than the loading ramp. This would fit with the early idea of the season 1 writers to have Picard board La Sirena in a space port, rather than beam him on board while she's in orbit.
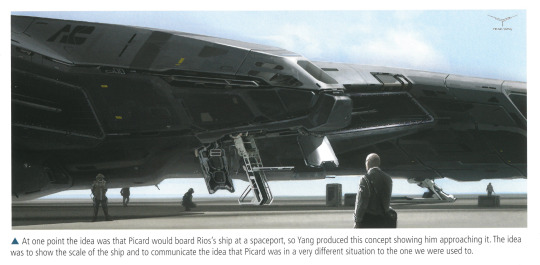
Well, a couple of weeks ago, we got confirmation that this is indeed what the production team originally intended.
Dave Blass, the production designer for PIC Seasons 2 and 3, tweetet some images showcasing a cross-section of the Sirena set/model:
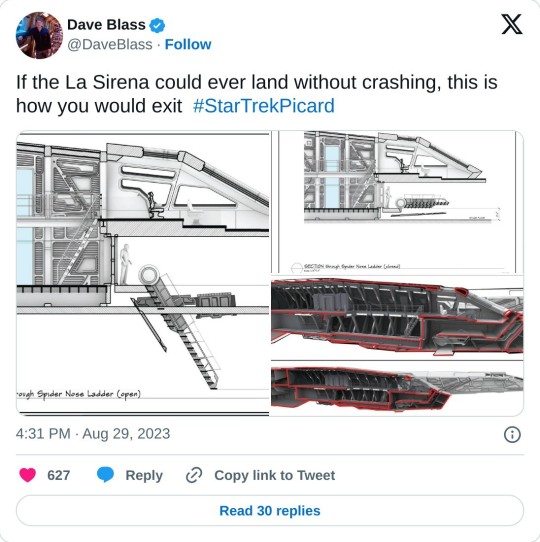
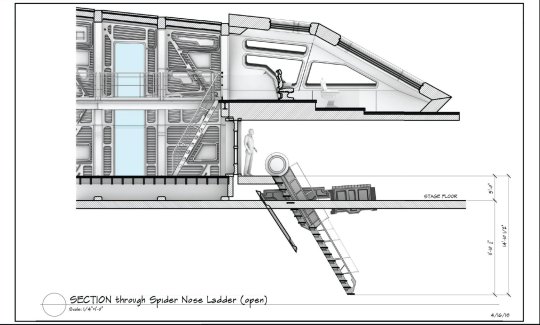
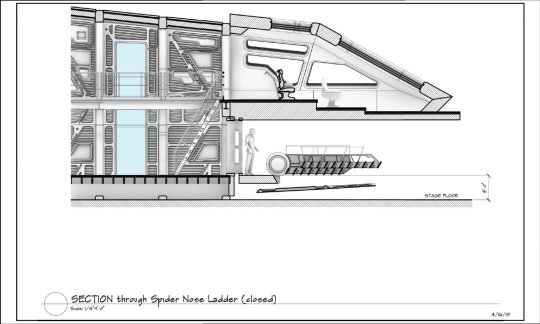
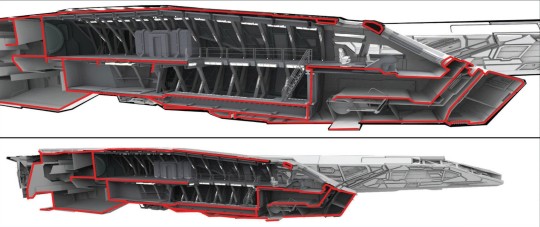
As you can imagine, this gave me enormous joy (and a not too small amount of glee)! I have long insisted that the panorama windows, i.e. the exit the Motley Crew use to get off the ship once she crash-lands on Coppelius, don't really work as a proper access point to the ship. There is a three foot drop right inside the window the crew needs to bridge, no proper hatch, no ladders, etc. The only reason it makes for such a convenient exit is that Sirena is buried in a few metres of dirt, bringing the window level with the ground.
And indeed, La Sirena has, or at least was originally intended to have, a proper access to the front of the ship, one with a ladder and hatch and everything! And it's located in the mysterious space under the bridge!
But, me being me, this schematic also immediately raised a question: Isn't that ladder a bit too short?
If you remember this post, it seems like one of the changes made during Sirena's design process was that the wings were dropped quite a significant amount. Where the early concept art has the ship sitting fairly low to the ground, she is raised much higher when she reaches her final form.

Essentially, we went from a configuration that might have looked something like the version on the top to the actual model on the bottom:

This change increased the ship's clearance significantly.
For the non-imperial-measuring among us, the height of the ladder given in the schematic shared by Blass, 14' 10 1/2", translates to about 4.8m. However, when you line up the orthogonal view of the ship with the cross section, the length of the ladder is not really enough to reach the ground once the ship has landed.

(The green line indicates the bottom of the stairs.)
There is some speculation that maybe Sirena can fold up her nacelles for landing, and that might be true. There are rooms extending into the wings that would end up at an odd angle, but I suppose with artificial gravity, anything is possible -- if somewhat unlikely.
Still, if we presume Sirena's wings are rigid in general, the distance from the tarmac to the belly of the ship (here: the stage floor in the schematic) is a bit larger than 4.8m.
I wanted to adapt the ladder accordingly, but getting good measurements by converting between feet, pixels, and metres is a bit of a hassle. So instead, I simply used the measurements already on the schematic and extended the ladder so that the ship's clearance would be 5.5m or around 18ft.
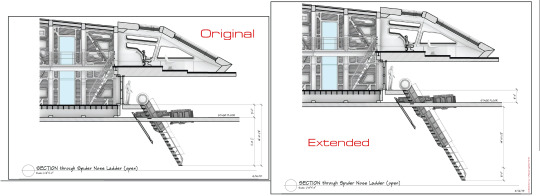
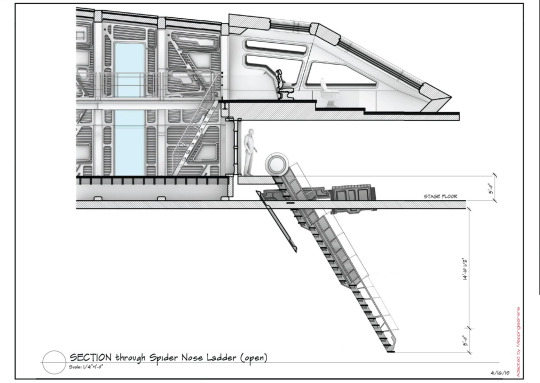
This brings the total length of the ladder to about 21ft or 6.5m, and overlaid on the orthogonal ship view, it looks like this:

(The green line once again indicates the bottom of the stairs.)
As you can see, this length requires for the outer engines to fold up a little bit and would have the lowest point of the nacelles basically sitting on the ground. I personally think that would make a lot of sense, and in season 2 we did see that the outer engine pods are on hinges and can definitely fold down.
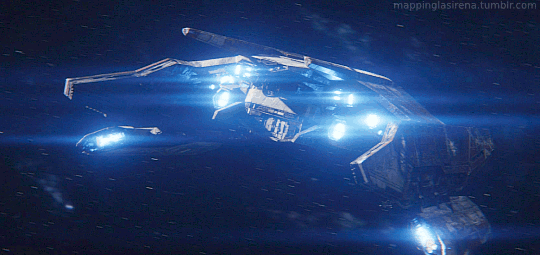
(It's subtle, but they do move back into their resting position towards the end of the gif.)
It was never confirmed that the engings can fold farther up as well, but looking at how they're attached, I think it makes sense that they could.
Now, in the adjusted S1 concept art of Sirena at the space port, the outer engines are in their normal positions and the wings are actually fully off the ground, with the ship resting on extended landing gear:

So, my extended ladder is the absolute minimum length needed to account for the dropped wings. In all likelihood the ladder would have to be even longer than that, because the clearance would be over 5.5m.
One thing that playing around with all of these views and measurements made me realize, though, is that La Sirena is quite a bit larger than I usually picture her. I have this realization about once every two or three months, so to make it easier to internalize, I asked the wonderful @regionalpancake to assist me.
Google helpfully suggests that 5.5m / 18ft is about half the size of a telephone pole or of three Michael Jordan's standing on each other's shoulders. It is also the size of...
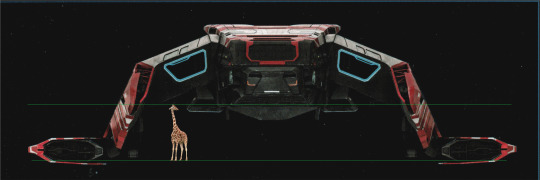
... one average adult giraffe. (This is more or less helpful, depending on when you last went to the zoo, but I really enjoyed that as a visual aide.)
And because Regionalpancake is a good sport (and extremely proficient at adding animals to La Sirena), she also gave me this second edit:
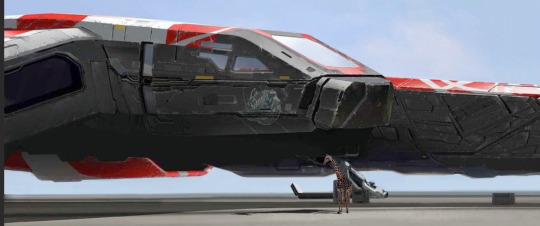
(She also helpfully removed the spacedock workers who were a little to tall in comparison to Sirena. Hopefully, the friendly Averagely-Sized Adult Giraffe will make the ship's real dimensions slightly easier to gauge.)
So, now we have an idea of what might lurk beneath La Sirena's bridge!
I imagine in-universe, there is more stuff stashed under there than just the stairs, though. Perhaps the space gives easier access to the phaser banks in the nose of the ship, or to some other flight control or power distribution machinery. And there's still the question of why Picard, after a very emotionally draining conversation, chooses to head into this space rather than going straight upstairs to his cabin or to his study on the holodeck. (Yes, I know the Doylist answer is because it was the more dramatically satisfying blocking/staging choice, but on this blog, we like to dig for Watsonian explanations, too!)
My personal guess is still that there's some communal washroom down there, because those have to be somewhere on the ship, and that space would actually make sense, being in such close proximity to the bridge and mess hall.
But, since we never saw any of it on screen (and won't ever see La Sirena on screen again), I guess the space under the bridge will always remain a canonical mystery -- and thus available for any interpretation your writing /mapping/ headcanon might require ;)
#star trek picard#star trek la sirena#la sirena#space under the bridge#lower deck#stairs#access points#dave blass#set plans#size calculations#why is maths?#(seriously the amount of counting and converting pixels i did for this was slightly ridiculous#before i realized i could simply overlay the exterior orthogonal view with the set plan and use the measurements from that 😅)#@regionalpancake#and i guess i should also tag:#giraffes
62 notes
·
View notes