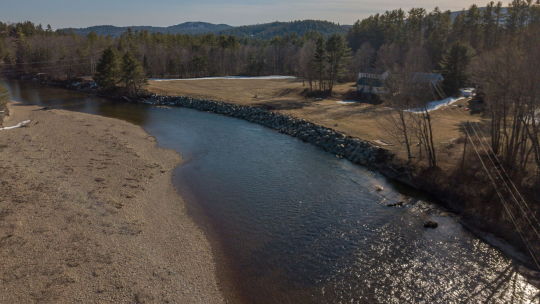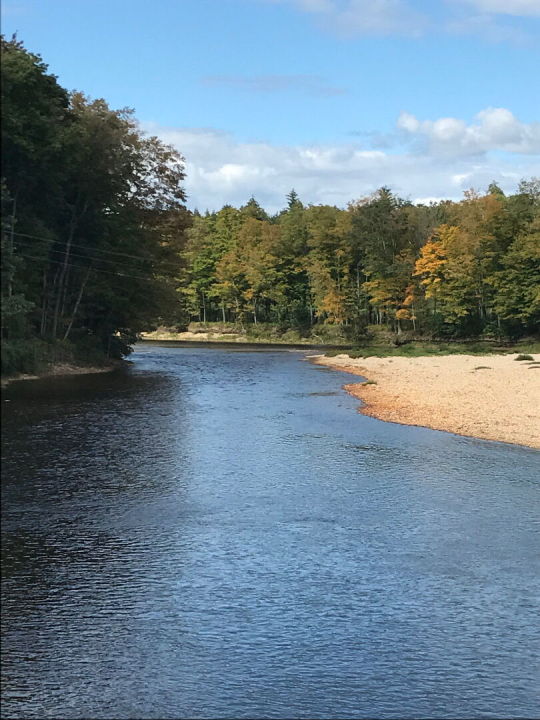#awesomekitchen
Explore tagged Tumblr posts
Text
What an awesome kitchen design! Love all the decor.

137 notes
·
View notes
Photo

When people want to use old items sometimes the perfect space just happens. #kitchendesign #kitchenremodel #kitchendecor #interiordesign #interiordesigner #interior #interiores #cocina #decoracion #mixeddesign #shaby #modernkitchen #chic #lovetodecorate #decoration #mixingstyles #recycling #reuse #oldandnew #hygge #hygge #coolspaces #awesomekitchen
#interiordesigner#kitchendesign#decoration#mixeddesign#interior#coolspaces#chic#lovetodecorate#decoracion#awesomekitchen#reuse#mixingstyles#interiordesign#shaby#oldandnew#interiores#kitchenremodel#cocina#modernkitchen#kitchendecor#hygge#recycling
0 notes
Photo

#lewismayhem Found a new use for @redbeardvik #ragnarthetrader drinking horns!! #alternativegardening #alternativegarden #viking #drinkinghornplanter #groweverythingeverywhere #oldstrath #awesomekitchen #creativelife #yegartist #yegarts #yegfashion #yegartscene
#alternativegardening#yegfashion#yegartscene#ragnarthetrader#awesomekitchen#creativelife#oldstrath#groweverythingeverywhere#yegartist#viking#drinkinghornplanter#yegarts#alternativegarden#lewismayhem
0 notes
Photo

Always fun to take a little break from the office and take a tour of new homes; so, today I dropped by a @pitmancustomhomes project in The Crossing at Lick Creek! Pretty sharp looking home! . . . #PitmanCustomHomes #4820CrookedBranch #GreatBackyard #AwesomeKitchen
0 notes
Photo

#nashville #architecture #architecturephotography #architecturephotographer #realestate #highrise #awesomekitchen #customcabinets #hardwoodfloors #marbleisland #musiccity #stainlesssteel #newnashville #nikond800 #naturallight #kitchenisland #pendantlight #homestaging #thegulch
#architecturephotography#kitchenisland#customcabinets#newnashville#architecture#musiccity#thegulch#stainlesssteel#highrise#hardwoodfloors#awesomekitchen#nikond800#naturallight#homestaging#nashville#realestate#pendantlight#architecturephotographer#marbleisland
0 notes
Text



Home for Sale - $649,900 - 6 Acre farm in commercial zone on the Pemi River Virtual Tour: https://tourwizard.net/f36b3305/
Welcome to 6 Lyfords Crossing, ALITTLE BIT OF HEAVEN ON THE PEMI RIVER
A little over 6 acres (2 lots ofrecord) with 600 feet of accessible frontage on the Pemi River. Theland consists of mostly open fields. There are three structures ( 2of h , The Barn and Carriage house have additons) on the property :a 40 by 40 3 story pegged post and beam barn with 40x16 workshop , acarriage house with attached 2 bay garage (called a “Stable” bythe town )with barn doors access and a 2 story colonial home with2713 square feet of finished living space including 3 bedrooms 3,5baths . The views are amazing of the river and the fields from thewindows of the back side of each of the structure . And the locationcould not get any better, only a half mile to the interstate butwithout the traffic noise right in the gateway area of NHS WHITEMOUNTAINS .
The original antique home that was onthis property burned in 2012. Only the kitchen portion of thehouse(which actually was an addition) was untouched and remains . Thehouse has a brand new cement foundation with cement & dirt floors (cement floors on most of the basement) and bulkhead . (Thereis a small portion that was under the old chimney under the kitchenthat remains dirt floor and was left dirt. All of the structureitself including roof (30 year architectual shingles)doors,flooring,windows, framing electric insulation & all the interior ... andthe heating and hot water systems were all brand new in 2012-13except the wall where the kitchen cabinets are to the bay window.There was no fire damage at all to this section and there is nolingering smoke smell to let you know it happened .The awesomekitchen cabinets have great looking mullin door on the upper cabinetdesigned in a shaker or farmhouse style w/ granite counter tops onthe island and laminant that looks granite on the cabinet bases. Thehome has 3 massive grand bedroom suites all with their own privatebath and a ½ baths for other guests . As you enter from the reardeck into the first floor of the home , is the small mud room withhalf bath and laundry ,a large great room which contains an openconcept contemporary kitchen with large island , dining area andliving space with great natural lighting views from the windows from3 sides of the home, beamed and wood ceilings, and beautiful tileand wide pine flooring. To the front side of the house off the greatroom, there is a second mud room area and its own exterior door. Ifyou go straight from the back door There is a mudroom & thehalf bath with laundry off the hall. The first floor also contains alarge first floor master bedroom with large bath w/ oversized showerand walk in closet . This room also has beautiful wide pine floorsand is bathed in natural light from windows on 2 sides whichoverlooks the fields . The hall leads to the houses main front doorand up the stairs to the second story where you will find anothermaster suite also with tons of natural light its own master bath with double sink vanity and full bath and large walk in closet andon the other side of the stairs is a massive room that is set upwith light switches to be able to convert into a 1 bedroom apartmentand it is sized to fit that . All you have to do is add the interiorwalls as there is a small galley kitchen started and ¾ bath andthis room also has its on exterior door onto a stairway that goesdown
The carriage house is an antiquebuilding with barn siding and new green metal roof that the ownershad started to turn it into a 1 bedroom guest cottage with back patiodeck overlooking the fields and river . The kitchen/living room isall insulated and pine walls and the bath is all done and could beused by itself as a studio. Next to it the owner had planned toconvert the storage space into a bedroom. The floors are in and wallspartitioned . The remaining unfinished space leads to an area theowner had planned to be a room for the heating system, closet andlaundry. This space is unfinished which you can decide how to finishit is you wish . The section of the carriage house that was forcarriages in the old days has barn doors that currently housestractors and equipment but is large enough for housing your cars. Theseptic system for this building was dug up top find out what it wasas it was not state approved and there is a 1250 gallon cement tankwith 3 row stone and pipe field according to the caretaker.
The barn is a fantastic 2+ story realpegged post and beam antique barn. For many years this building wasused for snowmobile sales and service place as it sits right on thesnowmobile corridor . The last owner had started some remodeling withthe intent to have a paper plate restaurant and had extensive wiringdone to that purpose There is an circuit breaker electrical box ,but the owners have never turned on the electric to this building .The wire comes to the building but does not enter and is notconnected to the new box . Commercially zoned this property has somuch to offer you,whether you wish to have a home and business thattakes advantage of the river or the snowmobile corridor or maybedreaming of an antique store, furniture store , youth hostel/B&B,campground , wedding venue ,a farm or just a really nice spread foryour home base. Your imagination is the only limitation of thepossibilities. The building has a metal roof on it
With 6 acres in 2 parcels, a new welldug to replace the drilled well in the front of the house as it hashigh sodium( likely caused by the street )and 2 existing septic. .The home and all structures have a flood elevation certificateshowing that all the buildings are above the 100 flood plain and aLOMA is in process to take them out of the flood zone completely(this will take 3 months but will be paid for as part of thetransaction)and the shoreland protection paperwork has beencompleted.
While this property could use somefinishing of the areas that owners started and some siding on thebarn and some dressing up to make it all it could be , you could notfind any place with 600 feet of prime Pemi River frontage, 6 acres ofland that is mostly open field, 600 feet of prime commercial frontageon Route 3 and all the possibilities this property has so whateveryou do it it will just make it more valuable .
* Please note the tax card shows 7.06acres in two lots of record: deed , survey and town map show that itis 6.53 acres in 2 lots of record(5.53 on the river side of therailroad tracks + 1 more or less acre which is not shown on thesurvey but is in the deed and is taxed by the town as 1 acre lot (onthe Route 3 side of the railroad tracks) . If the acreage on the roadside is important to know exact acreage- buyer will need to get aformal survey completed at their expense) . Tax card also shows 4bedrooms and 4 baths in the house – we are assuming that theybelieve that the bedroom to the left upstairs is 2 bedrooms and afamily room , which the owners intended to do. This would make 4bedrooms 3.5 baths but the house is currently 3 massive bedrooms and Three full or ¾ baths and one half bath. And the “cabin” in taxcard attached to the “ stables”
Any business use , while the propertyis in the commercial zone will require town planning board approvalas a change of use ONLY $649,000
Property Type: House Building Type: Ranch / Farm Bedrooms: 4 Bathrooms: 4 Lot Size: 6+ acres House Size: 2700 sq ft Year Built: 2012 For more information call 6037268642 or 6032547037
0 notes
Photo

#color themes : Electric Blues and Cool Grey's. Tastefully designed kitchen reach all the expectations of a client with ergonomics and aesthetics balanced very effectively and it's economical as well. #renovatiointerio #renovatiotipsandtricks #kitchendesign #loftkitchen #newyorkloftstyle #rustickitchen #brickcladding #blackkitchen #customfitfurniture #tastefullyartistic #wowfactor #rawdesign #earthycolors #flamboyant #designwithstyle #stylishdesign #feelingcomfy #amazinghomes #amazingkitchens #bestkitchen #dreamkitcheninthemaking #dreamproject #nextleveldetailing #designerfreedom #blackandgreydesign #classicdesigninterior #awesomekitchen #neutraltones #neutralshades (at Mantri Lithos) https://www.instagram.com/p/CFmqt96pB7E/?igshid=u1by1k09lj7k
#color#renovatiointerio#renovatiotipsandtricks#kitchendesign#loftkitchen#newyorkloftstyle#rustickitchen#brickcladding#blackkitchen#customfitfurniture#tastefullyartistic#wowfactor#rawdesign#earthycolors#flamboyant#designwithstyle#stylishdesign#feelingcomfy#amazinghomes#amazingkitchens#bestkitchen#dreamkitcheninthemaking#dreamproject#nextleveldetailing#designerfreedom#blackandgreydesign#classicdesigninterior#awesomekitchen#neutraltones#neutralshades
0 notes
Photo

#awesomekitchens https://ift.tt/2P3qpfZ
0 notes
Photo

34+ Awesome Modern Scandinavian Kitchen Ideas #awesomekitchen #kitchendesign #ki… https://ift.tt/2oTZwSB
0 notes
Photo

34+ Awesome Modern Scandinavian Kitchen Ideas #awesomekitchen #kitchendesign #ki… https://ift.tt/2LRmWkm
0 notes
Photo

Awesome Kitchen Island Lighting Ideas Star Square Large Pendants #awesomekitchen… http://bit.ly/2X7dSuT
0 notes
Text
Marvelous Tricks: Kitchen Storage Plates Subway Tiles hanging kitchen storage floors.Kitchen Storage Bins Root Cellar smart kitchen storage awesome.Kitchen Storage Wood Floors..
https://onlinepin.site/?p=24403 Marvelous Tricks: Kitchen Storage Plates Subway Tiles hanging kitchen storage floors.Kitchen Storage Bins Root Cellar smart kitchen storage awesome.Kitchen Storage Wood Floors.. - #awesomeKitchen #bins #Cellar #Floors #floorsKitchen #hanging #kitchen #Marvelous #Plates #Root #Smart #Storage #subway #Tiles #Tricks #Wood - https://onlinepin.site/?p=24403
0 notes
Photo

#nashville #architecture #architecturephotography #architecturephotographer #realestate #highrise #awesomekitchen #customcabinets #hardwoodfloors #marbleisland #musiccity #stainlesssteel #newnashville #nikond800 #naturallight #kitchenisland #pendantlight #homestaging #thegulch
#awesomekitchen#pendantlight#nashville#architecture#customcabinets#hardwoodfloors#musiccity#highrise#stainlesssteel#nikond800#kitchenisland#realestate#naturallight#thegulch#architecturephotographer#newnashville#homestaging#architecturephotography#marbleisland
0 notes
Photo

Sneak Peak to this amazing Sheridan Homelands home. Getting it ready to hit the market later this week. #SheridanHomelands #awesomekitchen #hollingtoncres
0 notes
Photo

" It's not about what you make, It's about what you make them feel ". - Andrea Trew. #renovatiointerio #renovatiotipsandtricks #kitchendesign #loftkitchen #newyorkloftstyle #rustickitchen #simplistic #bluekitchen #customfitfurniture #tastefullyartistic #wowfactor #rawdesign #earthycolors #flamboyant #designwithstyle #stylishdesign #feelingcomfy #amazinghomes #amazingkitchens #bestkitchen #dreamkitcheninthemaking #dreamproject #nextleveldetailing #designerfreedom #contrastingcolors #classicdesigninterior #awesomekitchen #neutraltones #neutralshades #vibrantcolors https://www.instagram.com/p/CFkLnqxJMC7/?igshid=1ow2spg9qwk7t
#renovatiointerio#renovatiotipsandtricks#kitchendesign#loftkitchen#newyorkloftstyle#rustickitchen#simplistic#bluekitchen#customfitfurniture#tastefullyartistic#wowfactor#rawdesign#earthycolors#flamboyant#designwithstyle#stylishdesign#feelingcomfy#amazinghomes#amazingkitchens#bestkitchen#dreamkitcheninthemaking#dreamproject#nextleveldetailing#designerfreedom#contrastingcolors#classicdesigninterior#awesomekitchen#neutraltones#neutralshades#vibrantcolors
0 notes
Photo

Rev A Shelf Polymer Tip Out Tray #awesomekitchens https://ift.tt/2MCrkoW
0 notes