#architectural legacy
Explore tagged Tumblr posts
Text

new breakfast nook for the hogans
85 notes
·
View notes
Text
Navigating Navy Pier ⚓🏙️

#Aon Center#Riverview Condominiums#Trump Tower#Legacy at Millennium Park#North Pier Apartments#Lake#Pier#Lake Point Tower Condominium#Skyline#Skyscrapers#Cityscape#Architecture#Streeterville#Grand Avenue#Lake Michigan#Navy Pier#Cloudy Sky#Chicago#Illinois
127 notes
·
View notes
Text
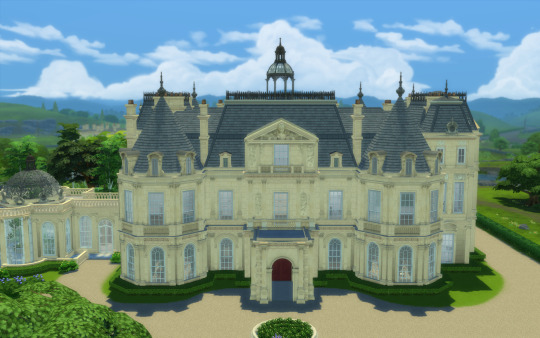
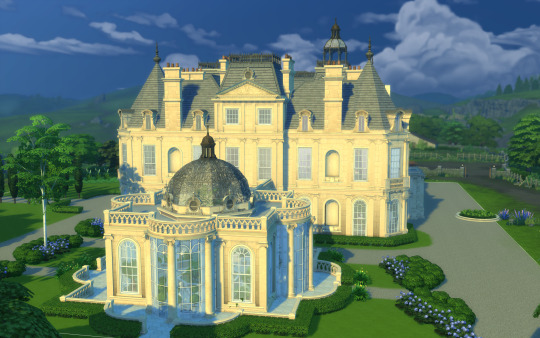
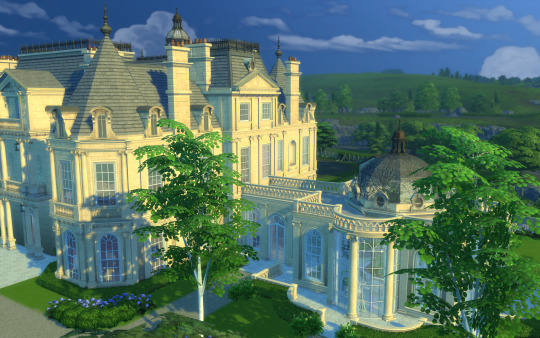
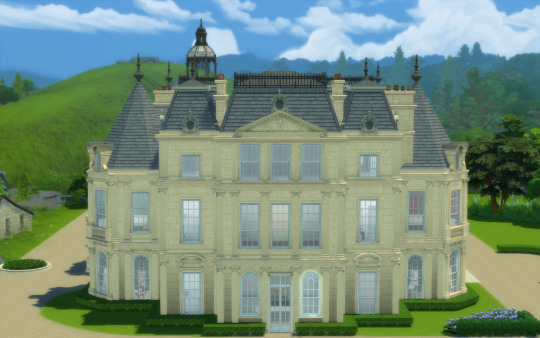
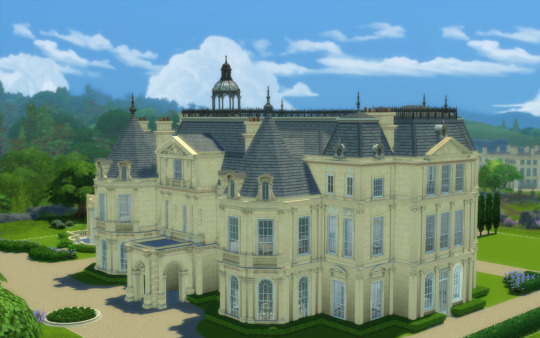

Halton House
Hace un instante
Hi guys!!
I'm sharing Halton House. This is the 15th building for my English Collection and the second Rothchild house I recreated.
I decorated some interiors for reference, but I could not find the real distribution of the house, so I just worked with pictures I found.
You might be familiar to the central hall and stairs, as they are the ones used for Bridgerton House in the series.
I chose to build the version with the conservatory, as I think this was a glory lost to time.
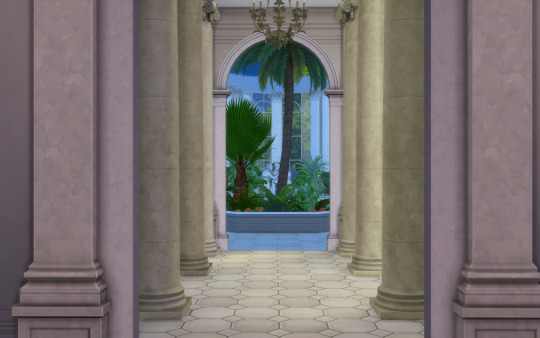

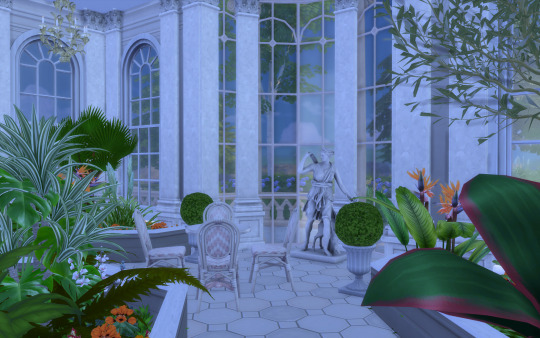
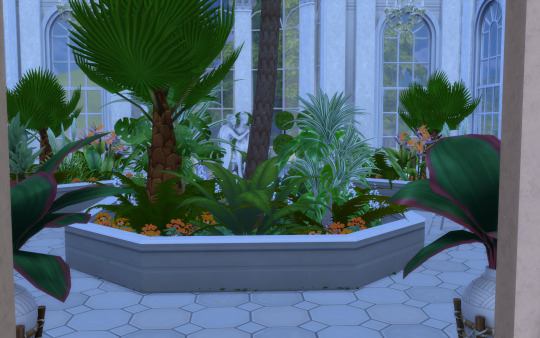

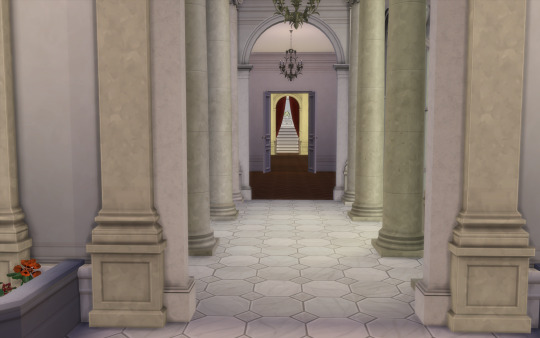
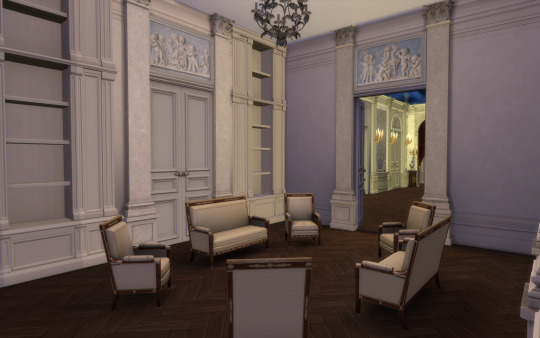
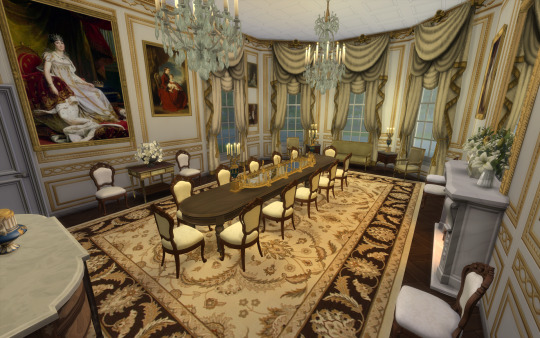
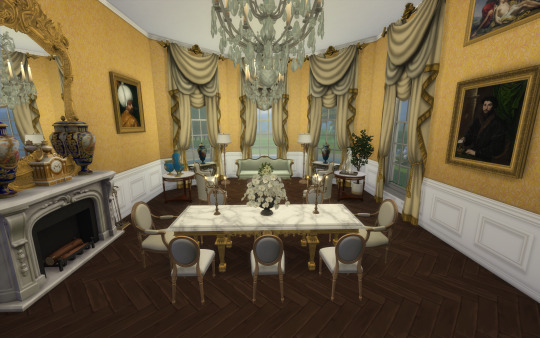



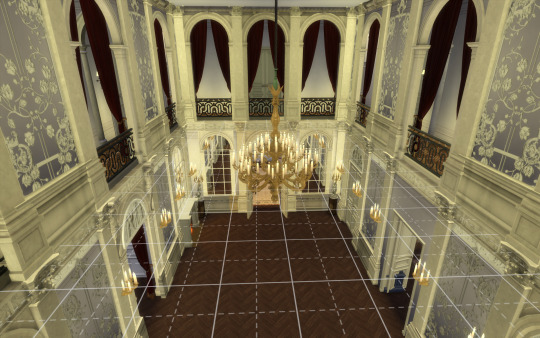
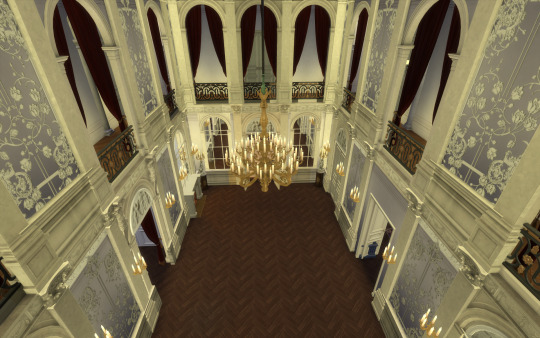


History of the house: Halton House is a country house in the Chiltern Hills above the village of Halton in Buckinghamshire, England. It was built for Alfred Freiherr de Rothschild between 1880 and 1883. It is used as the main officers' mess for RAF Halton and is listed Grade II* on the National Heritage List for England.
There has been a manor house at Halton since the Norman Conquest, when it belonged to the Archbishop of Canterbury. Thomas Cranmer sold the manor to Henry Bradshaw, Solicitor-General in the mid-16th century. After remaining in the Bradshaw family for some considerable time, it was sold to Sir Francis Dashwood in 1720 and was then held in the Dashwood family for almost 150 years.
The site of the old Halton House, or Manor, was west of the church in Halton village. It had a large park, which was later bisected by the Grand Union Canal. In June 1849 Sir George Dashwood auctioned the contents and, in 1853, the estate was sold to Lionel Freiherr de Rothschild.
Lionel then left the estate to his son Alfred Freiherr de Rothschild in 1879. At this time the estate covered an approximately 1,500-acre (610-hectare) triangle between Wendover, Aston Clinton, and Weston Turville.
It is thought the architect was William R. Rodriguez (also known as Rogers), who worked in the design team of William Cubitt and Company, the firm commissioned to build and oversee the project in 1880. Just three years later the house was finished.
The house was widely criticised by members of the establishment. The architect Eustace Balfour, a nephew of the Marquess of Salisbury, described it as a "combination of French Chateau and gambling house", and one of Gladstone's private secretaries called it an "exaggerated nightmare".
At Halton all were entertained by Alfred Freiherr de Rothschild. However, Halton's glittering life lasted less than thirty years, with the last party being in 1914 at the outbreak of World War I. Devastated by the carnage of the war, Freiherr de Rothschild's health began to fail and he died in 1918. Alfred had no legitimate children, so the house was bequeathed to his nephew Lionel Nathan de Rothschild. He detested the place and sold the contents at auction in 1918. The house and by now diminished estate were purchased for the Royal Air Force by the Air Ministry for what was even then a low price of £115,000 (equivalent to £7.08 million in 2023 pounds).
Architecture
For the style of the house Alfred was probably influenced by that of plans for the nearly completed Waddesdon Manor, the home of Baron Ferdinand de Rothschild, his brother-in law. While not so large there is a resemblance, but other continental influences appear to have crept in: classical pediments jut from mansard roofs, spires and gables jostle for attention, and the whole is surmounted by a cupola. The front of the house features a porte-cochère. A Rothschild cousin described it as: "looking like a giant wedding cake".
If the outside was extravagant, the interior was no anti-climax. The central hall (not unlike the galleried two-storey hall at Mentmore Towers) was furnished as the "grand salon". Two further drawing rooms (the east and west) continued the luxurious theme. The dining and billiards rooms too were furnished with 18th-century panelling and boiseries. The theme continued up the grand, plaster panelled staircase to the bedrooms. The whole was furnished in what became known as "Le Style Rothschild", that is, 18th-century French furniture, boulle, ebony, and ormolu, complemented by Old Masters and fine porcelain.
A huge domed conservatory known as the winter garden was attached to the house.
For more info: https://en.wikipedia.org/wiki/Halton_House
------------------------------------------------------------------------------
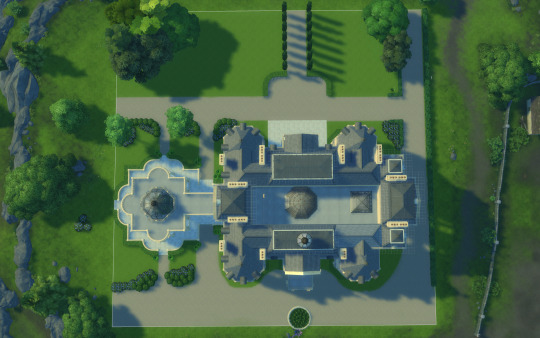
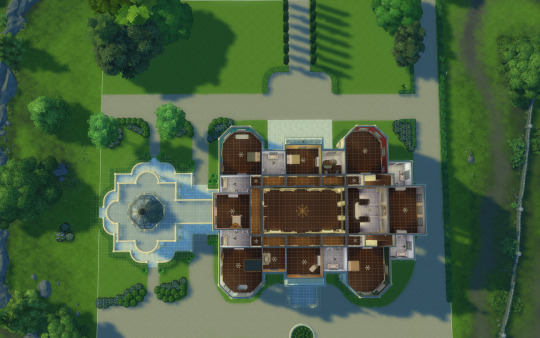
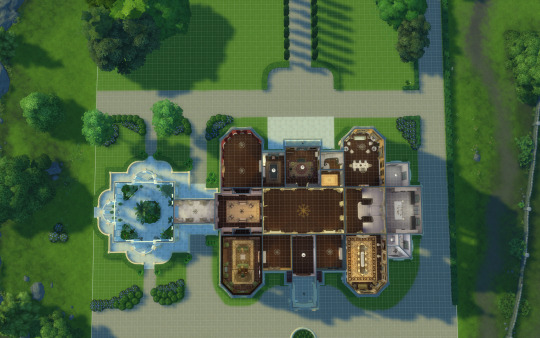
This house fits a 64x64 lot (You can fit the main building to the 50x50 or 50x40 lot if you lose the garden and conservatory)
I furnished just the principal rooms, so you get an idea. The rest is unfurnished so you create the interiors to your taste!
Hope you like it.
You will need the usual CC I use:
all Felixandre cc
all The Jim
SYB
Anachrosims
Regal Sims
King Falcon railing
The Golden Sanctuary
Cliffou
Dndr recolors
Harrie cc
Tuds
Lili's palace cc
Please enjoy, comment if you like it and share pictures with me if you use my creations!
Early access: 08/18/2024
DOWNLOAD: https://www.patreon.com/user?u=75230453
#sims 4 architecture#sims 4 build#sims4#sims 4 screenshots#sims4building#sims4play#sims 4 historical#sims4palace#sims 4 royalty#ts4#sims4life#sims 4 cc#sims 4#sims 4 legacy#sims 4 gameplay#thesims4#the sims 4#ts4cc#ts4 download#ts4 simblr#ts4 gameplay#my sims#sims community#simblr#ts4 screenshots#ts4 legacy
136 notes
·
View notes
Text

Hogtober Day 10 : Ruins
On a ride with her horse Lucifer, Ariane discovers a strange bluish glow in the ruins of a castle in Tintagel that once belonged to King Arthur. It is then that she discovers her ancient magic for the first time. ❤️
#hogwarts legacy#hogwarts legacy fanart#fanart#hogwarts legacy fanfic#hogwarts legacy mc#hogtober#inktober#art challenge#ruins#ancient ruins#architecture#king arthur#merlin#tintagel#cornwall#tintagel castle
52 notes
·
View notes
Text

#russia#russian#st petersburg#monument#europe#european#culture#statue#art#civilization#legacy#slavic#history#architecture#city#cityscape
89 notes
·
View notes
Text




Sala do trono - Palácio Real Riberanhouff
@simulatedasianhistory, @simstomaggie @glitterberrysims, @simverses, @ravasheencc , @rudyplaysims , @dvqve-d-briga, @ estéreo-91, @annadedanann , @janesimsten , @morcegosdewesteros , @melonsloth , @chateausims, @ thejim07, @ fitasrococó, @ cliffou29, @themarblemortal , @ osantuáriodourado, @artyssims , @the-regal-sim, @ lilis-palácio, @felixandresims , @mrtri91.
Gratidão á todos os criadores dos CC, vocês são Incríveis !!
Grato a todos!!
#sims 4 architecture#sims 4 build#sims4#sims4palace#sims4play#sims 4 historical#sims 4 screenshots#sims4building#sims4frencharchitecture#sims 4 royalty#ts4 download#ts4#ts4 gameplay#ts4 simblr#the sims 4#sims 4#sims#simblr#ts4 legacy
65 notes
·
View notes
Text

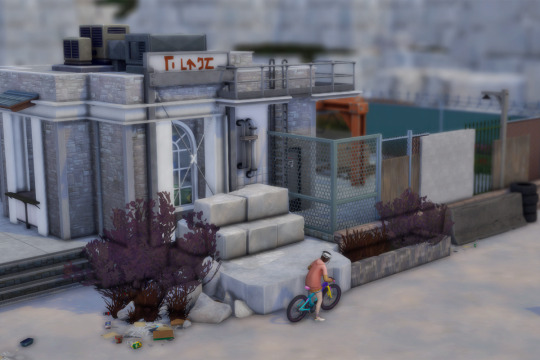



For her school project, Sunday decided to look at the different styles of architecture in Evergreen Harbor.
I'm still undecided on which skills she will focus on for her generation but first up: photography 📷
#i use the word 'architecture' very loosely#we're still very much in our brightly coloured containers era#ts4#ts4 gameplay#nightmare legacy challenge#sunday bakewell#bakewell nlc 9#nightmarelegacy#also before anyone comes at me with#'i didn't know you could pick different projects!!1!'#this is just me shoe-horning some storyline in
119 notes
·
View notes
Text
oh god the abkadain ruins puzzle at the end of miracle mask gets SO awkward to watch when you know that it's just des in the angela cosplay. i cant watch this. he committed so hard to the bit and the second hand embarrassment is palpable. you cant act all cutesy like you aren't cosplaying your little brother's childhood friend des. god i love miracle mask. i have to draw this now.
#miracle mask spoilers#desmond sycamore#jean descole#hershel layton#hershel bronev#professor layton spoilers#ailius loses it over something or other#i am dying of second hand embarrassment#des. you cant pull the cutesy girlie pose. des.#layton's face after the azran legacy reveal must have been truly something. that weird guy thats really into gothic architecture and giant#mechas and edgy evil plans and embarrassing cosplays of your childhood friends? yeah thats your OLDER brother#holy shit
25 notes
·
View notes
Text
Pov: you’re a Beaux-Bâtons witch

This is your school


This is your common room


This is your bedroom


This is your bathroom


This is your Hogsmead

No wonder why the Beaux-Bâton witches were so depressed in Hogwarts 🥹🩵
(I couldn’t resist this non-fitness post, back to our usual program now)
#harry potter#potterhead#beauxbatons#light blue aesthetic#blue#light academia#architecture#fantasy#hermione granger#draco malfoy#draco x hermione#dramione#magic#mugglebrn#hogwarts school of witchcraft and wizardry#hogwarts legacy
26 notes
·
View notes
Text

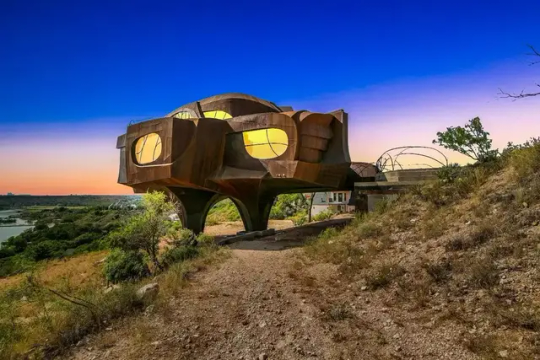
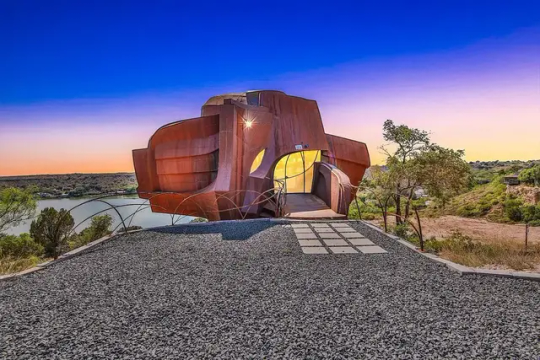
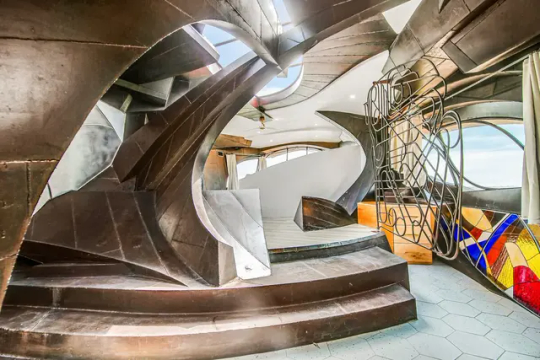


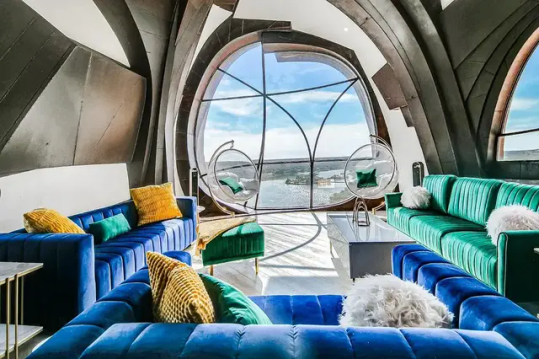
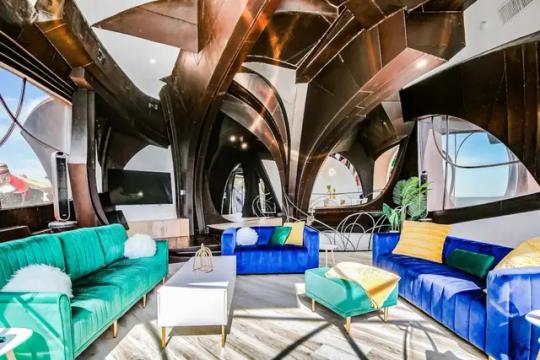
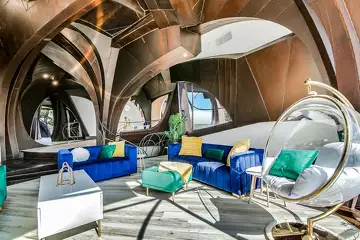
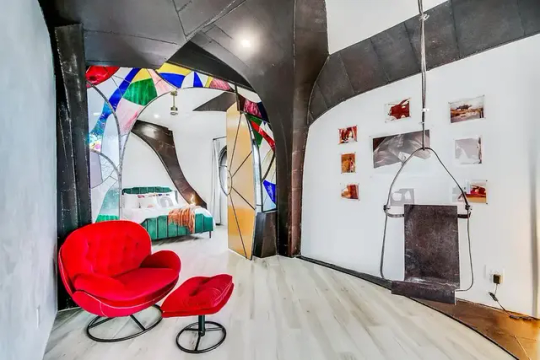
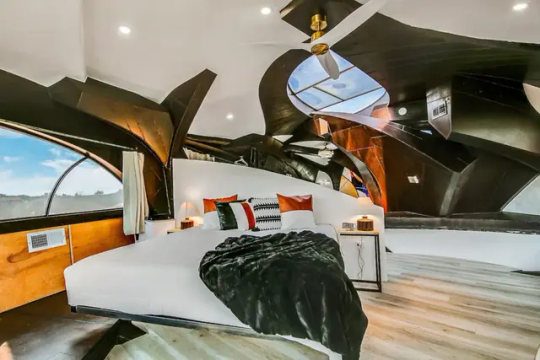
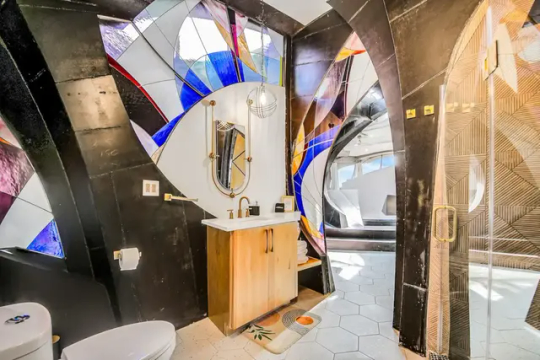




"Steel House," 85 E Canyonview Dr, Ransom Canyon, Texas,
Robert Bruno's House,
Mr Bruno lived in the structure while he welded it almost completely on his own. He started construction in 1974, a year after he began sketching plans for the structure — and remained there, welding and working, until his death in 2008.
The project remains an unfinished home, with bare walls that should have held elaborate artwork and hollow legs that should have held and aquarium and library.
#design#architecture#art#architects#interiors#iconic architecture#steel#steel house#texas#sculpture#forms#abstract#ransom canyon#time capsule#legacy
37 notes
·
View notes
Text
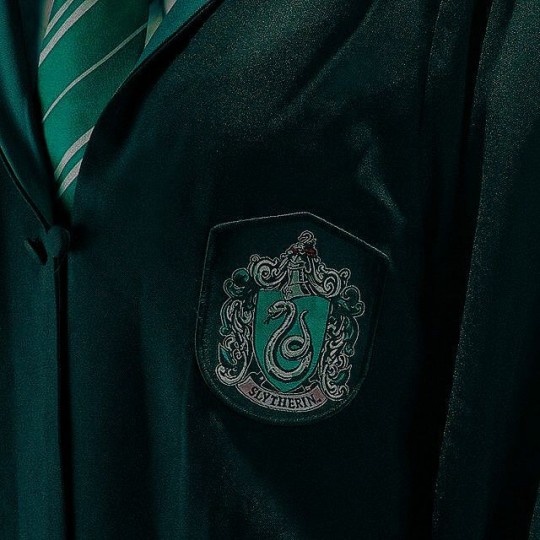
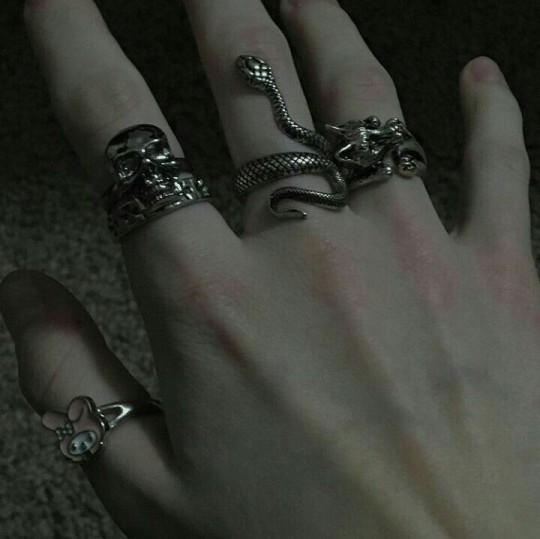
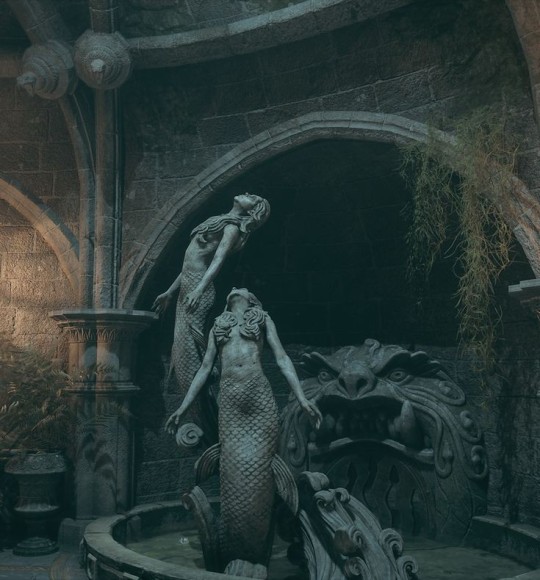
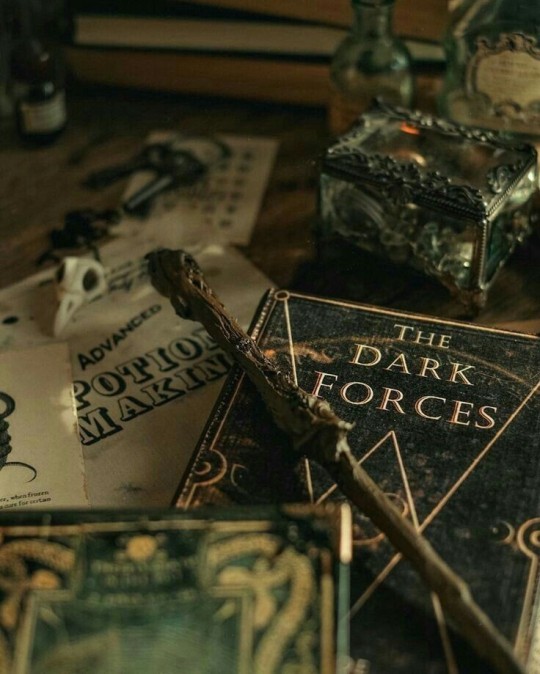


Crying in a corner,soaking in the rain,being silent while I want to hiss because of the pain ........ But it's not painful because it's all just a hobby
#aesthetic#art#trending#architecture#dark academia#light academia#light aesthetic#messy aesthetic#aestethic#anime and manga#dark prose#dark poetry#dark fantasy#dark aesthetic#dark art#slytherin#slytherpride#harry potter aesthetic#moodboard#harry potter hogwarts legacy#hogwarts mystery#hogwarts houses#hogwarts school of witchcraft and wizardry#draco malfoy#pansy parkinson#voldemort#severus snape#follow#like#fyp
101 notes
·
View notes
Text
deck the halls and trim the tree
120 notes
·
View notes
Text
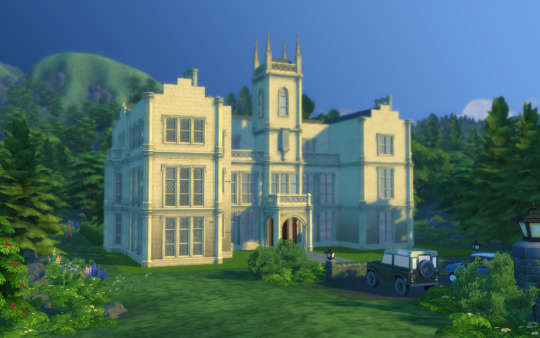
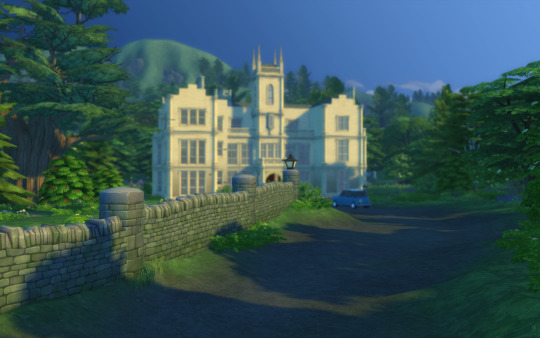
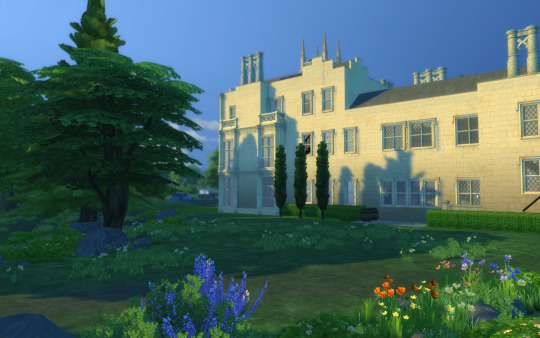
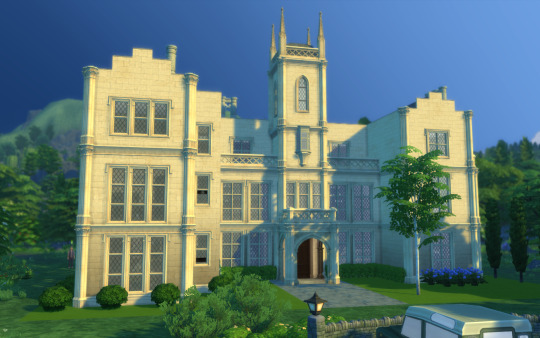

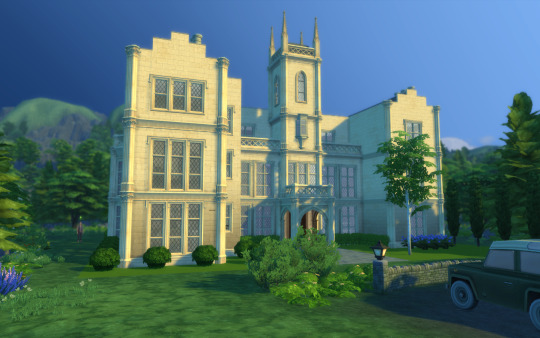
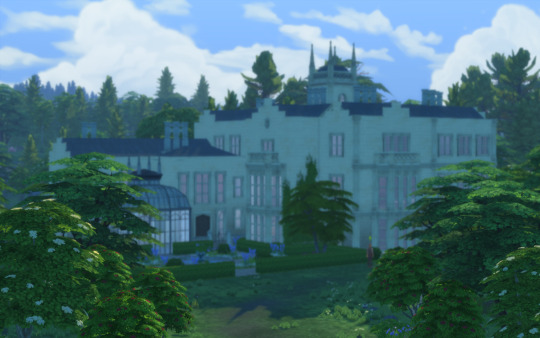

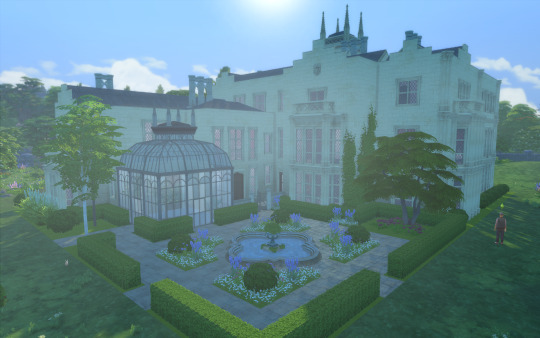

Hello folks!
I am sharing a house I just made from a floor plan. There is no story attached to this estate, but it looks like every other countryside english manor.
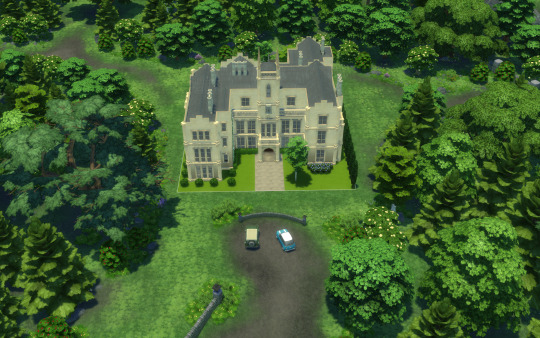
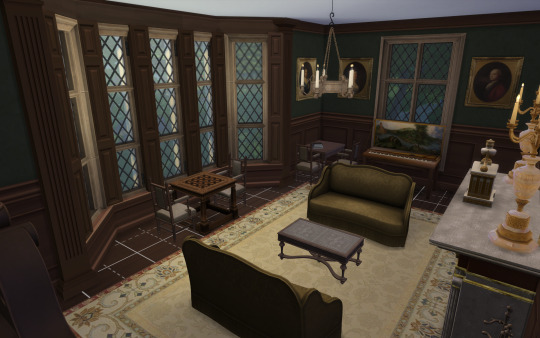
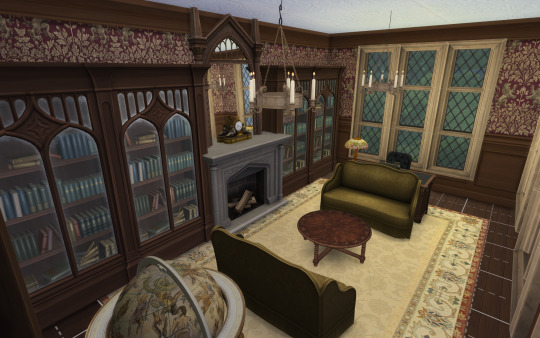

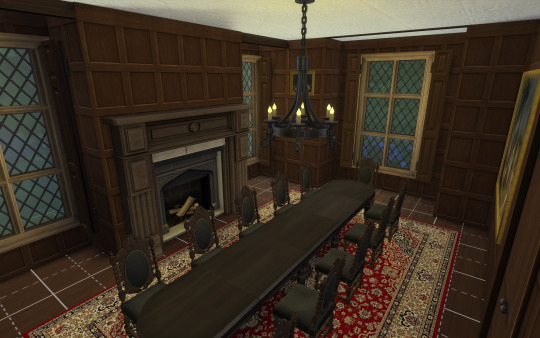

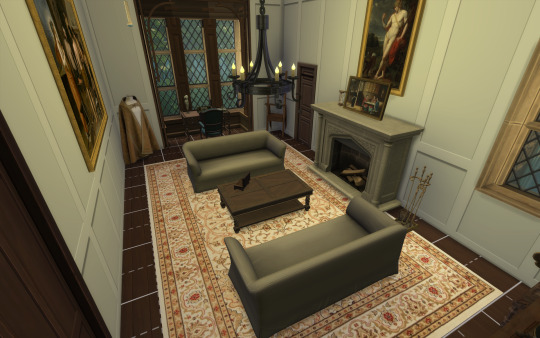
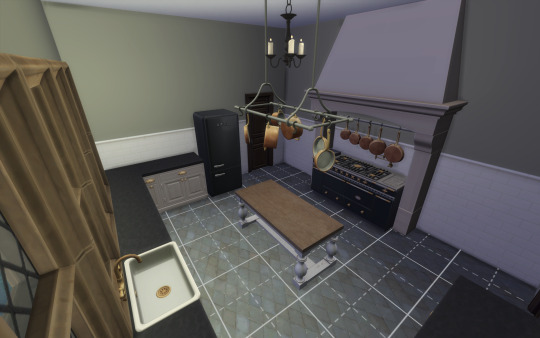
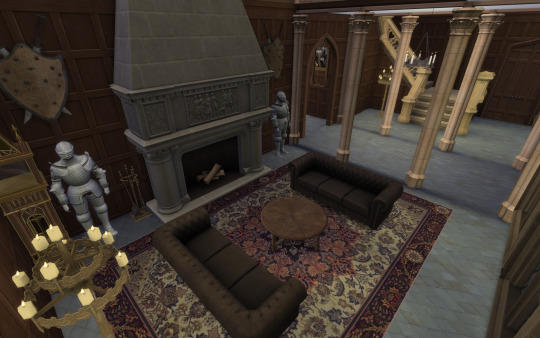

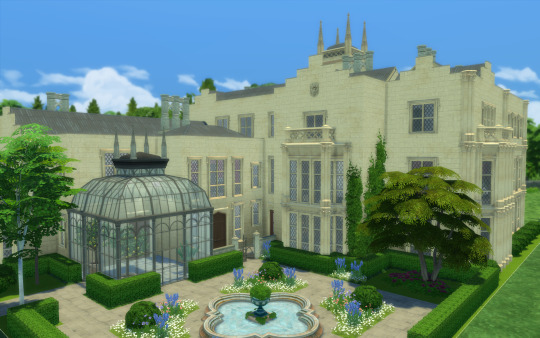
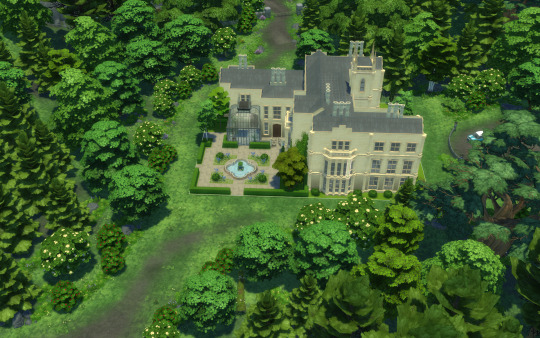

Location: your imagination
Style: Gothic
Date: 17th century
This house fits a 40X30 lot.
I only decorated some of the important rooms. All the rest of the house is up to your taste to decor.
Hope you like it.
You will need the usual CC I use:
all Felixandre cc
all The Jim
SYB
Anachrosims
Regal Sims
King Falcon railing
The Golden Sanctuary
Cliffou
Dndr recolors
Harrie cc
Tuds
Lili's palace cc
Please enjoy, comment if you like the house and share pictures of your game!
Follow me on IG: https://www.instagram.com/sims4palaces/
@sims4palaces
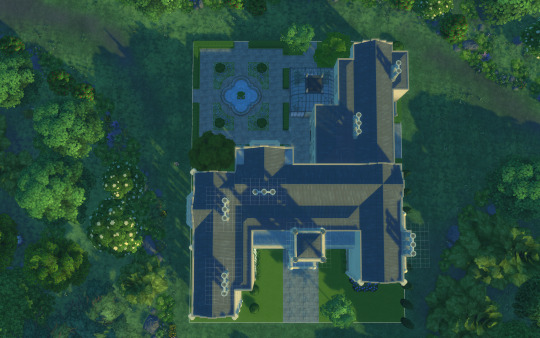
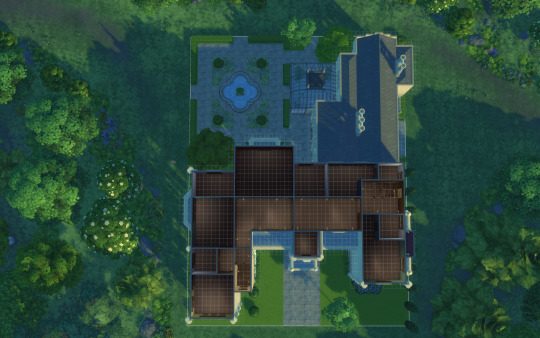
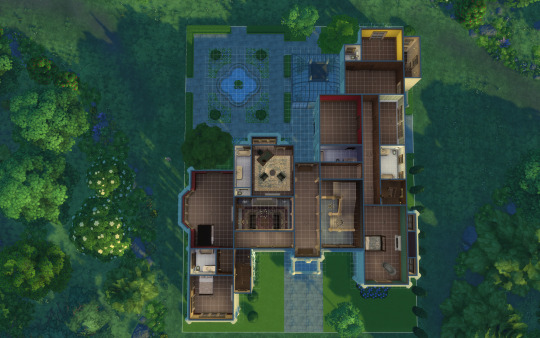


DOWNLOAD FREE (become a free member): https://www.patreon.com/posts/114322245?pr=true
Check my collections: https://www.patreon.com/c/user/collections?u=75230453
#sims 4 architecture#sims 4 build#sims4#sims4building#sims 4 screenshots#sims 4 historical#sims4palace#sims4play#sims 4 royalty#ts4#ts4 download#ts4 simblr#ts4 gameplay#ts4 screenshots#the sims 4#sims 4#sims community#sim 4 screenshots#sim4download#sim 4 legacy#gothic mansions#sims4gothic#sims4estate#sims4life
78 notes
·
View notes
Text

Read 28/25 of 2024: Currently reading this, and it is a thoroughly enjoyable and insightful experience! It delves into the Ottoman culture not only in terms of what it was characteristic for within the empire during its times, but also what traces it left both in present-day Turkish culture and that of its former provinces. Thus, it presents the specifics of their culture in broader terms and also provides glimpses into a day-to-day life of the Ottomans. Highly recommend this if you want to learn a bit more about the history of the Ottoman Empire.
#the ottomans#the ottomans: a cultural legacy#diana darke#the ottoman empire#this book is like a gold mine for my voievod research because it explains and introduces everything#clothing; architecture; religion; commence; cuisine; literature; medical practice etc etc
9 notes
·
View notes
Text
Escomb Church: Sims 4 Reconstruction




I love historical architecture. I love The Sims. I'm also a nerd. If you put everything together you will get my semi-new obsession in recreating historical houses and house plans on The Sims 4.
Download here or look for "Escombe Church" or "TeaWithTash" in the Gallery. I have a few more buildings and I've been planning on posting videos of speed building. What do you think?



Mostly, I have done Regency and 18th Century French houses, but I have been playing my historical save, I started looking for older houses and churches to recreate.


Escombe Church is one of the oldest Anglo-Saxon churches in England and was build in the 7th century (yep not 17th... seventh!) and is still functional until this day. It initially built for the Catholic Church, it now belongs to the Church of England.






#sims 4#ts4#ts4 gameplay#ts4 simblr#ts4 legacy#ts4 screenshots#my sims#the sims 4#simblr#cottagecore#ts4 aesthetic#the sims community#the sims4#sims 4 screenshots#ts4 building#ts4 community#ts4 cottage living#anglo saxon#Historical Architecture
15 notes
·
View notes
Text
Igreja real e antessala do trono - Palácio Real Riberanhouff
@simulatedasianhistory, @simstomaggie @glitterberrysims, @simverses, @ravasheencc , @rudyplaysims , @dvqve-d-briga, @ estéreo-91, @annadedanann , @janesimsten , @morcegosdewesteros , @melonsloth , @chateausims, @ thejim07, @ fitasrococó, @ cliffou29, @themarblemortal , @ osantuáriodourado, @artyssims , @the-regal-sim, @ lilis-palácio, @felixandresims , @mrtri91.
Gratidão a todos os criadores dos CC, vocês são Incríveis!!









Grato a todos!!

#sims 4 architecture#sims 4 build#sims4#sims4palace#sims4play#sims 4 historical#sims 4 screenshots#sims4building#sims4frencharchitecture#sims 4 royalty#ts4 download#ts4#ts4 gameplay#ts4 simblr#the sims 4#sims 4#sims#simblr#ts4 legacy
52 notes
·
View notes