#and no island. lacanche range
Explore tagged Tumblr posts
Photo

Kitchen - Transitional Kitchen
#An illustration of a medium-sized transitional galley kitchen design with terra cotta tile walls#a farmhouse sink#flat-panel cabinets#dark wood cabinets#marble countertops#white backsplash#ceramic backsplash#colored appliances#and no island. lacanche range#walnut cabinets#tabarka tile#kitchen designer#marble countertop#distinctive kitchens#kitchen design
0 notes
Photo

Enclosed Kitchen Salt Lake City Mid-sized transitional l-shaped enclosed kitchen design example with shaker cabinets, white cabinets, and an island.
0 notes
Photo

Seattle Enclosed Kitchen
#A mid-sized transitional galley kitchen design with terra cotta tile#a farmhouse sink#flat-panel cabinets#dark wood cabinets#marble countertops#white backsplash#ceramic backsplash#colored appliances#and no island is an example of this style. kitchen design#tabarka tile#lacanche range#franke sink#kitchen designer#enclosed
0 notes
Text
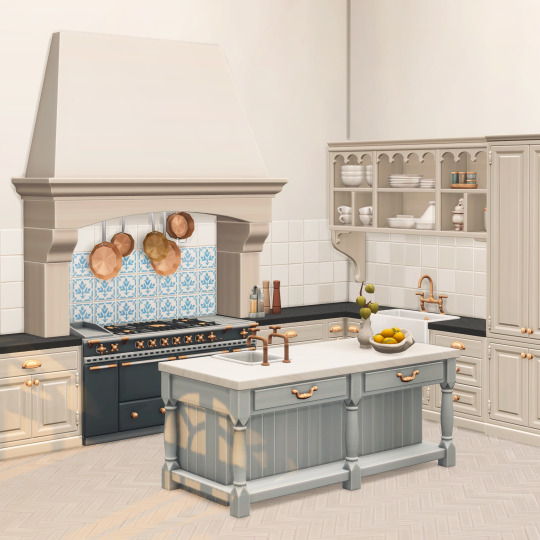
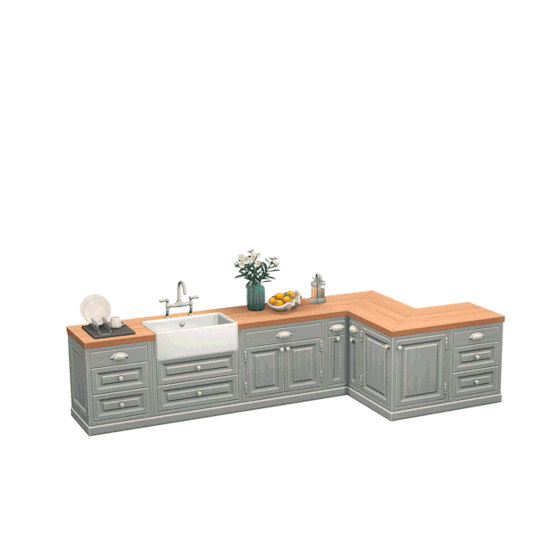
As promised last month I was working on a petit Kitchen Set for my Chateau Collection. The main inspiration came from my favorite Youtubers 'How to renovate a Chateau ( without killing your Partner) and a few other Provence Kitchens:).
You will get counters plus an accent counter with drawers. The island is made of three pieces: a middle and two endings and it is not made for sitting - different style different concept :). I also created closed cabinets, fridge nooks plus open shelf units for an extra clutter moment. The counters and island pieces have three different countertop options in white marble, black granite, and butcher's block style, the base comes in 12 colors with either gold or silver metal hardware. Matching the counters this set includes two sinks.
I think my favorite piece I made for this part is the two-tile Lacanche range cooker, you will also get a single-tile version too and it comes in 25 colors.
You can customize your kitchen further with a stove hood and tiled walls.
This is not the end of this kitchen yet, I got very inspired and will continue with it next month:)
This Set is on Early Access now and you can find it here
Have a wonderful day,
6K notes
·
View notes
Text
We Predict These Kitchen Trends Will Be Everywhere in 2021@|what is new in kitchen design@|https://ift.tt/3h75BTp
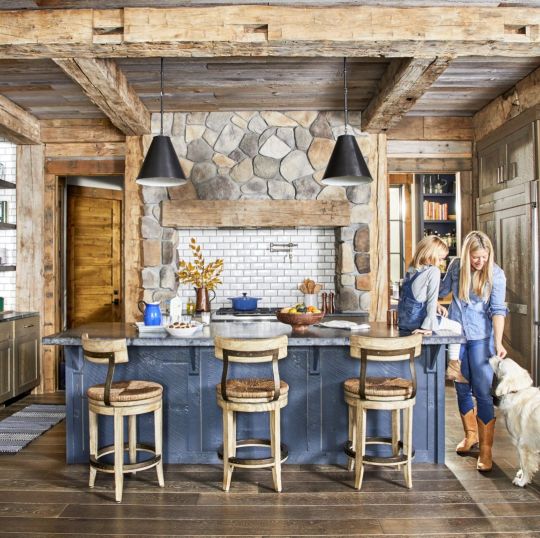
DANA GALLAGHER
While the all-white kitchen will probably never go out of style, there are lots of new design trends for 2021 that will make you equally happy. Think: natural elements with some pops of color as well as a visit to the dark side with colors you might never expect. We know, we know. You’ve already carefully chosen every appliance, picked out each piece of hardware, and planned your kitchen design to a T, but there are ways to dip your toes into the world of color without messing up your rustic farmhouse kitchen aesthetic. On the color front, why not try painting your ceiling a fun color, like Haint Blue? How about hauling in some colorful appliances?
[external_link_head]

Join the Country Club today and enjoy exclusive access to home tours, seasonal craft projects, recipes and, more!
If you’ve been wanting to layer in more natural elements, try “sustainable” and “eco-friendly” items. These are words that are popping up more and more, with many companies offering green solutions for cabinets and shelving. You can also think about bringing in handmade tiles in materials like terra-cotta and cement—a great solution for adding a little more soul to your space, regardless of whether or not you opt to completely switch over to a farmhouse style vibe.
When it comes to countertops, quartz is quickly becoming an affordable and low maintenance alternative to our beloved marble. There are even new trends for accessorizing your countertops, like vintage plate racks made to display your grandmother’s china. Hardware and metal finishes continue to push the envelope—think brass, nickel, and matte black. Removable wallpaper companies are making it even easier to experiment with pattern on walls and backsplashes. Consider 2021 as the year of the kitchen!
1 of 39
Kitchens with Curves
You’ve probably seen it trending in furniture design and we love how it is translated into this beautiful designed by Tiffany Leigh Design. Head over to her blog to read more about this space. It is packed with fun ideas!
2 of 39
Integrated Range Hood
Designer Stefani Stein created a seamless look in this kitchen where the range blends right in to the subway tile walls.
3 of 39
Colorful Kitchen Islands
Try painting your kitchen island a striking color like Alison Giese Interiors did on this project. We love how it stands out and contrasts the other white cabinets.
4 of 39
Bright Colored Cabinets
Because we all need a little more sunshine in our lives after 2020, am I right?! Pair them with a fun backsplash, and you will smile every time you walk into your happy kitchen!
5 of 39
Modern Black
As suggested by Semihandmade, “If you’re going for a trendy look, start with black cabinets and really commit to the modern approach by nixing those upper cabinets in favor of sleek natural wood open shelving.” Just like Yellow Brick Home did with this space, using cabinet doors by Semihandmade.
6 of 39
New Rustic
We know the rustic look has been around for a long time now, but if you pair it with a pop of fresh paint like Designer Hadley Wiggins-Marin did here, you can really and modernize redefine that rustic look.
7 of 39
Terra Cotta Tiles
When you think of terra cotta you probably have warm and earthy thoughts of potted plants and garden shops. Pair that material with soapstone countertops and classic brass hardware, and you have a unique yet traditional and beautiful kitchen. We love everything happening in this space, especially those terra cotta floors!
[external_link offset=1]
8 of 39
Marble Kitchen Countertops
Carrara marble like that shown here will always be in style, but if you’re a red wine drinker, quartz could be a much better fit for you and your kitchen. While it looks like a natural stone, engineered quartz is more affordable and less prone to stains.
SHOP WHITE SHELVES
9 of 39
Kitchen Larders
Originally a room in the home used for storing and preserving foods (think: the refrigerator before the refrigerator was invented), the kitchen larder has transformed into a stand-alone cupboard or pantry. They can be large enough to house the majority of your dry goods but small enough to keep things organized while taking up a minimal amount of valuable space. Forget a walk-in and sub in counter-top cabinet or add doors to enclose pre-existing shelving.
SHOP PANTRY STORAGE
10 of 39
Handmade Kitchen Tiles
Bring texture and nuance to your kitchen walls with handmade tiles. The possibilities are vast—try terra-cotta or cement in colors that range the rainbow—although we lean toward more neutral hues.
SHOP LIGHTING FIXTURES
11 of 39
The 5th Wall (The Kitchen Ceiling)
Don’t forget about your kitchen ceiling! Add a fun hit of color, wallpaper, or wood paneling to add dramatic flair to your space.
SHOP BLACK WALL PAINT
12 of 39
Reclaimed Wood Kitchen Cabinetry
If you’re installing custom cabinets, opt for a rough-hewn, reclaimed wood. And good news if you’re going pre-fab, companies such as IKEA are moving to more natural, eco-friendly materials for their kitchen cabinets. From bamboo to even recycled plastic bottles, cabinet companies are taking this revival of reduce and reuse very seriously.
SHOP KITCHEN STOOLS
13 of 39
Kitchen Wallpaper
While wallpaper has become less scary to the general population over the last five years or so, folks are still reluctant to hang it in the kitchen. If you’re scared about the permanency of wallpaper, try something less, well, permanent. There are plenty of peel-and-stick papers in trendy designs that are incredibly easy to install and remove. Hot tip: Opt for a graphic design that mimics the look of tile.
SHOP PEEL AND STICK WALLPAPER
14 of 39
Kitchen Plate Racks
Vintage plate racks are coming back in a big way in 2021. Whether displayed on countertops or mounted on walls, they add a ton of soul to a space and give you an actual place to store and display your dishware instead of hiding it away in a hutch or cupboard.
SHOP BLUE GINGHAM NAPKINS
15 of 39
Mix-and-Match Kitchen Metals
The year 2021 is not about being matchy-matchy—and that goes double for your heavy metals. Choose a nice nickel for your knobs and then go with a cool brass or matte white for your faucet. Choose a whole different metal for your lighting fixtures.
SHOP KITCHEN RUGS
16 of 39
Hidden Kitchen Appliances
Not a fan of stainless steel facades? Try adding fronts to your appliances that mimic your cabinetry. Refrigerators and dishwashers disappear when clad to match their cabinet cohorts. Even your massive oven hood can get in on the action.
SHOP KITCHEN STOOLS
17 of 39
Open Shelving
Open shelves allow you to showcase your beautiful kitchenwares among other heirlooms and antiques. The ability to see through your storage also means everything is easy to find. Just don’t forget to clean your items often since they will be open to the elements that might be floating through your kitchen. It’s also helpful to keep every day items on the lowest, most accessible shelf.
SHOP SHELVING
18 of 39
Standout Sinks
You don’t have to go nuts to achieve an on-trend kitchen. While an apron-front sink in a farmhouse kitchen isn’t exactly unexpected, a farmhouse sink in soapstone with brass hardware is a showstopper—especially when it’s set against white walls, wood cabinets, and stainless steel countertops.
[external_link offset=2]
SHOP BRASS HARDWARE
19 of 39
Natural Wood Tones in the Kitchen
While we’re still seeing stained and painted woods, we’re also seeing it in its natural state. Try adding a kitchen island—or just the topper—in a pretty, grainy wood. Brown wooden shelves that feel original to the house are another way to test the waters with wood. It will bring a warmth to any kitchen space, especially those trending bright white ones!
SHOP SWIVEL STOOLS
20 of 39
Tons of Texture
For those who fear color, focus on mixing up the finishes. Designer Cathy Chapman chose white beadboard on the ceiling and shiplap for the walls. She used unlacquered brass strap hinges and latches on the cabinets, black marble on the island countertop, and tons of warm woods on the floors, backsplash, and remaining countertops.
SHOP SHIPLAP
21 of 39
Swoon-Worthy Ceilings
When you want to maintain neutrality but still have some fun in the kitchen, shoot for the stars—or in this case, the ceiling. Here, the Madcap Cottage team chose to paint the ceiling a Southern porch-inspired blue (Blue Ground by Farrow & Ball) and added an elaborate antique lantern.
SHOP BLUE PAINT
22 of 39
Hints of Color
You don’t have to scrap an all-white kitchen to stay on trend. Dip your toe in the color pool instead, whether you store colorful pottery in glass-front cabinets, bring in colorful furniture, or paint a large piece like this kitchen island in Tropical Moss by Dunn-Edwards Paints.
SHOP YELLOW PAINT
23 of 39
Open Kitchen and Living Areas
Maximize living space by making the family room and kitchen one large room. A mix of lighting helps differentiate the areas, while a uniform wall color keeps everything cohesive.
SHOP LIGHTING FIXTURES
24 of 39
Pretty Pantries
Gone are the days of having a dark little pantry to house dry goods hidden away from prying eyes. Today’s kitchens boast roomy pantries with shelving aplenty for your cereals and collectibles. Proud of your organizational skills and want to show off? Finish the pantry space with a screened porch door painted in an eye-catching color, like this bright green hue.
SHOP GREEN PAINT
25 of 39
Range of Colors
Appliance makers like Lacanche, Big Chill, and Smeg offer up a host of practical pieces in a number of colors and finishes, which will definitely liven up your range.
SHOP SMEG APPLIANCES
28 of 39
Butcher Block Countertops
In this Massachusetts beach house, a savvy couple replaced linoleum with warm wood for a durable upgrade. Butcher block is virtually maintenance-free—it just needs an occasional coating of mineral oil—and the natural material is the perfect neutral to break up the sterility of an all-white palette.
SHOP MINERAL OIL
[external_footer]
source https://livingcorner.com.au/we-predict-these-kitchen-trends-will-be-everywhere-in-2021what-is-new-in-kitchen-designhttps-hips-hearstapps-com-hmg-prod-s3-amazonaws-com-images-sustainablekitchen-1570570383-jpgcrop1-00/
1 note
·
View note
Text
The Top 10 Most Loved Homes Of 2019!
The Top 10 Most Loved Homes Of 2019!
Homes
by Lucy Feagins, Editor

The entry area to Mardi Ola’s spectacular converted warehouse in South Yarra. Antique cabinet filled with various art pieces: David Bromley ‘Noah’s Ark Bronze Animals’, Gemma Smith acrylic sculpture from Sarah Cottier Gallery, and Vanilla Netto neon from Arc One Gallery. Vintage Soriana sofas purchased on 1st Dibs. Painting by Gemma Smith from Sarah Cottier Gallery. Painting in hallway by Vanilla Netto from Arc One Gallery. Photo – Caitlin Mills. Styling – Annie Portelli.

View of the library. Vintage pendant from 1st Dibs. Jardan ‘Sunny’ sofa. Behruz Studio rug. Joe Columbo ‘Elda’ chair. Curtis Jére ‘Brads’ table lamp. Maria Fernando Cardoso feathered hanging totem from Arc One Gallery. ‘Blow Up’ chair from 2st Dibs. Gemma Smith paintings from Sarah Cottier gallery. Vintage leather dining chairs from 1st Dibs. Photo – Caitlin Mills. Styling – Annie Portelli.

‘This is actually the girls’ homework table – it’s never looked neater!’ Mardi says. Solid oak tripod table by Louella Tuckey. Vintage Japanese glass vessels on table from Made In Japan. Industrial steel doors and windows by Skyrange. Photo – Caitlin Mills. Styling – Annie Portelli.
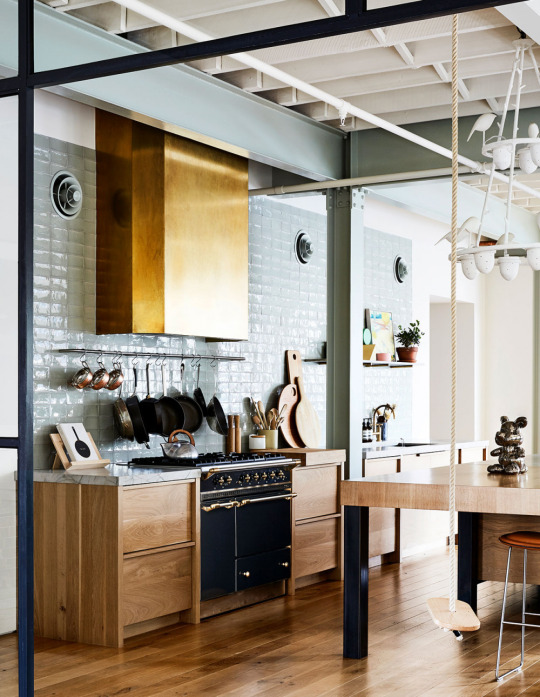
View into the kitchen. Lacanche range, custom brass rangehood surround. Solid European oak joinery with stone masonry by Hendersons (‘seriously the best laughs ever working with those guys!’ Mardi says), vintage plaster from Geoffrey Hatty. Swing placement by Louella Tuckey – who insisted Mardi needed it in the kitchen. Cappellini ‘Hi-Pad’ stools from Dedece. Photo – Caitlin Mills. Styling – Annie Portelli.
A Jaw-Dropping Apartment Is One Of Australia’s First Warehouse Conversions
Everyone is now familiar with the converted warehouse… but this was one of the first examples in Australia! This home of designer Mardi Orla is seriously jaw-dropping, with soaring ceilings and a New-York-In-The-60s vibe. The vintage mushroom collection is NOT TO BE SCROLLED OVER. We can hardly believe this home is in Melbourne!
Revisit the original story here
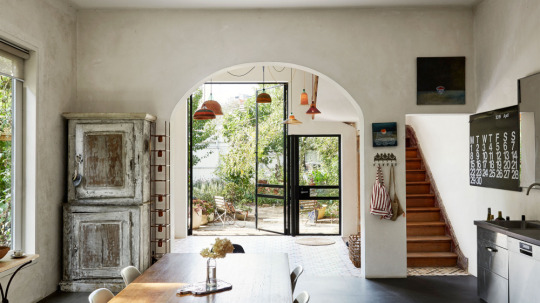
Looking through the dining room out to the garden. Lamps in distance by PET Lamp from Safari Living. Washed blue cabinet from Manon bis. Photo – Caitlin Mills for The Design Files. Photo – Caitlin Mills. Styling – Annie Portelli.

A quiet nook. Photo – Caitlin Mills. Styling – Annie Portelli.

Barb in her lush European garden, which she created with the help of local landscaper Gavin Smith. Photo – Caitlin Mills. Styling – Annie Portelli.
A Stylish, Sentimental Home In St Kilda
When our art director Annie Portelli gets excited about a home she’s styled for one of our shoots, we sit up and pay attention. Annie was seriously buzzing over the St Kilda home of Barb Hyman and her family. Barb renovated this once derelict grand mansion, into a chic and sprawling terrace of finely crafted luxury.
Revisit the original story here.

The dining room looking out over that beautiful Warrandyte view! Wall hanging, cushion and ottoman by Sage x Clare. Leather chaise, dining table, wooden hand and shell chandelier all found at vintage bazaars. Dining chairs from Instagram account @ccss_tm. Jardan rug found on Gumtree. Lighting by Lights Lights Lights. Swing by Jesse Cleay. Photo – Caitlin Mills. Styling – Annie Portelli.

Papasan chair from Gumtree. Cushion by Sage x Clare. Indigenous art from Leonard Joel. Palmtree art by Natalie Jade via Greenhouse Interiors. Black and white pot from Iggy & Lou Lou. Photo – Caitlin Mills. Styling – Annie Portelli.
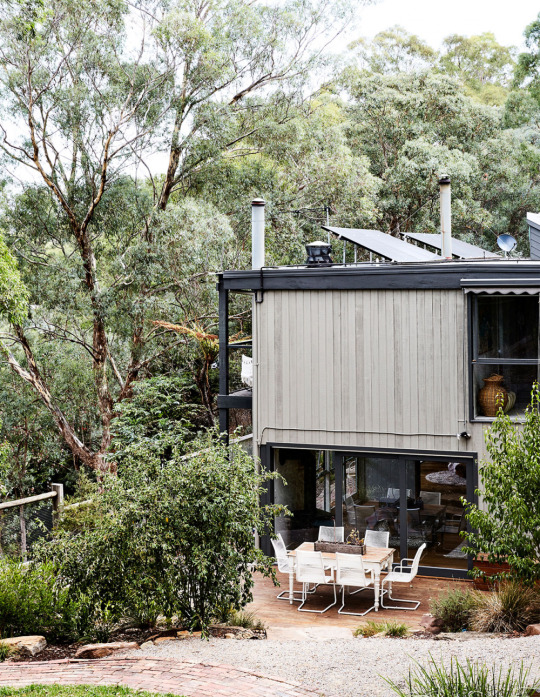
The amazing outdoor area. Dining chairs from Ikea. Table from Gumtree. Photo – Caitlin Mills. Styling – Annie Portelli.
A Warrandyte Delight
Over the last few years we’ve seen so many Melbournian’s head to Warrandyte in search of a tree change close to the city. Another major plus is the incredible modernist and mid-century homes you can still find in wonderful condition in the area! The unconventional property of Sage and Clare’s Phoebe Bell and Chris Monahan is a perfect example. The sprawling property is home to two families, filled with colourful art and objects, with sweeping views over the treetops.
Revisit the original story here.
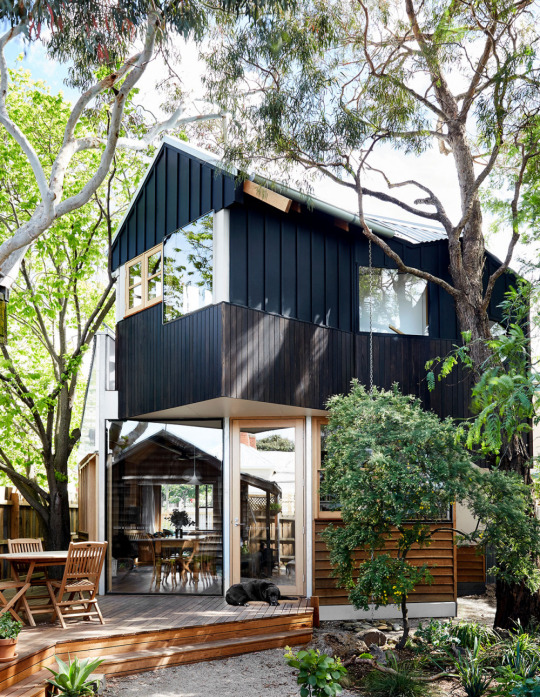
The southern shady garden view of the house. The reading room upstairs angles to look out at the large snow gum. The rain chain was at the request from Fleur and carries rain from the small roof. Photo – Caitlin Mills. Styling – Annie Portelli.
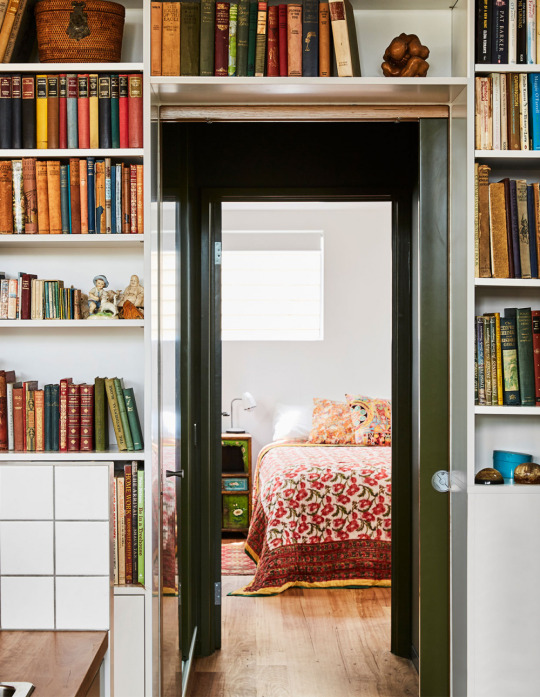
View from the kitchen through the hallway and into the guest bedroom. Fleur’s father collected old books, and she says she has ‘inherited a love for them’. Photo – Caitlin Mills. Styling – Annie Portelli.
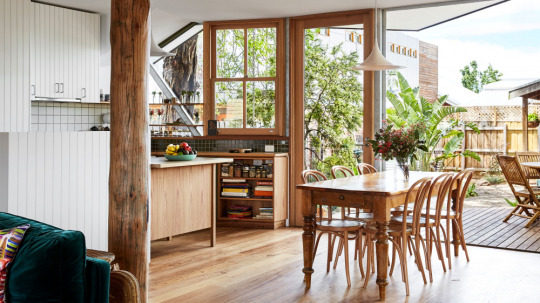
View from the living room to the dining and kitchen, as well as the deck and garden (partially established here by Bush Projects Landscape Architects). Another piece from the early morning group trip to the timber yard, which according to Fleur is ‘lovely to hug’. Photo – Caitlin Mills. Styling – Annie Portelli.
A Magical Inner City Treehouse
Fleur Glenn’s treehouse, designed by architect Murray Barker, is truly something to behold. This charming, yet contemporary home in Clifton Hill perfectly caters to this empty-nester’s book filled and tree-lined life!
Revisit the original story here.
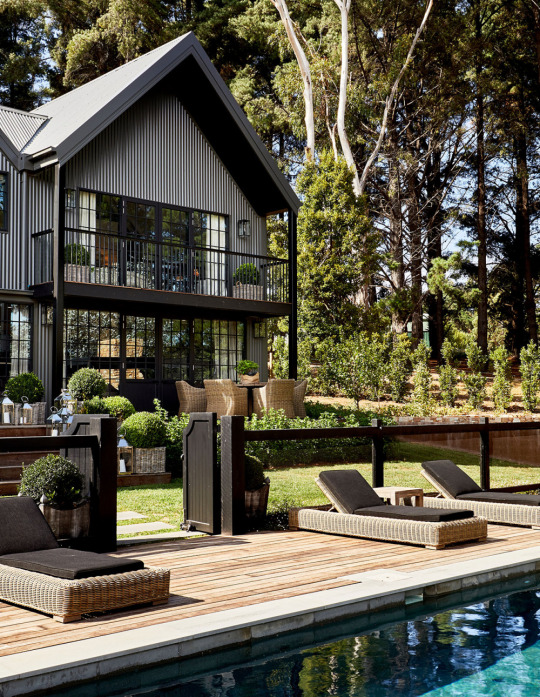
‘When we bought the house, only the left side was there. We felt the house looked unbalanced so when drawing up the plans we wanted to balance it out. We used the same colourbond steel and existing design features as we wanted it to look like it had always been like this, and not a new extension. We were so lucky with our builder as he had done the original renovation the year before so was across all the finishes and colours we needed. I love the dark tones of this house against all the greenery’, Chyka explains. Photo – Amelia Stanwix.
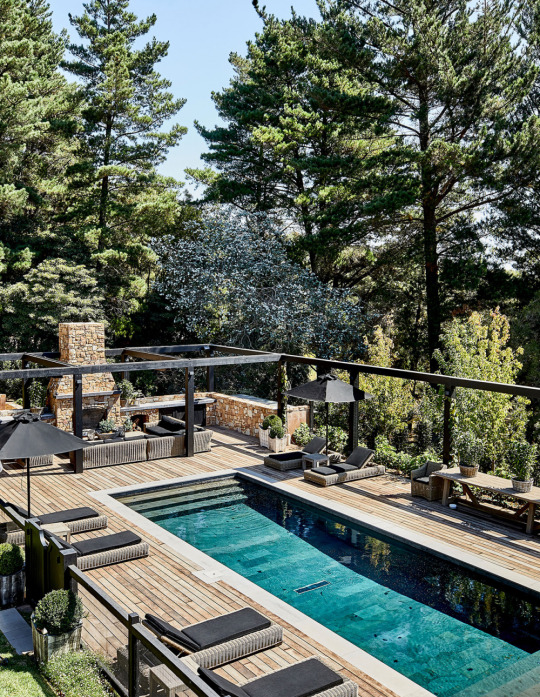
The outdoor area is one of Chyka’s favourite places. Photo – Amelia Stanwix.

This room was originally a gallery and didn’t really work for Bruce and Chyka. They decided to double the width and turn the colour scheme black – they wanted it to look dramatic, so peaked the ceiling to add the drama with three antler chandeliers. The room is light and bright thanks to the doors to the courtyard. The couch and chairs were old ones they recovered. Photo – Amelia Stanwix.
The Impossibly Chic Chyka Weekender
Chyka Keebaugh puts her own distinctive flair on her ‘Nordic meets The Hamptons’ weekender! The Big Group co-founder was scrolling through instagram when she spied this holiday home (seriously!) and secured the property! Together with husband Bruce, Chyka embarked on large-scale renovations, including extending the grand master bedroom and major landscaping around THAT spectacular new pool.
Revisit the original story here.

Sophie’s favourite view. ‘We decided to lay a ceramic tile that looks like wood in the kitchen and take it out to the garden. No one realises it’s actually a tile’ Sophie reveals! Rug from Pompon Bazar. Photo – Caitlin Mills. Styling – Annie Portelli.

A snapshot of some of Sophie’s favourite artworks, by Esther Stewart and Bec Smith. Photo – Caitlin Mills. Styling – Annie Portelli.

Sophie’s Gubi beetle chair sitting on the edge of the living room. Photo – Caitlin Mills. Styling – Annie Portelli.
A Colourful, Art-Filled Family Home in Balmain
Fashion industry expert Sophie Trippe-Smith and her entrepreneur husband Adam have got some SERIOUS style! This bright and cheerful renovated 1880’s Balmain terrace is filled with colourful Australian artwork and eclectic pieces.
Revisit the original story here.

The bright and joyful house of Kip&Co co-founder Alex McCabe, partner Bobby Babb and 10-month old Quincy! Pink concrete bench by Rutso, ‘the one thing I absolutely wanted for the house and love it’, Alex tells. Crocodile bamboo quartz splashback, found by Bobby and Alex peeking out from a dusty corner of a stone warehouse in Melbourne. Aged brass cabinets ‘roughed up” by Alex and Bobby with some apple cider vinegar. Black paper maché vase from India. Blue and white Italianate ceramic pot handed down from Alex’s grandma. A mix of European pottery and Indian paper maché vases on the shelf. Custom-made stools by Jason Blake. Mud Australia Pebble Bowl Large in Slate used as a fruit bowl. Photo – Caitlin Mills. Styling – Annie Portelli.
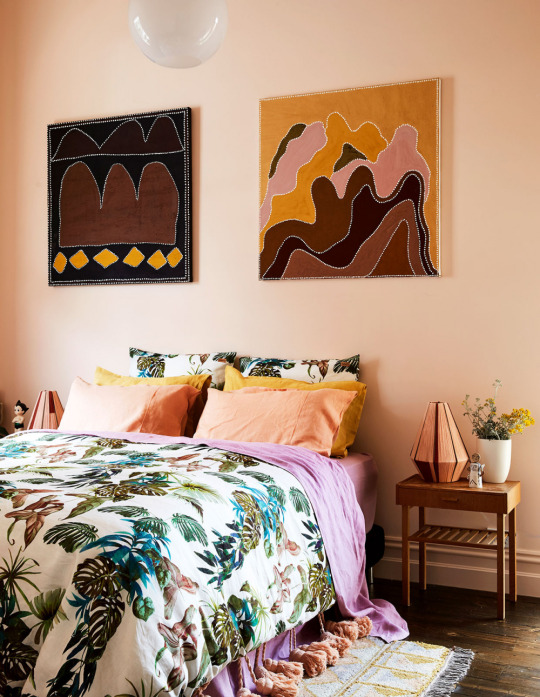
Bedding and rug are new season Kip&Co (available in March!). Simple bedside tables from Grandfathers Axe. Bedside lamps from Cove Island Essentials in Canggu, Bali. Paintings are by Nancy Nodea and Peggy Patrick from the Warmun Art Centre, ‘both artists are from the Kimberley and work in traditional style, including using ochre from the local area.’ Photo – Caitlin Mills. Styling – Annie Portelli.

Outdoor chairs from Bali. Marble table top sourced on a trip to India. ‘Kip&Co’s manufacturing base is in India, so we try to get there at least twice a year’, Alex tells ‘Sometimes we get some time to sneak off and connect with amazing local artisans, like those in the stone workshop where this table is from’. Photo – Caitlin Mills. Styling – Annie Portelli.
A Home Of Joy And Light With Alex McCabe In Kip&Co
The home of Alex McCabe, founder of Kip&Co is, unsurprisingly, a joyful burst of colour! Bright pops of art, textiles and objects create a unique sense of character in this St Kilda home, but the scene-stealer for us is that kitchen splashback. So glam!
Revisit the original story here.
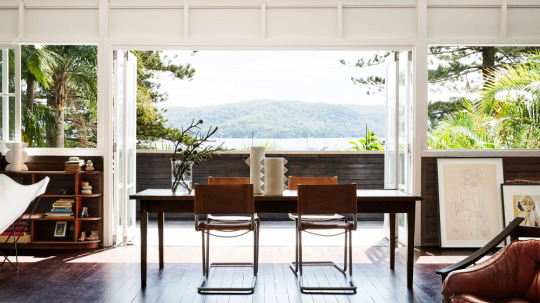
Photo – Caitlin Mills. Styling – Annie Portelli.

Photo – Caitlin Mills. Styling – Annie Portelli.

Photo – Caitlin Mills. Styling – Annie Portelli.

Photo – Caitlin Mills. Styling – Annie Portelli.
The Timeless Beachside Home Of A Magazine Industry Legend
Deborah Bibby is a magazine industry legend, having spent 11 years as Editor-In-Chief at Real Living Magazine, as well as working as editor at JONES Magazine, Dolly, and Cleo. What a line-up! Deb brings her exacting eye for detail to this renovated beachside haven. A timeless delight!
Revisit the original story here.
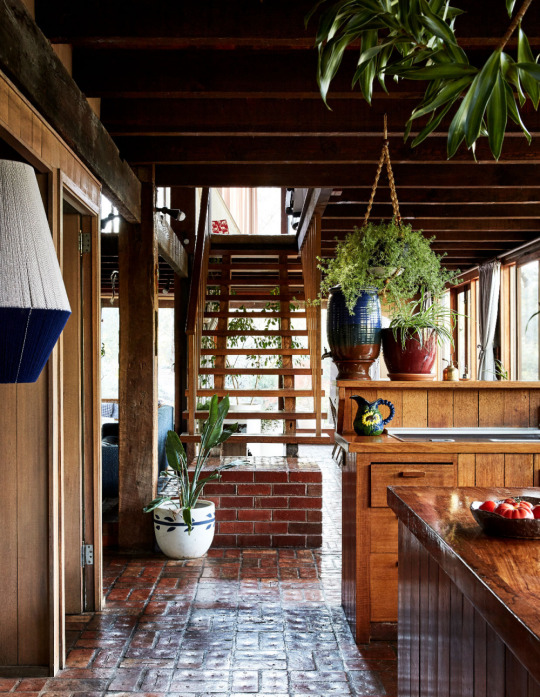
The home was originally designed by Australian designer, builder and landscape architect Alistair Knox, who is renowned for many wonderful homes in the Eltham area. Pop and Scott Dreamweaver Pot. Photo – Caitlin Mills. Styling – Annie Portelli.

”I sobbed with happiness that all I could see were trees around me’ Sunni said of the first night they moved in. Photo – Caitlin Mills. Styling – Annie Portelli.
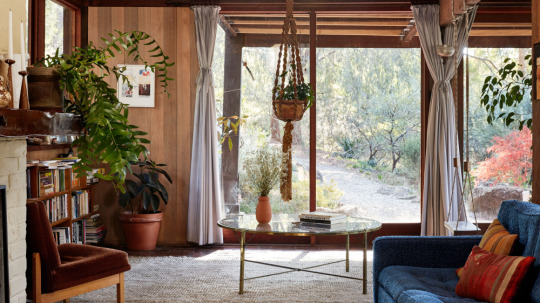
The reading nook with a delightful ‘hodge-podge’ of secondhand furniture.Photo – Caitlin Mills. Styling – Annie Portelli.
A Home With A Warm Hart
Doula Sunni Hart is a veritable ray of sunshine, so it is no surprise that the Eltham home she shares with partner Pete their two kids, Fox and Dizzy, as well as housemates Tilly and Thea, is a warm and welcoming space. The sprawling Alistair Knox-designed property was a dream come true for Sunni, who has long loved the Eltham home. The family have brought their own personal flair to this mid-century delight, introducing their own ’hodge-podge’ of treasured collections to the stunning home.
Revisit the original story here.
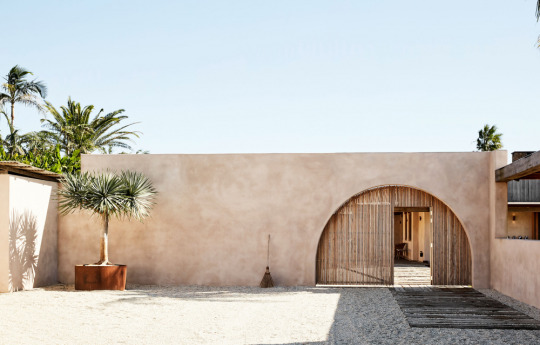
The custom-designed mousehole entrance to Emma and Tom Lane’s spectacular Spanish-inspired home in the Byron Hinterland. Dragon tree in custom-designed corten pot. Photo – Caitlin Mills. Styling – Annie Portelli.
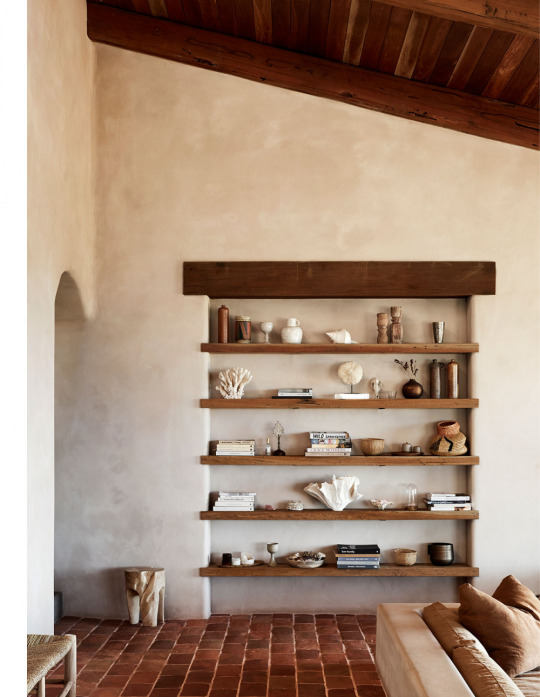
The living room. 300-year-old Croatian roof tiles sourced by Sonya from Jatana Tiles line the floor. Oregon timber shelves made from the old roof trusses in the original house. Sunken lounge designed in partnership with Sarah Ellison Studios. Rafters made from recycled spotted gum from a bridge in Goulburn. Photo – Caitlin Mills. Styling – Annie Portelli.

The living room, overlooking the expansive property. Sunken lounge designed in partnership with Sarah Ellison Studios. Coffee table from Ha’veli of Byron Bay. Solid stone Byron Bay-built fireplace made from basalt rocks foraged on the property. Rafters made from recycled spotted gum from a bridge in Goulburn.Photo – Caitlin Mills. Styling – Annie Portelli.

The pool area overlooking the Byron Hinterlands.Photo – Caitlin Mills. Styling – Annie Portelli.
A Spectacular Spanish-Influenced Homestead In The Byron Hinterland
If there was one hone that really took our collective breath away this year, this was it. Emma and Tom Lane of the beloved The Farm in Byron Bay shared their own spectacular home in Coopers Shoot in the Byron Hinterland. The Range is set on 120 acres and was designed and built using adaptive reuse principles, with an emphasis on natural and recycled materials. The result it a serene and luxurious haven, designed for inside/outside living. Seriously, if this isn’t ‘living the dream’, we don’t know what is!
Revisit the original story here.
1 note
·
View note
Text
Beautiful Homes of Instagram: Lake House
Doing what you love doesn’t mean that it will always be perfect, nor that some difficulties will never cross your path. But when you love what you do, you have a certainty in your heart that you’re doing the right thing because when you look deep inside, it feels right.
Creating the “Beautiful Homes of Instagram” series has allowed me to share not only inspiring interiors, but also inspiring stories and I am happy to have Pamela of pamela.saumure on the blog today. In fact, I was just talking to Pamela and I thanked her not only for all of the hard work she put into this feature, but especially for truly capturing the essence of this series. This is a space where I want you, the Home Bunch readers, to get to know the homeowner, how they live, how they decorate. It’s an opportunity for us to learn from real people – people like you and me – people that share the same passion for interior design and most importantly, the same goal of creating a happier home. Real people are not looking into creating a home that is perfect, one that looks pretty but feels cold on the inside, and I am a big believer that this series is so unique and original because it showcases homes of people that have a warm heart and create a home equally warm, where not only beautiful decor exists, but where real love grows… Pamela’s home is a good example of that.
“Hello friends, my name is Pam from @pamela.saumure. I can’t express to you how grateful and excited I am to be contributing to this inspiring series. To have our home featured alongside other homes that belong to some of my favourite Instagram accounts is truly a huge honour. I can not thank Luciane enough for this amazing HomeBunch series that not only inspires me, but also inspires so many others with every article she writes.
My husband Chris and I grew up in rival towns about 15 minutes away from each other. We’ve been married for 28 years and have three grown daughters and a golden retriever. We’ve always lived in the area but closer to “his“ town. Building or renovating is not new to us, as Chris grew up in the construction industry. His father began a home building business almost 40 years ago, and now Chris is Vice President of the company which now focuses on commercial development along with our own property development.
In late 2016, we became empty-nesters and it was time to sell our “farmhouse“ style home that we built about 15 years ago and downsize. I had reservations about selling our home that we raised our daughters in and struggled about where would we would move to or what style of house we would build. We had always considered living on the water but finding waterfront property that was “perfect” and affordable is almost impossible, so when the opportunity to purchase this current property with an old cottage on it came up, located on the Big Rideau Lake, in a little village with lots of heart, we jumped at the chance. So, we had the property, now we just needed a style of home to build.
I spent hours looking at all of the homes on the HomeBunch website. I was so inspired by the talent and beauty of so many and fortunately was able to take bits and pieces from each home I loved and give it to our company’s draftsperson, and have him design our own home. I enlisted the help of my best friend Michelle, along with Maire of Elizabeth Interiors, a local interior designer, and her assistant Terri.
I have transitioned from a modern farmhouse look that I had previously designed in our other homes to a traditional lake home look, with a bit of a French feel on the inside that inspired me after several trips to France.
I am pleased to give you a virtual tour of our home.”
Beautiful Homes of Instagram: Lake House
Our home is located on a flat waterfront lot at the end of a quiet road on a point. We are surrounded by water and are fortunate enough to enjoy a peaceful lake view from every window in our home.
Meet the Homeowner!
This is Pamela and her beautiful Golden Retriever. Pamela is a wonderful person and I am so happy to have her on the blog today!

You might recognize her porch, recently featured on Home Bunch‘s 2018 Fall Decorating Ideas post.
Front Entrance
What an entrance! Notice the arched ceiling, the arched front doors, and of course, that lake view!
Door manufacturer and colour: Lepage Millwork stained in “Coffee”.
Planters: Wayfair
Outdoor light: Hinkley
Foyer
We wanted our home to have a warm, elegant and welcoming feel without it being too formal or “stuffy”.
Ceiling Color
Ceiling colour: Benjamin Moore HC 171-Wickham Grey
Chandelier: Hinkley 4 light Pendant & Here with 6 lights.
Bench: Van Gogh – Other Beautiful Foyer Benches/settees: here, here, here, here & here.
Rug: Omni Stevens – similar here, here,here & here.
Wall Color
Wall colour: Benjamin Moore OC 11 Clay Beige – Keep this beautiful neutral paint color in mind for future reference! This one deserves a pin!

Mirrored console: Tribeca by Korson (local store) – similar here, here, here & here.
Mirror above console: Ren-Wil
Hardwood Flooring
Flooring: Engineered Hardwood-Tailored Collection Sephia Hickory from Rona – similar here, here & here.
Archway
An archway opens to the living room and frames the lake view.
Kitchen
Our kitchen is the heart of our home. Located on the east side of the of the house, the kitchen enables us to enjoy our breakfast with sunlight streaming in the windows, and the afternoons bring an abundance of natural sunlight.
Utensil Crock: Here.
Kitchen Island
The 5’ x 8’ island is a perfect size for prepping, dining or entertaining around. It contains a Fisher Paykeldouble drawer dishwasher fitted with custom panels, a fireclay undermount prep sink from Franke and special fittings in drawers to allow for adequate storage.
Faucet: Perrin and Rowe.
Backsplash Above Range
Backsplash is Statuary Classique from MSI Stone.
Pot filler: Perrin and Rowe, polished nickel.
Range
Range is Lacanche Savigny. The Lacanche matte black Savigny model was purchased through the French Barn and was an absolute must to our kitchen.
Cabinet Paint Color
Cabinet colour: Benjamin Moore OC-117 Simply White.
The fireclay main double sink is from the DXV collection from American Standard (similar here & here) with Rohl Perrin and Rowe kitchen faucet and soap dispenser in polished nickel.
Dishwasher is a Bosch fitted with custom panel.
Backsplash & Hardware
Backsplash is subway tile – similar here & here.
The kitchen hardware is from Richelieu – Pulls & Knobs.
Blue Ceiling
Along with a Lacanche range, another must for our kitchen was a tongue and groove ceiling, to give the kitchen a country feel.
Ceiling colour: C2 paint -251 Argyle.
Island lights are Restoration Hardware in polished nickel – similar here, here & here (OMG!).
Counterstools are from Restoration Hardware – similar here.
Inspired by this Look:
(Always check dimensions before ordering.

)
!function(d,s,id){var e, p = /^http:/.test(d.location) ? 'http' : 'https';if(!d.getElementById(id)) {e = d.createElement(s);e.id = id;e.src = p + '://' + 'widgets.rewardstyle.com' + '/js/shopthepost.js';d.body.appendChild(e);}if(typeof window.__stp === 'object') if(d.readyState === 'complete') {window.__stp.init();}}(document, 'script', 'shopthepost-script');

JavaScript is currently disabled in this browser. Reactivate it to view this content.
Pantry
The kitchen pantry features custom cabinets, painted in Benjamin Moore Simply White, beadboard backsplash and blue plank ceiling.
The pantry hardware is from House of Antique Hardware.
Similar Glass Canister: here & here.
Pendant: Wayfair – similar here.
Dining Room
The kitchen opens to a beautiful dining room. Paint colour is Benjamin Moore OC-24 Winds Breath.
Dining chairs: Korson (local company) – similar here.
Dining Table: Ruff Sawn (local company) – Other Beautiful Dining Tables: here, here, here & here.
Wall art – Celadon
Chandelier
Chandelier: Feiss 6-light chandelier.
Custom Dining Room Hutch
A custom cabinet provides display room for the homeowners’ white collectables.
Hutch Colour: Benjamin Moore – Natural Cream OC 14
The hardware is from Amerock Knobs & Pulls.
Hutch: Volkcraft Cabinets
Host Chairs
Host Chairs: Robert Allen upholstery.
Living Room
We utilize our living room primarily for entertaining during the cold winter months, as it still offers a beautiful lakeside view, while maintaining a cozy feel.
Wall art – Celadon
Ceiling Paint Color
Ceiling and trim colour: Benjamin Moore Simply White.
Coffee table, accent tables and side buffet – Korson (local company) – similar coffee table & side table.
Rug: Omni Stevens – Other Neutral Rugs: here, here, here, here, here & here.
Wall Color
Wall colour: Benjamin Moore OC-24 Winds Breath
Similar Window Pane Wall Decor: here & here.
Fireplace
Anchoring the room is the cast stone fireplace surround from Multi-Cast Design Inc.
Sofa
Sofa and chair: Van Gogh Designs Inc. – similar sofa & chair.
Draperies: Robert Allen drapery fabric.
Drapery hardware: Alendel.
Accent Chair
Spindle chair: Wayfair upholstered with Robert Allen fabric.
Powder Room
The classic herringbone tile design is always in style and effortlessly adds a romantic touch to the floor.
London Console Sink from Crosswater – similar here.
Wallpaper: York Wall Coverings
Bathroom Faucet: Here.
The mirror can be found here and the wall scones are from Wayfair.
Ceiling: Benjamin Moore Clay Beige OC-11
Roman Shades
Roman shades: Maxwell Fabrics
Wall mirror: Korson
Stairway Millwork
Wall paneling painted in Benjamin Moore Simply White.
Lighting
Stair lighting is Hinkley.
Stairway Runner
Stair runner: Elte
Guest Bedroom
This guest bedroom features an inspiring color scheme of soft greys, blue and white.
Wallcovering: York
Bench: Sunpan Modern.
Paint Color
Wall Paint: Benjamin Moore -OC 56 Moonshine
Light fixture: Hinkley.
Bed: Wayfair – similar here.
Nightstands: Wayfair
Lamps: Ren Wil
Blinds: Altex
Bedding: Maspar
Lavender Guest Bedroom
Paint – Benjamin Moore Slip AF 605
Drapery and hardware- Alendel Fabrics Ltd
Blinds: Altex
Bedding and throw: Designer Guild
Dresser: Broyhill
Wall art: Ren Wil
Chandelier
Chandelier: Feiss
Bathroom
In the main bathroom, the lovely freestanding soaker tub is anchored by the heated, chevron-pattern tiled floors.
Cabinet colour: Benjamin Moore -2122-40 Smoke
Wall colour: Benjamin Moore OC-27 Balboa Mist
Ceiling colour: Benjamin Moore HC-171 Wickham Grey
Tile: Sarana Tile
Chandelier and sconces: Feiss
Tub: Maax
Faucets: Delta.
Countertop: MSI quartz, Blanca Statuarietto
Window blinds: Altex
Mirrors: Ren Wil
Heated towel warmer: Amba
Hall Built-in
The hall features a built-in cabinet from Ikea painted Benjamin Moore Whickham Grey finished with Richelieu Hardware. Wallcovering on the cabinet back is from York.
Master Bedroom
The master bedroom has its own balcony that offers a stunning view of the lake.
Ceiling
The tongue and groove cathedral ceiling adds height to the room, while the windows fill it with natural light, creating a relaxing vibe.
Bed: Wayfair Birch Lane – similar here.
Night tables: Wayfair
Lamps and Print: Ren Wil
Bench: local store – similar here, here, here, here & here.
Chandelier
Chandelier: Crystormama
Bedding: Cuddledown – Beautiful Bedding: here, here, here, here, West Elm (best bedding ever!),here & here.
Drapery and hardware: Alendel Fabrics Ltd.
Similar Faux Fur Runner: Here.
Paint Color
Wall colour: Benjamin Moore HC-171 Wickham Grey
Dresser & Chair
Dresser: HomeSense Canada
Chair: Tribeca by Korson
Mirror
Mirror: HomeSense Canada – Other Beautiful Mirrors: here, here, here, here, here & here.
Master Bathroom
The wall colour from the master suite continues into the master bath, where there’s a striking shower area. The small mosaic floor tiles with the soft curve of the shower wall effectively work to enhance the spa effect. The multiple shower heads and jets create an exhilarating and relaxing shower experience.
Shower: Calacatta porcelain – Euro tile and stone
Floor and wall tiles: Euro Stone
Cabinetry
Cabinets: Benjamin Moore simply white
Faucets: Delta.
Door Hardware
Doorknobs are from Emtek, Assa Abloy.
Master Closet
Custom cabinets from Alaska Wood Industries – Colour: Benjamin Moore Simply White.
Light fixture: Wayfair
Cabinet pulls: Richelieu similar here, here & here.
Sunroom
The sunroom lets us not only enjoy the stunning lake views surrounding the room, but also the afternoon sunshine and the gorgeous evening sunsets. We designed this room to have a light, casual feel with a comfortable sectional sofa and chaise lounge (from Perri Fine Furniture.)
Cushions: Robert Allen
Ottoman: Sunpan
Wall colour: Benjamin Moore Simply White
Stone Fireplace
The high vaulted ceilings allowed for a full height traditional heritage stone fireplace. The mantle was salvaged and restored from the original cottage on the property. The white shiplap walls lend nicely to the cottage feel.
Wicker chair: Wayfair, cushion-Maxwell Fabrics
Fan: Monte Carlo
Flooring
The old-world look tile floor is from Preston Hardware.
Mudroom
The custom built-in mudroom cabinets are spacious enough to hold shoes, jackets and miscellaneous cleaning supplies.
Cabinet colour: Benjamin Moore Simply White
Polished Nickel Light: Hicks Pendant
Flooring
Herringbone tile: Euro Tile and Stone.
Bench: Artage International, Robert Allen fabric
Backyard
What a dreamy lake house!
Patio
Loveseat and chairs: Country Living from Sears Canada – similar here.
Loveseat cushions: Pier 1.
Exterior Details
The exterior cedar shake colour is Bar Harbor Blue from Maibec and the stone is a mix of Prestige Ledgestone and Natural Blend from Brampton Brick.
Dining set: Pier 1 Canada
Windows
The windows are from KV Windows.
Outdoor Dining Area
We take full advantage of stunning views and spacious outdoor area by frequently entertaining at our lakeside dining table. The ever-changing sunset views are magnificent, and make every night a treat.
Al Fresco
Dishes: Kate Spade
Placemats: Ikea Canada
Boathouse
Our boathouse is home to all of our lake toys, while complimenting the architectural design of the main house.
Dream Home
This home is truly a place where you really don’t want to leave…
Make a Wish
I would like to thank Luciane once again for this wonderful and exciting opportunity to be featured on her blog. I would also like to thank you for taking the time to tour our home, and hope it inspired you the way I have been constantly inspired by HomeBunch.
Cheers, friends.
Many thanks to Pamela for sharing all of the details above. Make sure to follow @Pamela.Saumure on Instagram for more inspiration!
Photography by Steve Maddock, Hy Fund Studios.
Best Sales of the Month:
Thank you for shopping through Home Bunch. I would be happy to assist you if you have any questions or are looking for something in particular. Feel free to contact me and always make sure to check dimensions before ordering. Happy shopping!
Serena & Lily: Free Shipping. Use code: LETSROLL
Wayfair: Up to 70% OFF – Home Remodel Sale!!!
Joss & Main: Warehouse Clearout – Up to 70% off!
Pottery Barn: 20% off + Free Shipping. Use Code: Refresh
One Kings Lane: High Quality Design Decor for Less.
West Elm: Best time to shop. Up to 40% off Everything!!!
Anthropologie: See the super-popular Joanna Gaines Exclusive line!
Urban Outfitters: Hip & Affordable Home Decor.
Horchow: High Quality Furniture and Decor. Up to 30% off the entire site!
Nordstrom: Up to 40% OFF. New Easter Decor!
Arhaus: Dining Sale. Up to f0% OFF!
Posts of the Week:
Coastal Farmhouse Home Decor.
2019 New Year Home Tour.
Modern Farmhouse with Front Porch.
Modern Coastal Shingle Home.
Beautiful Homes of Instagram: Fixer Upper.
Neutral Home Interior Ideas.
Florida New-Construction Family Home.
Interior Design: Ideas House Tour.
Southern Beach House with Modern Interiors.
Interior Design Ideas: New Coastal Farmhouse.
Custom Home with Artisan Craftsmanship Interiors.
Traditional Kitchen Reno Ideas.
Interior Design Ideas: New Orleans Home.
Texas Gulf Coast Beach House.
Beautiful Homes of Instagram.
Follow me on Instagram: @HomeBunch
You can follow my pins here: Pinterest/HomeBunch
See more Inspiring Interior Design Ideas in my Archives.
“Dear God,
If I am wrong, right me. If I am lost, guide me. If I start to give-up, keep me going.
Lead me in Light and Love”.
Have a wonderful day, my friends and we’ll talk again tomorrow.”
with Love,
Luciane from HomeBunch.com
Come Follow me on
Come Follow me on
Get Home Bunch Posts Via Email
Contact Luciane
“For your shopping convenience, this post might contain links to retailers where you can purchase the products (or similar) featured. I make a small commission if you use these links to make your purchase so thank you for your support!”
from Home http://www.homebunch.com/beautiful-homes-of-instagram-lake-house/ via http://www.rssmix.com/
0 notes
Text
Beautiful Homes of Instagram: Lake House
Doing what you love doesn’t mean that it will always be perfect, nor that some difficulties will never cross your path. But when you love what you do, you have a certainty in your heart that you’re doing the right thing because when you look deep inside, it feels right.
Creating the “Beautiful Homes of Instagram” series has allowed me to share not only inspiring interiors, but also inspiring stories and I am happy to have Pamela of pamela.saumure on the blog today. In fact, I was just talking to Pamela and I thanked her not only for all of the hard work she put into this feature, but especially for truly capturing the essence of this series. This is a space where I want you, the Home Bunch readers, to get to know the homeowner, how they live, how they decorate. It’s an opportunity for us to learn from real people – people like you and me – people that share the same passion for interior design and most importantly, the same goal of creating a happier home. Real people are not looking into creating a home that is perfect, one that looks pretty but feels cold on the inside, and I am a big believer that this series is so unique and original because it showcases homes of people that have a warm heart and create a home equally warm, where not only beautiful decor exists, but where real love grows… Pamela’s home is a good example of that.
“Hello friends, my name is Pam from @pamela.saumure. I can’t express to you how grateful and excited I am to be contributing to this inspiring series. To have our home featured alongside other homes that belong to some of my favourite Instagram accounts is truly a huge honour. I can not thank Luciane enough for this amazing HomeBunch series that not only inspires me, but also inspires so many others with every article she writes.
My husband Chris and I grew up in rival towns about 15 minutes away from each other. We’ve been married for 28 years and have three grown daughters and a golden retriever. We’ve always lived in the area but closer to “his“ town. Building or renovating is not new to us, as Chris grew up in the construction industry. His father began a home building business almost 40 years ago, and now Chris is Vice President of the company which now focuses on commercial development along with our own property development.
In late 2016, we became empty-nesters and it was time to sell our “farmhouse“ style home that we built about 15 years ago and downsize. I had reservations about selling our home that we raised our daughters in and struggled about where would we would move to or what style of house we would build. We had always considered living on the water but finding waterfront property that was “perfect” and affordable is almost impossible, so when the opportunity to purchase this current property with an old cottage on it came up, located on the Big Rideau Lake, in a little village with lots of heart, we jumped at the chance. So, we had the property, now we just needed a style of home to build.
I spent hours looking at all of the homes on the HomeBunch website. I was so inspired by the talent and beauty of so many and fortunately was able to take bits and pieces from each home I loved and give it to our company’s draftsperson, and have him design our own home. I enlisted the help of my best friend Michelle, along with Maire of Elizabeth Interiors, a local interior designer, and her assistant Terri.
I have transitioned from a modern farmhouse look that I had previously designed in our other homes to a traditional lake home look, with a bit of a French feel on the inside that inspired me after several trips to France.
I am pleased to give you a virtual tour of our home.”
Beautiful Homes of Instagram: Lake House
Our home is located on a flat waterfront lot at the end of a quiet road on a point. We are surrounded by water and are fortunate enough to enjoy a peaceful lake view from every window in our home.
Meet the Homeowner!
This is Pamela and her beautiful Golden Retriever. Pamela is a wonderful person and I am so happy to have her on the blog today!

You might recognize her porch, recently featured on Home Bunch‘s 2018 Fall Decorating Ideas post.
Front Entrance
What an entrance! Notice the arched ceiling, the arched front doors, and of course, that lake view!
Door manufacturer and colour: Lepage Millwork stained in “Coffee”.
Planters: Wayfair
Outdoor light: Hinkley
Foyer
We wanted our home to have a warm, elegant and welcoming feel without it being too formal or “stuffy”.
Ceiling Color
Ceiling colour: Benjamin Moore HC 171-Wickham Grey
Chandelier: Hinkley 4 light Pendant & Here with 6 lights.
Bench: Van Gogh – Other Beautiful Foyer Benches/settees: here, here, here, here & here.
Rug: Omni Stevens – similar here, here,here & here.
Wall Color
Wall colour: Benjamin Moore OC 11 Clay Beige – Keep this beautiful neutral paint color in mind for future reference! This one deserves a pin!

Mirrored console: Tribeca by Korson (local store) – similar here, here, here & here.
Mirror above console: Ren-Wil
Hardwood Flooring
Flooring: Engineered Hardwood-Tailored Collection Sephia Hickory from Rona – similar here, here & here.
Archway
An archway opens to the living room and frames the lake view.
Kitchen
Our kitchen is the heart of our home. Located on the east side of the of the house, the kitchen enables us to enjoy our breakfast with sunlight streaming in the windows, and the afternoons bring an abundance of natural sunlight.
Utensil Crock: Here.
Kitchen Island
The 5’ x 8’ island is a perfect size for prepping, dining or entertaining around. It contains a Fisher Paykeldouble drawer dishwasher fitted with custom panels, a fireclay undermount prep sink from Franke and special fittings in drawers to allow for adequate storage.
Faucet: Perrin and Rowe.
Backsplash Above Range
Backsplash is Statuary Classique from MSI Stone.
Pot filler: Perrin and Rowe, polished nickel.
Range
Range is Lacanche Savigny. The Lacanche matte black Savigny model was purchased through the French Barn and was an absolute must to our kitchen.
Cabinet Paint Color
Cabinet colour: Benjamin Moore OC-117 Simply White.
The fireclay main double sink is from the DXV collection from American Standard (similar here & here) with Rohl Perrin and Rowe kitchen faucet and soap dispenser in polished nickel.
Dishwasher is a Bosch fitted with custom panel.
Backsplash & Hardware
Backsplash is subway tile – similar here & here.
The kitchen hardware is from Richelieu – Pulls & Knobs.
Blue Ceiling
Along with a Lacanche range, another must for our kitchen was a tongue and groove ceiling, to give the kitchen a country feel.
Ceiling colour: C2 paint -251 Argyle.
Island lights are Restoration Hardware in polished nickel – similar here, here & here (OMG!).
Counterstools are from Restoration Hardware – similar here.
Inspired by this Look:
(Always check dimensions before ordering.

)
!function(d,s,id){var e, p = /^http:/.test(d.location) ? 'http' : 'https';if(!d.getElementById(id)) {e = d.createElement(s);e.id = id;e.src = p + '://' + 'widgets.rewardstyle.com' + '/js/shopthepost.js';d.body.appendChild(e);}if(typeof window.__stp === 'object') if(d.readyState === 'complete') {window.__stp.init();}}(document, 'script', 'shopthepost-script');

JavaScript is currently disabled in this browser. Reactivate it to view this content.
Pantry
The kitchen pantry features custom cabinets, painted in Benjamin Moore Simply White, beadboard backsplash and blue plank ceiling.
The pantry hardware is from House of Antique Hardware.
Similar Glass Canister: here & here.
Pendant: Wayfair – similar here.
Dining Room
The kitchen opens to a beautiful dining room. Paint colour is Benjamin Moore OC-24 Winds Breath.
Dining chairs: Korson (local company) – similar here.
Dining Table: Ruff Sawn (local company) – Other Beautiful Dining Tables: here, here, here & here.
Wall art – Celadon
Chandelier
Chandelier: Feiss 6-light chandelier.
Custom Dining Room Hutch
A custom cabinet provides display room for the homeowners’ white collectables.
Hutch Colour: Benjamin Moore – Natural Cream OC 14
The hardware is from Amerock Knobs & Pulls.
Hutch: Volkcraft Cabinets
Host Chairs
Host Chairs: Robert Allen upholstery.
Living Room
We utilize our living room primarily for entertaining during the cold winter months, as it still offers a beautiful lakeside view, while maintaining a cozy feel.
Wall art – Celadon
Ceiling Paint Color
Ceiling and trim colour: Benjamin Moore Simply White.
Coffee table, accent tables and side buffet – Korson (local company) – similar coffee table & side table.
Rug: Omni Stevens – Other Neutral Rugs: here, here, here, here, here & here.
Wall Color
Wall colour: Benjamin Moore OC-24 Winds Breath
Similar Window Pane Wall Decor: here & here.
Fireplace
Anchoring the room is the cast stone fireplace surround from Multi-Cast Design Inc.
Sofa
Sofa and chair: Van Gogh Designs Inc. – similar sofa & chair.
Draperies: Robert Allen drapery fabric.
Drapery hardware: Alendel.
Accent Chair
Spindle chair: Wayfair upholstered with Robert Allen fabric.
Powder Room
The classic herringbone tile design is always in style and effortlessly adds a romantic touch to the floor.
London Console Sink from Crosswater – similar here.
Wallpaper: York Wall Coverings
Bathroom Faucet: Here.
The mirror can be found here and the wall scones are from Wayfair.
Ceiling: Benjamin Moore Clay Beige OC-11
Roman Shades
Roman shades: Maxwell Fabrics
Wall mirror: Korson
Stairway Millwork
Wall paneling painted in Benjamin Moore Simply White.
Lighting
Stair lighting is Hinkley.
Stairway Runner
Stair runner: Elte
Guest Bedroom
This guest bedroom features an inspiring color scheme of soft greys, blue and white.
Wallcovering: York
Bench: Sunpan Modern.
Paint Color
Wall Paint: Benjamin Moore -OC 56 Moonshine
Light fixture: Hinkley.
Bed: Wayfair – similar here.
Nightstands: Wayfair
Lamps: Ren Wil
Blinds: Altex
Bedding: Maspar
Lavender Guest Bedroom
Paint – Benjamin Moore Slip AF 605
Drapery and hardware- Alendel Fabrics Ltd
Blinds: Altex
Bedding and throw: Designer Guild
Dresser: Broyhill
Wall art: Ren Wil
Chandelier
Chandelier: Feiss
Bathroom
In the main bathroom, the lovely freestanding soaker tub is anchored by the heated, chevron-pattern tiled floors.
Cabinet colour: Benjamin Moore -2122-40 Smoke
Wall colour: Benjamin Moore OC-27 Balboa Mist
Ceiling colour: Benjamin Moore HC-171 Wickham Grey
Tile: Sarana Tile
Chandelier and sconces: Feiss
Tub: Maax
Faucets: Delta.
Countertop: MSI quartz, Blanca Statuarietto
Window blinds: Altex
Mirrors: Ren Wil
Heated towel warmer: Amba
Hall Built-in
The hall features a built-in cabinet from Ikea painted Benjamin Moore Whickham Grey finished with Richelieu Hardware. Wallcovering on the cabinet back is from York.
Master Bedroom
The master bedroom has its own balcony that offers a stunning view of the lake.
Ceiling
The tongue and groove cathedral ceiling adds height to the room, while the windows fill it with natural light, creating a relaxing vibe.
Bed: Wayfair Birch Lane – similar here.
Night tables: Wayfair
Lamps and Print: Ren Wil
Bench: local store – similar here, here, here, here & here.
Chandelier
Chandelier: Crystormama
Bedding: Cuddledown – Beautiful Bedding: here, here, here, here, West Elm (best bedding ever!),here & here.
Drapery and hardware: Alendel Fabrics Ltd.
Similar Faux Fur Runner: Here.
Paint Color
Wall colour: Benjamin Moore HC-171 Wickham Grey
Dresser & Chair
Dresser: HomeSense Canada
Chair: Tribeca by Korson
Mirror
Mirror: HomeSense Canada – Other Beautiful Mirrors: here, here, here, here, here & here.
Master Bathroom
The wall colour from the master suite continues into the master bath, where there’s a striking shower area. The small mosaic floor tiles with the soft curve of the shower wall effectively work to enhance the spa effect. The multiple shower heads and jets create an exhilarating and relaxing shower experience.
Shower: Calacatta porcelain – Euro tile and stone
Floor and wall tiles: Euro Stone
Cabinetry
Cabinets: Benjamin Moore simply white
Faucets: Delta.
Door Hardware
Doorknobs are from Emtek, Assa Abloy.
Master Closet
Custom cabinets from Alaska Wood Industries – Colour: Benjamin Moore Simply White.
Light fixture: Wayfair
Cabinet pulls: Richelieu similar here, here & here.
Sunroom
The sunroom lets us not only enjoy the stunning lake views surrounding the room, but also the afternoon sunshine and the gorgeous evening sunsets. We designed this room to have a light, casual feel with a comfortable sectional sofa and chaise lounge (from Perri Fine Furniture.)
Cushions: Robert Allen
Ottoman: Sunpan
Wall colour: Benjamin Moore Simply White
Stone Fireplace
The high vaulted ceilings allowed for a full height traditional heritage stone fireplace. The mantle was salvaged and restored from the original cottage on the property. The white shiplap walls lend nicely to the cottage feel.
Wicker chair: Wayfair, cushion-Maxwell Fabrics
Fan: Monte Carlo
Flooring
The old-world look tile floor is from Preston Hardware.
Mudroom
The custom built-in mudroom cabinets are spacious enough to hold shoes, jackets and miscellaneous cleaning supplies.
Cabinet colour: Benjamin Moore Simply White
Polished Nickel Light: Hicks Pendant
Flooring
Herringbone tile: Euro Tile and Stone.
Bench: Artage International, Robert Allen fabric
Backyard
What a dreamy lake house!
Patio
Loveseat and chairs: Country Living from Sears Canada – similar here.
Loveseat cushions: Pier 1.
Exterior Details
The exterior cedar shake colour is Bar Harbor Blue from Maibec and the stone is a mix of Prestige Ledgestone and Natural Blend from Brampton Brick.
Dining set: Pier 1 Canada
Windows
The windows are from KV Windows.
Outdoor Dining Area
We take full advantage of stunning views and spacious outdoor area by frequently entertaining at our lakeside dining table. The ever-changing sunset views are magnificent, and make every night a treat.
Al Fresco
Dishes: Kate Spade
Placemats: Ikea Canada
Boathouse
Our boathouse is home to all of our lake toys, while complimenting the architectural design of the main house.
Dream Home
This home is truly a place where you really don’t want to leave…
Make a Wish
I would like to thank Luciane once again for this wonderful and exciting opportunity to be featured on her blog. I would also like to thank you for taking the time to tour our home, and hope it inspired you the way I have been constantly inspired by HomeBunch.
Cheers, friends.
Many thanks to Pamela for sharing all of the details above. Make sure to follow @Pamela.Saumure on Instagram for more inspiration!
Photography by Steve Maddock, Hy Fund Studios.
Best Sales of the Month:
Thank you for shopping through Home Bunch. I would be happy to assist you if you have any questions or are looking for something in particular. Feel free to contact me and always make sure to check dimensions before ordering. Happy shopping!
Serena & Lily: Free Shipping. Use code: LETSROLL
Wayfair: Up to 70% OFF – Home Remodel Sale!!!
Joss & Main: Warehouse Clearout – Up to 70% off!
Pottery Barn: 20% off + Free Shipping. Use Code: Refresh
One Kings Lane: High Quality Design Decor for Less.
West Elm: Best time to shop. Up to 40% off Everything!!!
Anthropologie: See the super-popular Joanna Gaines Exclusive line!
Urban Outfitters: Hip & Affordable Home Decor.
Horchow: High Quality Furniture and Decor. Up to 30% off the entire site!
Nordstrom: Up to 40% OFF. New Easter Decor!
Arhaus: Dining Sale. Up to f0% OFF!
Posts of the Week:
Coastal Farmhouse Home Decor.
2019 New Year Home Tour.
Modern Farmhouse with Front Porch.
Modern Coastal Shingle Home.
Beautiful Homes of Instagram: Fixer Upper.
Neutral Home Interior Ideas.
Florida New-Construction Family Home.
Interior Design: Ideas House Tour.
Southern Beach House with Modern Interiors.
Interior Design Ideas: New Coastal Farmhouse.
Custom Home with Artisan Craftsmanship Interiors.
Traditional Kitchen Reno Ideas.
Interior Design Ideas: New Orleans Home.
Texas Gulf Coast Beach House.
Beautiful Homes of Instagram.
Follow me on Instagram: @HomeBunch
You can follow my pins here: Pinterest/HomeBunch
See more Inspiring Interior Design Ideas in my Archives.
“Dear God,
If I am wrong, right me. If I am lost, guide me. If I start to give-up, keep me going.
Lead me in Light and Love”.
Have a wonderful day, my friends and we’ll talk again tomorrow.”
with Love,
Luciane from HomeBunch.com
Come Follow me on
Come Follow me on
Get Home Bunch Posts Via Email
Contact Luciane
“For your shopping convenience, this post might contain links to retailers where you can purchase the products (or similar) featured. I make a small commission if you use these links to make your purchase so thank you for your support!”
from Home http://www.homebunch.com/beautiful-homes-of-instagram-lake-house/ via http://www.rssmix.com/
1 note
·
View note
Text
MY DALLAS HOME: KITCHEN
SOOOOO…2020 HAS BEEN A YEAR…
For so many reasons, I cannot even begin to focus on right now. All I can say is all of my family and friends are safe and for now, that’s all I can count on. I’ve spent entirely too much time away from my beloved place, my safe space, my world of paint and furniture and writing. I’ll get into more of the reasons why and my plan for the future when the time is right, but for now, I thought it was time I share something close to me. I moved to Dallas, Texas from Atlanta, Georgia one year and 8 months ago. And in that time, I haven’t posted much, if anything of my new home. I’m long overdue for a proper room walk through, so I thought going room by room through my home might be a nice way to get back into the swing of things!
It’s no surprise the room I spend most if not ALL of my time in [seriously, I could even sleep in this room if given the chance] is my kitchen. It a love at first sight situation, a room I instantly was drawn to and was incomparable to the 30+ homes I saw before this one. I was hooked.
That being said, I did make some changes as soon as we closed on the house. The most significant transformation was the countertops. Originally they were stainless steel, and a well loved, id overly worn stainless at that. As commercial kitchen as it was, I’m too much of an aesthetic creature to keep things purely functional. I needed my work surface to be beautiful as well. Though I’ve sworn by quartz surfaces in all of my design jobs, I knew such a modern countertop didn’t make sense alongside these one of a kind kitchen cabinets.
Now I’m still now certain of the origin of these cabinets, I can tell you they are almost certainly furniture pieces that were transformed into a kitchen space. I’ve had several people surmise they are likely imported from Mexico and are intricately and beautifully hand carved. There wasn’t a chance I’d change these out for anything else. The doors and drawers are 2.5” solid wood and feel like they’re a hundred years old.
Pieces of such age and beauty needed something equally timeless and of impeccable character to match it. When I went to my countertop fitter, it didn’t take me long to solidify my choice. I’ve always been against marble, mostly because I love red wine far too much to risk the stains that would inevitably follow. I hate the look of glossy finished stone, and so when the slab of honed Brazilian soap stone presented itself, it was love at first sight.
I first fell for soapstone when I was a mere 23 year old babe, attempting to renovate my very first kitchen all by myself. I had tirelessly researched craftsman bungalow homes and the traditional finishes within them, and saw how popular soapstone was for such an impeccably crafted home. Back then, the only soapstone I could find was vastly out of my price range. This time around, I was shocked to find out how affordable soapstone could be.
This deeply veined, green, gray, black natural stone was absolutely breathtaking, and within my budget! I couldn’t believe it. I knew the stone was a bit more porous and prone to imperfections than quartz, but it didn’t matter. This stone was meant to go hand in hand with my aged, one of a kind cabinets.
I’ve now waxed poetic about these countertops for a decade, but you’ll soon see why. They are an absolute showstopper, the jewel on my dream kitchen! Considering the island in the kitchen is the largest I’ve ever seen, having such a statement piece on its surface made the moment it was installed nothing short of breathtaking.
I made a few accommodations when I switched out the countertops [there was once a second very unfortunate looking sink in the island, among other things.] The only other major change I made to the kitchen area was the pendant lights over the island, which were a simple, clean and very inexpensive find on Amazon! I also added an essential modern open shelving unit from Room & Board to house my MANY small appliances. Otherwise, the kitchen speaks for itself. The stunning wood beamed ceiling, the open floor plan to my family room, the wall of French doors spilling light into the space, the stunning Lacanche [a very fancy French range]… It made this home an absolute must in my eyes.
The photos don’t do this room justice. Only being in it, cooking at it, entertaining it, having some funny, ridiculous, serious, memorable conversations in it, will even begin to shed light on how wonderful this space in my home is.
I can’t wait to share more of my Dallas home with you!
0 notes
Text
BEAUTIFULLY BLUE: Stunning kitchen, dining and boot-room project by Lewis Alderson
Tom Edmonds and Neil Matthew of Lewis Alderson explained the design process and thoughts behind this spectacular project
Q: What were the stand-out priorities in your brief from the client?
We were asked to redesign their cramped kitchen, create more storage space and an open plan dining area in the beautifully restored orangery. The brief also included a small yet practical boot room for storing coats, boots and shoes for their two small children.
Q: How did you set about fulfilling that brief, and what were your first thoughts on seeing that amazing space?
The previous kitchen had an island shoehorned in and it was immediately apparent that the width of the kitchen didn’t allow enough space to make it workable, so we knew it had to be removed. The kitchen has very high ceilings … so to maximise storage we designed full height cabinetry to use all the available space. There is a step down between the kitchen area and the orangery and the two areas had contrasting types of flooring which made the areas seem much smaller. We used the same marble flooring throughout in a striking black and white diamond pattern. This really opens up the space and creates a feeling of width; it also adds a contemporary edge to the classic style of cabinetry and because the island has gone, the floor becomes much more of a focal point feature.
Q: Can you explain the reasons behind your choices of colour, style and texture for the cabinetry and work surfaces?
To match the period of the house, we went for classic Georgian-inspired cabinetry with ogee panel mouldings and elegant polished chrome handles. The furniture was hand-painted in a mixture of Farrow & Ball’s Dove Tail and Mole’s Breath. The worktops are polished River Valley granite, which had a beautiful flowing pattern to it, scattered with tiny purple dots. We also used the same colour for the interior of the glazed top cupboards. We added an antique mirrored splash-back as a ‘spatial booster’ – it makes the room feel and look at least an extra metre wider and adds a touch of glamour and sophistication to the overall scheme.
Q: What were the specific structural and layout problems that your design had to overcome?
We filled in an unused doorway to the left hand side of the sink to allow enough space to create a slim larder cupboard in the main kitchen. We dispensed with the original island unit as the width of the kitchen was too narrow to make it work. Instead, we opted for full height cabinetry to increase the storage space.
Q: What are the design elements that make this design and layout so successful?
The owners had previously had lots of built-in appliances, so to streamline the whole area we went for a Lacanche range cooker which condensed all the cooking appliances together and then became the focal point of the room. The large dresser in the dining area is a fantastic and practical use of space. It contains an integrated fridge/freezer and the centre dresser cupboard have bi-fold doors with integrated sockets to allow storage space for smaller appliances. The top drawer of the dresser pulls out to provide additional worktop space for entertaining. The bespoke dining table was made to perfectly fit the space and we opted for bench seating and a refectory style base to the table to save space as they can be neatly pushed under when not in use. The whole scheme works together in muted shades of grey, black and white with lots of natural light from the beautiful orangery.
Q: What is your best advice for someone planning a new kitchen?
Seek advice from an experienced kitchen designer who will maximise the available space in a considered fashion. The beauty of a bespoke service is that the design can be tailored to the exact measurements of your room and be designed to fully complement your home and lifestyle.
Q: What aspect of the kitchen design was your client most pleased with?
Our clients were extremely pleased with the new larder cupboard what we incorporated into the kitchen, even though the space was somewhat restricted. They also loved the freestanding dresser that concealed the necessary appliances – making it easy to keep the kitchen are clean and tidy.
Q: Tell us about the boot room …
The design also included a bespoke boot room which leads off the kitchen. There’s a tall cupboard for coats which also hides an unsightly bulkhead. The smaller cabinet has pigeon holes for shoes and coat pegs above. We also incorporated a curved bench seat with additional storage below for wellies and small garden toys. All the boot room furniture is in the same style and colour to compliment the adjoining kitchen.
WE LOVE: The colours, the floor, the layout and the sheer quantity of clever storage ideas. One of the best classic-style kitchens ever!
Bespoke and hand-made furniture and cabinetry by Lewis Alderson, www.lewisalderson.com 0845 474 0854, The Lodge, High Street, Hartley Wintney, Hampshire RG27 8NY
Surfaces in polished River Valley granite, Antique mirrored glass splash back, all from Lewis Alderson.
Range cooker; Macon dual-fuel, Lacanche, Lacanche
Integrated extractor; Westin, Westin
Integrated fridge-freezer, Leibherr Leibherr
Stainless steel sink, Kohler Kohler
Taps, Ionian deck mixer taps, Perrin & Rowe Perrin & Rowe
The post BEAUTIFULLY BLUE: Stunning kitchen, dining and boot-room project by Lewis Alderson appeared first on The Kitchen Think.
Via Morgan Hilton http://www.thekitchenthink.co.uk
0 notes
Text
Condo Kitchen Trends for 2018 and Beyond
Once upon a time condos were known for their uniform layouts and standard issue kitchens and bathrooms. Today people are demanding more of their condo kitchens, particularly since they have become the entertaining hub in many people’s homes. Kitchens are where we gather, whether it’s to create meals to nourish us, or where we celebrate and make memories.
Celebrated actor Geoffrey Rush once said, "I always had a fantasy of being a chef, because I like kitchen life." Since we spend so much of our time in our kitchens, it’s no wonder we want it to become a focal point of our home, in both function and style.
Kitchen at 468 Wellington Street West
Renovations and changes to your kitchen can range from costly and lengthy endeavors to small tweaks to add some warmth to the space. Before you begin any project connect with your condo board to make sure that your changes comply with their regulations. It may also serve as an opportunity to speak with other people in your building to find some inspiration on how to transform your space, and get recommendations on specific contractors who are familiar with your condominium. Here’s a look at what’s trending in condo kitchen design in 2018 to help get you away from the Pinterest Board planning stage towards enjoying your brand new and improved kitchen.
The Kitchen Isn’t an Island, or is it?
Kitchen islands in a condo make sense in the way that they can provide seating space for those who’d rather use their dining room for something else, or the way that they can allow a host to chat with their guests while they prepare food and drink. Because of this, show-stopping, multipurpose kitchen islands have become a key part of almost any condo kitchen renovation.
One of the best things about modern kitchen islands is the way designers have been able to play with shapes to create the perfect fit for a space – meaning it doesn’t have to be a traditional galley kitchen island unless you want one. An L-shaped island is a perfect measure to provide more storage and prep space for an avid cook, whereas those who live to cook may want to consider a U-shaped island. While most condos don’t have the space to spare for a circular island, someone in a large loft space can create an intriguing visual aspect with a lot of room for cooking.
Depending on space and how you like to entertain, high bar stools (with or without backs) can be a great way to entertain your guests while you cook, or eat at the breakfast bar on a day to day basis.
Quartz is trending as a coveted choice for countertops because as a material it is long lasting, is anti-microbial (an agent that kills micro-organisms/ prevents their growth), and is very simple to maintain. Technology has allowed for a wide range of colours in quartz so people can choose from a palate that matches their taste and home. Those who think granite, which is still popular, may want to reconsider, as it will require more maintenance that quartz.
Storage space is key to maintaining a neat and functional kitchen. Utilizing your island for hidden space for the less tidy chefs was once the best use of this space in kitchens. Today we’re seeing people utilizing more and more open shelves with their islands, or on their walls, to display some of their most commonly used or stylistically pleasing appliances and dishware. While this is a great trend for a tidy person, it might not always work for people who need a lot of storage. This is why many are opting for a mixture of open and ‘closed’ storage, using display shelves on walls or on open shelving in their islands in functional yet neat ways, with cabinet corners used to displaying decorative items like wine bottles, recipe books, or funky coffee mugs.
Make Your Kitchen Smarter
Technology integrated ‘smart kitchens’ are popular because they’re convenient and allow you to add some wow-factor on small to big budgets. Not only do smart kitchens include motion sensed faucets to add to the convenience of cooking, they also add value to your home. Programmable coffee makers will allow you to wake up to freshly brewed coffee, or sit back and relax with guests after dinner while your kitchen makes coffee for you. Those who want to spend more and invest in a smart fridge can purchase ones that will let you know when specific grocery items are running low, so you can plan your shopping, as well as gadgets that will notify you when your eggs are beginning to turn. Smart lighting options will allow you to turn on your lights from your phone, even when you aren’t home.
[This post contains video, click to play]
Trending Kitchen Colours
White remains a popular choice for kitchen cabinets because of its classically clean look. People are increasingly looking for different textures and colours to break up an all-white look, whereas those who want a bolder kitchen can add in pops of bright colour to really make their space shine with their own personality. Second choices for cabinets are trending towards grey as a neutral choice that will pair well with almost any décor. Blogger and TV host Emily Henderson says:
We highlighted this same trend in bathrooms (design) and the trend also works for the kitchen. As we mentioned before, black is classic in the fact that it will always work with just about every style and color palette that you have going on.
Rebekah Zaveloff from KitchenLab Design says:
Black and navy have become the new ‘white kitchen’ for us, which is very refreshing. That said, we still do lots of white kitchens, but people are more interested in mixing materials and going for luxe finishes to distinguish themselves from their neighbors.
Fans of the hit 1990’s sitcom Friends may want to make their kitchen space a little brighter, as the Pantone colour of the year is Ultra Violet, a bold choice that may seem familiar to anyone who has spent time watching Rachel and Monica’s apartment.
Functional Storage to Meet Your Sense of Style
Stella Salvador, Interior Design Manager at Tridel says:
Kitchens today are looking less kitchen-like yet are more personal-functional. Your design can set the tone of your space. You decide whether you require the storage provided by cabinetry or trendy open shelving to showcase your things. As condo square footage decreases, so proportionately may the kitchen space. In keeping the primary function of the cooking space in mind, designers may fully integrate European-sized appliances so that the cabinet completely conceals their existence, or they are panelled to continue the cabinetry elevation uninterrupted. Even hardware is either designed out or can be kept to a minimum.
Since so many people are opting for open space living arrangements, it’s important for the kitchen to work with the flow of the living room and other adjoining spaces. Many designers suggest planning out your space in groupings by function (i.e. dining area, living room, and kitchen prep) and creating coordinating focal points in each area to help tie the space together (think fantastic matching lighting, or throw rugs) that will help meld the space together as one. Keeping a consistent colour scheme or accessory throughout the space, such as chair fabrics and throw cushions, along with brightly coloured appliances, can be used to tie the room together nicely.
Designers are always playing with fun and unique ways to store kitchen necessities. Check your shops for innovative storage solutions that will help clear more counter space for both preparatory work and entertaining. There are constant changes to drawer dividers, pull-outs and caddies to organize your spices, pots and pans, or pantry items. Not only will these help with storage, they will make it easier to find what you’re looking for when you’re hard at work on a new recipe or coordinating a grocery list.
Statement Appliances and Rugs
What you select as the central design feature of your kitchen is up to you. There’s an increased trend in purchasing a statement appliance (usually a stove) in funky colours to draw the eye to what’s cooking in your space. Popular splurge worthy brands include Aga and Lacanche.
For those who want to warm up their kitchen consider adding a rug in a colour of your choosing to help soften the texture of an industrial looking kitchen space. The pattern and colour, as in any change you make to your condo, is up to you and your vision.
SM00KV
from News And Tip About Real Estate https://jamiesarner.com/toronto-life/2018/05/condo-kitchen-trends-2018/
0 notes
Text
Green With Envy: 7 Homes With Greenhouses to Make Your Garden Grow

For avid gardeners who pore over heirloom seed catalogs, stress out over snails, and ID plants by theirLatin names, owning a property with a greenhouse is a dream come true.
Surprisingly, it's not an expensive pursuit. You don't need to pay mansion-level prices for this awesome outdoor amenity. Plenty of modest ranches and bungalows boast a greenhouse in the yard. And if you're a person who loves to get your hands dirty and grow your own food, or cultivate award-winning roses, having a handy on-site spot is key.
Donyour gardening gloves, and have a look atthese seven homes with greenhouses.
14-4977 Laimana Ave, Pahoa, HI
Price: $785,000 Garden party: This boho-style Big Island greenhouse sits adjacent to a three-bedroom home. Lush foliage surrounds the10-year-old home in Kapoho Beach, which is three blocks from the ocean. Fruit trees on the property produce mangoes, coconuts, star fruit, papaya, and bananas. There's alsoa 9-foot-deep thermal pond.

Pahoa, HI
realtor.com
---
920 E. Deerpath, Lake Forest, IL
Price: $2,395,000 Garden party: Designed by architect David Adler, this 1890 home in a North Shore suburb near Lake Michigan's shoreline features not only a greenhouse but also a balcony overlooking the walled courtyard. French doors throughout enablealfresco living: Is this Italy or Illinois?

Lake Forest, IL
realtor.com
---
227 Sandwich St, Plymouth, MA
Price: $299,900 Garden party: Dating to 1797, this historictwo-bedroom home just a short walk from Plymouth Beach was recently updated to the tune of $20,000. Cedar-shake siding, a fireplace, built-ins, and crown molding amp up the charm. During the winter months, the greenhouse also doublesas a sunroom.

Plymouth, MA
realtor.com
---
2500 Brahaum Rd, Nashville, IN
Price: $449,000 Garden party:A greenhouse that's currently being used as an aquaponic herb garden comes with the purchase of this three-bedroom home set on a 20-acre lot. Built in 1997 in a vintage style, the farmstead also features a koi pond. Inside you'll find pickled-hickory flooring, a Lacanche French range, and a Vermont Castings wood stove.

Nashville, IN
realtor.com
---
7 Snow Ln, New London, NH
Price: $795,000 Garden party: The greenhouse attached tothis 11-year-old home is just one of the perks that make it feel like a countryside retreat. There's also a sunroom overlooking the gardens, a fireplace in the living room, and french doors leading to the deck. Two of the four baths feature soaking tubs.

New London, NH
realtor.com
---
5225 Blake Rd S, Edina, MN
Price: $1.95 million Garden party: Tucked into this tony Minneapolis suburb is a four-bedroom, six-bath estate that's hadthe same owner for the past 32 years. The detached brick greenhouse matches the home's exterior. An entertainer's dream, the home featuresa large wine room, a brick sunroom, and a chef's kitchen.

Edina, MN
realtor.com
---
6104 Dillingham Ave, Shreveport, LA
Price: $225,750 Garden party: Behind this brick 1950s ranch and beyond a brick patio, then across a small bridge, is a greenhouse. A spacious yard on the wooded lot means your effortsin the greenhouse can easily evolve into flourishing gardens. The three-bedroom home is also readyfor home cooks-and your harvest bounty-with aspacious kitchen that features double ovens and a gas range on an island.

Shreveport, LA
realtor.com
The post Green With Envy: 7 Homes With Greenhouses to Make Your Garden Grow appeared first on Real Estate News & Insights | realtor.com.
0 notes
Text
Green With Envy: 7 Homes With Greenhouses to Make Your Garden Grow
For avid gardeners who pore over heirloom seed catalogs, stress out over snails, and ID plants by their Latin names, owning a property with a greenhouse is a dream come true.
Surprisingly, it’s not an expensive pursuit. You don’t need to pay mansion-level prices for this awesome outdoor amenity. Plenty of modest ranches and bungalows boast a greenhouse in the yard. And if you’re a person who loves to get your hands dirty and grow your own food, or cultivate award-winning roses, having a handy on-site spot is key.
Don your gardening gloves, and have a look at these seven homes with greenhouses.
14-4977 Laimana Ave, Pahoa, HI
Price: $785,000 Garden party: This boho-style Big Island greenhouse sits adjacent to a three-bedroom home. Lush foliage surrounds the 10-year-old home in Kapoho Beach, which is three blocks from the ocean. Fruit trees on the property produce mangoes, coconuts, star fruit, papaya, and bananas. There’s also a 9-foot-deep thermal pond.
Pahoa, HI
realtor.com
———
920 E. Deerpath, Lake Forest, IL
Price: $2,395,000 Garden party: Designed by architect David Adler, this 1890 home in a North Shore suburb near Lake Michigan’s shoreline features not only a greenhouse but also a balcony overlooking the walled courtyard. French doors throughout enable alfresco living: Is this Italy or Illinois?
Lake Forest, IL
realtor.com
———
227 Sandwich St, Plymouth, MA
Price: $299,900 Garden party: Dating to 1797, this historic two-bedroom home just a short walk from Plymouth Beach was recently updated to the tune of $20,000. Cedar-shake siding, a fireplace, built-ins, and crown molding amp up the charm. During the winter months, the greenhouse also doubles as a sunroom.
Plymouth, MA
realtor.com
———
2500 Brahaum Rd, Nashville, IN
Price: $449,000 Garden party: A greenhouse that’s currently being used as an aquaponic herb garden comes with the purchase of this three-bedroom home set on a 20-acre lot. Built in 1997 in a vintage style, the farmstead also features a koi pond. Inside you’ll find pickled-hickory flooring, a Lacanche French range, and a Vermont Castings wood stove.
Nashville, IN
realtor.com
———
7 Snow Ln, New London, NH
Price: $795,000 Garden party: The greenhouse attached to this 11-year-old home is just one of the perks that make it feel like a countryside retreat. There’s also a sunroom overlooking the gardens, a fireplace in the living room, and french doors leading to the deck. Two of the four baths feature soaking tubs.
New London, NH
realtor.com
———
5225 Blake Rd S, Edina, MN
Price: $1.95 million Garden party: Tucked into this tony Minneapolis suburb is a four-bedroom, six-bath estate that’s had the same owner for the past 32 years. The detached brick greenhouse matches the home’s exterior. An entertainer’s dream, the home features a large wine room, a brick sunroom, and a chef’s kitchen.
Edina, MN
realtor.com
———
6104 Dillingham Ave, Shreveport, LA
Price: $225,750 Garden party: Behind this brick 1950s ranch and beyond a brick patio, then across a small bridge, is a greenhouse. A spacious yard on the wooded lot means your efforts in the greenhouse can easily evolve into flourishing gardens. The three-bedroom home is also ready for home cooks—and your harvest bounty—with a spacious kitchen that features double ovens and a gas range on an island.
Shreveport, LA
realtor.com
The post Green With Envy: 7 Homes With Greenhouses to Make Your Garden Grow appeared first on Real Estate News & Insights | realtor.com®.
from DIYS http://ift.tt/2uMcWOq
0 notes
Text
Green With Envy: 7 Homes With Greenhouses to Make Your Garden Grow
For avid gardeners who pore over heirloom seed catalogs, stress out over snails, and ID plants by their Latin names, owning a property with a greenhouse is a dream come true.
Surprisingly, it’s not an expensive pursuit. You don’t need to pay mansion-level prices for this awesome outdoor amenity. Plenty of modest ranches and bungalows boast a greenhouse in the yard. And if you’re a person who loves to get your hands dirty and grow your own food, or cultivate award-winning roses, having a handy on-site spot is key.
Don your gardening gloves, and have a look at these seven homes with greenhouses.
14-4977 Laimana Ave, Pahoa, HI
Price: $785,000 Garden party: This boho-style Big Island greenhouse sits adjacent to a three-bedroom home. Lush foliage surrounds the 10-year-old home in Kapoho Beach, which is three blocks from the ocean. Fruit trees on the property produce mangoes, coconuts, star fruit, papaya, and bananas. There’s also a 9-foot-deep thermal pond.
Pahoa, HI
realtor.com
———
920 E. Deerpath, Lake Forest, IL
Price: $2,395,000 Garden party: Designed by architect David Adler, this 1890 home in a North Shore suburb near Lake Michigan’s shoreline features not only a greenhouse but also a balcony overlooking the walled courtyard. French doors throughout enable alfresco living: Is this Italy or Illinois?
Lake Forest, IL
realtor.com
———
227 Sandwich St, Plymouth, MA
Price: $299,900 Garden party: Dating to 1797, this historic two-bedroom home just a short walk from Plymouth Beach was recently updated to the tune of $20,000. Cedar-shake siding, a fireplace, built-ins, and crown molding amp up the charm. During the winter months, the greenhouse also doubles as a sunroom.
Plymouth, MA
realtor.com
———
2500 Brahaum Rd, Nashville, IN
Price: $449,000 Garden party: A greenhouse that’s currently being used as an aquaponic herb garden comes with the purchase of this three-bedroom home set on a 20-acre lot. Built in 1997 in a vintage style, the farmstead also features a koi pond. Inside you’ll find pickled-hickory flooring, a Lacanche French range, and a Vermont Castings wood stove.
Nashville, IN
realtor.com
———
7 Snow Ln, New London, NH
Price: $795,000 Garden party: The greenhouse attached to this 11-year-old home is just one of the perks that make it feel like a countryside retreat. There’s also a sunroom overlooking the gardens, a fireplace in the living room, and french doors leading to the deck. Two of the four baths feature soaking tubs.
New London, NH
realtor.com
———
5225 Blake Rd S, Edina, MN
Price: $1.95 million Garden party: Tucked into this tony Minneapolis suburb is a four-bedroom, six-bath estate that’s had the same owner for the past 32 years. The detached brick greenhouse matches the home’s exterior. An entertainer’s dream, the home features a large wine room, a brick sunroom, and a chef’s kitchen.
Edina, MN
realtor.com
———
6104 Dillingham Ave, Shreveport, LA
Price: $225,750 Garden party: Behind this brick 1950s ranch and beyond a brick patio, then across a small bridge, is a greenhouse. A spacious yard on the wooded lot means your efforts in the greenhouse can easily evolve into flourishing gardens. The three-bedroom home is also ready for home cooks—and your harvest bounty—with a spacious kitchen that features double ovens and a gas range on an island.
Shreveport, LA
realtor.com
The post Green With Envy: 7 Homes With Greenhouses to Make Your Garden Grow appeared first on Real Estate News & Insights | realtor.com®.
from DIYS http://ift.tt/2uMcWOq
0 notes
Text
Green With Envy: 7 Homes With Greenhouses to Make Your Garden Grow
For avid gardeners who pore over heirloom seed catalogs, stress out over snails, and ID plants by their Latin names, owning a property with a greenhouse is a dream come true.
Surprisingly, it’s not an expensive pursuit. You don’t need to pay mansion-level prices for this awesome outdoor amenity. Plenty of modest ranches and bungalows boast a greenhouse in the yard. And if you’re a person who loves to get your hands dirty and grow your own food, or cultivate award-winning roses, having a handy on-site spot is key.
Don your gardening gloves, and have a look at these seven homes with greenhouses.
14-4977 Laimana Ave, Pahoa, HI
Price: $785,000 Garden party: This boho-style Big Island greenhouse sits adjacent to a three-bedroom home. Lush foliage surrounds the 10-year-old home in Kapoho Beach, which is three blocks from the ocean. Fruit trees on the property produce mangoes, coconuts, star fruit, papaya, and bananas. There’s also a 9-foot-deep thermal pond.
Pahoa, HI
realtor.com
———
920 E. Deerpath, Lake Forest, IL
Price: $2,395,000 Garden party: Designed by architect David Adler, this 1890 home in a North Shore suburb near Lake Michigan’s shoreline features not only a greenhouse but also a balcony overlooking the walled courtyard. French doors throughout enable alfresco living: Is this Italy or Illinois?
Lake Forest, IL
realtor.com
———
227 Sandwich St, Plymouth, MA
Price: $299,900 Garden party: Dating to 1797, this historic two-bedroom home just a short walk from Plymouth Beach was recently updated to the tune of $20,000. Cedar-shake siding, a fireplace, built-ins, and crown molding amp up the charm. During the winter months, the greenhouse also doubles as a sunroom.
Plymouth, MA
realtor.com
———
2500 Brahaum Rd, Nashville, IN
Price: $449,000 Garden party: A greenhouse that’s currently being used as an aquaponic herb garden comes with the purchase of this three-bedroom home set on a 20-acre lot. Built in 1997 in a vintage style, the farmstead also features a koi pond. Inside you’ll find pickled-hickory flooring, a Lacanche French range, and a Vermont Castings wood stove.
Nashville, IN
realtor.com
———
7 Snow Ln, New London, NH
Price: $795,000 Garden party: The greenhouse attached to this 11-year-old home is just one of the perks that make it feel like a countryside retreat. There’s also a sunroom overlooking the gardens, a fireplace in the living room, and french doors leading to the deck. Two of the four baths feature soaking tubs.
New London, NH
realtor.com
———
5225 Blake Rd S, Edina, MN
Price: $1.95 million Garden party: Tucked into this tony Minneapolis suburb is a four-bedroom, six-bath estate that’s had the same owner for the past 32 years. The detached brick greenhouse matches the home’s exterior. An entertainer’s dream, the home features a large wine room, a brick sunroom, and a chef’s kitchen.
Edina, MN
realtor.com
———
6104 Dillingham Ave, Shreveport, LA
Price: $225,750 Garden party: Behind this brick 1950s ranch and beyond a brick patio, then across a small bridge, is a greenhouse. A spacious yard on the wooded lot means your efforts in the greenhouse can easily evolve into flourishing gardens. The three-bedroom home is also ready for home cooks—and your harvest bounty—with a spacious kitchen that features double ovens and a gas range on an island.
Shreveport, LA
realtor.com
The post Green With Envy: 7 Homes With Greenhouses to Make Your Garden Grow appeared first on Real Estate News & Insights | realtor.com®.
from DIYS http://ift.tt/2uMcWOq
0 notes
Text
Former Texas Ranger Michael Young Auctioning Off Home With No Reserve Price
Michael Zagaris/Oakland Athletics/Getty Images
Former MLB player Michael Young is auctioning off his home in the Dallas suburb of University Park. The home, which first went on the market in 2016 for $4.3 million, has no reserve price.
The former Texas Rangers star has already left the premises, moving to a North Dallas neighborhood closer to his sons’ private school.
At nearly 8,000 square feet, the all-star property was built in 2006 and incorporates old-world charm with modern amenities.
Young purchased the estate in 2007, in the middle of his All-Star career with the Rangers. Designed by Emerson Residential, the custom home includes a dramatic arched maple front door, hand-scraped floors, beamed ceilings, seven beds (including five en suite), and 7.5 baths.
Michael Young’s home that’s up for auction
Shoot2Sell
Custom front door
Shoot2Sell
Formal living room
Shoot2Sell
Game room with sports memorabilia
Shoot2Sell
Designer kitchen
Shoot2Sell
Family room
Shoot2Sell
Staircase and formal dining room
Shoot2Sell
Master bath
Shoot2Sell
The designer kitchen features granite countertops, island with seating, Lacanche range and oven, Sub-Zero refrigerator, and dual dishwashers.
Other spaces include a keeping room off the kitchen with a fireplace, formal living room and den, and outdoor entertaining area including a fireplace.
The master suite includes his-and-her vanities, a claw-foot tub, and walk-in steam shower. A game room sports a billiard table and sports memorabilia. A third-floor bonus room includes a sink, refrigerator, TV, and bathroom.
“The home’s best features are the easy, flowing entertainment space and the master bedroom,” Young says. “My favorite part of the house is the master bedroom. The bathroom was truly our place of Zen. It’s comfortable and spacious with easy proximity to our sons’ bedrooms.”
The auction of the home will be held on Sept. 1 with Elite Auctions.
Young played in the MLB for 14 seasons, including stints with the Rangers, Philadelphia Phillies, and the Los Angeles Dodgers. He helped the Rangers reach the World Series in both 2010 and 2011. He retired after the 2013 season, and was later hired by the Rangers as a special assistant to general manager Jon Daniels.
The post Former Texas Ranger Michael Young Auctioning Off Home With No Reserve Price appeared first on Real Estate News & Insights | realtor.com®.
from https://www.realtor.com/news/celebrity-real-estate/michael-young-texas-home-auction/
0 notes