#aldborough
Explore tagged Tumblr posts
Quote
But the best glass is in the chancel, depicting St George and St Edmund above a landscape of Suvla Bay, and is by William Aikman in 1925. St Edmund and St George remember Edmund Gay, who was a soldier in the infamous 1st/5th Battalion of the Norfolk Regiment. Largely recruited from farmworkers on estates in north Norfolk, they sailed for Gallipolli, and were wiped out during the attack on Anafarta in Suvla Bay on the 12th August 1915. Because they had fallen behind enemy lines, they were listed as missing, and a Norfolk legend grew up that they had vanished into a mysterious cloud and were taken up out of this world. This sounds bizarre, but it was of a piece with legends like the Angel of Mons leading the British troops to escape death in Flanders, and with the great rise in spiritualism in this country in the years immediately after the War. [...] Many of the dead boys were workers from the Sandringham estate, and when the bodies were eventually found and identified this knowledge was kept from Queen Alexandra, because it was felt that the truth would be too upsetting for her. Thus, she died believing the legend.
Simon Knott, from St George, Aldborough
Just one entry in a remarkable gazetteer of the medieval churches of East Anglia...
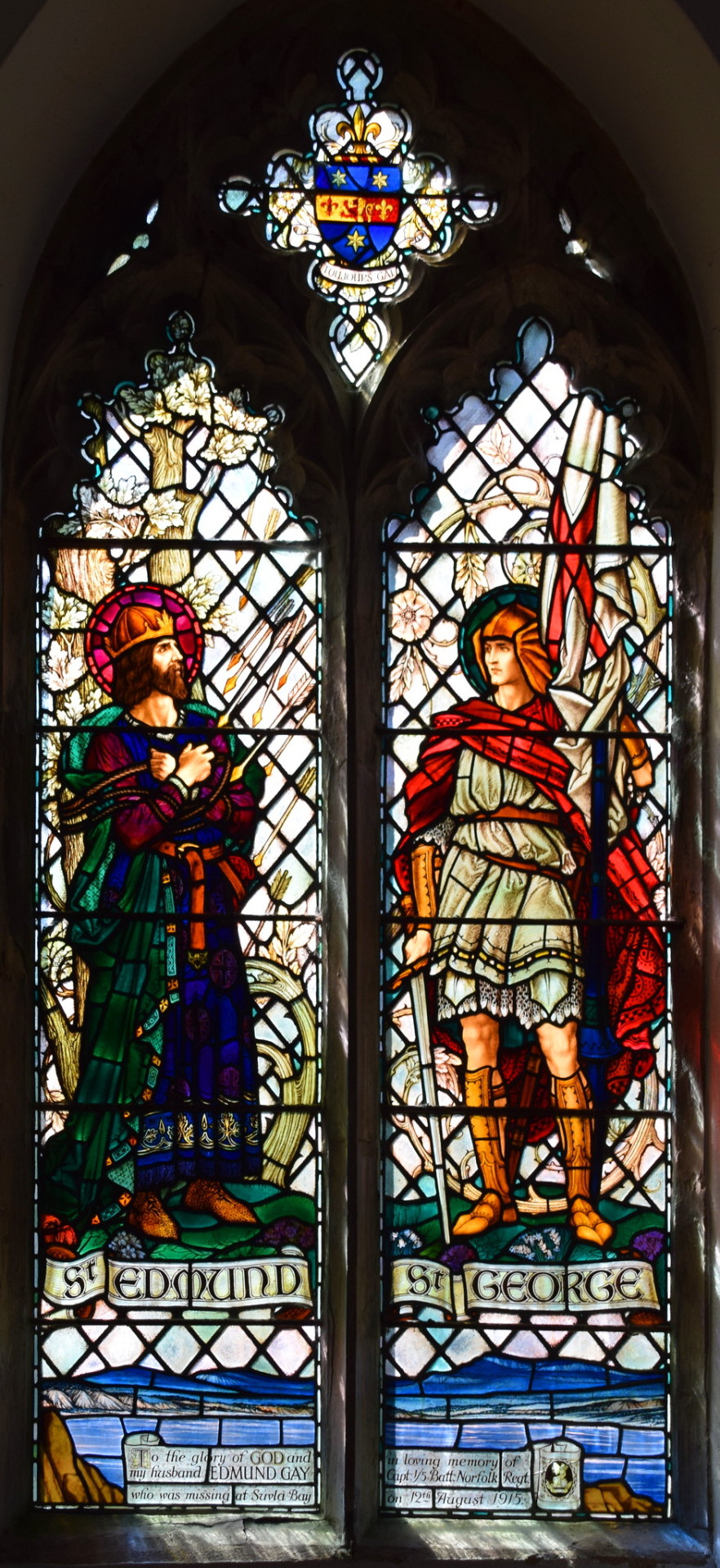
8 notes
·
View notes
Text
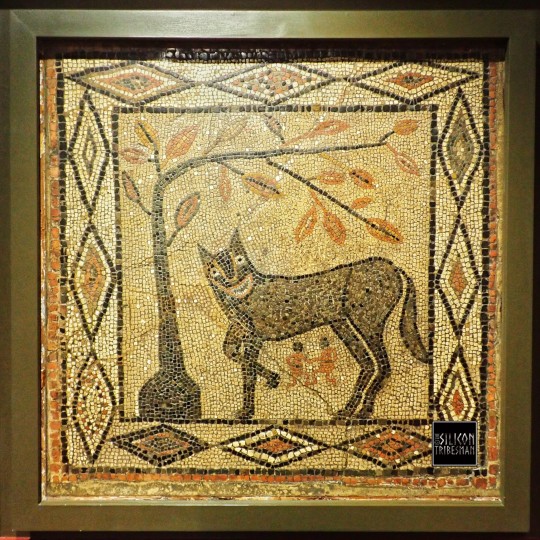
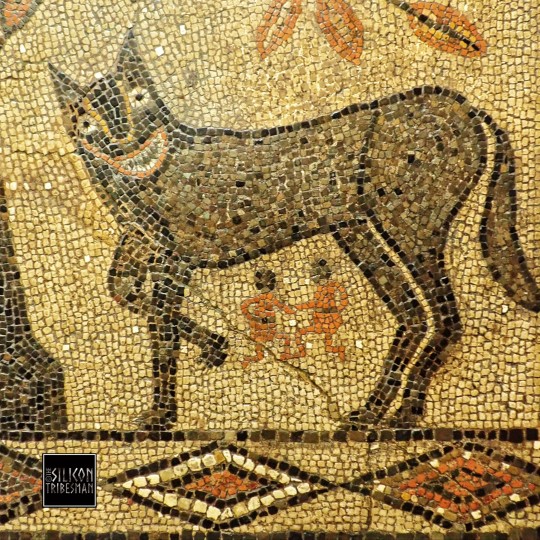

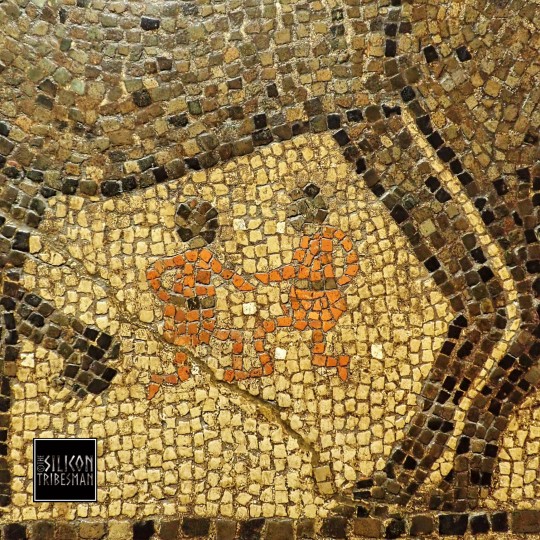
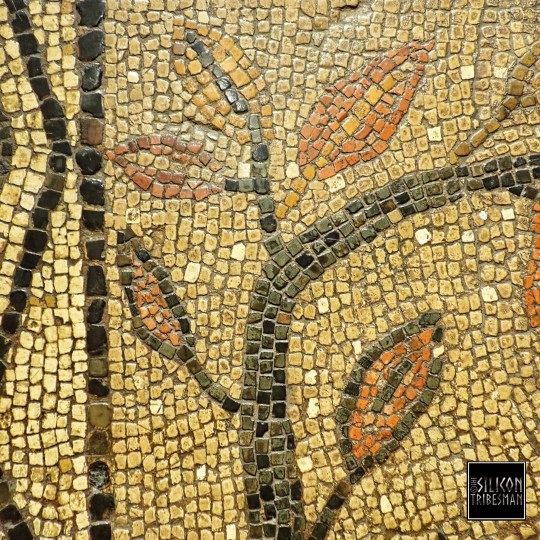
The Wolf and Romulus and Remus Mosaic, Roman Aldborough, North Yorkshire, 300-400CE, Leeds City Museum.
This panel formed the centrepiece of a large mosaic floor constructed in the Roman town of Isurium Brigantum, now Aldborough in North Yorkshire. The mosaic depicts the legend of Romulus and Remus. They were abandoned in the River Tiber but washed ashore where they were fed by a she-wolf.
#romulus and remus#she wolf#roman#roman myth#romans#roman culture#roman villa#roman mosaic#roman craft#roman britain#ancient living#ancient craft#ancient cultures#relic#archaeology#artefact#roman empire#mythology#roman living
878 notes
·
View notes
Text
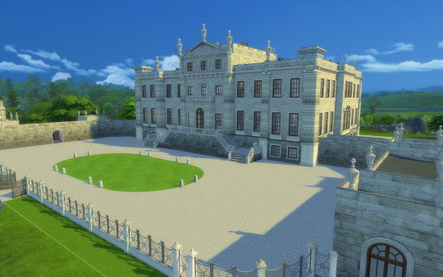
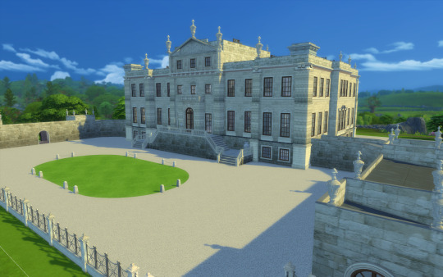
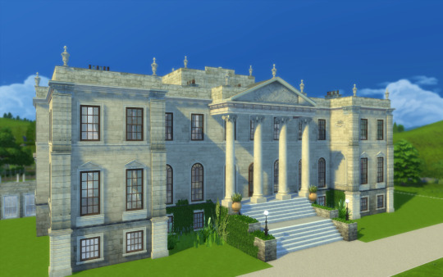
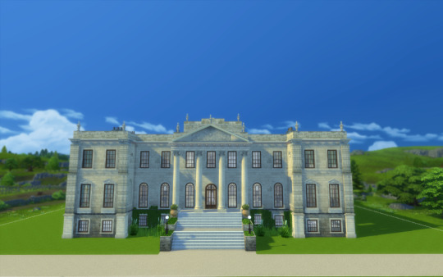
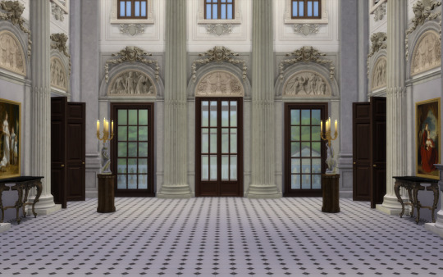
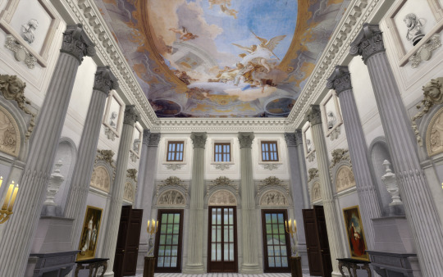
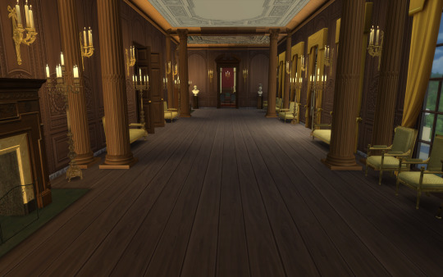
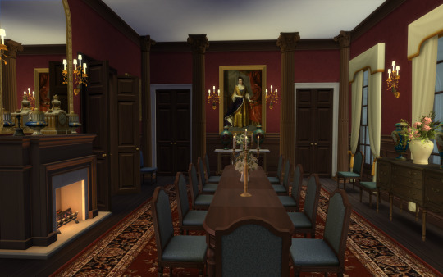
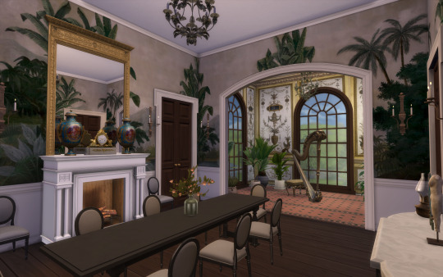
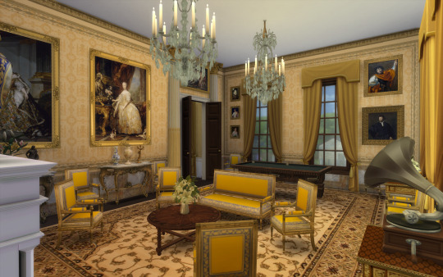
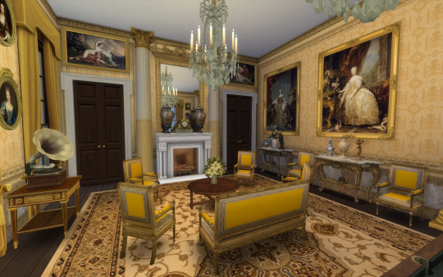
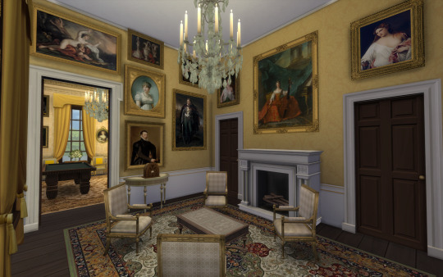
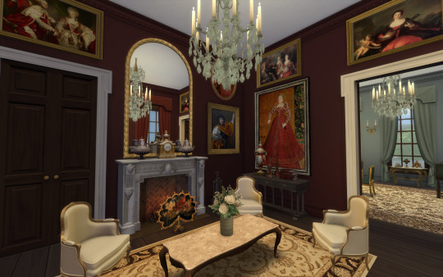
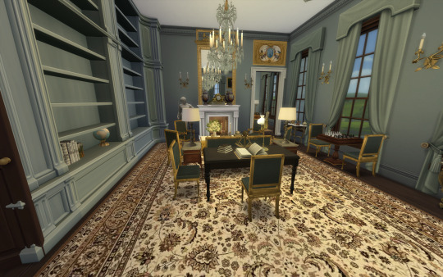
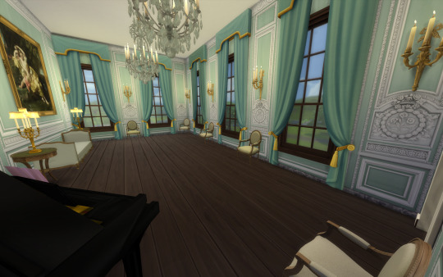
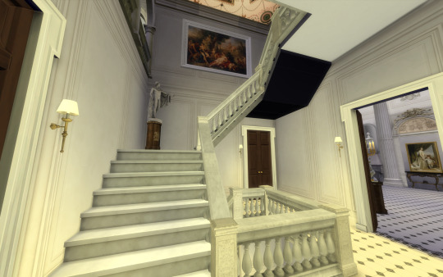
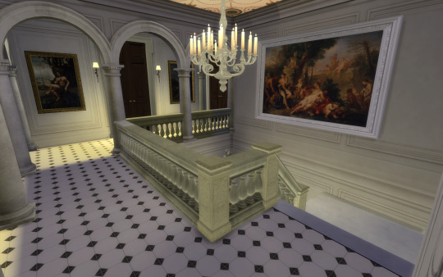
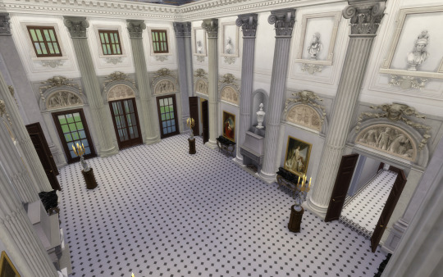
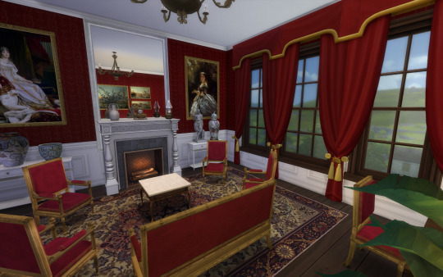
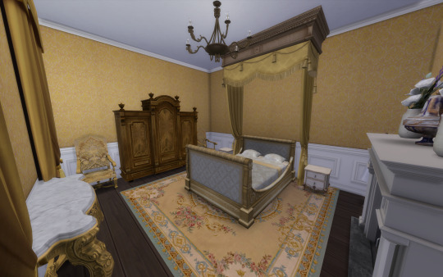
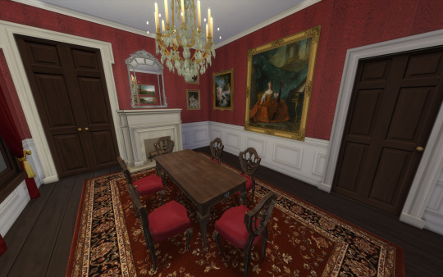
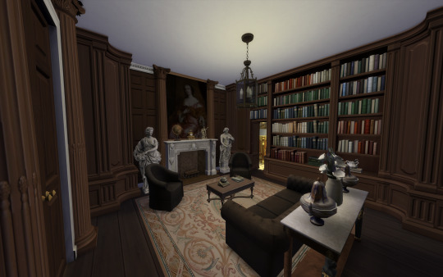
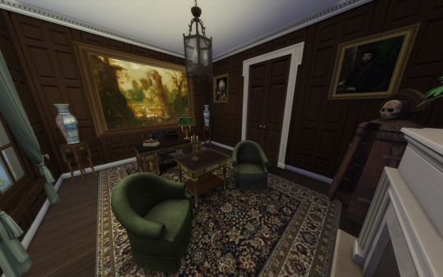
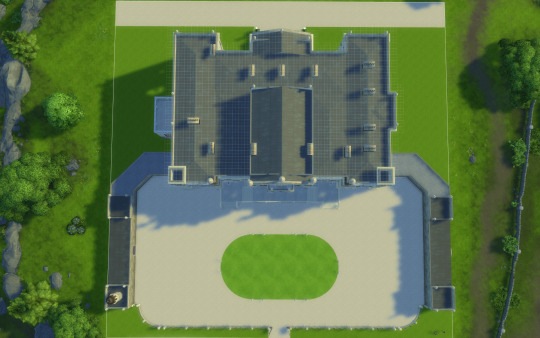
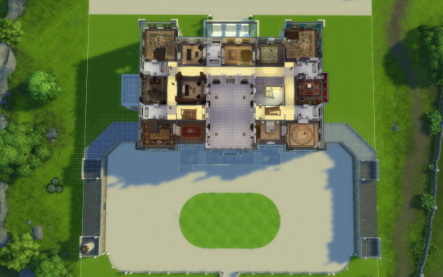
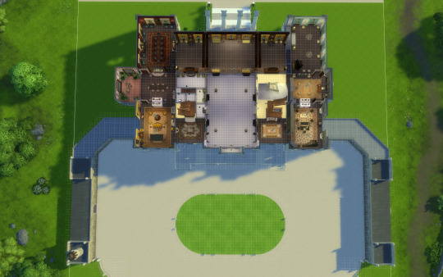
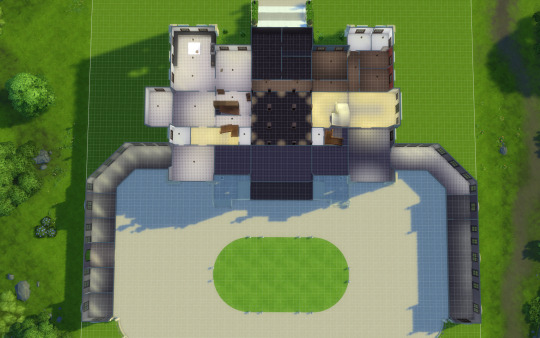
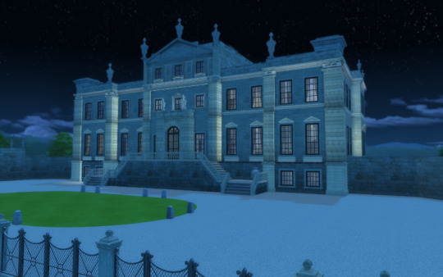
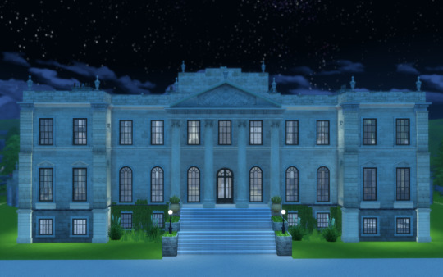
DUNCOMBE PARK
Hi guys!!
I'm sharing Duncombe Park. This is the 8th building for my English Manors Collection, and I will add many more!
House History: Duncombe Park is the seat of the Duncombe family who previously held the title Earls of Feversham. The title became extinct on the death of the 3rd Earl in 1963, since when the family have continued to hold the title Baron Feversham.
The house was completed in 1713 for Thomas Duncombe (born Thomas Brown) to designs by the Yorkshire gentleman-architect William Wakefield. It was remodelled in 1843 by Sir Charles Barry. In 1879 the main block was gutted by fire and remained a ruin until 1895 when rebuilding was carried out by William Young. The reconstruction was based on the original design, though there were changes made, especially in the interior layout to meet contemporary needs. It is of two storeys with a basement and attic.
In 1694 Charles Duncombe, one of the richest commoners in England, bought the 40,000-acre (16,000 ha) Helmsley estate, occasionally staying at the castle. After his death in 1711 it passed to his sister Ursula and from her to her son Thomas Brown, who changed his name to Thomas Duncombe and commissioned the building of the present house. On his death in 1746 it passed to his son, Thomas Duncombe II, who extended the grounds to include the Rievaulx Terrace. In 1774, Anne Duncombe, daughter of Thomas Duncombe of Duncombe Park was married to Robert Shafto, of Whitworth Hall, near Spennymoor, County Durham, the famous "Bonny Bobby Shaftoe" of the folk song.
In the late 1700s the estate was owned by Thomas' son, Charles Slingsby Duncombe, who was succeeded in 1803 by his eldest son and heir Charles Duncombe, 1st Baron Feversham. Charles was MP for Shaftesbury, Aldborough, Heytesbury and Newport IoW and High Sheriff of Yorkshire for 1790–91. He built up a considerable art collection at the house and was made 1st Baron Feversham in 1826. His son William succeeded him and was MP for Yorkshire and after 1832 for the new North Riding constituency. William's son William Ernest was created the 1st Earl of Feversham. The second Earl was killed in the First World War and the earldom became extinct on the death of the third earl in 1963.
More history: https://en.wikipedia.org/wiki/Duncombe_Park
------------------------------------------------------------------------------
This house fits a 64x64 lot and features a great room, a formal dining room and a daily breakfast room, a great library, his and hers bedrooms, a great staris, a ballroom, and many others!.
This time I decorated most of the rooms for picture purposes, but as allways, you can make it your own!
The groung floor is suposed to be for service, and it is not finished. Nor are the side structures, that are actually for decorative purpose as I could not fit the real structure in the lot.
The main house could fit a 50x50 and a 50x40 lot aswell, but you will lose the decorative sides.
Hope you like it.
Be warned: I did not have the floor plan for the 2nd floor nor pictures of most of the inside and worked on an old proposed floorplan for the residence.
You will need the usual CC I use: all of Felixandre, The Jim, SYB, Anachrosims, Regal Sims, TGS, The Golden Sanctuary, Cliffou, Dndr recolors, etc.
Please enjoy, comment if you like it and share pictures with me if you use my creations!
Early access: August 15.
DOWNLOAD: https://www.patreon.com/posts/104087764
#sims 4 architecture#sims 4 build#sims4play#sims4#sims 4 screenshots#sims 4 historical#sims4building#sims4palace#sims 4 royalty#ts4 download#ts4#ts4 gameplay#ts4 simblr#ts4 legacy#ts4cc#the sims 4#the sims community#sims#sims 4#ts4 screenshots
106 notes
·
View notes
Text

The original Cheshire Cat grin, haha
Roman mosaic (detail), 300-400 CE, depicting the She-wolf breastfeeding Romulus and Remus, excavated at Aldborough, North Yorkshire, Leeds City Museum.

Cheshire Cat. Girls Tshirt Disney Smile girlfriend by Seth Smithies
posted by thesilicontribesman
23 notes
·
View notes
Text

Have a read of the latest post on my #author newsletter; a little wine, music and song -- and Romans in Yorkshire...
7 notes
·
View notes
Text


how the fuck was i supposed to get aldborough from abury???
4 notes
·
View notes
Text

Aldborough House, Dublin, built 1795 for Edward Stratford, 2nd Earl of Aldborough.
It was the last great Georgian Mansion built in Dublins inner city before the 1801 Act of Union. Today it is the largest Georgian residence in the city after Leinster House (original home to the Dukes of Leinster, the White House is modelled after it, and now home to the Irish Parliament.) Vacant for most of the 21st century. 2021 ‘Top 10 Most-at-Risk' in Ireland.
#the last at risk house I posted was bought by the state#so I’m manifesting again#georgian#georgian era#georgian architecture#Georgian Dublin#Dublin#architecture#buildings at risk#oceancentury
8 notes
·
View notes
Photo

Hugh Douglas Hamilton, 1740-1808
Portrait of Elizabeth, Countess of Aldborough, as Hebe, n/d, oil on canvas, 221x151.5 cm
Private Collection
9 notes
·
View notes
Text
Aldborough Road at the junction of Vera's Walk. St Leonards Hastings.
#interiordesign#interiors#art#artwork#artists on tumblr#artistic#design#fashion#tumblr milestone#flowers#arte#artuk
0 notes
Text
Since no one seems to have posted the uncensored version

Mosaic of wolf and twins, discovered in the 1840’s near the town of Aldborough, North Yorkshire
ignore how weird this looks
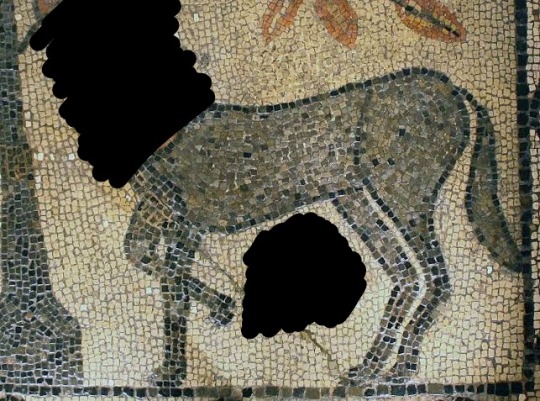
reblog for larger sample size <3 im trying to win an argument :) thanks!
#me doing the image description:#uhhhh yeah that's a creature#what in the name of blobfish is that nose???
701 notes
·
View notes
Text


Mosaics at Roman Aldborough, Yorkshire
#roman mosaic#mosaic#roman style#roman living#romans#roman army#roman empire#roman art#roman fort#roman building#archaeology#ancient living#ancient culture#Aldborough
91 notes
·
View notes
Photo

Opera: The Northern Aldborough Festival 13 June 2019 Handel Semele. Sounds Baroque, led by Sophie Barber, directed by Julian Perkins. St Andrew’s Church, Aldborough.
1 note
·
View note
Text
The Devil’s Arrows are a row of three prehistoric standing stones located in a field on the outskirts of Boroughbridge. They sit in a landscape that has been occupied for over six thousand years.
The stones exist in a wider, complex, prehistoric landscape, a recent archaeological survey of the surrounding area uncovered a number of features including a double timber post row and an associated ditch, extensive flint scatters and grooved ware pottery.
The tallest stones is 22.5 feet high making it the second tallest stone in the UK after the Rudston Monolith which is 26 feet tall. Graeme recently discovered that the Rudston Monolith, 44 miles away, is aligned precisely due East of the Arrows.
One of the earliest records of the stones comes from the antiquarian John Leland. He visited the town sometime between 1535 and 1540 and described the row as four upright stones.
..little without this Towne on the west part of Watiling-Streate stadith 4 great maine stones wrought above in conum by Mannes hand. They be set in 3 several Feldes at this Tyme. The first is a 20 foote by estimation in higeth and an 18 foote in cumpace. The stone towards the ground is sumwhat square, and so up to the midle, and then wrought with certen rude boltells in conum. But the very toppe thereof is broken of a 3 or 4 footes. Other 2 of like shap stand in another feld a good But shot of: and the one of them is bigger then the other; and they stand within a 6 or 8 fote one of the other. The fourth standith in a several feld a good stone cast from the other, and is bigger and higher than any of the other 3. I esteme it to the waite of a 5 Waine Lodes or more. Inscription could I none find yn these stones; and if there were it might be woren out; for they be sore woren and scalid with wether. I take to be a trophaea a Romanis posita in the side of Watheling Streat,as yn a place most occupied in Yorneying ad so most yn sighte.
Thirty years later another antiquarian, William Camden visited the stones but only three were left upright
Neere unto this bridge Westward wee saw in three divers little fields foure huge stones of pyramidall forme, but very rudely wrought, set as it were in a streight and direct line. The two Pyramides in the middest, whereof the one was lately pulled downe by some that hoped, though in vaine, to finde treasure, did almost touch one another. The uttermore stand not far off, yet almost in equall distance from these on both sides.
The fourth stone, toppled by treasure hunters, is thought to have been broken-up and used as the foundation for the bridge over the nearby River Tutt in 1621. There is an account of the top of the stone being taken and placed into the garden of Aldborough Manor.
John Aubrey’s notes in his Monumenta Britannica complied between 1665 and 1693. Aubrey thought that the stones may have been part of a great stone circle. No evidence has ever been found to support his theory.
Graeme and I have recently been discussing the fate of the fourth stone and decided to take a look to see if we could locate any traces of the missing stone.
We started at the stones themselves. There is currently a crop of beets in the field so we followed the well worn path around field margin. Whilst we were looking at the possible cupmarks on the northern stone we got chatting to a woman who told us that, whilst walking her dogs in the area, she had once experienced an ‘energy’ at the stones that was so powerful it had made he feel ill.
I have enhanced this image a little to highlight the cupmarks on the stone.
We also noticed that there were lots of ladybirds on the stones, it turns out that these are Harlequin Ladybirds, an invasive species that are said to be responsible for the decline of our native species.
I’ve recently read that the grooves on the tops of the stone were caused by The Devil trying to hang his grandmother from the stone. The tale does not say why he was trying to hang her or whether he was successful. I’m just suprised that the price of darkness had a grandmother
The road beside the field is currently being improved to provide access to a new housing development. It is always a little disturbing to see a development encroaching on an ancient site.
We took a walk down to the bridge over the River Tutt to see if we could spot any remains of the stone.
The Arrows are made of Millstone Grit and are thought to have been brought to the site from Plumpton Rocks, a distance of over 8 miles. The local building stone is a fairly uniform fine grained sandstone so the coarser grained gritstone with it’s large quartz grains is quite easy to spot. We didn’t spot any evidence of gritstone in the bridge but Graeme did spot three large dressed gritstone blocks in the kerbing leading from the bridge.
We decided to head over to nearby Aldborough to see if we could track down the top fragment of the fourth stone.
Aldborough is a small village on the outskirts of Boroughbridge. It is the site of a walled Roman town called Isurium Brigantum. We enquired at the Manor House regarding the whereabouts of the stone, the owner told us that they have looked for evidence of the stone in the manor grounds but not found any trace of it.
In the centre of the village is a large column called the Battle Cross. A nearby plaque states that the cross commemorates the Battle of Boroughbridge in 1322. The plaque also mentions Thomas Earl of Lancaster who was in collusion with the Scots. A Yorkshireman rarely passes up the opportunity to have a pop at his Lancastrian neighbours.
The local church is reputed to be on the site of a Roman Temple, there is a carving built into the church was which is thought to portray Mercury.
Having arrived at a dead end in our search for the fourth stone, we decided to visit the site where, according to legend, the devil stood when he threw the Arrows, How Hill.
How Hill is just over 7 miles west of the Arrows. The first written reference to How Hill is from 1346 and refers to it as the site of a medieval chapel, possibly a place of pilgrimage. The site became a ruin after the dissolution of the monasteries in 1539. The tower was rebuilt in 1719 and further domestic buildings were added to it during the 19th century.
What surprised both Graeme and I were the views from the hill, although relatively low lying it has a fantastic viewshed, the Pennines in the West, the North York Moors in the east and as far south as Drax power station.
The tower itself is currently boarded-up, It’s a substantial building, quite singular in design it has a slight air of malice about it. I’m not sure I’d like to visit it in the dark, as Graeme once did. On checking the BGS website I discovered that the bedrocks around the hill are Plumpton Gritstone, the same stone as the Arrows, perhaps the folklore is right and that Arrows did originate from here.
The Devil’s Arrows should be viewed as one of a number of prehistoric monuments that extend in a roughly north-south alignment through North Yorkshire. I recently found this lovely pdf booklet which details this alignment of monuments in North Yorkshire. Booklet
I’m not sure if anyone has ever tried to tie-in the Arrows with the Neolithic monuments that extend eastwards towards the Yorkshire coast, both Graeme and I believe that it is not unreasonable to think that there may be a connection.
The Devil’s Arrows The Devil's Arrows are a row of three prehistoric standing stones located in a field on the outskirts of Boroughbridge.
#Aldborough#Alignments#Archaeolgy#Aubrey Burl#Battle of Boroughbridge#Boroughbridge#Folklore#Geology#History#How Hill#John Aubrey#John Leland#Landscape#Medieval#Megaliths#Millstone Grit#Neolithic#North Yorkshire#Plumpton#Prehistoric#Prehistoric Rock Art#River Tutt#River Ure#Roman#Rudston Monolith#Stone Row#Tallest Standing Stone in Britain#The Devil#The Devil&039;s Arrows#Ure Swale Plateau
1 note
·
View note
Photo




2017
https://hedonmuseumsite.wordpress.com
#hedon#museum#hedon museum#east#yorkshire#east yorkshire#old#vintage#antique#photos#photographs#photography#photos of tumblr#photography of tumblr#photos on tumblr#photography on tumblr#old photos#exhibition#aldborough#mappleton#sproatley
0 notes
Text
Anstey Horne

The UK's top specialist Rights of Light, Daylight & Sunlight, Party Wall, Building Consultancy & Fire Consultancy practice.
Visit Our Website
#Daylight Analysis Abbey Wood#Daylight Analysis Camden#Daylight Analysis Acton#Daylight Analysis Addington#Daylight Analysis Addiscombe#Daylight Analysis Albany Park#Daylight Analysis Aldborough Hatch#Daylight Analysis Aldgate#Daylight Analysis Greater London#Daylight Analysis London
0 notes
Text
Anstey Horne

The UK's top specialist Rights of Light, Daylight & Sunlight, Party Wall, Building Consultancy & Fire Consultancy practice.
Visit Our Website
#Party Wall Surveyors Abbey Wood#Party Wall Surveyors Camden#Party Wall Surveyors Acton#Party Wall Surveyors Addington#Party Wall Surveyors Addiscombe#Party Wall Surveyors Albany Park#Party Wall Surveyors Aldborough Hatch#Party Wall Surveyors Aldgate#Party Wall Surveyors Greater London#Party Wall Surveyors London
0 notes