#advantagesofcavitywall
Explore tagged Tumblr posts
Text
Cavity Wall: Understanding Thickness, Uses, and Construction Methods
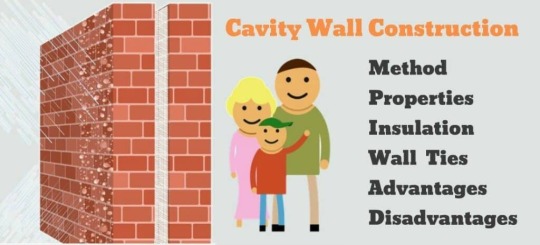
What Is A Cavity Wall?
A cavity wall is a brick masonry wall having two walls, called “skins” or “leaves” of masonry separated by an air space and joined together by metal ties at suitable intervals. These walls are generally exterior walls, although sometimes used as interior walls due to good sound.
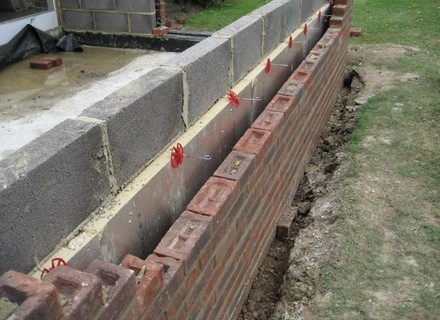
Cavity Wall A cavity wall consists of two walls having an air gap between them of about 5cm to 8cm. The Exposed outside wall consists of a 200 mm thick wall and the inner wall is sufficiently thick and strong to carry the imposed loads safely and the inner thickness of the cavity wall is restricted to 100mm.
History of Cavity Wall
Cavity wall construction is not a modern concept, they have been observed in ancient Greek and Roman structures. These types of walls still exist in the Greco-Roman town of Pergamum, on the hills overlooking the Turkish town of Bergama, a stone wall of cavity-type construction. Cavity wall constructions were first built in the United States late in the 19th century and after that interest in and use of cavity walls in this country has increased rapidly. This demand for cavity walls leads to extensive testing to determine cavity wall properties and performance. The main reason behind their popularity is excellent thermal properties, excellent resistance to sound transmission, superior resistance to rain penetration, and high resistance to fire.
Cavity Wall Thickness
Generally, these walls have a thickness of 260 or 275 mm according to the building codes. The inner and outer thickness of the wall is approximately 102.5 mm thick, consider 65 to 70 mm thick. Sometimes, as required the inner wall thickness can be increased to 215 mm or more when the floor is to be supported, or a heavier load is acting.
Cavity Wall Uses
When there is a normal external wall is provided in the house, rain flash on its wall catch moisture in it, and that transfer toward the inner face of the wall which becomes a cause for many defects in the wall. The figure shows the movement of moisture in the house.

Cavity Walls restrict the entry of moisture into your home by means of air space or cavity provided between the walls. So, a Cavity wall is constructed to resist the entry of moisture into your home.

The function of Cavity Wall
1) Resistance to Moisture Penetration Single unreinforced 4” masonry is not totally impervious to penetration of moisture. Cavity walls are mainly constructed to work as a moisture detention system. The moisture majorly enters the masonry through airline cracks which are available between mortar joints. As moisture enters the outer wall is restricted to reach up to the inner wall by providing air space between them. Moisture dropdown in air space between the wall and it was taken out weep holes. This process solves the problem of moisture penetration in inner walls. 2) Thermal Energy Efficiency In previous days, an energy conversation is not a big concept in building design. Cavity walls were mainly constructed for their moisture control property. During the mid-1970s, designers became aware of the life cycle cost of buildings so the design of energy-efficient walls was initiated. The cavity became an excellent place to insert insulation, minimizing heat loss and heat gain. Both widths act as heat reservoirs, positively affecting heating and cooling modes. The isolation of the exterior and interior width by the air space allows a large amount of heat to be absorbed and dissipated in the outer width and cavity before reaching the inner width and building interior. 3) Fire Resistance Results of the ASTM E-119 Fire Resistance Tests and the contents of both the Fire Protection Planning Report (CMIFC) and the Fire Resistance Ratings. A report (AISG) clearly indicates that masonry cavity walls have excellent fire resistance. All types of cavity walls can restrict fire for up to 4 hours and in some cases more than that also. 4) Structural Properties Brick masonry load-bearing capacity is satisfactory, yet its structural potential is often overlooked. Three principal factors affecting the overall compressive strength of a wall are the compressive strength of the individual units, the type of mortar, and the quality of workmanship. Each width in a cavity wall helps resist wind loads by acting as a separate wall. The cross wire of the horizontal joint reinforcement transfer direct tensile and compressive forces from one masonry width to the other. It is also observed that joint reinforcement also responsible transfer of shear, approximately 20 to 30 percent, across the wall cavity. Read More: The Standard Room Size & Location in residential building
How To Build Cavity Wall
There is no need for a special foundation for cavity wall construction; it can be built on a strong concrete base. Two masonry walls are constructed together with the same as normal brickwork constructed, but minimum air space or cavity must be left between them. The cavity may be poured with plain cement concrete with some slope at the bottom for darning and water to enter the wall. Weep holes are provided in the outer wall at a spacing of a minimum of 1m from each other. Normal standard bricks are used in the inner wall and facing bricks are used for the outer wall.
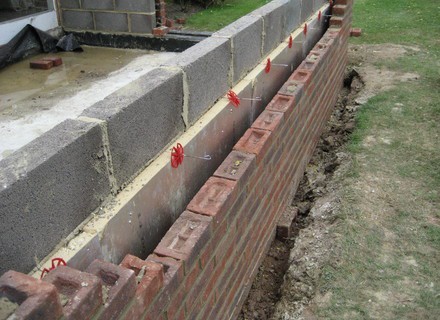
Cavity Wall Construction Details In the construction of cavity walls, leaves or walls are connected by wall ties metal ties, which are generally made of steel and are rustproof. The spacing of horizontal wall ties is a maximum of 900mm and the maximum vertical spacing is 450mm. The metal ties are provided such that they do not carry any moisture from the outer leaf to the inner leaf. Various shapes shaped of wall ties show in below fig. The stretcher bond is suitable for half brick walls or single brick walls and for one brick thickness or more thickness, English bond or Flemish bonds type constructions are provided. During the construction of brick, masonry care should be taken so that no fall of mortar in cavity space, and if there is some mortar fall, clean it quickly after work is done.
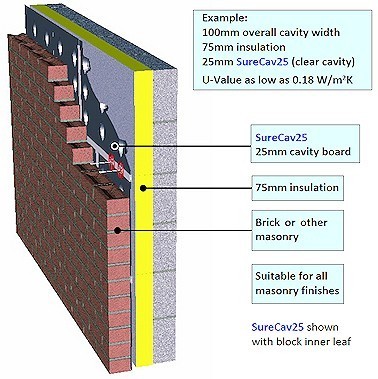
Cavity Wall Details To prevent the falling of mortar in the cavity between walls, wooden battens are provided in the cavity with suitable dimensions. These battens are supported on wall ties and whenever the height of the next wall tie location is reached, then the battens are removed using wires or ropes, and wall ties are provided. Two walls are constructed simultaneously. Provide a damp proof course separately for both walls. For cavity walls indoors and windows, the weep holes are provided above the damp-proof course.
Cavity Wall Construction Methods
Following are the construction steps of the cavity wall, Cavity Wall Position at Foundations: Cavity Extending up to Concrete Bed
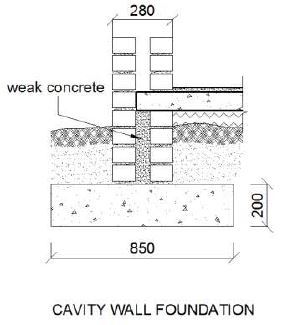
The cavity extends right up to the base of the footing, of footing, with a damp-proof course introduced just below the floor level. This is the more common arrangement. However, if brick masonry work is not proper below that GL water will enter through the joints, collect in the cavity and travel through the inner leaf, causing dampness in the flooring. The following type remedies the stated problem. Position of Cavity at Parapet Level:
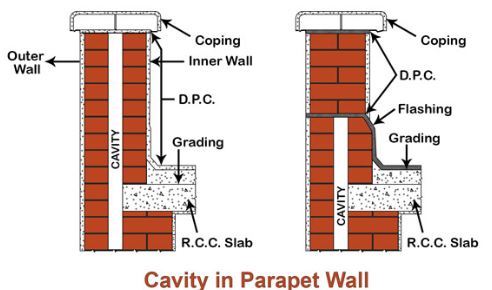
In the case of a flat roof with a cavity extended up to the parapet wall, the cavity may extend either up to the bottom of the coping or up to a level slightly above the flat roof. When the cavity extends up to the bottom of the coping, the D.P.C. course is provided between the bottom of the coping and the top of the cavity, so that rainwater does not enter the cavity. When the cavity is restricted just above the flat roof, one D.P.C. is provided over the top of the cavity. Read More: Load calculation on column, Beam & Slab
Cavity Wall Insulation
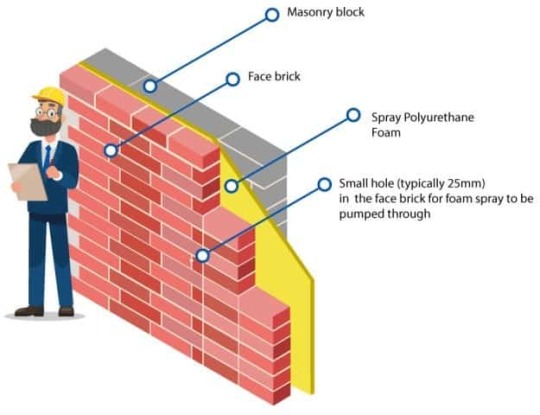
Cavity Wall Insulation Wall Ties Wall ties are mostly mild steel thoroughly galvanized or dipped in hot tar and sanded to protect from rust.
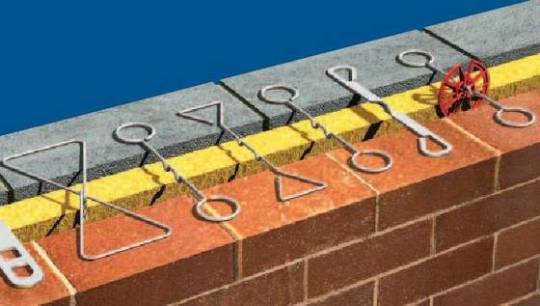
Various Wall Ties Shapes - Stainless steel is used now used. - These are available in various patterns the washer shown is to hold insulation boards in position against the inner leaf. - These wall ties should be arranged at distance not more than 900 mm horizontally and 450 mm vertically, and should be staggered. - Ties must be placed at 300 mm vertical intervals at all angles and door and window jambs to increase stability.
Cavity Walls Advantages & Disadvantages
Following are the advantages and disadvantages of cavity walls, Advantages of Cavity Walls The Cavity wall makes a perfect barrier and there are no chances that moisture can travel from the outer wall to the inner wall. As air available in the cavity between the wall is a non-conductor of heat and reduces the transmission of heat from the external face to the internal one. The cavity wall act as a damp barrier, so lead to reduces the cooling cost of the building. The construction cost of a 275 mm cavity wall costs less to construct than a 328 mm solid wall. It is Cheaper than exterior or interior wall insulation. It also maintains existing wall thickness. Disadvantages of Cavity Wall - Wall ties used in a wall may face corrosion problems; cavity insulation makes the outer brick leaf colder, and therefore wetter, which can accelerate rusting of the wall ties. And if the ties hen has to be replaced, there is no satisfactory way of refilling the holes in the insulation, whatever the material. - Thermal bridging problems. - The width of the cavity restricts the thickness of the insulation material. - There are significant numbers of buildings with mortar droppings on ties within the cavity which result in penetrating dampness. - The cold bridging problem in the cavity wall is due to the Settlement and saturation of cavity fill.
Precautions
- DPC should be provided separately for both walls. - A cavity in the wall should be properly ventilated or drained by providing weep holes. - During construction, care should take that no mortar or brick, rubbish, etc fall in the cavity. - The cavity wall frees Vermin's or mosquitoes between air space.
Cavity Wall Measurement
The cavity wall measurement unit is cu. m. or cu. ft.
Keep the Cavity Wall Clean
Mortar droppings can gather on wall ties and at the bottom of the cavity creating a bridge for water to pass through to the inner leaf.
Watch Video:
https://youtu.be/Jk8fcVVN5h4
FAQs:
Why cavity walls are used?When there is a normal external wall is provided in the house, rain flash on its wall catch moisture in it, and that transfer toward the inner face of the wall which becomes a cause for many defects in the wall. The figure shows the movement of moisture in the house.What is a cavity wall and what is its purpose?A cavity wall is brick masonry having two walls, called “skins” or “leaves” of masonry separated by an air space and joined together by metal ties at suitable intervals. Cavity Walls restrict the entry of moisture into your home by means of air space or cavity provided between the walls.How much space should be between cavity walls?A cavity wall consists of two walls having an air gap between them of about 5cm to 8cm. The Exposed outside wall consists of a 200 mm thick wall and the inner wall is sufficiently thick and strong to carry the imposed loads safely and the inner thickness of the cavity wall is restricted to 100mm.How much does cavity wall insulation cost?The cost of cavity wall insulations depends on the types of construction and insulation used in cavity walls– but it approximately ranges from £500 to insulate a detached house or about £700 for a semi-detached property, You Might Also Like: - Partition Wall and 12 Types of Partition Wall - Parapet wall - 10 Types of parapet wall & Applications - CMU Wall or Cinder Block Wall construction, Size, Shape & Cost - 5 Types of Paint Finishes | Paint Finishes for Walls - Signs of Water Damage In House | Signs of water damage In Walls - Types of Walls | Interior Walls Types | Types of Wall Materials | Types of Internal Walls | Types of Walls In Homes - 5 Modern One-story Homes (with Blueprints for even more Inspiration) - Signs It’s Time to Replace Your Sump Pump - What Is A Pony Wall | Pony Wall Construction | Uses Of Pony Wall | How To Build A Pony Wall | Top Pros & Cons Of Pony Wall Read the full article
#100mmcavityinsulation#100mmcavitywallinsulation#50mmcavityinsulation#75mmcavitywallinsulation#advantagesofcavitywall#applicationofcavitywall#bestcavitywallinsulation#bestcavitywallinsulationnewbuild#brickcavitywall#brickcavitywallconstructiondetails#brickcavitywallsection#britishgascavitywallinsulation.#cavitybarriertimberframe#cavitybrick#cavitycallfoundation#cavityinsulation#cavitywall#cavitywalladvantages#cavitywalladvantagesanddisadvantages#cavitywallairvents#cavitywallanchor#cavitywallbeadinsulation#cavitywallbenifit#cavitywallbrick#Cavitywallconstruction#cavitywallconstructioncost#cavitywallconstructiondetails#cavitywallconstructioninindia#cavitywallconstructionmethod#cavitywallconstructionmethods
0 notes