#a corner fireplace and a plaster fireplace spanish revival
Explore tagged Tumblr posts
Photo

Bedroom (Orange County)
#Large tuscan guest medium tone wood floor#brown floor and exposed beam bedroom photo with white walls#a corner fireplace and a plaster fireplace spanish revival#spanish colonial#spanish tile#old spanish style#guest#bedroom
0 notes
Photo

Medium - Sun Room
#An illustration of a medium-sized Tuscan sunroom with terra cotta tiles and a plaster fireplace in the corner exposed beams#guest cottage#cabana#spanish colonial revival#saltillo tile floor#pool house#backyard retreat
0 notes
Text
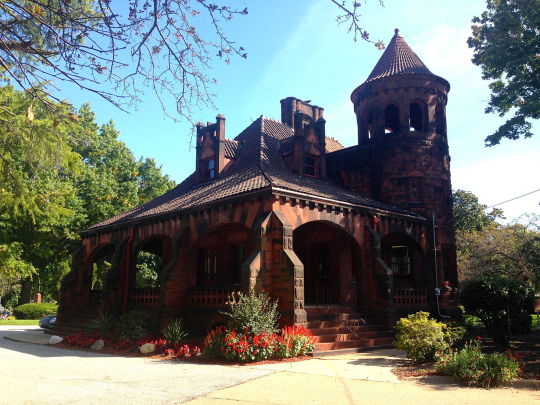
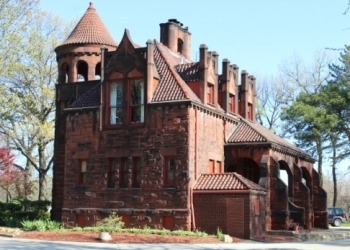
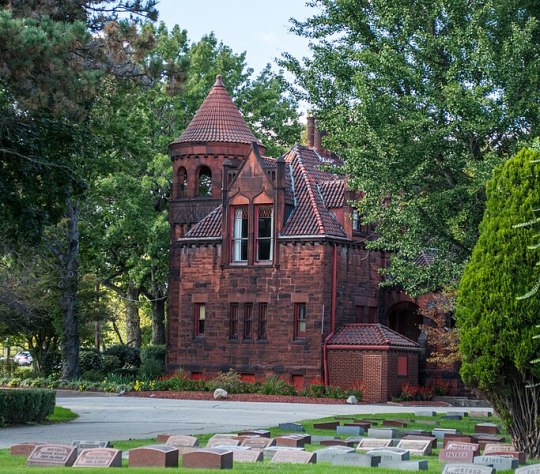
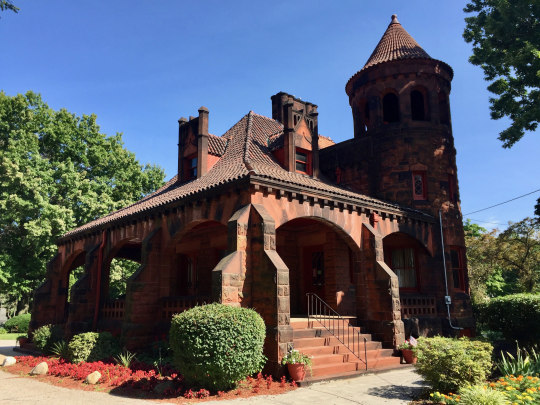

Riverside Cemetery Gatehouse
3607 Pearl Road
Cleveland, OH
Riverside Cemetery Gatehouse is a historic office building located in Riverside Cemetery at 3607 Pearl Road in Cleveland, Ohio. The Riverside Cemetery Association was formed on November 15, 1875. Riverside Cemetery opened on July 8, 1876, on a bluff overlooking the west bank of the Cuyahoga River in the unincorporated village of Brooklyn Centre (now a neighborhood which is part of Cleveland, but then an independent settlement). It was a garden-style cemetery, and at the time of its dedication the largest cemetery on Cleveland's west side. As the cemetery was being laid out in 1875, the cemetery association constructed a wooden office building in the southwest corner of the property near the corner of Pearl Road and Willowdale Avenue. But as the cemetery grew, this structure proved too small for administrative needs. The cemetery's trustees approved construction of a new building at their annual meeting on December 9, 1895.
Noted local architect Charles W. Hopkinson was hired to develop the plans for the new building. The date on which Hopkinson was hired is not known, but he submitted plans to the cemetery trustees probably in April 1896. The trustees approved his plans on May 4. Hopkinson recommended that the building be constructed of granite. But granite was expensive, and the trustees asked the architect to re-estimate the cost using red brownstone (a building material popular at the time) instead. The difference was significant, and the trustees chose brownstone.
Construction contracts were let on June 30, 1896, and construction began on July 9, 1896.
The architectural style of the building has been variously described as "French château," Gothic Revival, and Romanesque Revival. One source called it a combination of Gothic Revival and Romanesque Revival. The structure consists of a steel beam frame with red-colored brownstone walls. The stone was quarried near Longmeadow, Massachusetts, and mortared with Portland cement. The base of the veranda which wraps around the building is poured-in-place cement. The building features a turret on the southwest corner that reaches beyond the roof, dormer windows on the second floor, and buttresses on all sides. Construction was largely complete by the end of 1896, although interior work continued into early 1897. The final cost of the building was variously reported as $18,000 to $20,000.
The Riverside Cemetery Gatehouse has two above-ground stories and a basement. As originally constructed, the first floor contained a reception room, office, fireproof vault, and a women's bathroom. The floors on the first floor reception room and women's bathroom were covered with mosaic tile. The reception room was the largest space on the first floor. It was roughly 16 by 22 feet in size, with an arched, coffered, Tudor-style, 16-foot high oak ceiling. The walls of the reception room were lined with 1.5-inch thick enameled brick in a warm yellow color. The reception room also featured a gas-fired fireplace with a wide mantel, and an "art window" made of 2,955 pieces of clear and stained glass. The office measured 18 by 25 feet. Its walls were tinted plaster, it had a ceiling panelled in oak, and it had oak flooring.
A narrow, winding staircase led to the second floor. Two meeting rooms existed on the second floor for the use of the trustees. With the exception of the first floor reception room and office, each of the rooms on the first and second floor were panelled with quarter-sawn oak. Chandeliers of Flemish brass lit the reception room, office, and both second floor rooms. The basement consisted of closets and storage space, and contained a furnace room. A 10-foot wide veranda with a coffered roof supported by arches wrapped around the building on its north, west, and south sides. The roof was made of red Spanish-made terracotta tile, with copper flashing. A turret jutted 25 fee above the second floor.
The building was originally lit by natural gas, but this was converted to electricity in the early 20th century. At some point, the ladies' bathroom was divided, so that a men's bathroom could be added. It was added to the National Register of Historic Places on March 19, 1987. A significant interior renovation occurred about 1991 to 1992. The ceiling in the office was covered by a dropped ceiling of sound-dampening tiles, and the north and east entrances to the building were closed off.
1 note
·
View note
Text
How Well Do You Know Southern California Architecture?
Just as Southern California is comprised of a melting pot of people from all over the globe, it is also home to a myriad of architectural styles. We’ve showcased 9 Southern California homes here. Can you name the style of each one?
1. Gamble House, Pasadena

2. Gloria Swanson Residence, Hollywood

3. Hancock Park

4. Guasti Mansion, West Adams
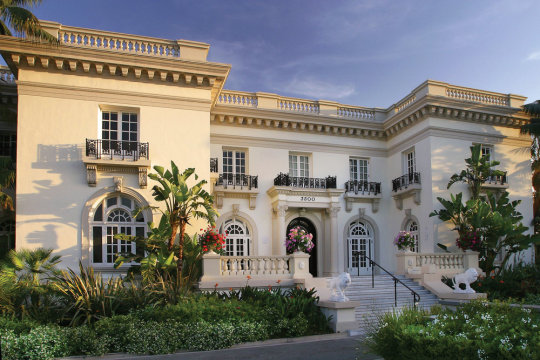
5. Lloyd Wright’s Samuel-Novarro House, The Oaks, Los Feliz

6. Stimson House, West Adams

7. Adamson House, Malibu
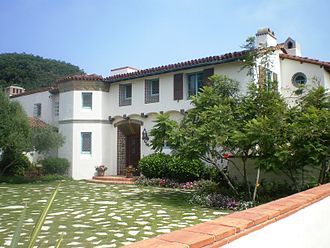
8. Hancock Park
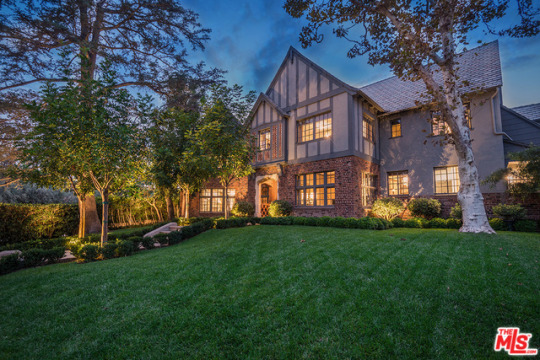
9. Casa del Herrero, Santa Barbara
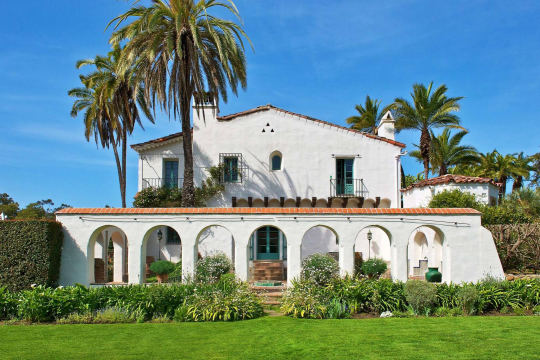
Photos courtesy of:
la.curbed.com | en.wikipedia.org | gamblehouse.org peacelabyrinth.org | adamsonhouse.org underthehollywoodsign.wordpress.com santabarbaraca.com/businesses/casa-del-herrero
Scroll to the bottom for the answers and description of each style of architecture.
..
..
..
..
..
..
..
..
..
..
1. Craftsman (Arts & Crafts)–Gamble House, Pasadena
Originating in England, the Arts and Crafts movement emphasized a unity with nature and prized handmade details over the cheap mass production of the Industrial Revolution. Distinguishing traits of Craftsman bungalows include low- pitched rooflines, gabled or hipped roofs, overhanging eaves, shaded porches, extensive woodwork, double-hung windows, and Batchelder tile fireplaces.
2. French Normandy–Gloria Swanson Residence, Hollywood
Loosely based on the architecture of 16th-century French chateaux in the Loire Valley, the Chateauesque style became trés chic in Los Angeles during the 1920s thanks to its fantasy appeal, aristocratic associations, and last but not least, advances in veneer cladding techniques that approximated the look of expensive masonry construction. Identifying traits include steeply pitched hipped roof lines, spires, pinnacles, turrets, gables, shaped chimneys, dormers, and round or gothic archways.
3. Neoclassical Revival–Hancock Park
Neoclassical architecture is characterized by grandeur of scale, simplicity of geometric forms, Greek or Roman detail, dramatic use of columns, and a preference for blank walls. It is defined by a commanding facade with a full height porch, its roof supported by classical columns. The columns are often fluted and the capitals are usually ornate Ionic or Corinthian.
4. Beaux-Arts–Guasti Mansion, West Adams
Seen in Downtown LA’s temples of finance, commerce, and law, Beaux Arts is a classical style characterized by Greco-Roman elements: columns, arches, vaults, and domes. The buildings were constructed with high quality materials such as limestone, while their interiors were dressed to impress in marble, mahogany, alabaster, terrazzo, bronze, and brass. Exterior embellishments include bas-relief sculptures and glazed terra cotta tiles.
5. Art Deco–Lloyd Wright’s Samuel-Novarro House, The Oaks, Los Feliz
Art Deco reared its lovely head in Los Angeles following the 1925 Exposition des Arts Decoratifs in Paris. Constructed of smooth-finish building materials such as stucco, concrete block, and glazed brick, Deco buildings have a sleek, linear appearance. Other identifying characteristics include a setback facade, reeding or fluting around doors and windows, stepped-tray ceilings, and lavish ornamentation employing ziggerauts, chevrons, and other geometric forms, intense colors, and Egyptian, Native American, and other “exotic” motifs.
6. Romanesque–Stimson House, West Adams
Romanesque architecture is characterized by round arches over windows and/or entryways, with heavy emphasis around the arches; thick, cavernous entryways and window openings; thick masonry walls, rounded (sometimes square) towers with conical roof; facades are typically asymmetrical; variable stone and brick façade. On elaborate examples, polychromatic facades with contrasting building materials. The style emphasizes the Classical Roman arch as its dominant feature.
7. Spanish Colonial Revival–Adamson House, Malibu
Became Southern California’s pre-eminent architectural style in the wake of the Panama-California Exposition of 1915-1917. To house the San Diego exposition, architects Bertram Goodhue and Carleton Winslow designed a campus of buildings that blended elements of Mission Revival, Mexican, Spanish Baroque/Churrigueresque, and Islamic styles. This unique concoction was a resounding hit, and soon homes with low-pitched red tile roofs, courtyards, white stucco walls with rounded corners, painted tile, wrought-iron accents, and arched windows and doorways became a ubiquitous sight.
8. Tudor Revival–Hancock Park
Meant to evoke a quiet country lifestyle and the picturesque cottages of old England, the Tudor Revival style is typified by an asymmetrical design that features steeply pitched roofs with front-facing gables, leaded-glass windows (often diamond-paned), arched doorways and massive chimneys as well as stone, brick or stucco exteriors with half-timbers gracing the facade — a mere decoration recalling the structural timbers that held up such houses centuries earlier.
9. Monterey Colonial Revival–Casa del Herrero, Santa Barbara
Several variants of Spanish-style architecture make a contribution to the unique flavor of our local landscape, one of which is the Monterey Colonial Revival. It is a mixture of Mexican, New England Colonial, and Spanish styles, Monterey Revival homes are two stories, and feature second-floor verandas with wood railings, plaster or thick stucco walls, and louvered shutters (though these are often fixed).
2 notes
·
View notes
Text
New Port Richey

New Port Richey History and Currency A quick turn off hectic US 19 rewards visitors with a delightful downtown in New Port Richey. Nestled along the banks of the Pithlachascotee (Cotee) River is a bit of Roaring 20s Florida. New Port Richey was a magnet for the rich and famous of the 1920s, including the silent screen star, Thomas Meighan, and the famous golfer, Gene Sarazen. It is a great place to explore still today. New Port Richey was to be the Hollywood of the East These stars of yesteryear pictured the area as the "Hollywood of the East." They built beautiful homes along the river and historic buildings in the downtown. One of the more famous buildings is the Hacienda Hotel, where movie stars would winter. It was designed by Thomas Reed Martin, opening in 1927. The Mission Revival architecture bones are there, but the hotel fell into disrepair over the years. It was sold several times and was converted to an ACLF in 1986, and then closed for several years. One of the wonderful arches in the interior of the Hacienda Hotel building. The Hacienda Hotel property was purchased for renovation. I was privileged to tour the property. where I happily discovered that most of its architectural embellishments have been kept in decent repair. I wonder whose coat of arms is displayed over the ornate plaster mantle above a fireplace. A fireplace in the Hacienda Hotel building, gives an example of the magnificent plasterwork that has survived its many owners and business incarnations. Note the family crest above the fireplace. Hacienda Hotel History On Oct. 24, 1996, the Hacienda Hotel was added to the National Register of Historic Places. Many say the old hotel is haunted but I could not find any real "proof." There is a "secret" floor that can be accessed from outside, or from a door in the kitchen. It's called the Bordello. Additionally, there is a tunnel (no longer accessible) that goes out to the river where liquor and "ladies" could be smuggled in during Prohibition. The Hacienda Hotel was built of "hollow tiles," an architectural process that was popular in the 1920s. The hollow tiles are covered with stucco and painted to give a Spanish style. In 2014 the Florida legislature allocated $1 million toward the restoration of the Hacienda. Murals enhance Downtown New Port Richey's Charm There are murals on several of the downtown buildings which are fun to explore. My favorite is the one at the corner of Main and Bank Street, entitled, "A 1920's Day on the Pithlachascotee River," by Keith Goodson. It uses local people's faces on the 1920's characters. A 1920s Day on the Pithlachascotee River mural in downtown New Port Richey There is a plaque on the mural that names all the participants which marries past and present. All the downtown murals are very good and worth a gander. Sims Park features great Festivals and Live Music throughout the Year In addition to the murals, the river and the historic buildings, New Port Richey's downtown area has Sims Park. Sims Park borders the Cotee river, the Hacienda Hotel and Main Street, reaching over to Orange Lake. Sims Park features a nice outdoor amphitheater and several festivals are held there each year featuring live music, vendors, and activities for residents and visitors. My favorite is the Cotee River Seafood & Blues Festival because I love blues and seafood. It is usually held near the end of April each year. Greater New Port Richey Main Street started many of the festivals and is a great resource for downtown commerce opportunities. Historic Richey Suncoast Theatre A 1920s photo of the Thomas Meighan Theater courtesy of fivay.org The Richey Suncoast Theatre was built in 1925 at a cost of $60,000. It was originally named the Meighan Theatre after the silent film star, Thomas Meighan. Meighan's film, The New Klondike, was the premier screening. A pipe organ was installed in 1927. The Meighan theater was the center of a controversy about being open on Sundays in New Port Richey. A January 4, 1927 vote of the city's citizens kept the venue open Sundays, along with baseball games being ok, but not dancing. In 1930, a "sound system" was installed and sound movies made their debut. In 1934, the Great Depression hit and the magnificent theater was closed. The Meighan Theatre becomes The Richey Suncoast Theater One of the many iterations of the Meighan Theater, probably taken in the 1940s -1950s, courtesy of fivay.org Like the Hacienda Hotel, this extravagant building would be bought, sold, managed and change hands many times over the ensuing years. In 1972, the theater was renamed The Richey Suncoast Theater and community theater featuring live performances began. In 2007, a complete remodel was done on the theater's tired interior. Air conditioning vents, lighting, carpet, walls, and seating were upgraded. The exterior was repainted and the gold dome regilded. It is beautiful and functional once again. Live theater is active there today and it is great fun to visit downtown and see a local production. Their schedule can be found here. The Richey Suncoast Theater today. Downtown Dining is Alive in New Port Richey There several nice restaurants and taverns in the downtown area, ranging from the home-style Greek food at Christina's Restaurant to sushi at Kazu's Sushi. You can find an up-to-date guide of the downtown New Port Richey restaurants here. There is pizza, fresh soups and salads, and a traditional tea room, The White Heron Tea and Gifts. The White Heron requires reservations for high tea, but offers a quiet room for walk-ins to enjoy a pot of fresh-brewed flavor. Several bars and pubs serve food as well as beer, wine, and cocktails. An ice cream parlor, bakery, coffee shop, and shaved ice store fill out an ever-changing mix. The White Heron Tea & Gifts attracts visitors from throughout the Nature Coast and Tampa Bay. Image by Dawne. Recreation and Aquatic Center, Library and Parks are all part of New Port Richey Sims Park, a favorite for events and concerts is right on the banks of the Pithlachascotee and runs behind the Hacienda. It houses a nice playground, including handicapped-accessible equipment, a bandshell, and boat launches. A great library is downtown and several blocks north of the library is a recreation and aquatic center with multiple pools, workout equipment, meeting rooms and more. Back to the beginning of this post. Take a turn off US 19 at Main Street and enjoy one of the Nature Coast's more famous cities: New Port Richey. Then let us know what your favorite part is. A Video of New Port Richey by Anew Films https://vimeo.com/260830041 Read the full article
0 notes
Text
The Sensational Interior Design Finalists In The TDF + Laminex Design Awards 2021!
The Sensational Interior Design Finalists In The TDF + Laminex Design Awards 2021!
TDF Design Awards
by Lucy Feagins, Editor

Esoteriko, Bunker In The Treetops. Photo – Dave Wheleler

YSG Studio, Dream Weaver. Photo – Prue Ruscoe
Esoteriko, Bunker In The Treetops
A mid-century flavoured decorative approach directly draws from the unique natural vista to inform shapes, scale, texture, and colour in this Double Bay home.
Customised and handcrafted, the home features an almost artisanal approach to ‘soften’ its concrete structure, and provide comfortable settings with a strong emphasis on materiality. Esoteriko says the project blurs the boundary between design and decoration.
YSG Studio, Dream Weaver
Winners of 2020 TDF + Laminex Design Awards Interior Design award YSG have again been recognised in 2021 with two new projects.
The first is Dream Weaver, – a Rushcutters Bay penthouse renovation that feels revelatory and futuristic, with an upbeat dose of Pedro Almodóvar’s cinematic eccentricity. Project inspirations include surrealism, contemporary Spanish tapas bars and their liberal use of tiling, plus rich colour gradations evoking a material take on the northern lights.

Edition Office, Melburnian Apartment. Photo – Dave Kulesza

Architects EAT, Carpenter’s Square House. Photo – Derek Swalwell
Edition Office, Melburnian Apartment
Edition Office‘s design response to this Melbourne apartment renovation is inherently simple, refined, and calming to restore and create freedom. A sanctuary for rest and recharging, but also a space which challenges the mind to perform.
‘Continuous function’ curves have been employed throughout to elevate the quality of light and shadow to move effortlessly around the rounded forms of the home without any abrupt changes in the quality of light or shadow. The clients now move through the space in a continuous evolving and smooth loop.
Architects EAT, Carpenter’s Square House
Noting this Caulfield East property’s existing solar orientation, context, and the project budget, Architects EAT devised a simple extension that juts out from the original heritage home, before wrapping around the rear like a carpenter’s square.
In contrast to its simple form, the new interiors are richly detailed, with materials reflective of the original architecture. Most notably, the dusty purple brick band on the facade has been amplified to become the interior floor and walls, while the concave battened ceiling is a contemporary interpretation of decorative period styles.

Adam Kane Architects, Barwon Heads House. Photo – Timothy Kaye

Hugh-Jones Mackintosh, The Weave House. Photo – Prue Ruscoe
Adam Kane Architects, Barwon Heads House
Textural and moody, Barwon Heads House by Adam Kane Architects takes cues from its relaxed coastal setting to offer a space of refuge and calm for its young inhabitants. The interior design deliberately reveals itself as one journey’s from old into new, and aims to challenge the stereotypical beachside aesthetic.
Upon entering the renovated home, the light interior is immediately present and carefully contrasted with new charcoal floorboards. Complementing the desaturated timber ceilings and joinery, slabs of silver travertine and burnished concrete floors are supplemented with hand-scratched solid plaster walls in a soft, warm ‘bone’ colour.
Hugh-Jones Mackintosh, The Weave House
Faced with an overwhelming amount of dark timber joinery and chocolate-hued floors, the new owners of this house on Sydney’s North Shore called on Hugh-Jones Mackintosh to lighten and brighten the interior for their young family. The home had only been built a few years earlier, but the heaviness of its interior fitout did not match the sunny position or the tranquil views of Sydney Harbour from the upstairs rooms.
In sanding back the floors and repainting, the home now offers a sense of youthful vitality at every turn. Texture, shapely furniture, and pops of blush and terracotta throughout the decoration lend interest and sophistication.

Maria Danos Architecture, Henry Street Townhouse. Photo – Derek Swalwell

Fox Johnston, SRG House. Photo – Anson Smart
Maria Danos Architecture, Henry Street Townhouse
A sophisticated yet robust design approach underpins this twin townhouse development in inner-city Melbourne by Maria Danos Architecture. Interiors are flexible anticipating multiple work/dwell scenarios through the considered composition, function and materiality.
Internally, the stair void acts a sculptural insertion with soft corners to enhance spatial flow, and as a conduit of light drawing luminosity from north roof terraces into internal bathrooms and down into the heart of the home at ground floor. Framed by the void, interiors are experienced as dramatic, materially expressive compositions appreciated as aerial perspectives from above, as well as below.
Fox Johnston, SRG House
The 1970s heritage-listed former house of Sir Roy Grounds in Balmain has been reengineered for contemporary family life. Keeping within the building footprint, Fox Johnston carved extra space and forged stronger connections to landscape and place, while maintaining the integrity of the original structure and material language.
The former two-bedroom home now contains four bedrooms with an additional two-bedroom granny flat. Materials and colours mirror the original palette of painted brick, cedar windows and concrete.

Lauren Egan Design, Victoria St. Photo – Amelia Stanwix.

Studio Esteta, Mornington Peninsula House. Photo – Sharyn Cairns.
Lauren Egan Design, Victoria Street
A calm and gentle space, but nothing too serious, was this brief for the updated interiors in this 1920s Preston home. Functionality was key, especially in the kitchen, offering plenty of space to gather as a family to entertain.
A Scandinavian meets Japanese aesthetic characterises the updated interiors by Lauren Egan Design. To address the feel of a welcoming and gentle space, a soft palette of toasty browns and muddy greys inherent in the home’s oak and burnished concrete flooring as selected. Flourishes of colour inspired both by the two jacaranda trees in the home’s front and backyards, and a penchant for electric blue, injects further interest and fun.
Studio Esteta, Mornington Peninsula House
The renovation of this Merchant Builders home on the Mornington Peninsula demonstrates considered spatial planning and acute attention to detail, resulting in a design that is harmonious with the landscape, yet reflective of today’s modern living approach.
Through the introduction of new openings and the implementation of a clever and considered layout, both the aesthetics and function of the residence were entirely altered by Studio Esteta. A palette of warm timbers, textured stone and paving mimics the textures and tones of the rolling paddocks and surrounding gums, working cohesively together to create an unpretentious yet modern rural home.

Rosanna Ceravolo Design, South Yarra Apartment. Photo – Sean Fennessy

YSG Studio, Soft Serve. Photo – Prue Roscoe
Rosanna Ceravolo Design, South Yarra Apartment
A longing for ceremony underpins the design approach to this 1920s South Yarra art deco apartment renovation by Rosanna Ceravolo. The project maximises amenity through the implementation of robust and enduring materials, with a view to maintaining the place as a rental property going forward.
Though used sparingly, soft colours and light, textural details such as speckled flooring have an important connective effect. The same terrazzo-like surface appears in different rooms throughout the house – the fireplace, bathroom cabinetry, kitchen splashback and entryway – to create flow throughout the otherwise simple spaces.
YSG Studio, Soft Serve
YSG’s second shortlisted project is this Rozelle home, revived with an ‘adroit telescoping of eras and artistic influences.’
Preserving its historical essence as a purpose built late 19th-century Victorian Georgian corner shop, the three-storey sandstone structure has transitioned into a pragmatic and spacious home for a family of four. Furnishings and fixtures subtly reference Charles Rennie Mackintosh’s delicate Art Nouveau flourishes and the quiet restraint of timber framing devices prevalent in traditional Japanese interiors. Bold hues and textures harmoniously mingle with whisper soft sensuality.
The Design Files + Laminex Design Awards 2021 Interior Design award is presented by Miele.
A family-owned business for over 120 years, Miele is one of the world’s leading and most trusted manufacturers of home appliances. Miele products set the standards for design, performance, durability, ease of use, energy efficiency and service. To find out more, visit miele.com.au
0 notes
Text
What $3,400 rents in LA right now
Welcome to Curbed Comparisons, where we explore what you can rent or buy for a certain dollar amount in various LA ’hoods. We’ve found five rentals within $100 of today’s price, $3,400. Vote for your favorite below.
Historic Core
This nearly 1,300-square-foot penthouse loft in the landmarked Bartlett Lofts sets the bar high. Fourteen-foot-high ceilings, plentiful industrial windows, exposed brick walls, a private terrace, in-unit laundry, and two parking spaces are just some of the amenities that come with the apartment. It rents for $3,300.
Mid-City
What a charming little duplex! The upstairs two-bedroom unit has a shared yard, hardwood floors, in-unit laundry and a dishwasher. The pet-friendly apartment comes with two parking spaces. It rents for $3,500.
By signing up, you agree to our Privacy Policy and European users agree to the data transfer policy.
Santa Monica
Less than a mile from the beach, this two-bedroom, one-bathroom apartment has hardwood floors, new in-unit washer and dryer, and parking in a private garage. The kitchen and bathroom have both been recently redone. The 1,000-square-foot apartment rents for $3,500.
Beverly Grove
Right on Fairfax, this newer-build one-bedroom apartment comes with high-end bells and whistles: open floor plan, stainless steel appliances, Caesarstone counters, top-of-the-line appliances, in-unit laundry, and custom kitchen cabinets. To top it all off, there’s parking. The apartment rents for $3,405.
Studio City
This painfully pretty one-bedroom Spanish Colonial Revival-style bungalow sits on a corner lot with a front lawn and mature trees. Exposed wood beams criss-cross the living room, which holds a wood-burning fireplace built-ins, and large vintage windows. The wood floors, hand-painted tiles, and plaster walls are all original to the house, built in 1938. It rents for $3,500.
Poll
Which apartment would you rent?
32%
Historic Core
(174 votes)
9%
Mid-City
(54 votes)
19%
Santa Monica
(108 votes)
2%
Beverly Grove
(16 votes)
35%
Studio City
(191 votes)
543 votes total Vote Now
Source: https://la.curbed.com/2019/4/17/18412170/los-angeles-apartments-santa-monica-downtown-studio-city
0 notes
Text
New Port Richey History & Currency
A quick turn off hectic US 19 will reward you with a delightful visit to New Port Richey. Nestled along the banks of the Pithlachascotee (Cotee) River is a bit of Roaring 20s Florida. Yes, New Port Richey was a magnet for the rich and famous of the 1920s, including silent screen star, Thomas Meighan, and famous golfer, George Salazan. It is still a great place to explore. These stars of yesteryear pictured the area as the "Hollywood of the East," building beautiful homes along the river and historic buildings in the downtown. One of the more famous buildings is the Hacienda Hotel, where movie stars would winter. It was designed by Thomas Reed Martin and opened in 1927.

The Mission Revival architecture bones are still there, but the hotel has fallen into disrepair over the years, as it sold several times, a was converted to an ACLF in 1986, and then closed for several years.

One of the wonderful arches in the interior of the Hacienda Hotel building. Recently, the Hacienda Hotel property was purchased for renovation and I was privileged to tour the property. I happily discovered that most of its architectural embellishments have been kept in decent repair. I wonder whose coat of arms is displayed over the ornate plaster mantle above a fireplace.

A fireplace in the Hacienda Hotel building, giving an example of the magnificent plaster work that has survived its many owners and business incarnations. Note the family crest above the fireplace. On Oct. 24, 1996, the Hacienda Hotel was added to the National Register of Historic Places. Many say the old hotel is haunted but I could not find any real "proof." There is a "secret" floor that can be accessed from outside, or from a door in the kitchen. It's called the Bordello. Additionally, there is a tunnel (no longer accessible) that goes out to the river where liquor and "ladies" could be smuggled in during Prohibition.. The Hacienda Hotel was built of "hollow tiles," an architectural process that was popular in the 1920s. The hollow tiles are covered with stucco and painted for its Spanish style.In 2014 the Florida legislature allocated $1 million toward restoration of the Hacienda. To see how this historic building has brought New Port Richey citizens and government entities together, watch this video from the Suncoast News' Carl Orth. https://www.youtube.com/watch?t=142&v=YOR-ZU5_Dno There are murals on several of the downtown buildings, and they are fun to explore. My favorite is the one at the corner of Main and Bank Street, entitled, "A 1920's Day on the Pithlachascotee River," by Keith Goodson, because it uses local people's faces on the 1920's characters.

A 1920s Day on the Pithlachascotee River mural in downtown New Port Richey If you visit, there is a plaque on the mural that names all the participants and I like the idea of marrying past and present. Still, all the downtown murals are very good and worth a gander. In addition to the murals, the river and the historic buildings, New Port Richey's downtown area has Sims Park which borders the river, the Hacienda Hotel and Main Street, reaching over to Orange Lake. Sims Park has a nice outdoor amphitheater and several festivals are held there each year with live music, vendors and activities for residents and visitors. One of the main groups that puts these festivals on is Greater New Port Richey Main Street. My favorite is the Cotee River Seafood & Blues Festival because I love the blues and seafood. It is usually held near the end of April each year.

A 1920s photo of the Thomas Meighan Theater courtesy of fivay.org The Richey Suncoast Theatre is historic, having been built in 1925 at a cost of $60,000 and named the Meighan Theatre after Thomas Meighan. It opened with his silent film, The New Klondike. A pipe organ was installed in 1927 and the theater was the center of a controversy about being open on Sundays in New Port Richey. A January 4, 1927 vote of the city's citizens kept the venue open Sundays, along with baseball games being ok, but not dancing. In 1930, a "sound system" was installed at the theater and sound movies made their debut. The Great Depression hit and in 1934 the magnificent theater was closed.

One of the many iterations of the Meighan Theater, probably taken in the 1940s -1950s, courtesy of fivay.org Like the Hacienda Hotel, this extravagant building would be bought, sold, managed and change hands many times over the ensuing years. In 1972, the theater was renamed The Richey Suncoast Theater and community theater featuring live performances began. In 2007, a complete remodel was done on the theater's tired interior, including air conditioning vents, lighting, carpet, walls, and seating. The exterior was repainted and the gold dome reguilded also. It is beautiful and functional once again. The live theater is active today and it is great fun to visit downtown and see a local production. Their schedule can be found here.

The Richey Suncoast Theater today. There several nice restaurants and taverns in the downtown area, ranging from the home-style Greek food at Christina's Restaurant to Dulcet, a very upscale restaurant and lounge, offering live music, requiring proper dress, and impressing everyone with their spectacular food and atmosphere. Who says you can't put a high end juke joint in a historic downtown? There is pizza, fresh soups and salads, and a traditional tea room which requires reservations for high tea, but provides a quiet room for walk-ins to sit down and enjoy a pot of fresh-brewed flavor. Several bars and pubs serve food as well as beer, wine and cocktails. An ice cream parlor, bakery, coffee shop, and shaved ice store fill out a nice mix.

After renovating a broken down building at Grand and Missouri, the Dulcet opened December 31, 2014. Greater New Port Richey Main Street proudly presented the owners with their Downtown Beautification Award. Sims Park, a favorite for events and concerts is right on the banks of the Pithlachascotee and runs behind the Hacienda. It houses a nice playground, including handicapped-accessible equipment, a bandshell, and boat launches. A great library is downtown and several blocks north of the library is a recreation and aquatic center with multiple pools, workout equipment, meeting rooms and more.

Back to the beginning of this post. Take a turn off US 19 at Main Street and enjoy one of the Nature Coast's more famous cities: New Port Richey. Then let us know what your favorite part is. Read the full article
0 notes