#Shan-Hsi Ting
Explore tagged Tumblr posts
Text




youtube
Come Drink With Me (1966)
My rating: 7/10
I was pretty close to giving up on wuxia in general and the Shaw Brothers in particular, because they were Not Picky with the movies they greenlit, but this one is actually pretty good? There's a plot and characters and everything! It's a fun time! Who would have thought?
Also, given that everybody uses male pronouns with Golden Swallow in the first part of the movie and then switches to female without batting an eye, I am forced to conclude that a) they are a genderfluid icon and b) everybody in this version of ancient China is extremely cool with that, including the bandits. Diversity win.
1 note
·
View note
Text










大醉俠 (Come Drink With Me), 1966.
Dir. King Hu | Writ. King Hu & Ting Shan-hsi | DOP Tadashi Nishimoto
10 notes
·
View notes
Photo

Terroristit / International Assassin (1976) Nordic Video https://www.videospace.fi/release/terroristit_nauha_nordic_video_finland
#Videospace#nauha#Terroristit#International Assassin#Shan-Hsi Ting#Yu Wang#Angela Mao#George Lazenby#VHS tapes#VHS art#VHS cover
1 note
·
View note
Photo


The Queen Bee, 1973, Ting Shan-Hsi
208 notes
·
View notes
Photo
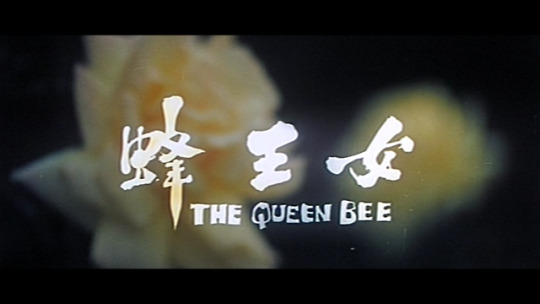
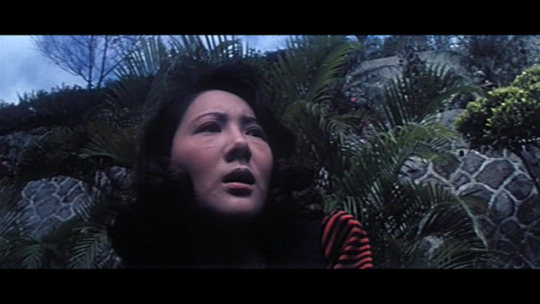
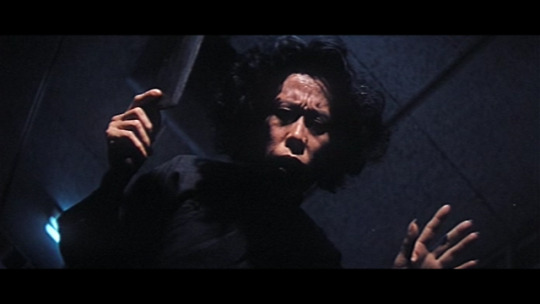
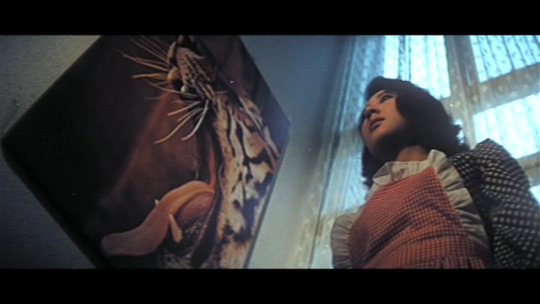
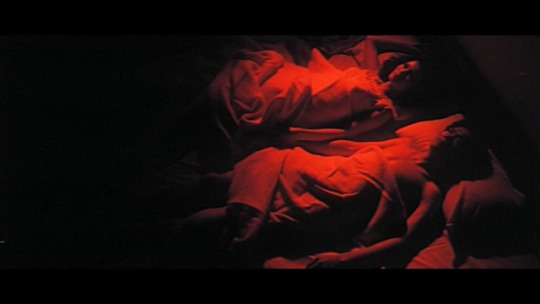
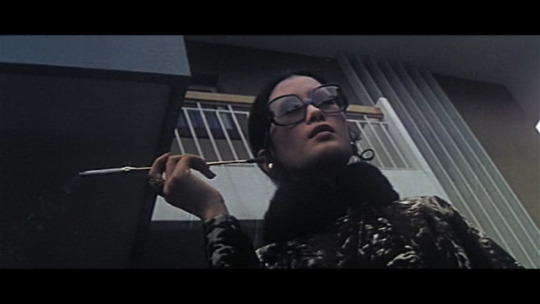
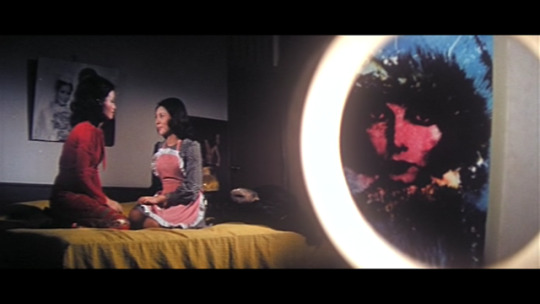
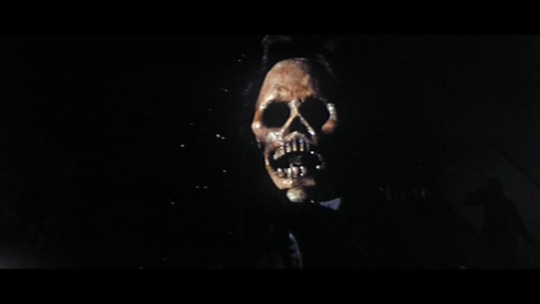
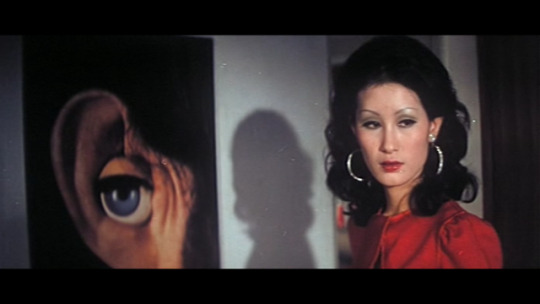
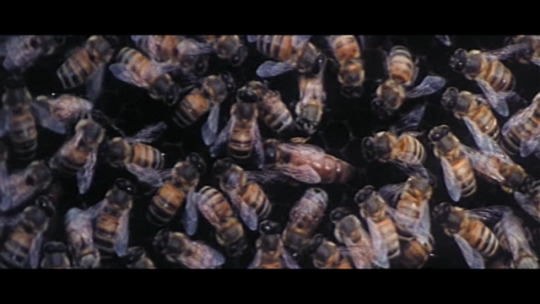
女王蜂 - The Queen Bee (1973)
#女王蜂#the queen bee#ting shan-hsi#ling yin#fong hing#wang yong#maio tian#co producton#hong kong#taiwan#mandarin#hk cinema#hk horror#70s horror#taiwan cinema#taiwanese cinema#taiwan horror#taiwanese horror#70s giallo#giallo#asian cinema#asian giallo#asian horror#asian women in cinema#asian women in horror#women in horror#70s fashion
59 notes
·
View notes
Text
I was browsing Europeana just now and without warning ran into an old black and white photo with the title "Decapitated head of the Communist guerrilla leader Ting Hsi-Shan" (and no, my search term included none of those words, I searched for Chinese gong, as in the instrument).
I was gonna make a comment about ethics still being a dead letter in the museum world, but then I noticed that the providing institution is United Archives, so apparently ethics is a dead letter in the archives world too -_-
But yeah.
Don't post your gore on fucking Europeana, guys -_- It doesn't matter how old or historically significant the image is, you gotta fucking respect other humans enough to not do that. This is basic, minimum shit, come on -_- Ain't nobody wanna see a fucking decapitated head without warning, without consenting to it. Like you can share the metadata without the actual picture, you know this right?
You can't just dump all your collections into open access platforms, you have to go through it one by one and mark this type of shit as "do not publish." It's shared with a fucking CC license too, like in what universe is this a good idea?? X_x
Just, fucking hell, people -_-
1 note
·
View note
Text
Mecanoo cloaks palatial Tainan Public Library with decorative aluminium cladding
Patterned aluminium panels wrap the stepped exterior of the Tainan Public Library, which Dutch studio Mecanoo and local office MAYU Architects have completed in southern Taiwan.
The 37,000-square-metre library, located in the city of Tainan, houses over a million books, alongside collections of music, films and modern art.
Its palatial, staggered form was designed by Mecanoo and MAYU Architects to pay homage to local vernacular, including the city's old temples with cantilevered roofs.
Above: Tainan Public Library references local temples. Top image: it has an inverted stepped form
"The oldest city in Taiwan, Tainan has a rich history influenced by different cultures," explained Mecanoo.
"There are remnants of maritime trade with Europe in the 17th century, of the Chinese Ming Dynasty and Japanese settlements from the beginning of the 20th century."
It is wrapped in decorative aluminium cladding
"The city is rich in temples, including the famous 17th century Confucius Temple with its cantilevered roofs and beautifully carved ceilings," added the studio.
"The new library takes from this history, is inspired by the local culture and has been designed for the tropical climate of Tainan."
Its stepped form creates sheltered outdoor space
From afar, Tainan Public Library is distinguished by its large, overhanging upper floor, which is enclosed by aluminium panels adorned with ornate, floral cut-outs.
According to Mecanoo, these panels are modelled on "latticed windows in the old town" and are designed to filter out light and heat during the day while illuminating the building at night.
Its overhanging over floor distinguishes the building from afar
While referencing local vernacular, the staggered exterior of the building also creates a series of sheltered, outdoor spaces, including four sunken patios for outdoor events.
Here, the slender columns that support the upper floors are arranged in groups of four and are intended to give the feeling of walking through a bamboo forest.
The atrium features an installation by Paul Cocksedge
Inside, Tainan Public Library contains different sections dedicated to multimedia, children, teenagers, adults and the city's heritage.
These stand alongside exhibition spaces, a theatre, offices and maker spaces, as well as a study room that is open twenty-four hours a day.
A sculptural red staircase joins is a centrepiece
Entering the building, visitors are greeted by a large atrium that is overlooked by each floor.
Overhead is an installation by UK designer Paul Cocksedge that is composed of suspended sheets of paper, symbolising "freedom of thought and the pleasure of reading".
The atrium and surrounding ground floor spaces are dominated by a wooden material palette, designed to feel warm and welcoming.
On one side, revealed through openings in a slatted wall, is a contrasting sculptural staircase that is painted bright red. This is a centrepiece within the building, visible from each level.
The library incorporates study spaces
The upper levels of the Tainan Public Library have bolder finishes, including bright yellow floors with contrasting black furnishings and circular pendant lights.
The first space visitors pass through is the multimedia library, which is filled with seating and cosy alcoves to watch the film collections. Above are the general and heritage book collections, with links to the roof gardens the complete the building and provide uninterrupted views over the city.
Yellow floors are contrasted with black furnishings
Mecanoo was founded in the Netherlands in 1984 by Dutch architect Francine Houben. Its collaboration with MAYU Architects on the Tainan Public Library follows its recent completion of a giant red cultural centre in Shenzhen that comprises an art gallery, science museum, youth centre and bookshop.
Mecanoo also designed a city library in Birmingham, England, which also has a distinctive stepped form and an ornate facade clad with metallic rings that nod to the city's jewellery quarter.
Elsewhere, the studio is currently developing a proposal for a copper-coloured tower alongside Frankfurt station as well as a sinuous maritime museum for Rotterdam harbour.
Photography is by Ethan Lee.
Project credits:
Project team: Mecanoo and MAYU Client: Cultural Affairs Bureau, Tainan City Government, Taiwan Construction: Envision Engineering Consultants Installation advisor: Frontier Tech Institute of Engineering Design & Consultant Wayfinding: Path & Landforms Contractor: Fu Tsu Construction, Shing Tai Hydro-Power Engineering Design principals: Francine Houben, Malone Chang and Yu-lin Chen Mecanoo design team: Rodrigo Louro, Friso van der Steen, Rodrigo Bandini, Johan Hanegraaf, Rachel Lin, Yuli Huang, Yuanyuan Chen, Natalia Leszcynska, George Orfanopoulos, Antonio Sanna, Wanjen Lin, Yunying Chiu, Tsailing Shih, Eliano Felicio and Nienke Andersson MAYU design team: Ting-yi Lo, Yun-shan Huang, Che-sheng Wang, Ting-yi Lo, Che-sheng Wang, Chia-ru Lin, Beatrice Cordella, Meng-yue Ruan, Qi-ping Yang, Li-chi Yeh, Ya-zhi Guo, Che-kang liu, Yun-shan Huang, Chia-ru Lin, Ting-yi Lo, Ya-yun Wang, Wei-chieh Pan, Yun Chen, Ting-yi Li, Cheng-wei Li, Chih-hung Wang, Yung-hsien Fang, Jui-pao Chan, Tien-hsi Hsu, Ya-tieh Yu, Guan-wun Chen and Yu-lun Liang
The post Mecanoo cloaks palatial Tainan Public Library with decorative aluminium cladding appeared first on Dezeen.
0 notes
Photo


Perfect 70s coats in The Queen Bee (1973, Ting Shan-Hsi).
136 notes
·
View notes
Photo


The Queen Bee, 1973, Ting Shan-Hsi
123 notes
·
View notes
Text
Tainan Public Library, Taiwan
Tainan Public Library, Taiwan Building, Taiwanese Real Estate, Architecture Project, Images
Tainan Public Library in Taiwan
15 Feb 2021
Tainan Public Library
Architects: Mecanoo
Location: Tainan, Taiwan
The oldest city in Taiwan, Tainan has a rich history influenced by different cultures. There are remnants of maritime trade with Europe in the 17th century, of the Chinese Ming Dynasty and Japanese settlements from the beginning of the 20th century. The city is rich in temples, including the famous 17th century Confucius Temple with its cantilevered roofs and beautifully carved ceilings.
The new Tainan Public Library takes from this history, is inspired by the local culture and has been designed for the tropical climate of Tainan. It is home to the city’s cultural heritage, modern art, music, films and over a million books, including more than 16,000 from the Japanese occupation period and of course, is equipped with the latest technologies of a modern library.
Bamboo forest The most striking feature is the inverted stepped shape of the library. Slender columns support the cantilevers in rhythmically placed quartets, giving a feeling of weaving your way through a modern bamboo forest. The striking crown of the building is surrounded by vertical aluminium slats with carved flower patterns, which are reminiscent of the decorative latticed windows in the old town. These slats filter the light and keep the heat out.
In the evening, this unique facade is recognizable from afar. The stepped building offers shelter to visitors both inside and outside and creates a smooth transition from exterior and interior. Below the cantilevers are four sunken patios for outdoor activities, with the largest accessible from the square; lectures, concerts and exhibitions can be organized here. Looking up, you can see the special finish of the awnings: champagne-coloured aluminium panels with a linear staggered relief, providing additional decorative elements to the facades. The rational construction of the library allows maximum flexibility, so that the building is prepared for future changes.
Art and books Once inside, the double-height atrium is inhabited with a work of art by Paul Cocksedge. The installation seems to freeze the moment when white sheets of paper are blown away by the wind, symbolising freedom of thought and the pleasure of reading. Art is exhibited everywhere in the building, not just to look at but also interactive art to touch and play with.
A red sculptural staircase adds an exciting element to the geometric building, intersecting all levels and is visible everywhere through the subtle wooden-slatted flight of stairs.
The ground floor is spacious, transparent and warm due to the wood finish. Upon entry, you are greeted by an arrivals area and the welcome desk, a living room is also located here where you can read newspapers and magazines. Touchscreens with which you can explore the collection and a self-service point for borrowing books also feature on this level. The children’s library with imaginative bookcases and an adjoining patio under the awning for outdoor play is situated below. This level is also home to a spacious study room with its own entrance, where students can study 24/7.
Heritage collection As you make your way to the upper levels of the building, you first encounter a media library with seating and alcoves where you can watch movies, along with a library for teenagers with its own lounge. The general collection is located on the level above this. Beyond there is a floor dedicated to the heritage collection including the Tainan Memorial Exhibition, Japanese Collection Archive and books by Taiwanese authors.
There are also four outdoor areas situated here, which are arranged as roof gardens, as well as three multifunctional spaces for classrooms/workshops and a cafe. At the top of the building, you will find the theatre and conference hall, along with offices for members of staff. From the uppermost levels of the building, a beautiful view of the city through the vertical slats is on display. Furthermore, the building has an art gallery, a maker space and Braille library. There is also a bookshop, so that you can not only read books, but also purchase them.
Tainan Public Library, Taiwan – Building Information
37.000 m2 library with children’s, teenagers and general collection, exhibition spaces for modern art and heritage collection, 24/7 study room (130 seats), multimedia library, café, theatre (324 seats), conference room (123 seats), offices, multipurpose rooms, maker space, bookshop, archive, parking garage, four patios, roof gardens and a square. Design 2016-2017 Realisation 2017-2020 (opening 2021) Client Cultural Affairs Bureau, Tainan City Government, Taiwan Project team Mecanoo and MAYU Architects Construction Envision Engineering Consultants Installation advisor Frontier Tech Institute of Engineering Design & Consultant Wayfinding Path & Landforms Contractor Fu Tsu Construction, Shing Tai Hydro-Power Engineering
Project Team Mecanoo Design Principal: Francine Houben Design Team: Rodrigo Louro, Friso van der Steen, Rodrigo Bandini, Johan Hanegraaf, Rachel Lin, Yuli Huang, Yuanyuan Chen, Natalia Leszcynska, George Orfanopoulos, Antonio Sanna, Wanjen Lin, Yunying Chiu, Tsailing Shih, Eliano Felicio, Nienke Andersson.
Project Team MAYU architects Design Principal: Malone Chang, Yu-lin Chen Design Team: (SD)Ting-yi Lo, Yun-shan Huang, Che-sheng Wang; (DD/CD)Ting-yi Lo, Che-sheng Wang, Chia-ru Lin, Beatrice Cordella, Meng-yue Ruan, Qi-ping Yang, Li-chi Yeh, Ya-zhi Guo, Che-kang liu; (CA)Yun-shan Huang, Chia-ru Lin, Ting-yi Lo, Ya-yun Wang, Wei-chieh Pan, Yun Chen, Ting-yi Li, Cheng-wei Li, Chih-hung Wang, Yung-hsien Fang, Jui-pao Chan, Tien-hsi Hsu, Ya-tieh Yu, Guan-wun Chen, Yu-lun Liang.
Photography by Ethan Lee
Tainan Public Library, Taiwan images / information received 150221
Location: Yilan, Taiwan, Eastern Asia
Architecture in Taiwan
Taiwan Architecture Designs – chronological list
Taiwan Architecture News – selection of contemporary architectural designs:
Taipei City House Architects: Wei Yi International Design Associates photograph : Dean Cheng Taipei City House
New Taiwan Property Design: Create + Think Design Studio, architects image from architect New Taiwan Property
Lè Architecture in Taiwan Architects: Aedas image courtesy of architects Lè Architecture in Taiwan
Taiwan Architecture
Commercial Bank Headquarters Taichung Building Design: Aedas picture from architecture practice
Game Apartment in Taipei Architects: Wei Yi International Design Associates photo : JMS
Taiwan Office Buildings
Chinese Architecture
Chinese Buildings
Comments / photos for the Tainan Public Library, Taiwan page welcome
Website: Taiwan
The post Tainan Public Library, Taiwan appeared first on e-architect.
0 notes