#Rothstein-studio-FA13
Explore tagged Tumblr posts
Video
tumblr
Micah
1 note
·
View note
Text
Islamic graves
In Islam, graves are usually 1m x 2.2m and L-shaped in section. This is because right before burial, part of the white cotton shroud is removed to expose the face. This cavity shows respect to the deceased by protecting his/her upper body and face from dirt when the grave is filled. The body is placed on its right side with the face oriented towards Mecca.
Rand
0 notes
Text
Bedouin Cemetery
The Bedouin cemetery we visited was rectangular in shape, delineated by rocks, and located on a slightly elevated plateau in Wadi Rum. Its age remains unknown because although the graves were not facing Mecca, our guide explained that that could be due to ignorance of proper Islamic burial traditions, and not due to its establishment prior to the spread of Islam in the region.
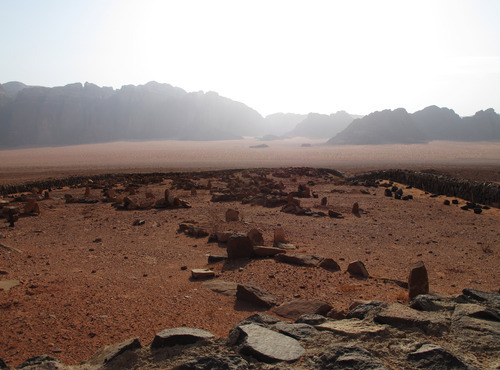
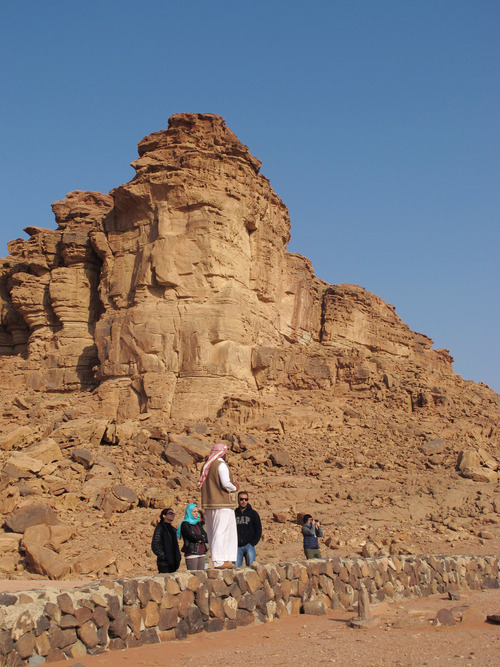
Rocks laid flat encircled the graves, and were built up in some instances towards the direction of the wind, sheltering the graves from sand deposition. We were surprised by a single marked grave which suggested the year of death as 1994, however, we found out that this is a common prank among teenagers in the community.
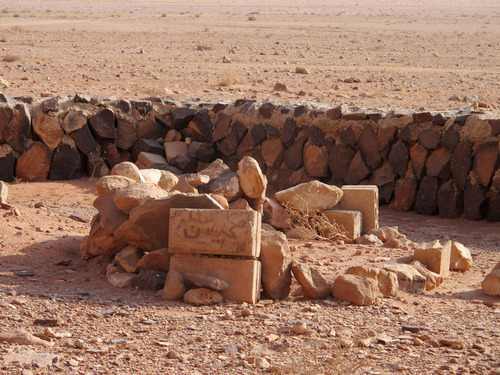
Rand
0 notes
Text
Traditional Bedouin Burial
While at the camp in Wadi Rum, our Bedouin hosts patiently and generously answered our questions regarding their traditional burial methods. Historically, they buried their dead in the rock outcroppings and mountains of Wadi Rum, similar to the Nabataeans in Petra. Generally, a tomb would be built and prepared by the person who will occupy it, however, there are instances of larger group tombs for members of the same family. Grave markings on the stone were common but rather than writing the name of the deceased, they would draw the symbol of the tribe.
In more recent history after the spread of Islam, the tribes (particularly those who were nomadic in nature) would bury their deceased in the desert as they move along. Ideally, the location of burial would be close to a water source where the body can be washed and cleansed. Elevated sites were also preferred because they were sheltered from deposition. The body of the deceased was encased by a woven structure made out of green wood found in the desert and secured into the ground using available materials such as mud and animal droppings. As in traditional Islamic burial, the body of the deceased would be oriented towards Mecca. Prior to their settlement and the creation of communal cemeteries, it was uncommon practice to visit graves.
Rand
0 notes
Text
Jordanian Burial Grounds Encountered
We were introduced to the typical burial practices in Amman by the municipal authority which runs and maintains the city cemetery. The three main types of burial grounds as were described to us are public, private, and municipal.
Public cemeteries are free of charge for any Muslim, but the relatives of the deceased must make all of the arrangements for the burial—washing the body in the home, digging the grave, arranging for an Imam to perform rites on the body and placing the body in the ground. Public burial grounds are segregated by gender.
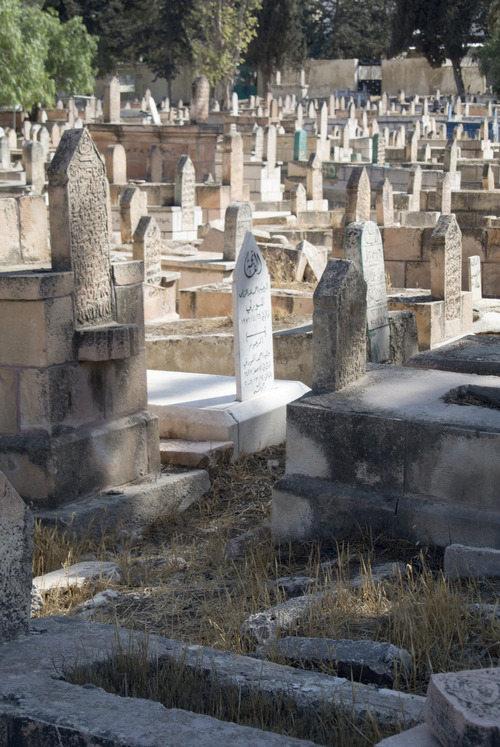
Full mid-20th century cemetery from Amman
Private cemeteries, which are either Christian, or more typically, family burial plots where relatives can be laid to rest within one contiguous area. Family burial grounds generally cost around 10,000 JD, but can hold multiple family members.
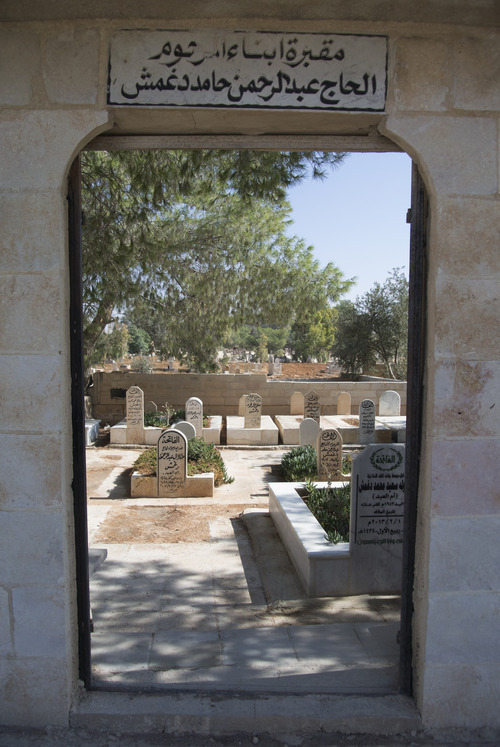
Well maintained private plot within Sahab, Amman
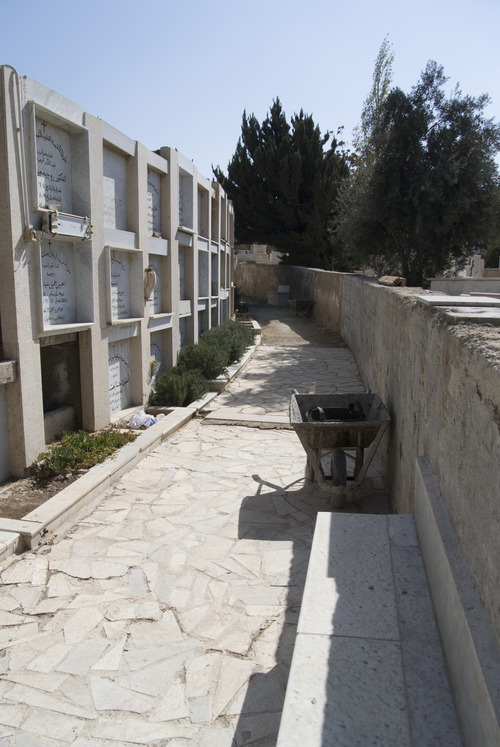
Christian Mausoleum, Amman
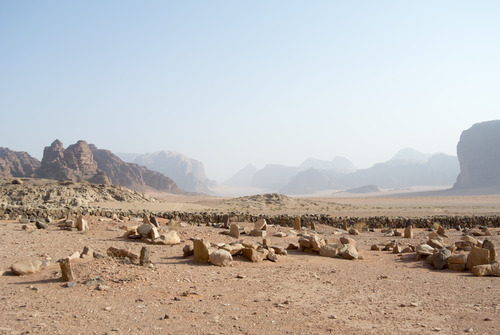
Bedouin burial ground, Wadi Rum
The municipal cemetery in Amman is Sahab, where the vast majority of the city’s population is laid to rest, has been in service since 1977.
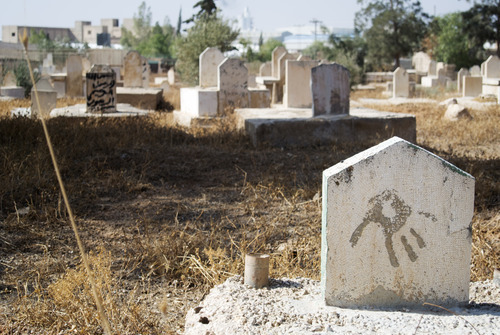
Conditions of 1st burial expanse, Sahab, Amman
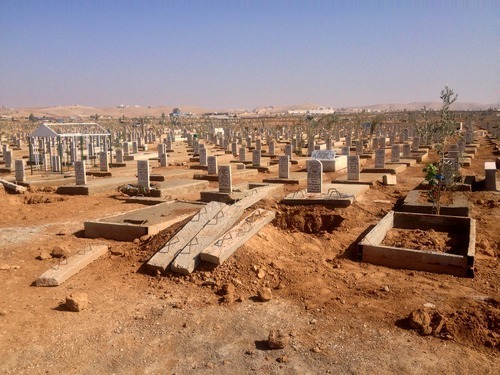
Current burial plot, Sahab, Amman
We also encountered a decommissioned and a growing cemetery at the Palestinian Refugee camp Jerash.
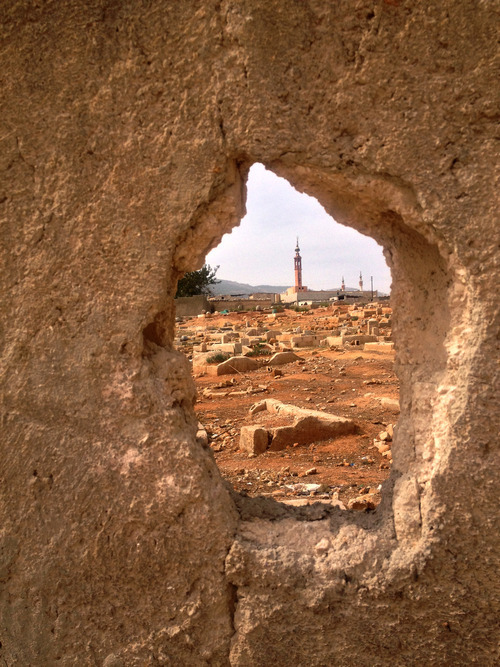
Full burial ground, Jerash Camp
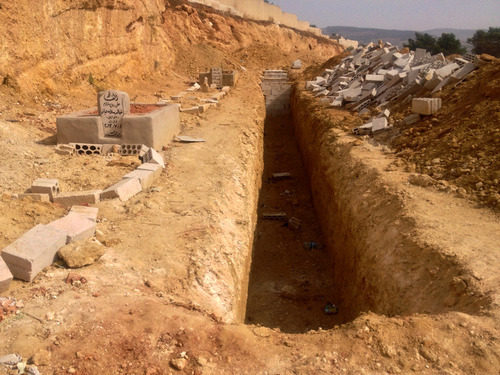
Current burial ground, Jerash Camp
Micah Stroup
0 notes
Text
Parking Building Venue
In the evening of Nov.4th, we attended a lecture by Moataz Faissal and Karla. The venue of the lecture was so special that I thought of it several times on the way back to NYC.
The place was on the 13th floor of a parking garage building at the downtown of Amman. Before we went to the place, all the students of our team except me knew that the venue was a parking garage. When the car stopped at the ground floor of the building, I felt a little bit weird that the shops along the corridor at the ground floor of the ‘office tower’ were so strange. They were all cheap western-style clothes shops with poor decoration. I thought it might be a normal condition in Amman and didn't pay much attention about it. We took an elevator in the end of the corridor and went up to the 13th floor. On the way to 13th floor, two guys took off the elevator at 8th floor. When the doors opened, I was shocked by the scene in front of me, a parking garage which was almost empty!
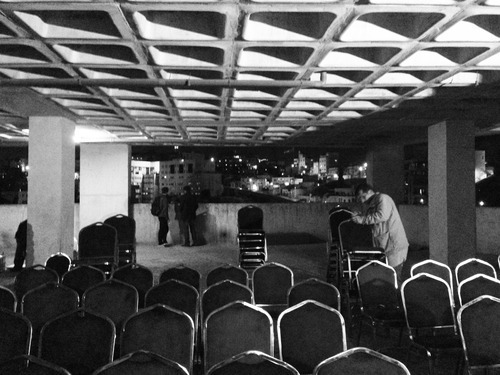
When we arrived in the venue, the chairs in the center of the ‘lecture hall’ were already full. A projector, a screen and some electronic facilities were located in the front of seats. In this place, I could feel the wind, hear the sound from the street and see the scenery of the city.
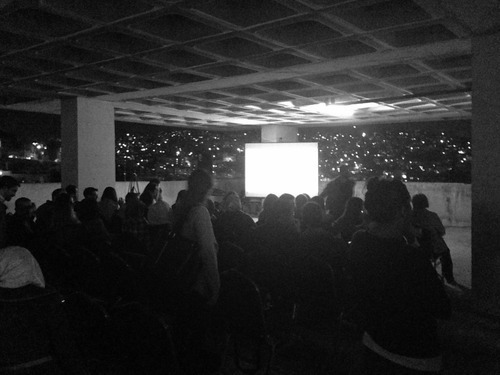
I remembered when Moataz was doing the presentation, there was a prey music going on from a mosque at the same time, very beautiful and sacred. I felt like this was the right place for the lecture’s content—a city of dead in Cairo. The mixture of the lecture’s content, picture projected on the screen, sound from the mosque and the urban landscape behind together established a comprehensive experience which I've never had before. It was an aggressive modern live performance interacted with the city.
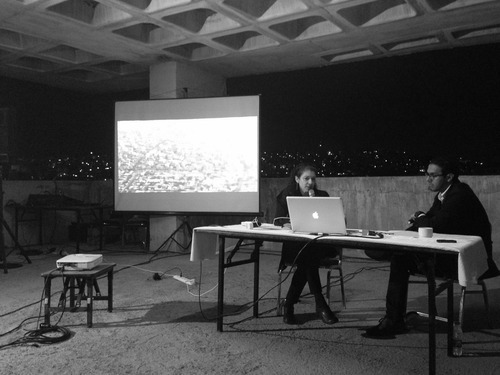
Ruoyu Wei
0 notes
Video
tumblr
Jerash camp
Sarah
0 notes
Text
Refuge Camps -UNRWA - Jerash
The Jerash camp is home to 13,000-14,000 refugees - these refugees came from Gaza to Jordan. This camp is unique in that the residents have no national rights under the Jordanian government - they are not permitted to work within Jordan or own land within the camp. The camp was started in 1968, although it is fairly built up, it is severely lacking in infrastructure.
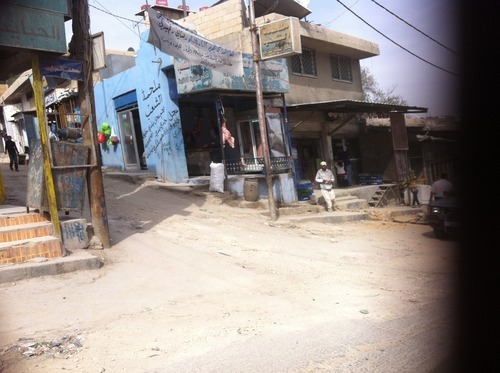
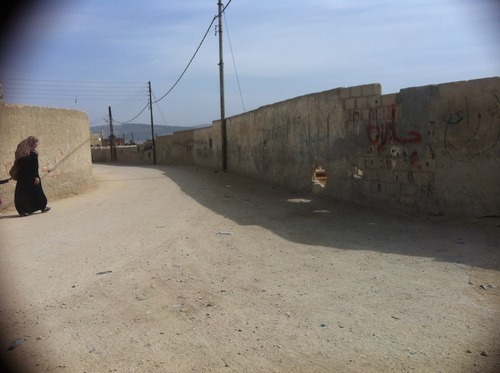
The main stakeholders in the camp are its beneficiaries, the Department of Palestinian Affairs (DPA) represented by the Camp Service Committee, Swiss Development Cooperation (SDC), camp CBOs and NGOs. The strategy is one of self help -the more that UNRWA can teach the residents to be self sustaining the more that relief funds can be spread through the camp. The community is included from the beginning of any intervention and the basis for any concentrated relief is explained to the community -at times the community is given opportunities to challenge decisions made by UNRWA. The poorest of the poor are addressed first, with the hope that everyone can attain at least a minimum quality of life.
The cemetery that was located on the perimeter of the camp reached capacity and another cemetery was started in an adjacent plot -the secondary cemetery falls outside the boundaries of the city. Land is very tight and the boundaries of the camp are very strict -in addition, the people of the camp do not want to be located in the immediate vicinity of the cemetery. The land was difficult to obtain, it is more difficult to manage because of the slope of the terrain and the hardness of the soil. The Imaam of the camp takes donations throughout the year and due to these funds burials are free to the inhabitants of Jerash camp.
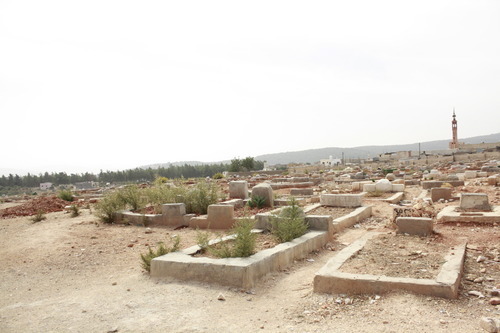
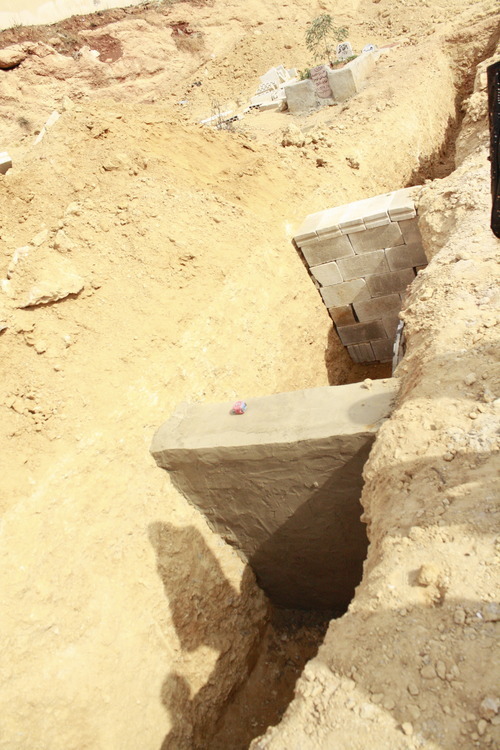
While we were in the camp we met a man that was kind enough to take us around. We asked him what would happen to the dead if the people of Jerash camp could go home to Palestine: he said they would return, but the dead would not. He said very simply that death was permanent and that the dead would not be moved. The dead deserve respect and the procedure of removing them from the ground and moving them does not maintain their dignity.
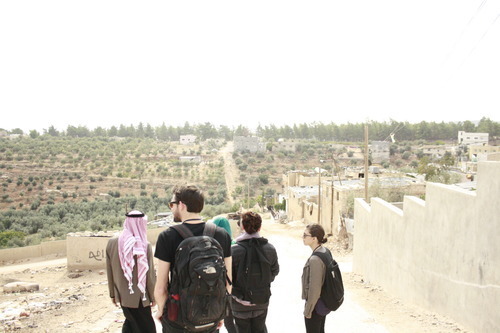
Sarah
0 notes
Text
Cairo City of the Dead: Extraordinary Coexistence_Moataz Faissal Farid
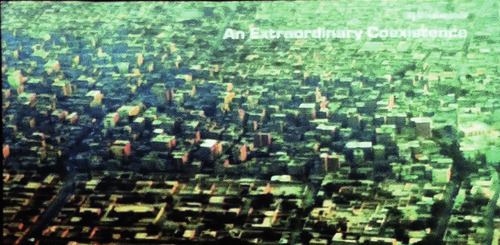
In Cairo, the City of the Dead is a place where the living reside among the dead. The history of Egyptian burial is part of what makes this “extraordinary coexistence possible. Tombs and cemeteries were placed on the West side of the Nile River; they chose the West based on the setting of the sun as a symbol of death. For many families did not live close to these burials sites and the long journey necessitated a place to stay and rest by the gravesite so small courtyard spaces were built around the tombs so families could rest there after their long journey. The owners of these tombs, the families of the deceased, also hired tomb guardians essentially that would live in these courtyard spaces and maintain and protect the tombs while the families were away. Sacredness is really subjective, and those who build the tomb responding to conditions of the time determine the relation of the living to the dead.
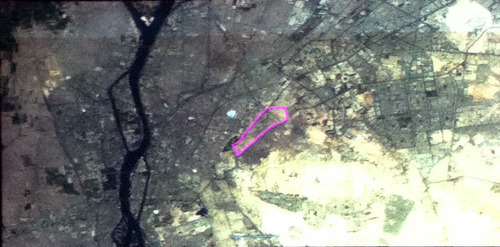
From the period of 1250 to 1982 the population of Cairo grew, and people living on the eastern bordered of Palestine escaped to Cairo during conflict however there were few affordable housing options in Cairo so this transient population began to join the population living among the tombs.
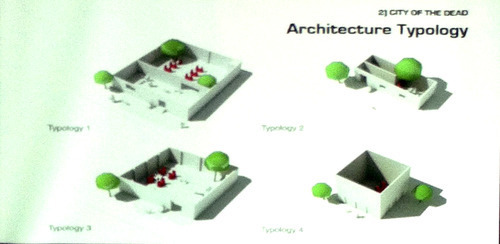
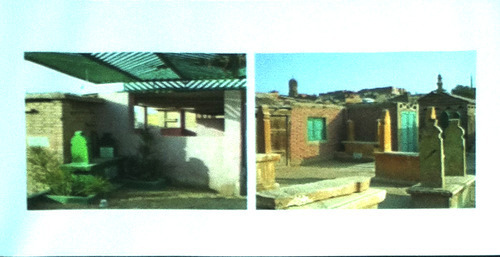
This area is at the intersection of city centers of Cairo and it is considered very much a part of the city. 8 million of the 18 million people of Cairo live in slum conditions. and much of the land is taken up by informal settlements either on agricultural land, desert land, or on deteriorated historical sites. The city of the dead ids located between the informal historic settlements and the desert settlements. The City of the Dead is made an island because highways that make an invisible wall surround it and there is no pedestrian activity along the highway. The population of the city of the dead is also isolated. The general population of Cairo sees the people living in the City of the Dead as sacrilegious, disrespectful, and profane. However the City of the Dead is a high functioning community with schools, hospitals, mosques, and public open spaces. Also the living conditions here are much better than those of the surrounding slums that are extremely dense, overpopulated, and polluted. The people in the City of the Dead prefer to peacefulness and would rather live in close proximity to tombs than move to one of the slums.
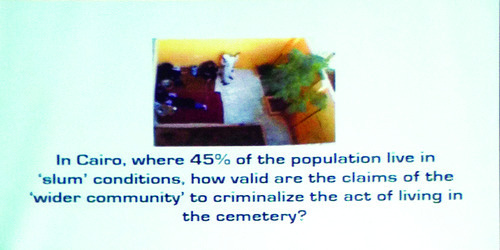
Moataz has spent time studying the lives of people in the City of the dead in order to understand has this superposition came to be. The future plan for Cairo 2050, includes completely wiping out the City of the Dead dislocating the population of 800,000, leaving only the most important historic landmarks and implanting a completely unrealistic paradise called Cairo Central Park.
Why is the vibrant community ostracized and need to be wiped out just because people are living among the dead? In a time when mutlifunctionality and ecosustainability are so important, the unplanned phenomenon of coexistence that occurs in The City of the Dead is a compelling case to study.
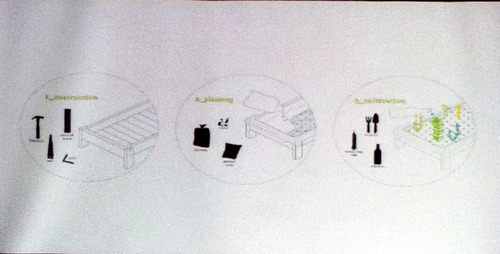
Moataz collaborated with a group of young Italian architects liveinslums (liveinslums.org) on and ecological urbanism project in the city of the dead. Workshops were held with the community to build a sustainable landscape, or micro green corridor, through local produce of food and energy through urban farming in the many courtyards and open spaces in the city. This reaps social and economic benefits for the current population by creating a productive market for both the inhabitants and visitors. Growing plants has given many residents a great sense of pleasure and when fruit is finally produced there is much joy and celebration among the community for their accomplishments. The interaction with outsiders in the marketplace is also beginning to legitimize this stigmatized community. People who had only passed by before now can engage with the community and see that it is a vibrant and healthy area that should be reconsidered by Cairo as a successful, integral, and possibly essential part of their urban community.
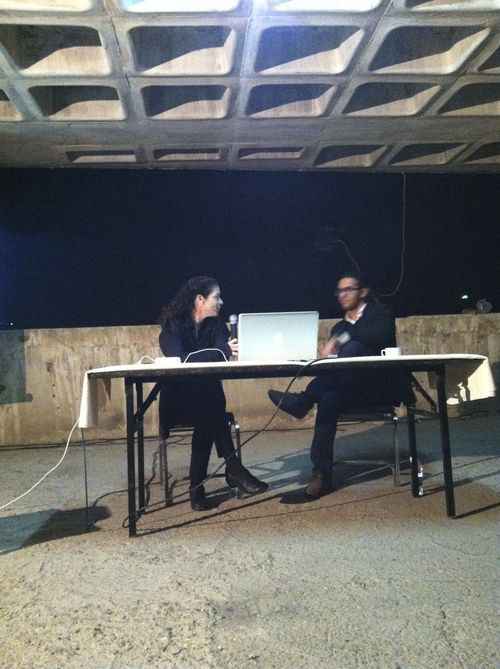
Michelle Mortensen
0 notes
Video
tumblr
Sahab cemetery construction -backfil over constructed graves.
0 notes
Text
Christian Burial Rituals
We met with Father Haddad at his parish where he provided some insight into the funerary rituals that the Roman Catholic community in Jordan partakes in. In addition to the traditional rituals of the church which we examined earlier in the semester, he shared with us some practices that are particular to this part of the world. For example, Christians in Jordan have adopted the faster pace of Islamic burial and tend to bury the deceased the day after they pass away, in contrast to the typical waiting period of 3-5 days. Exceptions are made when an immediate family member is not in the country, in which case they wait until he or she arrives. That exception also applies to embalming, where typically bodies are not embalmed unless they need to be preserved for a few days.
The following is a more detailed description of the sequence of funerary rituals:
Upon death,
1. The immediate family notifies the extended family and friends. They also inform the parish or church to which they belong as well as the cemetery, and post an obituary in the newspaper. Recently, they have also been using social media websites such as Facebook to be able to reach a wider community network.
2. The deceased is taken to a hospital morgue to obtain a certificate of death and to perform the customary ritual of washing and cleansing the body. A priest is present to say a prayer.
3. There are three companies in Jordan which provide funeral services to Christian families. They prepare the body for burial by dressing them, applying make up, and placing them in a casket.
4. The casket is first taken to the home of the deceased for a viewing by close family members, providing them with an opportunity to say their goodbyes privately.
5. A funeral motorcade transports the casket to the church for the funeral service.
6. After the service is performed, family and friends share the Meal of Mercy.
7. Immediately following the funeral and up until the third day after burial, the immediate family accepts condolences from the community. Typically, the women gather at the home, while the men gather at the Diwan , which is a congregation space built by clans, communities, or tribes. Arabic coffee is served.
8. On the third day, another service is held. Upon exiting the church, bread and a porridge-like meal composed of boiled wheat, sugar, and cinnamon (which is blessed by a priest) is served. This practice is particular to the Byzantine Roman Catholics and has been a custom since about 300-400 AD.
Rand
0 notes
Text
Saba Innab - Artist and Architect
Saba Innab is an artist and architect who had the opportunity to work on the reconstruction master plan of Nahr el Bared Camp, a Palestinian refugee camp in Lebanon. The project was created by off-putting circumstances, the site had been an existing refugee camp that was attacked and completely demolished during civil war, and then with outrage from the public and pressure from the public, the military of Lebanon was compelled to rebuild. The project deals with such issues as the temporary permanence of the refugee camps and its inhabitants lifestyle. Saba spoke of pervasive feelings of suspension and waiting for the 30,000 displaced refugees, and for her as she worked on a project for a client (the military) who did not seem to want her work to ever be realized. Through incessant tie ups with the bureaucratic construction approval process in the country and resistance from politicians, from 2007-2013 only two of the eight phases of reconstruction have been completed and only a small portion of the original camp size has been rebuilt.
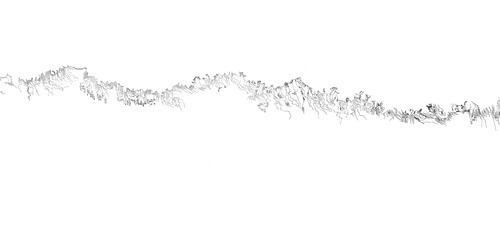
With these many set backs Innab expressed that many of the refugees, with time, have begun to let go of their land. Although this project was discouraging on both a professional and personal level for Innab it spawned the project, "How to Build without a Land." Saba Innab took time to dissect the experience of the refugee camp in a project of tracing an imaginary boundary line, the limit, the edge defined by absence. Her subject was the absent state of Palestine and the borders this "territory". The paradox made evident was of one attempting to design something temporary spaces that inevitably become permanent. The way you build without a land is to abandon the land, and she paints utopian structures, admittedly embedded with dystopia, suspended above the land in order to explore a space where one may dwell when the have no place to live.
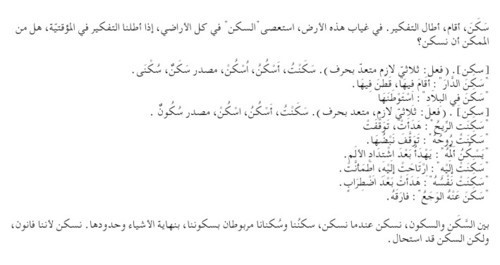
The text below the painting is a pursing out of the layers of meanings embedded in the Arabic root-word “سكن” which translates to "dwell". To stay in peace, to be still, to be in peace, to reflect, to settle, to stop, his soul has stopped, pain had departed him. Innab notes that many of these translations call up imagery of the body, the soul, and death; ultimately, “سكن” reflects the idea that one can only dwell when they are dead. The worlds also embodies the end of things and their limits. As Inaab puts it, her investigation reveals the impossibility of the act of dwelling.
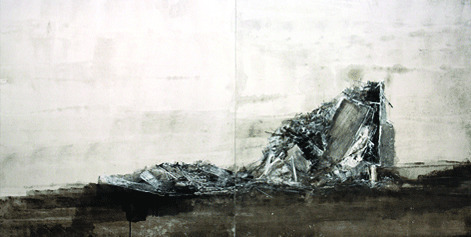
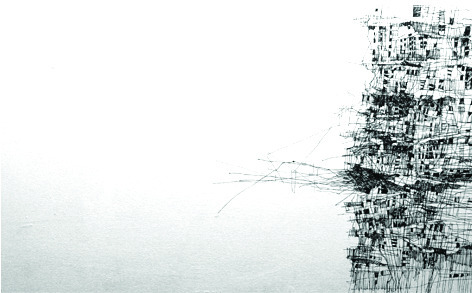
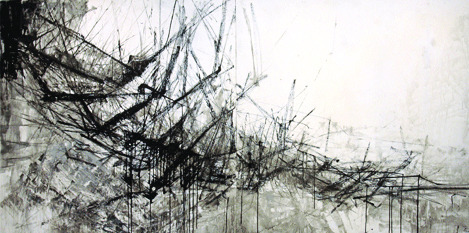
Michelle Mortensen
0 notes
Video
tumblr
Morning Call to Prayer_Amman, Jordan
Michelle Mortensen
0 notes
Audio
Reverberation Time Western Tomb, Palace Tomb, Petra
Micah Stroup
0 notes
Text
Silence
As the world’s population continues migrating towards the urban, silence becomes an increasingly precious commodity. The scale and extremely low density afforded at Wadi Rum spoke volumes about the importance of moments of quiet in the contemporary city. R. Murray Schafer describes this type of desert condition in his seminal piece The Tuning of the World. “In the hi-fi soundscape, [where] sounds overlap less frequently; there is perspective—foreground and background . . . The quiet ambiance of the hi-fi soundscape allows the listener to hear farther into the distance just as the countryside exercises long-range viewing. The city abbreviates this facility for distant hearing (and seeing) marking one of the more important changes in the history of perception. (47)”

While the density and the spatial constraints of the city make such sonic environments more and more rare, the onus of silent repose falls on the architect. Not without precedent, we encountered a number of silence spaces within the larger tombs at Petra. Massive voids are carved out of the gradient of red to yellow sandstone as the final resting places of the upper echelon of the Nabateans.
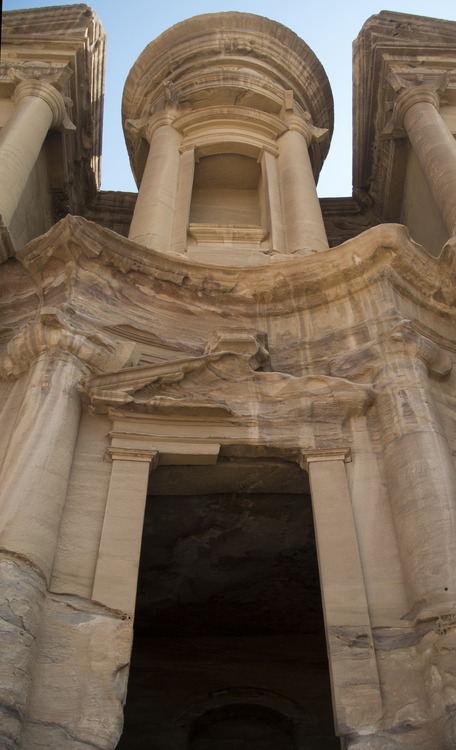
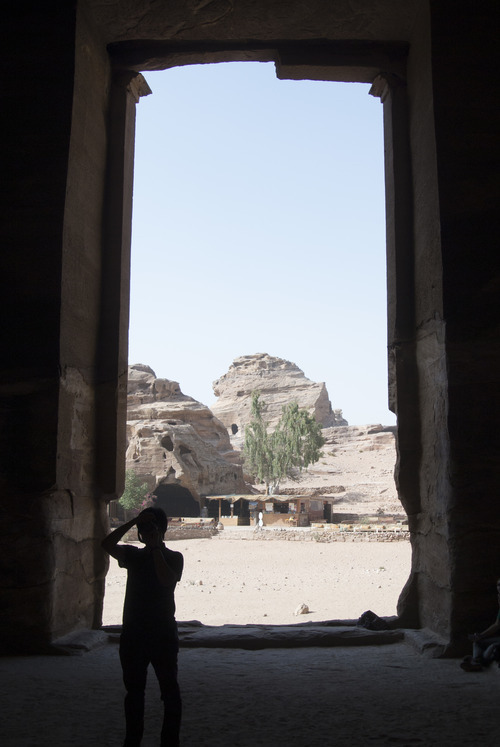
Ad-Deir, or the Monastery, at the top of an 800 step climb, has one such space containing around 10 cubic meters of volume within. Although the hard reflective surfaces on five sides promote a long reverberation time when sound is produced within, the shear mass of the stone dampens the noise from outside significantly. Even as acoustic technologies advance, mass still remains one unfailing strategy for sonic suppression.
Micah Stroup
0 notes
Text
Petra
Petra is a historical and archaeological city in the southern Jordanian governorate of Ma’an. Evidence suggests that settlements appeared in the eighteenth dynasty of Egypt. Later on the city was under the control of Nabataean Kingdom, marking the prosperous beginning of the city. The city was then absorbed into the Roman Empire, eventually leading to Petra’s decline, much of which can be attributed to a shift in the land-based trade routes to sea-based routes. In 363 AD, an earthquake destroyed most buildings as well as the water supply system which led to the abandonment of the city. The site remained unknown to the western world until 1812, when it was rediscovered by Jahann Ludwig Burckhardt.
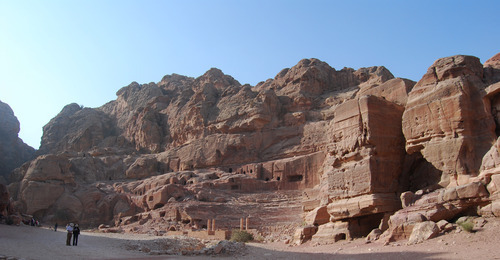
While the historical data is important, we observed a unique condition upon visiting the site. The spatial proximity of the resident’s tombs, the royal tombs and the central city of Petra is an ancient example of powerful adjacency between the living and the dead. During the height of Petra’s civilization, Nabatean dwellings were wedged between the royal tombs to the east and the typical citizen’s tombs to the west, as dwellings for the living extended out to the north. The scale, linear arrangement and Greco-Roman influence places greater importance on the royal tombs, opposed to the the modest partially excavated, organically arranged citizen’s tombs. That being said, both forms of tomb are elevated and carved out of sandstone cliffs above the circulatory datum within the site. Dwellings for the living, while non-existent today, were built on the flat branching beneath the two types of tomb.
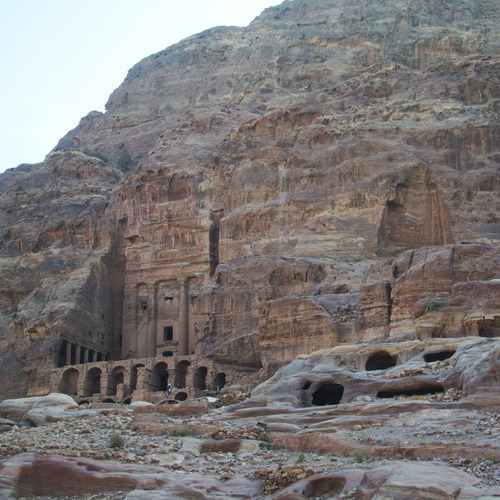
With the cremated remains of the royal family to the east and the typical citizens to the west, residents of Petra had an immediate visual connection and a short hike to the dead of both the powerful and the typical deceased within their society. This rejection of spatial hierarchy within a classed society is profound. Moreover, the closeness and connection between the living and the dead within the city is unrivaled among both ancient and modern
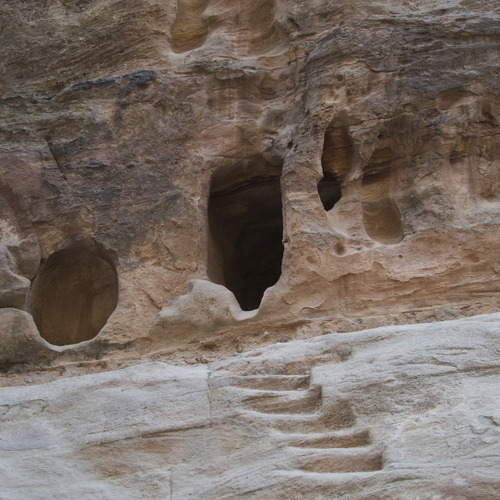
Ruoyu + Micah
0 notes