#Piping 2d Drafting
Explore tagged Tumblr posts
Text
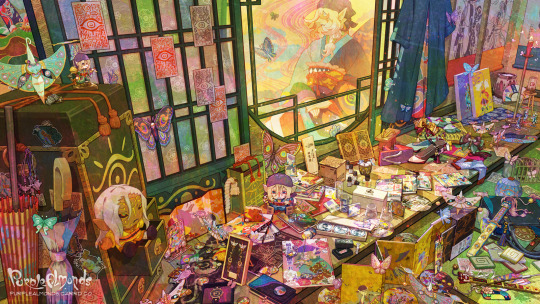
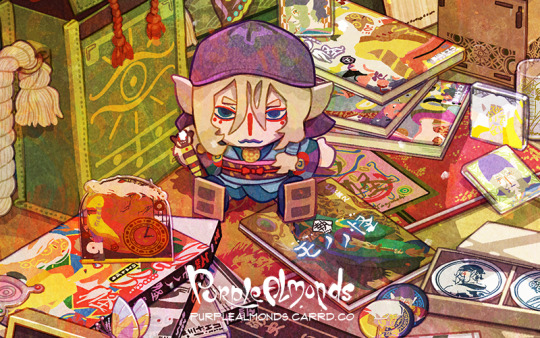


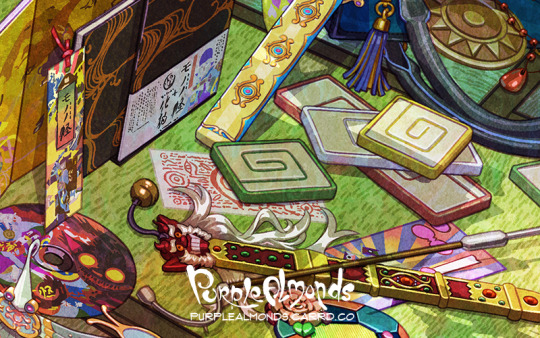
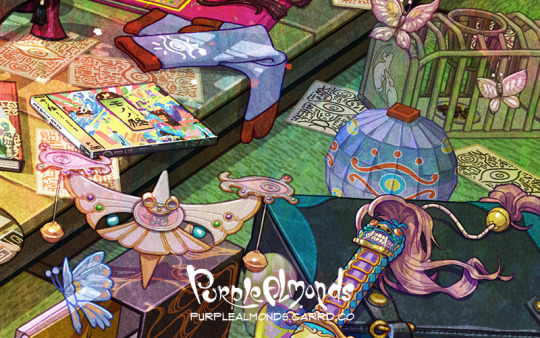
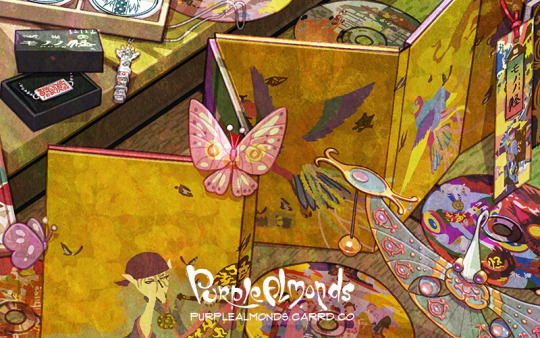
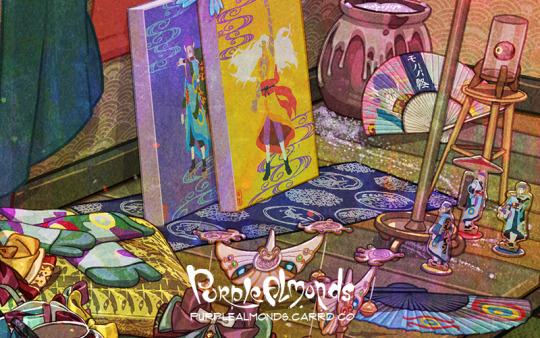
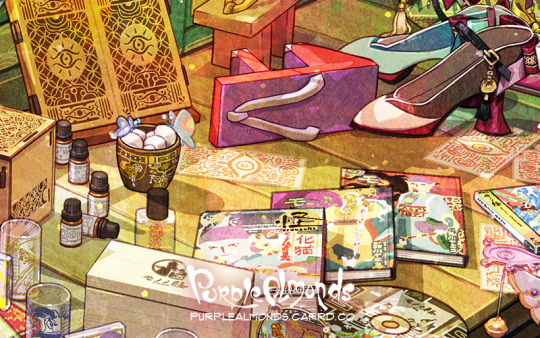
Finished this just in time for the new trailer drop! This is my Mononoke illustration featuring assorted merch from the anime, movie, and stage play! How many can you recognize? ⚖️👹
(Yes, please send answers in the replies! Answers, progress pics, artist commentary will be drafted on a separate post when I'm less tired) ⭐️ UPDATE 04/03/24: Abridged artist commentary is now available under the cut! For the full version, please see the Google Doc linked in the replies.
👁️Overview
Late last year, I rather belatedly discovered Mononoke’s 15th anniversary came and went, and with it, an entire swath of new content to manically pore over. This is an illustration of the various Mononoke merchandise, props, and set dressing I discovered.
---
🔎Scope
Some fun facts regarding the work that went into this illustration!
Not including research time, this project ran for roughly two months, consuming much of my waking hours outside of my full time and freelance jobs.
While the illustration does not depict all of my findings, it does feature over 120 unique props and set dressings!
The majority of the props and set dressing were modeled to varying degrees of detail in SketchUp.
To model prep, I often put together schematics on Photoshop or Illustrators. Some were created from scratch. Others were created with the liberal usage of the Photoshop transform and perspective warp function.
The master file is 1.5GB. The dimensions are 6400x3600 at 300 dpi, and contains over 2,200 layers.
Near the end of production, the master file became so unwieldy I created a separate working file. This way, I could create assets lag-free then import the layers into the master file.
---
Past this point is where most of the commentary cuts were made for the sake of brevity. Again, look in the replies for the Google Doc link containing the full version with a table of contents for easier navigation!
---
🗳️3D Layout
As you can see, the backbone of this illustration is the 3D model. I spent perhaps 30-40% of my production time on this stage.
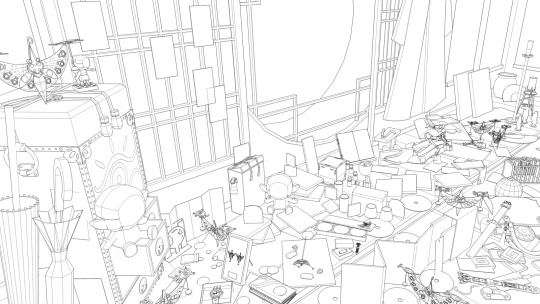
And this is the lit version. The lighting ultimately got downplayed in favor of showcasing the vibrant colors. I like how simple it looks though!
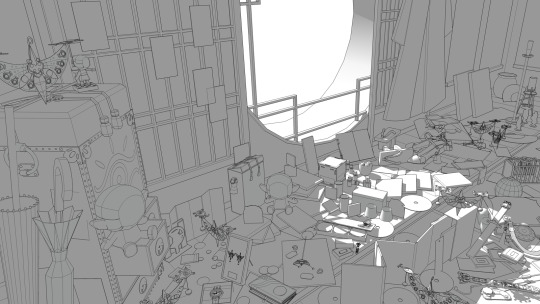
---
🎬Production-Based Set Dressing
In addition to merchandise, I wanted to insert set dressing and props from the various Mononoke productions.
🦊Kusuriuri
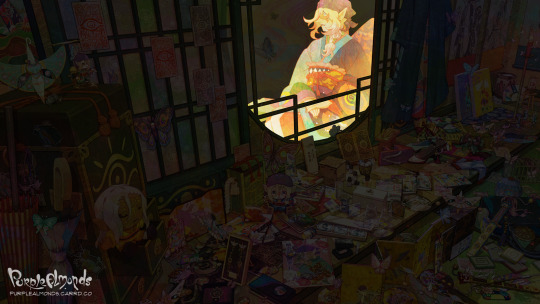
It’s odd to have a section dedicated just to him, but his unique appearance warrants it. His garb and overall appearance is an amalgam of the anime and movie. The original intent was ambiguity– kind of like the blue/black vs. yellow/white dress phenomena a few years back. But after doing the color flats, I rather liked how the rich, unaltered colored fit with the overall composition so it became more blatant. I’m surprised that nobody has commented on this since I published the illustration. Maybe because I didn’t feature him in a close-up?
��� kai ~Ayakashi~Bake Neko (2006)
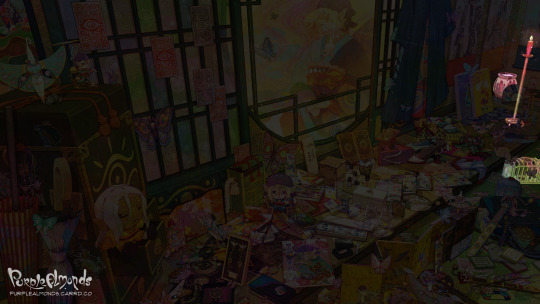
Finding props iconic to this story arc (outside of the Kusuriuri’s tools of trade, of course) was somewhat difficult. While the environment was richly decorated, it mainly consisted of 2D artwork which I wasn’t keen on retracing. I opted to paint objects that characters interacted with or featured heavily in the show.
Salt Jar
Candlestick
Rat Trap
🦋Mononoke (2007)

The props fall into three distinct categories here: Kusuriuri’s tools and trinkets; things featured in the opening and ending credits; and objects iconic to each of the five story arcs in the series. I tried to keep most of them clustered on the tatami, but as space grew scarce some props trickled up onto the deck as well.
Medicine Box
Exorcism Sword
Tenbin
Paper Talisman
Mirror
Ring
Geta Sandal
Necklace
Paper Umbrella (Zashikiwarashi)
Daruma Dolls ( Zashikiwarashi)
Gunpowder Ball (Umi Bozu)
Smoking Pipe (Nopperabou)
Genjiko Blocks (Nue)
Train Ticket (Bake Neko)
Lantern (Anime OP)
Butterflies (Anime EP)
☂️Mononoke: Karakasa (2024)
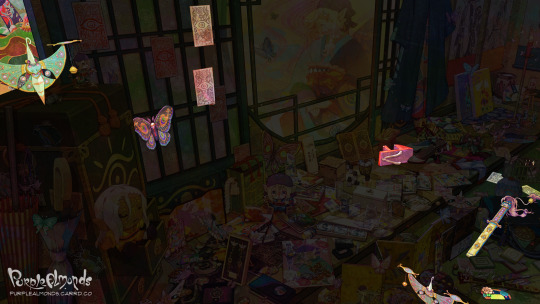
Pretty slim pickings for the new movie since I only had the teaser, first trailer, and movie poster to reference from. Kusuriuri’s tools of trade were a given, but finding memorable and narratively significant objects was a tad troublesome.
Thankfully, the set dressing ended up (however subconsciously) strikingly similar to the movie’s environment design, down to the green tatami and multicolor shoji screen. I suppose at this point I was so immersed in Mononoke content that its aesthetics subconsciously informed my design choices!
Exorcism Sword
Tenbin
Paper Talisman
Comb
Movie Poster
Butterfly (Custom design)
---
🪭Official Merchandise
Goods related to canonical narratives and/or productions.
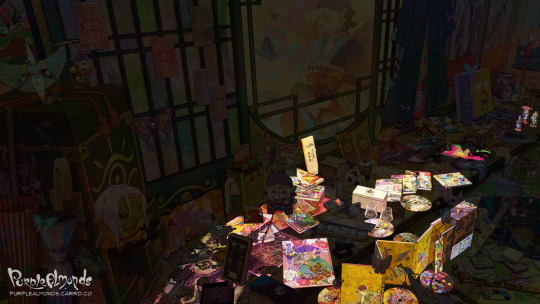
🎊15th Anniversary
Mononoke Shu - A light novel by Hideyui Niki & illustrated by 2964_KO
Whiskey Glass & Box
📖 Key Frame Art Books by Hashimoto Takashi
Ayakashi Key Art Frame Book (2010)
Key Frame Art Book vol.9 (2017)
📚Manga by Yaeko Ninagawa
Kai Ayakashi: Bake Neko Vol. 1-2
Kai Ayakashi: Mononoke Prequel
Mononoke Vol. 1-10
🎭Butai Mononoke
Bakeneko Pamphlet
Zashikiwarashi Pamphlet
Zashikiwarashi Acrylic Standees
Zashikiwarashi Manegi
💿Physical Media
Official OST CD
DVD Box Set
Yokai Pattern Fabric
---
Common Collab Merchandise
This category consists of goods that are generally more affordable and feature graphics from the source material with minimal alterations.

Amnibus
Wall Scrolls
Tenugui Fabric
Shot Glasses
Minoyaki Bean Plates
ANIGA-TER
Stickers
Can Badges
Canvas Prints
Anique
Diorama Acrylic Stand
Acrylic Blocks
Challenge Kuji
Kusuriuri & Hyper Clocks
eeo Store Online
Folding Fan
Keychains
Can Badges
gj character G
Cushion
Acrylic Charms
Neo Gate
Satchels
Mini Badges
Mini Badges by Mame Shinoda
---
High-End Collab Merchandise
Goods which derive motifs from the characters, props, and patterns from the production and transform them in an elevated manner through abstraction or usage of precious materials.
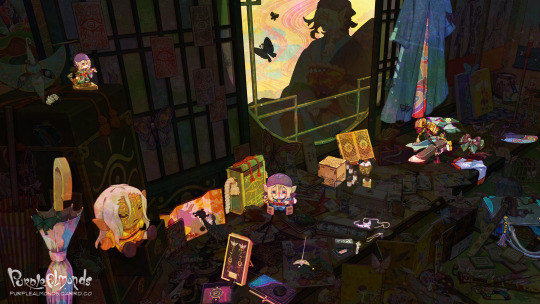
gj character G
Exorcism Sword Ring
Goodsmile
Kusuriuri Nendoroid Figurine
Folding Screen
Kusuriuri & Hyper Plush
Tote Bag
Kaya
Umbrella
Tenbin Kanzashi
Tabi Socks
Dress
Kotobukiya
Figurine
Mayla
Pump Heels
Kusuriuri & Hyper Hairpins
Tenbin Earrings
Hyper Earrings
Noitamina Apparel
Perfume
Tenbin Necklace
Folding Fan
Super Groupies
Purse
Wallet
Watch
Tsumuji Design
Exorcism Sword Necklace
Ofuda Bracelet
Useless Use Lab
Fragrance Set
Air Purifier
Three-Sided Mirror
#mononoke 2007#mononoke 2024#mononoke fanart#medicine seller#kusuriuri#モノノ怪#mononoke anime#薬売り#mononoke#fan art#purplealmonds#2024
1K notes
·
View notes
Text


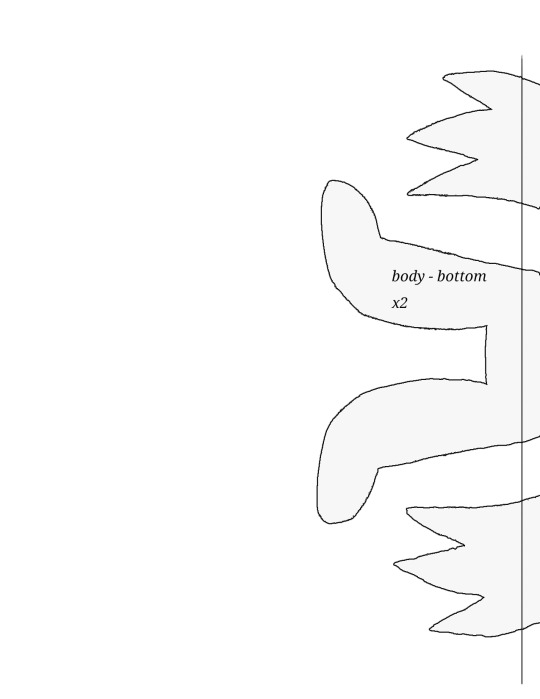



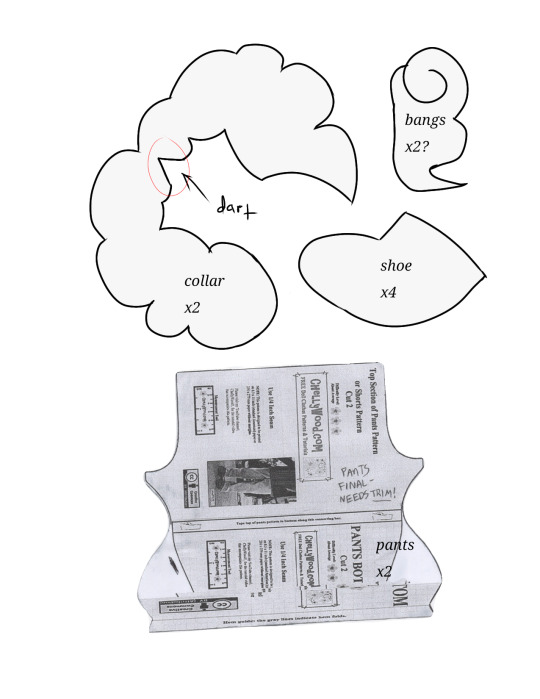
for anyone who may be interested in creating a Habitdoll of their very own... here is, to the best of my ability, the organized pattern that @nottodaylogic has so kindly requested & patiently awaited (':
notes & instructional thoughts below the cut! (read: this is a freaking essay. good gog. i am so sorry)
--
each of these images is meant to be 1 printer page each. i included a line on the 2 habit parts so they could be cut out & matched to each other at that line, to achieve his full size. obviously you, the dollmaker, are welcome to resize & readjust as you see fit (:
i included 2 versions of his upper body - one with the smaller head size i used, and one with the larger head i wish i had used. please choose whichever you prefer at your own discretion. the smaller head certainly isn't bad - that's why i still have my first draft doll! but to my eye the larger head is preferable.
--
i included my clothing patterns which i adapted from Chelly Wood, legendary creator & distributor of free patterns for doll clothes. they are not perfect translations to the Habitdoll's cartoonish body plan, of course, but imo they serve the intended purpose decently enough. if you wish to use these patterns i've adjusted, please see Miss Chelly's video tutorials for the pants and the coat (that said, please take the coat pattern in particular with a grain of salt - obviously we are not adding a hood, piping, etc., but it should help with the overall construction of the garment).
i also did not add a lining to his clothing, or any other part of this plush, because i worked exclusively with NO-PILL FLEECE - i found it too thick to be worth adding any kind of lining to, but of course your mileage may vary if you use a different fabric, etc (: follow your heart!
his shoes are of course just his foot pattern, only a little larger - be sure to hem the tops! they are falling off all the time, however; if you do not plan on changing his clothes very often, you may consider tacking them onto his ankles with a couple of stitches. i did not want to mess around with buttonholes, so his coat is just closed with some velcro.
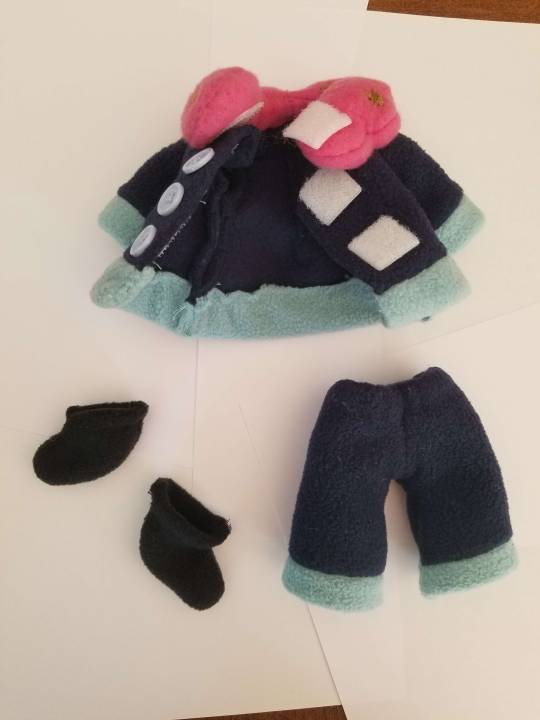
the trim on his coat & pants... i added them by sewing folded rectangles onto the inner hem of each piece. this is probably cheating, but i don't care. please double-check the length of your navy parts before adding the blue, to make sure the lining adds the appropriate amount of length - trim (as in cut) the navy as needed before you hem!
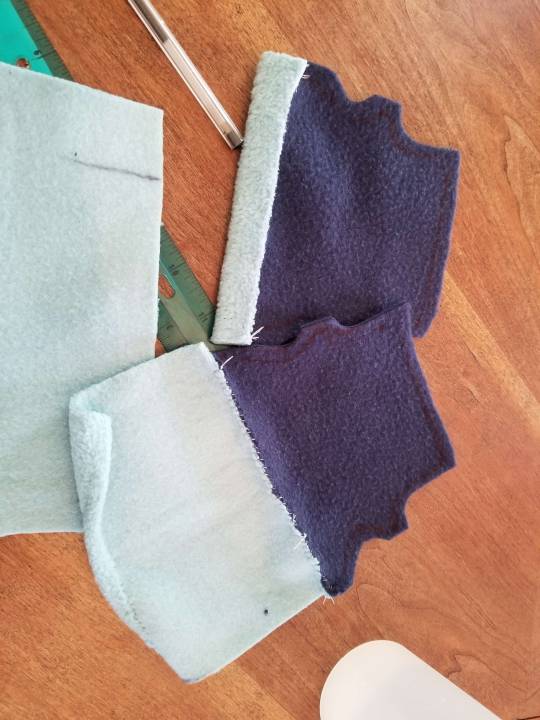
--
of course, if you wish to skip this mess entirely and cut out simple, 2D clothing patterns, chuck jones' grinch style...

that is also perfectly valid! definitely way easier to do. good gog, the challenges i faced with this clothing.
--
as i noted in my first Habitdoll post, making habit's face pieces with felt is the wiser thing to do. however, i haven't had any issues with the raw edges on his fleece coming apart yet... select your fabric at your own discretion, but i definitely recommend felt.
his eyes are created by cutting out the eyeline+eyelashes in black, then layering the orange eye on top of that, and then layering the black pupil on top of that!
--
Habitdoll's hair construction was VERY TRICKY. i am so sorry i cannot provide detailed guidance here. as you can see on the pattern, i extended what would be the curve of the head pattern so i could drape my first piece over his head, and pin down the darts i found from there. then i just sewed down the darts, trimmed the excess fabric away to follow the curve of his head, and then did the same with the 2nd hair piece.
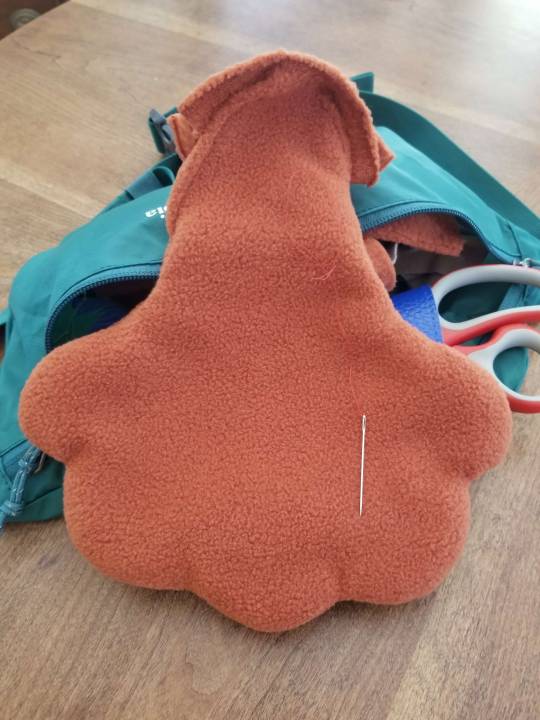
after making sure the 2 pieces matched each other, i sewed them together partially, then sewed them to his head. i recommend really stuffing his "hairline" so it stands tall and gives you the space you'll need to attach the bangs.

and speaking of his bangs, my final sin... i did not provide a pattern for the ones i actually went up going with because they were a combination of freehand & experimental luck (you are welcome to try something with the one i Did include in the pattern, if inspiration strikes you).
to recreate what i Actually did for the left ones, i believe i traced a quarter for the smaller circle, and then something else - maybe a bottlecap? - for the larger circle. cut 2 of each of these, sew together, & invert. stuff them both, close them up, then stitch a spiral into each - see me with questions if needed 😅 attach to his hairline with a ladder stitch.
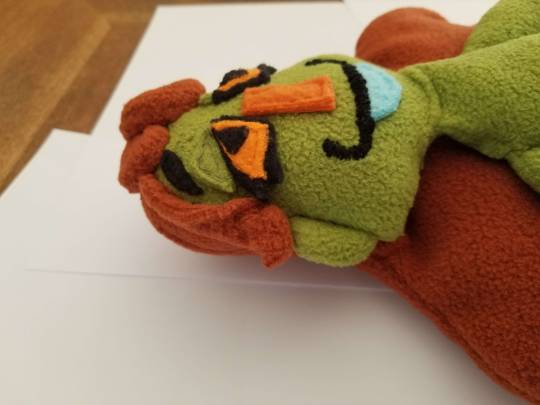


his right bang was a total crapshoot. i don't know if i can explain how to recreate it - hideously embarrassing, my apologies ): i just took a cut of scrap fabric, then folded it in half and stitched it shut... curled up the large end, stitched that so it stayed curled, and then ladder-stitched it onto the hairline. obviously you may headcanon his hairstyle completely different from me, so my hope is you can find a different way to give him that hair if needed. again: i am so flipping sorry. i am happy to help problem-solve if needed (':
--
these patterns do NOT include any kind of seam allowance. please add at your own discretion - i prefer to just eyeball them as i cut the fabric, myself. i alternated using whip stitches and running stitches as needed throughout the project; i trust the user of this pattern has enough experience to judge which is best. however, if you have questions or feel you need guidance on any parts, you are welcome to send me an ask or DM, and i will do my best to assist! (:
thanks for your patience!
#i feel like a moron trying to explain all of this. it's always sunny red string diagram dot jpeg.#i hope it is at least a little bit coherent. AGAIN i welcome questions; i am happy to (at least try to) clarify anything i can! godspeed.#golly gabs#habitdoll#sfm#smile for me#dr habit#boris habit#long post#gollydraws
46 notes
·
View notes
Text
Plumbing Piping Engineering CAD Services Provider in USA

Silicon Engineering Consultant Pvt. Ltd. provides best services of Plumbing Piping Engineering Outsourcing Services. Our Plumbing Piping CAD Services, also known as computer-aided design services, involve the use of computer software to create detailed 2D or 3D drawings of Plumbing Piping Systems. Our Plumbing Piping Engineer using the latest tools and updated software.Our Effective Plumbing Piping Design layout ensures the most efficient system design to meet your needs. Get in Touch with US for your next Plumbing Piping Engineering CAD Services.
Plumbing Piping Services Include:- Process Piping Design
- Plumbing Design
- Pipe Specification Development
- Plumbing Estimation
- Plumbing Piping Drafting
- Plumbing Drawing
Visit Here:
We provide Plumbing Piping Engineering Services in USA major cities like New York, Los Angeles, Chicago, Houston, San Diego, Dallas, San Jose, San Antonio, Los Angeles, San Francisco, Boston, Dallas, Seattle, Washington
We provide Plumbing Piping Engineering Services in UK major cities like London, Liverpool, Newcastle, Bristol, Manchester, Sheffield, York, Cambridge, Norwich, Cardiff
We provide Plumbing Piping Engineering Services in New Zealand major cities like Auckland, Christchurch, Dunedin, Rotorua, Whangarei, New Plymouth, Wellington, Dunedin, Rotorua, Tauranga
We provide Plumbing Piping Engineering Services in Australia major cities like Sydney, Brisbane, Hobart, Newcastle, Canberra, Melbourne, Perth, Cairns, Gold Coast, Darwin, Brisbane
#PlumbingPipesShopDrawing#PlumbingPipesShopDrawingCompany#PlumbingPipesShopDrawingServices#PlumbingPipesOutsourcingShopDrawing#OutsourcingPlumbingPipingShopDrawing#PlumbingPipingCADDrawingServices#CADServices#CADD#SiliconEC#India#NewZealand#UK#USA#Australia
4 notes
·
View notes
Text
Elevate Your Projects with Professional CAD Drafting Services
In the fast-paced world of design and engineering, precision and efficiency are paramount. Whether you are an architect, engineer, or product designer, having access to accurate and detailed drawings can make all the difference. This is where CAD Drafting Services come into play, offering a streamlined approach to turning concepts into reality. At CardinalEco, we specialize in providing high-quality AutoCAD 2D & 3D Drawing Services that meet the diverse needs of our clients.
What Are CAD Drafting Services?
CAD (Computer-Aided Design) Drafting Services involve the creation of technical drawings and models using specialized software such as AutoCAD. These services help professionals visualize their designs, ensuring accuracy, clarity, and consistency. From simple 2D schematics to intricate 3D models, CAD drafting plays a crucial role in various industries, including construction, manufacturing, and product development.
Benefits of Using CAD Drafting Services
Enhanced Precision: Manual drafting can be prone to errors, but CAD drafting ensures every detail is accurate, reducing the margin for mistakes.
Time Efficiency: Automated tools and templates speed up the drafting process, enabling faster project completion.
Better Collaboration: CAD files are easy to share, edit, and review, facilitating teamwork among stakeholders.
Versatility: Whether you need floor plans, mechanical parts, or electrical schematics, CAD drafting can cater to a wide range of requirements.
Cost-Effectiveness: By minimizing errors and reducing project delays, CAD drafting saves both time and money.
Our CAD Drafting Services
At CardinalEco, we pride ourselves on offering comprehensive CAD Drafting Services tailored to meet the unique demands of our clients. Here are some of the services we provide:
AutoCAD 2D Drawing Services
Creation of floor plans, elevations, and sections
Electrical and plumbing layouts
Structural detailing
AutoCAD 3D Drawing Services
3D modeling of mechanical components
Product prototypes
Architectural visualizations
Custom CAD Design Services
Tailored designs for specific industry needs
Conversion of paper drawings to CAD files
Modification and updating of existing CAD files
Why Choose CardinalEco?
With years of experience in the industry, CardinalEco stands out as a reliable partner for AutoCAD 2D & 3D Drawing Services. Here’s what sets us apart:
Expert Team: Our skilled drafters and designers are proficient in the latest CAD software and industry standards.
Client-Centric Approach: We work closely with our clients to ensure their vision is accurately translated into the final drafts.
Quick Turnaround: Timely delivery is our priority, ensuring your projects stay on schedule.
Affordable Pricing: We offer competitive rates without compromising on quality.
Sustainability Commitment: As part of our eco-conscious mission, we adopt sustainable practices in all our processes.
Industries We Serve
Our CAD Drafting Services cater to a broad spectrum of industries, including:
Architecture: Floor plans, 3D renderings, and construction documentation
Engineering: Mechanical parts, machine layouts, and piping diagrams
Manufacturing: Product prototypes, assembly drawings, and tooling designs
Interior Design: Furniture layouts, 3D room modeling, and custom fixtures
How We Work
Consultation: We begin by understanding your project requirements and objectives.
Planning: Our team creates a roadmap to deliver the desired output efficiently.
Drafting: Using cutting-edge CAD tools, we create detailed and accurate drafts.
Review: We share the drafts for your feedback and make necessary revisions.
Delivery: The final files are delivered in your preferred format, ready for use.
The Future of CAD Drafting
As technology evolves, so does the field of CAD drafting. Innovations like AI-driven design tools, cloud-based collaboration platforms, and advanced 3D printing integration are transforming how designs are created and implemented. At CardinalEco, we stay ahead of the curve, ensuring our clients benefit from the latest advancements in CAD Design Services.
Get Started with CardinalEco
Ready to take your projects to the next level? Partner with CardinalEco for all your AutoCAD 2D & 3D Drawing Services and experience unparalleled precision and efficiency. Whether you need a single drawing or comprehensive drafting support, we’ve got you covered.
Contact us today to learn more about our CAD Drafting Services and get a customized quote. Let’s build a better, more sustainable future together.
1 note
·
View note
Text

Expert Plumbing & Piping Drafting Services in Florida 🌴
Silicon Outsourcing offers Complete Plumbing Piping Drafting Services for: 🏡 Residential 🏢 Commercial 🏭 Industrial Projects
Our services include: 🔹 Plumbing Design 🔹 Plumbing Shop Drawings 🔹 Detailed Plumbing Engineering Drawings
💻 Powered by advanced tools like AutoCAD, Revit, Tekla, ZWCAD, Civil 3D, and SOLIDWORKS, we deliver precise and innovative solutions tailored to your project’s needs. ✔️
🌱 We focus on sustainability, reliability, and compliance while ensuring system functionality.
✨ Additional Services: 🔸 Plumbing Piping Shop Drawing Outsourcing 🔸 3D Modeling & Drafting Services 🔸 Accurate Planning & Visualization
📩 Looking for precision & quality in Plumbing & Piping Systems? Contact us today! 🌐 Visit our website or email us for more info.
#PlumbingDesign#PlumbingServices#PipingEngineering#PlumbingDrawings#PlumbingShopDrawings#PipingDrafting#Piping3DModeling#PlumbingOutsourcing
1 note
·
View note
Text
Everything You Need to Know About CSD/ISD Drawings for BIM

Construction projects are like solving a big, complicated puzzle. Every piece has to fit perfectly, or things can go wrong. That is why CSD/ISD Drawings are so important as they help make sure everything in a building works together without a hitch. Let’s break it down so it is easy to understand.
What Are CSD/ISD Drawings?
Basically imagine CSD Drawings (Combined Services Drawings) and ISD Drawings (Inter-Services Drawings) as detailed maps for all the essential services in a building. These systems include electrical wiring, HVAC ducts, plumbing, fire safety systems, and more.
CSD Drawings focus on how different systems overlap or interact.
ISD Drawings ensure there is no conflict between these systems.
Basically, they are about making sure everything fits into the same space without getting in the way of each other. These drawings are necessary for organizing the systems in any construction project.
With the help of Building Information Modeling (BIM), creating these drawings has become much faster and easier.
Why Are They Important?
Problems arise when construction processes are not coordinated. Imagine finding out halfway through that an HVAC duct blocks a fire sprinkler. Fixing it on-site would be costly and time consuming. CSD/ISD Drawings prevent this from happening. Here is why they are important:
Avoids Clashes: They help detect and fix problems like overlapping pipes or wires before construction begins.
Better Teamwork: These drawings act as a guide that everyone (architects, engineers, and contractors) can follow.
Following Rules: Building regulations often require proof that systems are planned correctly. These drawings help with that.
Saves Time and Money: Fixing mistakes on paper is less expensive than fixing them after construction begins.
How BIM Makes It Better
BIM (Building Information Modeling) takes CSD/ISD Drawings to the next level. Instead of just flat, 2D drawings, BIM creates 3D models that show exactly where everything goes. Here is why this is helpful:
3D Visualization: You can visualize the layout of pipes, ducts, and wires, which makes it easier to spot potential problems.
Automatic Clash Detection: BIM software flags issues like a duct crossing a cable tray so they can be fixed early.
Team Collaboration: Everyone works from the same model, which keeps the entire team on the same page.
All the Details in One Place: BIM includes additional information, like sizes and materials, to help with installation.
How Are CSD/ISD Drawings Created?
The creation of the CSD/ISD drawing is an iterative process involving inputs from all the relevant teams, and this is how it usually works:
Collect Information: Teams collect details about the building’s systems, such as dimensions and layouts.
Create the Draft: Engineers use software like Revit to create the first version of the drawings, including all systems.
Check for Clashes: BIM software is used to spot any conflicts between systems.
Fix and Adjust: The drawings are reviewed, and any issues are resolved.
Share the Final Version: The completed drawings are distributed to everyone involved in the project.
SmartCADD Knows CSD/ISD Drawings
If you are looking for experts to handle your CSD/ISD Drawings, SmartCADD has you covered.
Why Choose SmartCADD?
BIM Experts: We use advanced tools to create accurate, clash-free drawings.
Custom Solutions: Every project is different, and we make sure our drawings fit your specific needs.
Guaranteed Compliance: Our work follows all building codes.
Ongoing Support: We are here to help from start to finish.
Where Are These Drawings Used?
You will find CSD/ISD Drawings being used in all sorts of projects:
Residential: Coordinating plumbing, HVAC, and electrical systems in residential buildings.
Offices and Shops: Ensuring smooth integration of systems in commercial spaces.
Factories and Warehouses: Handling the complexity of industrial facilities.
Hospitals: Keeping systems safe and organized in healthcare settings.
Wrapping Up
At the end of the day, CSD/ISD Drawings are all about making sure every system in a building fits and works together. They save time, money, and headaches while ensuring the project runs smoothly.
With tools like BIM and experts like SmartCADD, creating these drawings has never been easier. Whether you are working on a small home or a huge industrial site, investing in well-made CSD/ISD Drawings is worth it.
Ready to get started? Contact us today!
#CSD ISD Drawings#Construction Documentation#MEP Coordination Drawings#BIM#Clash Detection#Construction Planning#Building Systems Coordination#BIM Tools for Construction
0 notes
Text
Redesigning level 1
After building my 5th level, I realised I'm actually not awful at making bigger levels. This was something I tested in my redesigning of the level 1 as through my preparations for playtesting, I realised it wasn't fit for purpose and needed to be remade. I'd also realised that I can't plan levels - my best come from getting inspiration and going straight into building the levels.
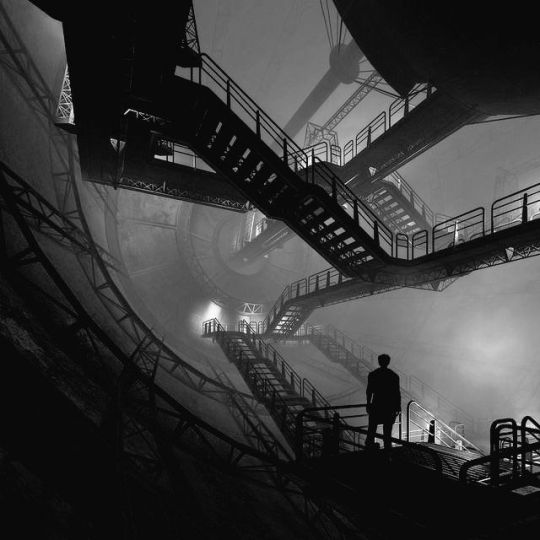
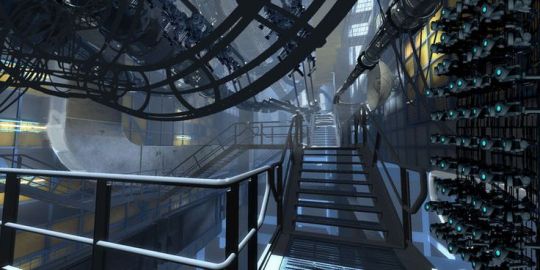
Whilst looking through the team moodboard, I came across these images. For some reason, I really liked the vibe and what I figured I could probably do with them.
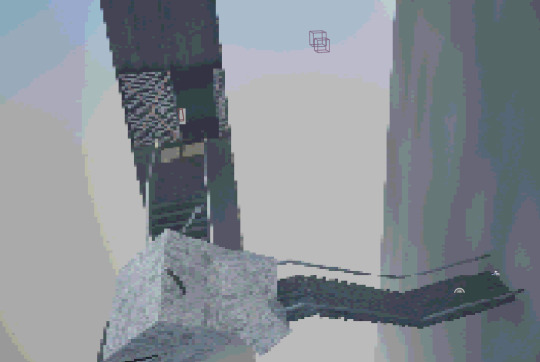
This was the first section of the level inspired by the reference images. Already it's a massive improvement - it introduces the player to the red paint naturally in the elevator shaft and gives them an obstacle that can only be overcome by using it. It was also here that I realised I didn't need to worry about textures - the wire mesh doors and concrete rubble have relatively high detail texture but since I couldn't find anything with enough noise for the concrete wall, I made a simple pixel texture and didn't apply the paper 2D settings after importing it. Despite the VAST quality difference, due to the filters they look coherent enough to work
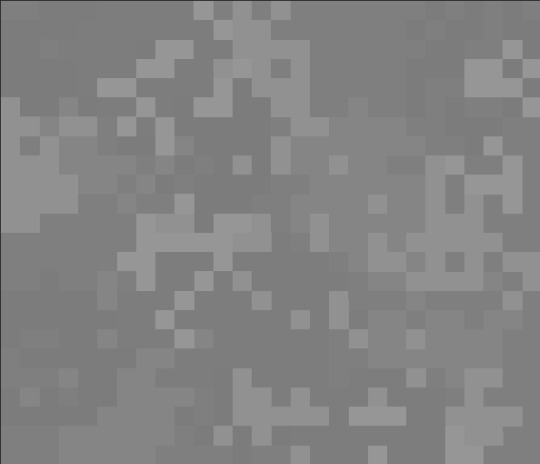
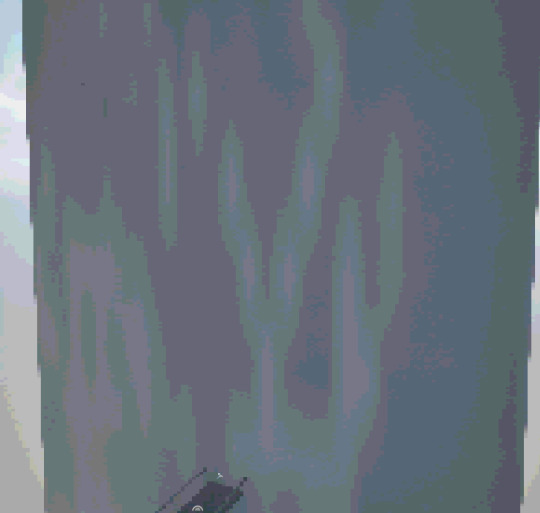
After adding the opposite walkway that the player gets to after using both red and green paint to jump over the rubble, I realised that the rebar kept colliding with the player so I had to reorientate it
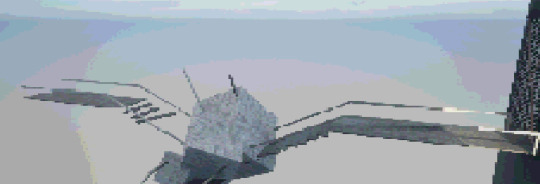
The rebar has been moved.
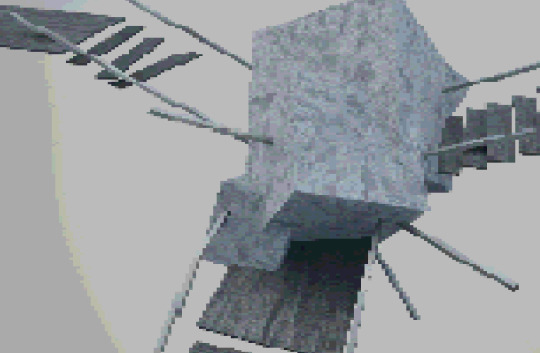
The next section has been added. I've started leaning into the industrial themes of my last level, partially because they're fun to make levels with and partially because they're easier to make levels with. I used pipes due to taking inspiration from my moodboard, and they should allow me to introduce environmental dynamism and also fill the distictly empty environment a little more.
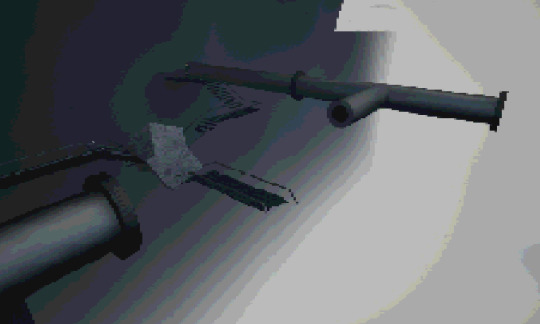
Originally, I was going to have the fallen pipe that would have connected the two sections having broken through the walkway and suspended by cables or wires wrapped around the end, but I quickly realised that having something look like it's hanged itself in a game about mental health was an extremely poor choice.
As for the puzzles, I initially wanted a system where 3 pipes would have to be rearranged to flow into 3 nozzles via levers, but describing what I meant to Reece showed that this was a very flawed and overcomplicated idea. Instead we came to the conclusion that more typical style of pipe puzzles [using the same levers or switches] would be much more reasonable - and likely more fun
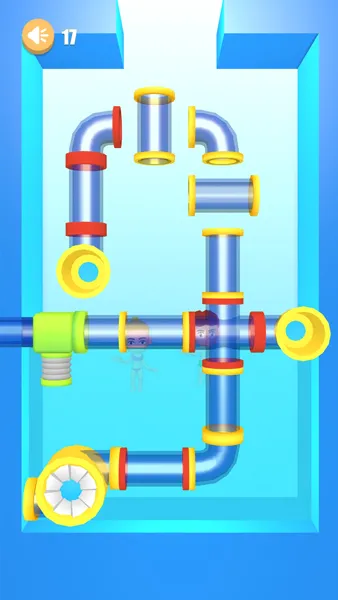
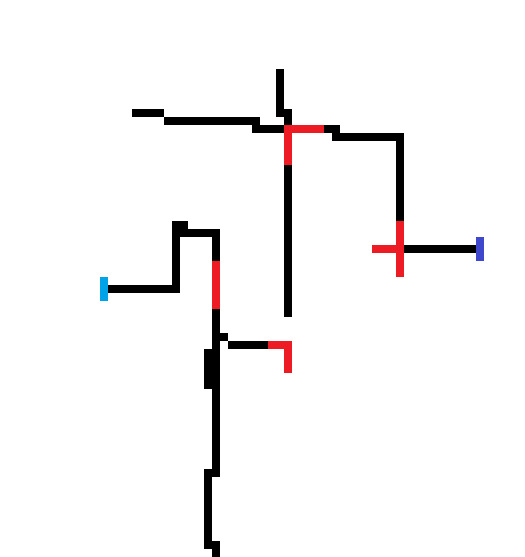
This was my initial sketch to give an idea of what we'd need to Reece and Louis.
This was the first draft - moveable pipes are in the red/orange. This is likely to change but it works for now. Overall, I'm fairly happy with how the pipes look [excluding red/orange] and I intend on having visual indicators at each of the copper blocks to signify when they're active. I considered making the pipes not actually power anything and instead the player has to use them to create a route forward, but I figured this would be far too difficult to design. Ultimately, I'm happy with this - it's functional and looks good enough.
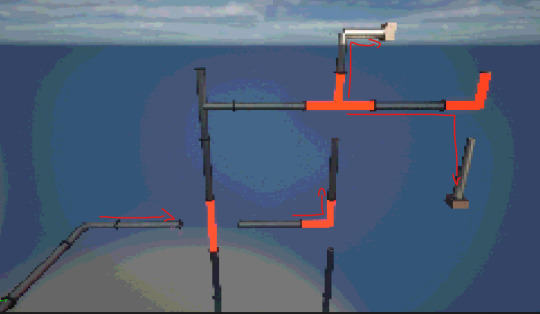
Reece has since added working pipes and I've added walls and textures. Initially, the fog was in bubbles around the map. This worked, but it didn't look good. However, after some experimentation, it occured to me I could reduce the density and just have the fog encompass the map. You know, like how fog works. Once I did this, I saw a notable increase in how the map looked - the fog better obscured the extremes of the level, and was a lot smoother and less 'bubbled'.
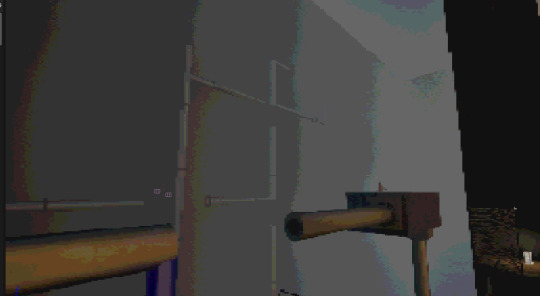
This was how I TRIED to get the pipes to display when they were in the correct orientation
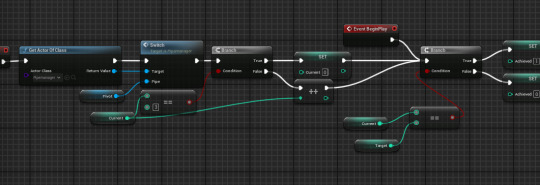
This was my code in the door. For whatever reason, it was registering 5 pipes instead of 4, and only the 1st, 3rd and 5th ever changed.
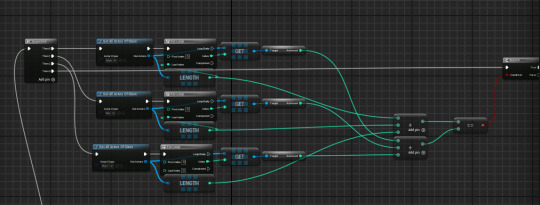
Once the pipes had been fixed [see post #30], I finished the level. I added a pipe running off to the side with the remnants of a walkway going into a building, the walkway to a shuttered door that will open once the puzzle is complete. I'm yet to attatch the pipes from the puzzle to this room, but I will.
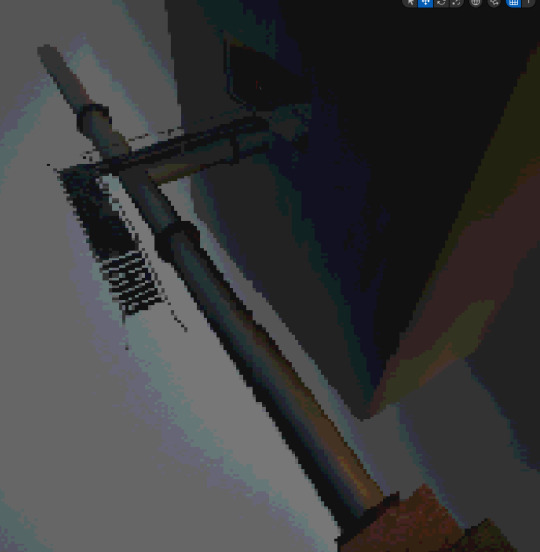
0 notes
Text
Unlock Your Potential with AutoCAD Classes in Bangalore
AutoCAD has emerged as an essential tool for professionals in fields such as architecture, engineering, and interior design. With its versatile features and precision, it simplifies complex designs and drafting tasks. If you’re based in Bangalore and aspire to master AutoCAD, you’re in the right place. Let’s explore why joining AutoCAD classes in Bangalore can be your stepping stone to a thriving career.
Why AutoCAD Skills Are Crucial
AutoCAD is more than just software—it’s an industry standard. From designing intricate building plans to creating mechanical parts, AutoCAD’s applications span multiple industries. Proficiency in this software gives you an edge, whether you're a student looking to boost your resume or a professional aiming to upskill.
The Growing Demand for AutoCAD Professionals in Bangalore
Bangalore, often called the Silicon Valley of India, is a hub for technology and innovation. With its growing infrastructure and booming industries, the demand for skilled AutoCAD professionals is on the rise. Companies in architecture, construction, manufacturing, and product design are actively seeking individuals proficient in this tool to streamline their projects.
By enrolling in AutoCAD classes in Bangalore, you can tap into this demand and open doors to lucrative opportunities.
What to Expect from AutoCAD Classes in Bangalore
When you join AutoCAD classes in Bangalore, you’re not just learning software; you’re gaining practical skills that prepare you for real-world challenges. Here’s what you can expect:
Comprehensive CurriculumMost training centers offer a well-structured curriculum covering 2D and 3D design, drafting, annotations, and advanced modeling techniques.
Hands-On ProjectsPractical application is a core part of the training. You’ll work on industry-relevant projects that enhance your problem-solving skills and creativity.
Experienced TrainersBangalore is home to many expert trainers who bring years of industry experience to the classroom, ensuring you learn the best practices and latest trends.
Certification and Placement AssistanceMany institutes offer certifications that validate your skills and provide placement support to help you land your dream job.
How to Choose the Best AutoCAD Classes in Bangalore
With numerous training institutes in Bangalore, finding the right one can be overwhelming. Here are some tips to make an informed decision:
Check Reviews and TestimonialsLook for reviews from past students to gauge the quality of training and student satisfaction.
Evaluate Course ContentEnsure the course covers both basic and advanced topics, tailored to your career goals.
Visit the FacilityA good learning environment with up-to-date infrastructure can significantly enhance your experience.
Compare CostsWhile affordability is essential, prioritize quality over cost. Investing in a reputed institute pays off in the long run.
Benefits of Learning AutoCAD in Bangalore
High-Quality TrainingBangalore’s training centers are known for their cutting-edge facilities and experienced faculty.
Networking OpportunitiesBeing in a tech-driven city allows you to connect with professionals and organizations that could be instrumental in your career growth.
Career AdvancementCompleting an AutoCAD course in Bangalore equips you with skills that can lead to promotions or new job roles in diverse industries.
Real-Life Applications of AutoCAD
Architectural Design: Create floor plans, elevations, and 3D models for residential and commercial projects.
Engineering Drafting: Design mechanical components, electrical schematics, and piping systems.
Interior Design: Develop layouts, furniture designs, and lighting plans.
Product Design: Draft prototypes and detailed specifications for manufacturing.
Final Thoughts
Whether you’re an aspiring designer or a seasoned professional, investing in AutoCAD classes in Bangalore is a smart move. With the city’s thriving industries and expert training institutes, you can gain skills that are in high demand worldwide.
So, take the leap today. Equip yourself with AutoCAD expertise and unlock new career opportunities in Bangalore and beyond.
Meta Description:Explore the best AutoCAD classes in Bangalore. Learn 2D and 3D design, gain industry-relevant skills, and boost your career with expert-led training.
0 notes
Text
CAD Design Services: Adding Efficiency in Plant Engineering

CAD design services have become an important factor for businesses, especially in the AEC industry seeking to make their operations leaner and meaner and then more accurate.
In plant engineering precision and attention to detail is important. CAD design services offer the right tools and expertise to ensure accurate planning, design, and execution of complex systems, enabling engineers to meet industry standards and achieve seamless project delivery.
CAD Design Services in Plant Engineering
Plant engineering projects often demand very intricate and accurate schematics for proper operations. CAD design services bring such detailed designs to a life of their own. Whether it is to design piping systems, electrical layouts, or structural elements, it assures that all sections of the project will be thought through in advance and executed accurately.
CAD Drafting and Design Services take conceptual designs and get them translated into detailed technical drawings. These would help the construction teams envision and follow through with the project with no chance of error.
CAD drafting services encompasses 2D and 3D drawing creation that can be consumable at different stages of the entire project -- design, execution, and then maintenance. Using advanced software guarantees that the drawings are accurate, can be scaled down or expanded, and is easy to change according to the need of the project.
AutoCAD drafting services also facilitate the collaboration of different departments and hence create a more integrated and effective course of project accomplishment.
Benefits of CAD Services Outsourcing for Plant Engineering
Outsourcing CAD design services is a brilliant move for companies that must focus on core competencies while ensuring top-notch design and drafting support. Companies can thus tap skills in specialized areas without having a need for personnel or infrastructure in-house.
The savings one can achieve by outsourcing CAD drafting services are enormous. Companies do not have to purchase expensive software licenses and train internal staff. They can hire even more experienced external teams to take care of this workload.
Outsourced services have extensive subject matter experience to ensure that projects are completed faster and with a higher degree of accuracy, thus minimizing the chances of errors and delays in plant engineering projects.
Moreover, scalability is another crucial aspect. You can upgrade or downgrade resources with changing project requirements.
Streamlining Plant Engineering Using CAD Services
In plant engineering, precision and accuracy are what determine the success or failure of the project. CAD design services and CAD drafting services provide the tools and expertise required to ensure that these requirements are met and can be considered an integral component of modern engineering workflows. With outsourced AutoCAD drafting services, plant engineering projects run as smoothly as possible on time and within budget.
By introducing CAD services to their plant engineering companies, errors are reduced and collaboration and overall project efficiency of the company improved.
#plant engineering services#Plant Engineering Design Services#cad design services#cad drafting services#autocad drafting services#Plant Engineering Services
0 notes
Text
Plumbing Piping Shop Drawing Services by CAD Outsourcing Consultant in Phoenix, USA

CAD Outsourcing Consultant understands that accurate Plumbing Piping Shop Drawing Services are critical to the success of any project. Our team of skilled professionals specializes in Plumbing Piping Drafting Services, providing you with high-quality Plumbing CAD Drawing Services that cater to your specific requirements. Our engineers have in-depth knowledge of plumbing codes, regulations, and standards, ensuring that all our drawings comply with local and national guidelines. We focus on creating designs that not only meet your needs but also adhere to the highest quality standards. We utilize the latest CAD software and technologies to produce detailed plumbing CAD drawings that are accurate and easy to understand. Our state-of-the-art tools enable us to create 2D and 3D designs, allowing you to visualize your plumbing systems effectively.
We work closely with you throughout the drafting process, incorporating any feedback and making necessary revisions to ensure complete satisfaction. We deliver all final CAD drawings in the required formats, ready for use in your project.
Contact us today to discuss your Plumbing Piping Shop Drawing Services needs! Let us be your trusted partner in delivering high-quality plumbing solutions that drive the success of your projects in Phoenix, USA.
Visit us:
#Plumbing Piping Shop Drawing Services#Plumbing Piping Engineering Services#Plumbing Design and Drafting Services#Plumbing Piping Drafting Services#Plumbing Piping CAD Drawing Services#Plumbing CAD Drawing Services#Sewage Treatment Plant Plumbing Piping Services#Plumbing Piping Isometric Drawing Services#CAD Outsourcing#CAD Drafting#CAD Drawing#CAD Design#AutoCAD#USA#Phoenix#UK#UAE#Canada
0 notes
Text
Your Engineering Potential with Piping Design Courses in Chennai
As industrial projects grow in scale and complexity, the demand for well-trained piping design professionals continues to rise. Whether it’s the oil and gas industry, power plants, or chemical facilities, piping design plays a critical role in ensuring safety, efficiency, and reliability. For those in Chennai looking to advance their careers in this specialized field, Conserve Academy offers an industry-leading piping course in Chennai that provides comprehensive training for aspiring engineers and designers.
The Role of Piping Design in Industrial Projects
Piping design is about more than just connecting pipes; it involves complex calculations, software modeling, and compliance with industry standards to ensure fluid transport systems work seamlessly within industrial plants. Conserve Academy’s piping design and drafting course in Chennai is tailored to give students a solid understanding of all these aspects and prepare them for the challenges of real-world projects.
Course Highlights
The piping design courses in Chennai at Conserve Academy offer a blend of theoretical knowledge and practical experience. Here’s what you’ll learn:
Fundamentals of Piping Engineering:
Introduction to piping materials, valves, fittings, and layout design.
Understanding fluid flow, pressure drops, and stress analysis in piping systems.
Working with industry codes and standards to ensure safety and efficiency.
Advanced Software Training:
Hands-on experience with PDMS, SP3D, and AutoCAD, which are widely used in piping design.
3D modeling of piping layouts for industrial plants, ensuring accuracy in design.
Software skills that allow you to create piping designs that integrate seamlessly with other engineering disciplines.
Drafting and Documentation:
Learn how to create detailed 2D drafts from 3D models.
Isometric, orthographic, and spool drawings to guide fabrication and installation.
Documentation skills necessary for project approval and execution.
Real-World Applications:
Apply your knowledge to actual industry projects, learning to solve complex design challenges.
Gain insights into the operational needs of industries like petrochemical, oil & gas, and power generation.
Certification and Career Advancement
Completing the piping design certification course in Chennai gives you a valuable credential recognized across industries. Whether you’re a fresh graduate or a working professional looking to upgrade your skills, this certification will open doors to high-demand roles in piping engineering.
Why Choose Conserve Academy?
Experienced Instructors: Learn from professionals with extensive industry experience in piping design and engineering.
Cutting-Edge Software: Gain hands-on experience with the latest design software used by top engineering firms.
Job-Ready Training: The piping design courses in Chennai emphasize practical training to ensure you are job-ready upon course completion.
Networking Opportunities: Benefit from Conserve Academy’s industry connections, which can help you land your dream job.
Career Opportunities After Certification
With industries increasingly relying on skilled piping professionals, there are ample job opportunities for graduates of the piping design and drafting course in Chennai. Some of the roles you can explore include:
Piping Designer
Piping Engineer
Project Engineer
CAD Designer
The certification provides you with the knowledge and skills to work in industries such as oil & gas, petrochemicals, water treatment, and more.
Conclusion
The piping design certification course in Chennai at Conserve Academy is your gateway to mastering one of the most critical engineering disciplines. With a focus on both software skills and real-world applications, this course equips you for success in today’s fast-paced industrial landscape. Whether you’re looking to enhance your current career or start fresh in the world of piping design, Conserve Academy provides the tools and training you need.
Enroll now and take the first step toward becoming a certified piping design expert!
#piping course in chennai in chennai#piping design and drafting course in chennai#piping design certification course in chennai#piping design courses in chennai in chennai
0 notes
Text
Shalin Designs Provides CAD Design and Drafting Services for Mechanical Industries

When it comes to mechanical industries, efficiency and precision are critical. Whether you're developing a new machine part or optimizing an existing one, accuracy in design can be the difference between success and costly mistakes. That’s where CAD design and drafting services from Shalin Designs come into play. Our expert team ensures that your mechanical designs are precise, efficient, and ready for production.
What is CAD Design and Drafting?
Computer-Aided Design is a powerful tool used to create detailed and accurate models of mechanical components. From conceptualization to final production, CAD helps designers and engineers develop 2D and 3D models that adhere to exact specifications.
Drafting, on the other hand, translates these models into clear technical drawings. These drawings serve as the blueprint for manufacturers to produce the components precisely as intended. At Shalin Designs, our experienced drafters create technical drawings that are easy to follow and compliant with industry standards.
Why CAD Design is Essential for Mechanical Industries
In mechanical industries, precision is non-negotiable. Mechanical CAD design and drafting services allow you to visualize and modify designs before moving into production, saving time and resources. The ability to identify potential issues early in the process ensures a smoother production phase, reducing the likelihood of costly errors.
Our CAD design services help mechanical engineers create and optimize machinery, tools, and equipment. Our designs are tailored to the unique needs of each project, ensuring every component fits and functions as expected.
The Benefits of Shalin Designs CAD Services
Accuracy and Precision: Our CAD tools allow us to create models with tight tolerances, ensuring that every dimension is accurate. This is crucial when designing parts that need to fit together perfectly.
Time and Cost Efficiency: By identifying potential design flaws early on, CAD design helps reduce waste and rework, saving time and money.
Customization: We understand that every project is different. Our team works closely with clients to deliver custom solutions that meet the specific requirements of their machinery and tools.
Seamless Collaboration: CAD designs are easily shared across teams, allowing for seamless collaboration between engineers, designers, and manufacturers.
Applications of CAD Design and Drafting in Mechanical Industries
CAD design and drafting services are versatile and can be applied to a wide range of mechanical projects. Some of the common applications include:
Machine Part Design: Whether you're designing new machine parts or improving existing ones, CAD tools allow you to create detailed models that meet exact specifications.
Tooling and Fixtures: CAD can be used to design specialized tools and fixtures that optimize the manufacturing process.
Prototyping: With CAD, creating prototypes is faster and more efficient. This allows for testing and refining before committing to full-scale production.
Piping and Instrumentation Diagrams: For industries that rely on complex piping systems, CAD drafting provides clear, detailed diagrams that guide installation and maintenance.
Structural Components: From beams to frames, CAD helps design the structural components that form the backbone of many mechanical systems.
At Shalin Designs, we’ve worked on a wide range of projects within the mechanical industry, providing our clients with tailored CAD solutions that help them achieve their production goals.
Why Choose Shalin Designs for Your CAD Needs?
Shalin Designs is not just another CAD design firm. We bring years of experience and a commitment to excellence to every project we undertake. Here’s why mechanical industries choose us:
Expertise in Mechanical Engineering: Our team has a deep understanding of the mechanical engineering process, ensuring that our designs are functional and practical.
Advanced CAD Software: We use the latest CAD software to provide high-quality designs that are both accurate and efficient.
Dedicated Support: From the initial design phase to final production, we work closely with our clients to ensure their needs are met at every step of the way.
Compliance with Industry Standards: We ensure that all of our designs adhere to industry standards and regulations, giving you peace of mind that your project is in good hands.
How CAD Design Reduces Errors in Mechanical Projects
Errors in mechanical design can be costly. Whether it's a misaligned part or an incorrect dimension, even a small mistake can cause delays and increase costs. This is where CAD design and drafting services are invaluable. CAD tools allow designers to spot potential issues before they become problems, ensuring a smoother production process.
At Shalin Designs, our CAD specialists pay close attention to every detail, ensuring that your designs are error-free and ready for manufacturing. Our CAD drafting services also help minimize misunderstandings between designers and manufacturers by providing clear, detailed technical drawings.
The Role of CAD in Modern Manufacturing
In today’s competitive market, manufacturers need to stay ahead by optimizing their processes. CAD design and drafting services play a crucial role in helping mechanical industries improve efficiency, reduce waste, and enhance product quality.
By investing in CAD design services, mechanical industries can streamline their production processes, reduce costs, and improve the overall quality of their products. At Shalin Designs, we’re committed to helping our clients achieve these goals by providing high-quality CAD services that meet their specific needs.
Working with Shalin Designs
When you choose Shalin Designs for your CAD design and drafting needs, you’re not just hiring a service provider—you’re partnering with a team of experienced professionals who are dedicated to your success. We take the time to understand your project requirements and deliver designs that exceed your expectations.
Our team is passionate about delivering high-quality, efficient designs that help mechanical industries thrive. Whether you need assistance with a small project or a large-scale production, we’re here to help.
Conclusion
Partnering with Shalin Designs means precision, efficiency, and excellence in every design. Our CAD design and drafting services are tailored to the unique needs of mechanical industries, ensuring that your project is delivered on time and within budget.
Get in touch with Shalin Designs today to discuss your project needs and discover how our CAD design and drafting services can streamline your mechanical designs and manufacturing process.
#CAD Design Services#CAD Drafting Services#Mechanical CAD Design Services#Shalin Designs#CAD Design and Drafting Services
0 notes
Text
Transforming Civil Engineering: The Impact of CAD on Design and Efficiency

Introduction
Computer-Aided Design (CAD) has revolutionized civil engineering, transforming how projects are planned, designed, and executed. This technological tool has not only enhanced design accuracy but also improved the efficiency and productivity of civil engineering projects. CAD's applications in civil engineering span drafting, modeling, analysis, and project management, making it indispensable in modern civil engineering practices.
What is CAD?
CAD refers to the use of computer technology for design and design documentation. CAD software replaces manual drafting with an automated process. Engineers, architects, and construction professionals use CAD software to create precision drawings or technical illustrations in 2D or 3D, which can be used to build and manufacture complex structures and systems.
Historical Perspective and Evolution
The introduction of CAD software in the late 1960s constituted a significant technological leap for design disciplines. Initially, CAD systems were predominantly used in aerospace and automotive industries due to their high cost and operational complexities. By the 1980s, as computer technology became more accessible and user-friendly, CAD applications began to significantly influence the field of civil engineering. This transition marked a shift from traditional drafting methods to a more integrated and dynamic approach to design and construction.
Applications of CAD in Civil Engineering
CAD drafting has become a fundamental component in civil engineering, offering a range of applications that enhance the planning, design, and execution of various projects. Here’s a more detailed look at these applications:
1. Architectural Design
CAD drafting is extensively used in the creation of architectural plans, including the layout of buildings, structures, and other facilities. It allows for precise measurements and detailed representations of spaces, helping architects and engineers optimize design aesthetics and functionality. This application ensures that every architectural element is perfectly scaled and aligned according to project specifications.
2. Structural Engineering
In structural engineering, CAD drafting is crucial for designing the skeleton of buildings and other structures. It helps engineers calculate the correct dimensions, strengths, and materials needed to ensure safety and compliance with building codes. CAD models can simulate how structures withstand stresses and strains, helping to predict potential failure points and reinforce them in advance.
3. Road and Highway Design
CAD drafting simplifies the complex task of designing roads and highways. It allows engineers to map out precise routes, considering topography, traffic flow, and environmental impacts. CAD tools enable the creation of 2D and 3D models of road systems, which include details such as lane specifications, intersections, and access points, ensuring optimal traffic management and safety.
4. Utilities and Pipeline Design
For projects involving water supply, sewage systems, and pipelines, CAD drafting is indispensable. It provides detailed schematics and installation plans that help manage the extensive network of pipes and conduits required in these systems. CAD ensures these utilities are efficiently integrated into the overall project plan, avoiding conflicts and ensuring compliance with environmental standards.
5. Land Development and Site Planning
CAD drafting aids in the comprehensive planning and development of land. This includes plotting out land divisions, designing landscape elements, and planning the placement of buildings and other structures. CAD tools help civil engineers and planners assess the best use of a site, taking into account geographical data and zoning laws, which are crucial for sustainable development.
6. Environmental Engineering
In environmental engineering, CAD drafting is used to design solutions that mitigate environmental impacts. This can include everything from erosion controls and stormwater management systems to the remediation of contaminated sites. CAD models help engineers visualize and simulate environmental systems and their interactions with human-made structures, enhancing the effectiveness of environmental protection measures.
7. Surveying
CAD is crucial in surveying for capturing and analyzing geographical data. This data informs all phases of civil engineering projects, from initial planning to final construction. CAD software helps in creating detailed site models from the survey data, providing a precise base for all further engineering work.
8. Project Documentation
Every civil engineering project requires comprehensive documentation, from initial designs and specifications to as-built drawings and maintenance plans. CAD drafting systems facilitate the creation of these documents, ensuring they are accurate and up-to-date. This supports project management and execution and ensures compliance with legal and regulatory requirements.
9. Integration with BIM
CAD drafting is often integrated with Building Information Modeling (BIM) systems, representing a further evolution of traditional CAD. BIM incorporates detailed information about every component of a building or structure, creating a more dynamic 3D modeling process that spans the entire lifecycle of a project. This integration enhances collaboration among all stakeholders, improving the decision-making process throughout the project's phases.
CAD drafting in civil engineering is pivotal for achieving precision, efficiency, and effectiveness in project implementation. It supports a range of critical activities, from the foundational planning stages to the detailed final design and maintenance plans, embodying a central tool in the civil engineering field. Read our blog for more information: https://www.gsourcedata.com/blog/how-cad-improves-design-effectiveness-and-work-output
#gsourcetechnologies#architecturedesigns#engineeringdesigns#cadservices#caddrafting#civil engineering
1 note
·
View note
Text
2D Mechanical Drafting and Drawing Services at reasonable price in the USA

Silicon Engineering Consultants offers a top-class quality of Mechanical Engineering Services. Our Mechanical Detailing and Drafting Services involve the creation of detailed technical drawings that accurately depict the components, assemblies, and systems of a mechanical design. Skilled Solidworks Mechanical Drawing Services can create highly detailed and accurate mechanical drawings, including exploded views, assembly diagrams, and part schematics. So, get in touch with us for your upcoming Mechanical Detailing Services project.
Different Types of Mechanical Engineering Services :
- Piping Design and Drafting Services - Process Planning and Automation - Sheet Metal Design Services - Plumbing and Firefighting Services - Product Design and Development - PDF to DWG Conversion
Get in Touch With us : https://www.siliconec.com/services/mechanical-engineering.html
#MechanicalEngineeringOutsourcingServices#2DMechanicalDraftingServices#OutsourceMechanicalEngineeringServices#MechanicalEngineeringServicesCompany#MechanicalEngineeringCADDrawingServices#MechanicalEngineeringCADServicesProvider#MechanicalEngineeringConsultantServices#MechanicalEngineeringConsultancyServices#MechanicalDesignEngineerAutodeskInventor#3DMechanicalModelingandDraftingServices#CADServices#SiliconEC
1 note
·
View note
Text
Shop Drawing and Detailing Services at Reasonable price in Wolverhampton, UK

SiliconECUK CAD BIM 3D Services is offering a top-notch quality of Shop Drawing Engineering Services. These CAD Shop Drawing Services are used to communicate the design intent and specifications of the project to contractors, suppliers, and other stakeholders. The types of 2D Shop Drawing and Drafting Services offered include CAD drawings, 2D drawings, and comprehensive shop drawing engineering services covering architectural, structural, mechanical, and other building components. So, get in touch with us today for your next Outsource Shop Drawing CAD Services project at a reasonable price in the UK. Our Shop Drawing Services :
- CAD Shop Drawing - Architecture Shop Drawing - Facade Shop Drawing - Interior Millwork Shop Drawing - MEP Shop Drawing - HVAC Duct Shop Drawing - Piping Shop Drawing - Structural Steel Shop Drawing
Visit URL : https://www.siliconec.co.uk/shop-drawing-services/wolverhampton-shop-drawing.html
#ShopDrawingConsultantServices#OutsourceShopDrawingEngineeringServices#ShopDrawingDetailingServices#FabricationDrawingsServices#AssemblyShopDrawingServices#ErectionShopDrawingServices#DraftingShopDrawings#DuctFabricationDrawing#ShopDrawingCADServicesProvider#CADServices#SiliconECUK
1 note
·
View note
Text

Elevate Your Plumbing & Piping Projects in San Diego! 💧🏗️
Silicon Outsourcing offers expert Plumbing and Piping Drafting Services tailored for Residential, Commercial, and Industrial projects. With a focus on precision and efficiency, we deliver:
✅ Plumbing Shop Drawings ✅ Plumbing Engineering Drawings ✅ Customized Piping Design Solutions ✅ Advanced 3D Plumbing & Piping Modeling
Using cutting-edge tools like AutoCAD, Revit, Tekla Structures, SOLIDWORKS, and ZWCAD, we ensure that your systems are designed for flawless installations and seamless execution. 🛠️✨
By outsourcing your Plumbing & Piping Drafting Services to us, you get detailed plans that boost project success while saving time and resources. 💡🚀
🔗 Ready to take your plumbing and piping systems to the next level? Contact us today! 🌟
#PlumbingPipingOutsourcing#PlumbingServices#PlumbingShopDrawings#PlumbingDrawingServices#PlumbingEngineeringDrawing#PlumbingDraftingServices
1 note
·
View note