#Panels For Decorative Façades
Explore tagged Tumblr posts
Text
Fantasy Guide to Interiors
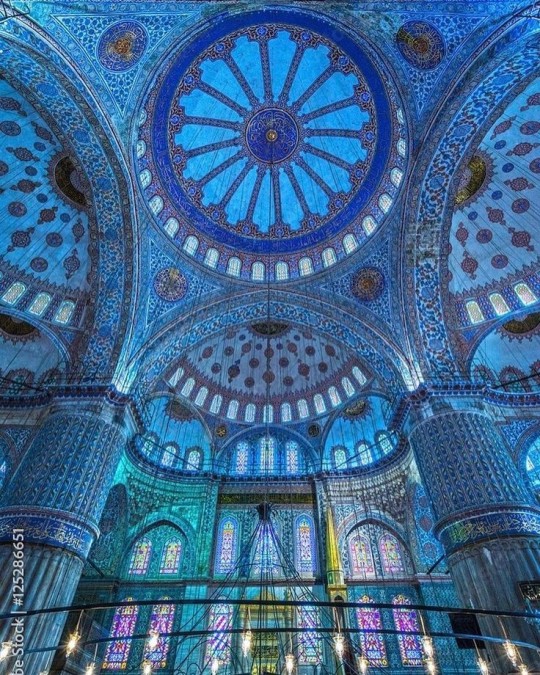
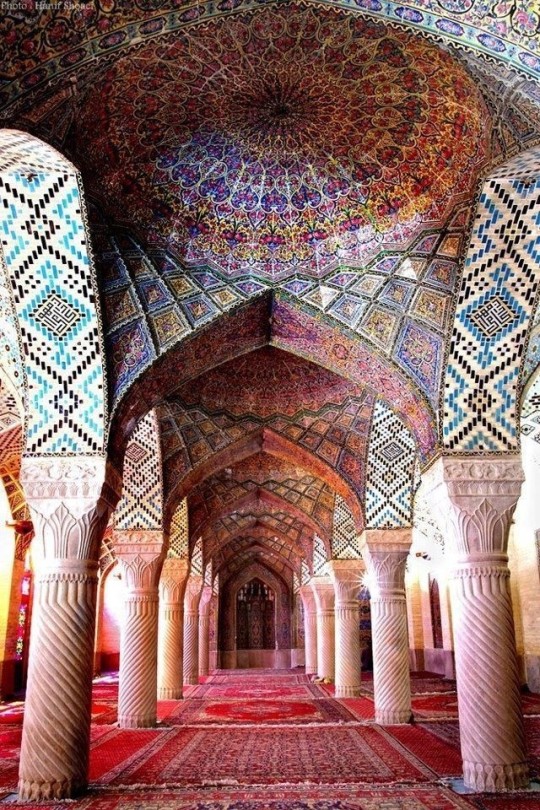
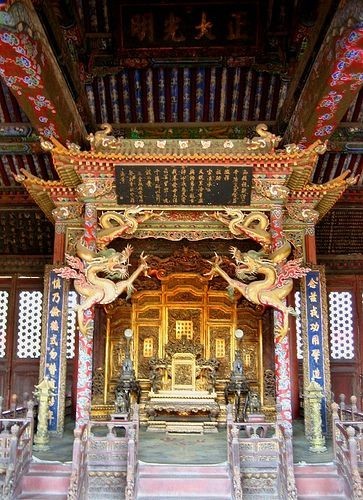
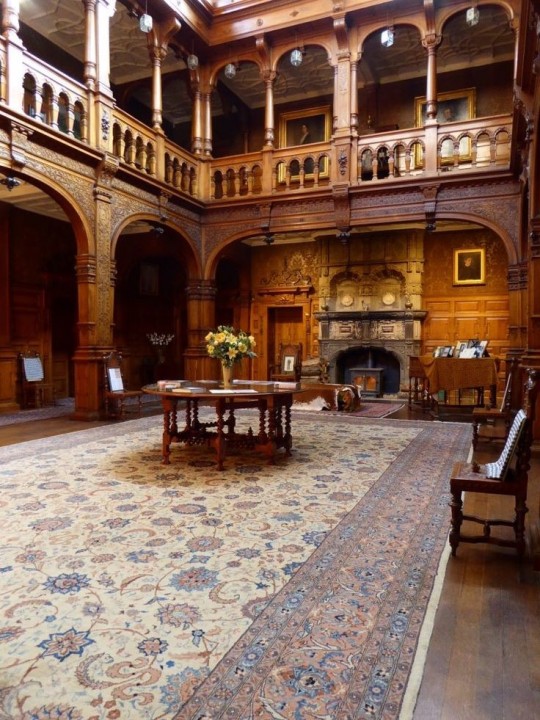
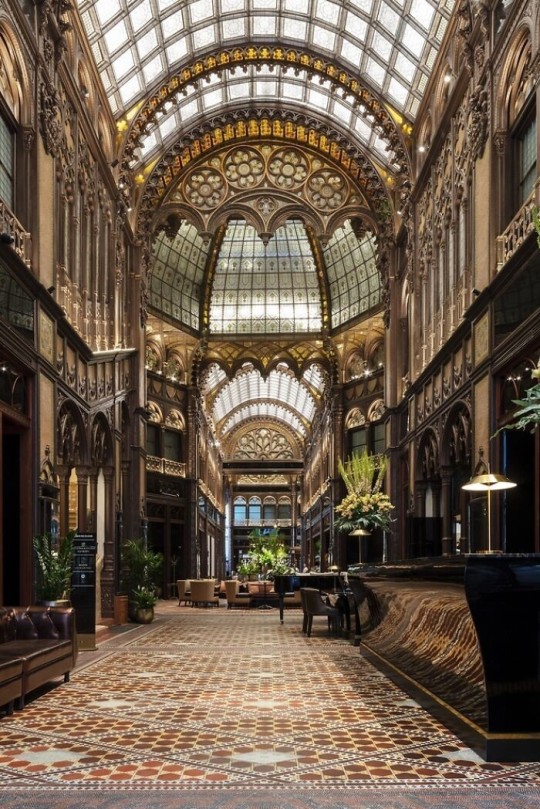
As a followup to the very popular post on architecture, I decided to add onto it by exploring the interior of each movement and the different design techniques and tastes of each era. This post at be helpful for historical fiction, fantasy or just a long read when you're bored.
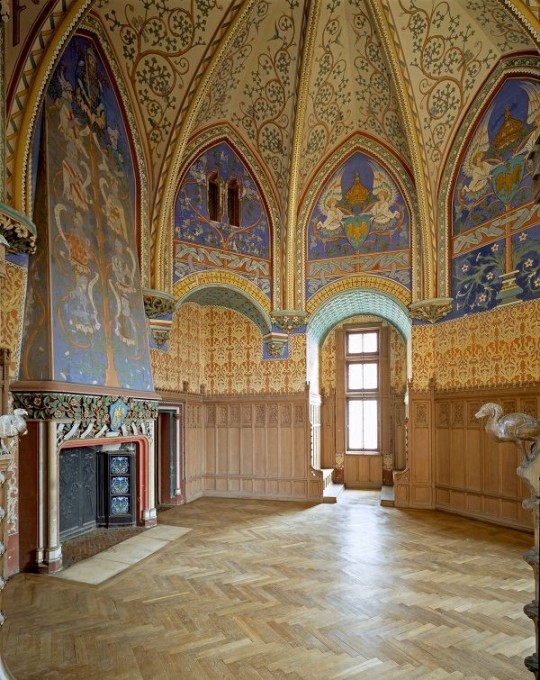
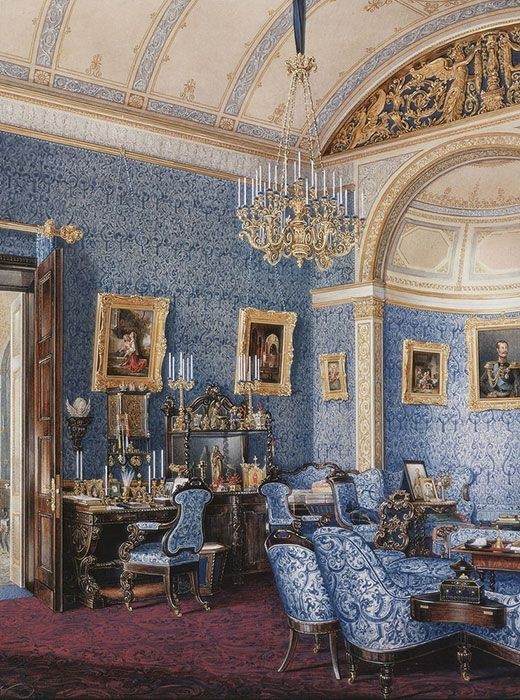
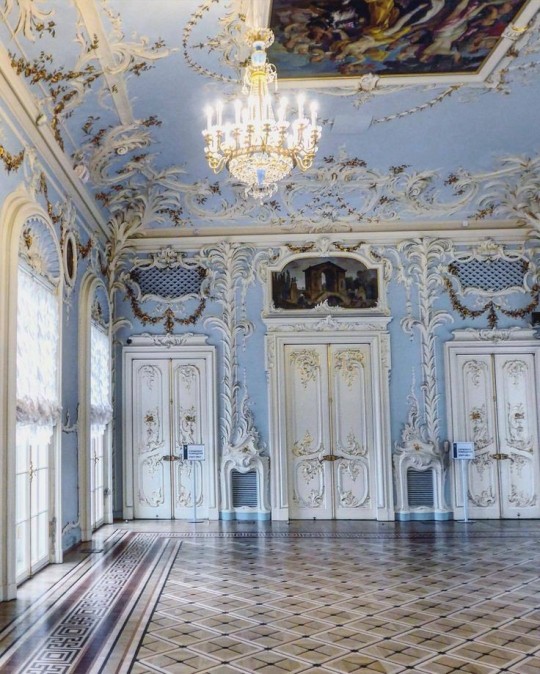
Interior Design Terms
Reeding and fluting: Fluting is a technique that consists a continuous pattern of concave grooves in a flat surface across a surface. Reeding is it's opposite.
Embossing: stamping, carving or moulding a symbol to make it stand out on a surface.
Paneling: Panels of carved wood or fabric a fixed to a wall in a continuous pattern.
Gilding: the use of gold to highlight features.
Glazed Tile: Ceramic or porcelain tiles coated with liquid coloured glass or enamel.
Column: A column is a pillar of stone or wood built to support a ceiling. We will see more of columns later on.
Bay Window: The Bay Window is a window projecting outward from a building.
Frescos: A design element of painting images upon wet plaster.
Mosaic: Mosaics are a design element that involves using pieces of coloured glass and fitted them together upon the floor or wall to form images.
Mouldings: ornate strips of carved wood along the top of a wall.
Wainscoting: paneling along the lower portion of a wall.
Chinoiserie: A European take on East Asian art. Usually seen in wallpaper.
Clerestory: A series of eye-level windows.
Sconces: A light fixture supported on a wall.
Niche: A sunken area within a wall.
Monochromatic: Focusing on a single colour within a scheme.
Ceiling rose: A moulding fashioned on the ceiling in the shape of a rose usually supporting a light fixture.
Baluster: the vertical bars of a railing.
Façade: front portion of a building
Lintel: Top of a door or window.
Portico: a covered structure over a door supported by columns
Eaves: the part of the roof overhanging from the building
Skirting: border around lower length of a wall
Ancient Greece
Houses were made of either sun-dried clay bricks or stone which were painted when they dried. Ground floors were decorated with coloured stones and tiles called Mosaics. Upper level floors were made from wood. Homes were furnished with tapestries and furniture, and in grand homes statues and grand altars would be found. Furniture was very skillfully crafted in Ancient Greece, much attention was paid to the carving and decoration of such things. Of course, Ancient Greece is ancient so I won't be going through all the movements but I will talk a little about columns.
Doric: Doric is the oldest of the orders and some argue it is the simplest. The columns of this style are set close together, without bases and carved with concave curves called flutes. The capitals (the top of the column) are plain often built with a curve at the base called an echinus and are topped by a square at the apex called an abacus. The entablature is marked by frieze of vertical channels/triglyphs. In between the channels would be detail of carved marble. The Parthenon in Athens is your best example of Doric architecture.
Ionic: The Ionic style was used for smaller buildings and the interiors. The columns had twin volutes, scroll-like designs on its capital. Between these scrolls, there was a carved curve known as an egg and in this style the entablature is much narrower and the frieze is thick with carvings. The example of Ionic Architecture is the Temple to Athena Nike at the Athens Acropolis.
Corinthian: The Corinthian style has some similarities with the Ionic order, the bases, entablature and columns almost the same but the capital is more ornate its base, column, and entablature, but its capital is far more ornate, commonly carved with depictions of acanthus leaves. The style was more slender than the others on this list, used less for bearing weight but more for decoration. Corinthian style can be found along the top levels of the Colosseum in Rome.
Tuscan: The Tuscan order shares much with the Doric order, but the columns are un-fluted and smooth. The entablature is far simpler, formed without triglyphs or guttae. The columns are capped with round capitals.
Composite: This style is mixed. It features the volutes of the Ionic order and the capitals of the Corinthian order. The volutes are larger in these columns and often more ornate. The column's capital is rather plain. for the capital, with no consistent differences to that above or below the capital.
Ancient Rome
Rome is well known for its outward architectural styles. However the Romans did know how to add that rizz to the interior. Ceilings were either vaulted or made from exploded beams that could be painted. The Romans were big into design. Moasics were a common interior sight, the use of little pieces of coloured glass or stone to create a larger image. Frescoes were used to add colour to the home, depicting mythical figures and beasts and also different textures such as stonework or brick. The Romans loved their furniture. Dining tables were low and the Romans ate on couches. Weaving was a popular pastime so there would be tapestries and wall hangings in the house. Rich households could even afford to import fine rugs from across the Empire. Glass was also a feature in Roman interior but windows were usually not paned as large panes were hard to make. Doors were usually treated with panels that were carved or in lain with bronze.
Ancient Egypt
Egypt was one of the first great civilisations, known for its immense and grand structures. Wealthy Egyptians had grand homes. The walls were painted or plastered usually with bright colours and hues. The Egyptians are cool because they mapped out their buildings in such a way to adhere to astrological movements meaning on special days if the calendar the temple or monuments were in the right place always. The columns of Egyptian where thicker, more bulbous and often had capitals shaped like bundles of papyrus reeds. Woven mats and tapestries were popular decor. Motifs from the river such as palms, papyrus and reeds were popular symbols used.
Ancient Africa
African Architecture is a very mixed bag and more structurally different and impressive than Hollywood would have you believe. Far beyond the common depictions of primitive buildings, the African nations were among the giants of their time in architecture, no style quite the same as the last but just as breathtaking.
Rwandan Architecture: The Rwandans commonly built of hardened clay with thatched roofs of dried grass or reeds. Mats of woven reeds carpeted the floors of royal abodes. These residences folded about a large public area known as a karubanda and were often so large that they became almost like a maze, connecting different chambers/huts of all kinds of uses be they residential or for other purposes.
Ashanti Architecture: The Ashanti style can be found in present day Ghana. The style incorporates walls of plaster formed of mud and designed with bright paint and buildings with a courtyard at the heart, not unlike another examples on this post. The Ashanti also formed their buildings of the favourite method of wattle and daub.
Nubian Architecture: Nubia, in modern day Ethiopia, was home to the Nubians who were one of the world's most impressive architects at the beginning of the architecture world and probably would be more talked about if it weren't for the Egyptians building monuments only up the road. The Nubians were famous for building the speos, tall tower-like spires carved of stone. The Nubians used a variety of materials and skills to build, for example wattle and daub and mudbrick. The Kingdom of Kush, the people who took over the Nubian Empire was a fan of Egyptian works even if they didn't like them very much. The Kushites began building pyramid-like structures such at the sight of Gebel Barkal
Japanese Interiors
Japenese interior design rests upon 7 principles. Kanso (簡素)- Simplicity, Fukinsei (不均整)- Asymmetry, Shizen (自然)- Natural, Shibumi (渋味) – Simple beauty, Yugen (幽玄)- subtle grace, Datsuzoku (脱俗) – freedom from habitual behaviour, Seijaku (静寂)- tranquillity.
Common features of Japanese Interior Design:
Shoji walls: these are the screens you think of when you think of the traditional Japanese homes. They are made of wooden frames, rice paper and used to partition
Tatami: Tatami mats are used within Japanese households to blanket the floors. They were made of rice straw and rush straw, laid down to cushion the floor.
Genkan: The Genkan was a sunken space between the front door and the rest of the house. This area is meant to separate the home from the outside and is where shoes are discarded before entering.
Japanese furniture: often lowest, close to the ground. These include tables and chairs but often tanked are replaced by zabuton, large cushions. Furniture is usually carved of wood in a minimalist design.
Nature: As both the Shinto and Buddhist beliefs are great influences upon architecture, there is a strong presence of nature with the architecture. Wood is used for this reason and natural light is prevalent with in the home. The orientation is meant to reflect the best view of the world.
Islamic World Interior
The Islamic world has one of the most beautiful and impressive interior design styles across the world. Colour and detail are absolute staples in the movement. Windows are usually not paned with glass but covered in ornate lattices known as jali. The jali give ventilation, light and privacy to the home. Islamic Interiors are ornate and colourful, using coloured ceramic tiles. The upper parts of walls and ceilings are usually flat decorated with arabesques (foliate ornamentation), while the lower wall areas were usually tiled. Features such as honeycombed ceilings, horseshoe arches, stalactite-fringed arches and stalactite vaults (Muqarnas) are prevalent among many famous Islamic buildings such as the Alhambra and the Blue Mosque.
Byzantine (330/395–1453 A. D)
The Byzantine Empire or Eastern Roman Empire was where eat met west, leading to a melting pot of different interior designs based on early Christian styles and Persian influences. Mosaics are probably what you think of when you think of the Byzantine Empire. Ivory was also a popular feature in the Interiors, with carved ivory or the use of it in inlay. The use of gold as a decorative feature usually by way of repoussé (decorating metals by hammering in the design from the backside of the metal). Fabrics from Persia, heavily embroidered and intricately woven along with silks from afar a field as China, would also be used to upholster furniture or be used as wall hangings. The Byzantines favoured natural light, usually from the use of copolas.
Indian Interiors
India is of course, the font of all intricate designs. India's history is sectioned into many eras but we will focus on a few to give you an idea of prevalent techniques and tastes.
The Gupta Empire (320 – 650 CE): The Gupta era was a time of stone carving. As impressive as the outside of these buildings are, the Interiors are just as amazing. Gupta era buildings featured many details such as ogee (circular or horseshoe arch), gavaksha/chandrashala (the motif centred these arches), ashlar masonry (built of squared stone blocks) with ceilings of plain, flat slabs of stone.
Delhi Sultanate (1206–1526): Another period of beautifully carved stone. The Delhi sultanate had influence from the Islamic world, with heavy uses of mosaics, brackets, intricate mouldings, columns and and hypostyle halls.
Mughal Empire (1526–1857): Stonework was also important on the Mughal Empire. Intricately carved stonework was seen in the pillars, low relief panels depicting nature images and jalis (marble screens). Stonework was also decorated in a stye known as pietra dura/parchin kari with inscriptions and geometric designs using colored stones to create images. Tilework was also popular during this period. Moasic tiles were cut and fitted together to create larger patters while cuerda seca tiles were coloured tiles outlined with black.
Chinese Interiors
Common features of Chinese Interiors
Use of Colours: Colour in Chinese Interior is usually vibrant and bold. Red and Black are are traditional colours, meant to bring luck, happiness, power, knowledge and stability to the household.
Latticework: Lattices are a staple in Chinese interiors most often seen on shutters, screens, doors of cabinets snf even traditional beds.
Lacquer: Multiple coats of lacquer are applied to furniture or cabinets (now walls) and then carved. The skill is called Diaoqi (雕漆).
Decorative Screens: Screens are used to partition off part of a room. They are usually of carved wood, pained with very intricate murals.
Shrines: Spaces were reserved on the home to honour ancestors, usually consisting of an altar where offerings could be made.
Of course, Chinese Interiors are not all the same through the different eras. While some details and techniques were interchangeable through different dynasties, usually a dynasty had a notable style or deviation. These aren't all the dynasties of course but a few interesting examples.
Song Dynasty (960–1279): The Song Dynasty is known for its stonework. Sculpture was an important part of Song Dynasty interior. It was in this period than brick and stone work became the most used material. The Song Dynasty was also known for its very intricate attention to detail, paintings, and used tiles.
Ming Dynasty(1368–1644): Ceilings were adorned with cloisons usually featuring yellow reed work. The floors would be of flagstones usually of deep tones, mostly black. The Ming Dynasty favoured richly coloured silk hangings, tapestries and furnishings. Furniture was usually carved of darker woods, arrayed in a certain way to bring peace to the dwelling.
Han Dynasty (206 BC-220 AD): Interior walls were plastered and painted to show important figures and scenes. Lacquer, though it was discovered earlier, came into greater prominence with better skill in this era.
Tang Dynasty (618–907) : The colour palette is restrained, reserved. But the Tang dynasty is not without it's beauty. Earthenware reached it's peak in this era, many homes would display fine examples as well. The Tang dynasty is famous for its upturned eaves, the ceilings supported by timber columns mounted with metal or stone bases. Glazed tiles were popular in this era, either a fixed to the roof or decorating a screen wall.
Romanesque (6th -11th century/12th)
Romanesque Architecture is a span between the end of Roman Empire to the Gothic style. Taking inspiration from the Roman and Byzantine Empires, the Romanesque period incorporates many of the styles. The most common details are carved floral and foliage symbols with the stonework of the Romanesque buildings. Cable mouldings or twisted rope-like carvings would have framed doorways. As per the name, Romansque Interiors relied heavily on its love and admiration for Rome. The Romanesque style uses geometric shapes as statements using curves, circles snf arches. The colours would be clean and warm, focusing on minimal ornamentation.
Gothic Architecture (12th Century - 16th Century)
The Gothic style is what you think of when you think of old European cathedrals and probably one of the beautiful of the styles on this list and one of most recognisable. The Gothic style is a dramatic, opposing sight and one of the easiest to describe. Decoration in this era became more ornate, stonework began to sport carving and modelling in a way it did not before. The ceilings moved away from barreled vaults to quadripartite and sexpartite vaulting. Columns slimmed as other supportive structures were invented. Intricate stained glass windows began their popularity here. In Gothic structures, everything is very symmetrical and even.
Mediaeval (500 AD to 1500)
Interiors of mediaeval homes are not quite as drab as Hollywood likes to make out. Building materials may be hidden by plaster in rich homes, sometimes even painted. Floors were either dirt strewn with rushes or flagstones in larger homes. Stonework was popular, especially around fireplaces. Grand homes would be decorated with intricate woodwork, carved heraldic beasts and wall hangings of fine fabrics.
Renaissance (late 1300s-1600s)
The Renaissance was a period of great artistry and splendor. The revival of old styles injected symmetry and colour into the homes. Frescoes were back. Painted mouldings adorned the ceilings and walls. Furniture became more ornate, fixed with luxurious upholstery and fine carvings. Caryatids (pillars in the shape of women), grotesques, Roman and Greek images were used to spruce up the place. Floors began to become more intricate, with coloured stone and marble. Modelled stucco, sgraffiti arabesques (made by cutting lines through a layer of plaster or stucco to reveal an underlayer), and fine wall painting were used in brilliant combinations in the early part of the 16th century.
Tudor Interior (1485-1603)
The Tudor period is a starkly unique style within England and very recognisable. Windows were fixed with lattice work, usually casement. Stained glass was also in in this period, usually depicting figures and heraldic beasts. Rooms would be panelled with wood or plastered. Walls would be adorned with tapestries or embroidered hangings. Windows and furniture would be furnished with fine fabrics such as brocade. Floors would typically be of wood, sometimes strewn with rush matting mixed with fresh herbs and flowers to freshen the room.
Baroque (1600 to 1750)
The Baroque period was a time for splendor and for splashing the cash. The interior of a baroque room was usually intricate, usually of a light palette, featuring a very high ceiling heavy with detail. Furniture would choke the room, ornately carved and stitched with very high quality fabrics. The rooms would be full of art not limited to just paintings but also sculptures of marble or bronze, large intricate mirrors, moldings along the walls which may be heavily gilded, chandeliers and detailed paneling.
Victorian (1837-1901)
We think of the interiors of Victorian homes as dowdy and dark but that isn't true. The Victorians favoured tapestries, intricate rugs, decorated wallpaper, exquisitely furniture, and surprisingly, bright colour. Dyes were more widely available to people of all stations and the Victorians did not want for colour. Patterns and details were usually nature inspired, usually floral or vines. Walls could also be painted to mimic a building material such as wood or marble and most likely painted in rich tones. The Victorians were suckers for furniture, preferring them grandly carved with fine fabric usually embroidered or buttoned. And they did not believe in minimalism. If you could fit another piece of furniture in a room, it was going in there. Floors were almost eclusively wood laid with the previously mentioned rugs. But the Victorians did enjoy tiled floors but restricted them to entrances. The Victorians were quite in touch with their green thumbs so expect a lot of flowers and greenery inside. with various elaborately decorated patterned rugs. And remember, the Victorians loved to display as much wealth as they could. Every shelf, cabinet, case and ledge would be chocked full of ornaments and antiques.
Edwardian/The Gilded Age/Belle Epoque (1880s-1914)
This period (I've lumped them together for simplicity) began to move away from the deep tones and ornate patterns of the Victorian period. Colour became more neutral. Nature still had a place in design. Stained glass began to become popular, especially on lampshades and light fixtures. Embossing started to gain popularity and tile work began to expand from the entrance halls to other parts of the house. Furniture began to move away from dark wood, some families favouring breathable woods like wicker. The rooms would be less cluttered.
Art Deco (1920s-1930s)
The 1920s was a time of buzz and change. Gone were the refined tastes of the pre-war era and now the wow factor was in. Walls were smoother, buildings were sharper and more jagged, doorways and windows were decorated with reeding and fluting. Pastels were in, as was the heavy use of black and white, along with gold. Mirrors and glass were in, injecting light into rooms. Gold, silver, steel and chrome were used in furnishings and decor. Geometric shapes were a favourite design choice. Again, high quality and bold fabrics were used such as animal skins or colourful velvet. It was all a rejection of the Art Noveau movement, away from nature focusing on the man made.
Modernism (1930 - 1965)
Modernism came after the Art Deco movement. Fuss and feathers were out the door and now, practicality was in. Materials used are shown as they are, wood is not painted, metal is not coated. Bright colours were acceptable but neutral palettes were favoured. Interiors were open and favoured large windows. Furniture was practical, for use rather than the ornamentation, featuring plain details of any and geometric shapes. Away from Art Deco, everything is straight, linear and streamlined.
#This took forever#I'm very tired#But enjoy#I covered as much as I could find#Fantasy Guide to interiors#interior design#Architecture#writings#writing resources#Writing reference#Writing advice#Writer's research#writing research#Writer's rescources#Writing help#Mediaeval#Renaissance#Chinese Interiors#Japanese Interiors#Indian interiors#writing#writeblr#writing reference#writing advice#writer#spilled words#writers
3K notes
·
View notes
Text
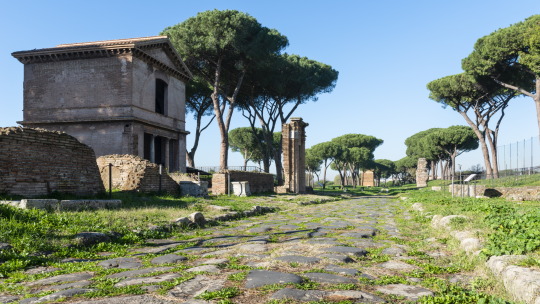
Antigua Via Latina / The ancient Via Latina
In the middle of the Roman periphery, between the modern Via Appia and Via Tuscolana, a section of the 3rd mile of the ancient Via Latina is preserved in perfect condition.
It has ancient origins: the natural route, already followed in prehistoric times, was used by the Etruscans to colonise Campania in the 8th-6th centuries BC.
Definitely laid out by the Romans around the IV-III centuries B.C., it connected Rome with Capua, maintaining its importance throughout Antiquity. In fact, even in the Middle Ages, it was preferred as an access road to Naples because of its better preservation compared to the Appian Way and the presence of a number of Christian places of worship along the route..
Entering the Archaeological Park of the Tombs of the Via Latina, it is now possible to walk along a section of the original paving of the street. With a pleasant walk you can admire the rich tombs dating back to the I-II century A.D. that overlooked the route, which still have perfectly preserved polychrome decorations on the façades and inside: vaults covered with painted plaster and stucco, walls frescoed with funerary scenes and rich mosaic floors are still substantially intact in their original context.
From the street it is also possible to reach the Basilica of S. Stefano, a rare example of an early Christian building erected under the pontificate of Leo the Great in the middle of the 5th century.
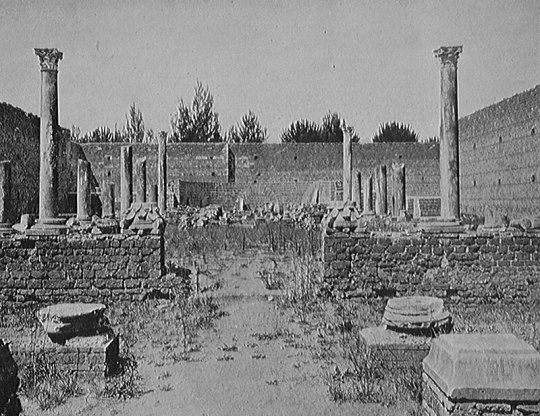
Santo Stefano en Vía Latina, restos parcialmente reconstruidos, 1911.
Santo Stefano in Via Latina, partially reconstructed remains, 1911.
The Archaeological Park of the Tombs of the Via Latina was created in 1879 following the acquisition by the State of a vast area in which important remains from Roman times had been discovered.
BARBERINI TOMB
The so-called Barberini Sepulchre, or Sepulchre of the Corneli. The funerary monument, dating from the 2nd century AD, consists of two above-ground floors and a hypogeum in an excellent state of preservation. The upper floor is covered by a ribbed vault completely covered with plaster painted with a red background and stucco elements. Groups of figures, winged victories on chariots, love affairs, birds, marine animals, mythological themes and architectural backgrounds can be recognised.
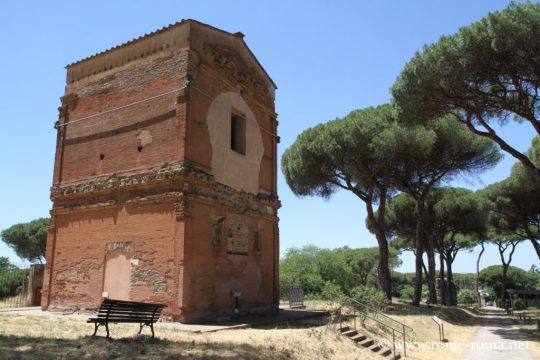
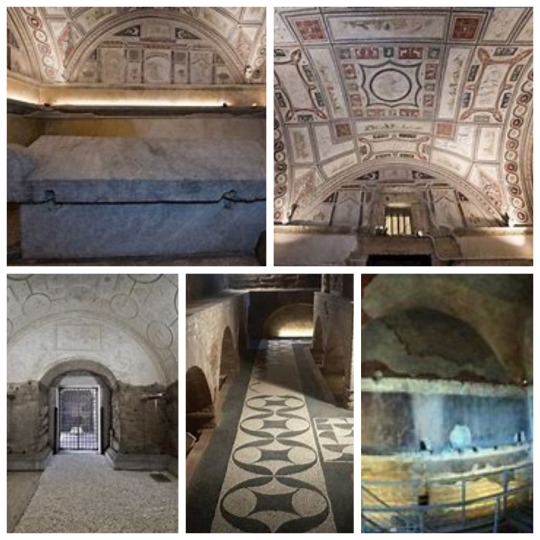
Sepulcro Barberini y su interior / Barberini Tomb and its interior
TOMB OF THE VALERI
The Tomb of the Valeri. The richly decorated underground rooms dating from the mid-2nd century AD are preserved, while the elevation is a hypothetical reconstruction dating from the mid-19th century. An elaborate white stucco covering, articulated in 35 medallions and panels, adorns the lunettes and the barrel vault of the underground room. The medallions depict Dionysian themes, female figures and sea animals, while in the central tondo there is a delicate-veiled figure on the back of a griffin, representing the deceased being carried to the afterlife.
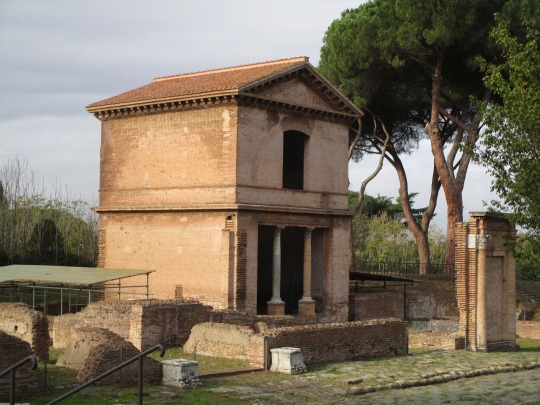
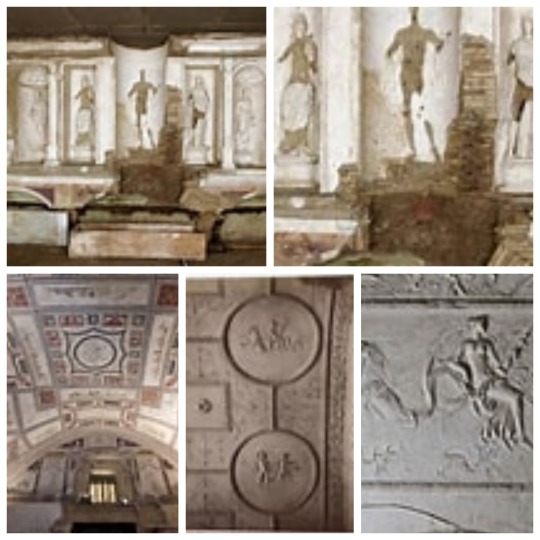
Tumba de los Valeri, exterior e interior / Tomb of the Valeri, exterior and interior
THE TOMB OF THE PANCRATII
The Tomb of the Pancratii. Much of the visible structure is a modern construction that protects the monument below by resting on the original 1st-2nd century AD walls, about a metre high. Upon entering the tomb, one can admire the beautifully decorated underground rooms, with mosaics on the floors and vaults and walls frescoed in bright colours and stucco in an excellent state of preservation. They depict mythological scenes, natural and architectural landscapes, images of women and animals. In the centre of one of the underground chambers is a large sarcophagus for two Greek marble depositions.
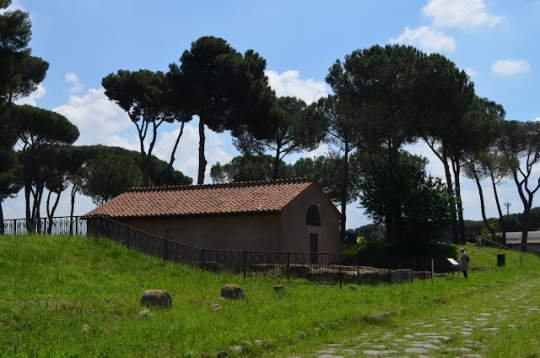
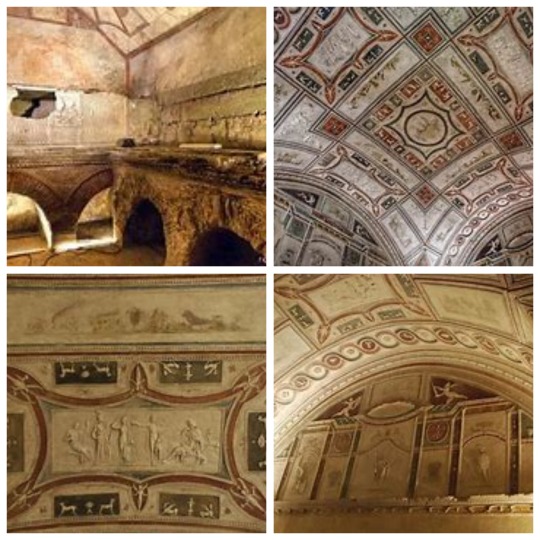
Sepulcro de los Pancracios, exterior e interior / Tomb of the Pancracios, exterior and interior
82 notes
·
View notes
Text
What are Campanes ?

In part V of my article on the bedchamber I mentioned campane ornaments several time, without ever explaining what they are, in this post i will take the time to clarify that relatively obscure yet very popular type of ornamentation.
Campane ornaments, characterized by their distinctive bell-like shapes with tassels, are decorative motifs that bring rhythm and elegance to architectural and interior designs. These ornaments, typically arranged in repeating patterns along the edges of canopies, cornices, and valences, resemble stylized bells suspended in a linear formation. Their formal beauty made them a popular decorative choice across Europe, particularly in France, where they became symbols of opulence and grandeur during the reign of Louis XIV.
The origins of campane motifs can be traced at least to the 16th-century in Flemish Renaissance art, where early forms of these bell-shaped ornaments began appearing as decorative borders of canopies(fig 1).

Fig 1 : "Ester e Assuero," 16th-century Mannerist painter from Antwerp, oil on panel, 99 x 136.5 cm, Zambeccari Collection, Inventory No. 204, Pinacoteca Nazionale di Bologna
At the same period they can be seen in certain fashion ornaments, for instance around the knee of some of the heroic armours, designed to be references for the brass statues representing Emperor Maximilian's ancestors guarding his tomb (fig 2)

Fig 2 :Kölderer’s drawing from 152211 (Wien, Österreichische Nationalbibliothek, Cod. 8329, fol. 15)
By the second half of the 17th century, campane ornaments had spread widely across Europe, reaching peak popularity and becoming synonymous with Baroque decor. France embraced campane motifs with particular enthusiasm. They became integral to the decorative vocabulary of the French court and the broader Louis XIV aesthetic. In fact, the motifs became so prevalent that Swedish diplomat Daniel Cronström who was in France at the time wrote to Swedish royal architect Nicodemus Tessin in 1695, observing :
"The campane ornaments, made and trimmed, are now so much in fashion that one sees almost nothing else [Les campanes faites et gallonées sont maintenant si fort à la mode qu’on ne voit quasi que cela.]"
— Daniel Cronström to Nicodemus Tessin, January 7, 1695
Applications in French and European Decor
Architectural and Decorative Applications
Campane ornaments quickly became a feature in grand architectural settings, with Versailles as a prime example. On the cour de marbre façade of the palace, the upper cornice is lined with a continuous row of gilded campane motifs, creating a rhythmic elegance to the roofline and enhancing the palace’s imposing silhouette (fig. 3 and 4).

Fig 3 :Élévation de la façade nord sur la cour de Marbre et sur la Cour royale. Coupe sur la partie médiane, after 1682 AN O/1/1768/A, dossier 1, n°1

Fig 4 : Palace of Versailles drone view of the roofs on the cour de marbre facade.
They were also used in architectural interiors, where they added a rhythmic and opulent touch to cornices and molding. At the Hôtel de Chevreuse recreated in the Louvre (fig. 5), the campane motifs line the upper edge of the room’s panels, creating a visual continuity that highlights the room’s refinement, and seperation between the space of the alcove and te rest of the room.
In the King’s bedchamber at Versailles, campane ornaments also appear on the cornice that divides the room from its open attic (Fig. 6). Here, individual campane pieces punctuate the cornice, reinforcing the room’s formal symmetry and creating a unified aesthetic with the bed canopy below. This architectural application of campane motifs enhances the decorative richness of the space and underscores the room’s ceremonial significance, where every detail contributes to the regal atmosphere.

Fig 5 : Salle 622, Louvre Museum, originally the Parade Bedchamber of the Hôtel de Chevreuse.

Fig 6: detail of the cornice of the central salon in Versailles, who became the King's Grand Bedchamber in 1701.
Furniture and Coaches
Beyond architecture, campane ornaments adorned ceremonial furniture and royal coaches, reinforcing their association with prestige and authority. In Entrée à Arras by Adam-Frans van der Meulen (fig. 7), the canopy of Louis XIV’s royal coach is lined with campane valences, demonstrating how these ornaments were used to convey regal dignity even in mobile spaces.

Fig 7 :Detail of Entrée à Arras de Louis XIV et de Marie-Thérèse, 27 juillet 1667," Adam-Frans Van der Meulen, oil on canvas, 1680-1685, 232 x 331 cm, Château de Versailles, MV 6057
Printed Works
The influence of campane ornaments extended into printed works as well. In the 1669 engraving L'audience royale donnée aux nations étrangères by Nicolas I de Larmessin (fig. 8), campane motifs frame key elements around Louis XIV, emphasizing the structured hierarchy and formality of the French court. This engraving shows how campane ornaments permeated different artistic mediums, symbolizing authority in both the real and the representational worlds.

Fig 8 :L'audience royale donnée aux nations étrangères, almanach 1669," Nicolas I de Larmessin, engraving, edited by Pierre Bertrand, 1669, Musée du Louvre, Paris.
Adoption Across Europe: Sweden and Germany
The popularity of campane ornaments wasn’t confined to France; they became fashionable across Europe, especially among designers who admired the grandeur of French decor. For example, Daniel Cronström and Nicodemus Tessin, influential Swedish designers, corresponded extensively about incorporating French styles into Swedish architecture. Cronström’s aforementioned letter reflects this enthusiasm, showing that campane ornaments were a pan-European trend embraced by Francophile designers.
In Germany, campane ornaments also found a place in the Margravial Opera House in Bayreuth, where a grandcanopy is adorned with these motifs (Fig. 9). This example demonstrates the cross-cultural appeal of campane ornaments.

Fig 9 : Detail of the canopy at Margravial Opera House in Bayreuth
Campane Valences on Royal Beds
The ultimate prestige of campane ornaments lies in their use as valences on royal beds, transforming these canopies into symbols of authority and ceremony. In Louis XIV's France, royal beds were not merely functional pieces but ceremonial centers where kings and queens held court, making them a focal point of royal power.
Examples in Royal Bedchambers
Campane valences on royal beds can be seen in early examples, such as Louis XIV’s bed at Trianon (circa 1700, Fig. 10) and his bedchamber at Marly (1692, Fig. 11). These valences framed the bed, accentuating its importance and creating a sense of regality around the sleeping area. The presence of campane ornaments on these beds marked them as spaces of prestige, emphasizing the central role of the monarch’s bedchamber in court life.

Fig 10 :BnF, Dept. Est. FOL-VA-78 (G, 2)

Fig 11 :BnF, Dep. Est. RESERVE HA-18 (40)-FOL
The 1701 King’s Bedchamber at Versailles
One of the most iconic uses of campane valences on a royal bed is found in the 1701 bedchamber at Versailles (fig. 12, 13 and 14). Here, the bed’s canopy was adorned with an intricate campane valence, framing the area where Louis XIV conducted his lever and coucher ceremonies. These daily rituals, in which courtiers observed the king’s rising and retiring, were significant court events. The campane valences on this bed reinforced the ceremonial function of the space, creating a structured grandeur around the king and emphasizing his authority.

Fig 12 : Drawing of the King's bedchamber(Louis XIV) in Versailles(after 1701) National Museum, Stockholm, NMH CC 174

Fig 13 :François Marot, "Institution de l'ordre militaire de Saint-Louis, 10 mai 1695," 1710, oil on canvas, Château de Versailles, Inventory No. MV 2149.

Fig 14 : Mention of the campane valences in the description of set 1881 present since 1701 in the King's grand bedchamber AN O1 3446 fº 381 vº
Transition to Festoons in the 18th Century
By the end of Louis XIV's reign, changing tastes led to the gradual replacement of campane valences with festoon-shaped valences, as seen in the 1714 bedchamber at Fontainebleau (Fig. 15). This shift reflected the emergence of the Rococo style’s preference for softer, more organic forms. Although campane ornaments were no longer in fashion, their legacy as symbols of royal power and opulence remained.

Fig 15 : Louis XIV reçoit à Fontainebleau le prince-électeur de Saxe, 27 septembre 1714, Louis de Silvestre and Hyacinthe Rigaud, oil on canvas, 1715, 120 x 155 cm, Château de Versailles, MV 4344
29 notes
·
View notes
Text
Iris Verdi
Liladrien Week 2024 | Day Six: School
Adrien has started to call neo-Françoise Dupont the ‘green school’, although this probably wouldn’t make much sense to anyone else.
After all, to specifically attribute such an adjective would usually mean that the place stands out for it. No one would call a Haussmann terrace in the middle of Paris the ‘limestone house’ and no one would describe a specific cow among a black-and-white pasture as the Holstein-Friesian cattle.
Neo-Françoise Dupont is surrounded by buildings just as frondescent, just as sustainable, just as solar punk. Ink-dark glass panels installed upon rooftops, slanted on both sides, to catch every last drop of UV light. Lively lavender and frog-green ivy climbing up brick façades, low buildings, and a community garden in each apartment park – appropriately named because with the rise of interest in human-centred, hands-on community hubs, each residential area in Paris is now built around children’s playgrounds.
Still, when Adrien bikes to school this morning, waving hello to neighbours and fellow students – bikes because there are no longer any needs for individual cars and he lives too close to the school to rely on the entirely electric mini buses – he pulls up to a Françoise Dupont that seems a cut above the rest of regenerated Paris.
Apple and tangerine trees planted in the courtyard bloom generous fruit in the height of spring, a warm breeze ruffles the verdant leaves. Colour-coded bins are clearly marked Déchets, Recyclage, and Compost. Stickered rainwater tanks decorate corners and crevices.
Members of the student council and volunteers are manning the morning breakfast program. Fresh juice, waffles, cereal, yoghurt, eggs, and bacon are divided in catering trays and sampled freely by hungry students bearing wooden plates and metal cutlery.
In Adrien’s new homeroom, manned by a newcomer to the school named Madame Beaumont, most of his classmates are already gathered and they cheer to see him.
“Morning, Adrien!” Kim bellows across the room. He’s wearing a recycled polyester and cotton-blend hoodie with thrifted jeans. Beside him, Max dons a tunic weaved from hemp linen.
“Morning!” Rose chirps.
“You’re almost late!” Alya teases.
“Hey, guys.” Adrien looks down at the front row where Marinette is sitting. Hair tied into pigtails with gingham ribbons, lids and lips tainted with cocoa-butter-based cosmetics. She beams, clearly waiting for him and demurely pats the seat beside her. Adrien drops his canvas satchel and blows a gentle kiss towards his girlfriend. Marinette’s cheeks darken even further, already adorably flushed, and although she trembles, she doesn’t panic. Adrien is so proud of her. Marinette is growing over her fears admirably, conquering past trauma bit by bit like a champion.
“Alright, class!” Madame Beaumont announces, clapping her hands together to rein some control over her raucous homeroom.
Nathaniel is doodling in a kraft paper sketchbook and Mylène is showing off her homemade bead jewellery to Juleka and Ivan. In the row behind them, Alya and Nino had leaned over to start talking to Adrien and Marinette about plans for the weekend. The Seine is crystal-clear and smells of salt and algae, perfect for swimming in. And afterwards, how about a picnic at the Jardin du Tuileries?
“Class!” Madame Beaumont repeats sharply. “Please – your attention, please!”
Voices settle down and rears are fully planted down on benches.
Madame Beaumont clears her throat before the classroom’s interactive whiteboard. Adrien sees the plans for today’s lessons floating there: agriculture lectures and an introspective analysis of Dead Poets Society.
“I’m very happy to announce that we’re going to have a new student join our class today,” Madame Beaumont says. “Her name is Iris Verdi and she hails all the way from Italy. This is her first time in France and she’s still getting a little used to the language. So, please give a very warm welcome and a friendly greeting to our new friend!”
Adrien claps along with the rest of the class as Madame Beaumont gestures for someone outside the classroom to step in. Adrien claps along with the rest of the class as an unusually tall girl saunters her way beside Madame Beaumont. Adrien stops clapping when the girl turns to face them with a smile that borders on a smirk, but no one else does.
The rest of the class continues clapping for this girl. She has long, nearly-yellow blonde hair twisted into a low chignon. She wears a red wool beret and matching blazer, a smart grey vest, a pleated black skirt, and polished leather boots. Her eyes are vixen-like and rimmed with black, her lips are pouty and glossy with the colour of ripe apricots.
“Bonjour, everyone!” she says in a sweet, melodic voice. Her nails are almond-shaped and painted the same colour as her lips. She has slung upon one shoulder a brown leather schoolbag. “It’s so nice to see you all.”
“Hi, Iris!” the class choruses.
Adrien looks behind him to see all of his friends beaming at Iris with nothing but geniality and sociable curiosity in their eyes. Adrien looks to his right to see Marinette nodding at Iris with warm welcome.
“As Madame Beaumont told you all,” Iris says in an accent that is different to the one she used when she came to their school as a new student last time. Less high-pitched, more sensible. With an undercurrent like trickling water. “This is my first time in Paris and French is a third language. Please forgive me if I make any errors.”
“Nonense!” Rose cries. “You sound fine.”
Everyone chants in agreement.
Iris’ eyes curve with her smile, her hands coming up to cup her mouth in faux overwhelm.
“Oh, you guys are so kind!” she coos. “I can already tell I’m going to have the time of my life here!”
“French is your third language?” Marinette asks. “What’s your second?”
“English,” Iris replies easily. “Although that’s only because I’ve spent half of my childhood growing up in California.”
“California?” Alya says, perking up as she always does whenever anyone makes the slightest mention of the U.S.
“Isn’t that where Hollywood is?” Nathaniel remarks.
“Yes!” Iris says. “Actually, I lived with my uncle just on the outskirts of LA where he owns a vineyard. It was a super cool place to grow up, because you get to meet the fanciest people and celebrities who come to tour.”
The class whispers their excitement to each other.
“How exotic!” Madame Beaumont says.
“If everyone’s willing,” Iris says, unclasping the magnetic flap of her bag. “I could show you all some pictures–”
“Excuse me,” Adrien says, speaking up. He feels as if he had been submerged in a dream-like trance where he was nothing but a helpless and doomed witness to pre-destined events. He listened to the inane conversation and if he himself lacked a mouth to speak with and a will to act with. Adrien snapped out of his stupor because Iris’ act of opening her bag reminded Adrien intensely of her opening her bag when she showed Adrien her faux-Fox Miraculous almost exactly one year ago. “But aren’t you Lila Rossi?”
Read the rest on Ao3 here.
9 notes
·
View notes
Text
12 Amazing Wooden Door Designs For Your Home
When you are designing the interior of your home, give some thought to the design of the doors. Doors are primarily a functional element of your home, as they provide much-needed security and privacy from the outside world. The design of doors is also important, as it can add to the aesthetic appeal and enhance your decor statement. We've rounded up the best wooden door designs to give you decor inspiration.
Front doors add character and style to the outside of your home and create the first impression of your home for visitors. They should be in keeping with the architectural elements of your building. Is it classical or contemporary? Would a natural framed door look good, or should it be painted to match the other design elements?
Are you aware of the difference between the wood used to make doors and furniture? If not, this guide will help you make the right choice between different types of wood before investing in furniture and decorative items, crafts, and handicrafts to decorate homes.

Ideas to incorporate beautiful Wooden Door Design in Your Home
1. Contemporary Teak wood Door
Here's a contemporary door in teak wood with a vertical glass insert that allows you to see who your visitors are before you even open the door. You can take, help best interior designers in Noida so they can guide you through this process.

2. Three Side Glass Panelled Wooden Door
This lovely entry door makes a grand statement and is surrounded on three sides by glass panels which add a lovely aesthetic.

3. Teak Wood Rectangular Panel doors with Mirror
Rectangular panels in polished teak wood emphasize this country home's rustic plaster façade, while tall glass panels on one side add functionality.

4. Rosewood Door
This fine rosewood door is embellished with cornice detailing and includes white panels to add visual appeal.

5. Ornamental Wrought Iron Doors
Gorgeous decorative wrought iron sets distinguish the panelling in this mahogany front door that blends in perfectly with the home's exposed brick façade.

6. Minimalist White Wooden Door
Elegant in white, this charming front door is detailed with molded panels that are simple and clean. The side window, even in white, gives a glimpse of the visitors.

7. Functional and Aesthetic Balcony Doors
Balcony doors are the transition between the inside and outside of your home. Large glass French windows can open the view and allow a seamless view of your garden. If you need privacy, use frosted or opaque glass that will still let in light.
Related blog: 15 DIY Vertical Garden Ideas in Budget

8. Glass Bathroom Doors
We love opening these all-glass bathroom doors to a private balcony. The dark wood frame is sleek and minimalist.
Related blog: 15 Bathroom Decorating Ideas on Budget for 2024

9. Wooden Doors with Glass for a Glimpse of The Outdoors
Glass adds a touch of contemporary style to any design and can make heavy doors look visually lighter. Strategically placed glass panels can allow sunlight to flow through during the day, bringing freshness and happiness to your home.
Related blog: How to Build a Gravel Patio: DIY 9 Steps

10. Get Twice the Style with Double Doors
If you have the space, open your areas with more eloquence. Double Door Twice adds elegance and makes a grand statement.
If you want to keep one side short and use only one side as an entry door, the overall width of your double door should be at least 6 feet.
Double doors look better in homes with high ceilings, as the design proportions work better in larger spaces.
Related blog: Types of False Ceiling Lights: Complete Guide

11. Sliding Doors That Are Sleek and Functional
Sliding doors allow you to create privacy when needed in open-plan homes. There are different types of sliding doors, including doors that completely disappear into the wall on either side. There are some sliding low folding doors that stack on the sides of the opening. Sliding doors come with single track (or top hung), and double track fittings.

12. Glass Panelled Doors
This glass-panelled wooden door slides in on both sides as well as is surrounded by glass above, allowing expansive views of the interior.

#Latest Wooden Door Design 2024#Wooden Door Designs#Door Design Ideas#Modern Door Design#Best Door Design For Home
6 notes
·
View notes
Photo






Sabni was an ancient Egyptian official of the Old Kingdom under king Pepi II. He was an expedition leader undertaking enterprises to Nubia.
Sabni has a rock cut tomb in Qubbet el-Hawa. The tomb consist of two parts. Overground there is the decorated funerary chapel for the cult of the deceased. Under that there are five shafts with chambers for the burials of Sabni, but also for family members. On the façade of the tomb is carved a long biographical inscription, reporting his expeditions to Nubia, where he was collecting the body of his dead father Mekhu, who died there in an earlier expedition. However, the inscription is today largely destroyed.
Behind the entrance there opens a big hall supported by 14 pillars and again carved into the rock. At the back of the hall there is the false door for Sabni. On the walls and pillars of the hall are carved panels showing Sabni, family members but also funerary priests. One bigger panel shows Sabni and his father Mekhu hunting in the marsches. His father is Mekhu who shared the tomb with Sabni. Both tombs are carved into the rock side by side, while the main halls of the cult chapels as united. Sabni hold several important titles, such as royal sealer, overseer of Upper Egypt, sole friend, overseer of the foreign lands and lector priest.
In Sabni's tomb are depicted several family members. His wife was the sole ornamented of the king Setka. He had a son named Antef and a daughter Itety [source].
#egypt#ancient egypt#egyptology#archaeology#historyedit#mine#my edit#documentary#doc: egypt's darkest hour#sabni#old kingdom#pepi ii#qubbet el hawa
97 notes
·
View notes
Text
Coffee Kwest
For badbang (on Dreamwidth) - Bad Bang V: The Rebangening
Illustrated here by @desdemonafictional
All formatting errors intentionally retained.
Continuity: IDW1 Rating: General Characters: Minimus Ambus Warnings: Crack & nonsense
Summary: Minimus is on a quest to get coffee.
Crossposting: AO3 | Dreamwidth
Fic below the cut.
The infuser. Full of tepid plain fuel.
The stimulant syrup packets. All gone.
The mug. Empty.
The worst possible scenario.
Minimus stared at the mug in his hands, decorated with a cute turbofox motif. A gift from Rodimus for his most recent creation day… that had been given a week late because the calendar reminder had been set up incorrectly.
The previous night, Minimus had double-checked his stocks for his morning warm beverage. There had been plenty, more than enough for several days, several doses.
The stimulant was there to protect his one remaining, most carefully guarded secret: that he was, in fact, a night owl.
Warm, stimulant-laced fuel was a necessary tool to maintain his hard-won façade of being a morning person. His routine was to get up earlier than was strictly required, throw back sufficient doses of the artificial illusion of energy, and let it take effect before actually leaving to where anyone could encounter him.
Now, all of his essential recreational stimulant-imbibing supplies were missing save for the mug and the wall-mounted infuser.
And without the supplies, Minimus was in no condition to actually investigate what was clearly a theft.
He had to get the doses… soon, from somewhere, from anywhere, before anyone could see him, before anyone could clue in that he’d been full of additional, petty lies for years. When stripped of his outer armor, his faux persona of Ultra Magnus, everyone believed Minimus had put all of his cards on the table, no more hiding, no more fibs.
Yet this one, so shameful in its seeming inconsequentiality, remained.
There remained but one thing to do.
Mug in hand, Minimus slid open one of the ventilation panels in his habsuite, before proceeding to crawl inside.
Minimus stuck his arm out of the vent, making scooping motions in the air with the mug.
The ventilation system had been made purposefully large in most places to accommodate maintenance access to otherwise remote components of the ship. For a species with such a variety of body shapes and sizes, it was best to engineer with near-universal compatibility in mind. Minimus, with his minuscule body, was well accommodated by the vast bulk of the system.
No one would find him, crawling around with the painfully empty mug clasped in his hand.
It wasn’t a quiet method of travel, but the Lost Light was generally full of noise at most hours of the day and night. The crew would likely not notice any banging sounds in the walls unless they were already paying attention to that sort of thing.
It would be fine.
Now if only he could reach the commissary’s large, mass-infusing equipment from the vent just above it.
Most of the crew was still asleep but the infuser was automatically operated at all hours, just in case. Night shift tended to consist of a few people stationed on the bridge or the security office or engineering, which meant few witnesses.
The infuser had a large tank on top.
He just needed to—Minimus leaned further, swinging the mug in a wide arc.
The edge of the mug caught the lip of the tank’s lid. Just a little more leverage and—The lid popped off, clattering to the floor of the empty commissary.
Victory was in sight!
The mug just needed to scoop out some of that precious, precious stimulating fuel.
He leaned more of his torso out into the air to dunk the mug in… but it wouldn’t reach.
Stretching, he groaned in frustration… before the mug slipped from his grip.
Splash.
Into the tank.
The mug, still empty, floated mockingly on the top of the fluid in the tank.
On instinct, Minimus lunged for it, to save the gift from a wet grave.
Impacting the tank’s wall, Minimus frantically grabbed for the edge, desperately trying to pull himself out before he could sink beneath the caffeinated waves.
Crack.
The reinforced glass gave way under his kicking and flailing, the liquid pouring out of the new hole and onto the floor.
Crack.
The infuser separated from the wall, tumbling sideways with Minimus and his mug, clutched protectively to his chest, still trapped within the tank.
Crash.
They spiraled to the ground together, where the tank shattered on impact and the rest of the infuser smashing apart nearby.
For several moments Minimus was dazed, lying on the ground and covered in both shards of glass and the sticky remains of the wasted fuel that could no longer go towards fixing his problem.
Precious, precious stimulant-laden fuel… wasted upon the ground like a missed opportunity, spoiled by his own hubris.
All the while, his exhaustion and disdain for the wee hours of the morning burned in the back of his optics like a curse.
He needed to press on.
Before anyone could find out.
After shaking the bulk of the glass off, he scaled the wall, miraculously intact mug in hand, and reentered the vent.
Only one option remained to him, short of attempting to steal the priceless beverage right out of someone’s hand. That was far too risky, especially covered in drying fuel and remaining shards of glass.
No, Minimus would have to raid one of the cargo bays, and get stimulant syrup directly from the stores.
Yes, this would require some adjustments in the inventories, but so would dealing with replacing the commissary’s bulk infuser that had been the tragic victim of unavoidable collateral damage. As the saying went, in for a shanix, in for….
Minimus couldn’t recall the next unit of currency above that. His situation was worse than he’d originally thought.
Crawling on his hands and knees, the mug clacking against the floor of the ventilation shaft, he found his motions growing sluggish, unsteady. Would he even make it all the way to the cargo bay like this?
He would have to.
There was no alternative.
A small crack in the ventilation shaft gave way. Alarms blared throughout the ship, triggered by the damage to the ship’s structure.
Minimus tumbled into the crates of cargo below, crashing through the top of one of them. The force knocked the crate from the top of the stack, falling to the ground and smashing open.
The crate’s soft contents squished on impact, cushioning Minimus’s fall.
Something sticky and thick clung to his frame. Minimus raised his hand in front of his face to see what exactly he’d fallen in.
A faintly glowing syrupy substance flowed slowly down his hand.
Wait.
Stimulant syrup.
He’d landed in packets of the stuff, some having burst open from the collision. The packets were scattered across the floor around and under him.
Without thinking, he licked the undiluted syrup from his hands.
The alarms continued to howl overhead.
But he didn’t care.
The unadulterated buzz from the syrup was working its way into his circuits, relieving the exhausted burn that had been nagging at him every step of the way.
Running footsteps echoed in the hall outside as Minimus ripped open packets of syrup with his teeth, unwilling to let go of the mug in his hand.
Soon.
Soon he would feel like a functional person—He faintly heard the doors to the cargo bay opening.
“Whoa.”
Miminus
26 notes
·
View notes
Text
Leading Glass Manufacturers and Suppliers in Canada
The glass industry in Canada has experienced significant growth, driven by rising demand for innovative and sustainable materials. From residential to commercial construction, high-quality glass plays a crucial role in enhancing aesthetics, energy efficiency, and safety. In this article, we delve into the role of glass manufacturers in Canada and how their products shape the industry.
Importance of Glass in Modern Construction
Glass is no longer a simple building material. It is now a cornerstone of modern architecture, offering benefits like natural light optimization, thermal insulation, and design flexibility. With a focus on eco-friendly solutions, Canadian glass manufacturers produce innovative products that meet diverse needs.
For a wide range of top-tier glass solutions, explore glass manufacturers in Canada. Their commitment to quality ensures exceptional performance for all projects.
Top-Quality Glass Manufacturers in Ontario
Ontario is a hub for cutting-edge glass production. Leading manufacturers in the province employ advanced technology to deliver products tailored to various applications, such as windows, partitions, and façades. These companies prioritize precision and sustainability, ensuring that their offerings meet stringent industry standards.
Choosing reliable glass manufacturers in Ontario ensures access to premium materials for any construction or renovation project. With their expertise, you can achieve both functionality and aesthetic appeal.
The Role of Glass Suppliers in Canada
Glass suppliers serve as essential links between manufacturers and end-users. They ensure the timely availability of diverse glass products for projects of all scales. By working with trusted suppliers, architects and contractors gain access to a wide array of options, including tempered, laminated, and decorative glass.
Whether you need glass for residential, commercial, or industrial use, partnering with established glass suppliers in Canada ensures you receive high-quality products and exceptional service.
Glass Suppliers in Ontario: Meeting Diverse Needs
Ontario’s glass suppliers offer unmatched variety and quality. They stock everything from energy-efficient glass to decorative panels, catering to construction, interior design, and renovation markets. Collaborating with these suppliers guarantees access to innovative products that meet evolving industry demands.
If you’re looking for dependable glass suppliers in Ontario, United Glass provides superior options tailored to your specific needs.
Why Choose Glass Suppliers in Toronto?
Toronto, as a bustling metropolitan area, is home to some of the best glass suppliers in the country. These suppliers understand the dynamic needs of urban construction and offer a wide range of high-performance glass products.
Working with reputable glass suppliers in Toronto ensures that your projects benefit from both quality and timely delivery. Their expert services and industry knowledge make them an invaluable partner for any project.
Sustainable Practices in the Canadian Glass Industry
Sustainability is a growing concern in the construction sector, and glass manufacturers are rising to the challenge. By adopting eco-friendly practices, they reduce environmental impact while delivering superior products. These initiatives include:
Energy-efficient glass production: Lowering energy usage during manufacturing.
Recycling initiatives: Repurposing waste glass to minimize landfill contributions.
Green certifications: Ensuring products meet environmental standards.
Canadian manufacturers and suppliers excel in combining innovation with sustainability. Explore their offerings at glass manufacturers in Canada.
Advantages of Partnering with United Glass
United Glass is a leading name among glass suppliers in Canada. Their extensive product range, combined with exceptional customer service, makes them a top choice for architects, designers, and contractors.
They are also renowned glass manufacturers in Ontario, delivering customized solutions for projects of all scales. With advanced technology and a commitment to excellence, United Glass ensures that every product meets the highest industry standards.
Conclusion
The glass industry in Canada is thriving, driven by innovation, sustainability, and a focus on quality. Whether you're sourcing from trusted glass manufacturers in Canada or collaborating with reliable glass suppliers in Ontario, the right partnership can make all the difference in your project's success.
For premium glass solutions, look no further than United Glass. Their expertise and commitment to customer satisfaction make them a go-to choice for all your needs. Enhance your projects with the finest glass products available in the industry today!
#glass manufacturers canada#glass manufacturers ontario#glass suppliers ontario#glass suppliers canada#glass suppliers toronto
0 notes
Text
Stone Imitation Printing: Timeless Elegance in Modern Design

In the world of interior design, the demand for cost-effective, lightweight, and versatile materials has sparked an interest in stone imitation printing. This innovative approach replicates the beauty of natural stone while offering greater flexibility and accessibility. Whether for residential, commercial, or hospitality spaces, stone imitation printing is revolutionizing how we think about decor.
What is Stone Imitation Printing?
Stone imitation printing is a technique that uses advanced printing technology to recreate the intricate patterns and textures of natural stones like marble, granite, limestone, and slate. The process involves printing high-resolution images of stone patterns onto a variety of substrates, such as ceramic tiles, wood panels, or even metal sheets. The result? A surface that looks and feels like natural stone but is far more practical.
Benefits of Stone Imitation Printing
Cost-Effective Alternative Natural stone can be expensive to source, transport, and install. Stone imitation printing offers a budget-friendly alternative without compromising on aesthetics.
Lightweight and Easy to Install Traditional stone materials are heavy, making them challenging to work with. Stone imitation surfaces are lighter and easier to handle, reducing installation costs and time.
Customizable Designs With stone imitation printing, the design possibilities are virtually endless. Choose from a wide range of colors, textures, and finishes to suit your specific needs.
Durability and Low Maintenance Printed stone surfaces are often treated with protective coatings, making them resistant to scratches, stains, and moisture. They also require less maintenance than natural stone, which can demand sealing and special cleaning agents.
Eco-Friendly Using imitation materials reduces the demand for quarrying natural stone, helping to preserve the environment.
Applications of Stone Imitation Printing
Interior Walls and Floors: Bring the luxurious feel of marble or granite into living rooms, kitchens, and bathrooms without the hefty price tag.
Furniture Design: Create eye-catching tabletops, countertops, and cabinetry with stone-printed finishes.
Exterior Cladding: Achieve a sophisticated façade with weather-resistant, stone-like surfaces.
Decorative Features: Use printed panels to design unique headboards, feature walls, or custom art pieces.
The Technology Behind It
Stone imitation printing relies on advanced digital printing techniques, including UV printing and dye sublimation. These methods ensure high precision, vibrant colors, and long-lasting results. For example, UV printing can achieve raised textures, making the imitation surface feel like authentic stone.
Why Choose Stone Imitation Over Natural Stone?
While natural stone offers undeniable beauty, it comes with challenges such as cost, weight, and environmental impact. Stone imitation printing provides the same aesthetic appeal with added practicality, making it a preferred choice for modern designers and architects.
Conclusion
Stone imitation printing is a testament to how technology can blend art and functionality. It offers a sustainable, customizable, and cost-effective solution for those looking to infuse their spaces with the timeless elegance of stone. Whether you’re designing a cozy home or a grand commercial space, this innovative approach allows you to achieve stunning results without the limitations of natural stone.
0 notes
Text
How to Choose the Right Aluminium Honeycomb Panels for Your Project in India
When it comes to modern construction and design, materials play a pivotal role in defining both aesthetics and functionality. One material that has gained immense popularity for its lightweight, durability, and versatility is aluminium honeycomb panels India. These panels are redefining the way architects and designers approach structural and decorative projects.
But with so many options available, choosing the right aluminium honeycomb panels for your specific project can be overwhelming. From understanding the basics to evaluating essential factors, this blog will guide you step-by-step in making an informed decision.
Why Aluminium Honeycomb Panels Are a Game-Changer
The unique honeycomb core structure of these panels provides them with exceptional strength-to-weight ratios, making them ideal for a variety of applications. Whether it’s a façade, partition, or interior decoration, aluminium honeycomb panels are designed to deliver unmatched performance.
Here are some key benefits of using aluminium honeycomb panels:
Lightweight and Strong
Despite their minimal weight, these panels are highly durable, providing structural stability without adding unnecessary bulk.
Eco-Friendly
Made from recyclable materials, they are a sustainable choice for environmentally conscious projects.
Corrosion Resistance
With a protective coating, aluminium honeycomb panels resist corrosion, making them ideal for both indoor and outdoor applications in diverse climates.
Aesthetic Appeal
The smooth, modern finish of these panels adds a touch of elegance to any project. Additionally, they are compatible with finishes like stainless steel gold sheets for a luxurious appearance.
Applications of Aluminium Honeycomb Panels
Aluminium honeycomb panels are used across industries for their versatility and reliability. Common applications include:
Building Facades: For sleek and lightweight exterior cladding.
Interior Partitions: For dividing spaces without compromising on design.
Elevators: Their strength and lightweight properties make them suitable for elevator walls.
Furniture: Used in tabletops, shelving, and other modern furniture pieces.
Aerospace and Marine Industries: For components requiring lightweight materials with high strength.
Given their broad usage, selecting the right panels requires careful consideration of your project’s specific requirements.
Factors to Consider When Choosing Aluminium Honeycomb Panels in India
1. Purpose and Application
The first step is identifying the purpose of the panels. Are you using them for decorative interiors, external cladding, or structural components? Panels for decorative purposes may prioritize aesthetics, while those for structural applications must meet stringent strength and durability standards.
2. Core Material and Thickness
The core material and thickness determine the panel's strength and weight. For projects requiring heavy-duty performance, opt for thicker cores. Thinner panels may suffice for aesthetic purposes, like wall cladding or furniture.
3. Surface Finish
Choose a surface finish that complements your project’s design. Options like stainless steel gold sheets offer a premium look, perfect for luxury interiors or exteriors. The finish should also provide protection against wear and tear.
4. Weather Resistance
For outdoor projects, it’s crucial to choose panels that can withstand harsh weather conditions. Aluminium honeycomb panels with UV-resistant coatings and corrosion-resistant properties ensure long-lasting performance.
5. Fire Resistance
Safety should always be a top priority. Look for panels that comply with fire safety standards, especially for projects in commercial spaces. Fire-resistant honeycomb panels provide peace of mind without compromising on design.
6. Customization Options
Every project is unique. Opt for panels that can be customized in terms of size, thickness, and finish to meet your specific needs. Many manufacturers, like Fabrinox, offer bespoke solutions to cater to diverse requirements.
7. Budget
While aluminium honeycomb panels offer excellent value for money, it’s essential to balance quality with cost. Invest in reputable brands to ensure durability and long-term performance.

Why Pair Aluminium Honeycomb Panels with Stainless Steel Gold Sheets?
For projects that demand a luxurious touch, pairing aluminium honeycomb panels with stainless steel gold sheets is a winning combination. This pairing offers:
Visual Impact: The glossy gold finish adds elegance and sophistication.
Durability: Stainless steel ensures resistance to corrosion and wear.
Versatility: Ideal for applications like hotel lobbies, premium retail spaces, and high-end residential projects.
How Fabrinox Can Help
If you’re looking for premium-quality aluminium honeycomb panels India, Fabrinox is a name you can trust. With years of expertise in manufacturing innovative metal products, Fabrinox is committed to delivering excellence. Here’s why Fabrinox should be your go-to choice:
High-Quality Materials
Fabrinox uses only the finest materials, ensuring durability, aesthetics, and performance across its product range.
Custom Solutions
Understanding the unique needs of every project, Fabrinox offers tailored solutions, including panels with stainless steel gold sheet finishes.
Cutting-Edge Technology
With advanced manufacturing techniques, Fabrinox delivers products that meet global standards of quality and innovation.
Eco-Conscious Practices
Sustainability is at the heart of Fabrinox’s operations. The company prioritizes eco-friendly materials and processes, contributing to a greener future.
Reliable Support
From consultation to installation, Fabrinox ensures a seamless experience for its clients. Their team of experts is always ready to assist with project-specific requirements.
Conclusion
Choosing the right aluminium honeycomb panels for your project in India involves balancing functionality, aesthetics, and budget. By focusing on factors like core material, surface finish, and weather resistance, you can select panels that meet your exact needs.
For those seeking unmatched quality and custom solutions, Fabrinox is the ideal partner. With a reputation for excellence and innovation, Fabrinox offers a range of aluminium honeycomb panels and complementary products like stainless steel gold sheets, ensuring your project stands out.
Transform your vision into reality with Fabrinox—where quality meets craftsmanship.
Also Read:
How Stainless Steel Gold Sheets Are Transforming the Architecture Industry
The Benefits of Aluminium Doors for Commercial Properties
Originally published at https://fabrinoxofficially.blogspot.com
0 notes
Text
Storefront Signs: The Face of Your Business

Storefront signs are one of the most critical aspects of a business's visual identity. Serving as the first point of contact with potential customers, these signs are not just about displaying your business name—they communicate your brand’s message, attract foot traffic, and make a lasting impression. Whether you're a retail store, a café, or a service provider, an effective storefront sign can help you stand out in a competitive market.
What Are Storefront Signs?
Storefront signs are exterior signs placed on or near the front of a business establishment. These signs come in various styles, shapes, and sizes, tailored to match the nature and branding of the business. From illuminated designs that shine day and night to sleek, modern signage that complements contemporary storefronts, the options are nearly limitless.
Why Are Storefront Signs Important?
Increased Visibility: A well-placed and well-designed storefront sign makes your business easy to locate, even in crowded or busy areas.
Brand Recognition: Your storefront sign serves as a representation of your brand. It helps customers recognize your business instantly and builds familiarity over time.
Customer Attraction: An eye-catching design can draw in new customers who may have otherwise walked by without noticing your business.
Professionalism: A high-quality sign gives your business credibility and portrays a sense of trustworthiness and professionalism.
24/7 Advertising: For businesses open late or located in high-traffic areas, illuminated signs provide around-the-clock promotion.
Types of Storefront Signs
Storefront signs come in a variety of styles, each suited to different types of businesses and environments. Here are some popular options:
1. Channel Letter Signs
These three-dimensional signs feature individual letters or shapes, often illuminated with LED lighting. They offer a sleek, professional look and are perfect for businesses that want high visibility both day and night.
2. Blade Signs
Mounted perpendicular to the storefront, blade signs are ideal for drawing attention from pedestrians walking down the street. They are especially popular in busy urban areas and shopping districts.
3. Awning Signs
Combining signage with practicality, awning signs display the business name and logo on a fabric or metal awning that also provides shade and shelter. They’re a great choice for restaurants, cafés, and boutiques.
4. Window Graphics
For businesses with large glass fronts, window graphics are an excellent way to utilize space. They can showcase promotions, products, or decorative branding elements.
5. Flat Panel Signs
These are simple, flat signs mounted directly on the building’s façade. They’re a cost-effective option that can be made from various materials like metal, wood, or acrylic.
6. LED and Neon Signs
Bright and vibrant, LED and neon signs are ideal for businesses that operate at night, such as bars, clubs, and restaurants. They’re also a great way to add a touch of nostalgia or modern flair.
Designing an Effective Storefront Sign
A successful storefront sign goes beyond aesthetics—it should align with your brand and resonate with your target audience. Consider these key design tips:
Focus on Readability: Your sign should be legible from a distance. Use clear fonts, appropriate spacing, and high-contrast colors to ensure the text stands out.
Incorporate Your Logo: Including your logo reinforces brand recognition and makes your business instantly recognizable.
Match Your Branding: The sign’s design should align with your brand’s color palette, tone, and overall identity.
Consider Lighting: For businesses open at night, illuminated signs or backlit designs are essential for visibility.
Mind the Materials: Choose materials that are durable and weather-resistant, especially for outdoor signs. Materials like aluminum, acrylic, and vinyl are popular choices.
Follow Local Regulations: Different cities and neighborhoods have specific signage codes. Work with a professional sign company to ensure compliance with local laws.
Benefits of Storefront Signs
Investing in a high-quality storefront sign offers a multitude of benefits:
Enhances Curb Appeal: A striking sign improves the visual appeal of your business and can make your storefront more inviting.
Drives Foot Traffic: A creative or attractive sign catches the eye of potential customers and encourages them to visit your store.
Strengthens Brand Identity: Consistent branding across your storefront, marketing materials, and signage creates a cohesive identity that customers remember.
Boosts Sales: Increased visibility and foot traffic naturally translate to more opportunities for sales and customer engagement.
Choosing the Right Sign Company
To ensure your storefront sign meets your business needs, work with a professional sign company. They can provide expert advice on design, materials, and installation, ensuring the final product is both functional and visually appealing. Look for a company that offers:
Custom Design Services: Personalized designs that reflect your brand’s unique identity.
High-Quality Materials: Durable materials that can withstand environmental wear and tear.
Experienced Installers: Professional installation to guarantee safety and optimal placement.
Compliance Expertise: Knowledge of local regulations to avoid potential legal issues.
Conclusion
Storefront signs are much more than decorative elements—they are a vital marketing tool that impacts how customers perceive your business. By investing in a thoughtfully designed sign, you can enhance visibility, attract more customers, and establish a strong brand presence. Whether you choose channel letters, blade signs, or window graphics, the right sign can make all the difference in setting your business apart from the competition.
Make your storefront a beacon for success by choosing a sign that truly represents your brand and captivates your audience.
0 notes
Photo
The severe façade of the house, featuring panels of white stucco and cubic capitals placed above the door jambs, allows us to appreciate one of the rare examples of ancient dwellings in the late-Samnite period (2nd century BC). Upon entering the house one notices the impluvium bath which is made of fragments of amphorae set on edge, a common technique used in Greece and attested in Pompeii also in the House of the Ancient Hunt. The back wall in the small garden is decorated with wild animals, a highly successful theme in the decoration of open areas. The side walls depict Egyptian style landscapes with animals of the Nile Delta, which probably indicated a link between the owner of the house and the cult of Isis, widespread in Pompeii in the last years of life of the city. Based on an electoral inscription painted on the façade, the house probably belonged to the magistrate Lucius Ceius Secundus.
Date of excavation: 1913-1914.

House of the Ceii, triclinium. Pompeii
Photography by Parco archeologico di Pompei.
#history#classsics#architecture#art#art history#ancient roman art#ancient egyptian art#ancient rome#roman empire#samnites#italy#campania#pompeii#house of the ceii#house of the ancient hunt#triclinium#impluvium#isis
294 notes
·
View notes
Text
How Wire Mesh Manufacturers Are Transforming Industrial Design
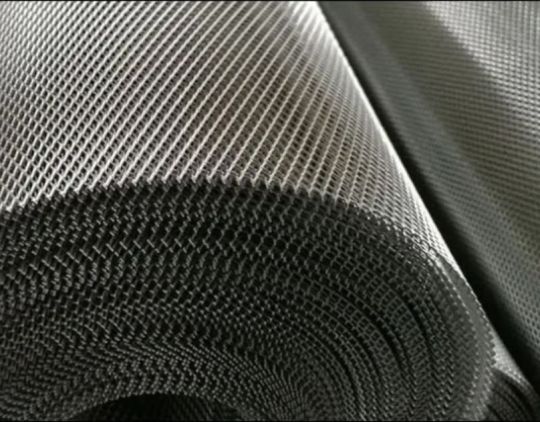
In recent years, wire mesh has become a key player in industrial design. This versatile material, with its array of applications, is moving beyond traditional uses and finding a place in innovative and unexpected ways across various industries. From construction and architecture to interior design and even art, wire mesh is reshaping the landscape. This article explores how wire mesh manufacturers are driving this transformation and highlights the exciting possibilities that come with these developments.
1. Introduction to Wire Mesh and Its Applications
Wire mesh, also known as wire cloth or wire fabric, consists of interwoven metal wires that create a grid or net-like structure. Traditionally, wire mesh has been widely used in construction and infrastructure projects. However, its applications have evolved over time, and it is now used in a variety of creative and functional ways. Today, wire mesh is a staple in architectural and industrial design, as well as an attractive element in furniture, artwork, and decorative pieces. The adaptability of wire mesh has enabled manufacturers to develop new uses that meet modern demands.
2. The Rise of Wire Mesh in Modern Architecture
Architects increasingly rely on wire mesh to create visually striking and functional structures. With its strength and flexibility, wire mesh adds a modern, industrial aesthetic while maintaining structural integrity. Manufacturers have developed customized wire mesh solutions that can withstand weather conditions, provide enhanced durability, and support large-scale architectural projects. From façades to railing systems and canopies, wire mesh plays a significant role in the urban landscape.
3. Interior Design: Embracing Industrial Chic with Wire Mesh
The trend of industrial chic in interior design has brought wire mesh into the spotlight. Interior designers appreciate the raw, rugged look of wire mesh, using it to create room dividers, shelving, and decorative panels. The versatility of wire mesh means it can suit various styles, from rustic to minimalist, creating an industrial edge in any space. Manufacturers have adapted by producing wire mesh in different finishes, such as powder coating and galvanization, to match different interior design aesthetics.
4. How Wire Mesh Supports Sustainability in Industrial Design
One of the most significant contributions of wire mesh is its sustainable properties. Made from materials like stainless steel, carbon steel, and aluminum, wire mesh is highly durable and recyclable. Manufacturers have adopted eco-friendly production processes to reduce waste, and wire mesh can often be reused or repurposed in different projects. As a result, wire mesh is an environmentally friendly choice in an era where sustainability is essential.
5. Wire Mesh as a Security Solution
The strength and durability of wire mesh make it a popular choice for security applications. From fences to security screens, wire mesh provides a barrier without obstructing visibility. Many high-security facilities use wire mesh in fencing to safeguard restricted areas. Manufacturers have introduced anti-climb and reinforced wire mesh products, which are widely used in prisons, airports, and military facilities, offering maximum protection while blending seamlessly with the surroundings.
6. Wire Mesh in Ventilation and Filtration Systems
One practical application of wire mesh is in ventilation and filtration systems. Its open, grid-like structure allows air and liquids to pass through while keeping out larger particles and contaminants. Wire mesh filters are used in HVAC systems, automotive engines, and even kitchen appliances. Wire mesh manufacturers have developed specialized mesh filters that vary in porosity, strength, and size to accommodate the specific requirements of each industry.
7. Creative Use of Wire Mesh in Art and Sculpture
The flexibility of wire mesh has led artists to adopt it as a medium for sculpture and installation art. Sculptors use wire mesh to create complex forms and structures that would be challenging to achieve with other materials. Its transparency and ability to manipulate light make it an intriguing choice for installations. Many wire mesh manufacturers now cater to the needs of artists by providing customized mesh shapes and materials, expanding the possibilities for artistic expression.
8. Wire Mesh in Furniture Design
Furniture designers have discovered the aesthetic and functional benefits of wire mesh. From tables and chairs to storage solutions, wire mesh adds a distinctive look that can enhance both indoor and outdoor spaces. Its durability and ease of maintenance make it ideal for furniture that needs to withstand wear and tear. Many manufacturers now offer bespoke wire mesh furniture options, catering to clients who seek unique and resilient pieces for their homes and businesses.
9. How Manufacturers Are Innovating with New Materials and Techniques
Wire mesh manufacturers continue to innovate by developing new materials and production techniques that enhance the properties of wire mesh. For example, Timex Metals use advanced alloys or coating techniques that improve resistance to corrosion or provide additional strength. Additionally, 3D wire mesh weaving technology has opened doors to more complex shapes and designs, allowing manufacturers to create products tailored to specific industries, such as automotive or aerospace.
10. The Future of Wire Mesh in Industrial Design
As technology advances, so does the potential of wire mesh in industrial design. Wire mesh manufacturer are continually pushing boundaries, and future innovations are likely to include smart wire mesh that integrates with digital systems, such as sensors that monitor structural health in buildings. These advancements could revolutionize architecture and design, providing sustainable, functional, and aesthetic solutions for modern challenges.
Strength and Versatility: Discover India’s Premier Wire Mesh Manufacturers!
Wire mesh is a foundational element in many industries, ranging from construction and agriculture to automotive, filtration, and even art. It’s a product known for its strength, versatility, and durability, making it an essential component in projects and applications worldwide. Yet, the significance of wire mesh goes beyond its functional properties. It's a product that connects industries, provides safety and security, and plays a pivotal role in advancements across engineering and manufacturing. We are also a Demister Pad Manufacturer in India.
Strength and Versatility: Discover Premier Wire Mesh Manufacturers in India delves deep into the thriving industry of wire mesh manufacturing in India. Known for its robust and high-quality manufacturing sector, Timex Metals has positioned itself as a global leader in wire mesh manufacturers, thanks to its access to quality raw materials, state-of-the-art manufacturing facilities, and a skilled workforce committed to excellence.
For More Details:
Website: timexmetals.com
Product: Wire Mesh Supplier in India
Other Product: Mesh Demister Manufacturers in India.
0 notes
Text
What Is Architectural decorative Mesh and Its Applications?
What Is Architectural Decorative Mesh?
Architectural decorative mesh, often referred to as architectural wire mesh, is a versatile and innovative material used in various architectural applications. It is typically made from high-tensile, grade 316 stainless steel and is produced using a weaving process similar to that of fabric production. The material consists of several individual wires woven on large looms, resulting in a flexible yet durable mesh that can be adapted for numerous design purposes.
The mesh is commonly produced from 80% recycled materials, making it an environmentally friendly option for architects seeking sustainable building solutions. Despite its initial appearance of rigidity, architectural mesh becomes quite flexible when tensioned over certain lengths, allowing it to be used creatively in both interior and exterior applications.
Applications of Architectural Decorative Mesh
Façades: Architectural mesh is frequently used as a façade material due to its sleek and modern appearance. It can transform the look of arenas, commercial buildings, conference centers, educational institutions, parking garages, stadiums, theaters, and more. The mesh façade can appear reflective or transparent depending on lighting conditions and viewing angles.
Canopies: Mesh elements are ideal for creating canopies that deflect or filter sunlight. This helps in moderating indoor climates by providing shade during summer while maintaining warmth during winter months. Despite offering sun protection, these canopies allow transparent views from inside the structure.
Infill Panels: Used in balustrades and other infill panels like balconies and staircases, architectural mesh provides safety while adding aesthetic value with its textile elegance. The corrosion-resistant stainless steel ensures durability and stability.
Free Forms: Due to its luxury appeal and versatility, architectural mesh is perfect for free-configuration projects such as aviaries or exhibitions where unique shapes are required.
Ceilings: Interior applications include using mesh for ceilings to combine aesthetics with functionality by concealing technical installations while offering protection.
Walls: Mesh panels serve as excellent choices for interior walls by accentuating room features or serving as focal points themselves.
Acoustic Applications: Architectural mesh aids in creating acoustically effective environments by scattering sound waves through its round wires which also support other acoustic materials.
Security Screens & Partitions: Its strength makes it suitable for security screens and partitions that require both durability and visual appeal.
Protective Grilles & Enclosures: Used as protective grilles or enclosures around sensitive areas or equipment due to its robust nature.
Decorative Elements: With custom weaves available in various alloys including brass and bronze options besides stainless steel; the decorative potential of this material is vast allowing architects to create eye-catching designs indoors or outdoors.
More details visit — https://decorativemesh.in/blogs/What-is-architectural-decorative-mesh-and-its-applications.html
0 notes
Text
ACP Façade Design with Viva ACP (also known as Aluminum Composite Panels) is ideal for a wide variety of exterior architectural, interior decorative, signage advertising, transport, and industrial applications.
0 notes
Text
How Aluminium Colour Coated Sheets Are Transforming Modern Construction
Aluminium colour coated sheets have become a popular choice in the construction and industrial sectors due to their durability, aesthetic appeal, and versatility. Used in everything from roofing to cladding, these sheets are a preferred material for architects and builders alike. In this blog, we’ll explore the benefits of aluminium colour coated sheets and why choosing the right manufacturer is key.

Why Choose Aluminium Colour Coated Sheets?
Aluminium colour coated sheets offer a range of advantages over traditional materials, making them ideal for modern construction projects. Here’s why they stand out:
Aesthetic Variety: These sheets come in a wide range of colours and finishes, allowing architects and builders to create visually appealing designs that enhance the look of buildings.
Durability and Corrosion Resistance: Aluminium is naturally resistant to corrosion, and when coated with high-quality paint, these sheets become even more durable. They are perfect for use in environments exposed to harsh weather conditions.
Lightweight Yet Strong: Aluminium sheets are much lighter than steel, making them easier to transport and install. Despite their light weight, they offer excellent strength and structural integrity, making them ideal for roofing, cladding, and façades.
Applications of Aluminium Colour Coated Sheets
The versatility of aluminium colour coated sheets makes them suitable for various applications across different industries. Some common uses include:
Roofing and Cladding: One of the most popular uses of aluminium colour coated sheets is in roofing and cladding for both commercial and residential buildings. Their lightweight nature makes installation easier, and the wide variety of colour options allows for greater design flexibility.
Architectural Façades: These sheets are often used to create modern and sleek façades for office buildings, shopping centres, and industrial complexes. The vibrant colours and durable coatings add to the aesthetic value while ensuring long-term protection.
Interior Design: Aluminium colour coated sheets are also used in interior design for creating partitions, ceilings, and decorative panels in offices, homes, and commercial spaces.
Choosing the Right Manufacturer
When selecting aluminium colour coated sheets, it’s crucial to choose a reputable manufacturer to ensure high-quality products. Look for manufacturers who use advanced coating technology and provide sheets that meet industry standards for strength, durability, and weather resistance. A reliable manufacturer will also offer a variety of colour and finish options to suit your specific project needs.
A Game Changer for Construction and Design
Aluminium colour coated sheets have revolutionized the construction industry with their combination of strength, lightweight design, and aesthetic appeal. From roofing to interior design, these sheets provide durability and versatility, making them a top choice for builders and architects. Choosing the right manufacturer ensures you get high-quality sheets that will stand the test of time while adding a modern touch to any project.
#Aluminium Colour Coated sheet manufacturers#Aluminium Colour Coated sheet supplier#Aluminium Colour Coated sheet
0 notes