#Medicine Cabinets
Explore tagged Tumblr posts
Photo
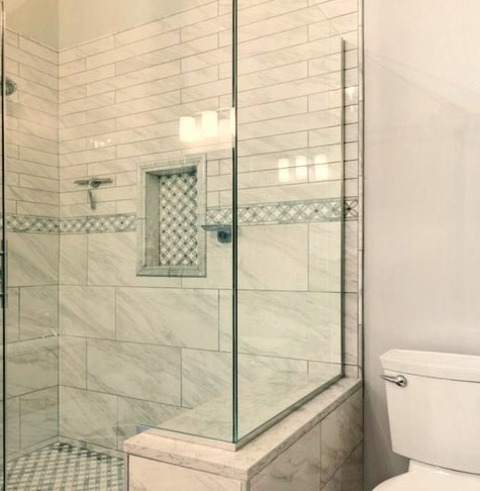
Master Bath - Bathroom Example of a large transitional master white tile and marble tile porcelain tile, white floor, double-sink and vaulted ceiling bathroom design with raised-panel cabinets, white cabinets, a two-piece toilet, gray walls, an undermount sink, quartz countertops, a hinged shower door, white countertops and a freestanding vanity
#remodeling#bathroom ideas#large bathroom#bathroom mirrors#bathroom designer#medicine cabinets#master suite
3 notes
·
View notes
Photo

New York Family Room Inspiration for a small modern open concept light wood floor and gray floor family room remodel with a bar and white walls
#architectural digest#modern house architects#sv-se bathroom vanity lighting#medicine cabinets#light wood floors
3 notes
·
View notes
Photo
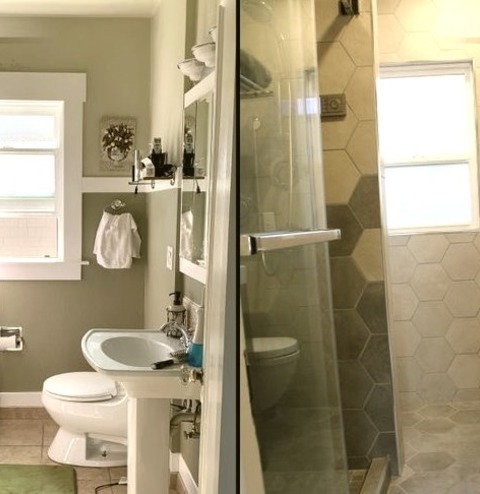
Seattle 3/4 Bath Small minimalist 3/4 gray tile and ceramic tile ceramic tile and gray floor bathroom photo with furniture-like cabinets, dark wood cabinets, a wall-mount toilet, gray walls, an integrated sink and white countertops
2 notes
·
View notes
Text
Best Designer Medicine Cabinets of 2024 for Every Bathroom
The best designer medicine cabinets of 2024 combine style and functionality, making them a perfect addition to any bathroom. With sleek designs, ample storage, and high-quality materials, these cabinets offer both elegance and convenience. At George's Showroom, we help you find the ideal medicine cabinet to match your bathroom's aesthetic and needs.

0 notes
Text

Bedtime Routine. my comic piece for @querermezines Kira Kira zine wheeeeee
#my art#my comics#death note#this one was really fun#leftovers on sale now !!!#my personal view is they did have separate beds during this arc but they were so close together that it essentially didn’t matter.#btw the bottles for lights skincare are drawn directly from Patrick batemans medicine cabinet
13K notes
·
View notes
Text
Medspace is about modular storage solutions. From HTM71 & HTM63 compliant cabinets to Solid Surface worktops. Roller Racking to UN3291 Certified Transportation Trolleys. Medical spaces are important to us all. We offer a complete solution. Quotations & NHS Supply Chain. We can offer a fully tailored, quotation service, NHS Supply Chain purchasing or fully secured online purchasing facility. Additionally we can provide accurate project plans in 2D and 3D. We also can show our designs with dynamic photo realism, so you know exactly what you are getting. Medspace prides itself on its professional service and support. Quality is at the forefront of every decision we make and we are proud to have ISO 9001 certification.
Website: https://www.medspacesolutions.co.uk
Address : Unit 38, Hither Green Industrial Estate, Clevedon, Bristol, BS21 6XU
Phone Number: 01275 394959
Contact Email ID: [email protected]
1 note
·
View note
Text
3/4 Bath - Bathroom
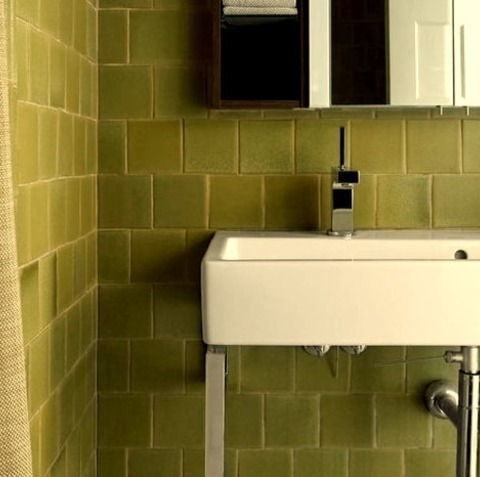
Bathroom: Small Mediterranean 3/4-green tile and ceramic tile bathroom design with a multicolored floor, green walls, and a wall-mount sink.
0 notes
Photo
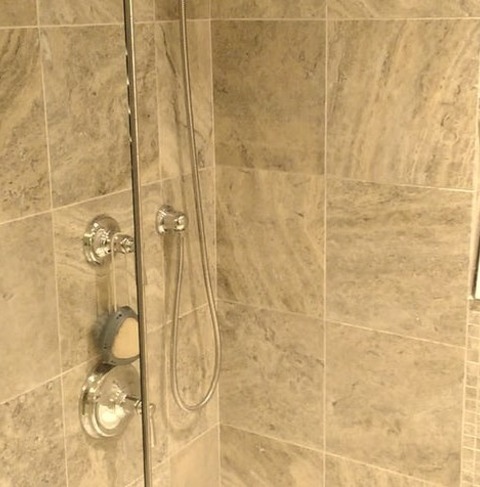
Kids Bathroom in Philadelphia Bathroom remodeling ideas for a medium-sized, classic kids' bathroom with a travertine floor, raised-panel cabinets, beige cabinets, quartz countertops, a two-piece toilet, and gray walls.
0 notes
Photo
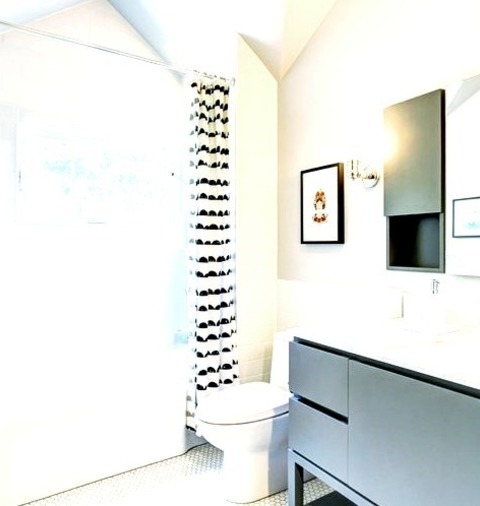
Transitional Bathroom - Kids Bathroom - mid-sized transitional kids' white tile and ceramic tile mosaic tile floor and white floor bathroom idea with flat-panel cabinets, gray cabinets, a two-piece toilet, an undermount sink, solid surface countertops and white walls
#medicine cabinets#asymmetric vanity#tudor#penny tile floor#gable ceiling#recessed medicine cabinet without mirror
0 notes
Text
Bathroom in Seattle
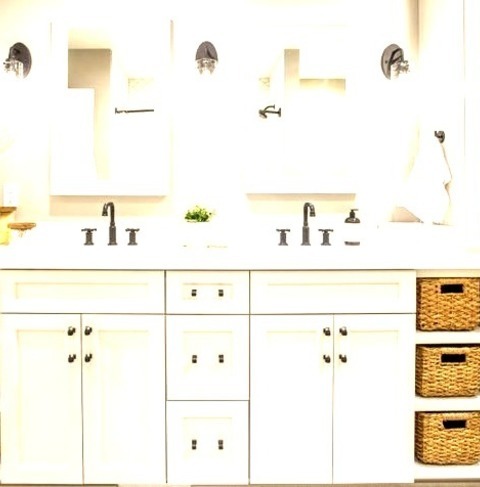
Bathroom - mid-sized transitional kids' white tile and porcelain tile ceramic tile and gray floor bathroom idea with shaker cabinets, white cabinets, a one-piece toilet, beige walls, an undermount sink, quartz countertops and white countertops
0 notes
Photo

Powder Room Bathroom in San Francisco Small minimalist ceramic tile and brown tile limestone floor powder room photo with a wall-mount sink and gray walls
#medicine cabinets#bathroom lighting#large scale tile#bathroom lighting ideas#bathroom#leather seat#robern medicine cabinet
0 notes
Text
Seattle Kids
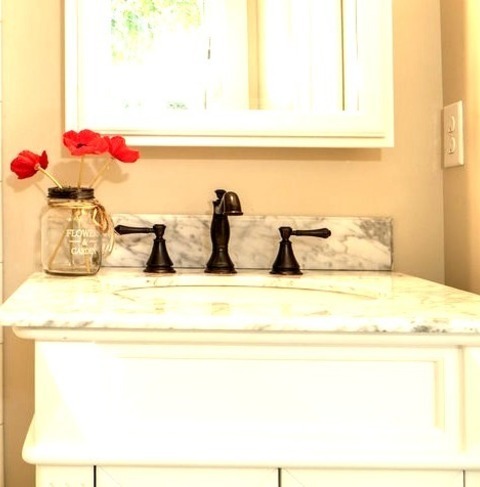
White subway tile and small cottage tiles Bathroom with furniture-like cabinets, white cabinets, a two-piece toilet, beige walls, an undermount sink, marble countertops, and white countertops, with porcelain tile and a gray floor.
#white subway tile shower wall#marble countertop#white bathtub#medicine cabinets#cottage#bathroom#furniture style vanity cabinet
0 notes
Photo
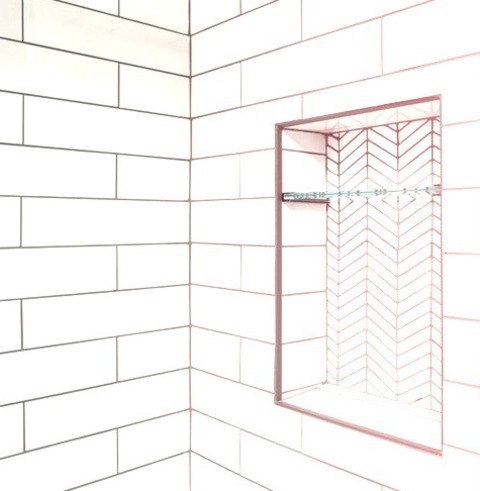
Kids in Chicago Inspiration for a mid-sized transitional kids' gray tile and porcelain tile porcelain tile, gray floor and single-sink bathroom remodel with recessed-panel cabinets, gray cabinets, white walls, quartzite countertops, white countertops, a niche and a freestanding vanity
0 notes
Photo
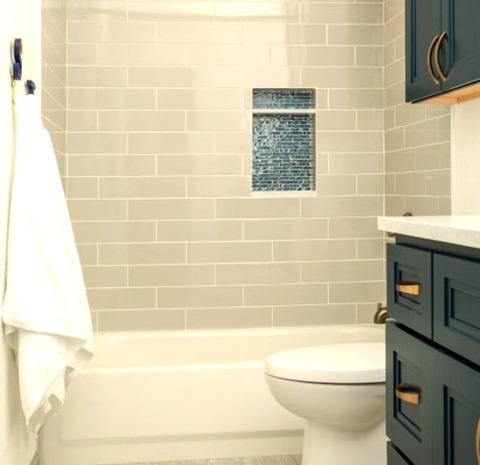
3/4 Bath Bathroom Bathroom - mid-sized transitional 3/4 gray tile and porcelain tile porcelain tile, gray floor and single-sink bathroom idea with recessed-panel cabinets, blue cabinets, a one-piece toilet, white walls, an undermount sink, quartzite countertops, white countertops and a built-in vanity
0 notes
Text
Elevate Your Bathroom with Designer Medicine Cabinets
Why choose designer medicine cabinets for your bathroom? Designer medicine cabinets from George’s Showroom offer the perfect mix of style and practicality. With sleek storage solutions like adjustable shelves, mirrored surfaces, and built-in lighting, they keep your space organized while adding a touch of elegance. Elevate your bathroom’s look and functionality with the right designer cabinet !
Read more - How Designer Medicine Cabinets Elevate your Bathroom’s Function and Style

0 notes
Text
3/4 Bath in Denver
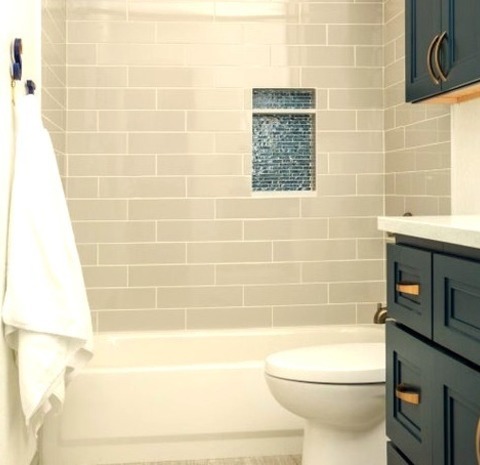
Mid-sized transitional 3/4-gray porcelain tile bathroom idea with recessed-panel cabinets, blue cabinets, a one-piece toilet, white walls, an undermount sink, quartzite countertops, white countertops, and a built-in vanity.
0 notes