#Large modern rooftop deck concept with an addition to the roof ?????????
Explore tagged Tumblr posts
Photo

Contemporary Deck - Rooftop
#Deck - large modern rooftop deck concept with an addition to the roof ?????? ?? ???????#??????? ?????????#rooftop#???? ??? ???????#???????
0 notes
Photo

Deck Rooftop (Minneapolis)
#Deck - large modern rooftop deck concept with an addition to the roof revelry studio#nnt builds inc.
0 notes
Photo

Moscow Rooftop
#Large modern rooftop deck concept with an addition to the roof ?????????#a lot of light#large terrace#panoramic view#?????? ??????????#????? ?????#?????????? ????
0 notes
Photo

Deck - Contemporary Deck Deck - large modern rooftop deck concept with an addition to the roof
0 notes
Photo
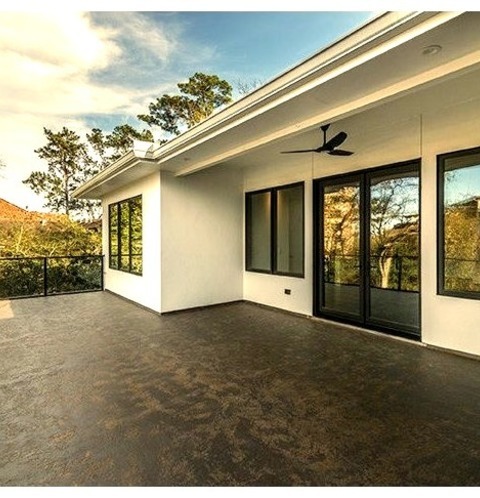
Houston Deck Deck - large modern rooftop deck concept with an addition to the roof
1 note
·
View note
Text
Deck - large modern rooftop deck concept with an addition to the roof

Deck - large contemporary rooftop deck idea with a roof extension
#custom homes#home builders#outdoor living#general contractor#island#contemporary#stone siding exterior
0 notes
Photo
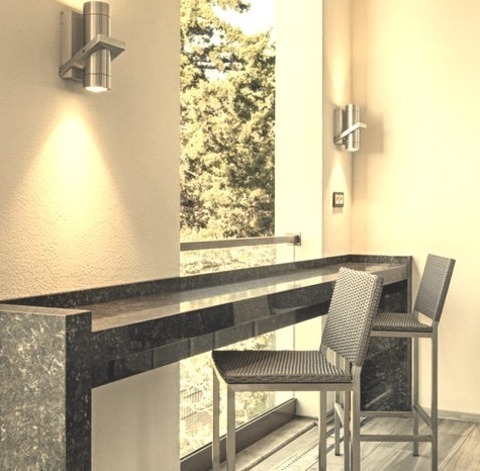
Deck - Rooftop Deck - large modern rooftop deck concept with an addition to the roof
#большой балкон#Садовые обеденные столы#балкон#раздвижные двери на балкон#deck#свет#внешнее освещение
0 notes
Photo

Deck - Contemporary Deck Deck - large modern rooftop deck concept with an addition to the roof
0 notes
Photo

Deck - Contemporary Deck Deck - large modern rooftop deck concept with an addition to the roof
0 notes
Photo

Deck - Contemporary Deck Deck - large modern rooftop deck concept with an addition to the roof
0 notes
Photo

Deck - Contemporary Deck Deck - large modern rooftop deck concept with an addition to the roof
0 notes
Text
Individualistic Home Designs With A Sassy Sense Of Style
A sassy sense of style runs through the two individualistic home designs that we tour here. Our first intriguing home tour takes place in a meticulous restoration of a large 5-bedroom townhouse, which features beautifully restored woodwork, custom details and around 8,000 square feet of light-filled interiors. Colourful artwork and an eclectic furniture collection shape living spaces that draw the eye and excite the mind. The second home design we visit is a loft, located in the historic Gilsey House building in the NoMad neighbourhood of Manhattan. Industrial features hark to its history, whilst bold art pieces, colourful accents and a bespoke staircase design make the loft into a marvellously modern and uplifting home.
Source: Compass
Led by award-winning architect, Jeffery Povero of Povero&Company, this 20ft wide single-family townhouse renovation includes five bedrooms, six bathrooms and immaculately rejuvenated living spaces. Colourful wall art brings the light-flooded lounge to life. Bright scatter cushions and throws colour the sofas, whilst a large area rug adds texture to the floor.
The glorious wooden staircase has been restored, bringing rich warmth to each floor of the townhouse. In the dining room, a multicoloured rug adds a bright contemporary touch by the classic woodwork. A modern dining room chandelier fills the fresh white ceiling space.
The townhouse boasts an interior of approximately 8,000 square feet. An enormous kitchen is blessed with an impressive central island that doubles as a casual dining/breakfast spot.
Industrial style kitchen bar stools line up beneath the clean white corian countertop. Five elegant pendant lights meander above the length of the island.
Grey and white framed kitchen cabinets build a custom look. Two side-by-side 6-burner Wolf ranges and a farmhouse sink place focal points in the arrangement. One small doorway leads into an oversized pantry, whilst French doors lead onto an intimate balcony with a grill and outdoor dining bar that overlooks 5th Avenue.
The entryway features more exquisite woodworking and original dark-wood wainscoting, beneath impressive 12ft high ceilings.
An eclectic furniture collection builds a sophisticated look.
A chestnut brown tufted leather sofa complements a rich wood coffered ceiling in the cosy library/den.
In the corner, a librarian ladder climbs the book stacks. An elegant chair and side table fashion a cosy reading nook.
In the back parlour lounge, wise monkey figurines top a vintage bar that was sourced from an old hotel.
The bar was restored and fitted with new appliances, electrics and plumbing.
The top floor of the five story townhouse contains three of the bedrooms, two bathrooms, a laundry room and a “hidden” office.
A production office is located on the garden level of the home. Streamlined desks, exposed brickwork and industrial style lighting gives this space its own distinctive character from the house.
The property also boasts its own ten seat home theatre.
String lights add a magical twinkle up on the fully furnished roof deck.
A dining area is partially shaded under a wood pergola, whilst the outdoor sofa and chairs bask in the sun.
A Jacuzzi bubbles in a rooftop hideaway.
The master bedroom suite is on the third floor. A small sofa aesthetically matches the upholstered bed. A large bedroom rug holds the arrangement together.
A second bedroom harbours a quirky zoo of ceramic animal heads across the TV wall.
The master bathroom features a double sink bathroom vanity with a luxe Nero Marquina marble countertop.
A custom walk-in closet offers a plethora of clothing and accessory storage options.
2036 Fifth Avenue is located just one block from 125th Street, a vibrant boulevard lined with restaurants and shops.
Architect: Worrell Yeung
We travel next to an apartment located in the historic Gilsey House building, in the NoMad neighbourhood of Manhattan.
During this remodel, all existing walls were removed to highlight the historic windows, original moulding, and steel structure. Now natural sunlight hits clean white walls and vibrant artwork at every turn.
A light grey kitchen provides gentle contrast against the white backdrop.
Henry Le Monnier’s Source Verdier, 1931, makes an eye-catching addition above the stove and a stunning marble backsplash.
A small shelf is integrated into the dramatic marble slab.
The exposed steel structure of the building creates a cool industrial vibe.
A built-in bookcase rises in front of the stairs, creating one connected wooden volume within the open layout.
Sections of the bookcase remain backless to let light and visuals flow through.
The custom staircase design melds smoothly with the bookshelves.
Decorative items break up the book collection.
Bright wall art fashions areas of interest as we move through the loft.
Reclaimed wood doors were salvaged and refurbished to create historical interludes within the minimalistic decor scheme.
Exposed pipes continue the industrial thread throughout the loft, sometimes colourfully highlighted in a playful pink finish.
A home workspace has been created with a bespoke black marble desktop and a lively gallery wall.
Another custom-built bookcase and staircase combo build a cool kid’s space.
This time, cheerful turquoise paintwork colours the shelves and treads. Ash wood floors brighten the space.
A wild black and white decor scheme brings the family bathroom to life. Bold yellow bathroom fixtures further accentuate the fabulous concept.
The floor plan demonstrates how the master bathroom runs off the long dressing area of the master suite. The child’s room has access to the family bathroom just opposite, by the stairs.
Recommended Reading: Unique Interiors Enlivened With Multicolour Decor
Related Posts:
Modern Classic Chairs
Inspired Industrial Interiors With Exposed Brick Walls
Three Enviable Industrial Style Interiors
Loft Design
0 notes
Text
Deck - Contemporary Deck

Deck - large modern rooftop deck concept with an addition to the roof
0 notes
Text
LaRue Architects incorporates breezeway into revamped cabin on Texas lake edge
US firms LaRue Architects and Britt Design Group have renovated a 1950s waterfront cabin in Austin, turning it into a full-time residence reminiscent of dogtrot houses in the American South.
Dogtrot houses traditionally feature two cabins separated by a central breezeway under a communal roof, cooling the house in the days before air conditioning and creating a sheltered semi-outdoor space to sit in.
LaRue Architects and Britt Design Group used a breezeway to separate the main house from the guest quarters of Ski Slope Residence, which is named after the street it is located on.
Views of Lake Austin from the living space
The building sits on an elevated perch above a 1.2-acre wooded site along the west bank of Lake Austin.
Originally, the dwelling consisted of a rustic, hexagon-shaped structure dating to the late 1950s, and a modest extension that was added in the 1970s.
The property was purchased by Lou Ann and Don McLean, who hired two local firms to oversee the project – LaRue Architects, which handled the architecture, and Britt Design Group, which conceived the interiors.
The Ski Slope Residence is informed by dog-trot style houses
The team was tasked with preserving original elements while updating the dwelling for contemporary use. The first big decision was to keep the footprint of the hexagon-shaped yet rebuild its walls and to completely replace the other structure.
"The design challenge was how to integrate a modern-home design concept into the hexagon geometry and have the final architecture become a cohesive building," the architects said, noting that they also had to contend with a steep slope in the rear of the property.
Limestone-clad walls make up the dwelling
For exterior walls, the team used limestone, metal panels and large stretches of glass.
The team decided to convert the hexagon element, which formerly held a living room, into a main suite. The remainder of the program is held within a single-storey, bar-shaped volume that runs perpendicular to the hexagon wing.
The main bedroom has panoramic views
One side of the bar encompasses an open-plan living room, dining area and kitchen, while the other contains a bedroom and an office. The central portion holds an entryway and a grand piano, along with a wine cellar – an important addition given the clients own a vineyard in Argentina.
Just beyond the house is a new guest suite. Situated between the guest quarters and main dwelling is the breezeway, which is adorned with a fireplace and lounge furniture.
"It has a generous roof overhead with a warm, wood-clad ceiling, which protects the space from the sun and other elements," the team said.
An open-plan living space includes the kitchen
One side of the breezeway steps down to a skinny, above-ground swimming pool. Held within limestone-faced walls, the pool rises up from the sloped site.
Inside, the team used neutral colours and earthy materials, including white oak floors, to tie the home to its natural setting. The owners' personal furnishings were incorporated throughout the dwelling.
The swimming pool faces Lake Austin
"The clients have a wonderful collection of art objects and furnishings they've collected from their travels around the world," said Laura Britt of Britt Design Group. "Weaving their personal story into the fabric of the overall design was a fun challenge."
The living room is dressed with streamlined sofas, a low-lying armchair and a round coffee table. The adjacent dining area has a custom-built table made of wood from the property.
A grand piano in the entryway
The kitchen is fitted with custom walnut cabinets with wooden legs. Other distinctive elements include a glass-front refrigerator, an armoire used to hold coffee-making equipment, and lighting fixtures from the New York studio Apparatus.
In the main bathroom, the team put special care into creating a relaxing atmosphere.
"The owner's bathroom has a serene, ethereal feeling, with dappled light cascading across the large soaking tub and modern porcelain floor," said Britt.
Neutral tones seen in the main bathroom
Throughout the residence, large windows offer a strong connection to the landscape. Along the water, a new boat dock with a rooftop deck offers another vantage point for taking in the scenery.
Other projects along Lake Austin include a house by A Parallel Architecture that features stone cladding and wood-trimmed windows, and a two-storey boathouse by Andersson-Wise with openings that allow people to dive directly into the water.
Photography is by Dror Baldinger.
Project credits:
Architect: LaRue Architects Interior designer: Britt Design Group Builder: Classic Constructors
The post LaRue Architects incorporates breezeway into revamped cabin on Texas lake edge appeared first on Dezeen.
0 notes
Text
8 Tried & Tested Aprés Ski Spots (And Nearby Prime Aspen Real Estate)
Aspen Snowmass isn’t just popular for its world-class ski runs. People come back again and again for its culture, arts, fine dining, and of course… après ski.
Après ski or “after skiing” in French, is a time-honored tradition of having a drink and partying after a day of skiing.
While après activities aren’t strictly limited to booze, it makes sense that most activities involve alcohol because it’s a great accompaniment to the cold.
Traditional après, however, needs to be as close to the slopes as possible. Preferably just a few steps after your last run. Walking on ski boots is hard enough, so it will also be easier if your preferred après spot is near your real estate in Aspen Colorado.
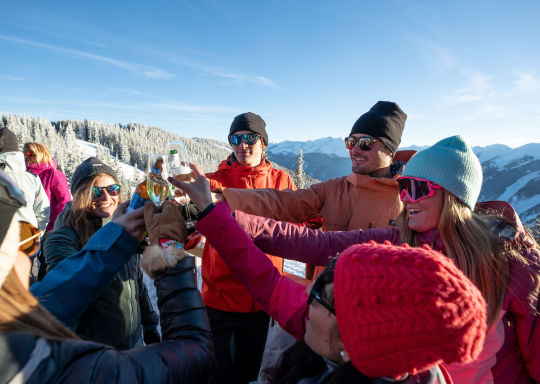
A Brief History of Après Ski
While the phrase is French, the ritual of partying after a day in the slopes can be traced to the mid-1800s in Norway.
Early Nordic skiers formed ski clubs where they made friends over aquavit and potato-based grub while spreading the word about the joys of a controlled descent down the slopes.
As more skiers traveled, they took the partying and the sport with them. Christoff Iselin founded the first Ski Club in Switzerland back in 1893.
Fred Iselin, Christoff’s son, brought his father’s teaching method and love of après to Aspen 20 years later.
As Aspen’s reputation for skiing grew, more ski lovers made it their home, attracting restaurateurs and hotels with them.
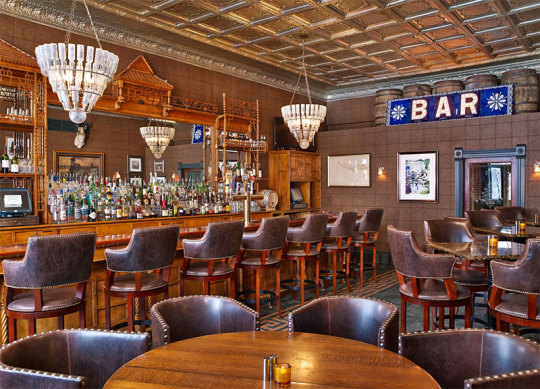
Après Ski Spots to Checkout in Aspen Snowmass, Aspen Highlands, and Nearby Locales
1. Aspen Tap
Address: 121 S Galena St, Aspen, CO 81611, United States
Opened around 2018, Aspen Tap is a relatively new place for craft beer and good food. Try the chicken tacos and the beer flight. A full lunch and dinner menu are available from 12 noon to 10 PM.
Some nights have live music, while others get a little rowdier when patrons are watching their team’s game on TV.
2. J-Bar at Hotel Jerome
Address: 330 East Main Street Aspen, Colorado 81611
J-Bar has been a popular après ski spot since 1880. They even served spiked milkshake, a drink called Aspen Crud, as a loophole around Prohibition rules.
If a spike isn’t your thing, J-Bar is also famous for its burger and regulars love their chicken soup. Today, this classic bar still has most of its original Victorian furnishings, including a stamped tin ceiling, hardwood floors, and a Chinoiserie Chippendale bar.
It’s sometimes hard to get a seat, but the staff will allow you to wait at Prospect Bar and call you once a table is available.
3. Oasis
Oasis is the mobile champagne bar of the Little Nell, which moves around the slopes via snowcat at night. It’s said to be the only pop-up caviar and champagne bar in the world.
Would-be diners can find hints to the bar’s location at The Little Nell’s social media pages. Guests can enjoy a champagne flute and light snacks on lounge chairs while soaking in the majestic views of the mountains.
4. Ajax Tavern
Address: 685 E Durant Ave, Aspen, CO 81611, United States
Ajax Tavern is located at the bottom of Ajax Mountain, just beside the Little Nell, and is one of the few places where you can literally slide or ski into for a drink.
Drinking starts as early as noon, usually with truffle fries and a glass of Veuve Clicquot. If you don’t fancy standing around after a day in ski boots, try Chair 9, Little Nell’s lounge with classic cocktails.
5. Venga Venga Cantina and Tequila Bar
Address: 105 Daly Ln, Snowmass Village, CO 81615
Located at the base of Snowmass, this cantina is the home of Tex-Mex cuisine in Aspen. Guests love their free-flowing tequila and live band. Revelers usually start their après ski here before moving on to other bars.
6. New Belgium Ranger Station
Address: 100 Elbert Ln #115, Snowmass Village, Aspen CO 81615
Want craft beer but don’t want to walk so far to get it? This craft beer place is easy to find on the slopes in Snowmass Village.
They also offer craft beer from Colorado craft pioneers and mixed drinks like the “Manmosa” – a Belgian white ale with orange or grapefruit juice.
Folks who want to warm up should try their heated cocktails, such as the Tea Toddy, a mix of chamomile tea, honey, lemon, and bourbon. Unlike the other places here though, New Belgium Ranger Station is only open from 3 PM to 6 PM.
7. Highlands Alehouse
Address: 133 Prospector Road, Aspen, CO 81611
If you’re looking for a place to chill outside the hubbub at Aspen Snowmass, this is a good choice.
Highlands Alehouse is an all-around après place with a little something for everyone. They have craft beers, farm to table ingredients, good wines, and about 75 whisky varieties. It’s ski-in/ski-out, a perfect place with a casual dress code, and good views.
8. Lynn Britt Cabin
Address: Lynn Britt Trail, Snowmass Village, CO 81615, United States
Lynn Britt Cabin is an elegant après place with a view. Their fire pit and outdoor lounge is a favorite spot for skiers because of its panoramic views of Aspen Snowmass Valley.
Try their Blackberry gin and tonic for a smooth and refreshing drink after skiing. Aside from the champagne and cocktails, Lynn Britt is also popular for their après ski parties, usually held Fridays through Sundays starting 2 pm.
Properties Near Ajax Mountain and Aspen Snowmass Village
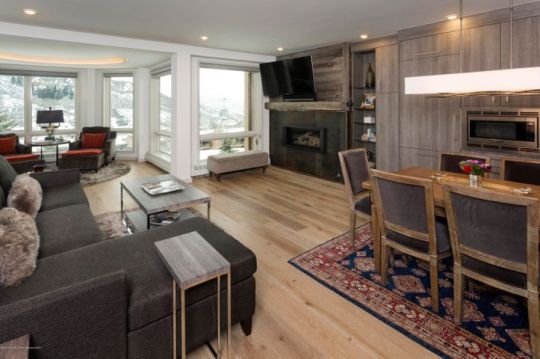
1. 476 Wood Road, Unit 27 Snowmass Village, CO 81615 Aspen Snowmass condo with 2 beds, 1 bath, 1,201 sq ft
For sale at $1,560,000
This newly remodeled ski-in/ski-out condominium overlooks the slopes and Snowmass Base Village. The homes for sale in Snowmass, CO, specifically the ones in Chamonix are one of the most coveted real estate condos in the neighborhood.
The contemporary full renovation is light, bright, and sophisticated. The steel gas fireplace and reclaimed wood throughout add elegance and warmth while the large towering window in the solarium captures stunning views of the snow-capped Rocky Mountains. The kitchen is fully equipped with modern appliances and the Sonos Sound System is equipped throughout the condo.
Offered fully furnished and turn-key, this is a wonderful opportunity that will disappear quickly. Great rental income and investment opportunity!

2. 77 Wood Road, Unit 603 EAST Snowmass Village, CO 816151. 476 Wood Road, Unit 27 Snowmass Village, CO 81615 Aspen Snowmass Condo 3 beds, 3 baths, 1,941 square feet
For sale at $3.5 Million or about $1,803 per Sq.Ft.
One Snowmass is a ski-in, ski-out resort property just steps from Elk Camp Gondola, Base Village Plaza, The Collective, and transit center. One Snowmass homeowners enjoy access to the on-site fitness facility, sky terrace spa pool, and Inspirato member’s lounge.
Ownership gives residents front desk and concierge services, generously sized owner storage and ski lockers, 5-year Inspirato membership, parking while in residence, and excellent proximity to all the dining, events, and programming offered in Base Village.

3. 45 Wood Road, Unit 601 Snowmass Village, CO 816152. 77 Wood Road, Unit 603 EAST Snowmass Village, CO 816151. 476 Wood Road, Unit 27 Snowmass Village, CO 81615
Snowmass Condominium with 3 beds, 3 baths, 2,357 Sq.ft.
Real estate for sale at $4,445,000 or about 1,886 per sq ft
Highly sought after, and rarely available 3-bedroom, one-level Penthouse home in the new One Snowmass West building. Exceptionally high ceilings, huge windows, and down-valley views make this one of the jewels in Snowmass’ new Base Village.
Residence 601 features three large suites, each with their own bath. The master suite is situated on its own wing to the west. Top of the line finishes, custom-designed furniture, and Gaggenau appliances at the gourmet kitchen highlight that this is not your typical ski condominium.
Enjoy private ski storage, world-class exercise facility, Aaron King Yoga studio, access to the roof deck and hot tub, and underground parking for the buyers and their guests while in residence.

4. 700 S Ute Ave #107
2 beds, 2 baths, 1,130 sq ft
$2,925,000 or $2,588 per sq ft
Beautifully remodeled Aspen Alps condo on the slopes of Aspen Mountain. Located in the sought after 100 building, this ”almost” ski-in/out home has new furnishings, accessories and has been freshly painted. Spacious floor plan includes 2 bed/2 bath with office, murphy bed for overflow guests and an open concept kitchen, living room and dining room, perfect for gatherings.
Tasteful high end finishes throughout; granite in kitchen and all bathrooms, stainless steel appliances, master bath with jacuzzi tub, guest bath with steam shower, beautiful wood dining table seats 10, plus additional seating at the kitchen bar. Private outdoor space includes a furnished patio with grill. Property amenities include; pool/hot tub, large gym, tennis courts, and storage area. Reserved parking for the owner.
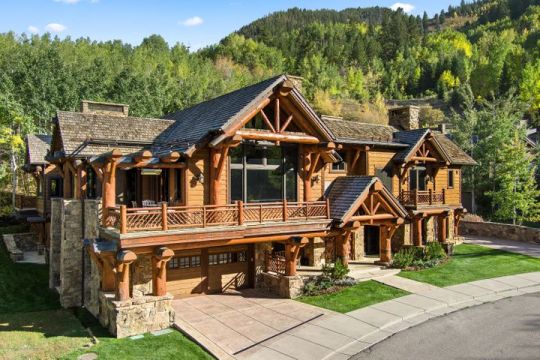
5. 926 S Mill St Aspen, CO 81611
9 Beds, 14 Baths, 13,914 sqft
Real estate for sale at $39,995,000
Located at the base of Aspen Mountain on a private cul-de-sac, this 13,914 sq. ft, ski-in ski-out property is truly one of Aspen’s most spectacular private residences. Presented for sale for the first time ever, this prime location estate in one of Aspen’s most exclusive enclaves is just seconds to town.
Many of our listings for homes for sale in Aspen Colorado are single-family property. But this is a rare duplex that offers 9 bedrooms and 10 baths, including five primary suites and self-contained guest quarters with a kitchen. The upper level boasts 30 ft ceilings with a beautiful gourmet kitchen, living and dining room with outdoor deck and panoramic views.
Downstairs is an entertainer’s dream: a professional bar, game room, and home theater. The secluded rooftop includes a hot tub and bar, surrounded by the tranquility of the mountain peaks right behind you.

6. 911 S Mill St Aspen, CO 81611
4 Beds, 6 Baths, 6,578 sq ft
Real estate for sale at $26,000,000
Arguably the most coveted location in downtown Aspen, the exclusive Top of the Mill homes for sale in Aspen Colorado rarely becomes available.
Quality craftsmanship throughout with no detail overlooked on this 6,578 sq ft ski-in-ski-out home at the base of Aspen Mountain. An address here doesn’t just put you near the slopes, you’ll be near the top apres ski spots, too.
Features timber trusses, vaulted ceilings, enriching natural light, a gracious entry, luxurious millwork, and an open, inviting floor plan. Four generous ensuite bedrooms, a home theatre, elevator, outdoor patios, magnificent landscaping, a private hot tub, and a two-car garage. Offered furnished for the most discerning Aspen in-town buyer.

7. 2137 Red Mountain Rd, Aspen, CO 81611
5 bed, 11 baths 19,202 sq ft or 2.91 acres of real estate
For sale $49,500,000 or about $2,578 per sq ft
The Peak House real estate has not been offered in over 20 years. This is one of the few remarkable real estate properties perched on the highest location on the top of Red Mountain.
David Easton designed interiors, world class mountain views, privacy and security behind a gated entry, an indoor and outdoor pool, several patios, and terraces to take in views from every angle are just a few of the luxurious amenities this home has to offer.
Properties like these are hard to come by near Aspen, even when you look at listings throughout Roaring Fork Valley for that matter.
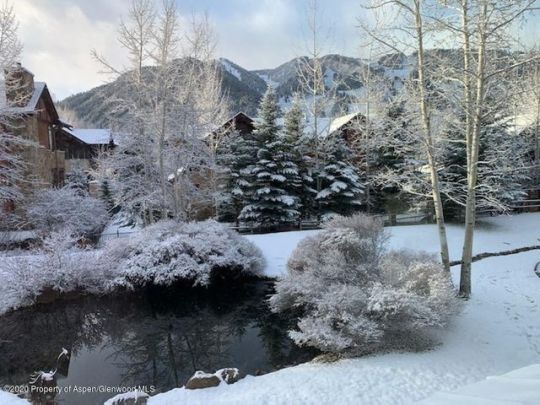
8. 1031 Vine St, Aspen, CO 81611
3 bed, 2 baths, 1,023 sq ft
Listing price $1,230,000
Fifty-yard line views of Aspen Mountain and luxury comforts capture the essence of this three bedroom home in Aspen. Recently completed renovations and new construction by S&S Construction elevate the living experience. Enjoy the serenity of the lush grounds throughout the complex and watch the wildlife outside your window in the pond and stream.
After a fun day in the mountains, cool off in the swimming pool or get one more activity in on the tennis courts. This home gives you a place to embody the Aspen lifestyle and provides a place for you to refresh for your next adventure in Aspen Co.
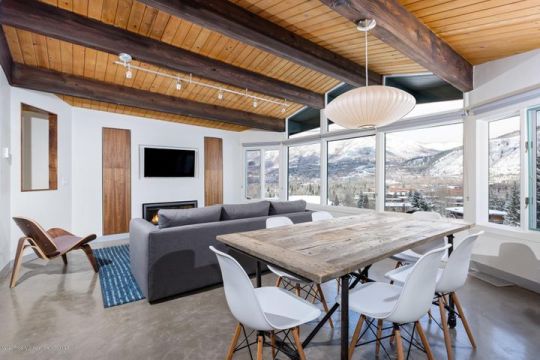
9. 809 S Aspen St #9, Aspen CO 81611
2 bed, 2 bath, 926 sq ft home
$1,925,000 or $2,079 per sq ft
Where else can you find a 2 Bedroom on Aspen Mountain, with ski-in/out, amazing views, and fully remodeled under $2M? It was built in 1968 so it’s not new construction, but definitely a steal for the location and price.
This is the spot. Great in-town location, swimming pool, parking, and easy ski access to Ajax Mt. and surrounding neighborhoods. There is no better place to be summer, autumn, or winter seasons.
Go Beyond the Usual Après Ski Places
Yes, Aspen is a chic and fancy place surrounded by magnificent views. Perhaps that’s why almost every après place serves champagne.
There are lots of après ski places beyond the traditional favorites, just ask the locals or the friendly concierge/receptionist at your Aspen Snowmass accommodation.
from WordPress https://ift.tt/37p3dSy via IFTTT
0 notes
Text
Miami’s Finest Townhomes – Miami Beach, Key Biscayne, Bay Harbor
Miami's Finest Townhomes - Miami Beach, Key Biscayne, Bay Harbor
Spacious multi-level floor plans, ample outdoor space, private entry, and multiple terraces make townhouses so sought after in Miami. Their seamless transitions from inside to outside add a sophisticated element to these high-profile living spaces. Check out the best of Miami Beach, Bay Harbor Islands, and Key Biscayne Townhomes that will suit your every need.
If you have any questions or would like to view one of these properties, please give us a call at (305) 204-8800.
South Beach - 1027 Michigan Avenue
List Price: $825,000 Price per Square Foot: $528 / s.f. Bedrooms: 2 Bathrooms: 2.5 Interior: 1,561 s.f. Monthly Maintenance Fee: $839
Just like your own house in the heart of South Beach! Spectacular Modern Townhome at sought after Villa Lucca Residences. No expense spared in this 2008 new construction corner residence boasting a very comfortable floorplan including 2 over-sized bedrooms plus den, 2.5 bathrooms, washer and dryer, Sub-Zero and Jenn-Air appliances and dazzling white quartz flooring throughout. Balcony on every level plus a very large roof terrace with spa, perfect for entertaining with plenty of room for lounging, dining, and space to add a summer kitchen. All of this plus secure parking and additional storage. Very quiet tree-lined street in the heart of South Beach with great walk-ability to shopping, park, tennis, pool, beach and more! Large Pets welcome!
South Beach - 1024 Lenox Avenue
List Price: $975,000 Price per Square Foot: $460 / s.f. Bedrooms: 4 Bathrooms: 3.5 Interior: 2,120 s.f. Monthly Maintenance Fee: $1,060
Corner four-story townhouse. This 4 bedroom/3.5 bathroom gem has terraces on every floor and backyard that leads to private guest suite with possibility to be rented out. The kitchen features white quartz counters, Bosch appliances, Hansgrohe accessories, and center island. Entertain in the spacious living room, on the deck by the fire pit, or head to the terrace to relax in the jacuzzi while enjoying views. House is complete with hurricane impact doors and windows, pearl white Cali Bamboo wood floors, LED lighting, electric blinds, custom build outs, and 2 covered parking spaces. Central location to West Ave, Sunset Harbour, Lincoln Road, and South of Fifth. Property is listed at $455/SF while average townhouses in 33139 in the past year have closed between $521/SF - $531/SF!
South Beach - 645 Michigan Avenue
List Price: $1,160,000 Price per Square Foot: $726 / s.f. Bedrooms: 3 Bathrooms: 3.5 Interior: 1,597 s.f. Monthly Maintenance Fee: $637
One of a kind, brand new, three story, 3 bedroom 3.5 baths Townhome with private 1 car garage and rooftop terrace. Professionally designed lighting plan, individually controlled climate zones on each floor, intelligent lighting and automatic shade controls. ALNO kitchen with Bosch appliances featuring built-in refrigerator, dual zone wine fridge and espresso maker. ALNO bathroom cabinets with Duravit and Hansgrohe fixtures. Floor to ceiling windows in living room and master bedroom. Fully gated building. Walking distance to Publix, Best Buy, Total Wine and More.
South Beach - 1415 Sunset Harbour Dr.
List Price: $2,595,000 Price per Square Foot: $1,072 / s.f. Bedrooms: 3 Bathrooms: 3 Interior: 2,420 s.f. Monthly Maintenance Fee: $1,260
Custom high end luxury renovated 2-story 3 bed+den/3 bath waterfront townhome is a masterpiece located in the heart of Sunset Harbour, the hottest neighborhood in South Beach. Totally redesigned residence with open spaces and expansive living areas, perfect for entertaining. Take pleasure in single-family home style conveniences such as a private 2-car garage and private oversized waterfront outdoor patio. Luxury features include custom steel and glass staircase, custom built chef's kitchen with Thermador and Gaggenau appliances, Jacuzzi in master bathroom, steam shower, Green-Based state-of-the-art HVAC energy and insulation system & high end Security System hard wired into the home with ADT and full coverage camera system. For the most discerning client.
Bay Harbor Islands - 1155 101st Street
List Price: $939,000 Price per Square Foot: $408 / s.f. Bedrooms: 4 Bathrooms: 3.5 Interior: 2,300 s.f. Monthly Maintenance Fee: $423
Bay Harbor Islands - 1035 99th Street
List Price: $1,175,000 Price per Square Foot: $503 / s.f. Bedrooms: 4 Bathrooms: 3/2 Interior: 2,333 s.f. Monthly Maintenance Fee: $336
9900 Bay Harbor Townhomes - This newer Construction, three story residence, offers an unparalleled lifestyle in urban-chic living. Nestled within the vibrant area of Bay Harbor Islands, this unit has a contemporary design of spacious, light-filled floor plans & a private rooftop terrace. This unit features, 4 bedrooms, 3 full bathrooms, 2 half baths, an open concept, electric blinds, & high ceilings. Additionally there are beautiful porcelain floors throughout, private saltwater pool, bbq area, impact windows/doors.
Bay Harbor Islands - Palm Villas
List Price: $1,401,000 Price per Square Foot: $499 / s.f. Bedrooms: 3 Bathrooms: 4.5 Interior: 2,804 s.f. Monthly Maintenance Fee: $250
Palm Villas is a gated selection of 14 luxury townhome residences located in Bay Harbor Island within close distance to Bal Harbour Shops. A contemporary design delivers spacious floor plans with 10â ceilings, European kitchens with Bosch appliances, elevators in each residence, smart home technology ready, and storage. All residences have a private roof top terrace with a family room and full bathroom under A/C. Summer kitchens,SPA tubs and BBQ included. Currently under construction with delivery estimated for November of 2018. Easily convertible to a 4 bedroom!
Key Biscayne - 330 Fernwood Rd
List Price: $1,599,000 Price per Square Foot: $802 / s.f. Bedrooms: 3 Bathrooms: 2.5 Interior: 2,479 s.f.
Island luxury townhome just completed in 2018. Featuring three main levels, a large living and dining room with a spacious and fully equipped kitchen and guest bathroom. Each townhouse is adorned with unique tropical landscaping surrounding a stunning private pool area. The property is located within walking distance to the Vilage Park, Rec Center, Beaches, and much more. Also offered for lease at $7,500/month.
Read More Here: Miami’s Finest Townhomes – Miami Beach, Key Biscayne, Bay Harbor
Article source here: Miami’s Finest Townhomes – Miami Beach, Key Biscayne, Bay Harbor
0 notes