#House Plans
Explore tagged Tumblr posts
Text

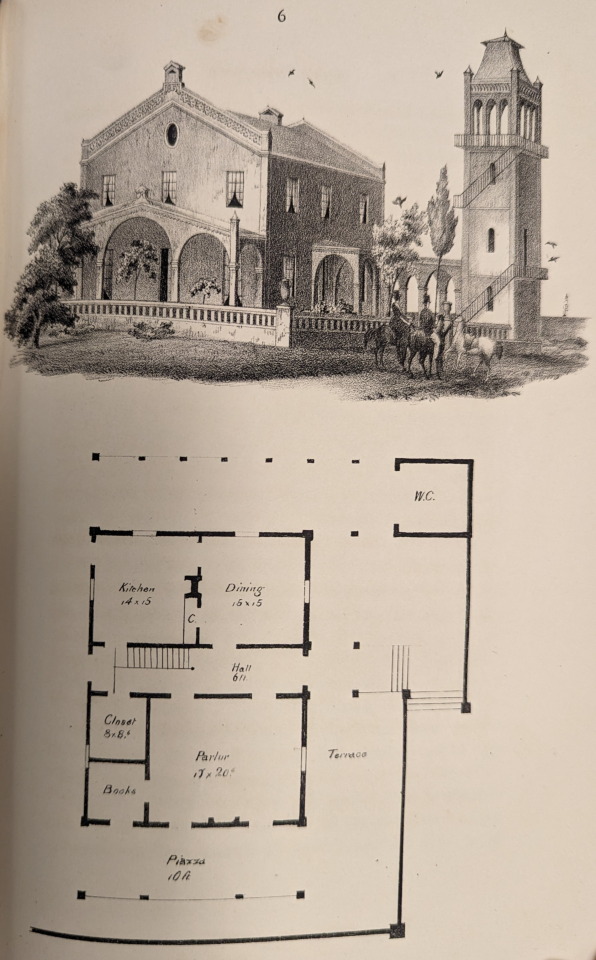
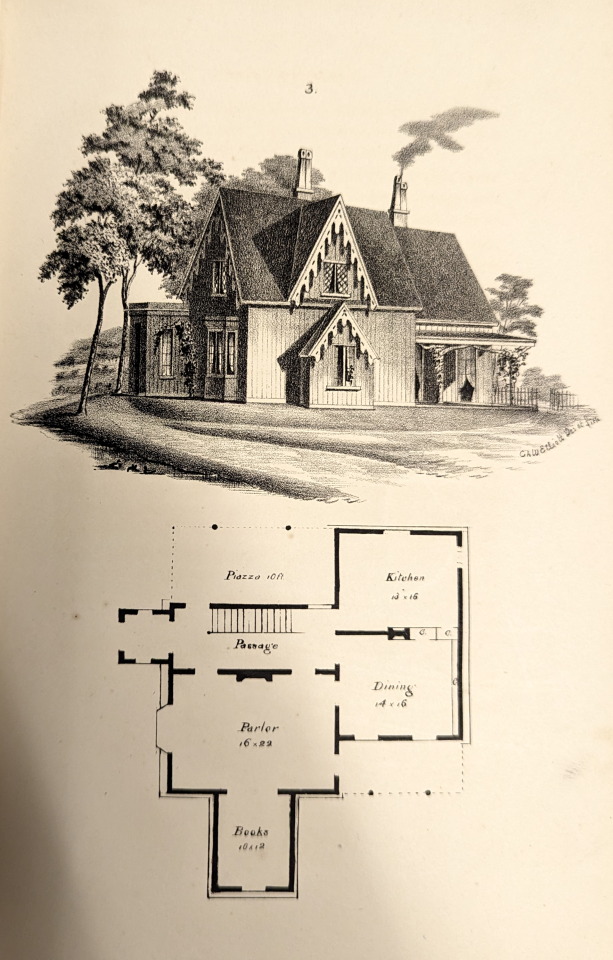

Some cozy cottages for getaway goals. Every house needs a room just for books.
From: Elliott, Charles Wyllys. Cottages and Cottage Life. Containing Plans for Country Houses, Adapted to the Means and Wants of the People of the United States; with Directions for Building and Improving; for the Laying out and Embellishing of Grounds; with Some Sketches of Life in This Country. Cincinnati: H. W. Derby, 1848.
NA7561 .E46 1848
#cottagecore#cottage aesthetic#cozy cottage#cozy#vacation homes#book illustration#House plans#Charles Wyllys Elliott#libraryofva#specialcollections#rarebooks#19thcentury
40 notes
·
View notes
Text
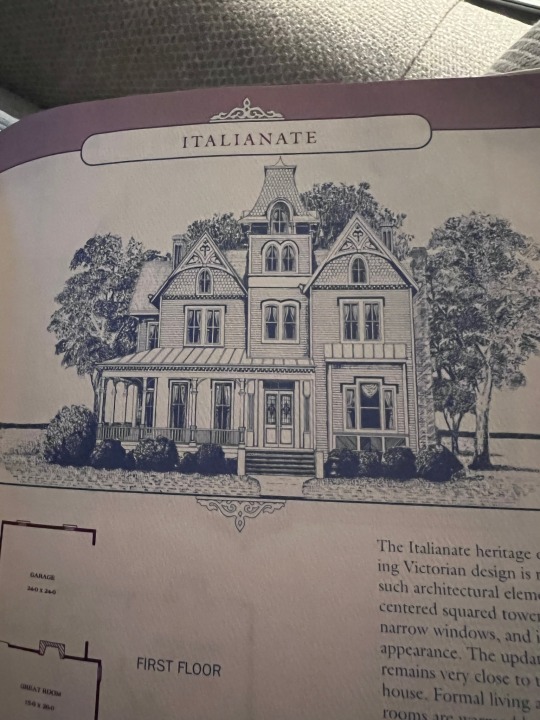
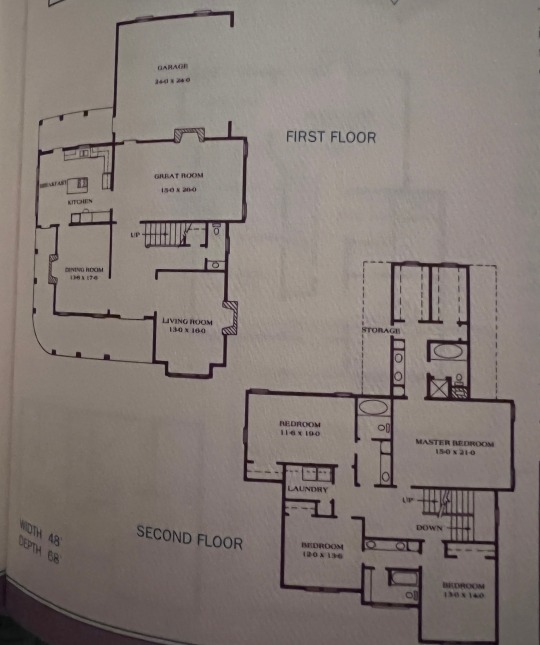
I found the Practical Magic House plans!!!
Credit:Victorian Dream Homes by Home Planners Inc. 1991
37 notes
·
View notes
Text

Welcome home.
#vintage illustration#vintage advertising#home plans#house plans#small homes#home buying#home building#home ownership#first time home buyer#first-time home buyers#first-time home owners#the 50s#the 1950s#suburbia
3 notes
·
View notes
Text
Undisclosed Location, New Orleans




2 notes
·
View notes
Text
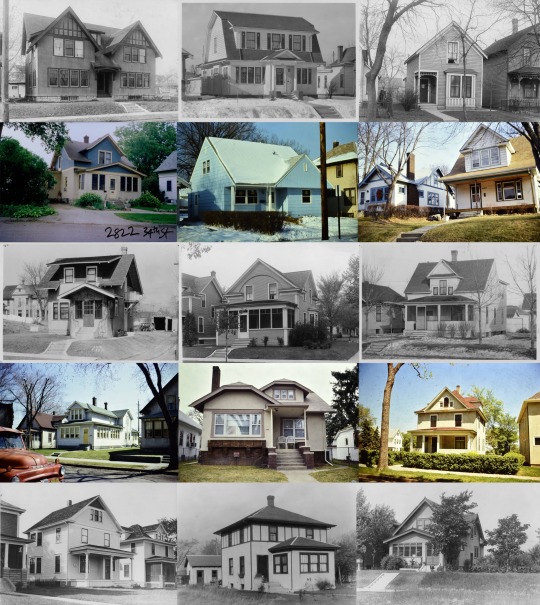
LOCAL HISTORY PROGRAM
Researching the History of Your Home
House history classes are back! Check out the Hennepin County Library events calendar for classes in September at Northeast Library, October at East Lake Library, and November at Arvonne Fraser Library.
Learn about the historical resources at the library and across the county that will help you piece together a history of your Minneapolis house, neighborhood or property. Staff from Hennepin County Library's Special Collections will explain and demonstrate resources, emphasizing online resources in the Digital Collections that will allow you to jump-start your research from home – including permit records, maps, city directories, photos and more. This class is best suited for researching properties located in the city of Minneapolis, though some county-wide resources will be discussed.
Register online!
31 notes
·
View notes
Text
Alright we've finally reached the basement and backyard! This one might be extra long because there's a lot to cover
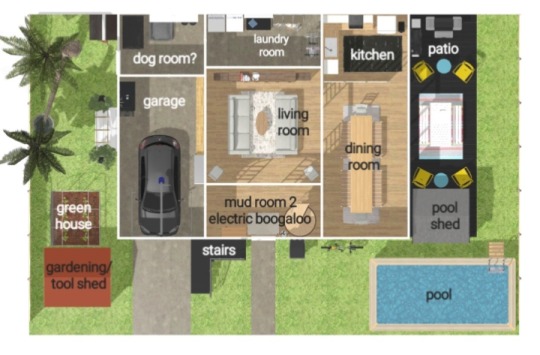
(image credits to/designs made using the app HomeByMe from Dassault Systèmes SE)
I don't think you can tell from the picture but there's a retaining wall across the front due to the hill that butts up against the front of the house, as mentioned in the last installment. There wasn't a front yard in the last part bc I imagine they're kind of right on the road (sort of like the og full house) and the driveway wraps around one side and down from the road in front to the garage in the back (I had already added a lot of extra space and stuff to this level and the app was starting to get a little glitchy so I decided against expanding the area further lol)
So anyway, the basement is where a lot of the various practical function type rooms are; we've got the laundry room in the front, the kitchen and the dining room on the right, etc.
There's the garage, please ignore the car that's in there as there weren't a lot of options and I know that one little minivan (I think it was a minivan?) is definitely not going to cut it for a household of this size but they didn't have any actual vans and I didn't have space to include multiple cars, so just use your imagination and picture that there are two more cars parked outside along the driveway or smthn (I'm thinking Steve has his car but he mostly lets Nancy or Jonathan drive it since his vision is starting to get worse, Eddie has his van, and Argyle still has the surfer boy pizza van bc he got to keep his old job but got transferred to a new location. Don't question the logistics of that it's not important)
You're probably wondering what the hell a "dog room?" is. I couldn't think of a better name for it, but basically I decided they should have a dog and that they adopt a stray they find, and this is the room where they keep the dog stuff. He's got a bed and a crate and his bowls in there, and it's also where they keep his food and all the other dog-related supplies. There's a door giving direct access to the yard from this room, and a hook by the door to hold a leash. All that said, the dog doesn't end up actually being in this room all that much besides when he eats, since everyone takes turns letting him sleep in their rooms and he's pretty much glued to his humans' sides when they're home
Beside the dog room is the aforementioned laundry room. I haven't decided for sure yet whether each person is responsible for their own laundry or if there's a designated laundry-doer (as well as other assigned chore roles) so we'll have to come back to that later
Next is the kitchen, and I'm following the lead of what seems to be majority consensus in fandom that Steve is a good cook, so he's usually the one making family meals in here. Also, El frequently sneaks down into the basement for late night eggos, and Will- who had become familiar with this habit of hers during their time in Lenora- sometimes accompanies her (trust that this au will have some strong willel sibling vibes bc its one of my favorite underexplored tropes in canon)
The kitchen is connected to the dining room; they're not actually separate rooms there's just a sort of mostly-for-aesthetic-purposes divider between them. The dining room is where they sit when everyone shares a meal or when they have company over for dinner, otherwise people just sort of take their food wherever they want if they're eating alone. They eat dinner together most nights
There's a door from the dining room out onto a patio, which is fitting since the patio is pretty much just a smaller, outdoor dining room (that's a picnic table in the middle). They grill sometimes but also just go out there to eat like, pb&js and chips in the warm sunlight and fresh air. It's also a place to sit and dry off or hang out after a swim, and the lower end has a pool shed where they store stuff like floats and nets and salt bags
Past the pool shed is the actual pool, which is an emotionally weighted part of the setting for several characters. El doesn't like the pool very much and mostly avoids it at first, but eventually she grows to love swimming (this au is also going to involve a lot of reclamation of things formerly tied to trauma). Steve on the other hand has very mixed feelings about the pool which he mostly tries to ignore. Mike tends to get weirdly clingy when Will wants to swim and always insists on going with him
Next to the back door is the external stairs to the deck on the first floor, and right inside the door is another mud room (don't ask me why they need two I didn't know what else to put in the space ok? Besides maybe it's just a matter of preference, some people prefer coming in through the basement and some prefer coming in through the first floor). Further in is the living room, which is sort of a more formal/intimate gathering space in some ways compared to the den upstairs; the den is for friends and neighbors, the living room is for family, if that makes sense? Or just for more "serious" company or family meetings
Back out into the yard, there's the gardening/tool shed, where Argyle likes to build birdhouses and the original party likes to tinker with old electronics, and where they keep the supplies for the greenhouse right next to it. They started growing their own fruits and vegetables out of necessity at first, back when everyone was nervous to leave the house, but now its use is mostly split between what Steve grows for use in the kitchen and Eddie & Argyle's home-grown weed
I think that's just about everything. The next installments will most likely be about roommate pairings and more in-depth bedroom designs
3 notes
·
View notes
Text
My Pinterest is full of house plans (for Minecraft reasons) and I just want to share the worst one I've seen in a while.
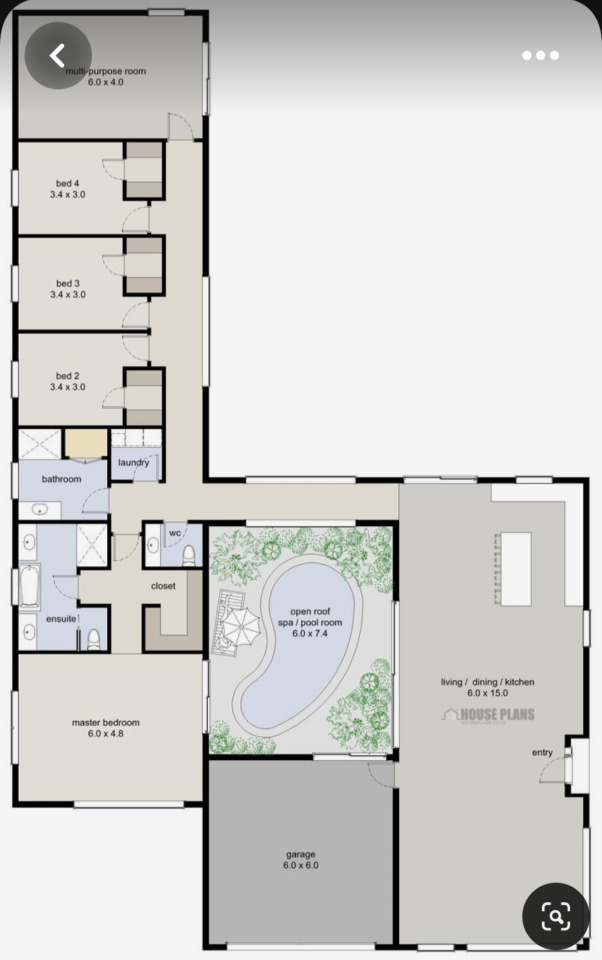
16 notes
·
View notes
Text



Trying to find the perfect floor plan for your dream home? Our complete guide to floor plans can help answer any questions you may have and tell you what to look for to find your perfect house plan! https://bit.ly/FloorPlansGuide
6 notes
·
View notes
Text
LOOKING FOR MODERN HOUSE PLANS CONTACT US @+2778 222 2020
👇👇👇👇👇👇👇👇👇👇👇👇👇👇👇👇
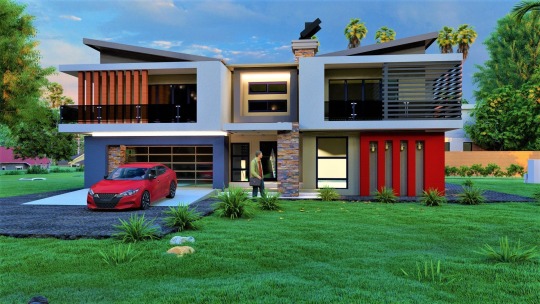



ROUND FLOOR
👉1 Master bed en suite
👉1 standard bedroom with shower
👉Double garage
👉Open {lounge, kitchen, dining}
👉2 Covered Patios
👉Public bathroom
👉TV room
FIRST FLOOR
👉Pajamas Lounge
👉Master Bedroom en suite {walk in closet & bath}
👉Public toilet
👉 1 Standard bedroom
👉1 bedroom with shower
👉 Study
Square meter 660 qm
House measurement
Front 18m sqm x back 22m
Explore our high-quality house plan designs and floor plans that provide the warmth and comfort you seek, we are well versed in their field and highly experienced, our expertise combined with vast knowledge ensures that all your house plan requirements are done accurately ,contact us today on 078 222 2020 to get you started on your projects.
#House plans#Modern house plans#architecture#Residential house plans#commercial plans#Industrial plans#Hospital plans#church plans#butterfly house plans#scotch house plans#flat concrete slab house plans#architects
3 notes
·
View notes
Photo

Gable - Roofing Example of a large arts and crafts beige two-story stone gable roof design
2 notes
·
View notes
Photo

Mid-sized transitional kitchen/dining room combination idea with gray walls.
2 notes
·
View notes
Text
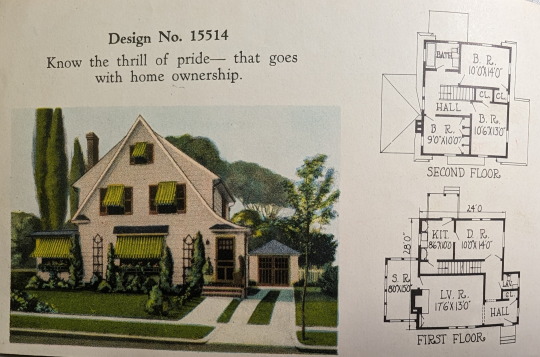

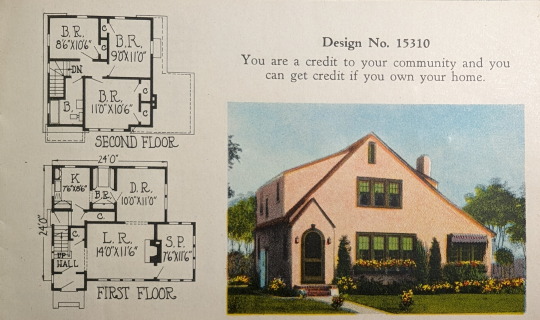
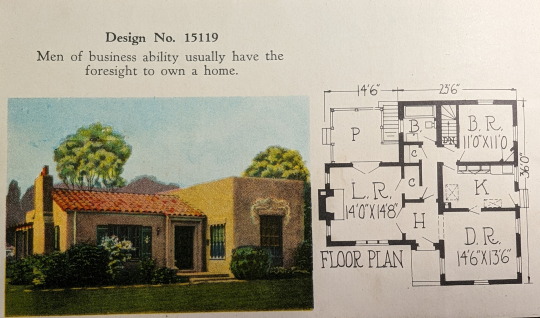
Home motivation.
From: Radford Building Plans. Chicago, Il., Lumbermen's Calendars and Plan Books, 1920?
NA7205.R33 1920
#house plans#home design#home plans#architecture#illustration#homes#houses#libraryofva#specialcollections#1920s#vintage#vintage homes
12 notes
·
View notes
Text
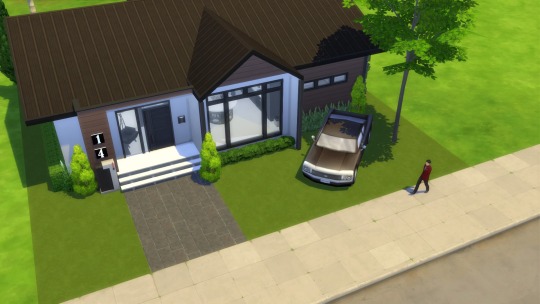
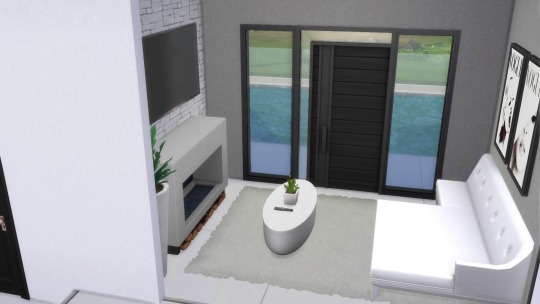

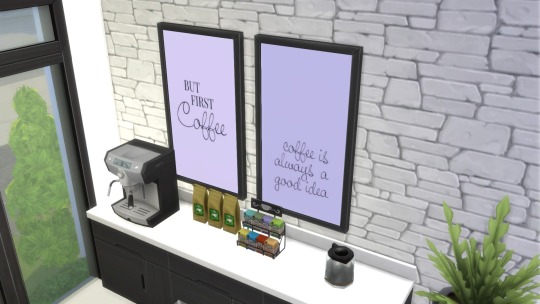

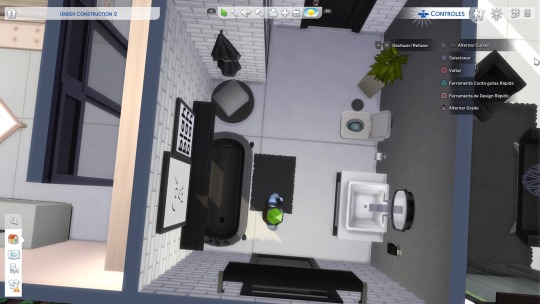
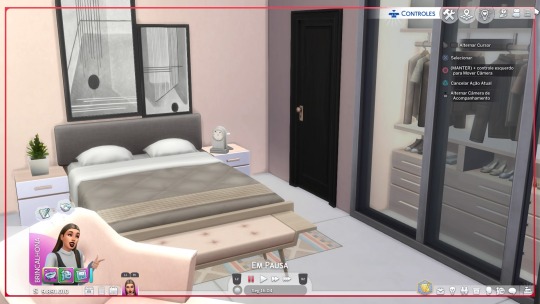
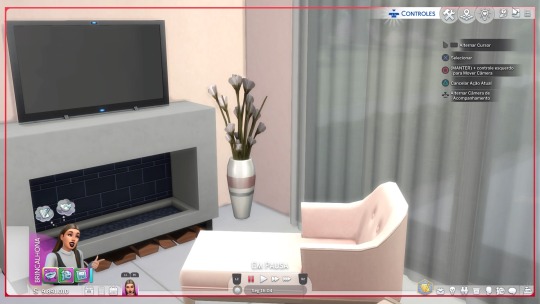
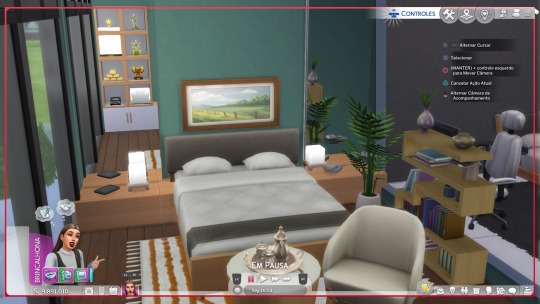
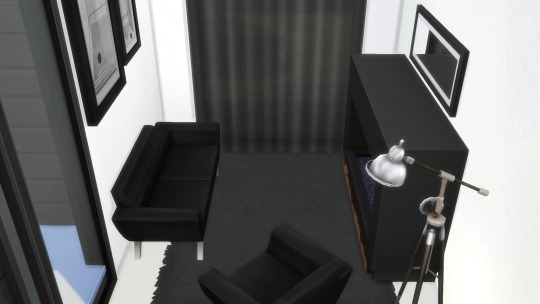
3 notes
·
View notes
Text

It’s the small home with everything you’ve wanted!
#vintage illustration#vintage advertising#home plans#house plans#small homes#home buying#home building#home ownership#first time home buyer#first-time home buyers#first-time home owners#the 50s#the 1950s#suburbia
4 notes
·
View notes
Text
3119 Camp Street


2 notes
·
View notes
Photo

Exterior in Austin An illustration of a two-story, beige stone exterior home design with a tile roof.
#texas hill country contemporary#floor plans#house plans#structural engineering#sustainable design#green architecture#site planning
3 notes
·
View notes