#Home interior design
Explore tagged Tumblr posts
Text
I. DEMAND. TO. BE. ALLOWED. TO. LIVE. HERE!!!!





Still baffling to me that I made this room in my house. It’s mine. I can just go sit in it whenever. Wild.
2K notes
·
View notes
Text









More angles of the Belcher household
#my post#my posts#bob's burgers#bobs burgers#home decor#home design#home decoartion#home interior#home interior design#home interior designs#home interior styles
151 notes
·
View notes
Text








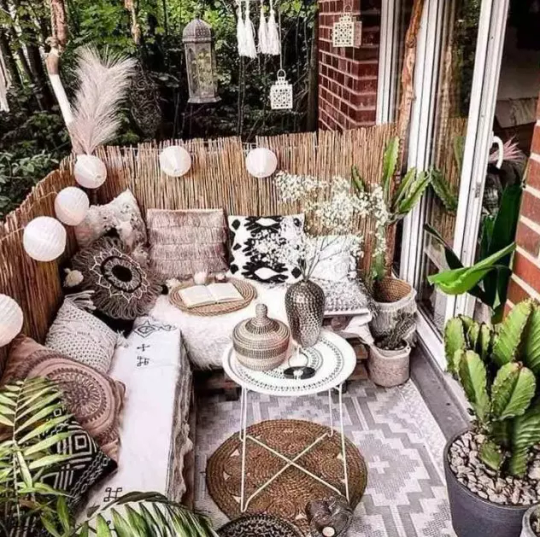
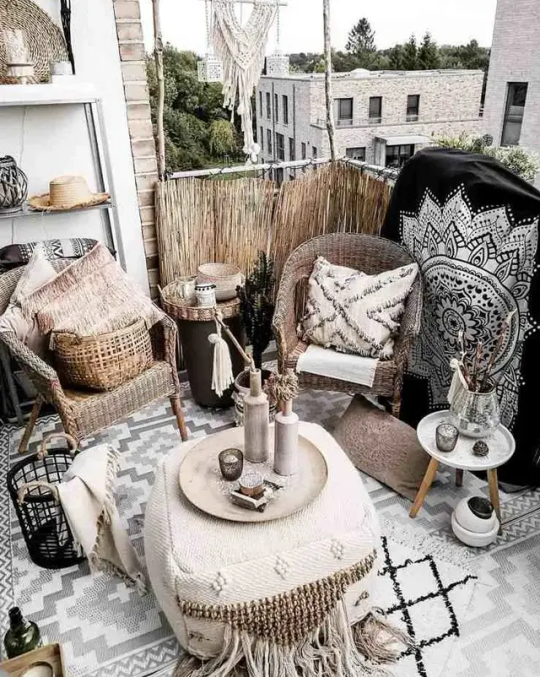















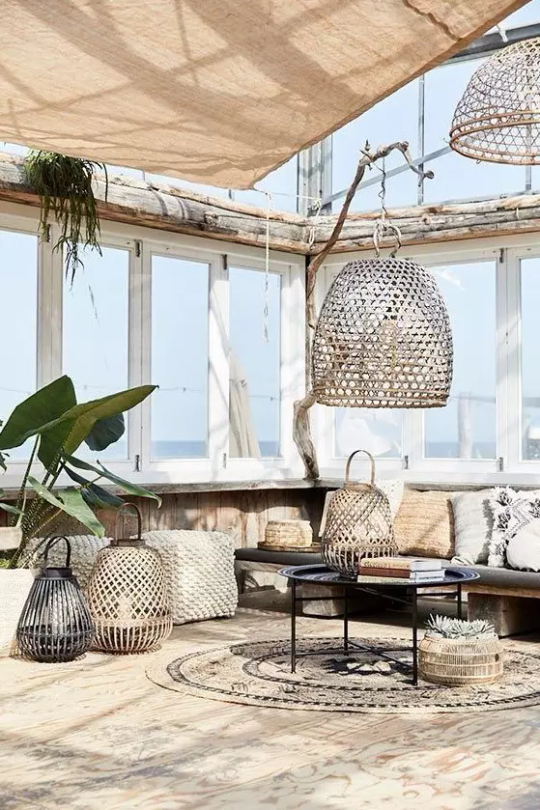



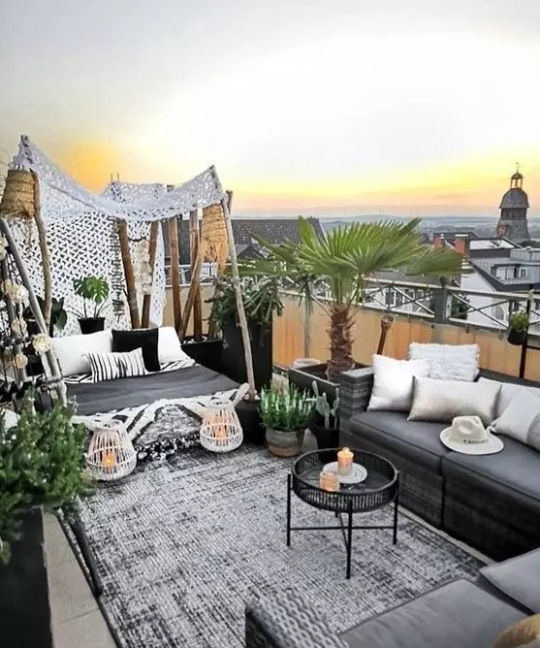
#herinteriordesign#home decor#home & lifestyle#home design#home ideas#home decoartion#home decorating#home design ideas#home inspo#homestyle#home interior#interior design#interiors#home interior design#interior#interior architecture#interior decor#interior decorating#interior design details#interior designer#interior inspiration#interiordecor#interiordesign#interiordesigner#interiorinspiration#interiorismo#interiorstyling#furniture#decor#outdoor patio
28 notes
·
View notes
Text
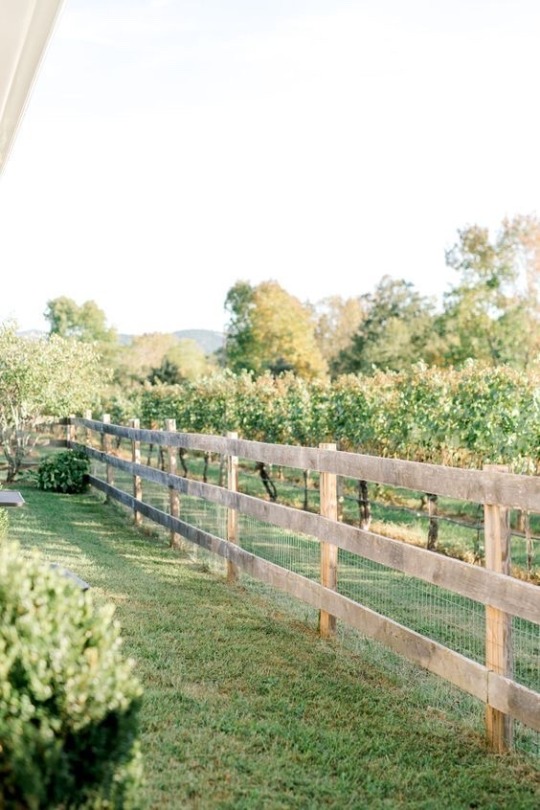

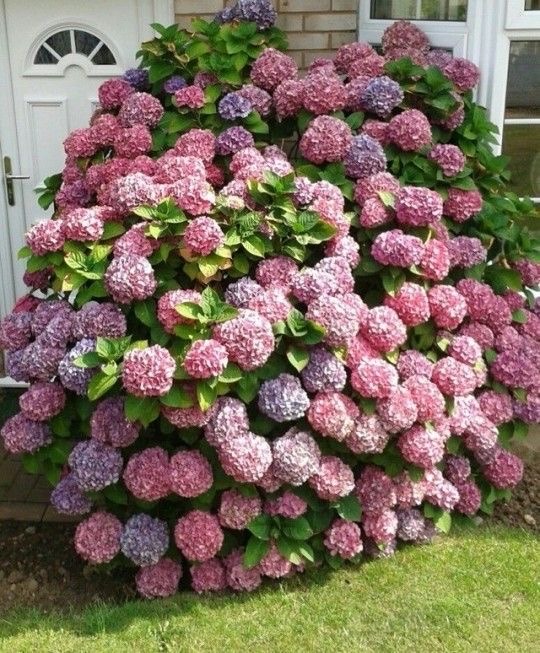

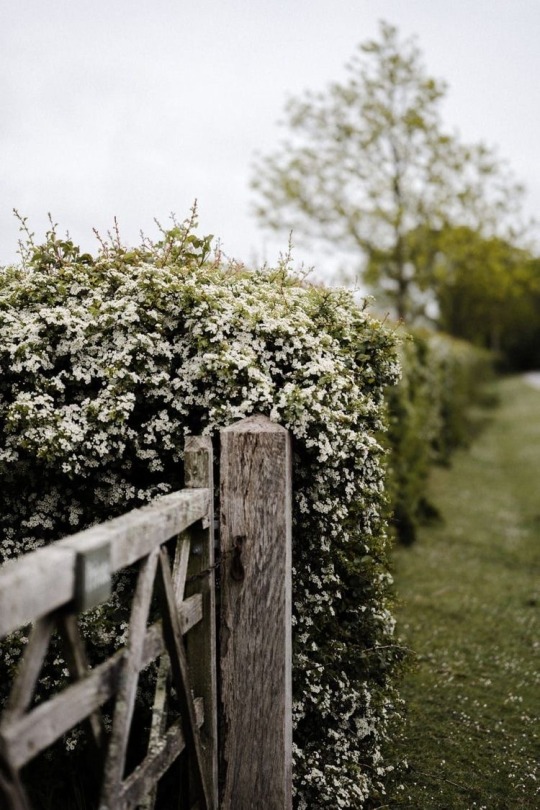


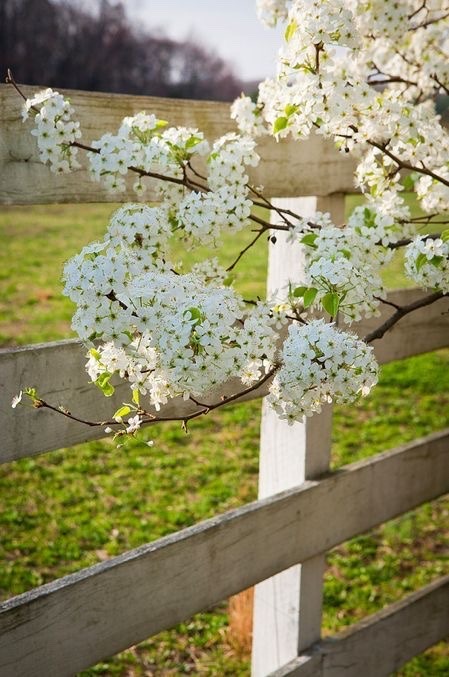


Country life🌾
#home decor#home & lifestyle#home design#farmhouse#homedecor#southern living#modern farmhouse#home interior design#home inspo#homeinspiration#homedesign#homesweethome#welcome home#homepage#home#homestyle#homeideas#home improvement#farmblr#farmcore#farmhouse decor#house decor#decor#interior decor
101 notes
·
View notes
Text




🩶🖤💜
#home inspiration#home interior#room inspiration#inspiration#interiors#bedroom interior design#bathroom interior design#home interior design#home design#home inspo
3 notes
·
View notes
Text



The apartment of Jean Porsche
22 notes
·
View notes
Text
LUXURY DRAWING ROOM INTERIOR- Avivakeeon Interio
When it comes to creating a luxurious drawing room that exudes elegance and sophistication, the right interior design ideas can make all the difference. With Aviva Keeon Interiors, you can transform your space into a stunning haven of comfort and style.
Start by considering your drawing room wall design; this is where you set the tone for the entire space. Opt for rich colors or textured wallpapers that create depth and interest. Incorporating bespoke art pieces or elegant mirrors can elevate your walls from ordinary to extraordinary, reflecting light and enhancing the overall ambiance.
Next, explore innovative interior decoration ideas for your drawing room that blend functionality with aesthetics. Think plush seating arrangements adorned with sumptuous fabrics, complemented by stylish coffee tables that serve as conversation starters. Layering different textures—like velvet cushions against a sleek leather sofa—adds warmth and invites relaxation.
Finally, don’t overlook the power of lighting in your luxury drawing room interior. Statement chandeliers or carefully placed sconces can dramatically alter the mood of the space while highlighting key design elements.
By embracing these drawing room interior design ideas with Aviva Keeon Interiors, you’ll create an inviting yet opulent environment that embodies both comfort and style—a true reflection of modern luxury living.

2 notes
·
View notes
Text
Where the heart is

#design#interior design#interiors#interior decorating#interior#hygge#interiordesign#home interior design#aesthetic
7 notes
·
View notes
Text
At Inka Interiors, we're not just another interior design firm. We're storytellers, weaving narratives through space and form. With accolades adorning our portfolio, we stand as a testament to excellence in home interior design. Serving as the vanguard of interior designers in Brisbane and the Gold Coast, we embark on a journey with our clients to turn visions into tangible realities.
#home interior#interior design#interiordecor#interior designers gold coast#interior designers Brisbane#home interior design
2 notes
·
View notes
Text
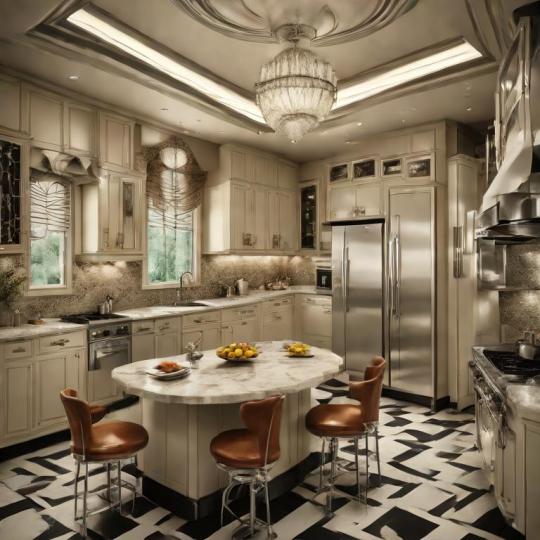
#home interior design#art deco#art deco design#art deco architecture#art deco style#kitchen#interiors#home interior
2 notes
·
View notes
Text

#interior design#interior designers#interior design services#home interior design#house interior design#best interior design#home interior designers near me#interior design firms#landscape architects#wedding decorator#vastu consultant#vastu consultancy#interior designing services#wall painting
2 notes
·
View notes
Text
Glimpse of Transitional Home Interior Design - Hanging Hammer
Transitional Home Interior Design Company - Hanging Hammer
Get the free consultation! Contact at https://hanginghammer.com/
#transitional interior design services#home interior design#best interiors in hyderabad#home architecture designers hyderabad#interior design#interior decor#interior designers in hyderabad
2 notes
·
View notes
Text

Modular Kitchen Cabinet Design in Chennai
Blue Interiors creates beautiful interiors for each and every one of our clients. We offer interior design services, including Residential Interior Designers in Chennai for Flats. At Blue Interior Designs, we strive to create interior spaces for homes and businesses with exceptional craftsmanship that evoke joyous memories and deliver enduring satisfaction. A team of extremely talented and competent people bring our client's vision and desire to life with the utmost inventiveness. There is diversity in the team's skill sets and analyses. From our wide selection of really valuable creative works, our clients receive the finest response possible. 9884815677 / 9840615677 http://www.blueinteriordesigns.com. Manufacturing location: 10/3rd Right Street, Balaji Nagar, Ambattur, Chennai, across from Stedford Hospital.
#interiors#interior decorating#interior design#modular kitchen#homeinterior#home interior design#kitchen cabinets#interior designer#interior#moderninterior#kitchen#modern kitchen
3 notes
·
View notes
Text
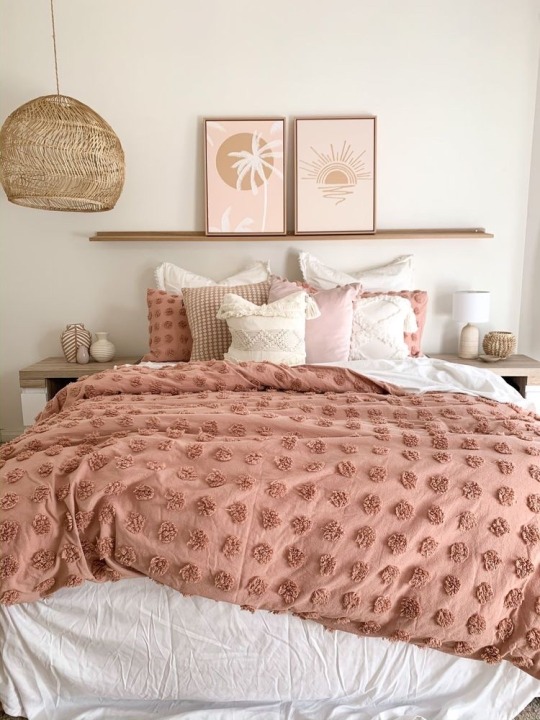
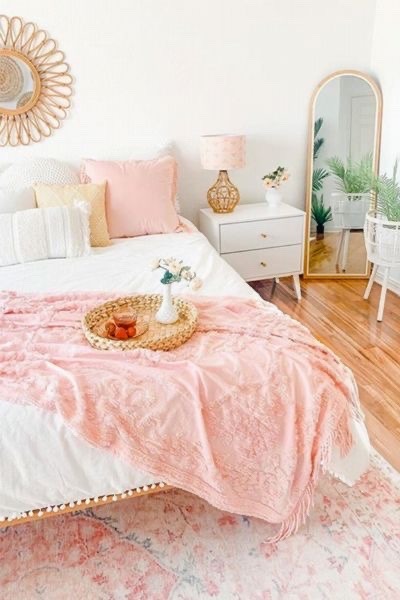
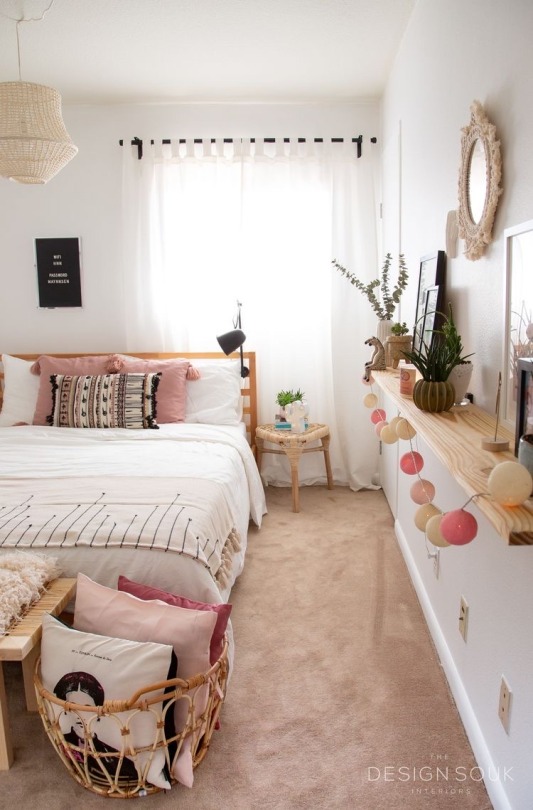
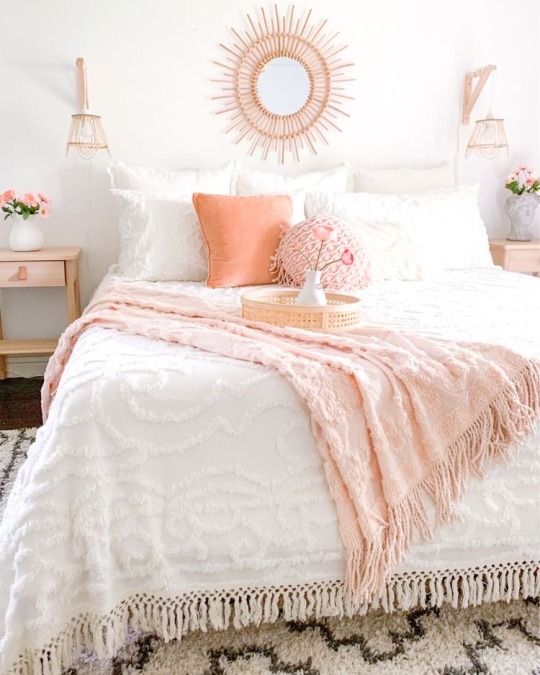
Boho pink bedroom inspo
#home decor#home & lifestyle#home design#farmhouse#homedecor#southern living#modern farmhouse#home interior design#home inspo#homeinspiration#homepage#homemade#home improvement#welcome home#homedesign#homesweethome#interior decorating#bedroominspiration
58 notes
·
View notes
Text



2 notes
·
View notes